New Homes » Kanto » Saitama » Kodama-gun
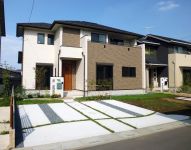 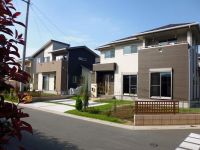
| | Saitama Prefecture Kodama District Kamisato 埼玉県児玉郡上里町 |
| JR Takasaki Line "Jimbohara" walk 37 minutes JR高崎線「神保原」歩37分 |
| Of children echoing in the city voice and a warm daily ・ ・ ・ It is a large subdivision birth of all 12 compartments. Seismic grade 3 grade by seismic structure (the highest grade) peace of mind to realize a substantial housing! 市街地に響く子供の声と温かな毎日を・・・全12区画の大型分譲地誕生です。耐震構造体により耐震等級3等級(最高等級)相当を実現した安心の住宅! |
| Building was thinking of the global environment, Ecology equipment specifications. Including the excellent eco Jaws in economy, J <enhance> A <peace of mind ・ It has become a house that meets the safety> S <trust>. or, Consider the raw activity lines as Fureaeru strong house + nature and family that the whole building structure calculated from the design stage, We are the home building to be able to live in peace from various aspects. 建物は地球環境を考えた、エコロジー設備仕様。経済性に優れたエコジョーズを始め、J〈充実〉A〈安心・安全〉S〈信頼〉を満たした家となっております。又、設計段階から全棟構造計算をした強い家+自然と家族が触れ合えるような生活動線を考え、様々な面から安心して暮らせる家づくりを行っています。 |
Local guide map 現地案内図 | | Local guide map 現地案内図 | Features pickup 特徴ピックアップ | | Parking two Allowed / Land 50 square meters or more / Energy-saving water heaters / Facing south / System kitchen / Bathroom Dryer / Yang per good / All room storage / LDK15 tatami mats or more / Japanese-style room / Washbasin with shower / Face-to-face kitchen / Wide balcony / Toilet 2 places / Bathroom 1 tsubo or more / 2-story / South balcony / Double-glazing / Warm water washing toilet seat / Underfloor Storage / The window in the bathroom / TV monitor interphone / Dish washing dryer / All room 6 tatami mats or more / Water filter / roof balcony 駐車2台可 /土地50坪以上 /省エネ給湯器 /南向き /システムキッチン /浴室乾燥機 /陽当り良好 /全居室収納 /LDK15畳以上 /和室 /シャワー付洗面台 /対面式キッチン /ワイドバルコニー /トイレ2ヶ所 /浴室1坪以上 /2階建 /南面バルコニー /複層ガラス /温水洗浄便座 /床下収納 /浴室に窓 /TVモニタ付インターホン /食器洗乾燥機 /全居室6畳以上 /浄水器 /ルーフバルコニー | Property name 物件名 | | Kodama District Kamisato Wye Wood Comfort 22 Kamisato 児玉郡上里町 ワイウッドコンフォート第22上里 | Price 価格 | | 22,980,000 yen 2298万円 | Floor plan 間取り | | 4LDK 4LDK | Units sold 販売戸数 | | 2 units 2戸 | Total units 総戸数 | | 12 units 12戸 | Land area 土地面積 | | 197.78 sq m ~ 198.21 sq m (59.82 tsubo ~ 59.95 tsubo) (measured) 197.78m2 ~ 198.21m2(59.82坪 ~ 59.95坪)(実測) | Building area 建物面積 | | 105.98 sq m ~ 106.81 sq m (32.05 tsubo ~ 32.30 tsubo) (Registration) 105.98m2 ~ 106.81m2(32.05坪 ~ 32.30坪)(登記) | Completion date 完成時期(築年月) | | 2013 mid-March 2013年3月中旬 | Address 住所 | | Saitama Prefecture Kodama District Kamisato Oaza Yoshimi 511-9 埼玉県児玉郡上里町大字嘉美511-9 | Traffic 交通 | | JR Takasaki Line "Jimbohara" walk 37 minutes JR高崎線「神保原」歩37分
| Related links 関連リンク | | [Related Sites of this company] 【この会社の関連サイト】 | Person in charge 担当者より | | [Regarding this property.] Shichihongi is the location of the safe to go to school for about 11 minutes and the children walk to elementary school. Preview, etc. from time to time will guide, Please feel free to contact us. 【この物件について】七本木小学校まで徒歩約11分とお子様の通学にも安心の立地です。内覧等随時ご案内いたします、お気軽にお問合せください。 | Contact お問い合せ先 | | TEL: 0800-603-1924 [Toll free] mobile phone ・ Also available from PHS
Caller ID is not notified
Please contact the "saw SUUMO (Sumo)"
If it does not lead, If the real estate company TEL:0800-603-1924【通話料無料】携帯電話・PHSからもご利用いただけます
発信者番号は通知されません
「SUUMO(スーモ)を見た」と問い合わせください
つながらない方、不動産会社の方は
| Building coverage, floor area ratio 建ぺい率・容積率 | | Building coverage: 60%, Volume ratio: 200% 建ぺい率:60%、容積率:200% | Time residents 入居時期 | | Consultation 相談 | Land of the right form 土地の権利形態 | | Ownership 所有権 | Structure and method of construction 構造・工法 | | Wooden slate 葺 2-story 木造スレート葺2階建 | Construction 施工 | | Ltd. Yokoo timber store 株式会社横尾材木店 | Use district 用途地域 | | Unspecified 無指定 | Land category 地目 | | Residential land 宅地 | Overview and notices その他概要・特記事項 | | Building confirmation number: No. SJK-KX1211042555 (C Building) other 建築確認番号:第SJK-KX1211042555号(C号棟) 他 | Company profile 会社概要 | | <Seller> Minister of Land, Infrastructure and Transport (4) No. 005750 No. (Ltd.) Yokoo timber shop Customer Center Yubinbango367-0051 Honjo Prefecture Honjo 1-1-7 <売主>国土交通大臣(4)第005750号(株)横尾材木店カスタマーセンター〒367-0051 埼玉県本庄市本庄1-1-7 |
Otherその他 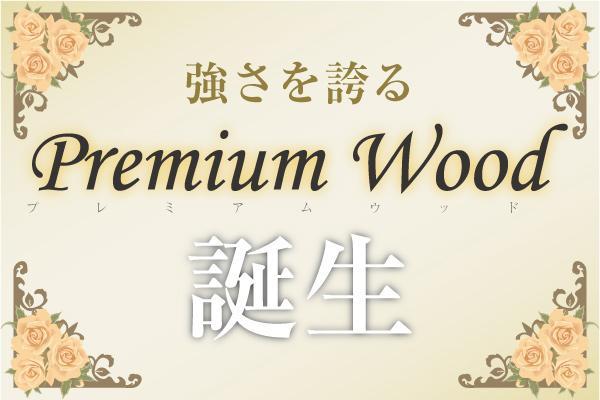 Building specifications "Premium Wood"
建物仕様「プレミアムウッド」
Local appearance photo現地外観写真 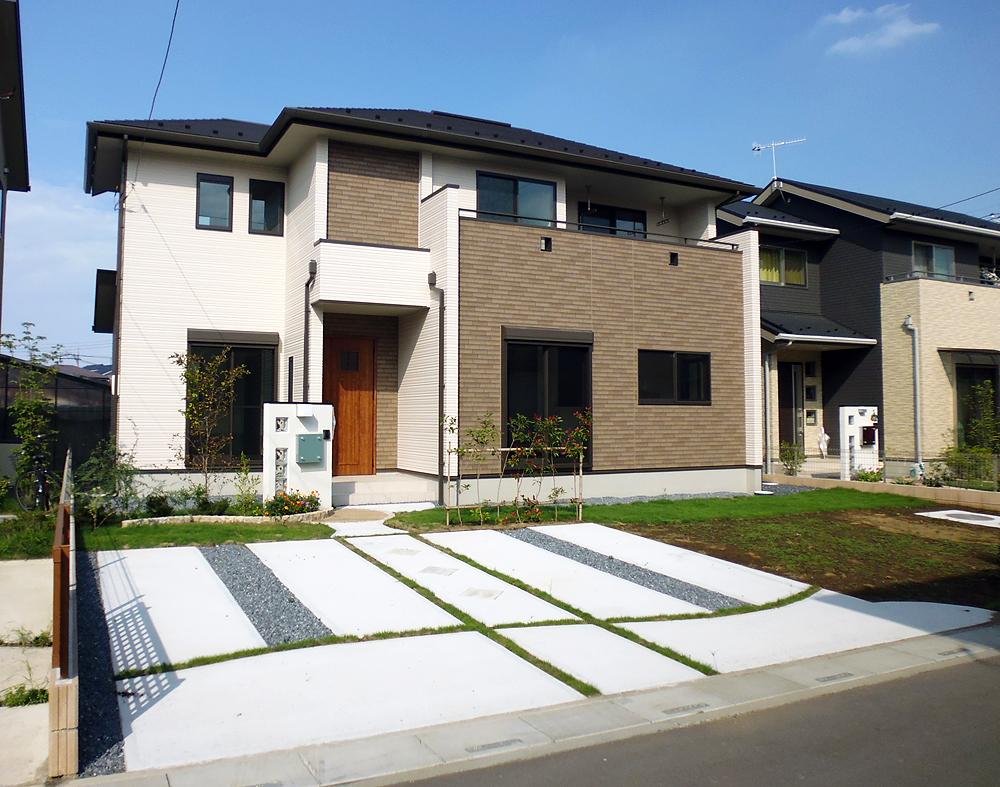 C Building facing south road, 1F share storage space 3 places, 2F wide & inner balcony, Excellent 1 buildings in usability (September 2013 shooting)
南道路に面したC号棟、1F共有収納スペース3ヶ所、2Fワイド&インナーバルコニー、使い勝手に優れた1棟(2013年9月撮影)
Sale already cityscape photo分譲済街並み写真 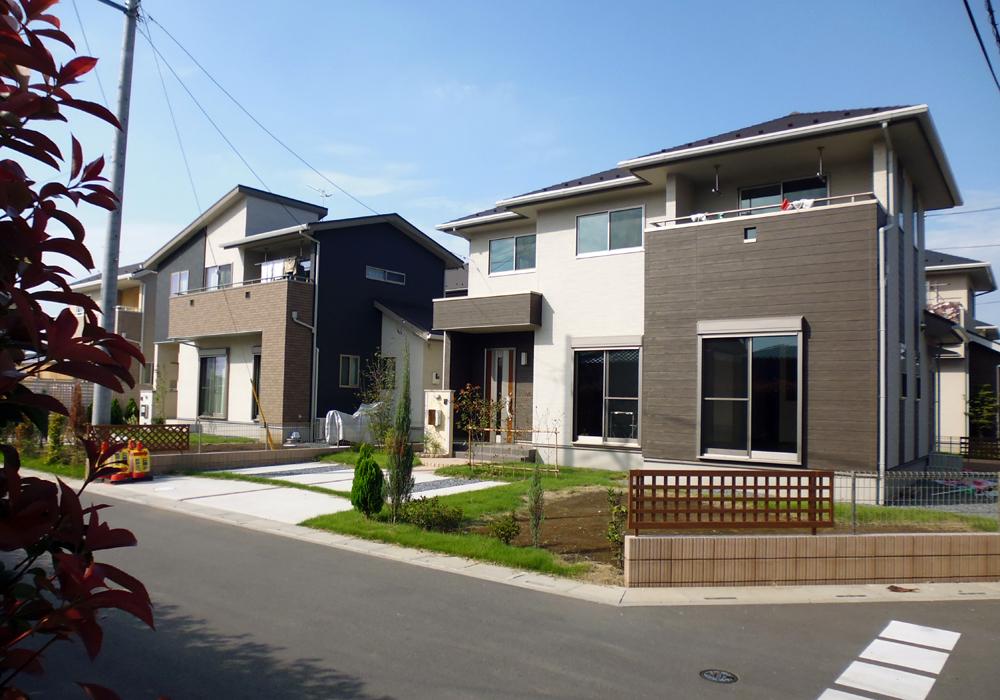 Fully equipped streets of subdivision, L Building is located in the southeast corner lot (September 2013 shooting)
整った街並みの分譲地、東南角地に建つL号棟(2013年9月撮影)
Garden庭 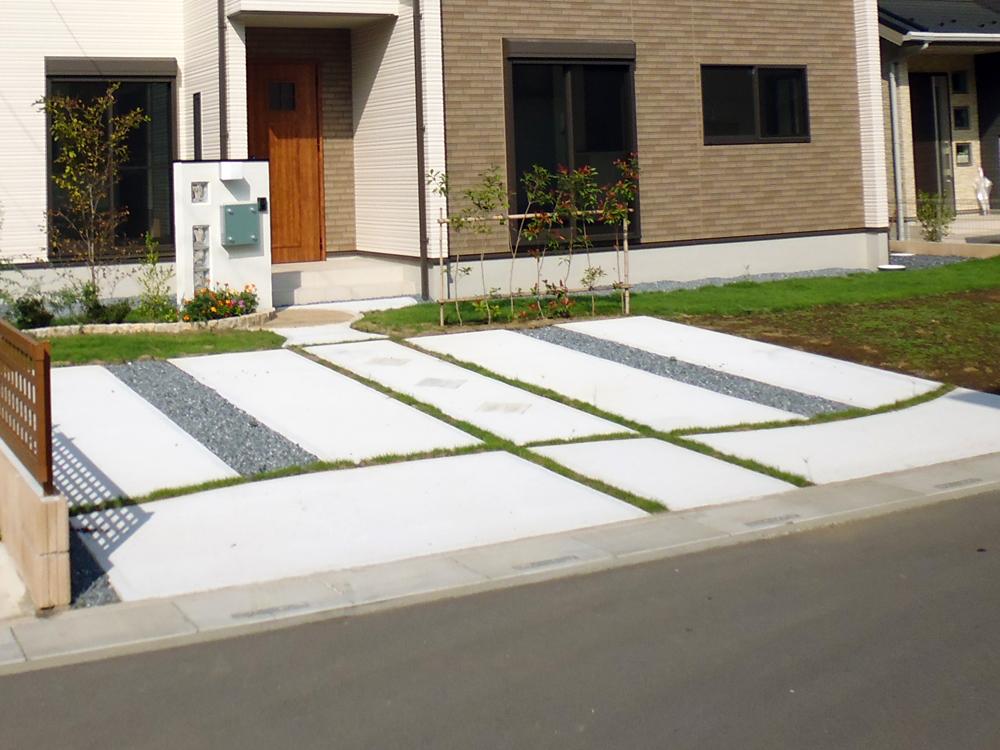 C Building ・ Both L Building wide frontage two parallel available parking car space, With home garden you can also enjoy the garden (image is local C Building / September 2013 shooting)
C号棟・L号棟どちらも間口の広い2台並列駐車可能なカースペース、家庭菜園も楽しめる庭付(画像は現地C号棟/2013年9月撮影)
Floor plan間取り図 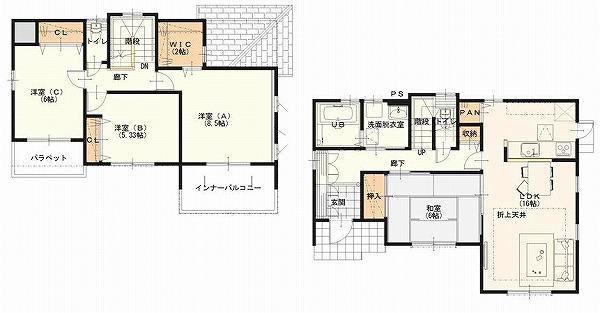 (L Building), Price 22,980,000 yen, 4LDK, Land area 197.78 sq m , Building area 105.98 sq m
(L号棟)、価格2298万円、4LDK、土地面積197.78m2、建物面積105.98m2
Same specifications photo (bathroom)同仕様写真(浴室) 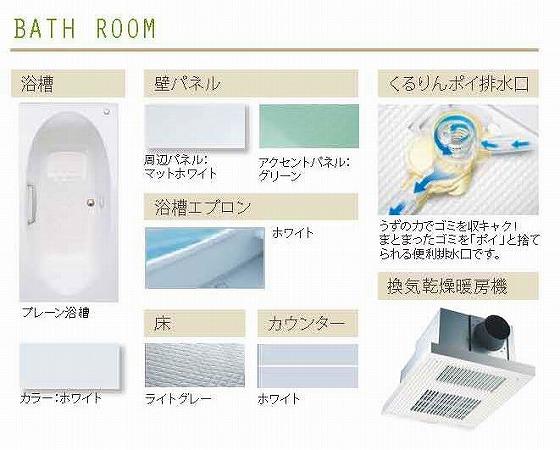 C Building specification
C号棟 仕様
Same specifications photo (kitchen)同仕様写真(キッチン) 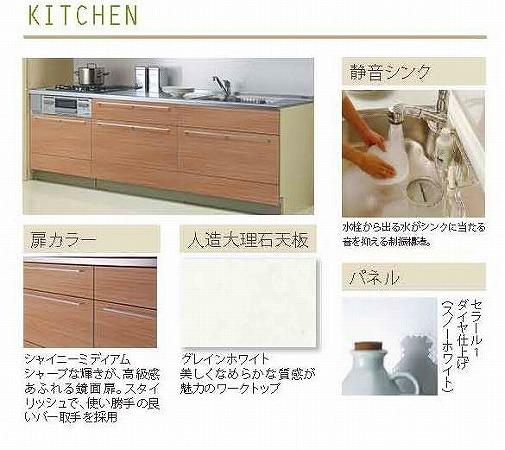 C Building Same specifications, Built-in dishwasher dryer, Shower faucet construction with water purifier
C号棟 同仕様、ビルトイン食器洗浄乾燥機、浄水器付シャワー水栓施工
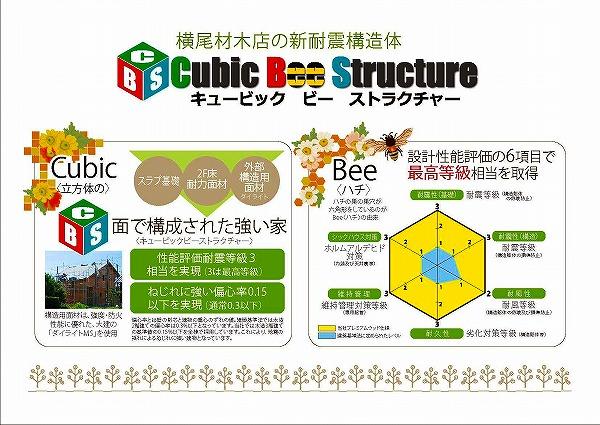 Construction ・ Construction method ・ specification
構造・工法・仕様
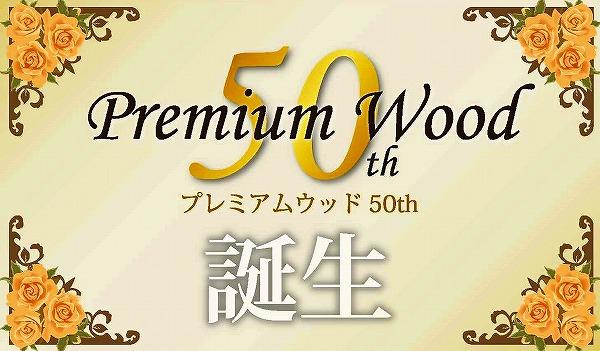 Other Equipment
その他設備
Kindergarten ・ Nursery幼稚園・保育園 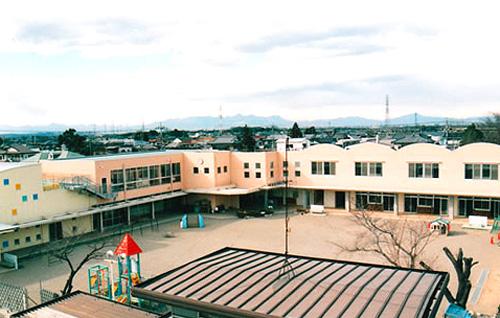 Kamisato 1000m to kindergarten
上里幼稚園まで1000m
Same specifications photos (Other introspection)同仕様写真(その他内観) 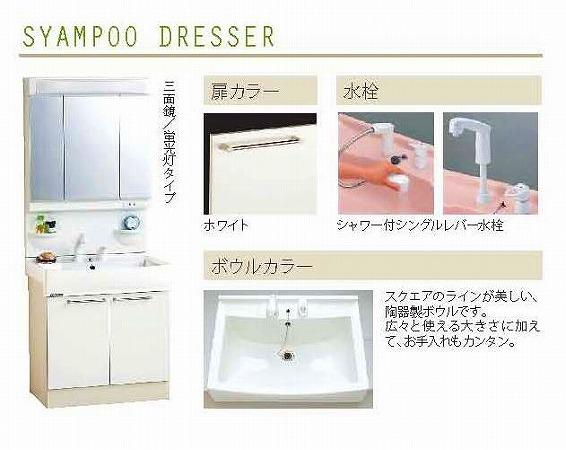 C Building F Building Washbasin specification (shampoo wash triple mirror specification)
C号棟 F号棟 洗面台仕様(シャンプー洗面三面鏡仕様)
The entire compartment Figure全体区画図 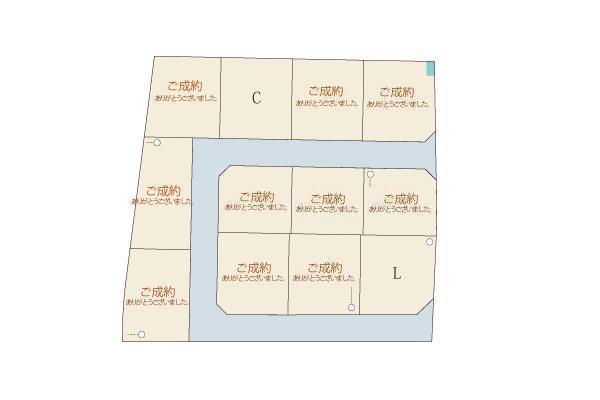 Children by the compartment in the dedicated road, Elderly worry ・ safety
区画内専用道路によりお子様、お年寄りも安心・安全
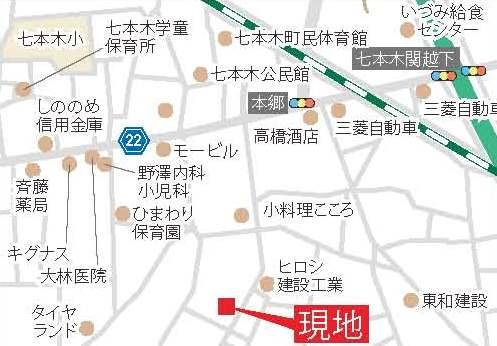 Local guide map
現地案内図
Otherその他 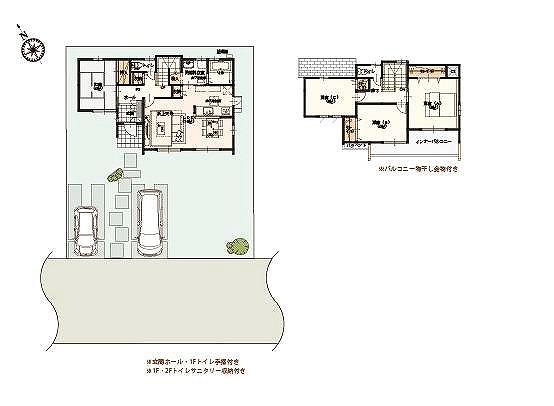 (C Building) layout
(C号棟)配置図
Floor plan間取り図 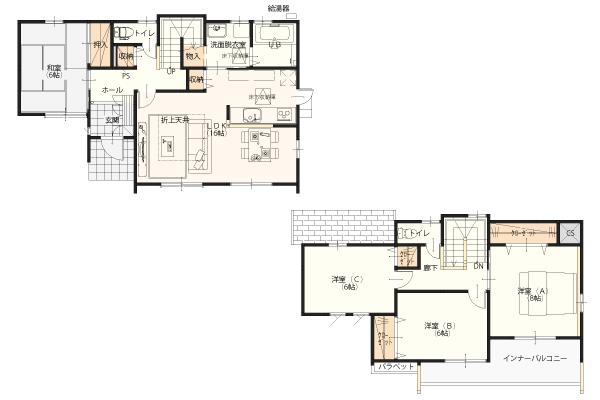 (C Building), Price 22,980,000 yen, 4LDK, Land area 198.21 sq m , Building area 106.81 sq m
(C号棟)、価格2298万円、4LDK、土地面積198.21m2、建物面積106.81m2
Same specifications photo (bathroom)同仕様写真(浴室) 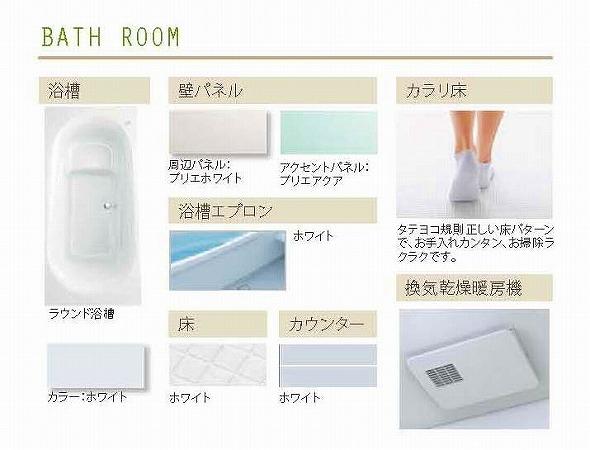 L Building specification
L号棟 仕様
Same specifications photo (kitchen)同仕様写真(キッチン) 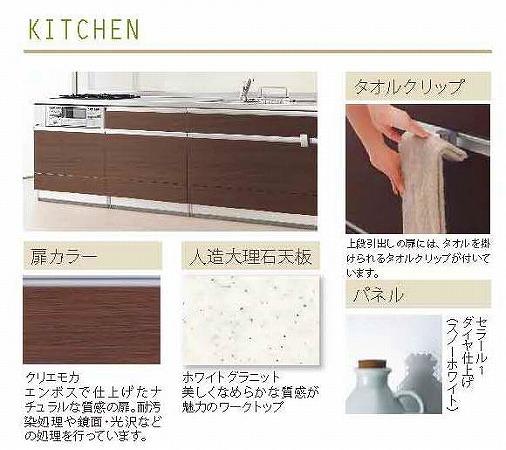 L Building Same specifications, Built-in dishwasher dryer, Shower faucet construction with water purifier
L号棟 同仕様、ビルトイン食器洗浄乾燥機、浄水器付シャワー水栓施工
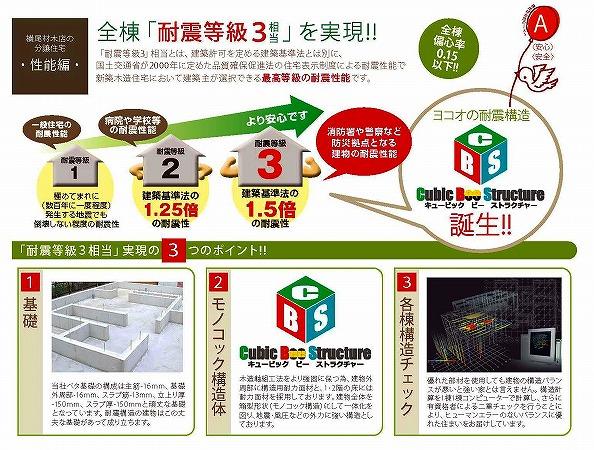 Construction ・ Construction method ・ specification
構造・工法・仕様
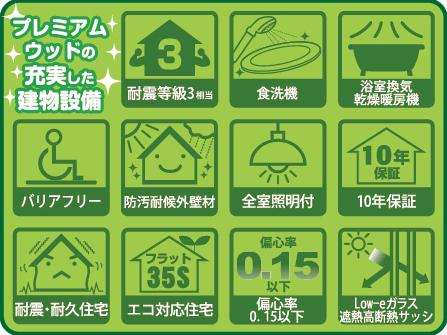 Other Equipment
その他設備
Primary school小学校 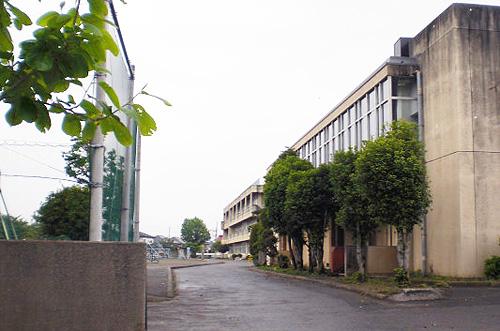 Shichihongi until elementary school 850m
七本木小学校まで850m
Same specifications photos (Other introspection)同仕様写真(その他内観) 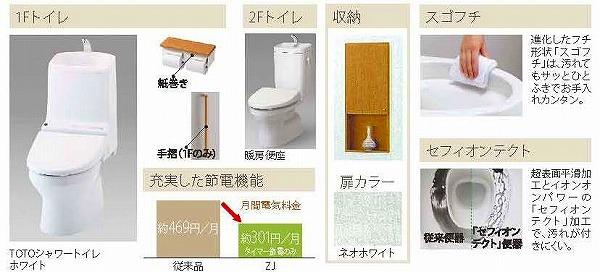 C Building L Building Toilet specification (1F barrier-free construction)
C号棟 L号棟 トイレ仕様(1Fバリアフリー対応施工)
Otherその他 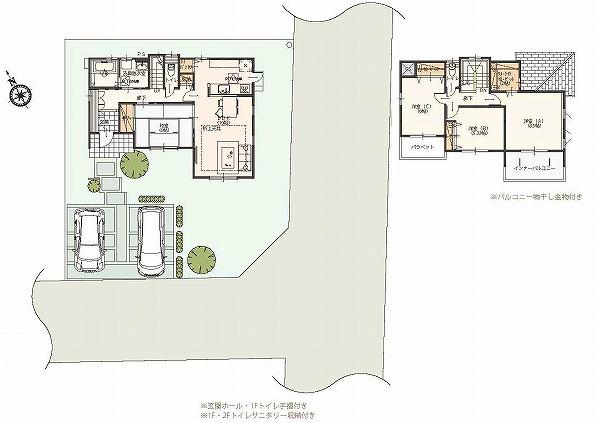 L Building Building layout plan
L号棟 建物配置図
Junior high school中学校 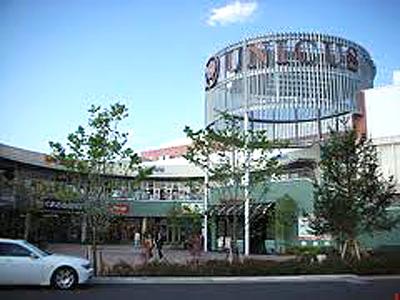 Until Unikusu Kamisato 1400m
ウニクス上里まで1400m
Location
| 























