New Homes » Kanto » Saitama » Kodama-gun
 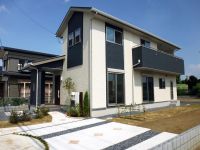
| | Saitama Prefecture Kodama District Kamisato 埼玉県児玉郡上里町 |
| JR Takasaki Line "Jimbohara" walk 22 minutes JR高崎線「神保原」歩22分 |
| Close to large-scale commercial complex many to, Highly convenient in their daily life location! The building has an excellent earthquake-resistant structure (top grade 3 or equivalent), It is the "Premium Wood" specification of standard equipment enhancement. 近隣に大型複合商業施設も多く、日常生活での利便性の高いロケーション!建物は耐震構造に優れ(最上等級3相当)、標準設備充実の「プレミアムウッド」仕様です。 |
| ■ 1 buildings that takes into account from various surface daily life ■ Woman architect is, Something put in storage is necessary to "any place. "Seriously considered, We established a housed in a variety of locations. (pantry, Wash room shelf, Underfloor Storage 2 places, Stairs input Shitabutsu, WIC, etc.) also, Friendly ecology equipment specifications to the environment, It has become a plan that incorporates the excellent eco Jaws in economy. Strong house + nature and their families live activity lines as Fureaeru house that was the whole building structure calculated from the design stage, Please take a look. ■ 毎日の暮らしを様々面から考慮した1棟 ■女性設計士が、「どの箇所に何を入れる収納が必要か。」真剣に考え、様々な個所に収納を設けました。(パントリー、洗面室棚、床下収納2箇所、階段下物入、WIC等)又、環境にも優しいエコロジー設備仕様、経済性に優れたエコジョーズを取り入れたプランとなっております。設計段階から全棟構造計算をした強い家+自然と家族が触れ合えるような生活動線の家、是非ご覧になって下さい。 |
Local guide map 現地案内図 | | Local guide map 現地案内図 | Features pickup 特徴ピックアップ | | Year Available / Parking two Allowed / Land 50 square meters or more / Energy-saving water heaters / Super close / System kitchen / Bathroom Dryer / All room storage / LDK15 tatami mats or more / Japanese-style room / Shaping land / Washbasin with shower / Face-to-face kitchen / Wide balcony / Barrier-free / Toilet 2 places / Bathroom 1 tsubo or more / 2-story / Double-glazing / Warm water washing toilet seat / Underfloor Storage / The window in the bathroom / TV monitor interphone / Dish washing dryer / All room 6 tatami mats or more / Water filter / roof balcony 年内入居可 /駐車2台可 /土地50坪以上 /省エネ給湯器 /スーパーが近い /システムキッチン /浴室乾燥機 /全居室収納 /LDK15畳以上 /和室 /整形地 /シャワー付洗面台 /対面式キッチン /ワイドバルコニー /バリアフリー /トイレ2ヶ所 /浴室1坪以上 /2階建 /複層ガラス /温水洗浄便座 /床下収納 /浴室に窓 /TVモニタ付インターホン /食器洗乾燥機 /全居室6畳以上 /浄水器 /ルーフバルコニー | Property name 物件名 | | Kodama District Kamisato Waiuddo J ・ Modern Kamisato 26th 児玉郡上里町 ワイウッド J・モダン上里第26期 | Price 価格 | | 24,980,000 yen 2498万円 | Floor plan 間取り | | 4LDK 4LDK | Units sold 販売戸数 | | 1 units 1戸 | Total units 総戸数 | | 1 units 1戸 | Land area 土地面積 | | 200 sq m (60.49 tsubo) (measured) 200m2(60.49坪)(実測) | Building area 建物面積 | | 105.98 sq m (32.05 tsubo) (Registration) 105.98m2(32.05坪)(登記) | Driveway burden-road 私道負担・道路 | | Nothing, West 6m width 無、西6m幅 | Completion date 完成時期(築年月) | | August 2013 2013年8月 | Address 住所 | | Saitama Prefecture Kodama District Kamisato Oaza Shichihongi 埼玉県児玉郡上里町大字七本木 | Traffic 交通 | | JR Takasaki Line "Jimbohara" walk 22 minutes JR高崎線「神保原」歩22分
| Related links 関連リンク | | [Related Sites of this company] 【この会社の関連サイト】 | Person in charge 担当者より | | [Regarding this property.] Becoming 1 subdivisions of calm living environment. Local preview, etc., Please feel free to contact us. 【この物件について】落ち着いた住環境の1区画分譲地となっております。現地内覧等、お気軽にお問合せください。 | Contact お問い合せ先 | | TEL: 0800-603-1924 [Toll free] mobile phone ・ Also available from PHS
Caller ID is not notified
Please contact the "saw SUUMO (Sumo)"
If it does not lead, If the real estate company TEL:0800-603-1924【通話料無料】携帯電話・PHSからもご利用いただけます
発信者番号は通知されません
「SUUMO(スーモ)を見た」と問い合わせください
つながらない方、不動産会社の方は
| Building coverage, floor area ratio 建ぺい率・容積率 | | 60% ・ 200% 60%・200% | Time residents 入居時期 | | Consultation 相談 | Land of the right form 土地の権利形態 | | Ownership 所有権 | Structure and method of construction 構造・工法 | | Wooden 2-story 木造2階建 | Use district 用途地域 | | Semi-industrial 準工業 | Overview and notices その他概要・特記事項 | | Facilities: Public Water Supply, Individual septic tank, Individual LPG, Building confirmation number: No. SJK-KX1311040091, Parking: car space 設備:公営水道、個別浄化槽、個別LPG、建築確認番号:第SJK-KX1311040091号、駐車場:カースペース | Company profile 会社概要 | | <Seller> Minister of Land, Infrastructure and Transport (4) No. 005750 No. (Ltd.) Yokoo timber shop Customer Center Yubinbango367-0051 Honjo Prefecture Honjo 1-1-7 <売主>国土交通大臣(4)第005750号(株)横尾材木店カスタマーセンター〒367-0051 埼玉県本庄市本庄1-1-7 |
Construction ・ Construction method ・ specification構造・工法・仕様 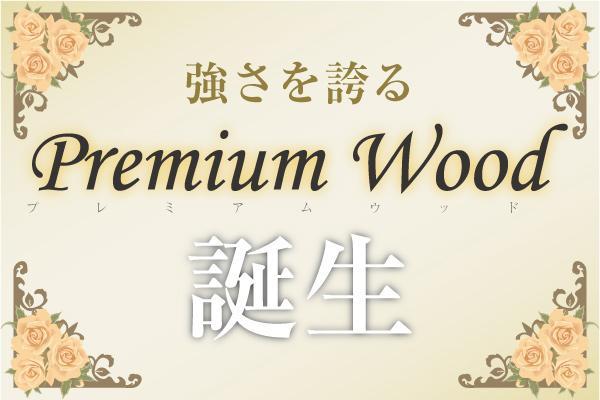 Building specifications "Premium Wood" specification
建物仕様「プレミアムウッド」仕様
Local appearance photo現地外観写真 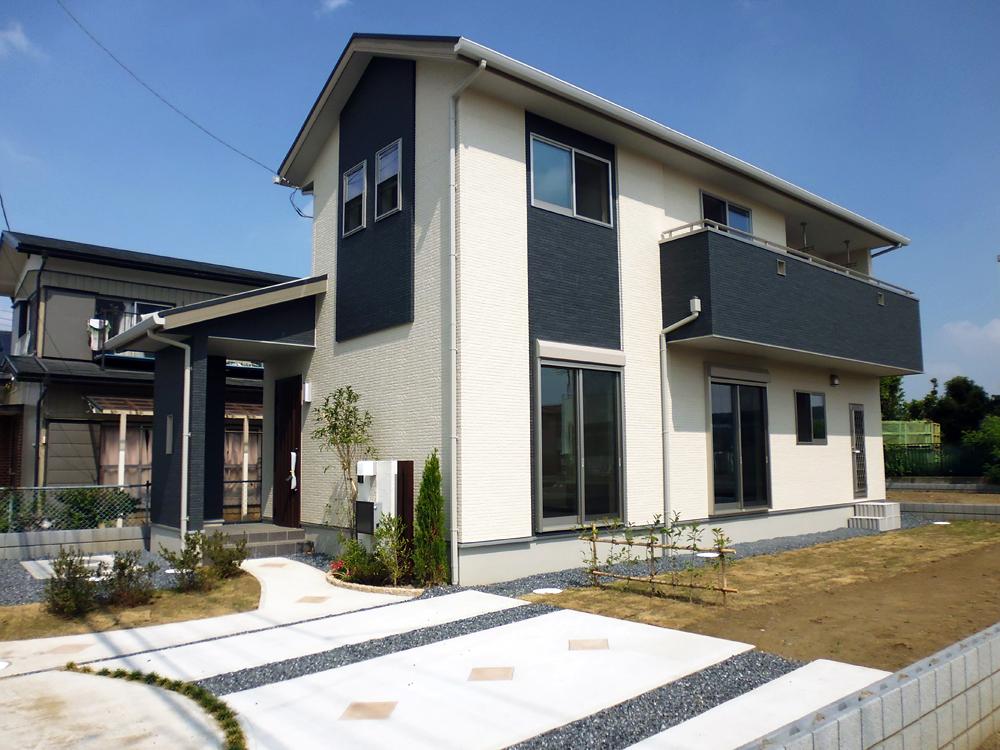 House clearing the energy-saving achievement rate of 100% or more in the top runner standard. (Window glass all rooms pair glass, kitchen ・ Bathroom with shower water-saving type, Fluorescent lighting use, etc.) / 1 Building (December 2013 shooting)
トップランナー基準において省エネ達成率100%以上をクリアした住宅。(窓ガラスは全室ペアガラス、台所・浴室シャワー節水タイプ、蛍光灯照明使用等)/1号棟(2013年12月撮影)
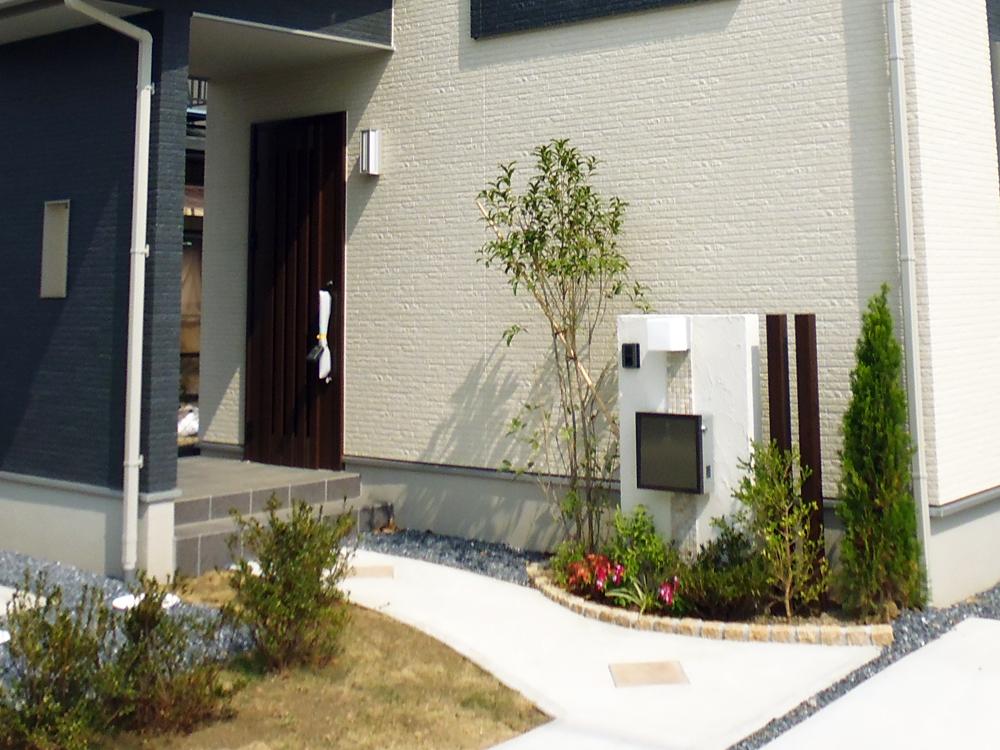 Approach to welcome family and customers. Intercom, With gatepost with a post / Local appearance (December 2013 shooting)
家族やお客様を迎えるアプローチ。インターフォン、ポスト付の門柱付/現地外観(2013年12月撮影)
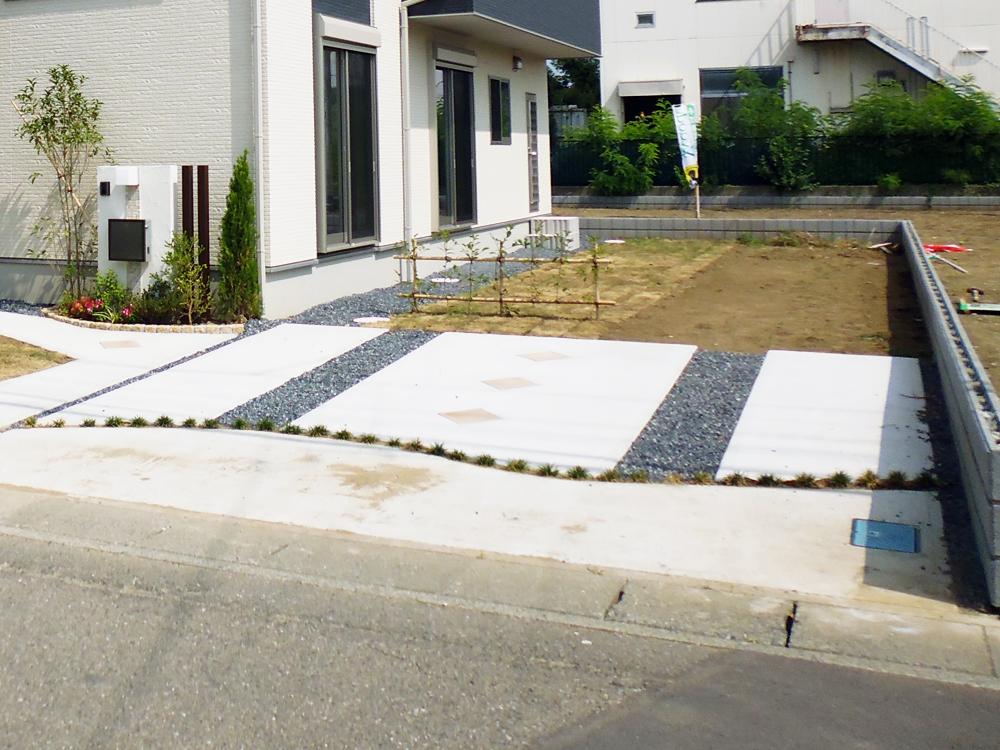 . Two units can be parallel parking. Out is happy because the frontage also wide / Parking (December 2013 shooting)
2台並列駐車が可能。間口も広いので出入りもラクラクです/駐車場(2013年12月撮影)
Floor plan間取り図 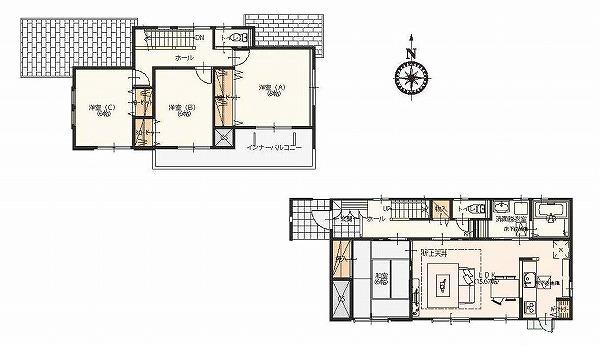 24,980,000 yen, 4LDK, Land area 200 sq m , We thought the building area 105.98 sq m nature and family life leads like Fureaeru design. All rooms is a plan that takes into account the lighting facing the south. Spacious balcony also ◎.
2498万円、4LDK、土地面積200m2、建物面積105.98m2 自然と家族が触れ合えるような生活導線の設計を考えました。全室南面に面し採光を考慮したプランです。広々としたバルコニーも◎。
Same specifications photos (living)同仕様写真(リビング) 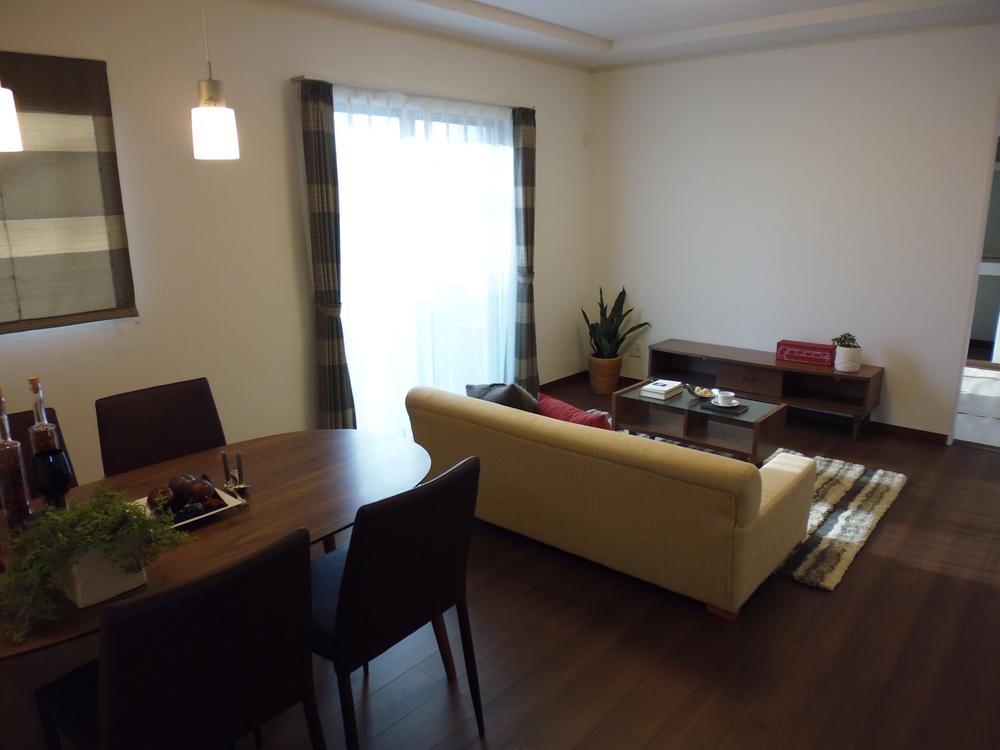 1 Building Building interior Lighting equipment specification
1号棟 建物内装 照明器具仕様
Same specifications photo (bathroom)同仕様写真(浴室) 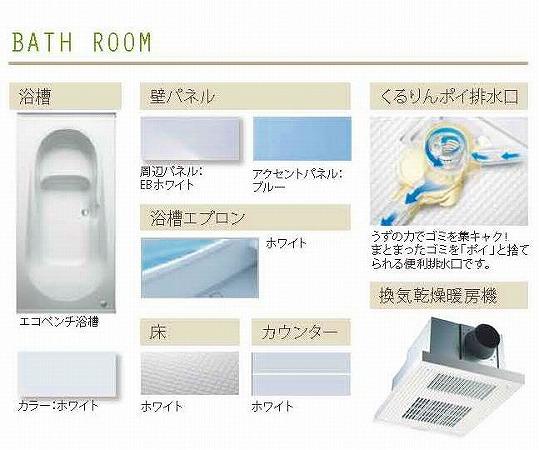 1 Building Specifications (with bathroom heating ventilation dryer construction)
1号棟 仕様(浴室暖房換気乾燥機付施工)
Same specifications photo (kitchen)同仕様写真(キッチン) 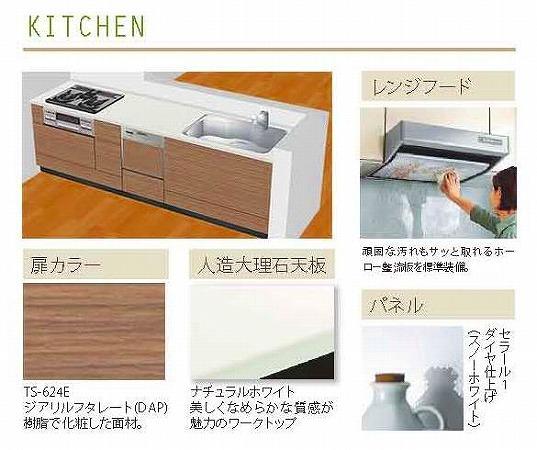 1 Building Specifications (built-in dishwasher dryer, With water purifier shower faucet construction)
1号棟 仕様(ビルトイン食器洗浄乾燥機、浄水器付シャワー水栓施工)
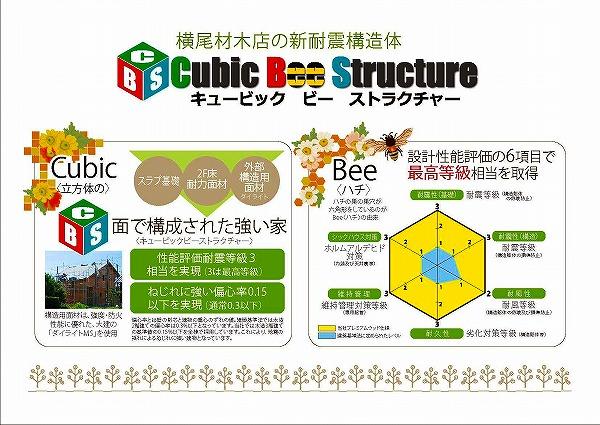 Construction ・ Construction method ・ specification
構造・工法・仕様
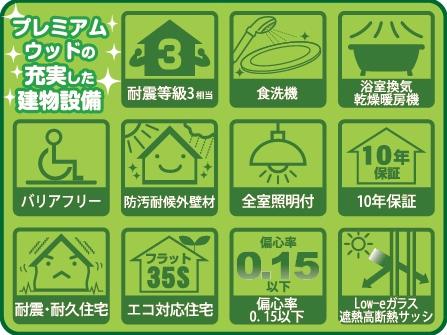 Other Equipment
その他設備
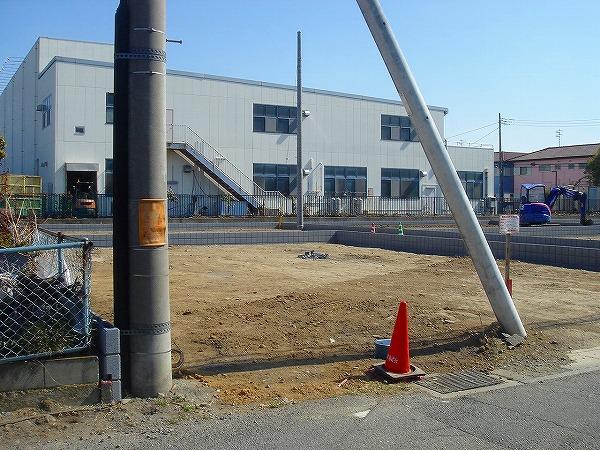 Local photos, including front road
前面道路含む現地写真
Primary school小学校 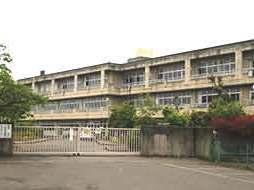 Kamisato stand Kamisato 1500m to East Elementary School
上里町立上里東小学校まで1500m
Same specifications photos (Other introspection)同仕様写真(その他内観) 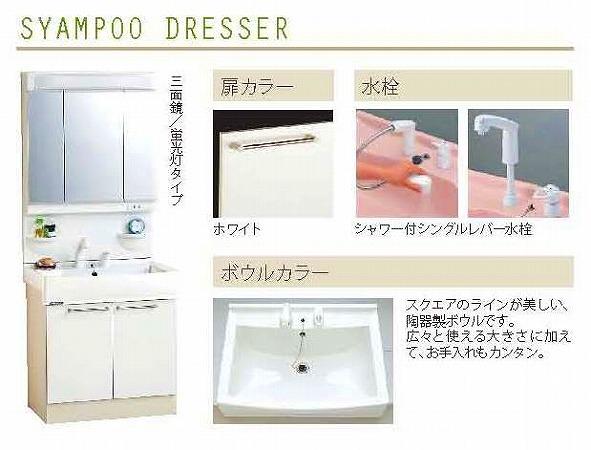 1 Building Washbasin specification (shampoo faucet triple mirror specification)
1号棟 洗面台仕様(シャンプー水栓三面鏡仕様)
Compartment figure区画図 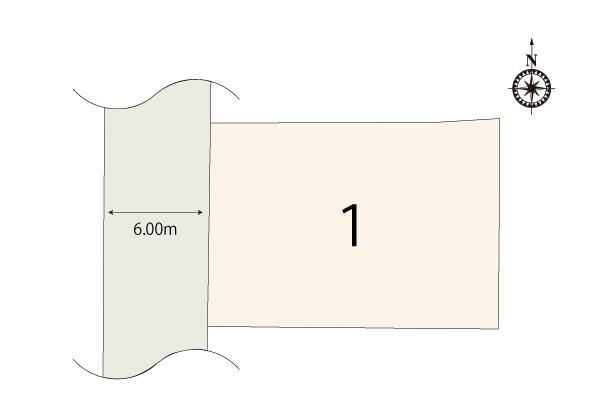 24,980,000 yen, 4LDK, Land area 200 sq m , Building area 105.98 sq m subdivision compartment view
2498万円、4LDK、土地面積200m2、建物面積105.98m2 分譲地区画図
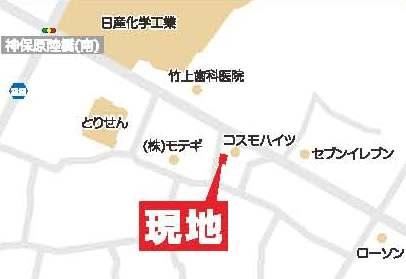 Local guide map
現地案内図
Otherその他 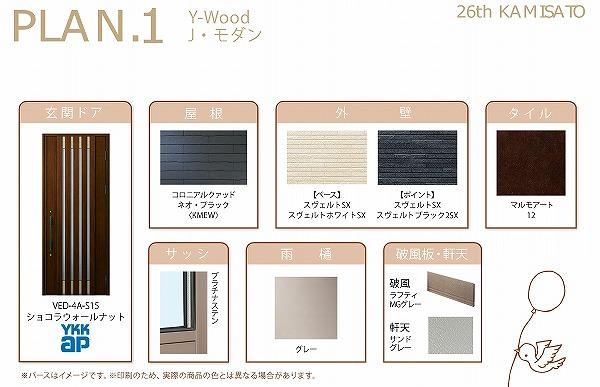 1 Building Building exterior specifications
1号棟 建物外装仕様
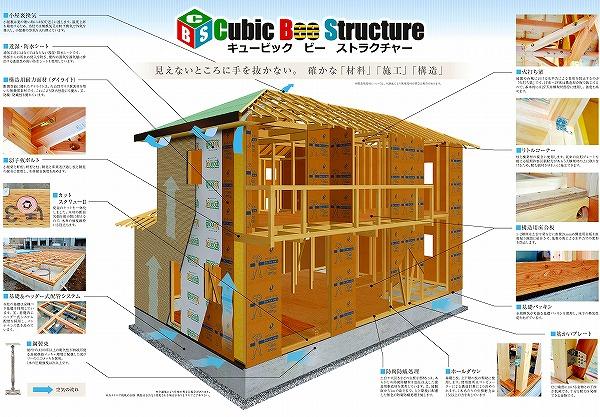 Construction ・ Construction method ・ specification
構造・工法・仕様
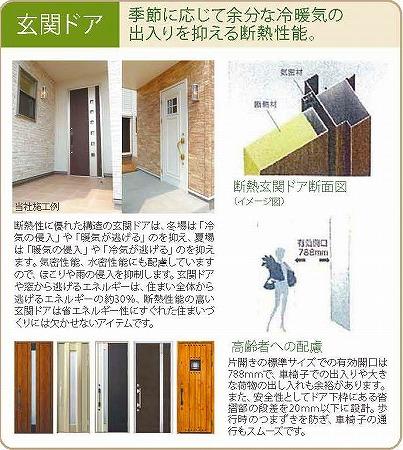 Security equipment
防犯設備
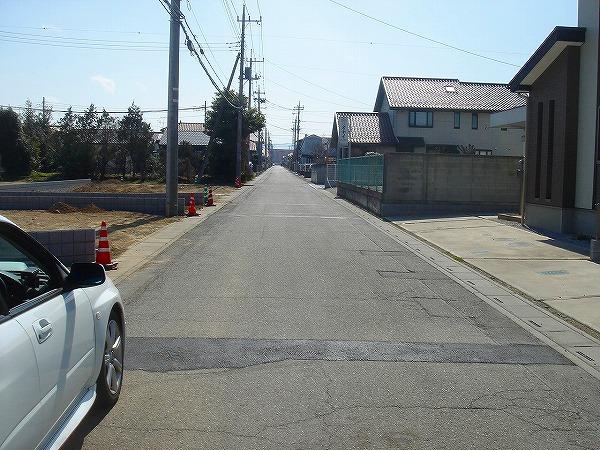 Local photos, including front road
前面道路含む現地写真
Junior high school中学校 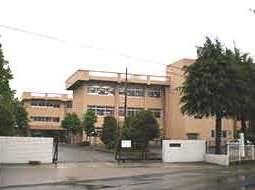 Kamisato 1450m to stand Uesatokita junior high school
上里町立上里北中学校まで1450m
Same specifications photos (Other introspection)同仕様写真(その他内観) 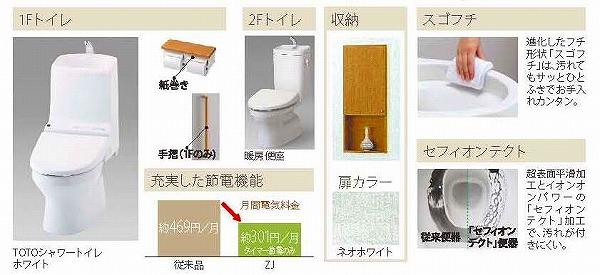 1 Building Toilet specification (1F barrier-free construction)
1号棟 トイレ仕様(1Fバリアフリー対応施工)
Otherその他 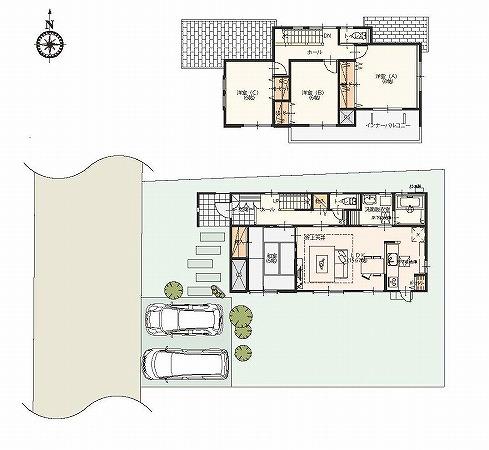 1 Building Building layout plan
1号棟 建物配置図
Shopping centreショッピングセンター 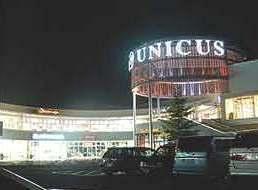 Until Unikusu Kamisato 680m
ウニクス上里まで680m
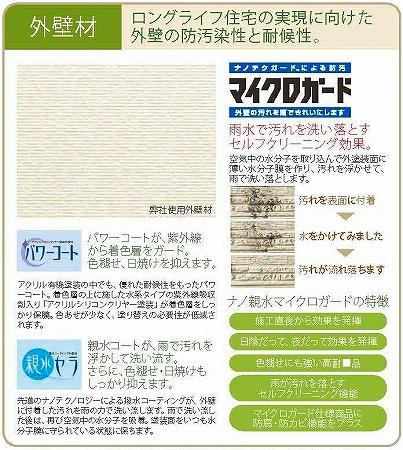 Other Equipment
その他設備
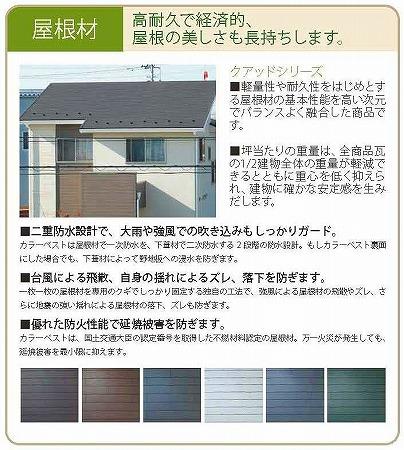 Other Equipment
その他設備
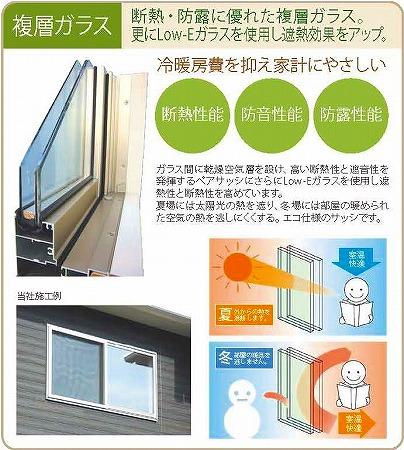 Cooling and heating ・ Air conditioning
冷暖房・空調設備
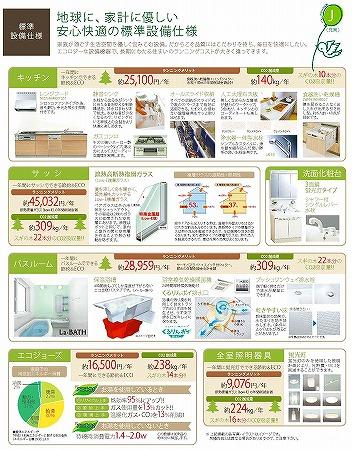 Power generation ・ Hot water equipment
発電・温水設備
Hospital病院 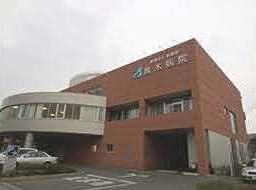 900m until Aoki hospital
青木病院まで900m
Location
| 




























