New Homes » Kanto » Saitama » Konosu
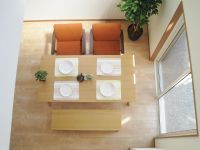 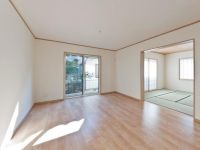
| | Saitama Prefecture Konosu 埼玉県鴻巣市 |
| JR Takasaki Line "Kounosu" walk 4 minutes JR高崎線「鴻巣」歩4分 |
| ◆ Please pay attention who they really good is a place close to the train station! ◆ Rapid is also stop a good location rare property of round "Kōnosu Station 4 minutes."! ◆やっぱり駅に近いところが良いという方ご注目ください!◆快速も停まる『鴻巣駅4分」の好立地希少物件です! |
| ◆ All five buildings local sales meeting held in! ◆ All building energy saving ・ Eco house. It comes standard with the facilities that are friendly to environment! ◆ Spacious in the front road 7m. Station nearby. Two car space ・ Outside 構付. ◆全5棟現地販売会開催中!◆全棟省エネ・エコ住宅。環境に配慮した設備を標準装備しています!◆前面道路7mで広々。駅至近。カースペース2台・外構付。 |
Seller comments 売主コメント | | Building 2 2号棟 | Local guide map 現地案内図 | | Local guide map 現地案内図 | Features pickup 特徴ピックアップ | | Measures to conserve energy / Corresponding to the flat-35S / Airtight high insulated houses / Pre-ground survey / Parking two Allowed / Immediate Available / Energy-saving water heaters / Super close / It is close to the city / System kitchen / Bathroom Dryer / Yang per good / All room storage / Flat to the station / Siemens south road / A quiet residential area / LDK15 tatami mats or more / Around traffic fewer / Japanese-style room / Shaping land / garden / Washbasin with shower / Face-to-face kitchen / Barrier-free / Toilet 2 places / Bathroom 1 tsubo or more / 2-story / Southeast direction / South balcony / Double-glazing / Otobasu / Warm water washing toilet seat / Underfloor Storage / The window in the bathroom / TV monitor interphone / High-function toilet / Leafy residential area / Ventilation good / Dish washing dryer / Walk-in closet / Water filter / City gas / All rooms are two-sided lighting / Maintained sidewalk / Flat terrain / Development subdivision in 省エネルギー対策 /フラット35Sに対応 /高気密高断熱住宅 /地盤調査済 /駐車2台可 /即入居可 /省エネ給湯器 /スーパーが近い /市街地が近い /システムキッチン /浴室乾燥機 /陽当り良好 /全居室収納 /駅まで平坦 /南側道路面す /閑静な住宅地 /LDK15畳以上 /周辺交通量少なめ /和室 /整形地 /庭 /シャワー付洗面台 /対面式キッチン /バリアフリー /トイレ2ヶ所 /浴室1坪以上 /2階建 /東南向き /南面バルコニー /複層ガラス /オートバス /温水洗浄便座 /床下収納 /浴室に窓 /TVモニタ付インターホン /高機能トイレ /緑豊かな住宅地 /通風良好 /食器洗乾燥機 /ウォークインクロゼット /浄水器 /都市ガス /全室2面採光 /整備された歩道 /平坦地 /開発分譲地内 | Event information イベント情報 | | Local tours (please visitors to direct local) schedule / Every Saturday, Sunday and public holidays time / 10:00 ~ 18:00 [Immediate Available] Please come by all means to the local whole family. 現地見学会(直接現地へご来場ください)日程/毎週土日祝時間/10:00 ~ 18:00【即入居可】ご家族揃ってぜひ現地へお越しください。 | Property name 物件名 | | Answer Ruhausu [Pure Garden Kounosu Oma II] コタエルハウスの【ピュアガーデン 鴻巣大間II】 | Price 価格 | | 32,800,000 yen ~ 33,900,000 yen 3280万円 ~ 3390万円 | Floor plan 間取り | | 3LDK ・ 4LDK 3LDK・4LDK | Units sold 販売戸数 | | 5 units 5戸 | Total units 総戸数 | | 13 houses 13戸 | Land area 土地面積 | | 123 sq m ~ 130 sq m (measured) 123m2 ~ 130m2(実測) | Building area 建物面積 | | 94.39 sq m ~ 102.1 sq m (measured) 94.39m2 ~ 102.1m2(実測) | Driveway burden-road 私道負担・道路 | | 4.2m Asphaltic pavement 4.2m アスファルト舗装 | Completion date 完成時期(築年月) | | May 2013 2013年5月 | Address 住所 | | Saitama Prefecture Konosu Oma 4-649 No. 2 埼玉県鴻巣市大間4-649番2他 | Traffic 交通 | | JR Takasaki Line "Kounosu" walk 4 minutes
JR Takasaki Line "Okegawa" car 4.8km
JR Takasaki Line "Kumagai" car 15.9km JR高崎線「鴻巣」歩4分
JR高崎線「桶川」車4.8km
JR高崎線「熊谷」車15.9km
| Related links 関連リンク | | [Related Sites of this company] 【この会社の関連サイト】 | Person in charge 担当者より | | Introduction of the person in charge attaches in charge for each customer rather than the properties for each property that will meet our customers' wish, We will carry out your suggestions. What is also Please feel free to contact us. Thank you very much. 担当者物件毎ではなくお客様毎に担当が付きますお客様のご希望に添った物件のご紹介、ご提案をさせていただきます。どんなことでもお気軽にご相談下さい。どうぞよろしくお願いいたします。 | Contact お問い合せ先 | | TEL: 0800-603-0307 [Toll free] mobile phone ・ Also available from PHS
Caller ID is not notified
Please contact the "saw SUUMO (Sumo)"
If it does not lead, If the real estate company TEL:0800-603-0307【通話料無料】携帯電話・PHSからもご利用いただけます
発信者番号は通知されません
「SUUMO(スーモ)を見た」と問い合わせください
つながらない方、不動産会社の方は
| Sale schedule 販売スケジュール | | January will hold the local tours than 3 days (gold). Please join us feel free to. 1月は3日(金)より現地見学会を開催します。お気軽にお越しください。 | Most price range 最多価格帯 | | 33 million yen (4 units) 3300万円台(4戸) | Building coverage, floor area ratio 建ぺい率・容積率 | | Kenpei rate: 60%, Volume ratio: 200% 建ペい率:60%、容積率:200% | Time residents 入居時期 | | Immediate available 即入居可 | Land of the right form 土地の権利形態 | | Ownership 所有権 | Structure and method of construction 構造・工法 | | Wooden 2-story 木造2階建 | Construction 施工 | | Yamagishi Industrial Co., Ltd. 山岸工業株式会社 | Use district 用途地域 | | Two dwellings 2種住居 | Land category 地目 | | field 畑 | Overview and notices その他概要・特記事項 | | Contact: marked with a charge for each customer, not per property, Building confirmation number: No. SJK-KX1211021202 other, 3 ・ 10 ・ 11 Building the completed Building 2 ・ 5 Building under construction City gas ・ This sewage 担当者:物件毎ではなくお客様毎に担当が付きます、建築確認番号:第SJK-KX1211021202号他、3・10・11号棟完成済み 2号棟・5号棟建築中 都市ガス・本下水 | Company profile 会社概要 | | <Employer ・ Marketing alliance (agency) ・ Fees> Saitama Governor (12) No. 004459 answer Ruhausu Yamagishi Industry Co., Ltd. Kitamoto shop Yubinbango364-0005 Kitamoto City Prefecture Hon'yado 7-92 <事業主・販売提携(代理)・手数料無料>埼玉県知事(12)第004459号コタエルハウス山岸工業(株)北本店〒364-0005 埼玉県北本市本宿7-92 |
Local appearance photo現地外観写真 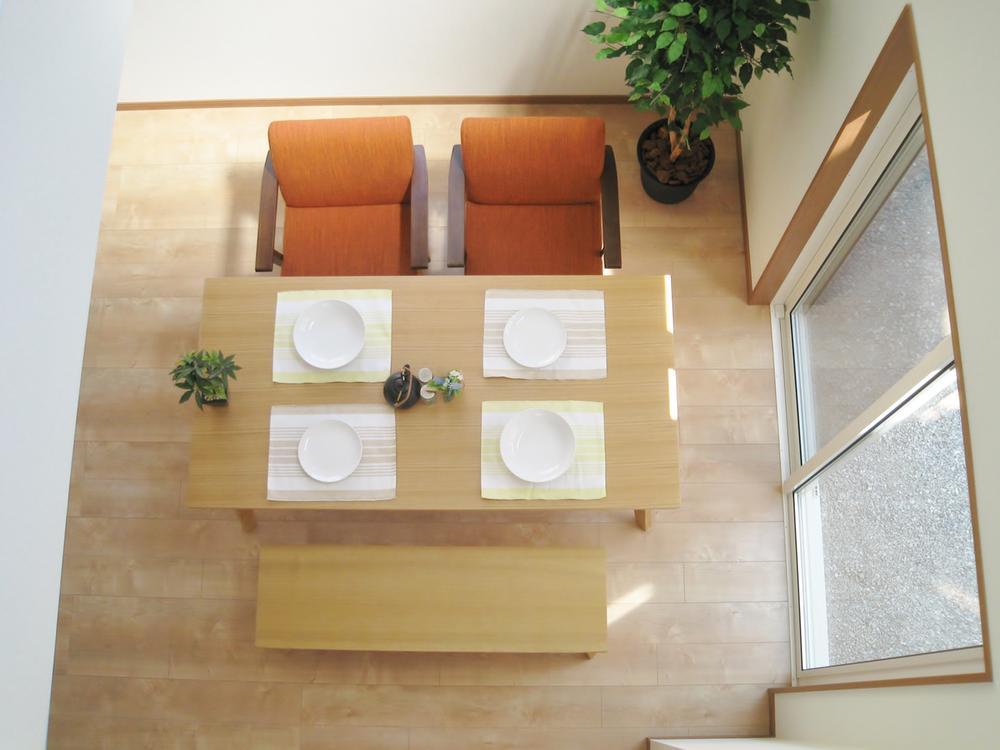 (10) Building Bright space provided with a blow to the dining everyone gather.
(10)号棟 みんなが集まるダイニングには吹抜けを設け明るい空間に。
Livingリビング 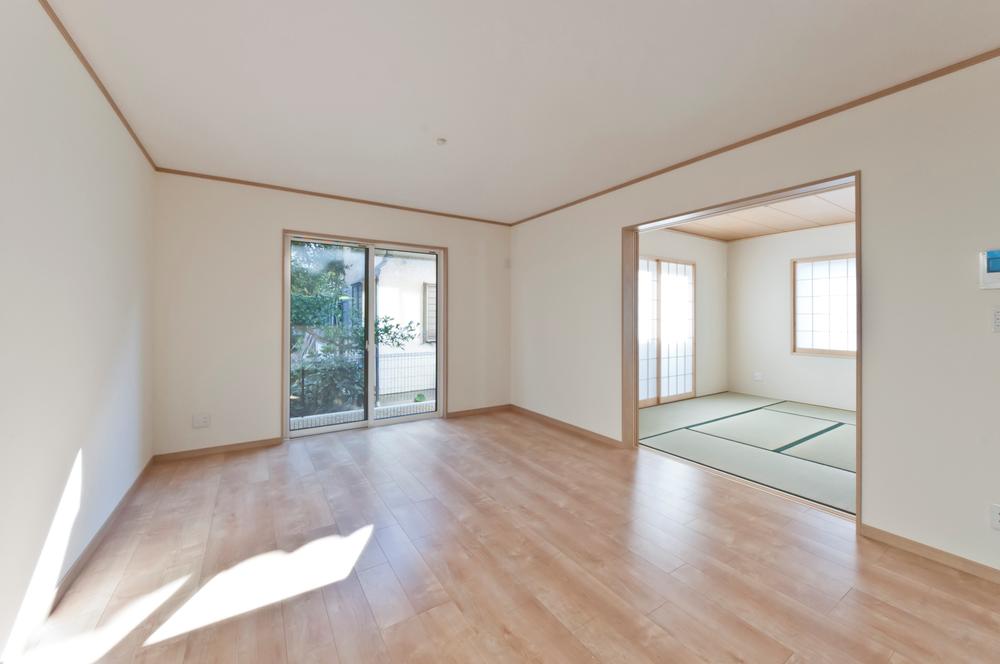 (5) Building is living space.
(5)号棟リビングスペースです。
Other introspectionその他内観 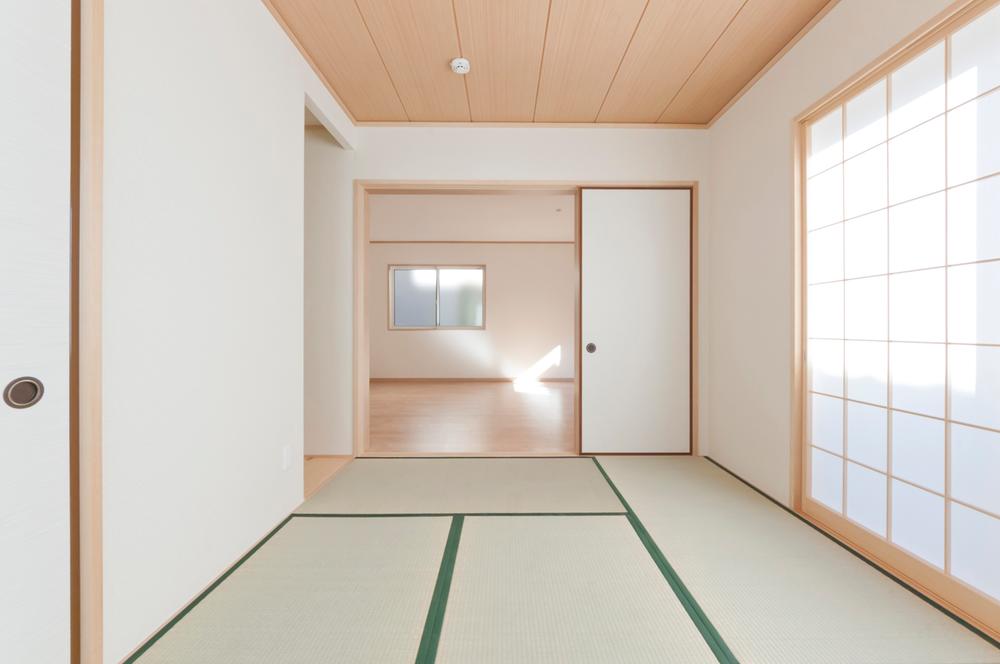 (5) Building Japanese-style space is 6 Pledge. It can also be used for multiple purposes, such as during a sudden visitor as an extension of the living room.
(5)号棟 和室スペースは6帖。リビングの延長としてもまた急な来客時など多目的に使用できます。
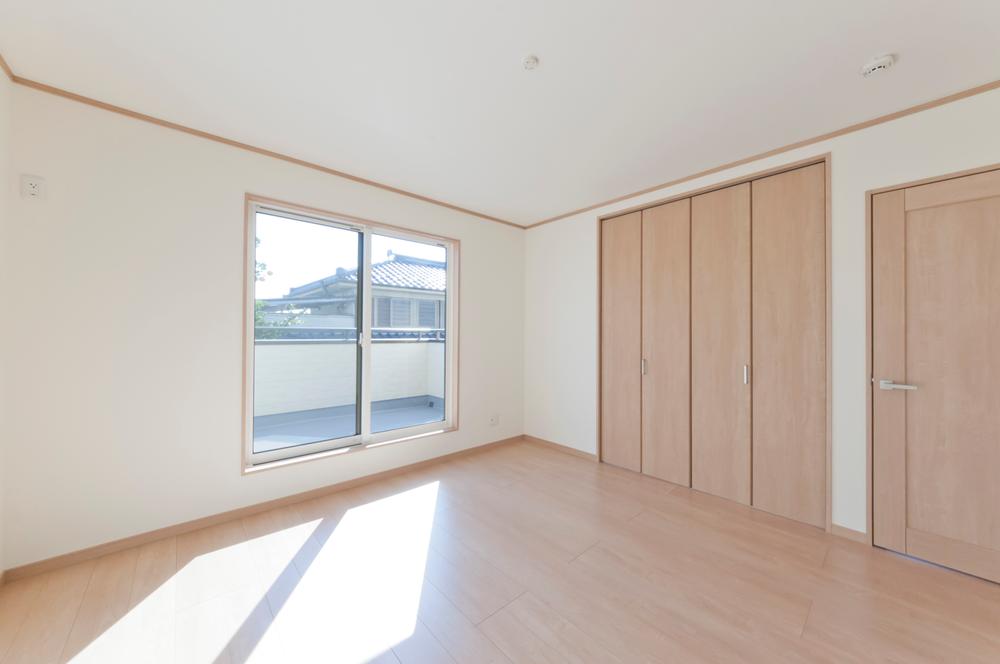 (5) Building The second floor living room. Each room we were firmly secure the storage space.
(5)号棟 2階居室です。各部屋しっかりと収納スペースを確保でしております。
Kitchenキッチン 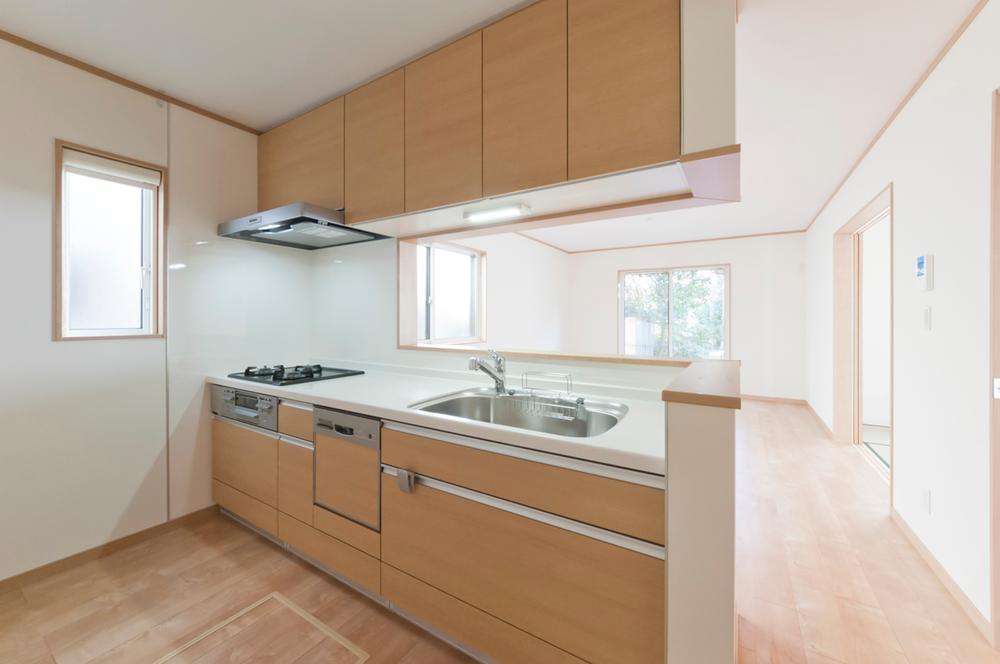 System kitchen Zento wide 2550. Artificial marble top, All slide storage, Dishwasher. It will be fun to stand in the kitchen.
システムキッチンは全棟ワイド2550。人造大理石トップ、オールスライド収納、食洗機付。キッチンに立つのが楽しくなります。
Bathroom浴室 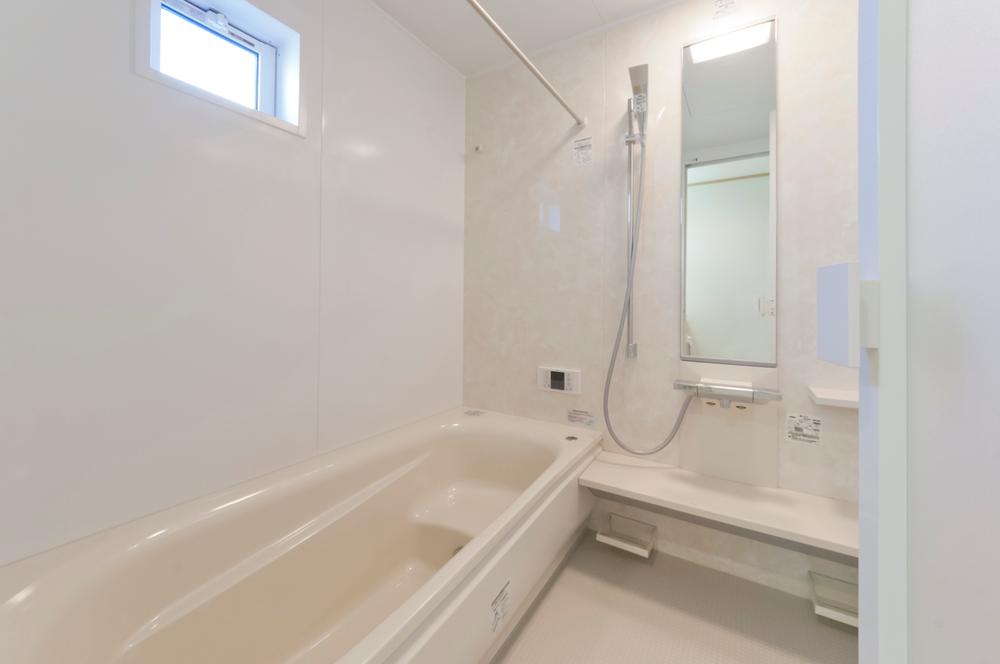 Saving Eneeko specification in each building warm tub. Put comfortably slowly stretched out foot. Comfortable bath time at any time with a bathroom dryer!
各棟保温浴槽で省エネエコ仕様。楽に足を伸ばしてゆっくり入れます。浴室乾燥機付でいつでも快適バスタイム!
Wash basin, toilet洗面台・洗面所 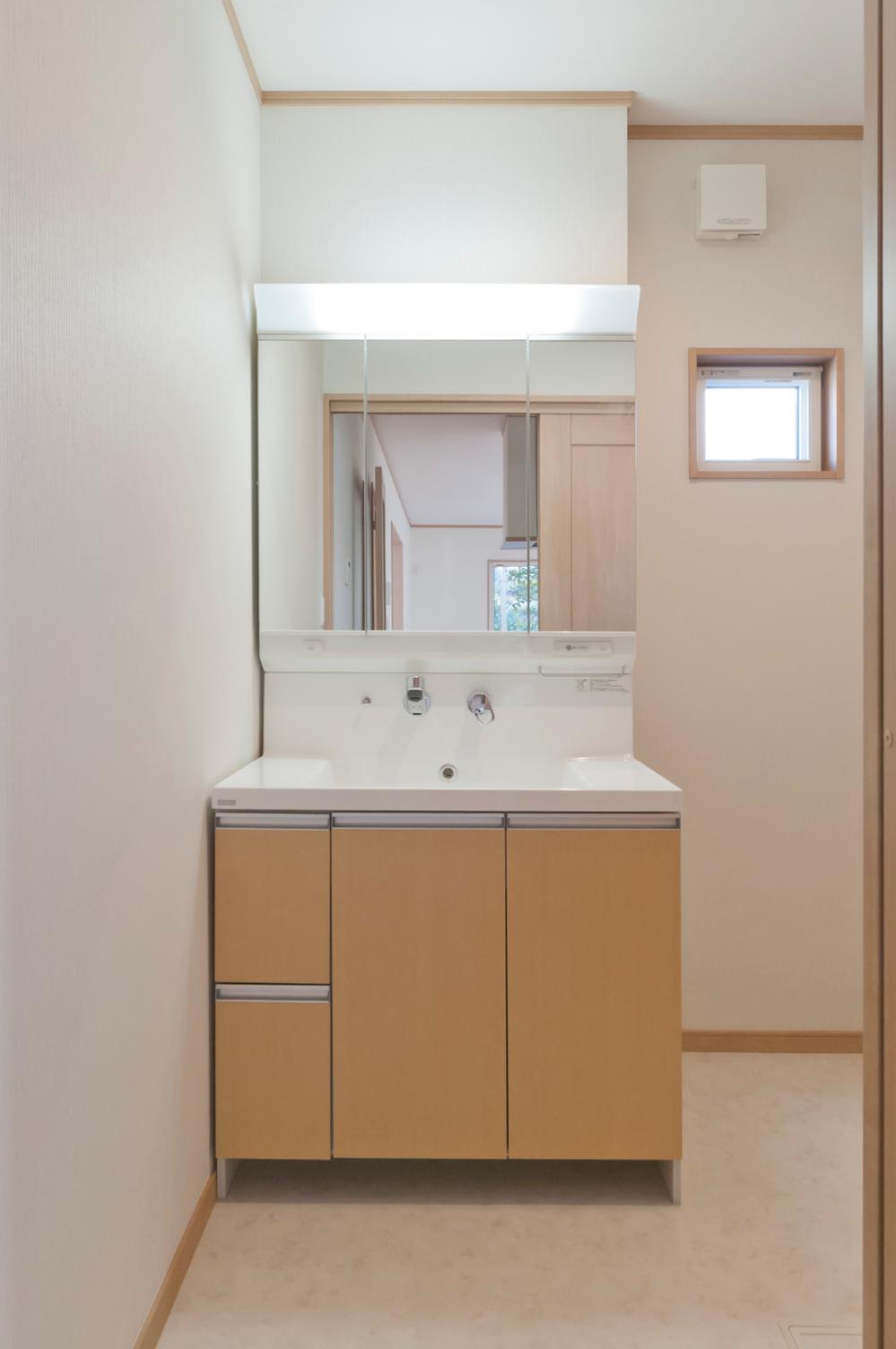 It is the vanity of each building W900 Miri. A lot of your cosmetics is Maeru triple mirror type.
各棟W900ミリの洗面化粧台です。お化粧品もたくさんしまえる三面鏡タイプです。
Receipt収納 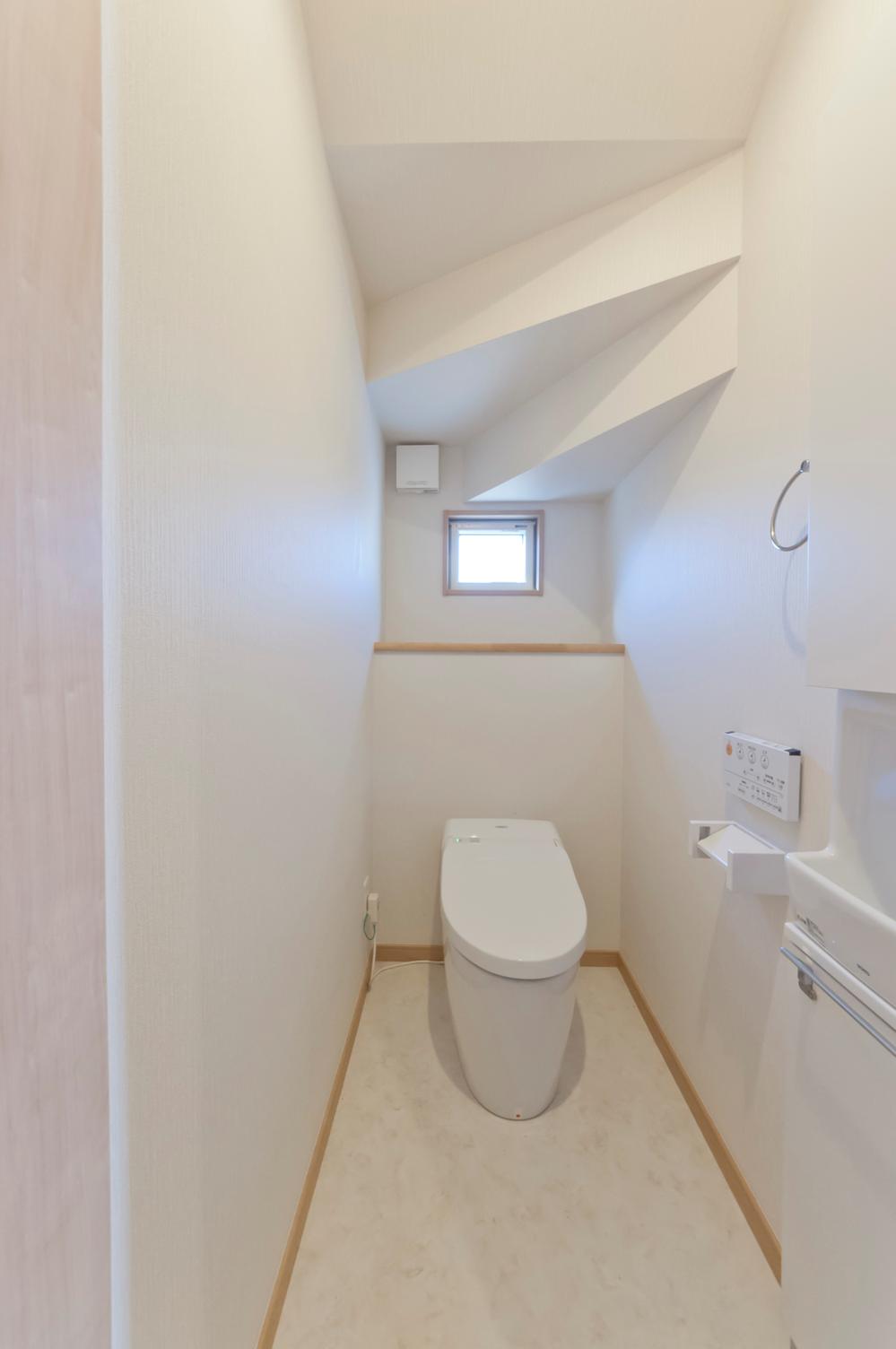 All building automatic opening and closing auto cleaning function of the high-function water-saving toilet. It is with automatic handwashing faucet.
全棟自動開閉オート洗浄機能付きの高機能節水トイレ。自動手洗い水栓付です。
Local appearance photo現地外観写真 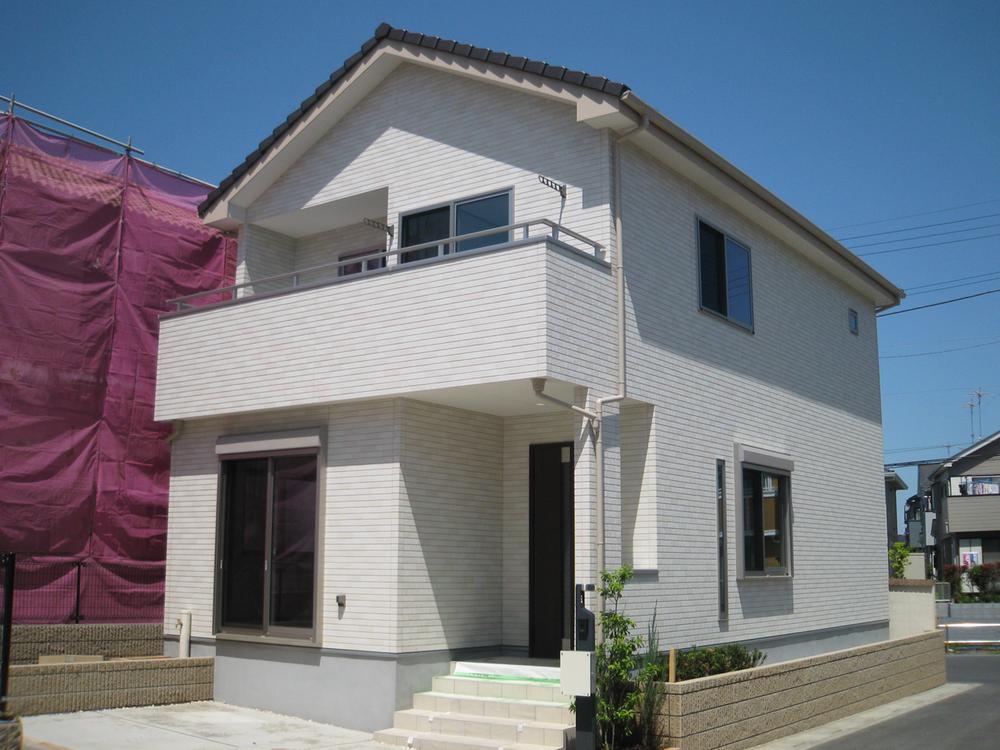 (11) Building Corner lot is the property. Sunny. Car space parallel two possible!
(11)号棟 角地物件です。 日当たり良好。カースペース並列2台可能!
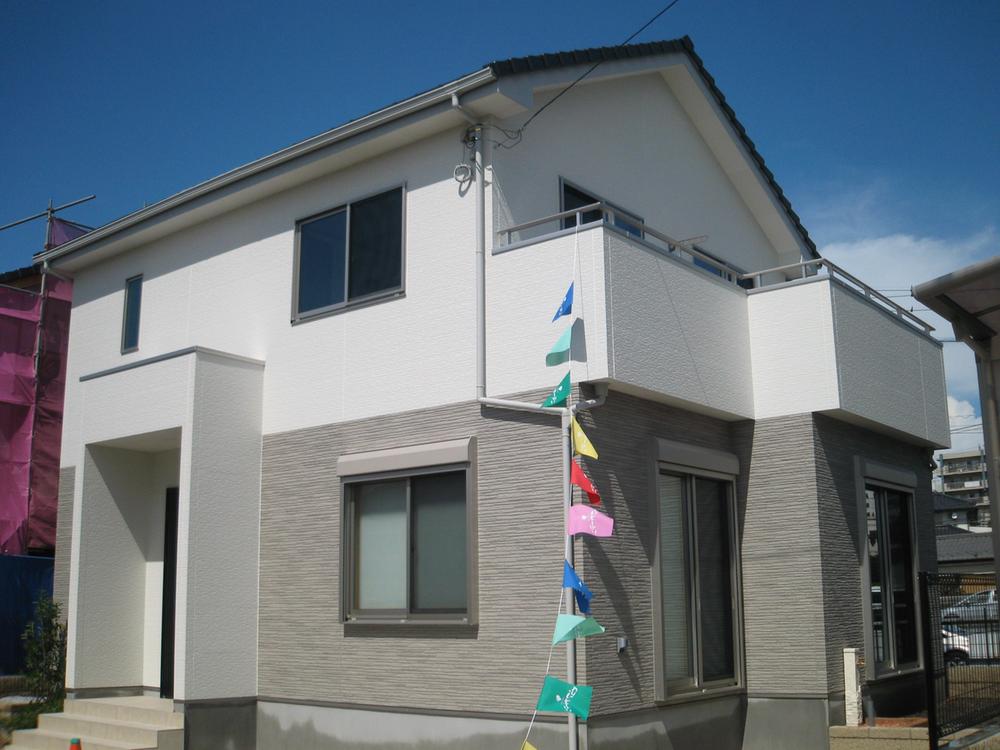 Building 3 Balcony space is also spacious ensure the sunny property. Tours are being held.
3号棟 バルコニースペースも広々確保した日当たり良好な物件です。見学会開催中です。
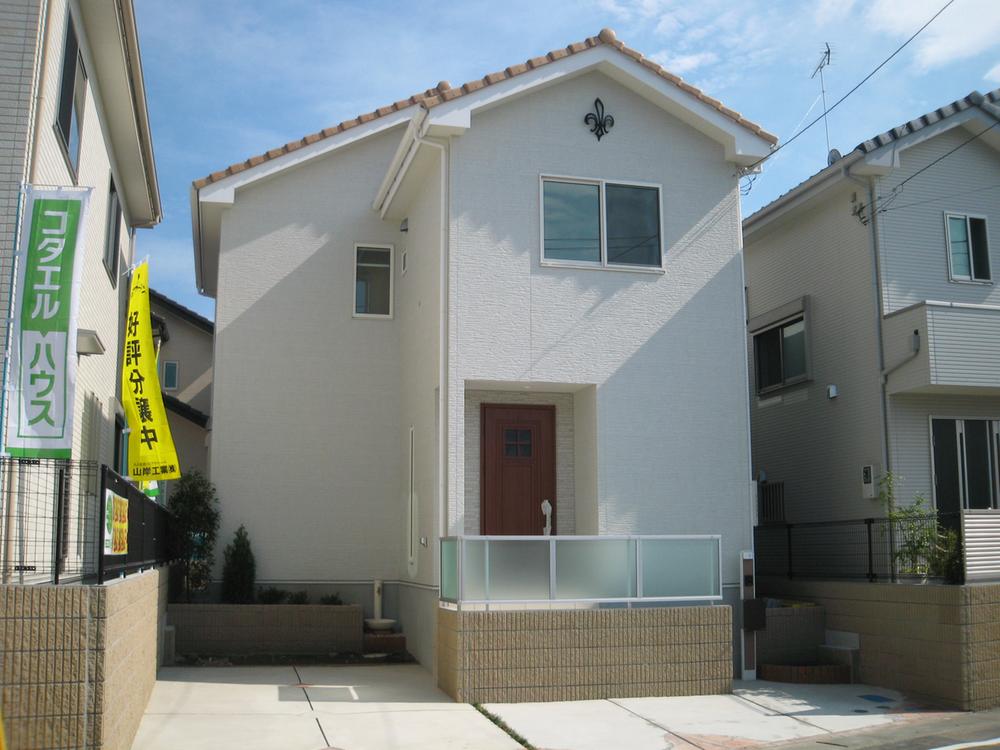 10 Building In the European type of appearance design. 20 Jokoe LDK of. Is a floor plan with a vaulted ceiling.
10号棟 ヨーロピアンタイプの外観デザインで。20帖越えのLDK。吹抜けのある間取りです。
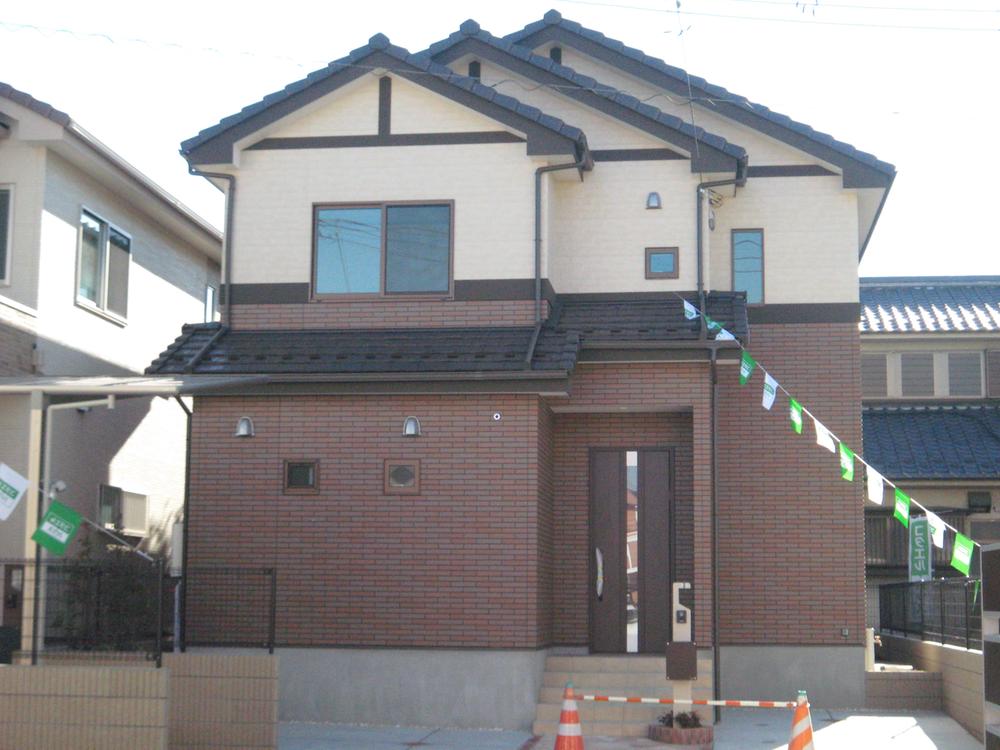 (5) Building was appearance. Is the shiny appearance design Hari divided personality in the siding of tile tone.
(5)号棟外観しました。タイル調のサイディングで張り分けた個性が光る外観デザインです。
Rendering (appearance)完成予想図(外観) 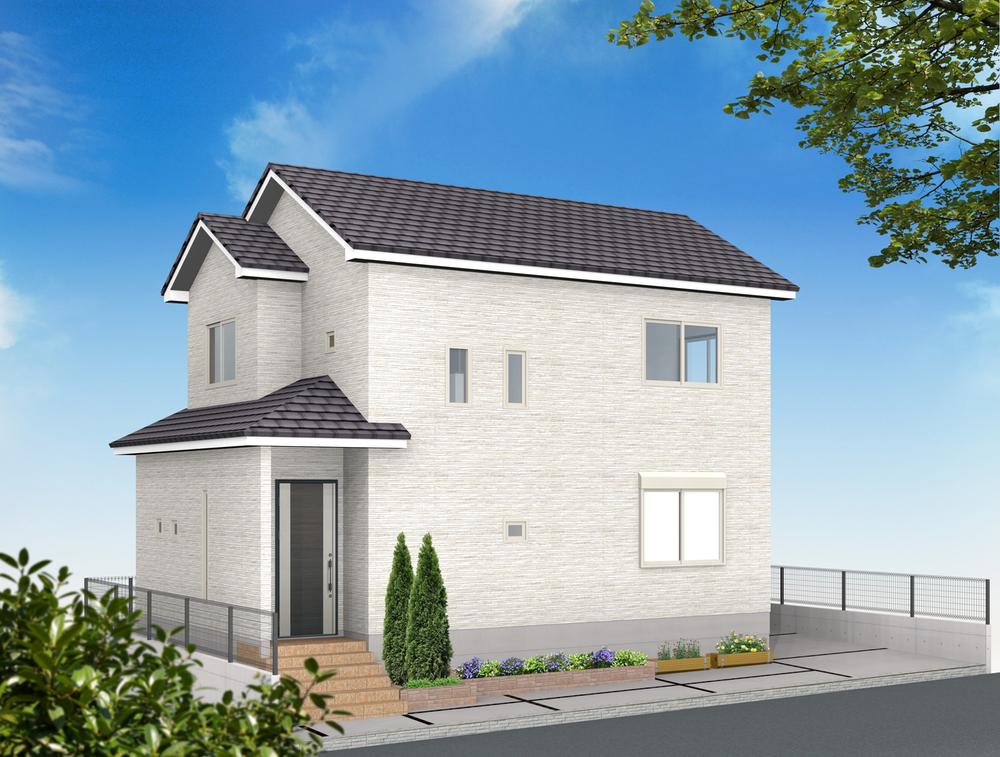 (Building 2) Rendering
(2号棟)完成予想図
Otherその他 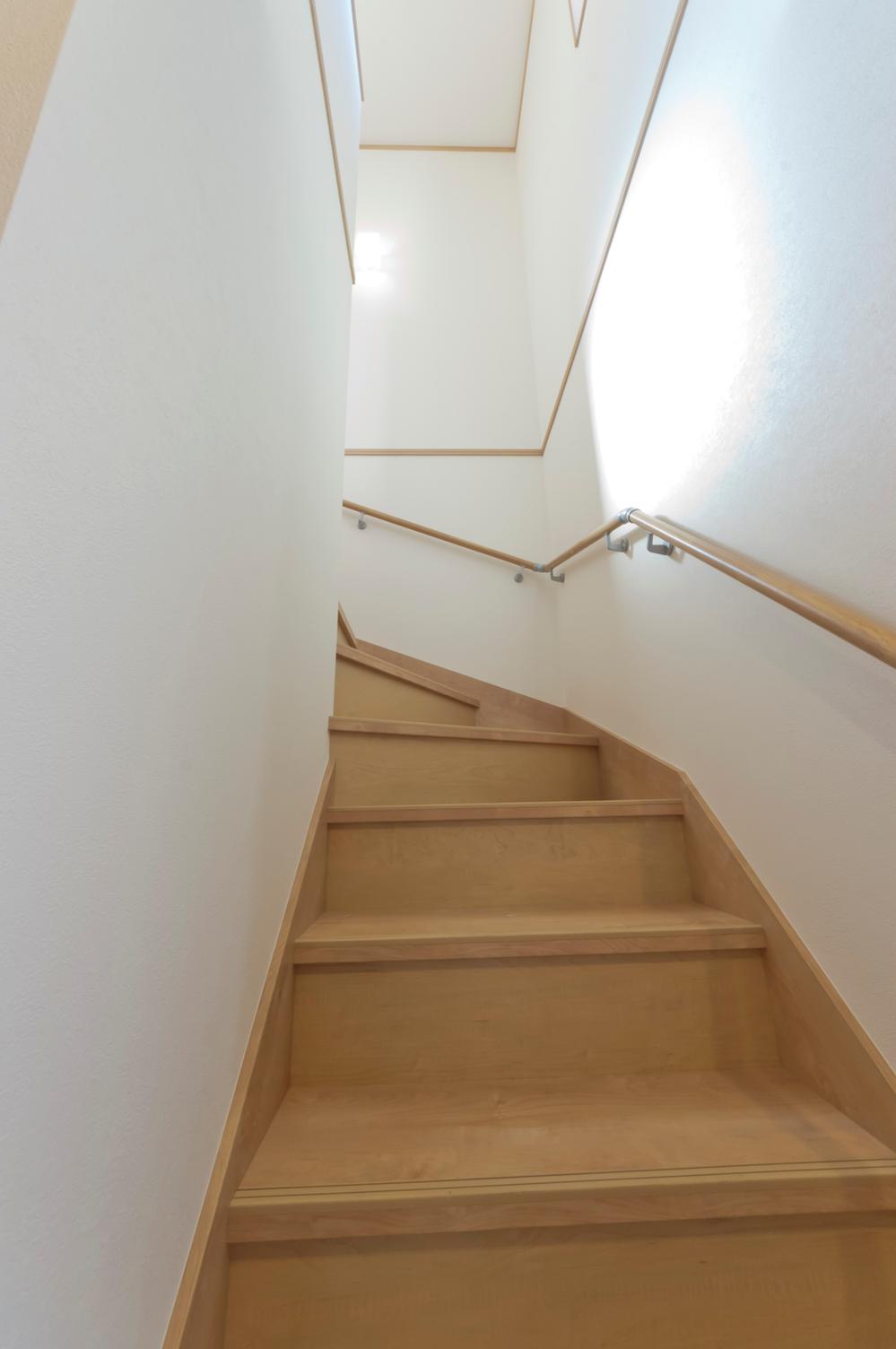 All building Staircase leading to the second floor there is a room in width adopted the meter module.
全棟 2階へと続く階段はメーターモジュールを採用し幅にゆとりがあります。
Floor plan間取り図 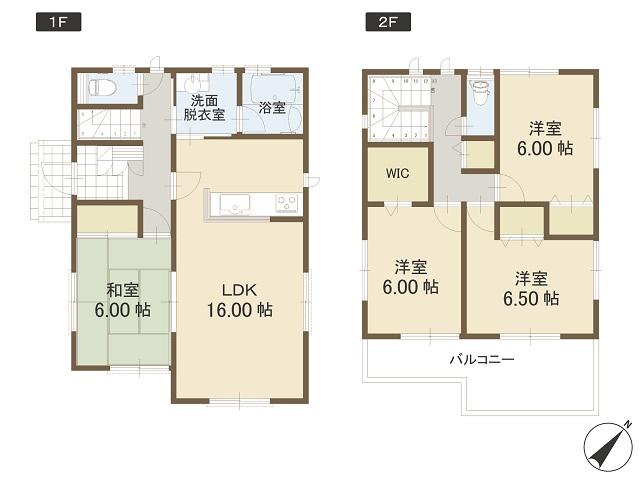 (3 Building), Price 33,800,000 yen, 4LDK, Land area 125 sq m , Building area 101.85 sq m
(3号棟)、価格3380万円、4LDK、土地面積125m2、建物面積101.85m2
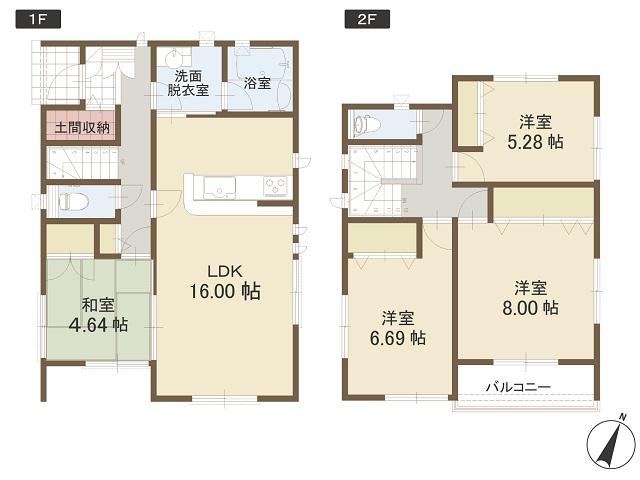 (Building 2), Price 33,800,000 yen, 4LDK, Land area 125 sq m , Building area 102.1 sq m
(2号棟)、価格3380万円、4LDK、土地面積125m2、建物面積102.1m2
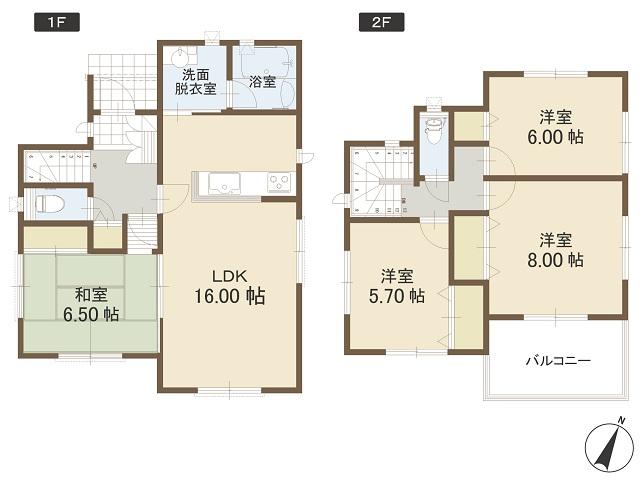 (5 Building), Price 32,800,000 yen, 4LDK, Land area 123 sq m , Building area 99.36 sq m
(5号棟)、価格3280万円、4LDK、土地面積123m2、建物面積99.36m2
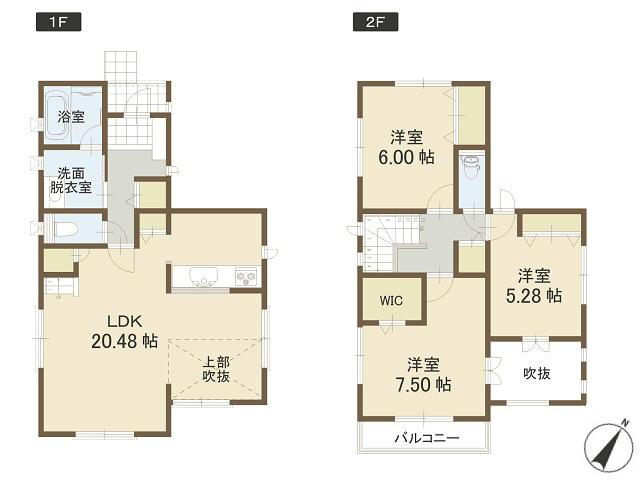 (10 Building), Price 33,800,000 yen, 3LDK, Land area 130 sq m , Building area 94.39 sq m
(10号棟)、価格3380万円、3LDK、土地面積130m2、建物面積94.39m2
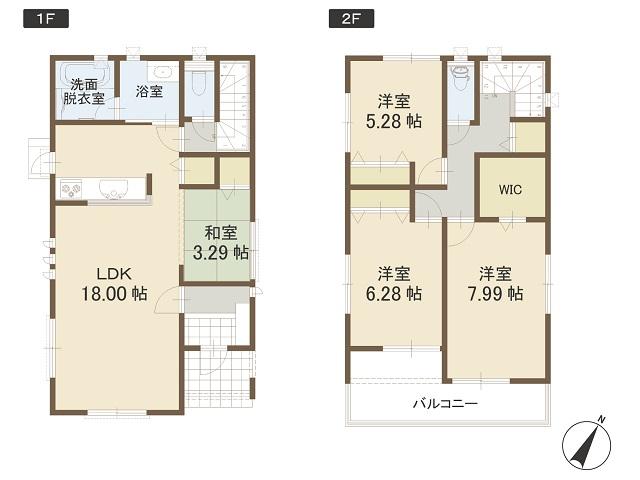 (11 Building), Price 33,900,000 yen, 3LDK, Land area 127.3 sq m , Building area 101.64 sq m
(11号棟)、価格3390万円、3LDK、土地面積127.3m2、建物面積101.64m2
Balconyバルコニー 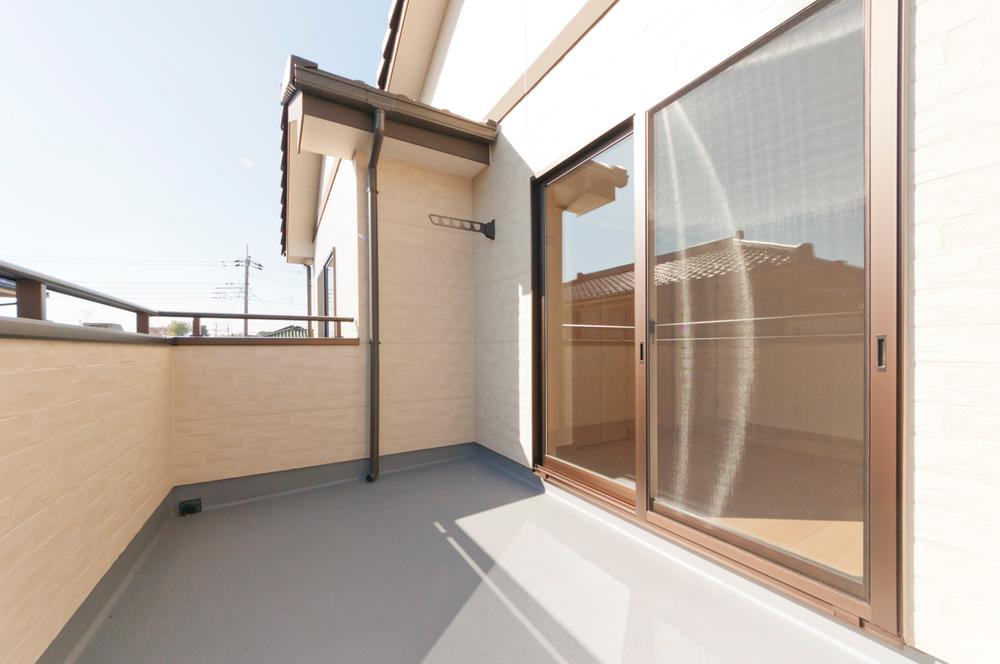 (5) Building Balcony is the type with depth.
(5)号棟 バルコニーは奥行のあるタイプです。
Livingリビング 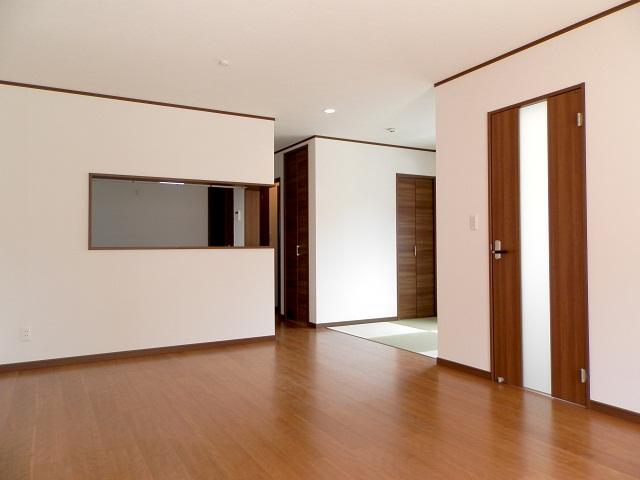 (11) Building LDK is leisurely 18 Pledge. Tatami space of Tsuzukiai ・ Please make sure at all means local, such as housework flow line of thought of the life around the water.
(11)号棟 LDKはゆったりと18帖。続き間の畳スペース・生活を考えた水回りの家事動線など是非現地で確かめてください。
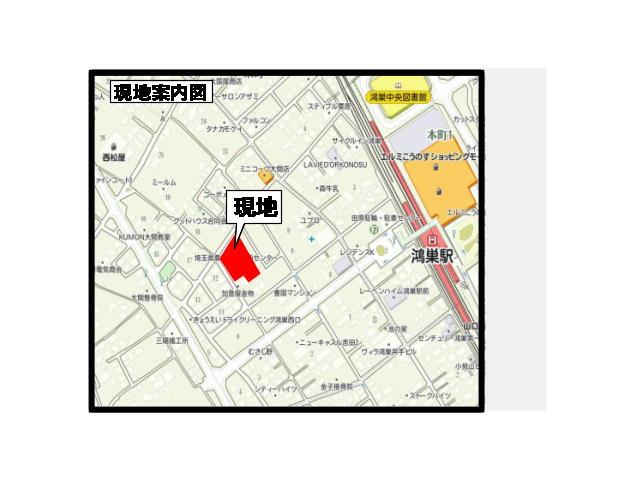 Local guide map
現地案内図
Otherその他 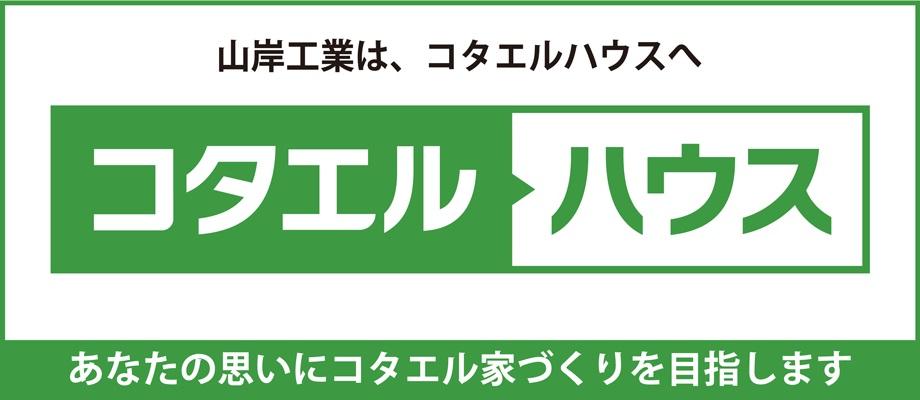 Yamagishi industry to answer Ruhausu. To the ideal of our customers, sincerely, And then quickly to expand the bear house building.
山岸工業はコタエルハウスへ。お客さまの理想に、誠実に、そしてスピーディーにコタエル家づくりを展開します。
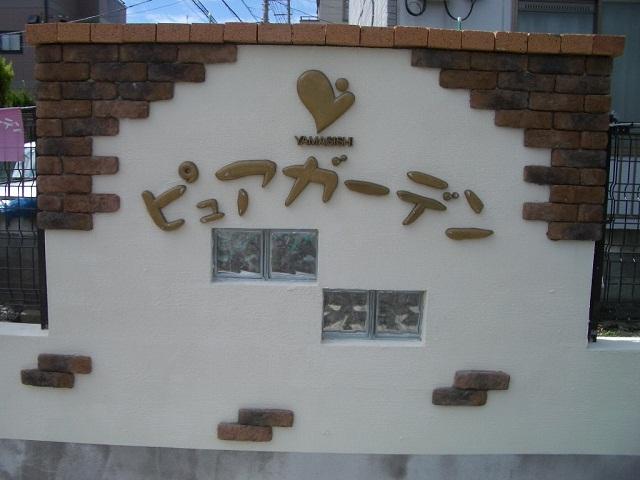 Pure Garden "series, Place a monument Welcome to our home building as one of the city skyline. Beautiful appearance design and space design ・ In addition to the enhancement equipment, Excellent earthquake ・ durability, A high-quality member has realized the livability of a notch.
ピュアガーデン」シリーズは、モニュメントを配置し1つの街並みとして家造りをご提案。美しい外観デザインと空間設計・充実設備に加え、優れた耐震・耐久性、高品質部材でワンランク上の居住性を実現しています。
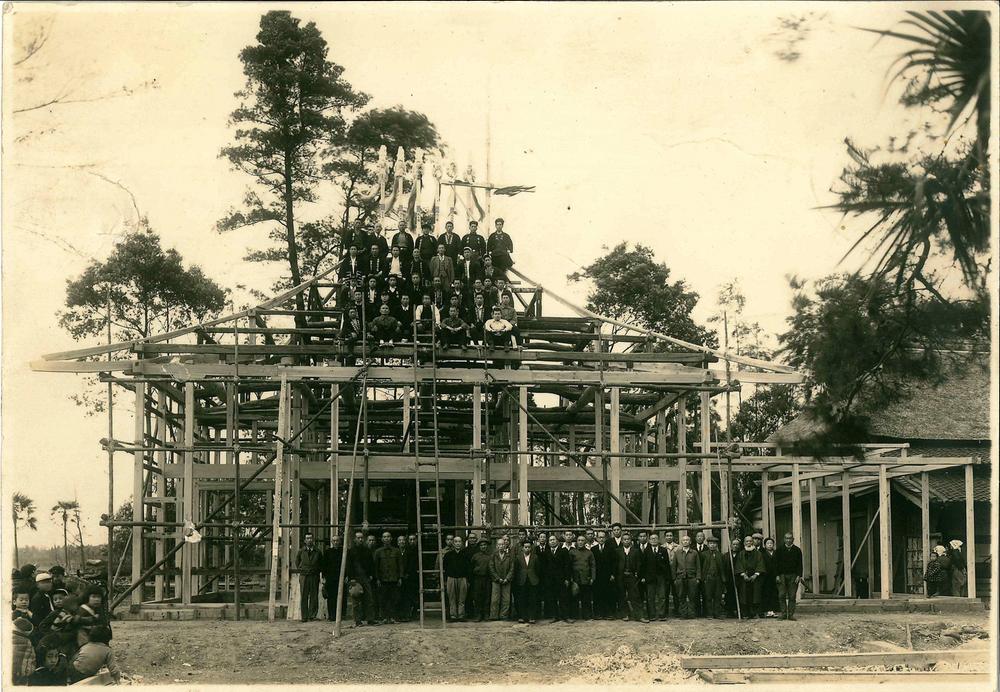 "Trust and results from its founding 1923"
「創業大正12年からの信頼と実績」
Station駅 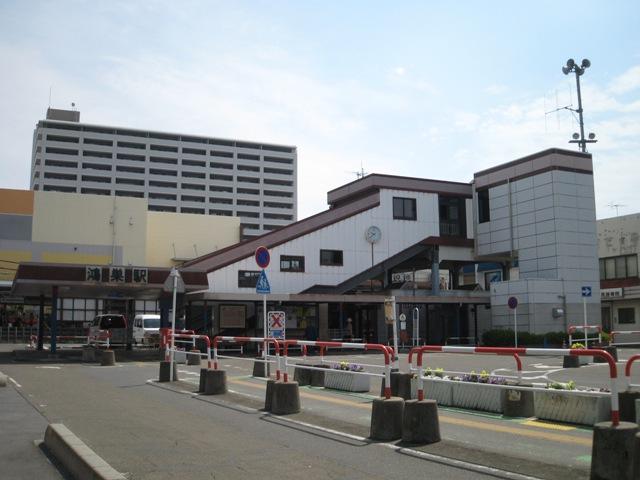 Until JR Kounosu Station West 320m walk 4 minutes
JR鴻巣駅西口まで320m 徒歩4分
Junior high school中学校 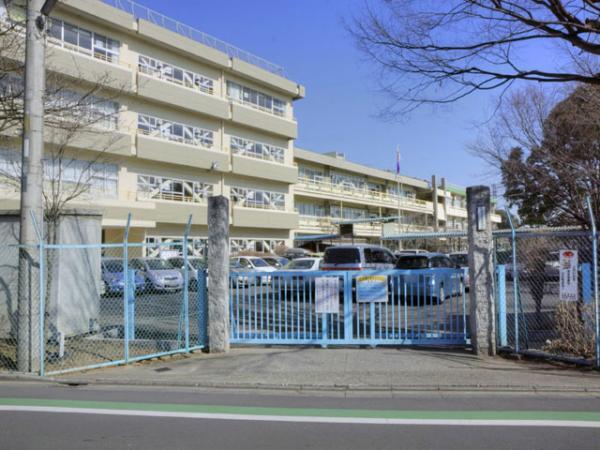 Konosu Tatsunishi 1000m walk 13 minutes to the junior high school
鴻巣市立西中学校まで1000m 徒歩13分
Primary school小学校 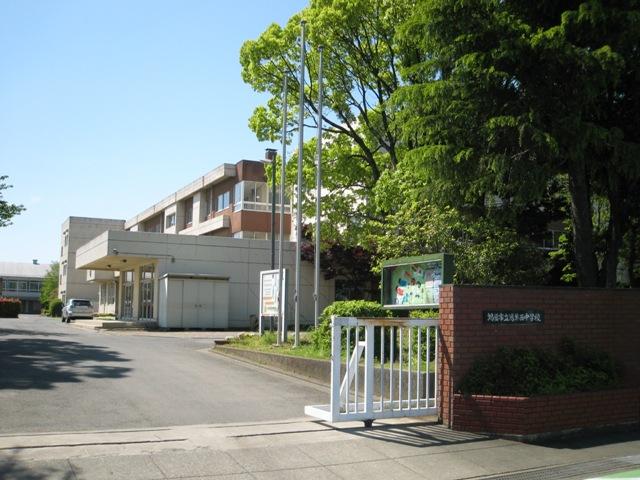 Until the field Mamiya elementary school 1400m walk 18 minutes
田間宮小学校まで1400m 徒歩18分
Construction ・ Construction method ・ specification構造・工法・仕様 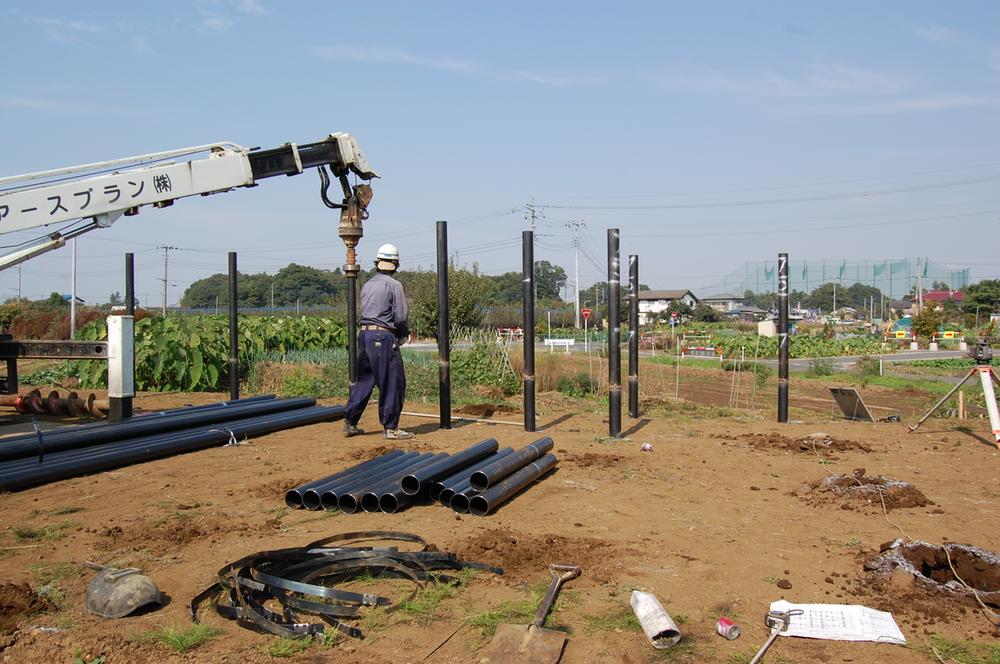 After ground survey, Construction of the ground improvement that meets the land (Photo, Driving of steel pipe pile)
地盤調査後、土地に合った地盤改良を施工(写真は、鋼管杭の打ち込み)
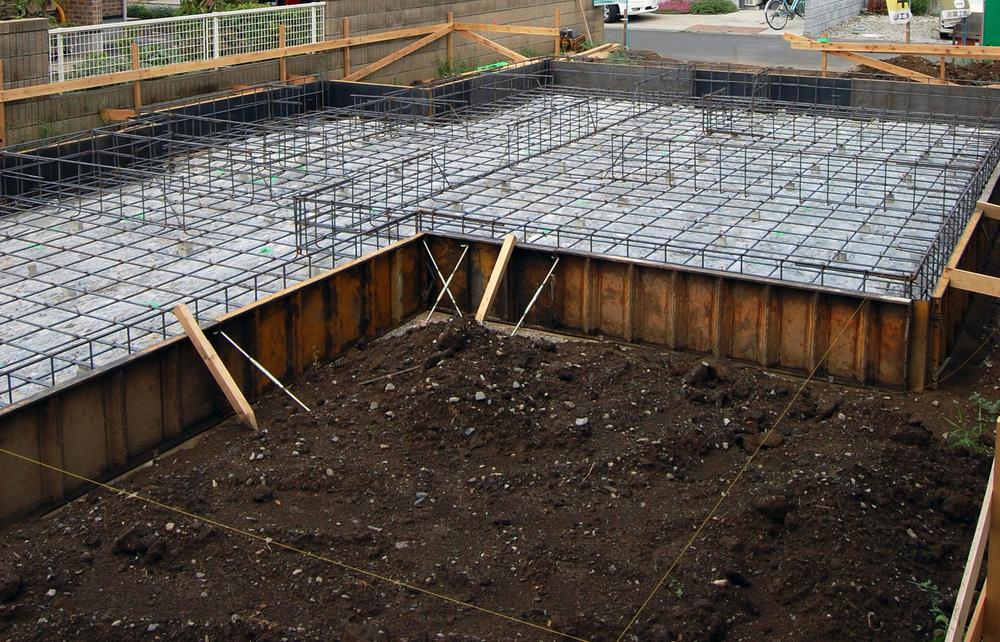 Reinforcement inspection of the foundation by a third party organization (pass after, Subscribe to the residential warranty liability insurance, You can get a 10-year warranty
第3者機関による基礎の配筋検査(合格後、住宅瑕疵担保責任保険に加入し、10年間の保証を受けることができます
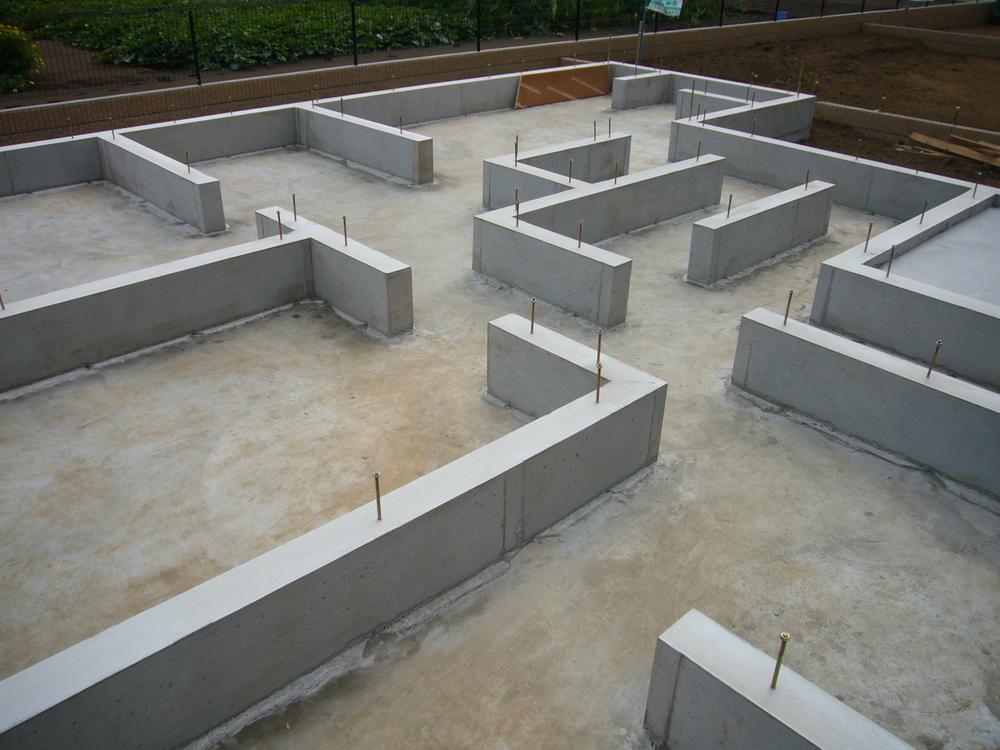 It prevents moisture from entering from under the floor, Structurally stronger, Effective solid can also be based on the differential settlement
床下から侵入する湿気を防ぎ、構造的にも強く、不同沈下にも効果的なベタ基礎
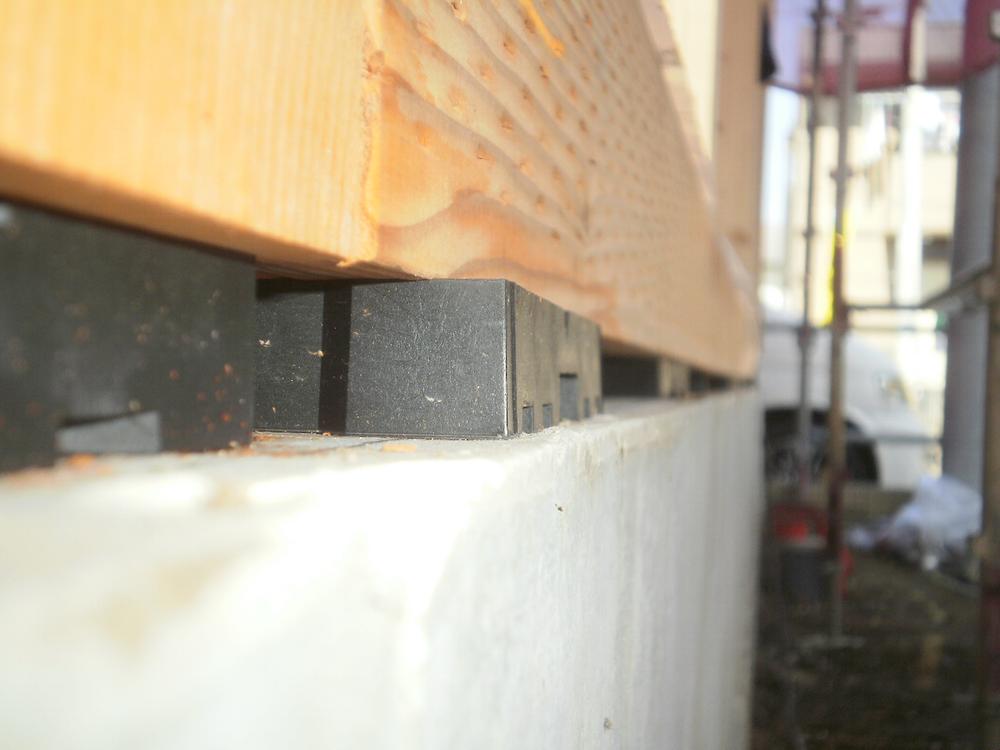 1.5 times more than conventional construction methods ~ Exert twice the ventilation performance, That strength is further improved termite 10 years guaranteed to eliminate the narrowing lack ventilation holes
従来の工法より1.5倍 ~ 2倍の換気性能を発揮し、欠き込み通気孔を無くす事で強度が更に向上し白蟻10年保証付き
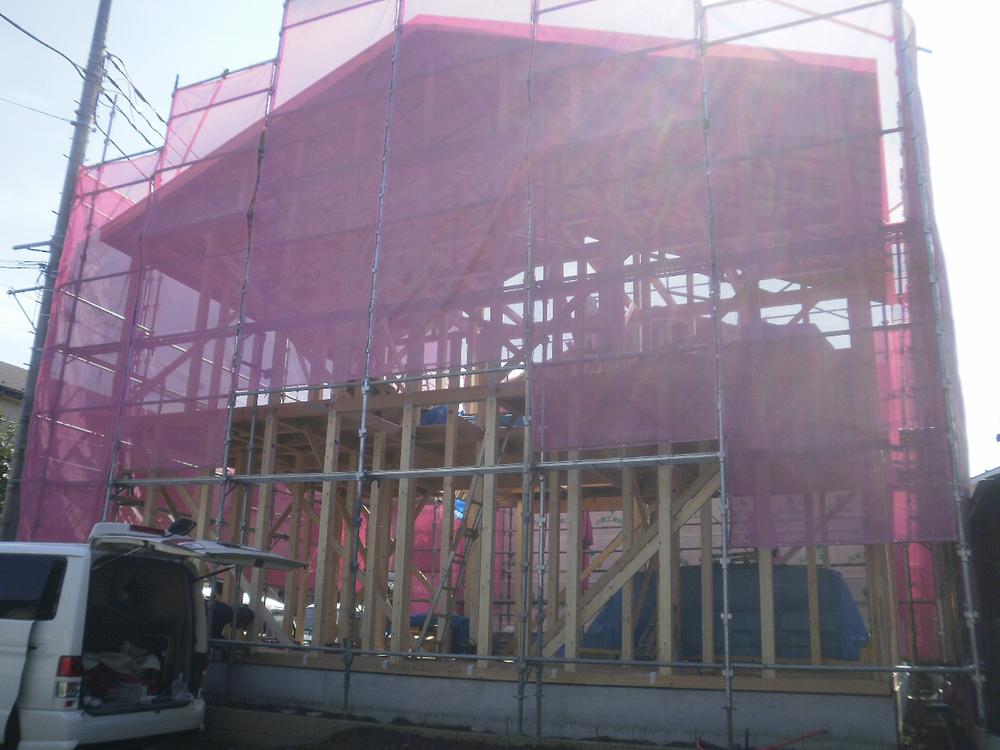 Pillar ・ Liang ・ Constitute an axis set of foundation of tree, Method for receiving a load such as a wall or roof. Brace on the wall with respect to the horizontal direction of the force, Liang, The foundation digit put such as angle brace, To stabilize, High relatively freedom of design, Correspondence is also easy of renovation
柱・梁・土台の木の軸組みで構成し、壁や屋根などの荷重を受ける工法。水平方向の力に対して壁には筋交い、梁、土台桁には火打ちなどいれ、安定させ、比較的設計の自由度が高く、増改築の対応も容易です
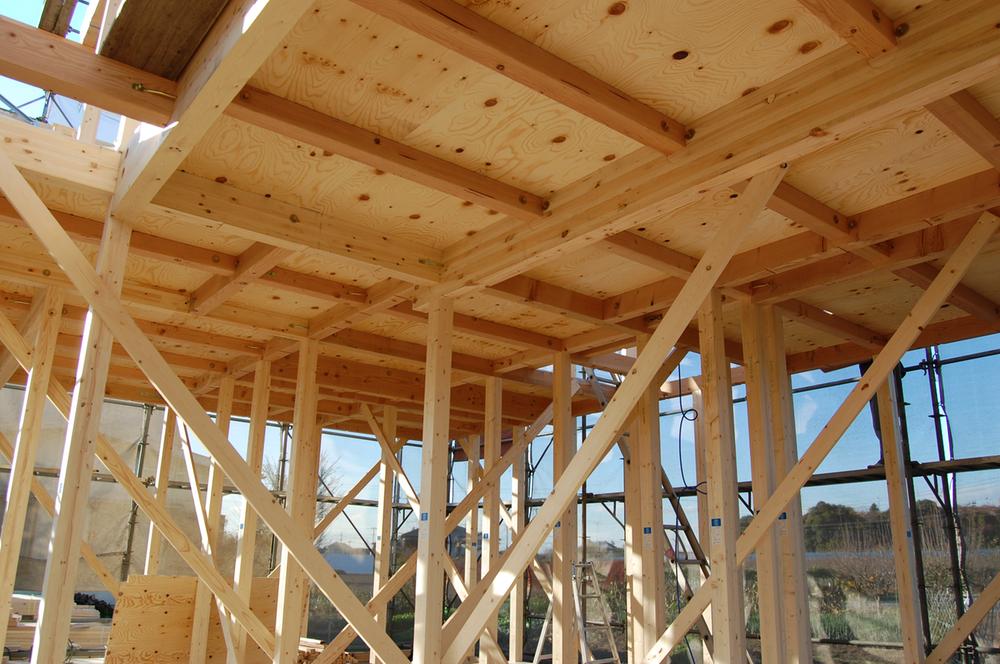 Earthquakes and typhoons ・ Excellent fireproof, Tsuyoshiyuka method (photo to keep the floor sound is, Second floor of where the structure for the board of a thickness of 24mm to the floor portion is stretched)
地震や台風・耐火に優れ、床鳴りを抑える剛床工法(写真は、2階の床部分に厚さ24mmの構造用ボードが張られたところ)
Supermarketスーパー 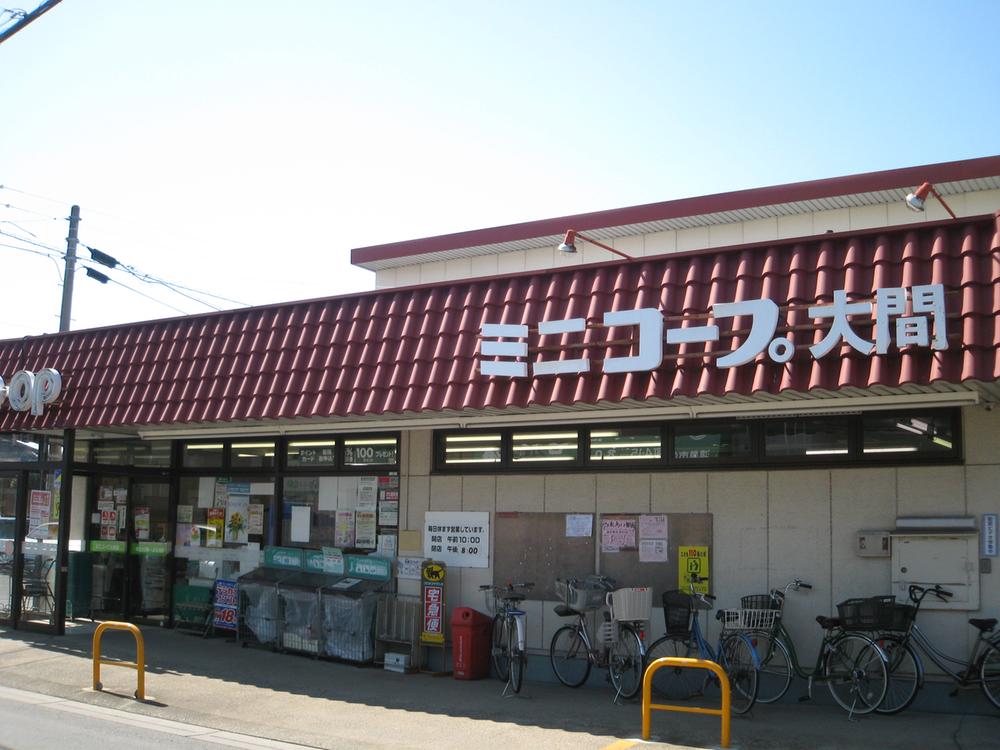 Until Minikopu 490m 7-minute walk
ミニコープまで490m 徒歩7分
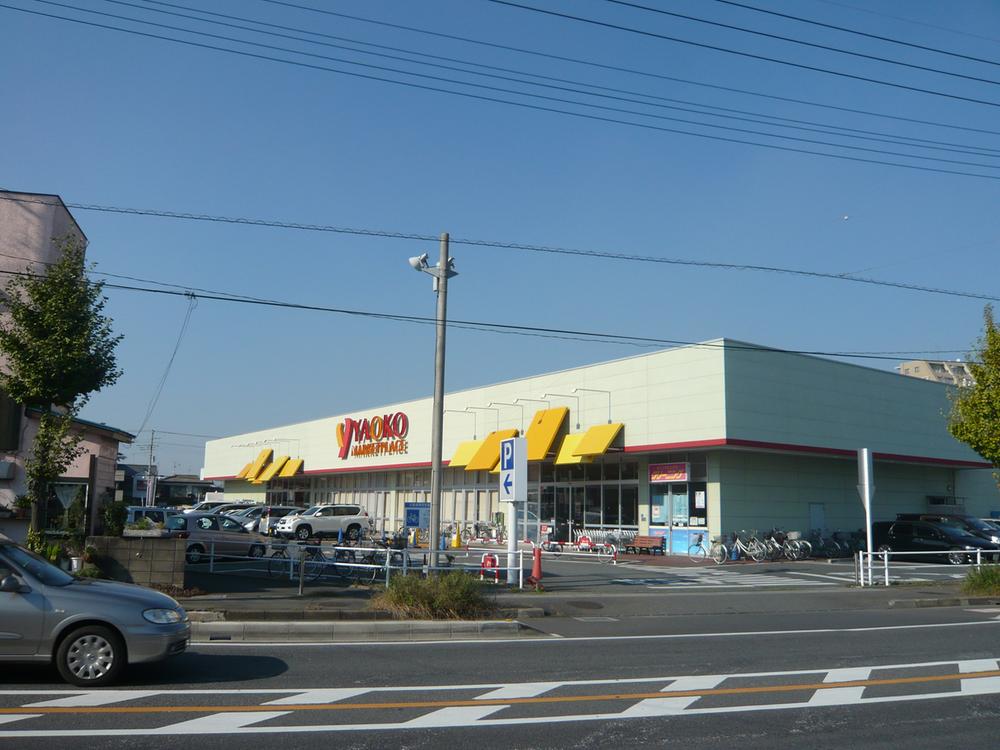 Until Yaoko Co., Ltd. 500m 7-minute walk
ヤオコーまで500m 徒歩7分
Bank銀行 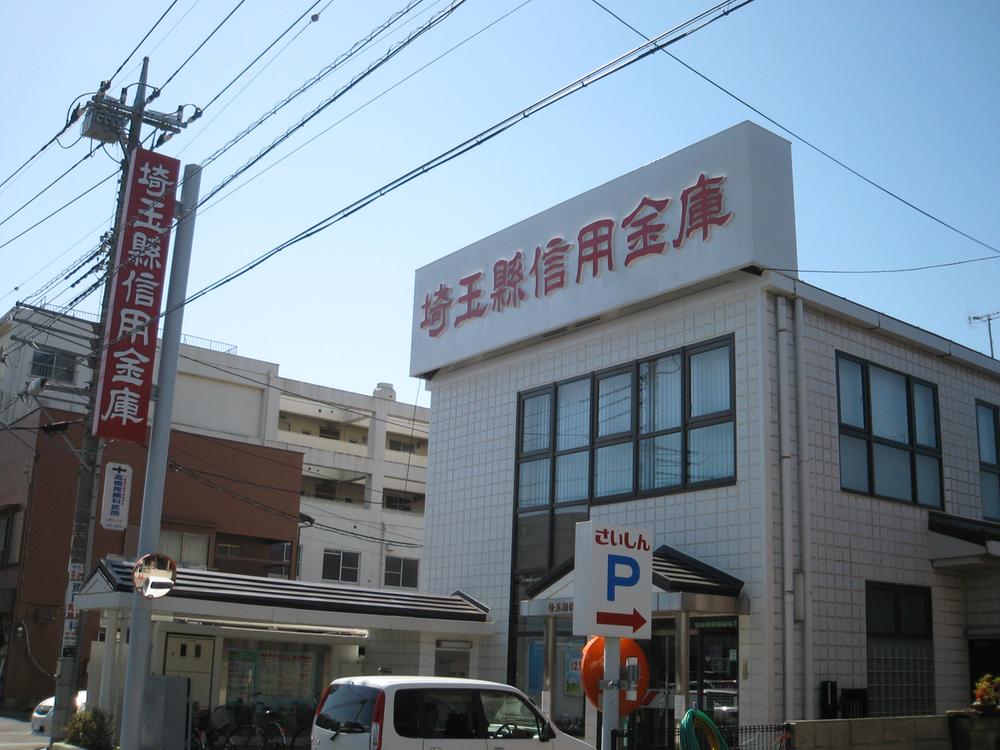 Saitama prefecture credit union Kounosu 300m 4-minute walk to the west entrance branch
埼玉県信用金庫鴻巣西口支店まで300m 徒歩4分
Hospital病院 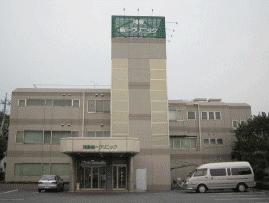 Kounosu 900m walk 12 minutes to the first clinic
鴻巣第一クリニックまで900m 徒歩12分
Convenience storeコンビニ 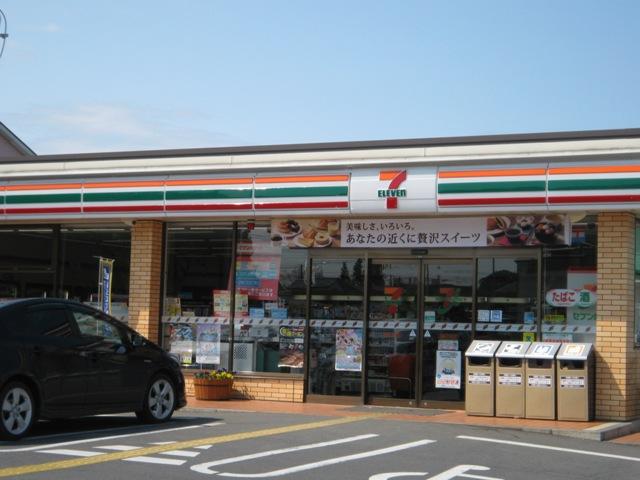 Until the Seven-Eleven 290m 4-minute walk
セブンイレブンまで290m 徒歩4分
Other Environmental Photoその他環境写真 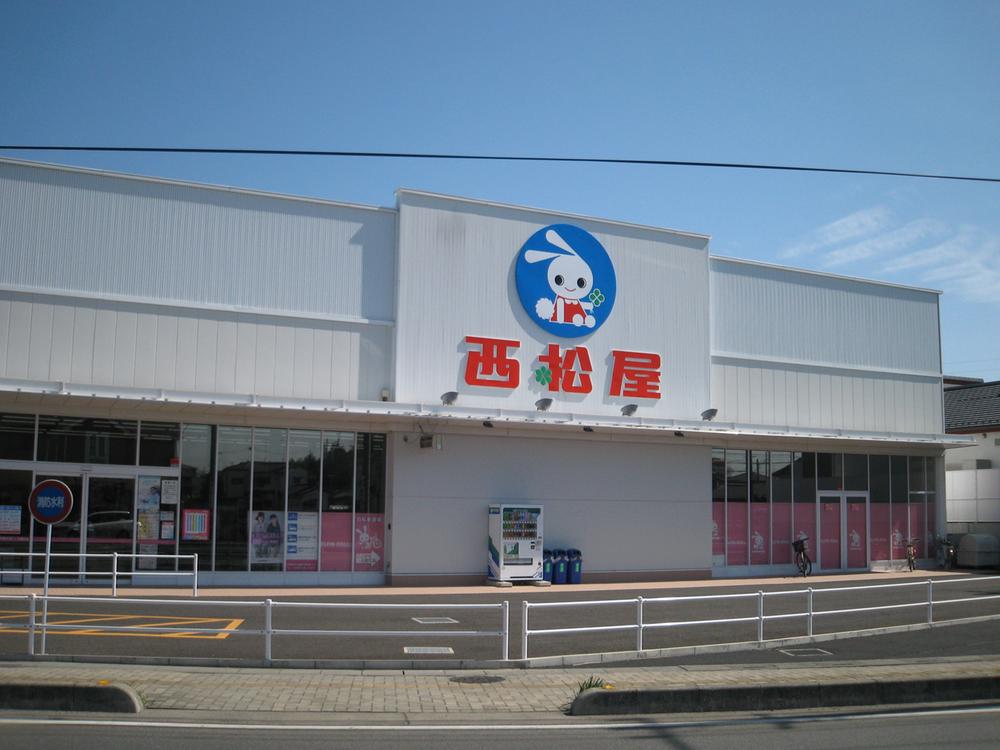 Until Nishimatsuya 410m 6-minute walk
西松屋まで410m 徒歩6分
Location
| 








































