New Homes » Kanto » Saitama » Konosu
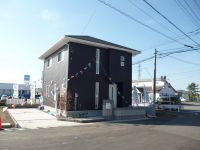 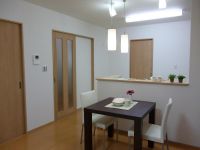
| | Saitama Prefecture Konosu 埼玉県鴻巣市 |
| JR Takasaki Line "Kounosu" car 1.5km JR高崎線「鴻巣」車1.5km |
| There are also wide enough that can be used as a study with 3.3 Pledge of walk-in closet! 3.3帖のウォークインクローゼット付きで書斎としても使える十分な広さがあります! |
| Parking two Allowed, Immediate Available, It is close to the city, Facing south, System kitchen, Bathroom Dryer, Yang per good, All room storage, Shaping land, Face-to-face kitchen, Barrier-free, South balcony, Double-glazing, Walk-in closet, Maintained sidewalk, Development subdivision in 駐車2台可、即入居可、市街地が近い、南向き、システムキッチン、浴室乾燥機、陽当り良好、全居室収納、整形地、対面式キッチン、バリアフリー、南面バルコニー、複層ガラス、ウォークインクロゼット、整備された歩道、開発分譲地内 |
Features pickup 特徴ピックアップ | | Parking two Allowed / Immediate Available / It is close to the city / Facing south / System kitchen / Bathroom Dryer / Yang per good / All room storage / Shaping land / Face-to-face kitchen / Barrier-free / South balcony / Double-glazing / Walk-in closet / Maintained sidewalk / Development subdivision in 駐車2台可 /即入居可 /市街地が近い /南向き /システムキッチン /浴室乾燥機 /陽当り良好 /全居室収納 /整形地 /対面式キッチン /バリアフリー /南面バルコニー /複層ガラス /ウォークインクロゼット /整備された歩道 /開発分譲地内 | Event information イベント情報 | | Open House (Please be sure to ask in advance) schedule / During the public time / 9:00 ~ 18:00 オープンハウス(事前に必ずお問い合わせください)日程/公開中時間/9:00 ~ 18:00 | Price 価格 | | 26 million yen 2600万円 | Floor plan 間取り | | 4LDK 4LDK | Units sold 販売戸数 | | 1 units 1戸 | Land area 土地面積 | | 149.89 sq m (45.34 square meters) 149.89m2(45.34坪) | Building area 建物面積 | | 99.72 sq m (30.16 square meters) 99.72m2(30.16坪) | Driveway burden-road 私道負担・道路 | | Nothing, North 5m width 無、北5m幅 | Completion date 完成時期(築年月) | | November 2012 2012年11月 | Address 住所 | | Saitama Prefecture Konosu Konosu 埼玉県鴻巣市鴻巣 | Traffic 交通 | | JR Takasaki Line "Kounosu" car 1.5km JR高崎線「鴻巣」車1.5km
| Related links 関連リンク | | [Related Sites of this company] 【この会社の関連サイト】 | Contact お問い合せ先 | | TEL: 0800-600-8168 [Toll free] mobile phone ・ Also available from PHS
Caller ID is not notified
Please contact the "saw SUUMO (Sumo)"
If it does not lead, If the real estate company TEL:0800-600-8168【通話料無料】携帯電話・PHSからもご利用いただけます
発信者番号は通知されません
「SUUMO(スーモ)を見た」と問い合わせください
つながらない方、不動産会社の方は
| Building coverage, floor area ratio 建ぺい率・容積率 | | 60% ・ 200% 60%・200% | Time residents 入居時期 | | Immediate available 即入居可 | Land of the right form 土地の権利形態 | | Ownership 所有権 | Structure and method of construction 構造・工法 | | Wooden 2-story 木造2階建 | Use district 用途地域 | | One dwelling 1種住居 | Overview and notices その他概要・特記事項 | | Facilities: Public Water Supply, This sewage, Individual LPG, Parking: car space 設備:公営水道、本下水、個別LPG、駐車場:カースペース | Company profile 会社概要 | | <Seller> Saitama Governor (2) No. 020461 (Corporation) All Japan Real Estate Association (Corporation) metropolitan area real estate Fair Trade Council member Co., Ltd. San El Home Yubinbango369-0111 Saitama Prefecture Konosu Shinjuku 2-30 <売主>埼玉県知事(2)第020461号(公社)全日本不動産協会会員 (公社)首都圏不動産公正取引協議会加盟(株)サンエルホーム〒369-0111 埼玉県鴻巣市新宿2-30 |
Local appearance photo現地外観写真 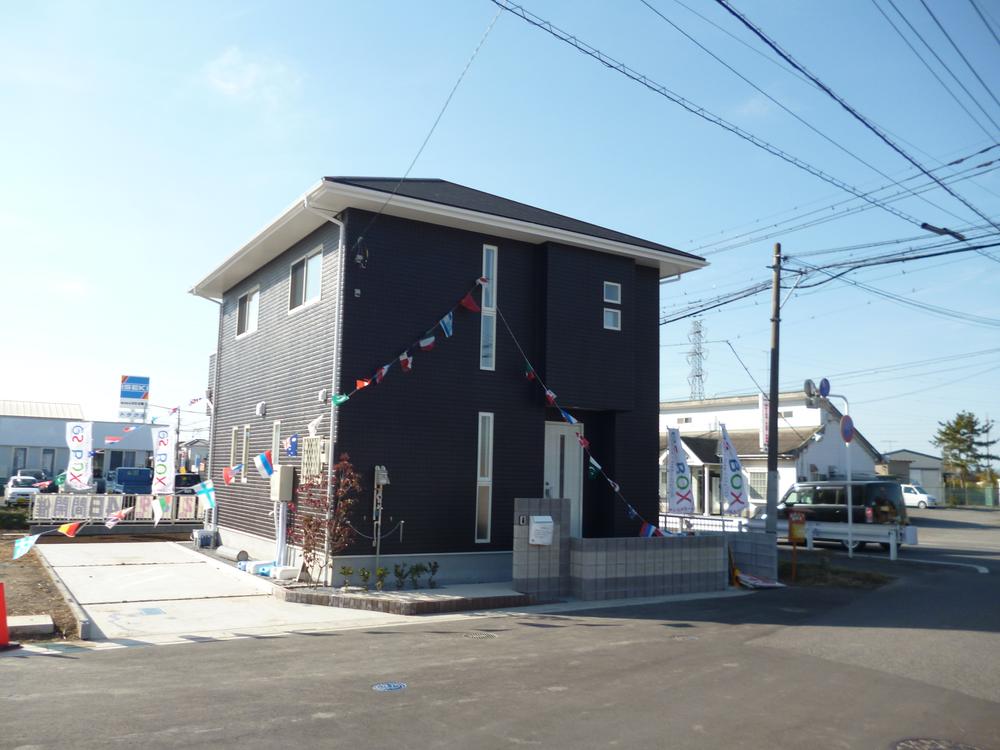 Car space is available 2 car
カースペースは2台分可能
Livingリビング 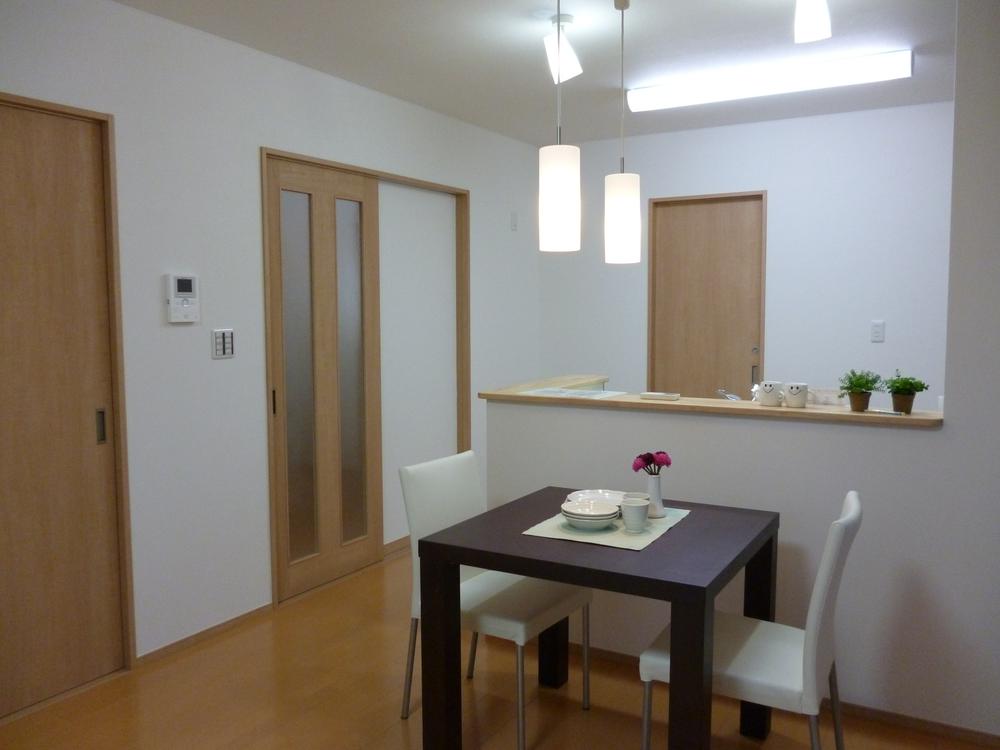 Spacious living room ☆
広々リビング☆
Kitchenキッチン 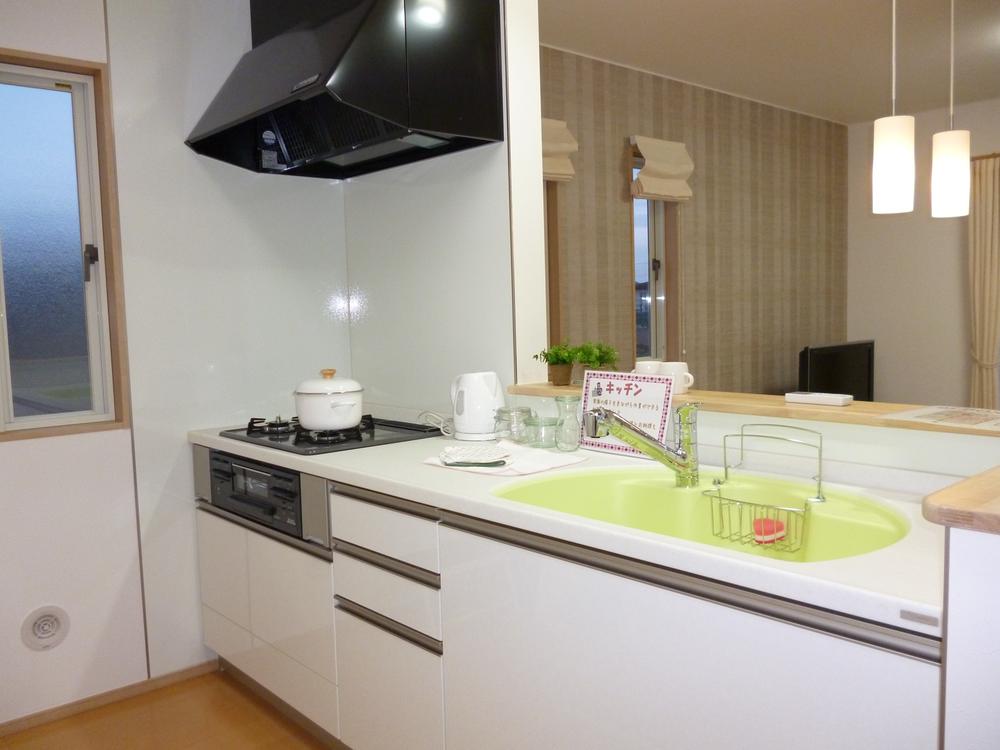 Popular face-to-face kitchen to Mothers
子育てママに人気の対面キッチン
Floor plan間取り図 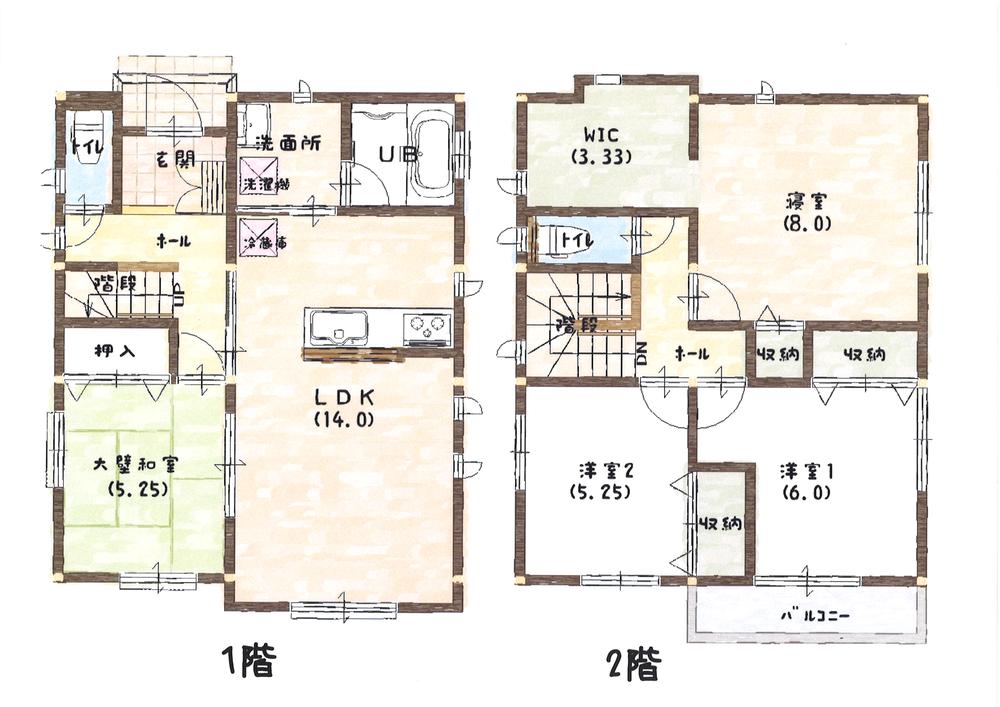 26 million yen, 4LDK, Land area 149.89 sq m , Building area 99.72 sq m
2600万円、4LDK、土地面積149.89m2、建物面積99.72m2
Local appearance photo現地外観写真 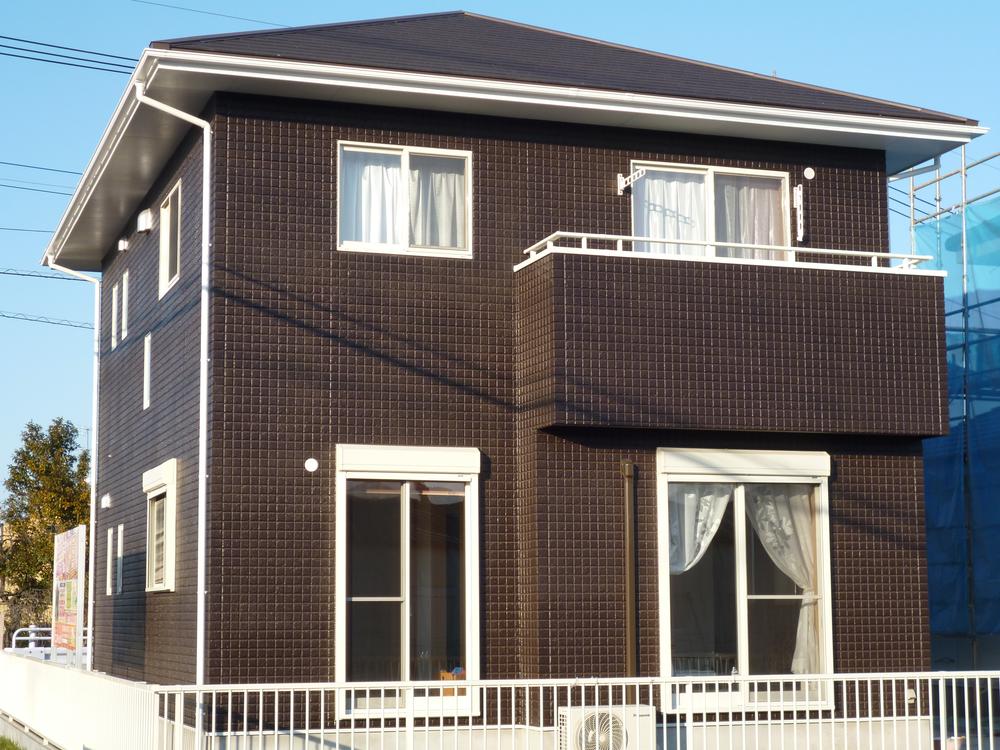 With spacious veranda! Day is also good.
広々としたベランダ付き!
日当たりも良いです。
Livingリビング 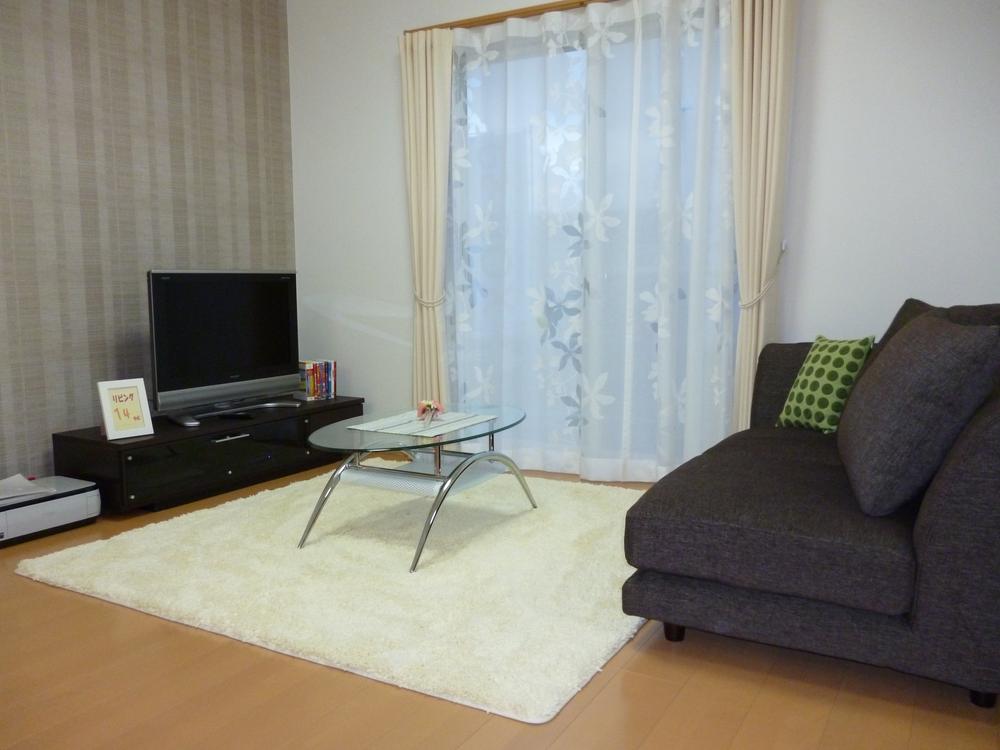 Relaxation space of the family ☆
家族のくつろぎスペース☆
Bathroom浴室 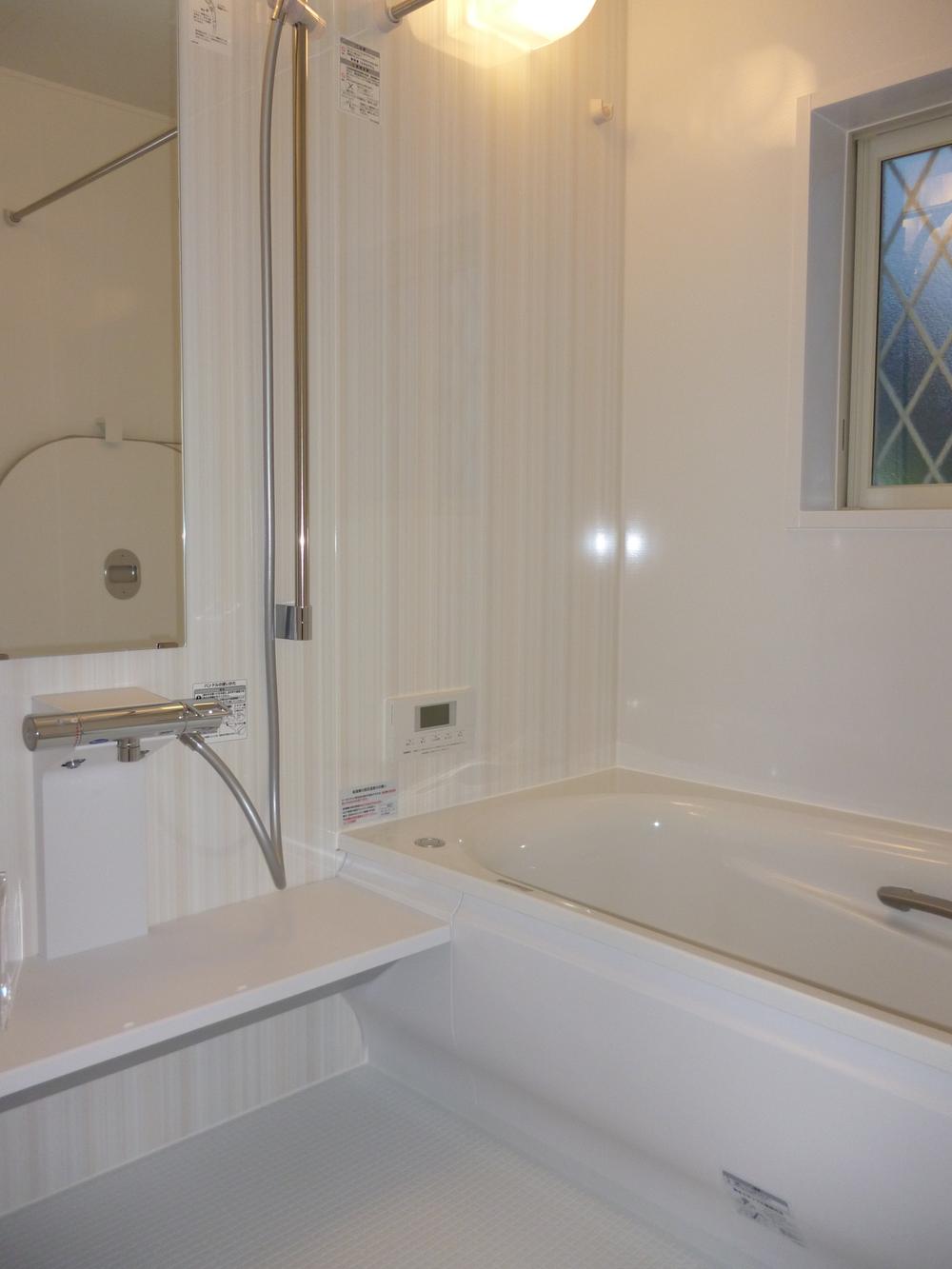 Family is a healing space put in Minna.
家族みんなで入れる癒しの空間です。
Non-living roomリビング以外の居室 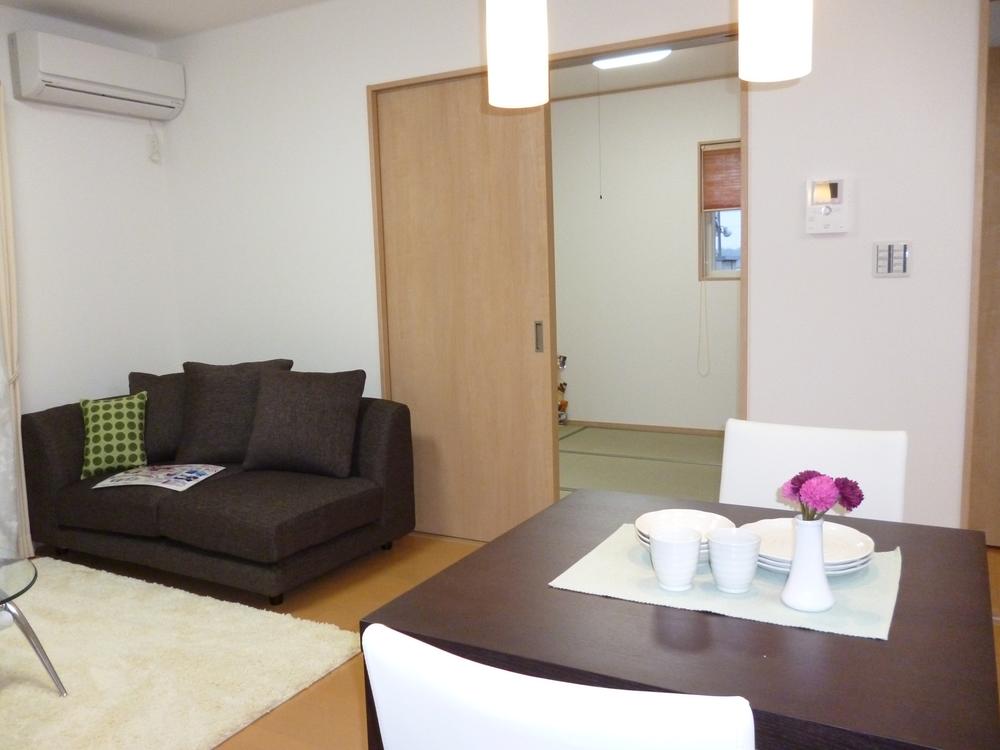 Spacious living room with a Japanese-style ties
和室と繋がりのある広々リビング
Entrance玄関 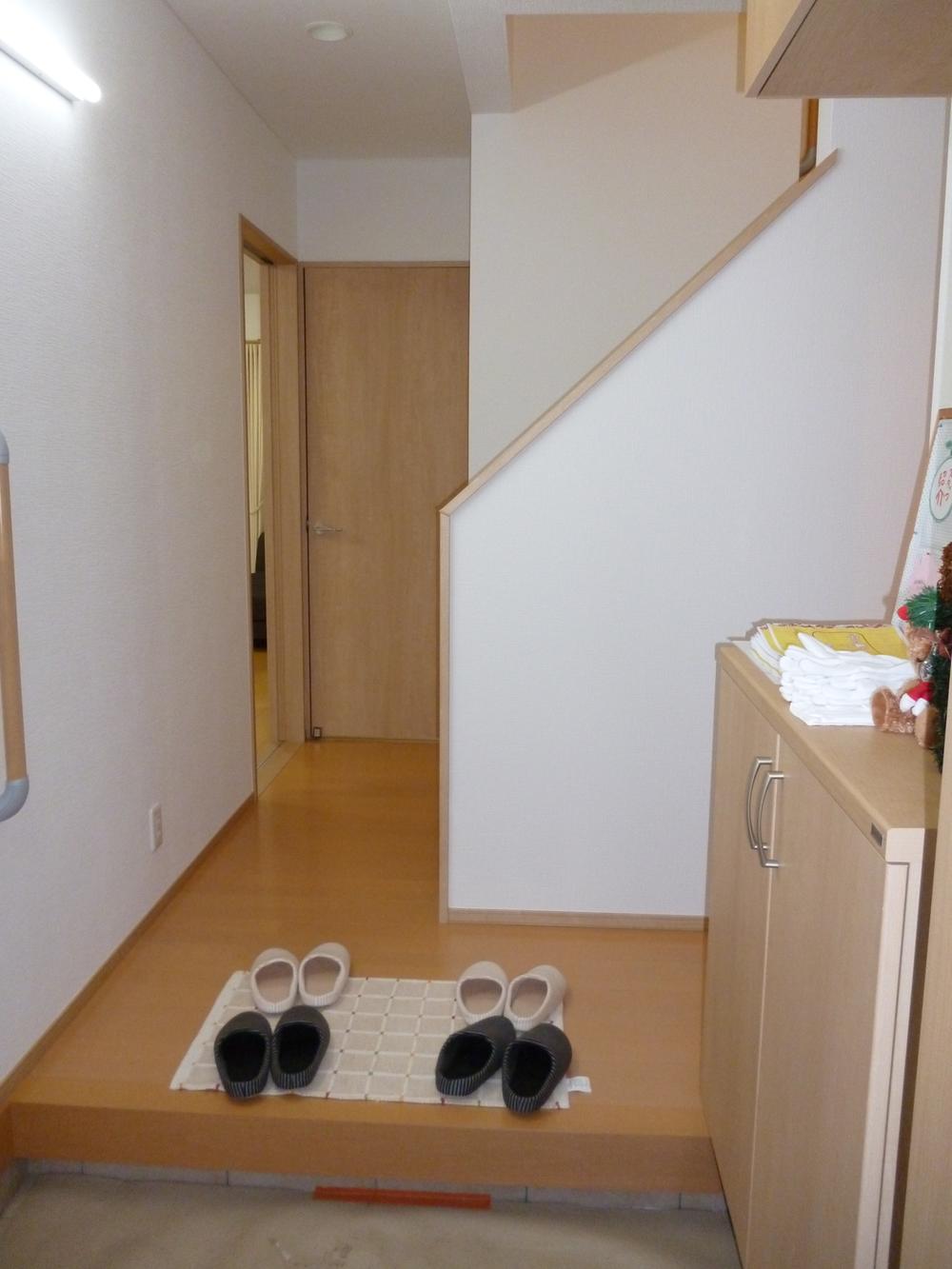 It is the entrance with a large shoebox.
大きな靴箱付きの玄関です。
Wash basin, toilet洗面台・洗面所 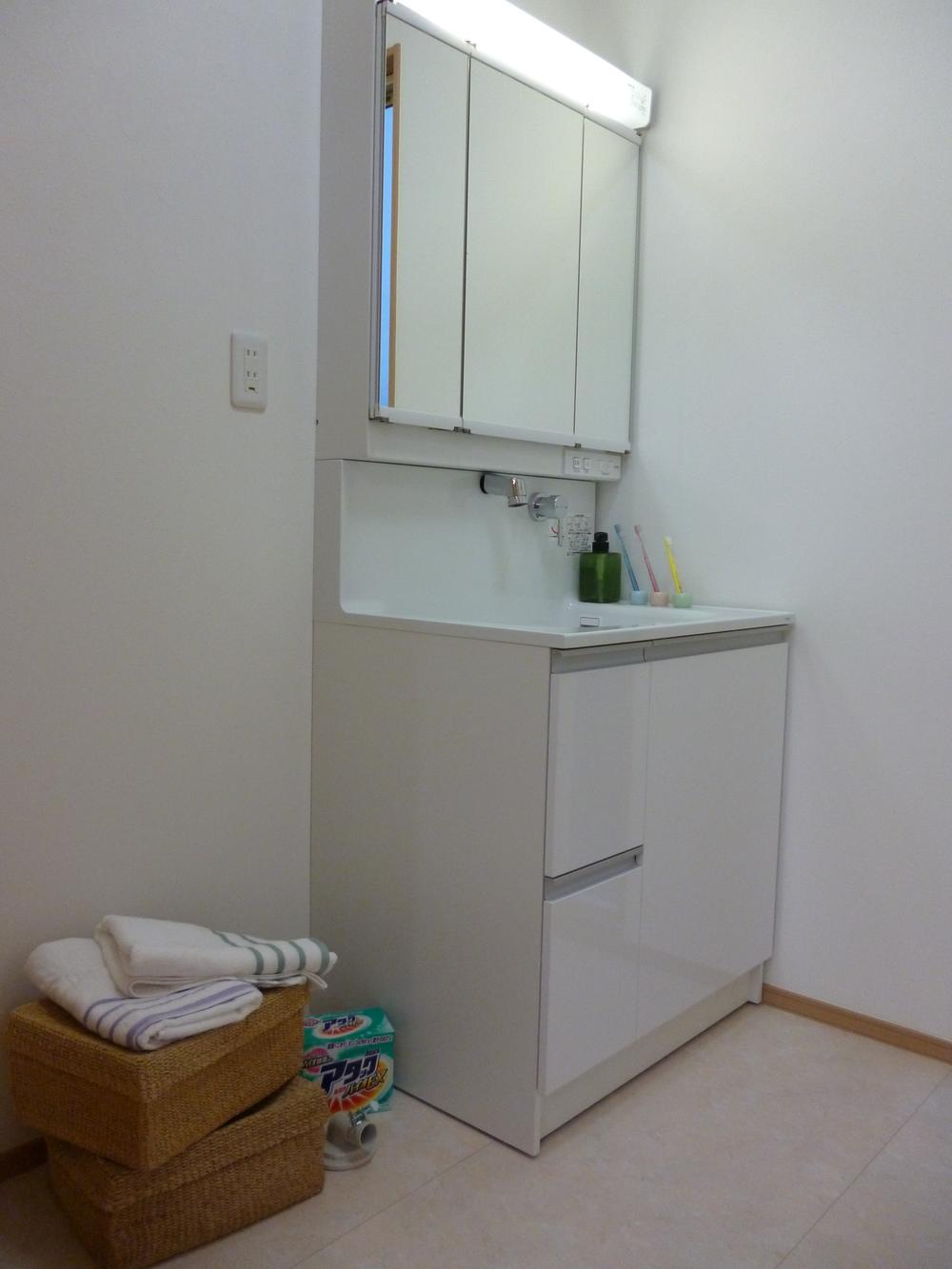 Interior
室内
Toiletトイレ 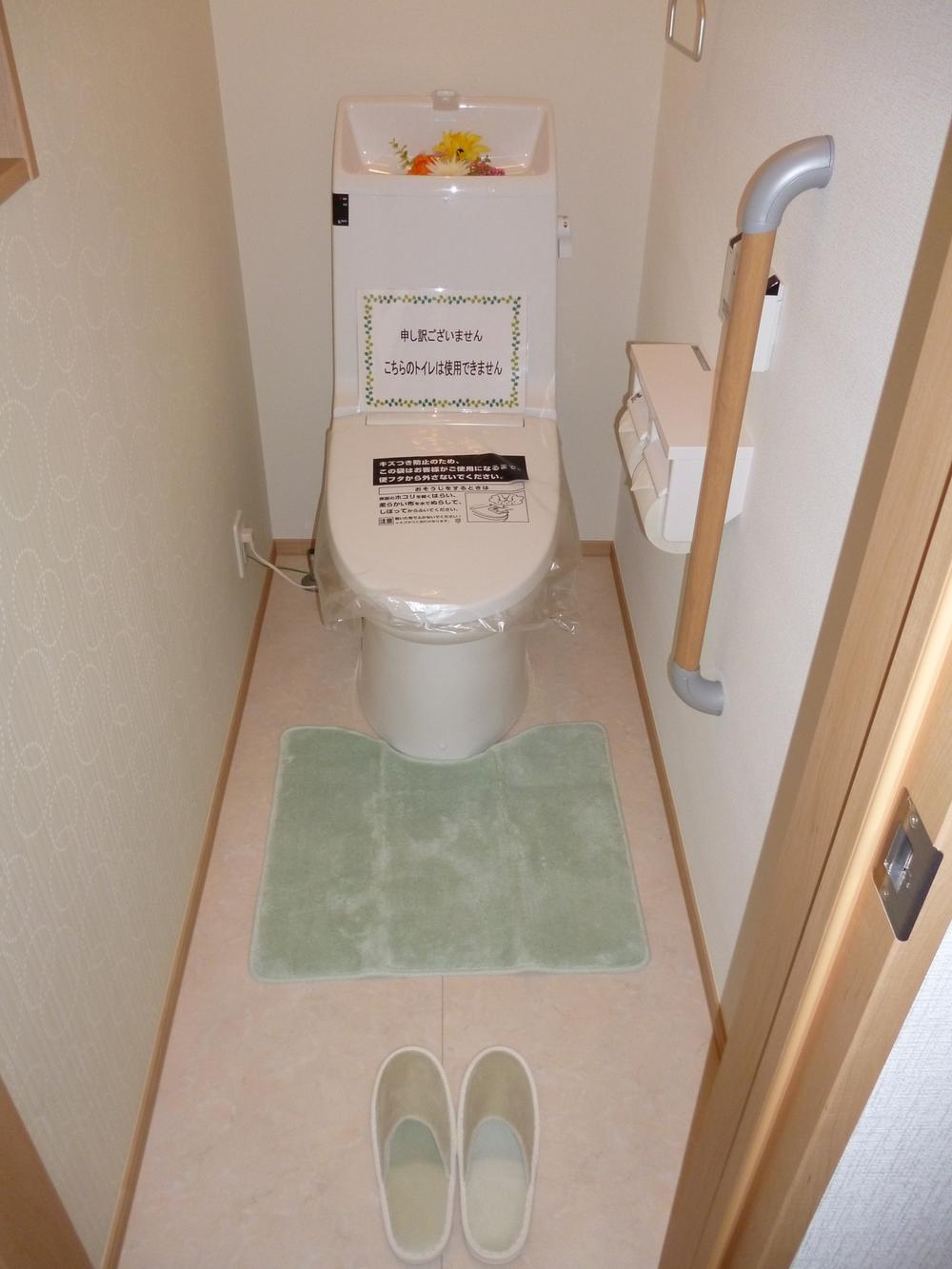 Interior
室内
Non-living roomリビング以外の居室 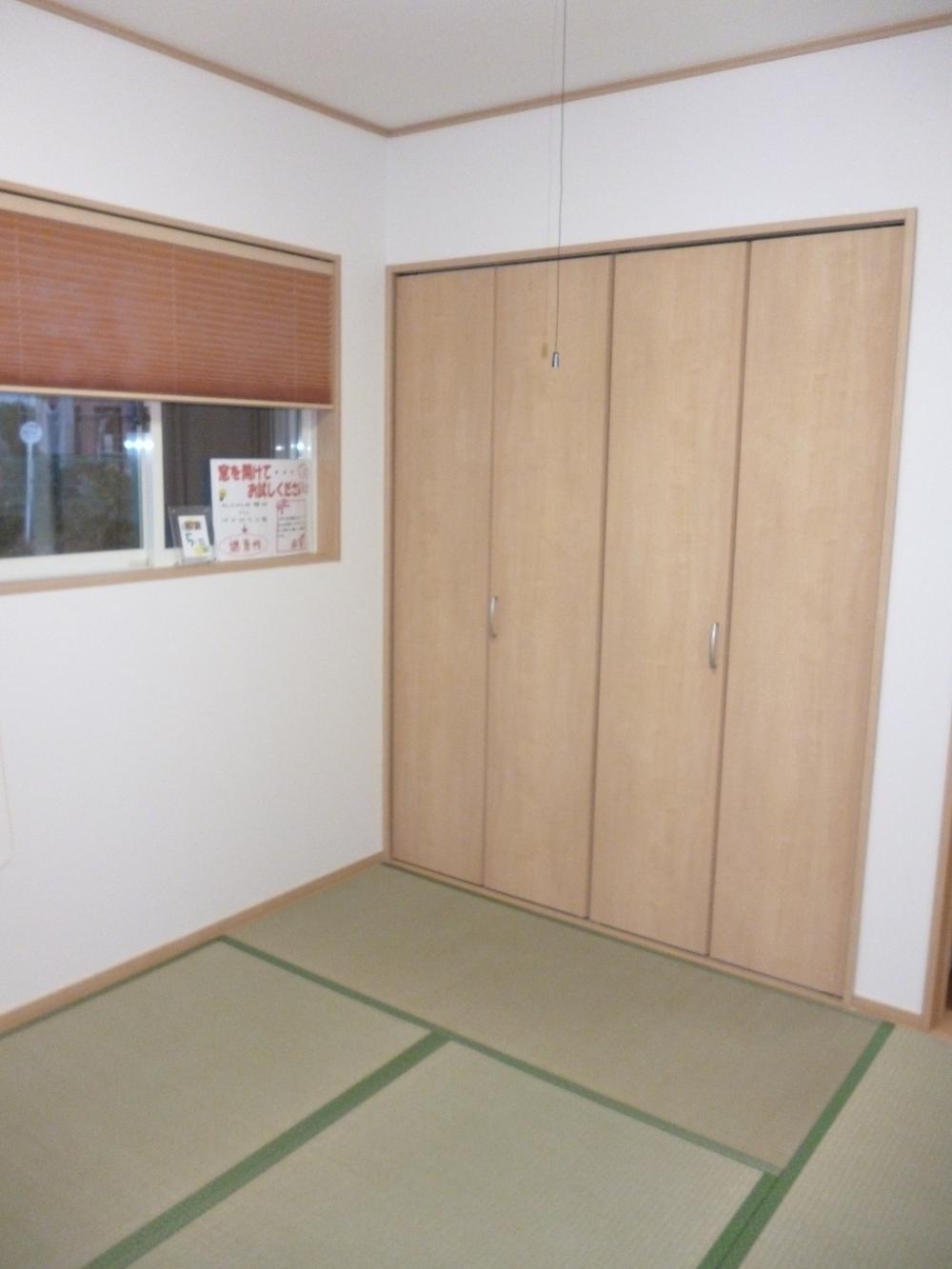 Japanese style room
和室
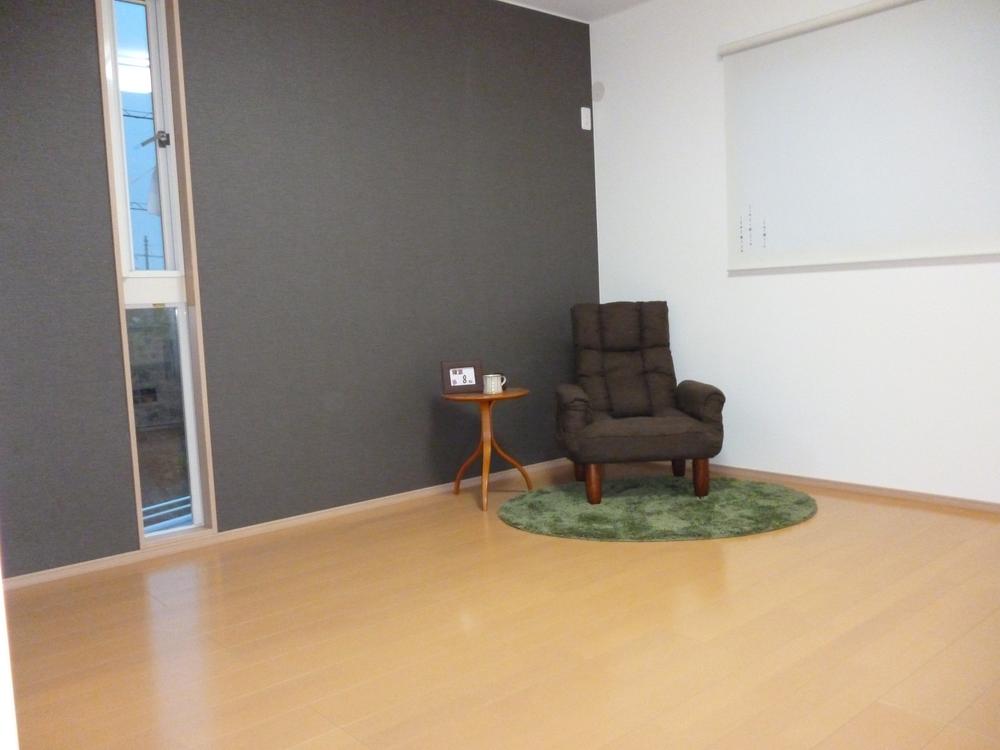 Bedroom wallpaper of calm atmosphere is characterized by
落ち着いた雰囲気の壁紙が特徴の寝室
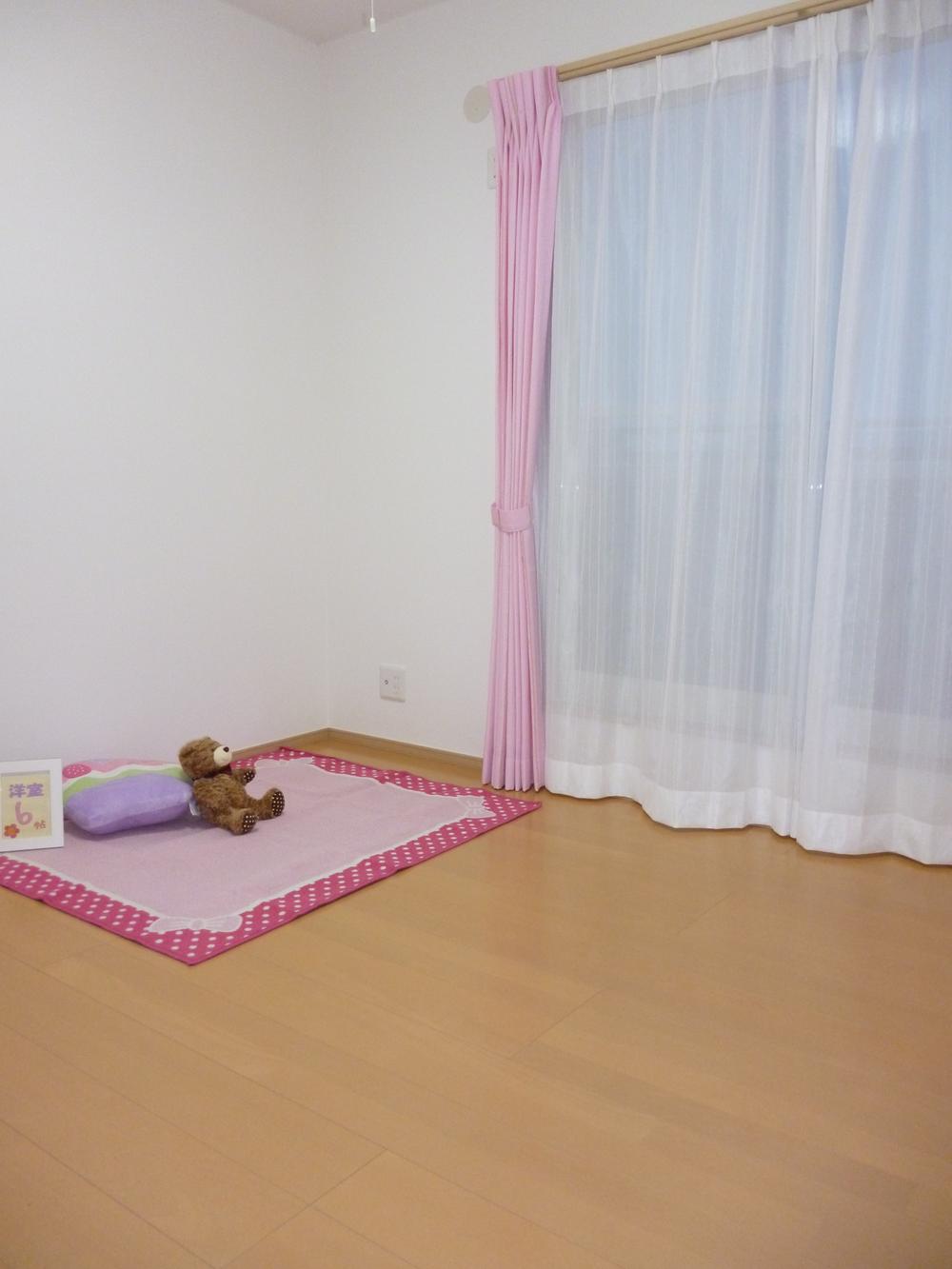 Sunny Western-style
日当たりの良い洋室
Location
|















