New Homes » Kanto » Saitama » Konosu
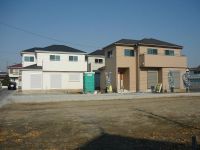 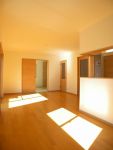
| | Saitama Prefecture Konosu 埼玉県鴻巣市 |
| JR Takasaki Line "blown" walk 17 minutes JR高崎線「吹上」歩17分 |
| [Garden City Fukiage ・ Akirayo second phase Building 2 ・ Building 3] Calm some living environment surrounded by green and quiet residential area, Administrative facilities within walking distance ・ Commercial facilities are in place, High of convenience to achieve a comfortable life 【ガーデンシティ吹上・明用第2期 2号棟・3号棟】 緑と閑静な住宅街に囲まれた落ち着きある住環境、徒歩圏内に行政施設・商業施設が整備され、快適な暮らしを実現する便利性の高 |
| Pre-ground survey, Parking two Allowed, System kitchen, All room storage, Flat to the station, A quiet residential area, Facing south, Bathroom Dryer, LDK15 tatami mats or more, Washbasin with shower, Face-to-face kitchen, Wide balcony, Toilet 2 places, Bathroom 1 tsubo or more, 2-story, South balcony, Double-glazing, Zenshitsuminami direction, Warm water washing toilet seat, Nantei, Underfloor Storage, TV monitor interphone, Leafy residential area, Ventilation good, Flat terrain 地盤調査済、駐車2台可、システムキッチン、全居室収納、駅まで平坦、閑静な住宅地、南向き、浴室乾燥機、LDK15畳以上、シャワー付洗面台、対面式キッチン、ワイドバルコニー、トイレ2ヶ所、浴室1坪以上、2階建、南面バルコニー、複層ガラス、全室南向き、温水洗浄便座、南庭、床下収納、TVモニタ付インターホン、緑豊かな住宅地、通風良好、平坦地 |
Features pickup 特徴ピックアップ | | Pre-ground survey / Parking two Allowed / Facing south / System kitchen / Bathroom Dryer / All room storage / Flat to the station / A quiet residential area / LDK15 tatami mats or more / Washbasin with shower / Face-to-face kitchen / Wide balcony / Toilet 2 places / Bathroom 1 tsubo or more / 2-story / South balcony / Double-glazing / Zenshitsuminami direction / Warm water washing toilet seat / Nantei / Underfloor Storage / TV monitor interphone / Leafy residential area / Ventilation good / Water filter / Flat terrain 地盤調査済 /駐車2台可 /南向き /システムキッチン /浴室乾燥機 /全居室収納 /駅まで平坦 /閑静な住宅地 /LDK15畳以上 /シャワー付洗面台 /対面式キッチン /ワイドバルコニー /トイレ2ヶ所 /浴室1坪以上 /2階建 /南面バルコニー /複層ガラス /全室南向き /温水洗浄便座 /南庭 /床下収納 /TVモニタ付インターホン /緑豊かな住宅地 /通風良好 /浄水器 /平坦地 | Event information イベント情報 | | Local tour dates / Every Saturday, Sunday and public holidays time / 10:00 ~ 17:00 also will guide you on weekdays. Please feel free to contact us. 現地見学会日程/毎週土日祝時間/10:00 ~ 17:00平日もご案内致します。お気軽にお問い合わせください。 | Price 価格 | | 21,800,000 yen 2180万円 | Floor plan 間取り | | 4LDK 4LDK | Units sold 販売戸数 | | 2 units 2戸 | Total units 総戸数 | | 3 units 3戸 | Land area 土地面積 | | 160 sq m (48.39 square meters) 160m2(48.39坪) | Building area 建物面積 | | 100.61 sq m ・ 101.02 sq m (30.43 tsubo ・ 30.55 square meters) 100.61m2・101.02m2(30.43坪・30.55坪) | Driveway burden-road 私道負担・道路 | | Road width: 4.5m 道路幅:4.5m | Completion date 完成時期(築年月) | | October 2013 2013年10月 | Address 住所 | | Saitama Prefecture Konosu Akirayo 埼玉県鴻巣市明用 | Traffic 交通 | | JR Takasaki Line "blown" walk 17 minutes JR高崎線「吹上」歩17分
| Related links 関連リンク | | [Related Sites of this company] 【この会社の関連サイト】 | Contact お問い合せ先 | | (Ltd.) Mikuni home Fukiage shop TEL: 0800-603-1878 [Toll free] mobile phone ・ Also available from PHS
Caller ID is not notified
Please contact the "saw SUUMO (Sumo)"
If it does not lead, If the real estate company (株)三国ホーム吹上店TEL:0800-603-1878【通話料無料】携帯電話・PHSからもご利用いただけます
発信者番号は通知されません
「SUUMO(スーモ)を見た」と問い合わせください
つながらない方、不動産会社の方は
| Most price range 最多価格帯 | | 21 million yen (2 units) 2100万円台(2戸) | Building coverage, floor area ratio 建ぺい率・容積率 | | Kenpei rate: 60%, Volume ratio: 180% 建ペい率:60%、容積率:180% | Time residents 入居時期 | | Immediate available 即入居可 | Land of the right form 土地の権利形態 | | Ownership 所有権 | Structure and method of construction 構造・工法 | | Wooden 2-story 木造2階建 | Use district 用途地域 | | One dwelling 1種住居 | Land category 地目 | | field 畑 | Overview and notices その他概要・特記事項 | | Building confirmation number: No. SJK-KX1311040774 建築確認番号:第SJK-KX1311040774号 | Company profile 会社概要 | | <Seller> Saitama Governor (6) No. 015801 (Ltd.) Mikuni home Fukiage shop Yubinbango369-0112 Saitama Prefecture Konosu Kamazuka 2-8-15 <売主>埼玉県知事(6)第015801号(株)三国ホーム吹上店〒369-0112 埼玉県鴻巣市鎌塚2-8-15 |
Local appearance photo現地外観写真 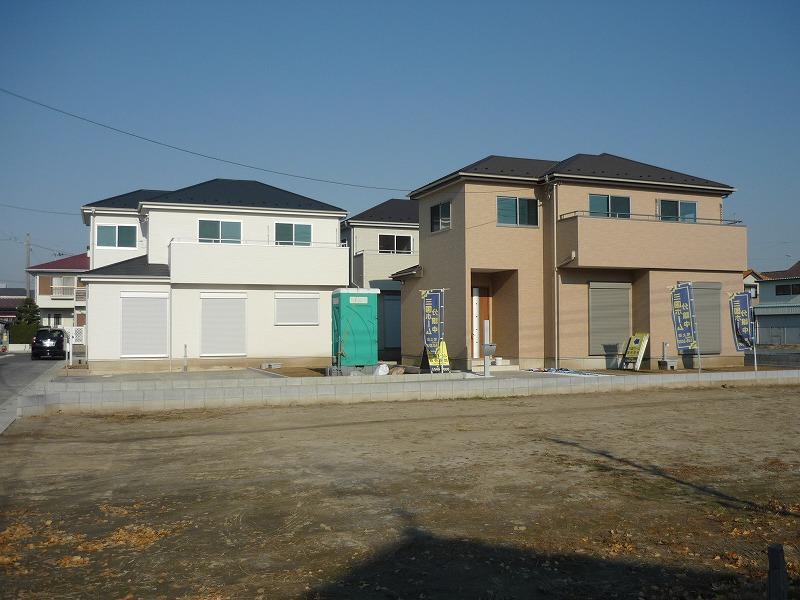 Building 3
3号棟
Livingリビング 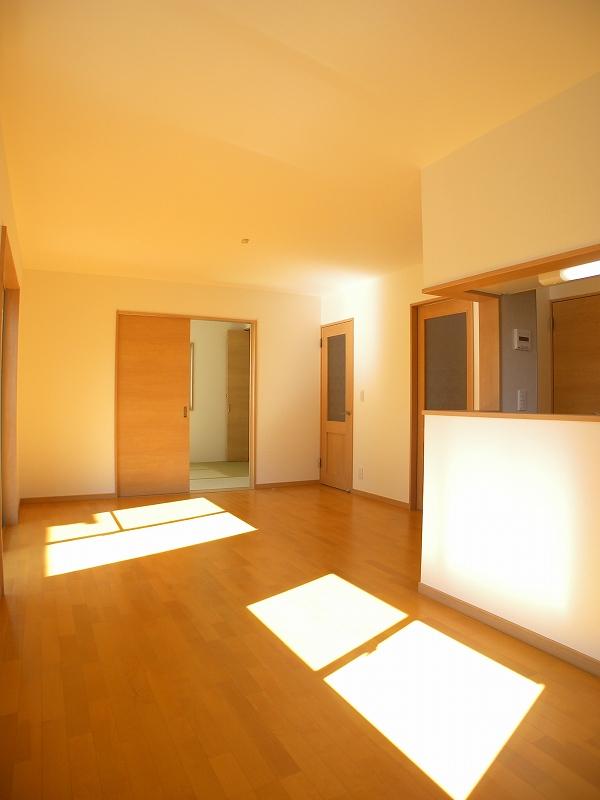 Building 2
2号棟
Other introspectionその他内観 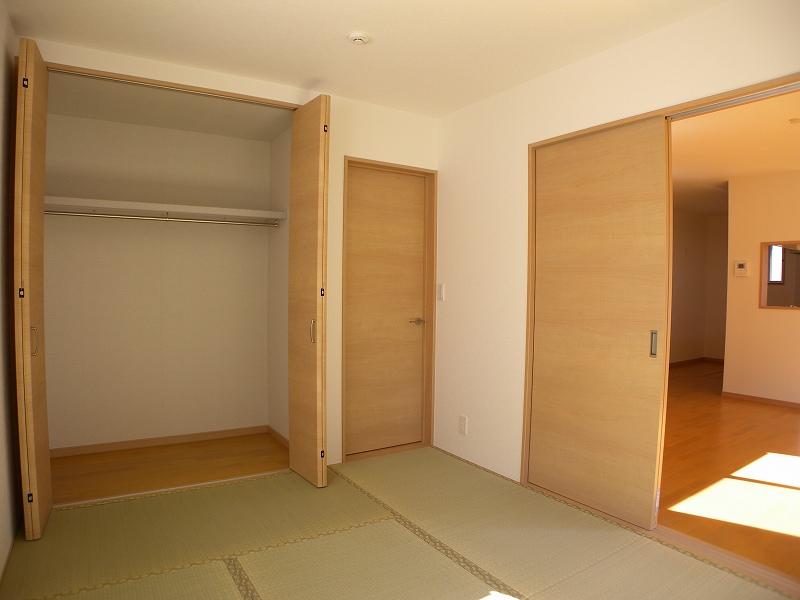 Building 2 Japanese-style room
2号棟 和室
Entrance玄関 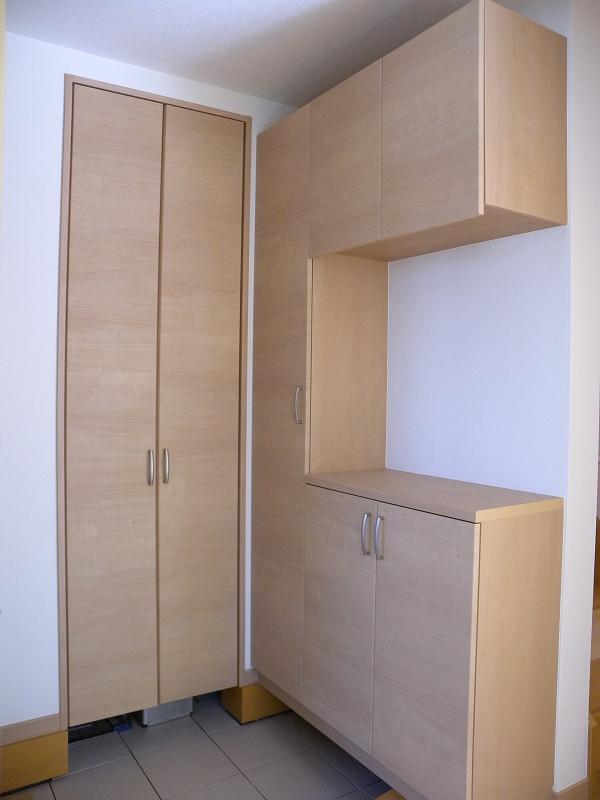 Building 2 Shoes BOX & dirt floor storage
2号棟 シューズBOX&土間収納
Kitchenキッチン 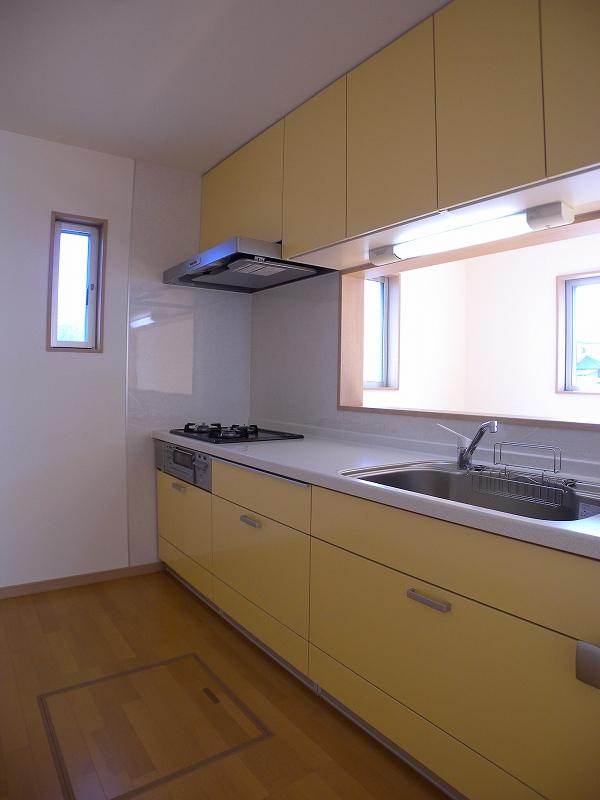 Building 2
2号棟
Other introspectionその他内観 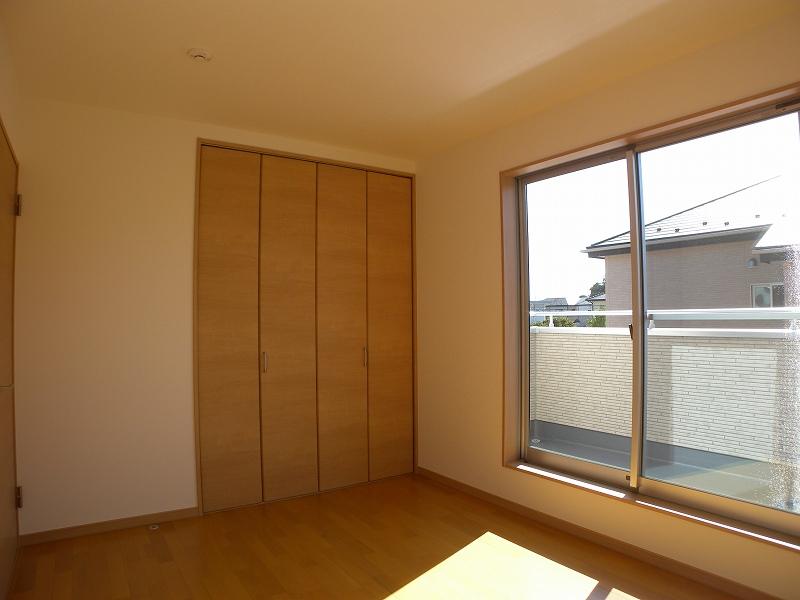 Building 2 Western style room
2号棟 洋室
Bathroom浴室 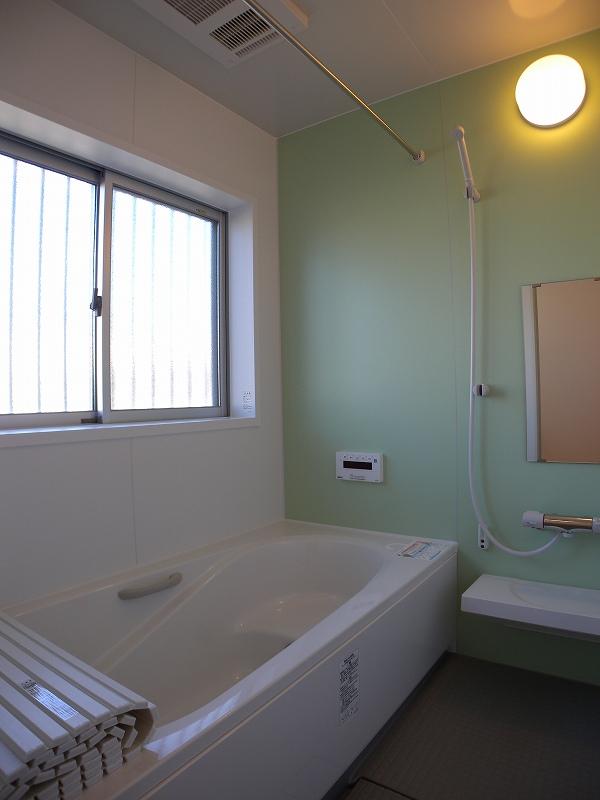 Building 2
2号棟
Balconyバルコニー 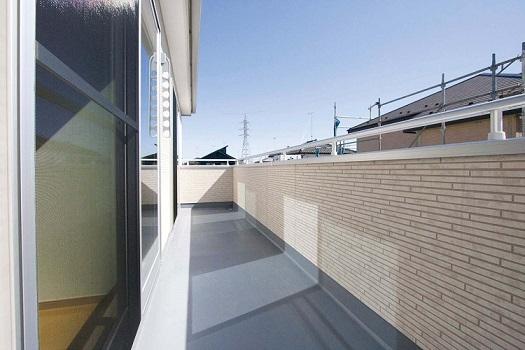 Building 2
2号棟
Livingリビング 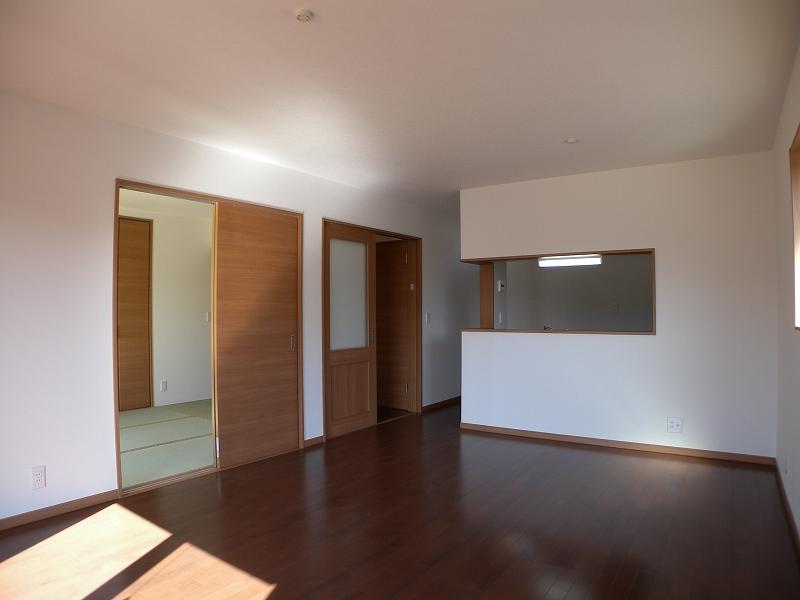 Building 3 living
3号棟 リビング
Non-living roomリビング以外の居室 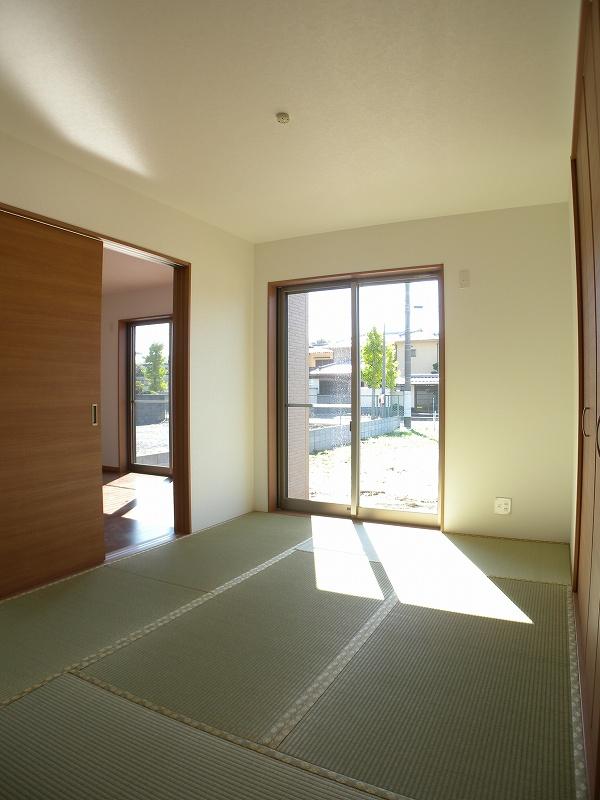 Building 3 Japanese-style room
3号棟 和室
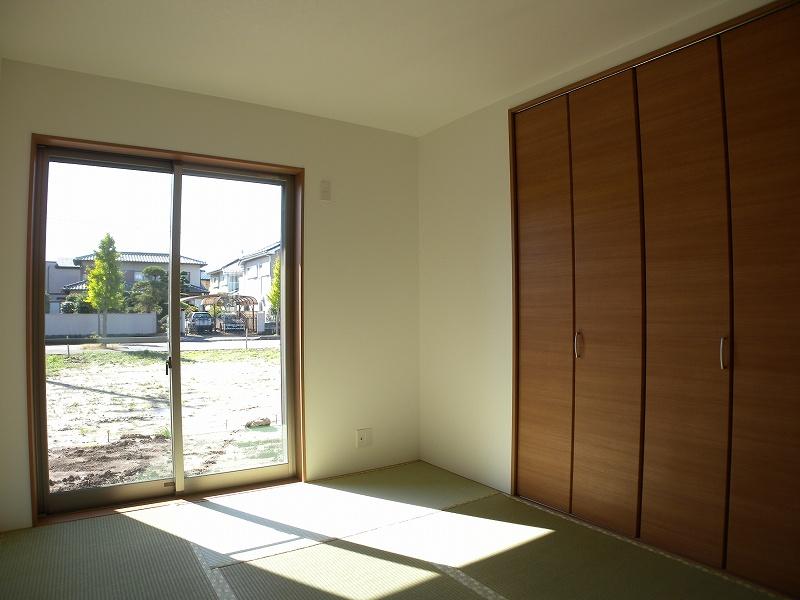 Building 3 Japanese-style room
3号棟 和室
Kitchenキッチン 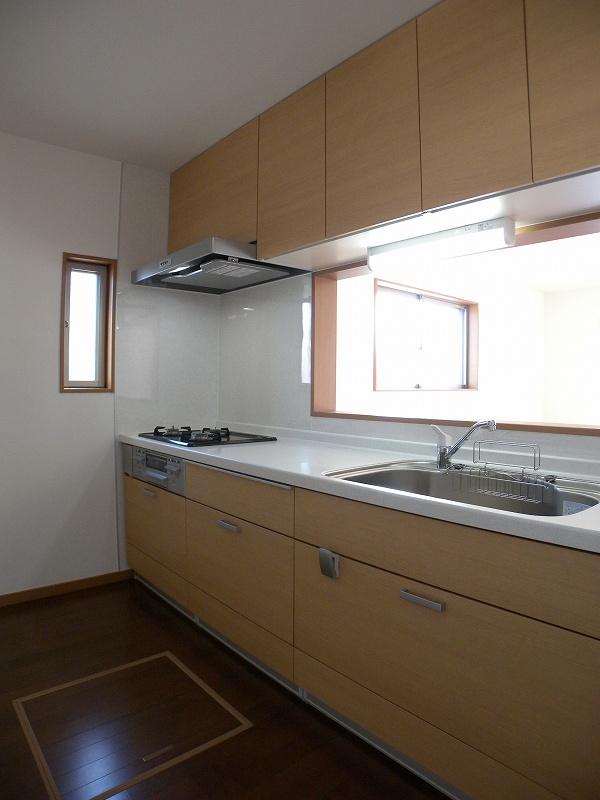 Building 3 kitchen
3号棟 キッチン
Bathroom浴室 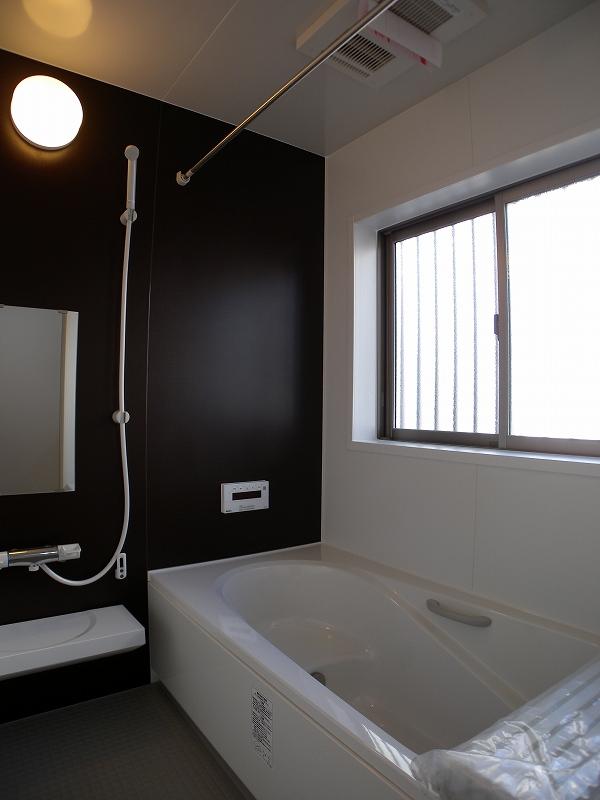 Building 3 bathroom
3号棟 浴室
Wash basin, toilet洗面台・洗面所 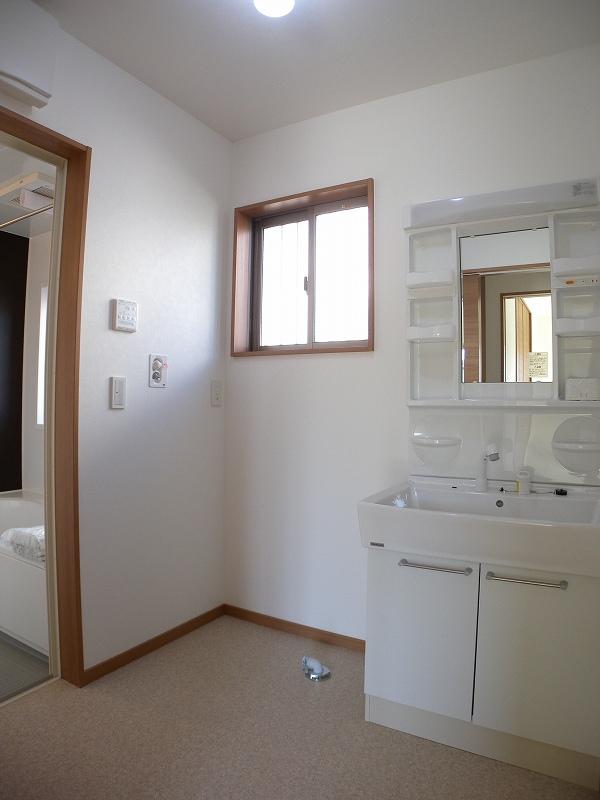 Building 3 Washroom
3号棟 洗面所
Entrance玄関 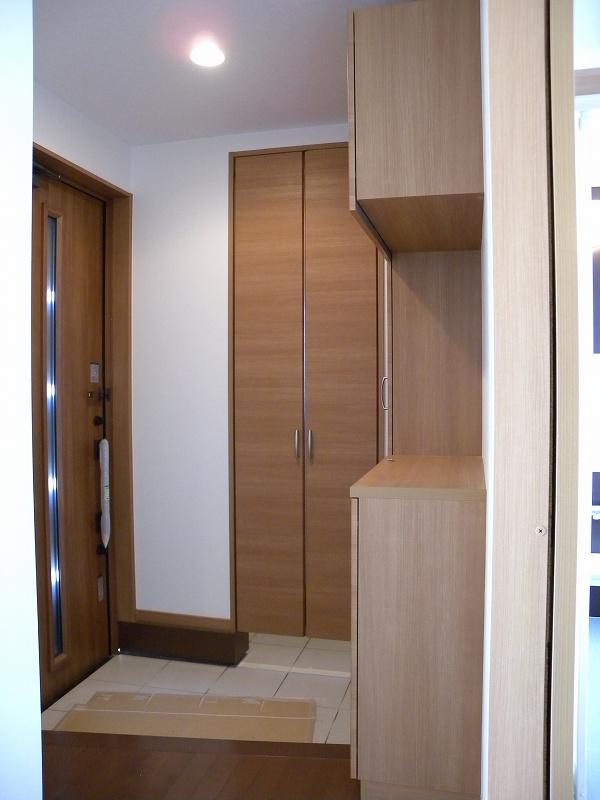 Building 3 Doma storage & shoe box
3号棟 土間収納&シューズボックス
Floor plan間取り図 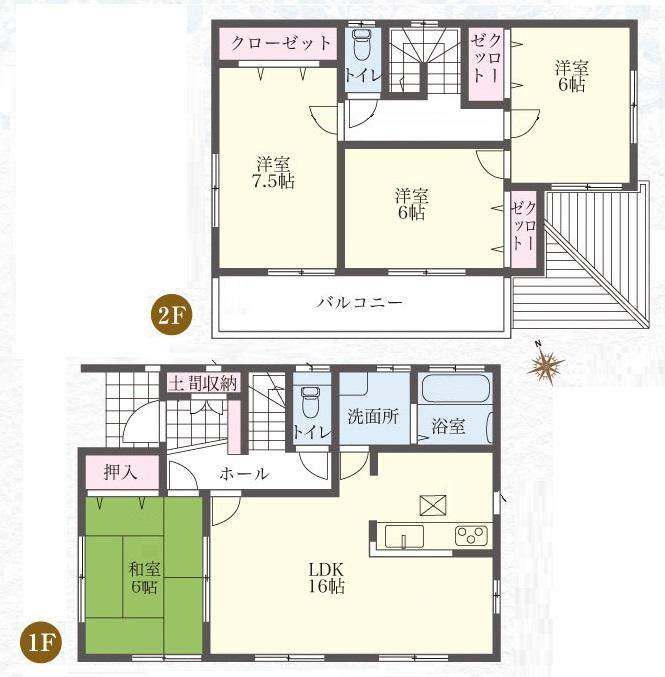 (Building 2), Price 21,800,000 yen, 4LDK, Land area 160 sq m , Building area 100.61 sq m
(2号棟)、価格2180万円、4LDK、土地面積160m2、建物面積100.61m2
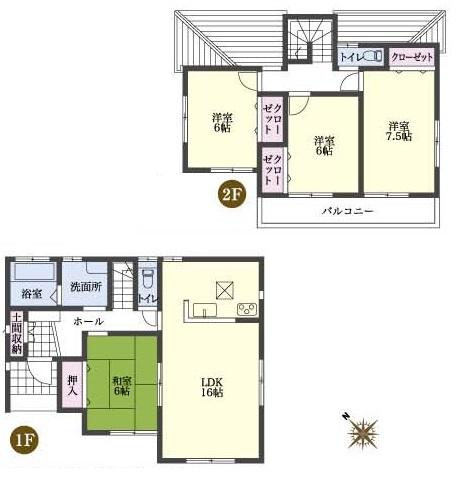 (3 Building), Price 21,800,000 yen, 4LDK, Land area 160 sq m , Building area 101.02 sq m
(3号棟)、価格2180万円、4LDK、土地面積160m2、建物面積101.02m2
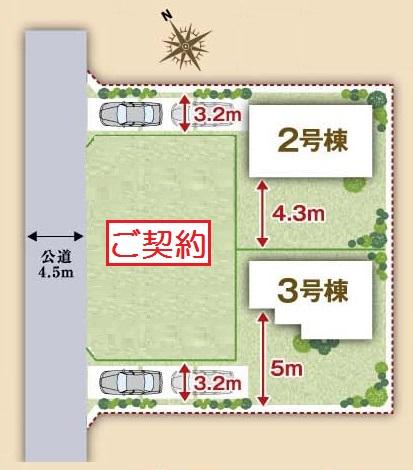 The entire compartment Figure
全体区画図
Local appearance photo現地外観写真 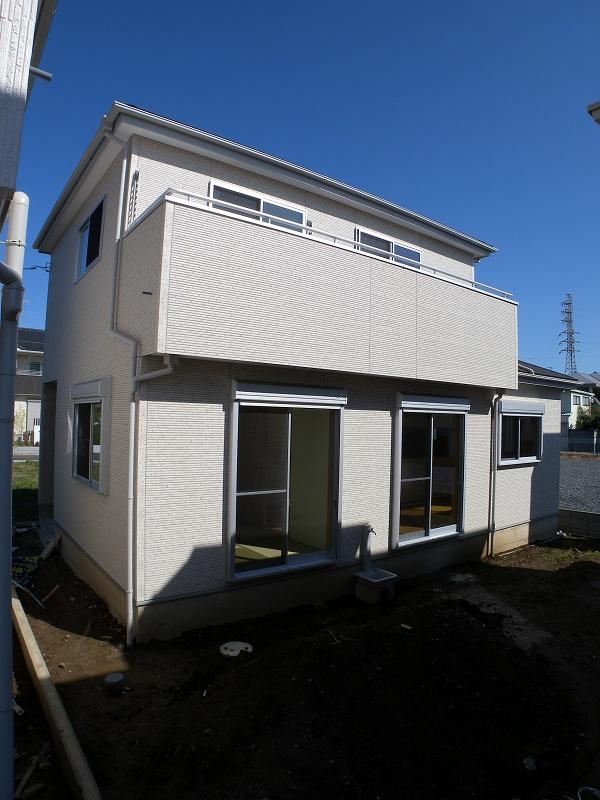 Building 2
2号棟
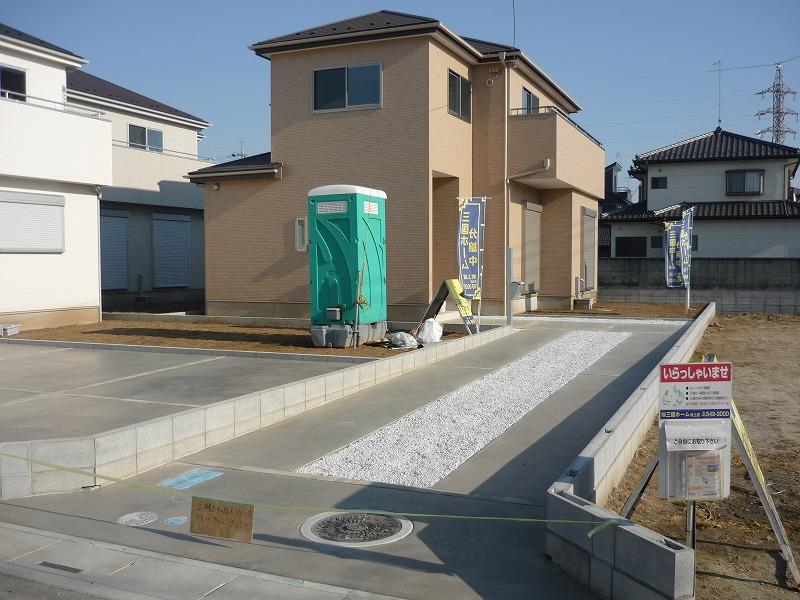 Building 3 Parking two Allowed
3号棟 駐車2台可
Location
|





















