New Homes » Kanto » Saitama » Konosu
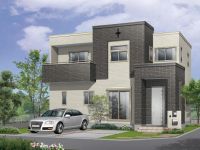 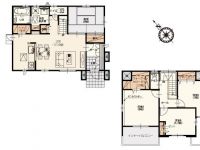
| | Saitama Prefecture Konosu 埼玉県鴻巣市 |
| JR Takasaki Line "Kounosu" walk 22 minutes JR高崎線「鴻巣」歩22分 |
Local guide map 現地案内図 | | Local guide map 現地案内図 | Features pickup 特徴ピックアップ | | Parking two Allowed / System kitchen / Bathroom Dryer / All room storage / LDK15 tatami mats or more / Corner lot / Japanese-style room / Shaping land / Washbasin with shower / Face-to-face kitchen / Toilet 2 places / Bathroom 1 tsubo or more / 2-story / Underfloor Storage / TV monitor interphone / Southwestward / Dish washing dryer / Walk-in closet / Water filter / Living stairs 駐車2台可 /システムキッチン /浴室乾燥機 /全居室収納 /LDK15畳以上 /角地 /和室 /整形地 /シャワー付洗面台 /対面式キッチン /トイレ2ヶ所 /浴室1坪以上 /2階建 /床下収納 /TVモニタ付インターホン /南西向き /食器洗乾燥機 /ウォークインクロゼット /浄水器 /リビング階段 | Property name 物件名 | | Konosu Waiuddo Urban taste Shinmei first phase 鴻巣市 ワイウッド アーバンテイスト神明第1期 | Price 価格 | | 27,800,000 yen 2780万円 | Floor plan 間取り | | 4LDK 4LDK | Units sold 販売戸数 | | 1 units 1戸 | Total units 総戸数 | | 1 units 1戸 | Land area 土地面積 | | 145.52 sq m (measured) 145.52m2(実測) | Building area 建物面積 | | 106.81 sq m (measured) 106.81m2(実測) | Driveway burden-road 私道負担・道路 | | Nothing, Southeast 4.9m width, Southwest 4m width 無、南東4.9m幅、南西4m幅 | Completion date 完成時期(築年月) | | December 2013 2013年12月 | Address 住所 | | Saitama Prefecture Konosu Shinmei 3 埼玉県鴻巣市神明3 | Traffic 交通 | | JR Takasaki Line "Kounosu" walk 22 minutes JR高崎線「鴻巣」歩22分
| Related links 関連リンク | | [Related Sites of this company] 【この会社の関連サイト】 | Contact お問い合せ先 | | TEL: 0800-603-1924 [Toll free] mobile phone ・ Also available from PHS
Caller ID is not notified
Please contact the "saw SUUMO (Sumo)"
If it does not lead, If the real estate company TEL:0800-603-1924【通話料無料】携帯電話・PHSからもご利用いただけます
発信者番号は通知されません
「SUUMO(スーモ)を見た」と問い合わせください
つながらない方、不動産会社の方は
| Building coverage, floor area ratio 建ぺい率・容積率 | | Fifty percent ・ 80% 50%・80% | Time residents 入居時期 | | Consultation 相談 | Land of the right form 土地の権利形態 | | Ownership 所有権 | Structure and method of construction 構造・工法 | | Wooden 2-story 木造2階建 | Use district 用途地域 | | One low-rise 1種低層 | Overview and notices その他概要・特記事項 | | Facilities: Public Water Supply, This sewage, All-electric, Building confirmation number: first SJK-KX1311041605 設備:公営水道、本下水、オール電化、建築確認番号:第SJK-KX1311041605 | Company profile 会社概要 | | <Seller> Minister of Land, Infrastructure and Transport (4) No. 005750 No. (Ltd.) Yokoo timber shop Customer Center Yubinbango367-0051 Honjo Prefecture Honjo 1-1-7 <売主>国土交通大臣(4)第005750号(株)横尾材木店カスタマーセンター〒367-0051 埼玉県本庄市本庄1-1-7 |
Rendering (appearance)完成予想図(外観) 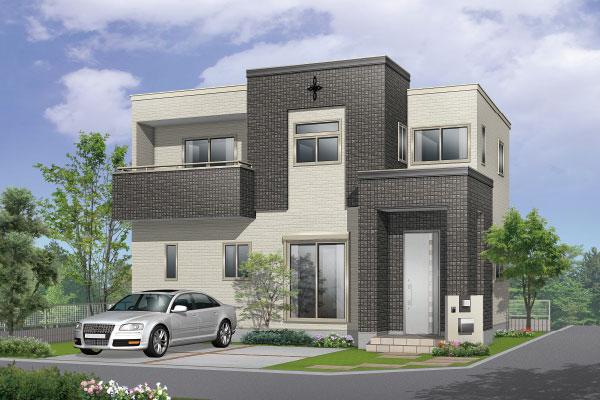 (1 Building) Rendering
(1号棟)完成予想図
Floor plan間取り図 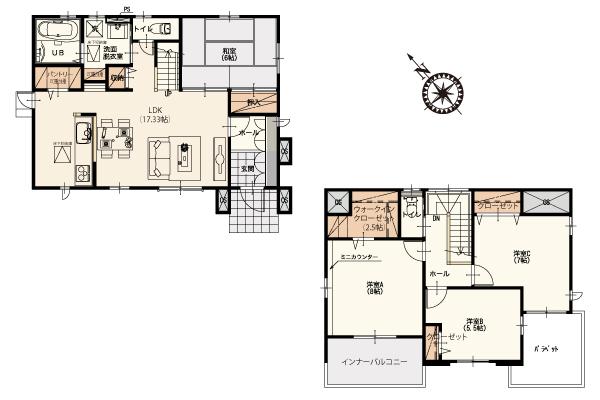 27,800,000 yen, 4LDK, Land area 145.52 sq m , Building area 106.81 sq m (1 Building) Floor Plan
2780万円、4LDK、土地面積145.52m2、建物面積106.81m2 (1号棟)間取り図
Same specifications photos (Other introspection)同仕様写真(その他内観) 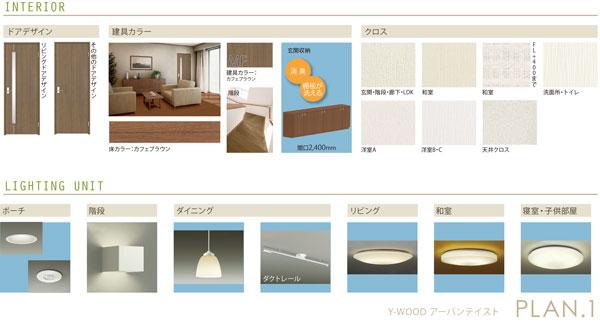 (1 Building) same specification building interior Lighting equipment specification (all rooms with lighting)
(1号棟)同仕様 建物内装 照明器具仕様(全室照明付)
Same specifications photo (bathroom)同仕様写真(浴室) 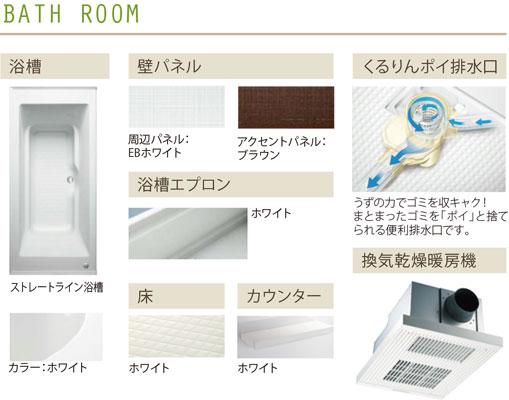 (1 Building) same specification Bus (with bathroom heating ventilation dryer construction)
(1号棟)同仕様 バス(浴室暖房換気乾燥機付施工)
Same specifications photo (kitchen)同仕様写真(キッチン) 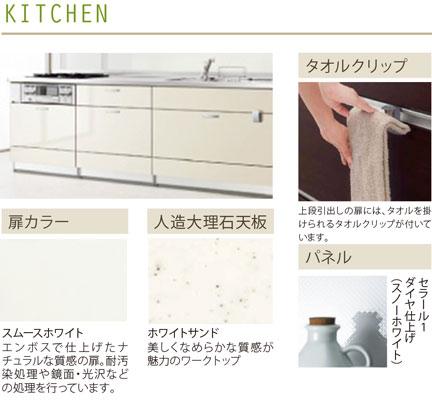 (1 Building) same specification
(1号棟)同仕様
Primary school小学校 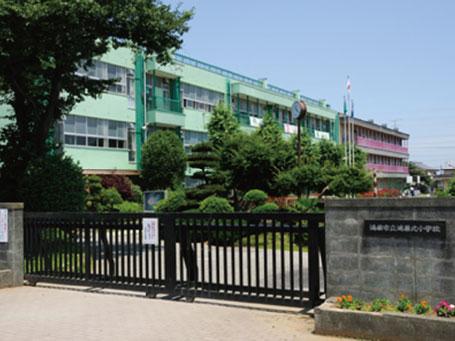 Konosukita until elementary school 5m
鴻巣北小学校まで5m
Same specifications photos (Other introspection)同仕様写真(その他内観) 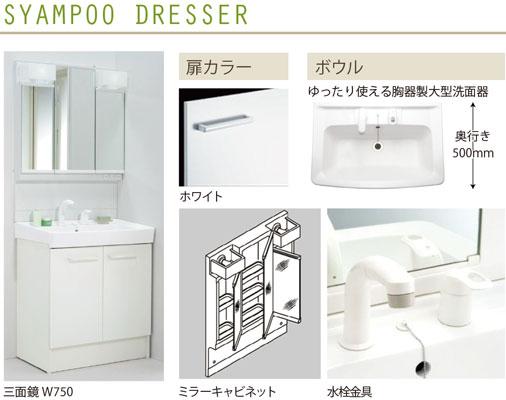 (1 Building) same specification Wash
(1号棟)同仕様 洗面
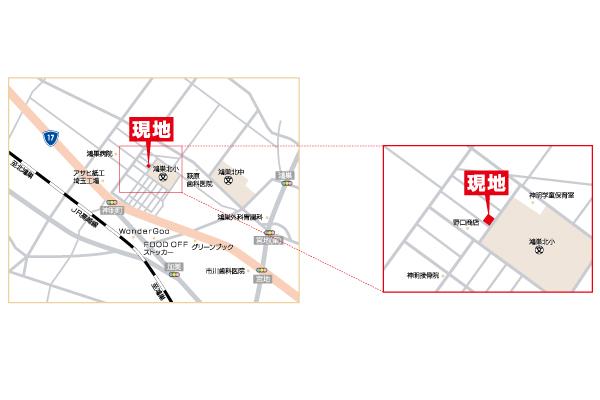 Local guide map
現地案内図
Junior high school中学校 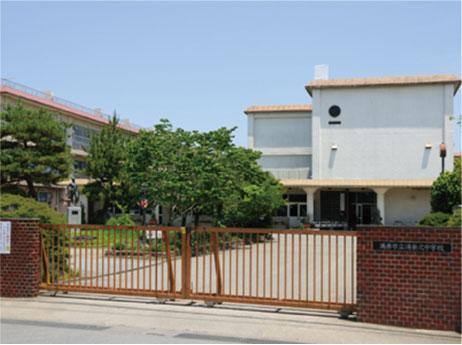 Konosukita until junior high school 450m
鴻巣北中学校まで450m
Same specifications photos (Other introspection)同仕様写真(その他内観) 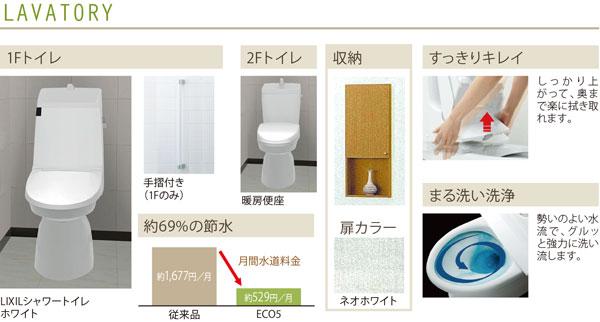 (1 Building) same specification toilet
(1号棟)同仕様 トイレ
Park公園 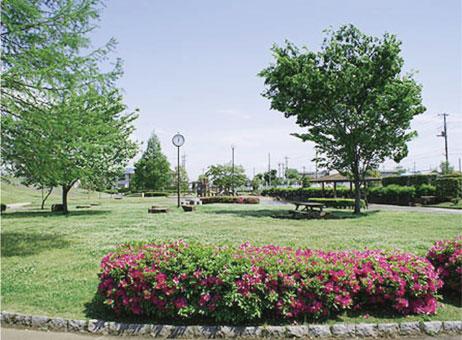 2000m to babble park
せせらぎ公園まで2000m
Same specifications photos (Other introspection)同仕様写真(その他内観) 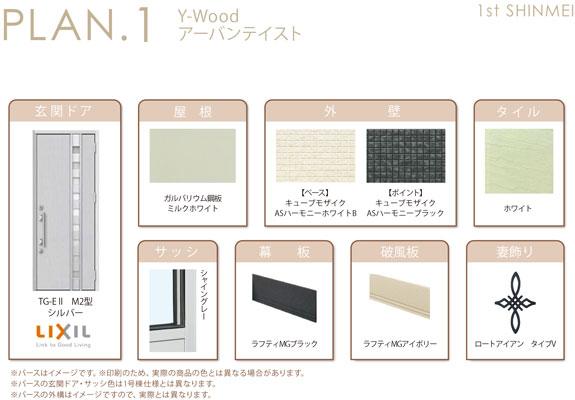 (1 Building) same specification
(1号棟)同仕様
Supermarketスーパー 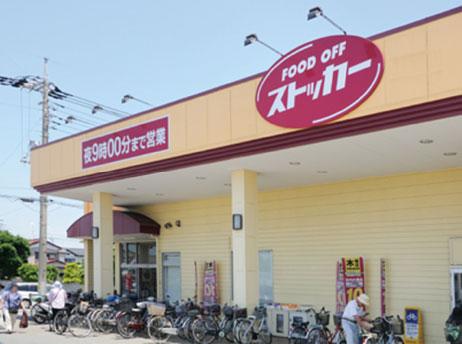 FOOD 550m until OFF stocker Kounosu shop
FOOD OFFストッカー鴻巣店まで550m
Location
| 













