New Homes » Kanto » Saitama » Konosu
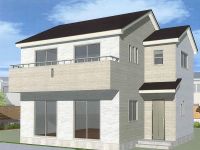 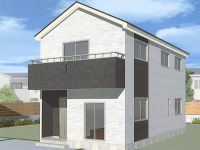
| | Saitama Prefecture Konosu 埼玉県鴻巣市 |
| JR Takasaki Line "north Kounosu" walk 16 minutes JR高崎線「北鴻巣」歩16分 |
| ◆ Site of clear of all sections 49 pyeong, Car space three ◆ primary school ・ Junior high school is located within a 7-minute walk, Is the living environment of peace of mind to families with children come. ◆ This sewage ◆全区画49坪のゆとりの敷地、カースペース3台◆小学校・中学校が徒歩7分以内にあり、お子様がいらっしゃるご家庭にも安心の住環境です。◆本下水 |
| ◆ Seismic experiment verified ◆ Strength outer wall material: outer wall Dairaito method ◆ Wood utilization point object properties ◆耐震実験検証済み◆耐力外壁材:外壁ダイライト工法◆木材利用ポイント対象物件 |
Features pickup 特徴ピックアップ | | Pre-ground survey / Parking three or more possible / System kitchen / Bathroom Dryer / Yang per good / All room storage / Siemens south road / A quiet residential area / Washbasin with shower / Face-to-face kitchen / Toilet 2 places / Bathroom 1 tsubo or more / 2-story / Double-glazing / Warm water washing toilet seat / Underfloor Storage / Southwestward / Water filter / Flat terrain 地盤調査済 /駐車3台以上可 /システムキッチン /浴室乾燥機 /陽当り良好 /全居室収納 /南側道路面す /閑静な住宅地 /シャワー付洗面台 /対面式キッチン /トイレ2ヶ所 /浴室1坪以上 /2階建 /複層ガラス /温水洗浄便座 /床下収納 /南西向き /浄水器 /平坦地 | Price 価格 | | 21,800,000 yen ~ 25,800,000 yen 2180万円 ~ 2580万円 | Floor plan 間取り | | 4LDK ・ 4LDK + S (storeroom) 4LDK・4LDK+S(納戸) | Units sold 販売戸数 | | 4 units 4戸 | Total units 総戸数 | | 4 units 4戸 | Land area 土地面積 | | 163.61 sq m ・ 163.62 sq m (49.49 tsubo ・ 49.49 square meters) 163.61m2・163.62m2(49.49坪・49.49坪) | Building area 建物面積 | | 93.15 sq m ~ 97.2 sq m (28.17 tsubo ~ 29.40 square meters) 93.15m2 ~ 97.2m2(28.17坪 ~ 29.40坪) | Driveway burden-road 私道負担・道路 | | Southeast side 4M public road, Southwest side 6M public road 南東側4M公道、南西側6M公道 | Completion date 完成時期(築年月) | | January 2014 will 2014年1月予定 | Address 住所 | | Saitama Prefecture Konosu Mita 埼玉県鴻巣市箕田 | Traffic 交通 | | JR Takasaki Line "north Kounosu" walk 16 minutes JR高崎線「北鴻巣」歩16分
| Related links 関連リンク | | [Related Sites of this company] 【この会社の関連サイト】 | Contact お問い合せ先 | | (Ltd.) Mikuni home Fukiage shop TEL: 0800-603-1878 [Toll free] mobile phone ・ Also available from PHS
Caller ID is not notified
Please contact the "saw SUUMO (Sumo)"
If it does not lead, If the real estate company (株)三国ホーム吹上店TEL:0800-603-1878【通話料無料】携帯電話・PHSからもご利用いただけます
発信者番号は通知されません
「SUUMO(スーモ)を見た」と問い合わせください
つながらない方、不動産会社の方は
| Most price range 最多価格帯 | | 24 million yen (2 units) 2400万円台(2戸) | Building coverage, floor area ratio 建ぺい率・容積率 | | Building coverage: 60%, Volume ratio: 200% ・ 150% 建ぺい率:60%、容積率:200%・150% | Time residents 入居時期 | | Consultation 相談 | Land of the right form 土地の権利形態 | | Ownership 所有権 | Structure and method of construction 構造・工法 | | Wooden 2-story 木造2階建 | Use district 用途地域 | | One dwelling, One middle and high 1種住居、1種中高 | Land category 地目 | | Residential land 宅地 | Overview and notices その他概要・特記事項 | | Building confirmation number: No. 13UDI1W Ken 02,483 other 建築確認番号:第13UDI1W建02483号他 | Company profile 会社概要 | | <Mediation> Saitama Governor (6) No. 015801 (Ltd.) Mikuni home Fukiage shop Yubinbango369-0112 Saitama Prefecture Konosu Kamazuka 2-8-15 <仲介>埼玉県知事(6)第015801号(株)三国ホーム吹上店〒369-0112 埼玉県鴻巣市鎌塚2-8-15 |
Rendering (appearance)完成予想図(外観) 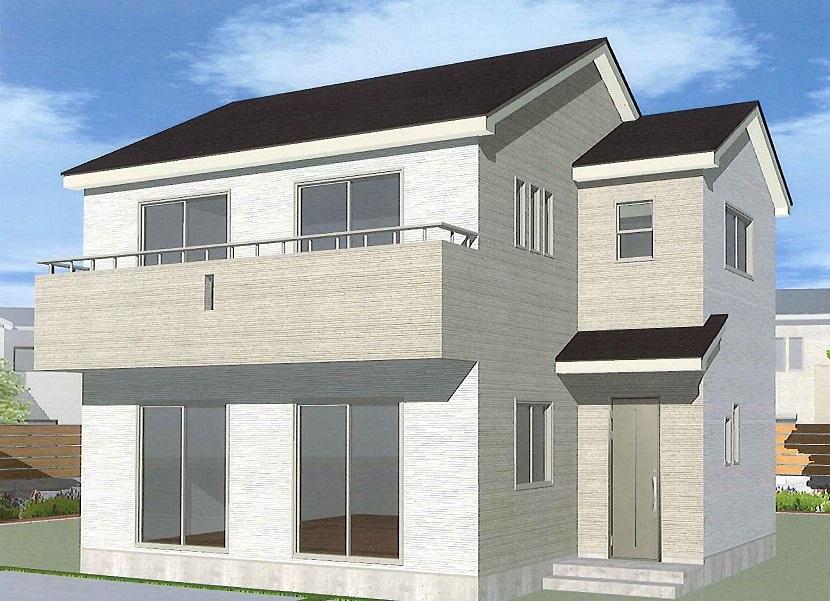 1 Building
1号棟
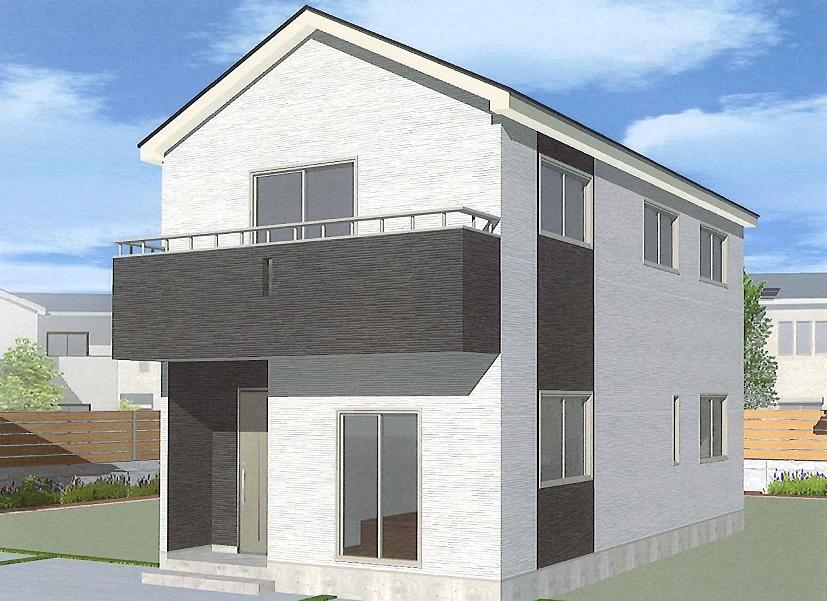 4 Building
4号棟
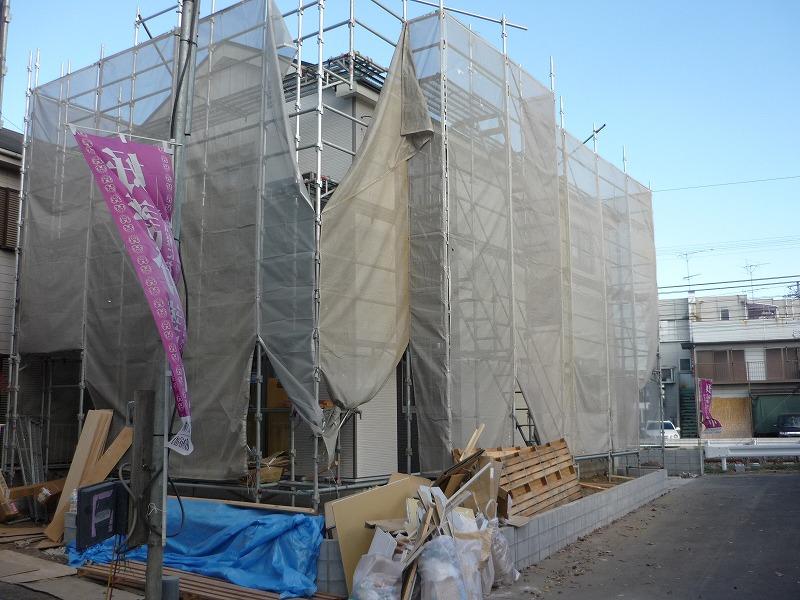 Local appearance photo
現地外観写真
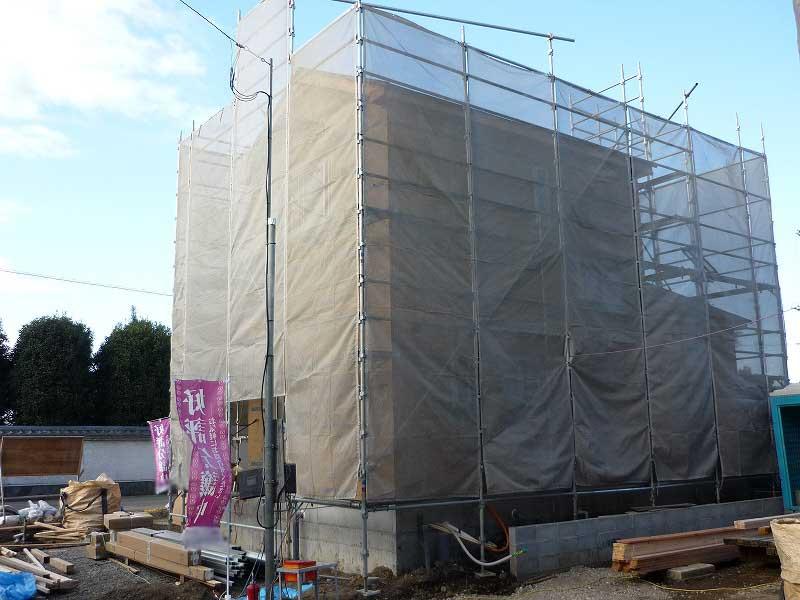 Local appearance photo
現地外観写真
Floor plan間取り図 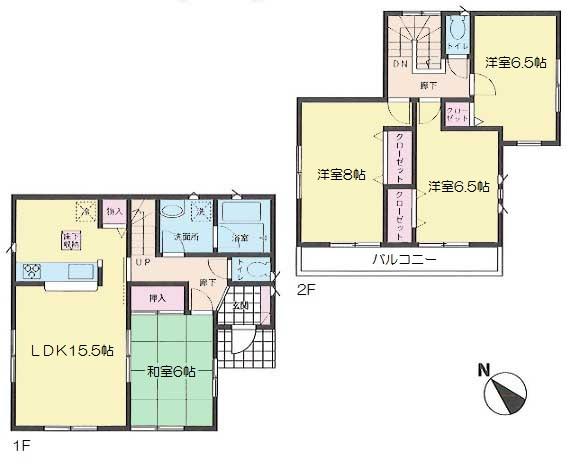 (1 Building), Price 25,800,000 yen, 4LDK, Land area 163.61 sq m , Building area 97.2 sq m
(1号棟)、価格2580万円、4LDK、土地面積163.61m2、建物面積97.2m2
Rendering (appearance)完成予想図(外観) 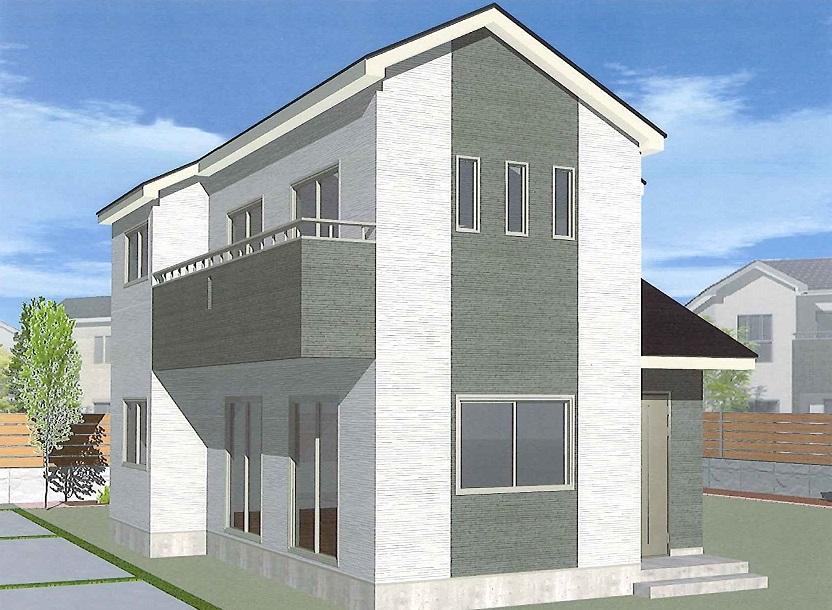 Building 2
2号棟
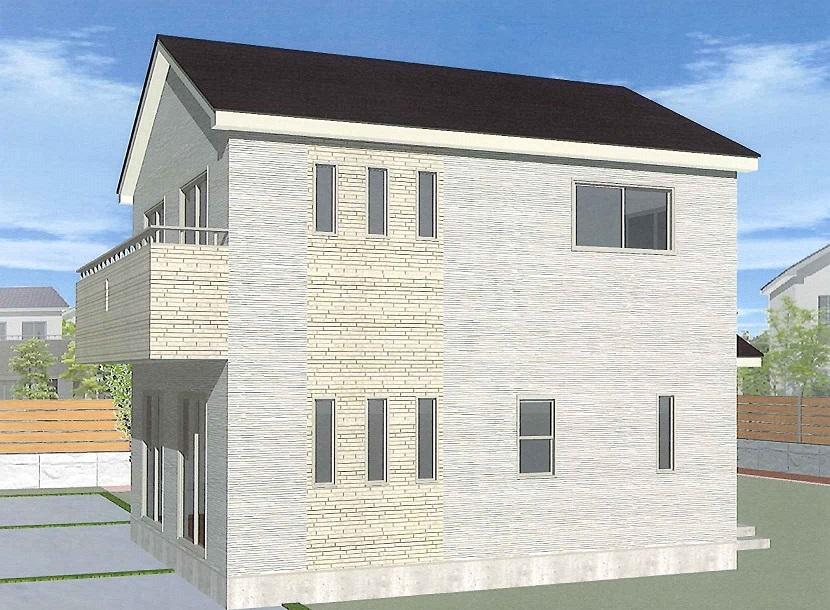 Building 3
3号棟
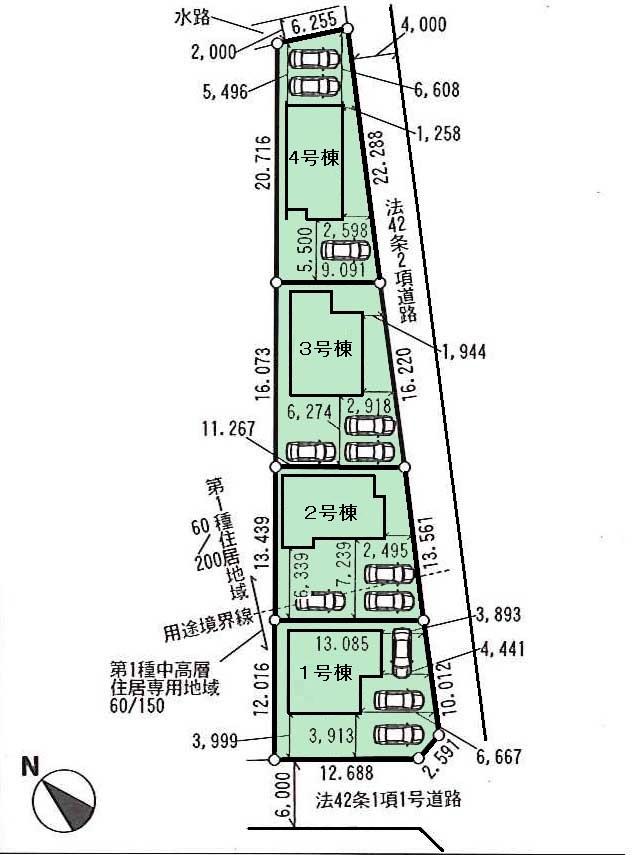 The entire compartment Figure
全体区画図
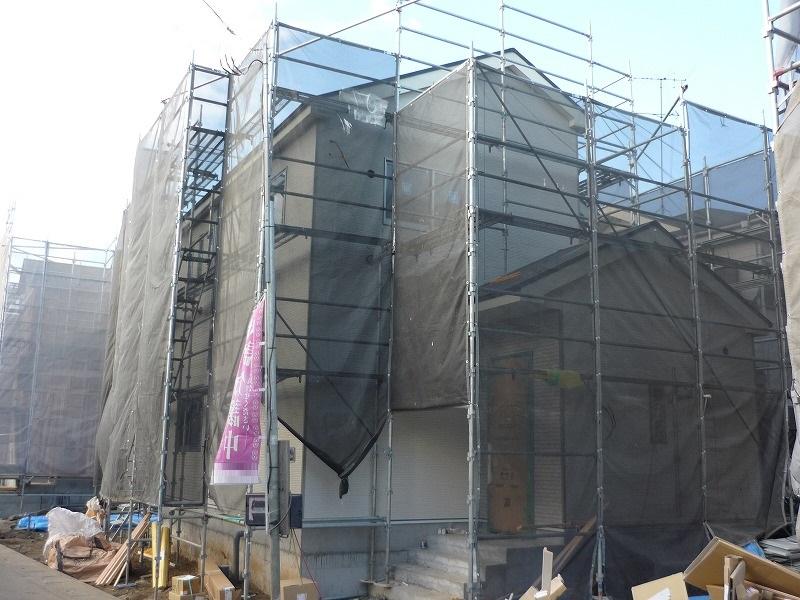 Local appearance photo
現地外観写真
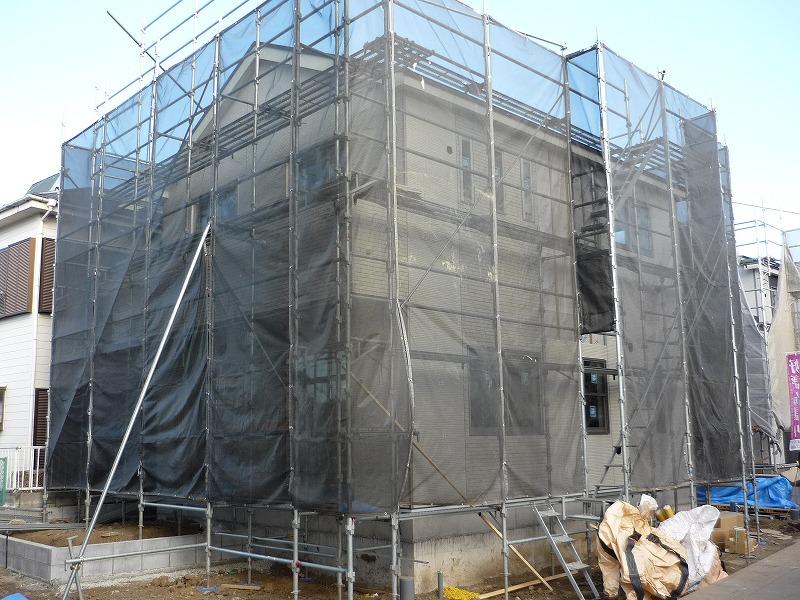 Local appearance photo
現地外観写真
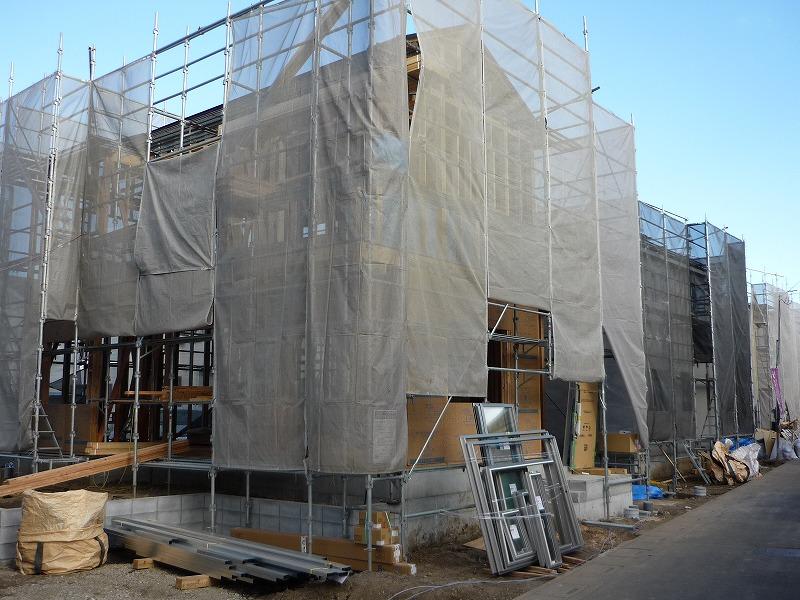 Local appearance photo
現地外観写真
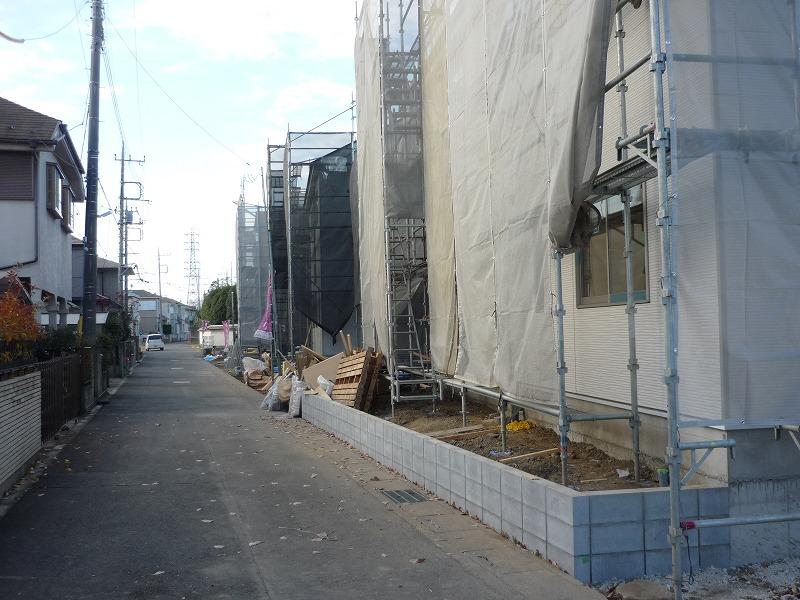 Local photos, including front road
前面道路含む現地写真
Floor plan間取り図 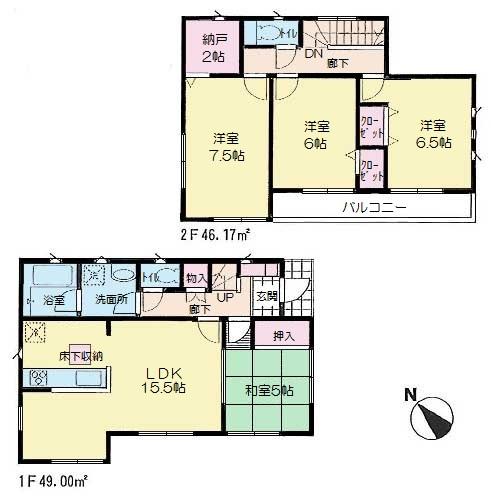 (Building 2), Price 24,800,000 yen, 4LDK+S, Land area 163.62 sq m , Building area 95.17 sq m
(2号棟)、価格2480万円、4LDK+S、土地面積163.62m2、建物面積95.17m2
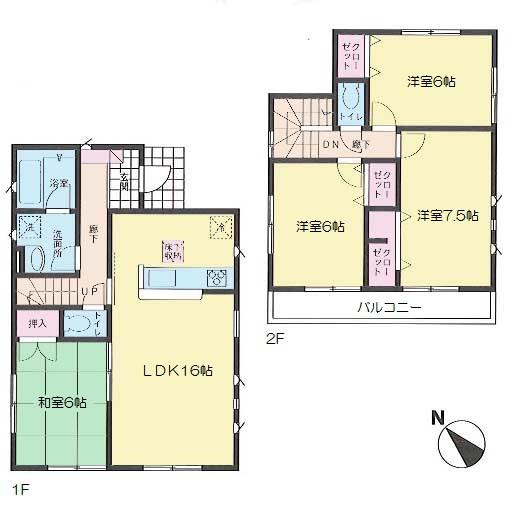 (3 Building), Price 24,800,000 yen, 4LDK, Land area 163.61 sq m , Building area 93.15 sq m
(3号棟)、価格2480万円、4LDK、土地面積163.61m2、建物面積93.15m2
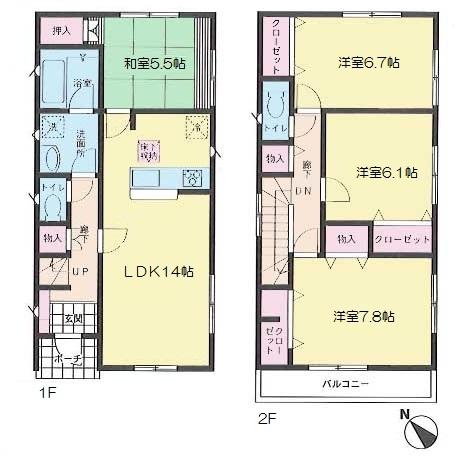 (4 Building), Price 21,800,000 yen, 4LDK, Land area 163.61 sq m , Building area 95.57 sq m
(4号棟)、価格2180万円、4LDK、土地面積163.61m2、建物面積95.57m2
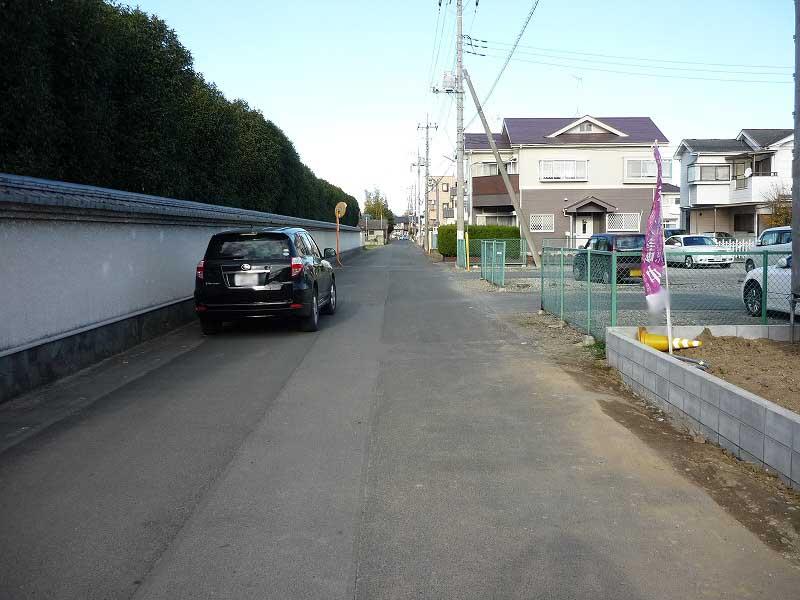 Local photos, including front road
前面道路含む現地写真
Location
|

















