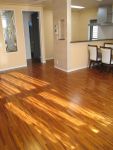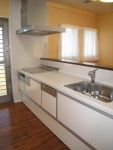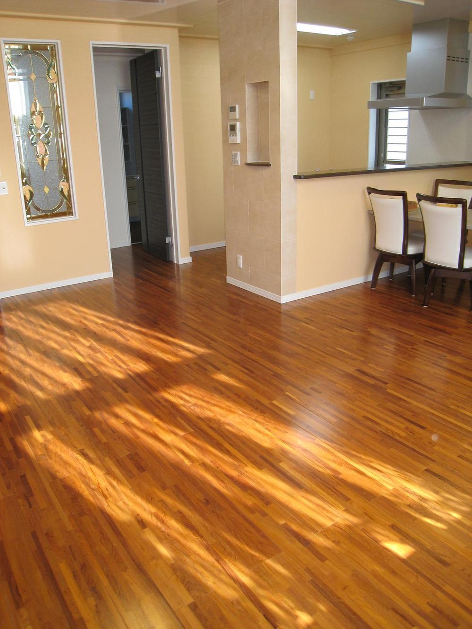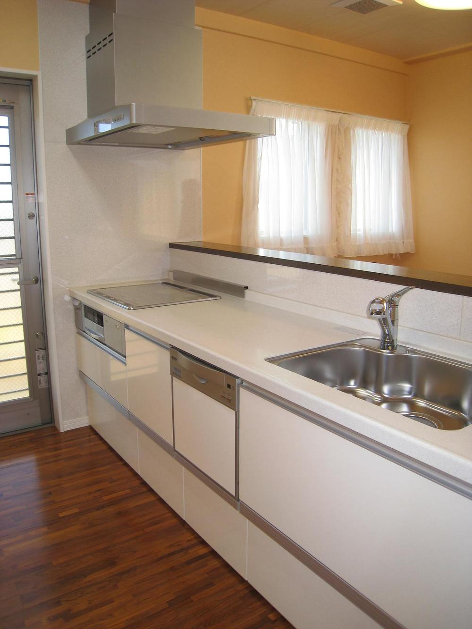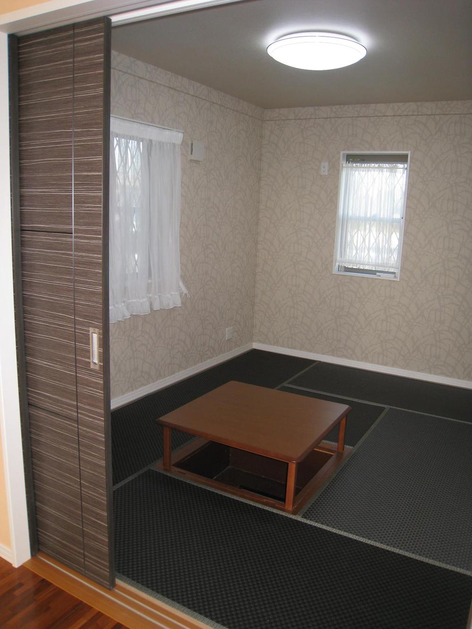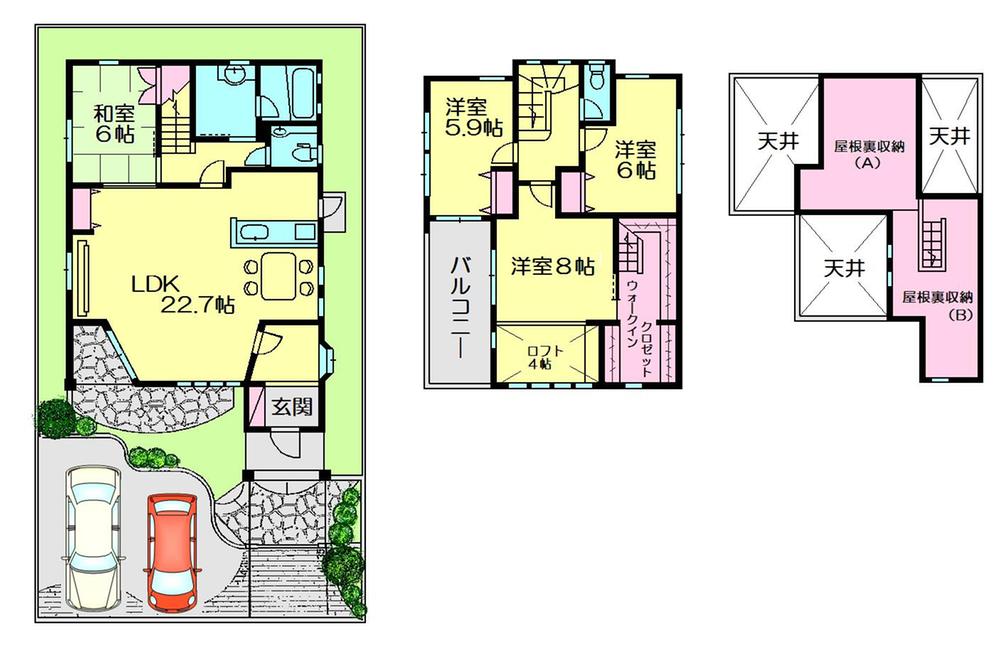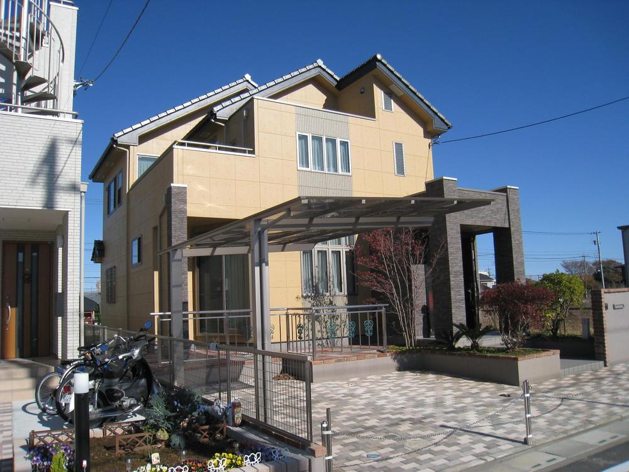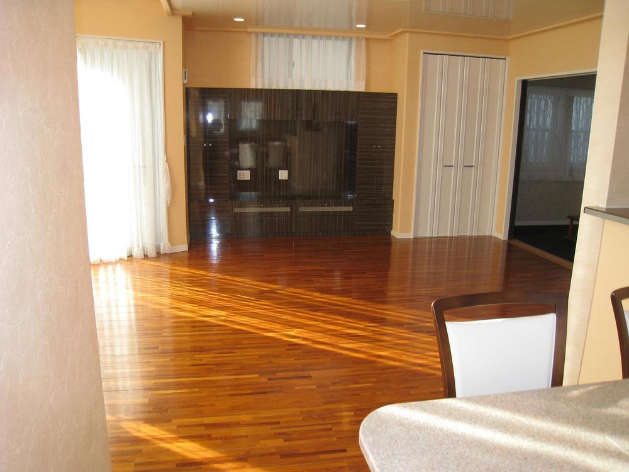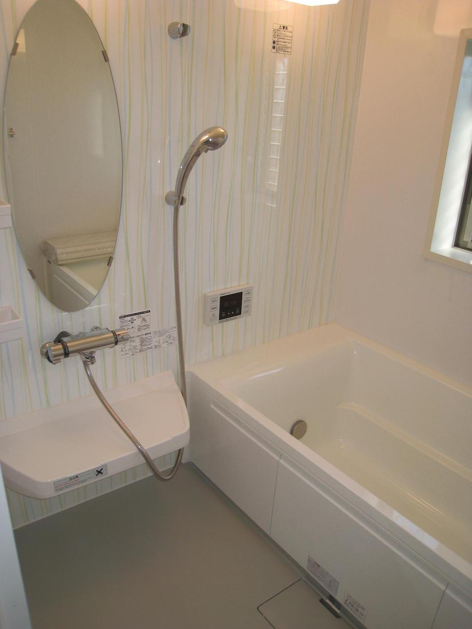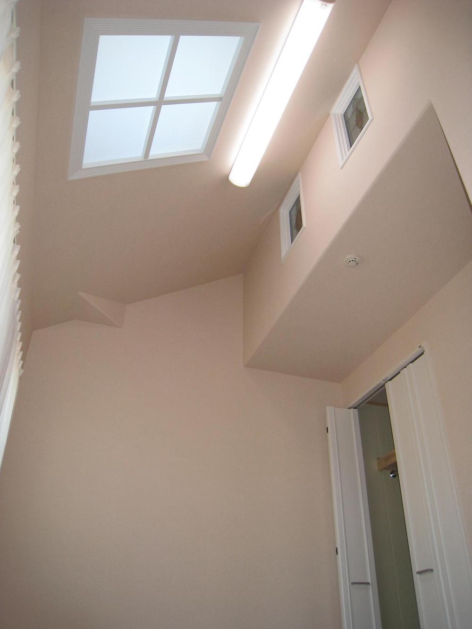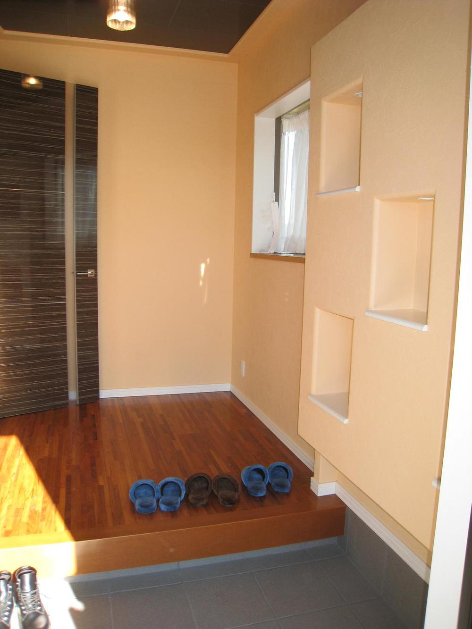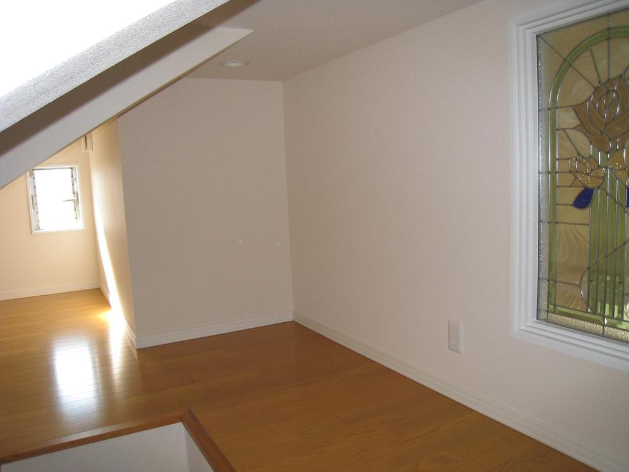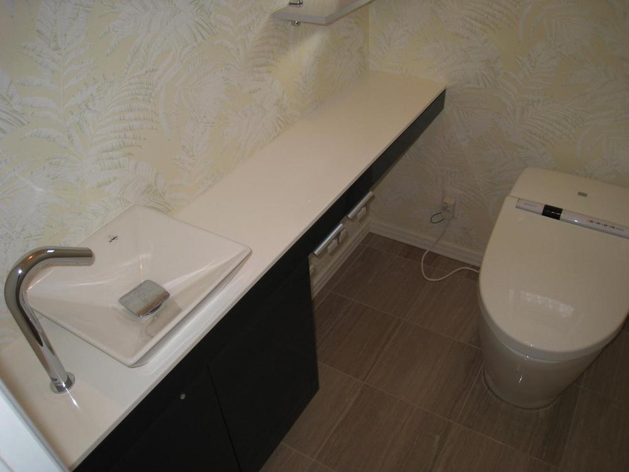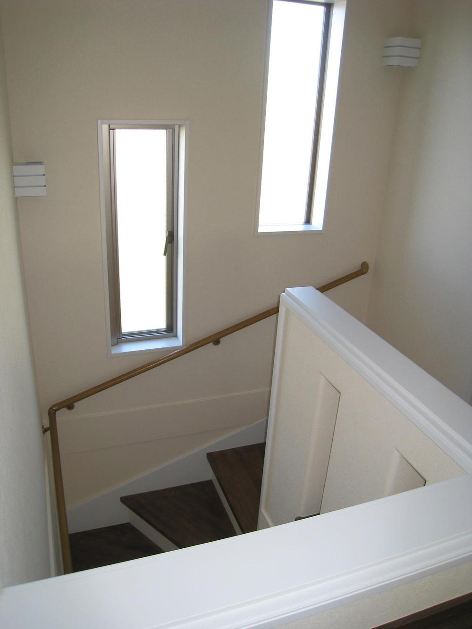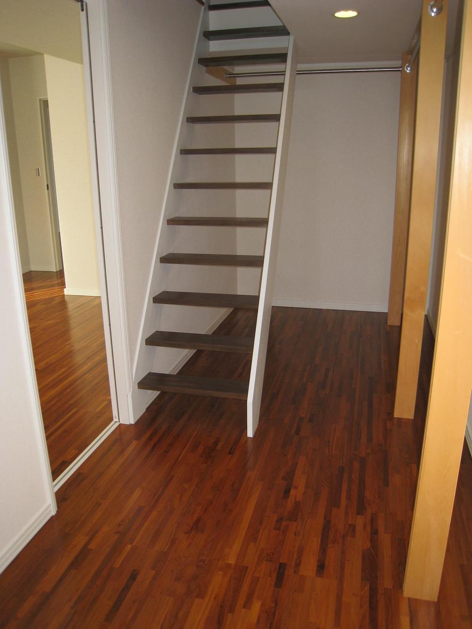|
|
Saitama Prefecture Koshigaya
埼玉県越谷市
|
|
JR Musashino Line "Koshigaya Lake Town" walk 15 minutes
JR武蔵野線「越谷レイクタウン」歩15分
|
|
Such as custom home, Some prejudice was pursuing a house! ! ■ Living 22 Pledge ■ With dishwasher ■ Japanese-style room, Digging kotatsu ■ Brightness up with a skylight! !
注文住宅のような、こだわりのある家を追求しました!!■リビング22帖 ■食器洗浄機付き■和室、掘りコタツ■天窓付きで明るさアップ!!
|
|
■ Land 50 square meters or more, LDK20 tatami mats or more, Siemens south road, Natural materials, ■ Dish washing dryer with a face-to-face system Kitchen, Walk-in closet, ■ Parking two Allowed, Ventilation drying heating with bathroom room ■ TV monitor interphone, Shutter shutters, terrace
■土地50坪以上、LDK20畳以上、南側道路面す、自然素材、■食器洗乾燥機付き対面式システムキッチン、ウォークインクロゼット、■駐車2台可、換気乾燥暖房付き浴室室■TVモニタ付インターホン、シャッター雨戸、テラス
|
Features pickup 特徴ピックアップ | | Parking two Allowed / LDK20 tatami mats or more / Land 50 square meters or more / It is close to the city / Facing south / System kitchen / Bathroom Dryer / Yang per good / All room storage / Siemens south road / Or more before road 6m / Japanese-style room / Shaping land / Face-to-face kitchen / Barrier-free / Toilet 2 places / Natural materials / Bathroom 1 tsubo or more / 2-story / Double-glazing / Warm water washing toilet seat / The window in the bathroom / TV monitor interphone / All living room flooring / IH cooking heater / Dish washing dryer / Walk-in closet / Water filter / All-electric / All rooms are two-sided lighting / Maintained sidewalk / Attic storage / terrace 駐車2台可 /LDK20畳以上 /土地50坪以上 /市街地が近い /南向き /システムキッチン /浴室乾燥機 /陽当り良好 /全居室収納 /南側道路面す /前道6m以上 /和室 /整形地 /対面式キッチン /バリアフリー /トイレ2ヶ所 /自然素材 /浴室1坪以上 /2階建 /複層ガラス /温水洗浄便座 /浴室に窓 /TVモニタ付インターホン /全居室フローリング /IHクッキングヒーター /食器洗乾燥機 /ウォークインクロゼット /浄水器 /オール電化 /全室2面採光 /整備された歩道 /屋根裏収納 /テラス |
Price 価格 | | 48 million yen 4800万円 |
Floor plan 間取り | | 4LDK + 2S (storeroom) 4LDK+2S(納戸) |
Units sold 販売戸数 | | 1 units 1戸 |
Total units 総戸数 | | 1 units 1戸 |
Land area 土地面積 | | 170.38 sq m (51.53 tsubo) (Registration) 170.38m2(51.53坪)(登記) |
Building area 建物面積 | | 124.05 sq m (37.52 square meters) 124.05m2(37.52坪) |
Driveway burden-road 私道負担・道路 | | Nothing, South 8m width (contact the road width 9.6m) 無、南8m幅(接道幅9.6m) |
Completion date 完成時期(築年月) | | September 2010 2010年9月 |
Address 住所 | | Saitama Prefecture Koshigaya Taisei-cho 3 埼玉県越谷市大成町3 |
Traffic 交通 | | JR Musashino Line "Koshigaya Lake Town" walk 15 minutes JR Musashino Line "Minami Koshigaya" walk 35 minutes Isesaki Tobu "Shin Koshigaya" walk 36 minutes JR武蔵野線「越谷レイクタウン」歩15分JR武蔵野線「南越谷」歩35分東武伊勢崎線「新越谷」歩36分
|
Related links 関連リンク | | [Related Sites of this company] 【この会社の関連サイト】 |
Contact お問い合せ先 | | TEL: 0800-603-8785 [Toll free] mobile phone ・ Also available from PHS
Caller ID is not notified
Please contact the "saw SUUMO (Sumo)"
If it does not lead, If the real estate company TEL:0800-603-8785【通話料無料】携帯電話・PHSからもご利用いただけます
発信者番号は通知されません
「SUUMO(スーモ)を見た」と問い合わせください
つながらない方、不動産会社の方は
|
Building coverage, floor area ratio 建ぺい率・容積率 | | 60% ・ 200% 60%・200% |
Time residents 入居時期 | | Consultation 相談 |
Land of the right form 土地の権利形態 | | Ownership 所有権 |
Structure and method of construction 構造・工法 | | Wooden 2-story 木造2階建 |
Use district 用途地域 | | Two dwellings 2種住居 |
Overview and notices その他概要・特記事項 | | Facilities: Public Water Supply, This sewage, All-electric, Parking: Car Port 設備:公営水道、本下水、オール電化、駐車場:カーポート |
Company profile 会社概要 | | <Marketing alliance (mediated)> Saitama Governor (2) No. 021179 (stock) assist Yubinbango343-0835 Saitama Prefecture Koshigaya Gamonishi cho 1-8-70 <販売提携(媒介)>埼玉県知事(2)第021179号(株)アシスト〒343-0835 埼玉県越谷市蒲生西町1-8-70 |
