New Homes » Kanto » Saitama » Koshigaya
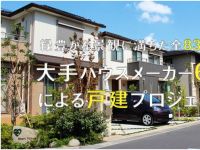 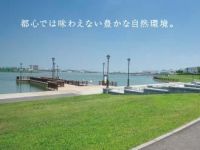
| | Saitama Prefecture Koshigaya 埼玉県越谷市 |
| JR Musashino Line "Koshigaya Lake Town" walk 18 minutes JR武蔵野線「越谷レイクタウン」歩18分 |
| All 83 compartments filled with lush landscape. New urban area for families, Koshigaya Lake Town [Heart Village], birth! 緑豊かな景観に満ちた全83区画。家族のための新街区、越谷レイクタウン[Heart Village]、誕生! |
| New city block that born in the northwestern part of Koshigaya Lake Town blessed with water and green "Heart Village". Site of the heart-shaped, which is the origin of the city District, Living environment calm first-class low-rise exclusive residential area. While in harmony with rich nature of Lake Town in the entire city block, To achieve the beautiful streets and rich space development that depict the connection of all 83 compartments. 水と緑に恵まれた越谷レイクタウンの西北部に誕生する新街区「ハートヴィレッジ」。街区の由来となったハート型の敷地は、第一種低層住居専用地域の落ち着いた住環境。街区全体でレイクタウンの豊かな自然と共生しながら、全83区画のつながりを描き出す美しい街並と豊かな空間づくりを実現します。 |
Local guide map 現地案内図 | | Local guide map 現地案内図 | Features pickup 特徴ピックアップ | | Long-term high-quality housing / Solar power system / Vibration Control ・ Seismic isolation ・ Earthquake resistant / Parking two Allowed / LDK20 tatami mats or more / Land 50 square meters or more / Facing south / Bathroom Dryer / Yang per good / A quiet residential area / Japanese-style room / garden / Toilet 2 places / 2-story / Leafy residential area / Dish washing dryer / Floor heating / Readjustment land within 長期優良住宅 /太陽光発電システム /制震・免震・耐震 /駐車2台可 /LDK20畳以上 /土地50坪以上 /南向き /浴室乾燥機 /陽当り良好 /閑静な住宅地 /和室 /庭 /トイレ2ヶ所 /2階建 /緑豊かな住宅地 /食器洗乾燥機 /床暖房 /区画整理地内 | Event information イベント情報 | | model room Dwelling unit per price revision each company model room limited! You can purchase at a special price! Please consider this opportunity to come! It is a dwelling unit that has been used as a model room from January 12 "2013. The dwelling unit will be your delivery by BASIS. ※ For more information, please contact the manufacturer. 10-8 old price ( ※ 1) 47,900,000 yen → New Price ( ※ 2) 43,110,000 yen 10-1 old price ( ※ 1) 47,800,000 yen → New Price ( ※ 2) 45,800,000 yen ※ 1, Old price public announcement Date: 2012, December 27, 2007 ※ 2, New price public announcement Date: 2013 September 2 COMING TOUR - held the structure tours - resolve the question surrounding "structure" of the house! Carelessly, Do not you will toward interest only to the floor plan and interior? . ※ The schedule is subject to change. Please contact the manufacturer for more information. モデルルーム 住戸につき価格改定各社モデルルーム限定!特別価格でご購入いただけます!この機会に是非ご検討ください!「平成25年1月12日からモデルルームとして使用していた住戸です。当該住戸は現状有姿によるお引渡しとなります。※詳しくは各メーカーにお問い合わせ下さい。10-8 旧価格(※1)4790万円→新価格(※2)4311万円10-1 旧価格(※1)4780万円→新価格(※2)4580万円 ※1、旧価格公示日:平成24年12月27日※2、新価格公示日:平成25年9月2日COMING TOUR -構造見学会を開催-家の”構造”にまつわる疑問を解決!ついつい、間取りや内装にばかり関心が向かってしまいませんか?家の基礎となる土台や柱など見逃してしまいがちな”構造”についてハウスメーカーが直接ご説明いたします。※スケジュールは変更になる場合があります。詳細は各メーカーにお問い合わせください。 | Property name 物件名 | | Koshigaya Lake Town Heart Village / Notice advertising 越谷レイクタウン ハートヴィレッジ/予告広告 | Price 価格 | | 44,750,000 yen ~ 59,400,000 yen (planned) 4475万円 ~ 5940万円(予定) | Floor plan 間取り | | 2LDK ~ 4LDK 2LDK ~ 4LDK | Units sold 販売戸数 | | 9 units 9戸 | Total units 総戸数 | | 83 units 83戸 | Land area 土地面積 | | 152.09 sq m ~ 175.88 sq m (46.00 tsubo ~ 53.20 square meters) 152.09m2 ~ 175.88m2(46.00坪 ~ 53.20坪) | Building area 建物面積 | | 103.67 sq m ~ 124.98 sq m (31.36 tsubo ~ 37.80 square meters) 103.67m2 ~ 124.98m2(31.36坪 ~ 37.80坪) | Completion date 完成時期(築年月) | | 6 months after the contract 契約後6ヶ月 | Address 住所 | | Saitama Prefecture Koshigaya Sagami-cho 5-150-1 埼玉県越谷市相模町5-150‐1他(底地番) | Traffic 交通 | | JR Musashino Line "Koshigaya Lake Town" walk 18 minutes JR武蔵野線「越谷レイクタウン」歩18分 | Related links 関連リンク | | [Related Sites of this company] 【この会社の関連サイト】 | Contact お問い合せ先 | | [Heart Village] Secretariat TEL: 0120-622-244 [Toll free] (mobile phone ・ Also available from PHS. ) Please contact the "saw SUUMO (Sumo)" [ハートヴィレッジ]事務局TEL:0120-622-244【通話料無料】(携帯電話・PHSからもご利用いただけます。)「SUUMO(スーモ)を見た」と問い合わせください | Sale schedule 販売スケジュール | | First-come-first-served basis application accepted during the third stage First-come-first-served basis application acceptance sale start select plan from June 1, Appearance! Chosen according to the lifestyle of the family "Select Plan" home "Customizing-plane" personality can design a "floor plan" and "exterior (design of the outer structure)" is, Choose you !! Now if ※ Select Plan, It is a plan where you can choose the floor plan. Customized plan, Interior color ・ Exterior color ・ Is a plan where you can choose the outside structure (exterior). We can not respond because by the time, For more information, please ask in each house manufacturer. 先着順申込受付中第3期 6月1日より先着順申込受付販売開始セレクトプラン、登場!家族のライフスタイルに合わせて選べる「セレクトプラン」家の個性をデザインできる「カスタマイズプレン」「間取り」&「エクステリア(外構のデザイン)」が、今なら選べます!!※セレクトプランは、間取りをお選びいただけるプランです。 カスタマイズプランは、内装色・外装色・外構(エクステリア)をお選びいただけるプランです。時期によっては対応できかねますので、詳しくは各ハウスメーカーにお尋ねください。 | Most price range 最多価格帯 | | 54 million yen ※ 1 million yen unit price (planned) (2 units) 5400万円台※100万円単価(予定)(2戸) | Building coverage, floor area ratio 建ぺい率・容積率 | | Building coverage: 50%, Volume ratio: 100% 建ぺい率:50%、容積率:100% | Time residents 入居時期 | | 6 months after the contract 契約後6ヶ月 | Land of the right form 土地の権利形態 | | Ownership 所有権 | Use district 用途地域 | | One low-rise 1種低層 | Land category 地目 | | Residential land (per in Readjustment, Currently pending land) 宅地(区画整理中につき、現在保留地) | Other limitations その他制限事項 | | ■ Completion date [Finished already] PanaHome No5-11 (2013 April) [Other] 6 months after the contract ■ Tenants scheduled time [Complete pre-dwelling unit] After the completion of various procedures immediately Available (PanaHome No5-11) [Other] 6 months after the contract ■完成時期:【完成済】パナホーム No5-11(平成25年4月)【その他】契約後6ヶ月 ■入居予定時期:【完成済住戸】諸手続き完了後即入居可(パナホーム No5-11)【その他】契約後6ヶ月 | Overview and notices その他概要・特記事項 | | Building confirmation number: PanaHome No5-11 The ERI12037597 No. 2012. September 4, other 建築確認番号:パナホーム No5-11 第ERI12037597号 平成24年9月4日他 | Company profile 会社概要 | | <Land ・ Building seller> Minister of Land, Infrastructure and Transport (13) No. 540 Minister of Land, Infrastructure and Transport permit (JP ・ General -22) No. 5295 (Corporation) metropolitan area real estate Fair Trade Council member (One company) Real Estate Association Sekisui House Ltd. east branch Yubinbango343-0845 Saitama Prefecture Koshigaya Minami Koshigaya 1-16-7 <land seller ・ Building seller> Minister of Land, Infrastructure and Transport (4) No. 5732 Minister of Land, Infrastructure and Transport (JP -23) No. 21970 (Corporation) Tokyo Metropolitan Government Building Lots and Buildings Transaction Business Association (Corporation) metropolitan area real estate Fair Trade Council member Toyota Home Tokyo Co., Ltd. Condominium sales department Chiba New Town shop Yubinbango273-0001 Funabashi, Chiba Prefecture market 4-20-12 Espoir Funabashi first floor <land ・ Building seller> Minister of Land, Infrastructure and Transport (12) No. 982 Minister of Land, Infrastructure and Transport permit (JP -22) No. 6164 (Corporation) metropolitan area real estate Fair Trade Council member (One company) Real Estate Association PanaHome Co., Ltd. Kanto ・ Northeast Sales Division Environment and Development Sales Department Yubinbango160-0911 Tokyo Nishi-Shinjuku, Shinjuku-ku, 2-3-1 <land ・ Building seller> Minister of Land, Infrastructure and Transport license (2) No. 7584 Minister of Land, Infrastructure and Transport permit (JP -24) No. 22302 (Corporation) Tokyo Metropolitan Government Building Lots and Buildings Transaction Business Association (Corporation) metropolitan area real estate Fair Trade Council member Tokyo Sekisui Heim Co., Ltd. Yubinbango110-0015, Taito-ku, Tokyo Higashi Ueno 4-27-3 Ueno Tosei Building 9th floor <land ・ Building seller> Minister of Land, Infrastructure and Transport (14) No. 245 Minister of Land, Infrastructure and Transport permit (JP -22) No. 5279 (Corporation) metropolitan area real estate Fair Trade Council member (One company) Real Estate Association Daiwa House Industry Co., Ltd. Koshigaya branch condominium sales office Yubinbango343-0851 Saitama Prefecture Koshigaya Shichiza cho 3-77 <land ・ Building seller> Minister of Land, Infrastructure and Transport (2) No. 6771 Minister of Land, Infrastructure and Transport permit (JP -20) No. 20430 (Corporation) Prefecture Building Lots and Buildings Transaction Business Association (Corporation) metropolitan area real estate Fair Trade Council member Misawa Homes Kanto west Co. Yubinbango338-0007 Saitama Chuo En'nami 7-7-8 <土地・建物売主>国土交通大臣(13)第540号 国土交通大臣許可(特・般-22)第5295号(公社)首都圏不動産公正取引協議会加盟 (一社)不動産協会会員積水ハウス(株) 埼玉東支店〒343-0845 埼玉県越谷市南越谷1-16-7<土地売主・建物売主>国土交通大臣(4)第5732号 国土交通大臣(特-23)第21970号(公社)東京都宅地建物取引業協会会員 (公社)首都圏不動産公正取引協議会加盟トヨタホーム東京(株) 分譲営業部 千葉ニュータウン店〒273-0001 千葉県船橋市市場4-20-12エスポアール船橋1階<土地・建物売主>国土交通大臣(12)第982号 国土交通大臣許可(特-22)第6164号(公社)首都圏不動産公正取引協議会加盟 (一社)不動産協会会員パナホーム(株) 関東・東北営業本部 環境開発営業部〒160-0911 東京都新宿区西新宿2-3-1<土地・建物売主>国土交通大臣免許(2)第7584号 国土交通大臣許可(特-24)第22302号(公社)東京都宅地建物取引業協会会員 (公社)首都圏不動産公正取引協議会加盟東京セキスイハイム(株)〒110-0015 東京都台東区東上野4-27-3上野トーセイビル9階<土地・建物売主>国土交通大臣(14)第245号 国土交通大臣許可(特-22)第5279号(公社)首都圏不動産公正取引協議会加盟 (一社)不動産協会会員大和ハウス工業(株)越谷支店分譲住宅営業所〒343-0851 埼玉県越谷市七左町3-77<土地・建物売主>国土交通大臣(2)第6771号 国土交通大臣許可(特-20)第20430号(公社)埼玉県宅地建物取引業協会会員 (公社)首都圏不動産公正取引協議会加盟ミサワホーム西関東(株)〒338-0007 埼玉県さいたま市中央区円阿弥7-7-8 |
Other localその他現地 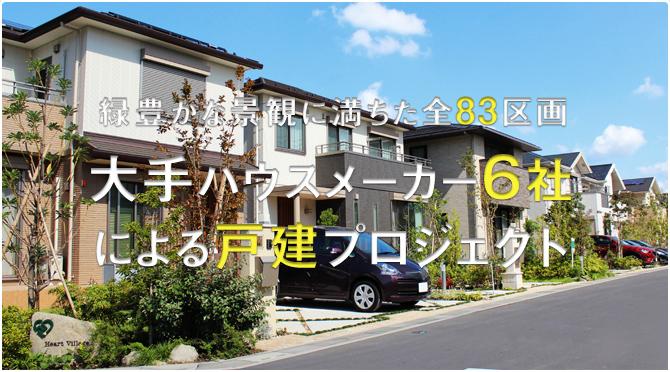 Detached project by the lush all 83 compartments leading house builders six companies were full of landscape
緑豊かな景観に満ちた全83区画大手ハウスメーカー6社による戸建プロジェクト
Otherその他  Each company model room limited! You can purchase at a special price! Please consider this opportunity to come! The dwelling unit will be your delivery by BASIS. ※ For more information, please contact the manufacturer.
各社モデルルーム限定!特別価格でご購入いただけます!この機会に是非ご検討ください!
当該住戸は現状有姿によるお引渡しとなります。
※詳しくは各メーカーにお問い合わせ下さい。
Other localその他現地  Walking or jogging while feeling the moisture of the lake in the skin, Such as cycling can enjoy "Lakeside Walk". It is a symbol of the city "lake" (large Sagami regulating pond / About 600m) is, Majestic oasis with about three times the area of Ueno Shinobazu Pond.
湖の潤いを肌で感じながら散歩やジョギング、サイクリングなどが楽しめる「レイクサイドウォーク」。
街のシンボルである「湖」(大相模調整池/約600m)は、上野不忍池の約3倍の面積を有する雄大な憩いの場。
Local guide map現地案内図 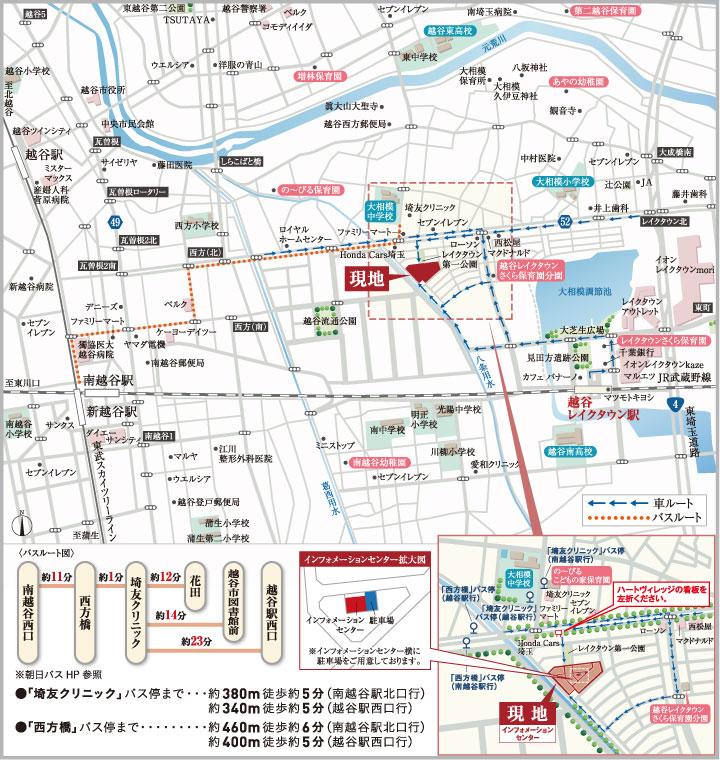 Koshigaya Lake Town Heart Village local guide map
越谷レイクタウン ハートヴィレッジ 現地案内図
Otherその他 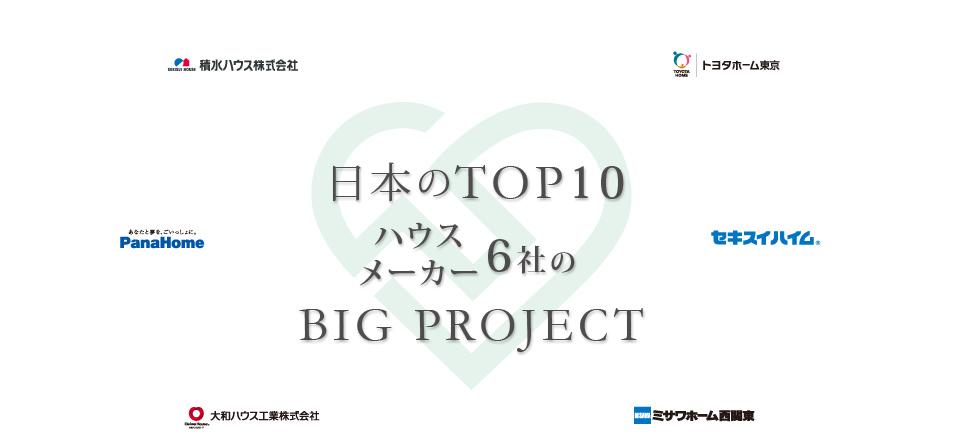 Leading manufacturer six companies gathered by the housing production Foundation of coordination, Achieve "urban development that leads".
住宅生産振興財団のコーディネートにより大手メーカー6社が集結し、「つながる街づくり」を実現。
Shopping centreショッピングセンター 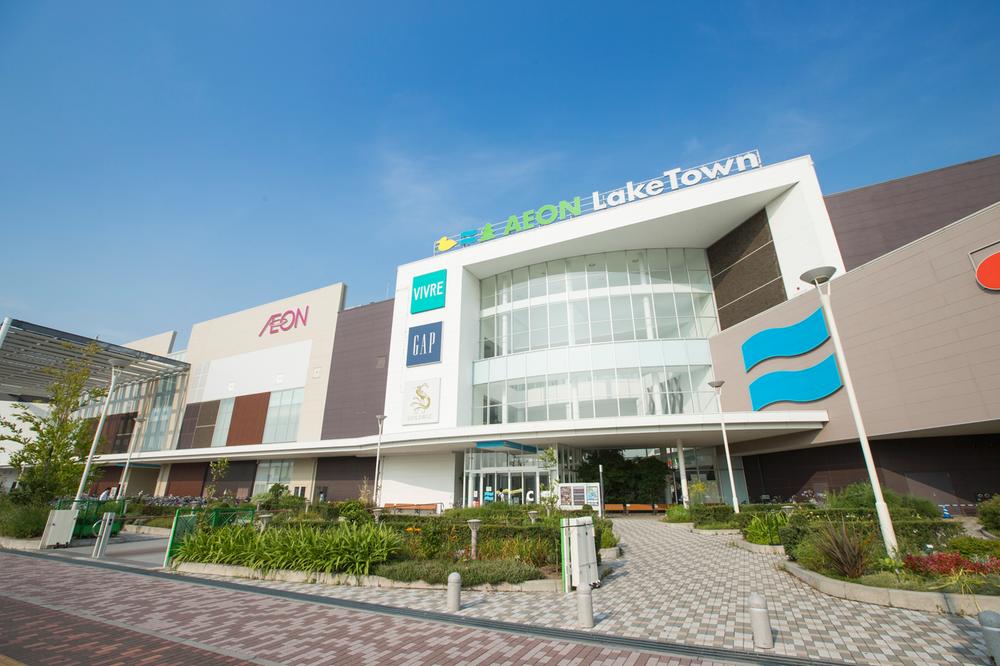 Aeon Lake Town 214 stores that the 1340m "adults" to the theme to kaze.
イオンレイクタウン kazeまで1340m 「オトナ」をテーマにした214店舗。
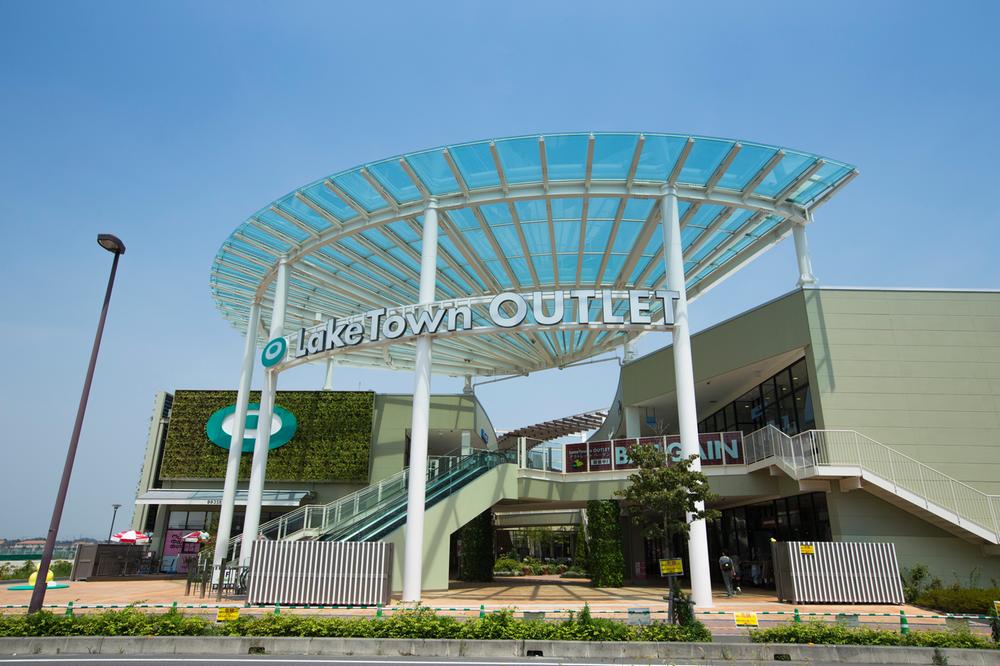 Joy to meet a brand of 1360m longing to Lake Town outlet.
レイクタウンアウトレットまで1360m あこがれのブランドに出会える喜び。
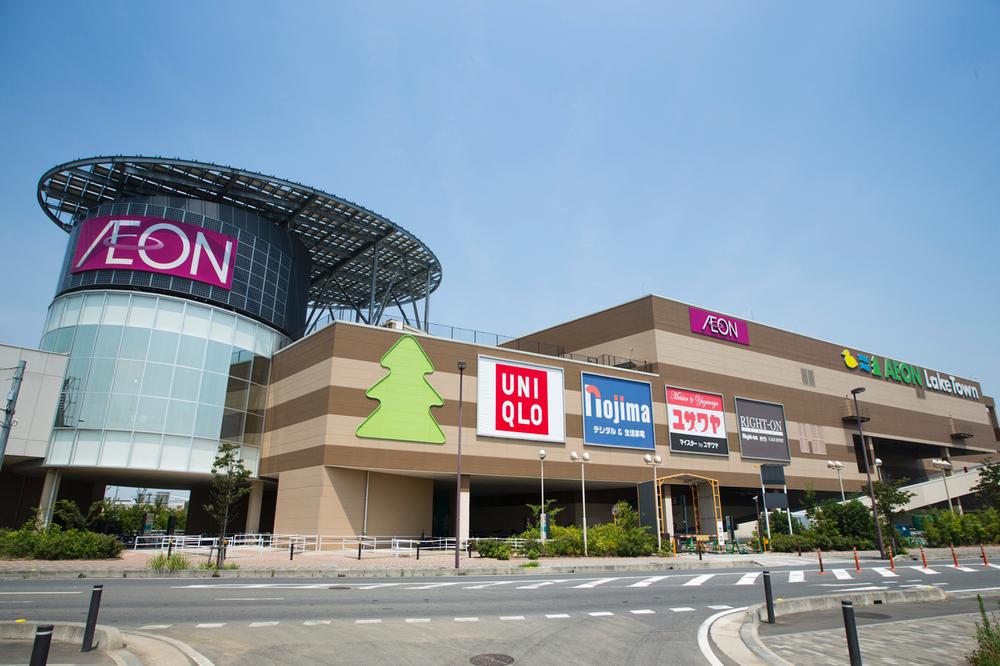 Aeon Lake Town 351 stores to propose a 1220m latest lifestyle to mori.
イオンレイクタウン moriまで1220m 最新のライフスタイルを提案する351店舗。
Cityscape Rendering街並完成予想図 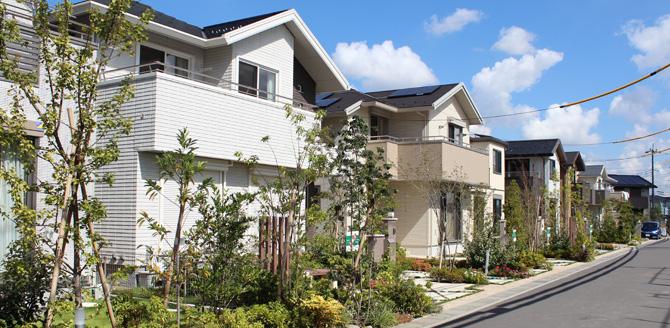 In addition to the green of the continuity and lighting plan, 30cm from the road boundary shall be specified in the pavement or planting, Established the "streets guidelines," such as. It will conduct the planning that "street", "people", "environment" is each other ties.
緑の連続性や照明計画に加え、道路境界から30cmは指定の舗装もしくは植栽とする、といった「まちなみガイドライン」を制定。「街並」「人」「環境」がつながりあうプランニングを実施します。
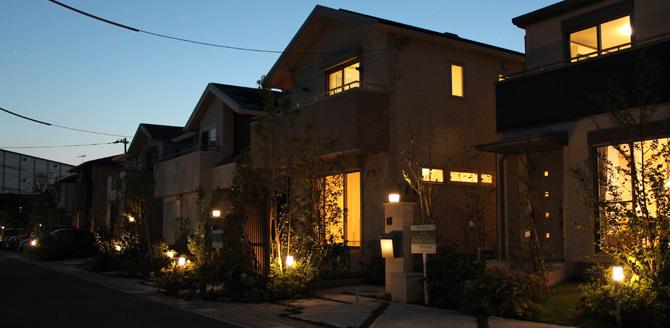 Crime prevention in town lighting by LED lighting ・ Ensure safety
LED照明によるタウンライティングで防犯性・安全性の確保
Otherその他 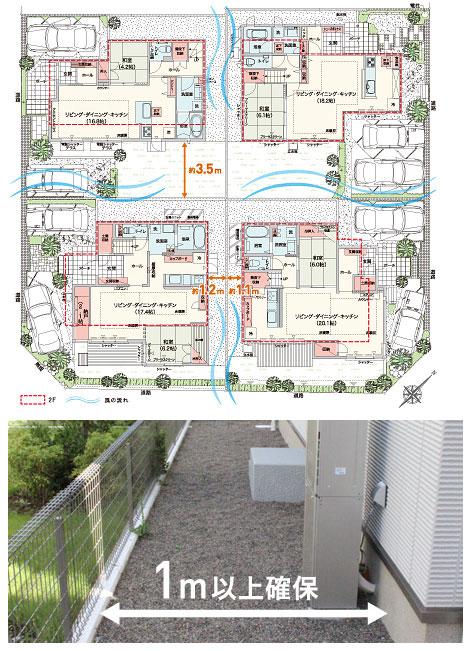 Site area of a section that has been defined by the district plan, 150 sq m more than. Living space is, of course, garden, In planning it was also pursuing a room next to Building interval, Outer wall surface and the adjacent land boundary ・ The distance to the road boundary has kept more than 1.0m.
地区計画によって定められている一区画の敷地面積は、150m2超。住空間はもちろん、庭、隣棟間隔にもゆとりを追求したプランニングで、外壁面と隣地境界・道路境界までの距離は1.0m以上を確保しています。
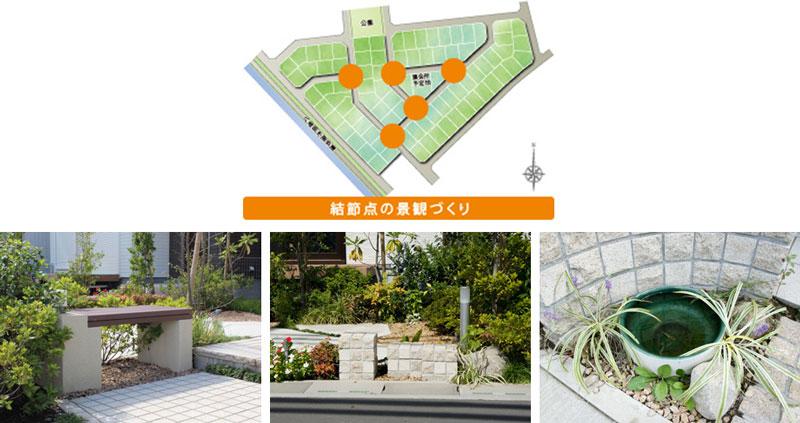 As a trigger of community formation, Set up a public space that people can dwell, such as benches around the garden space and parking spaces. Place the nestled as exchanges of place even in the specified area of the city block.
コミュニティ形成のきっかけとして、庭先空間や駐車スペース周辺にベンチなどの人が滞留できるパブリックスペースを設置。街区の指定区域にも交流の場としての設えを配置します。
![Other. Planting plan that you can select a "narrative of some trees." [Ensure districts greening rate of 30% or more] To help you get in contact with the trees have a love, It has a naming trees. Also, Is continuously green garden and the front door, So as to be beautiful cityscape](/images/saitama/koshigaya/1ef7fc0140.jpg) Planting plan that you can select a "narrative of some trees." [Ensure districts greening rate of 30% or more] To help you get in contact with the trees have a love, It has a naming trees. Also, Is continuously green garden and the front door, So as to be beautiful cityscape
「物語性のある樹木」を選定できる植栽プラン 【街区緑化率30%以上確保】愛着をもって樹木と接していただくために、樹木にネーミングをしています。また、庭や玄関先の緑が連続して、美しい街並みになるよう
Floor plan間取り図 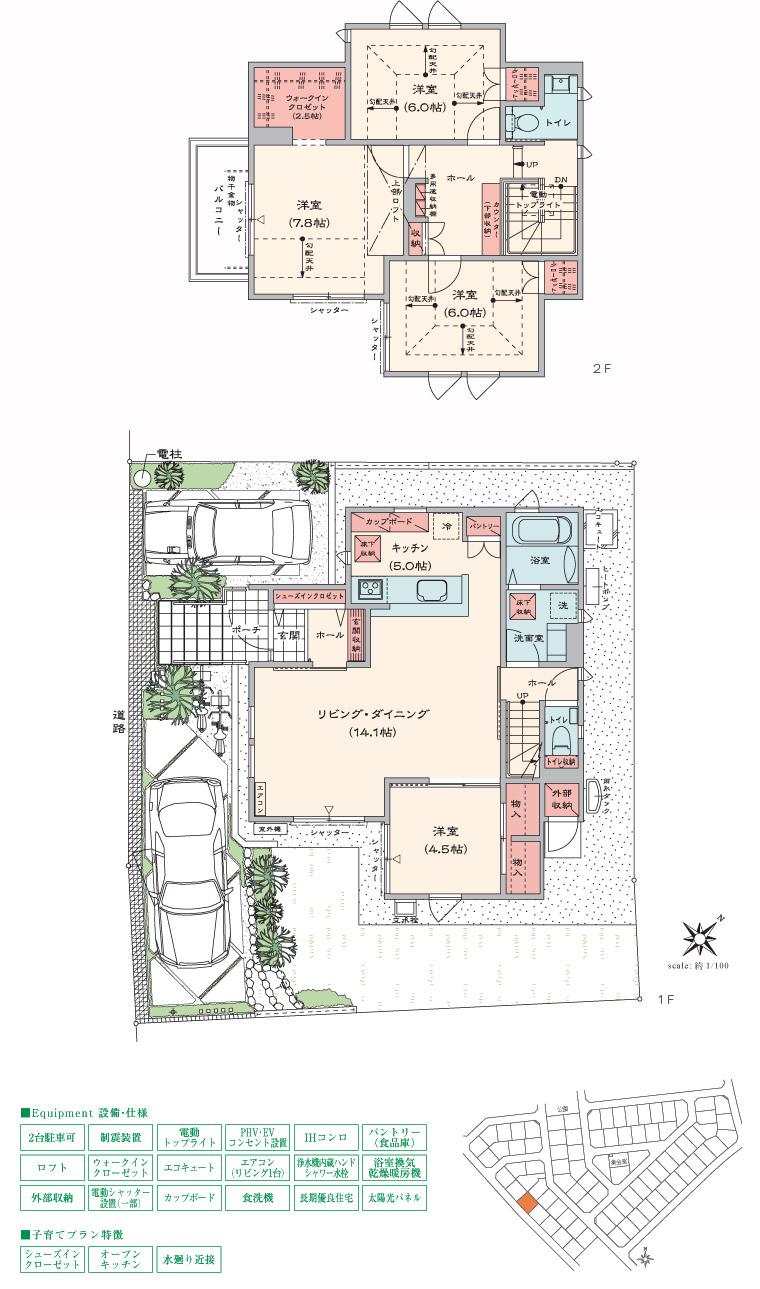 (1-5), Price 48,500,000 yen (planned), 4LDK, Land area 153.23 sq m , Building area 110.13 sq m
(1-5)、価格4850万円(予定)、4LDK、土地面積153.23m2、建物面積110.13m2
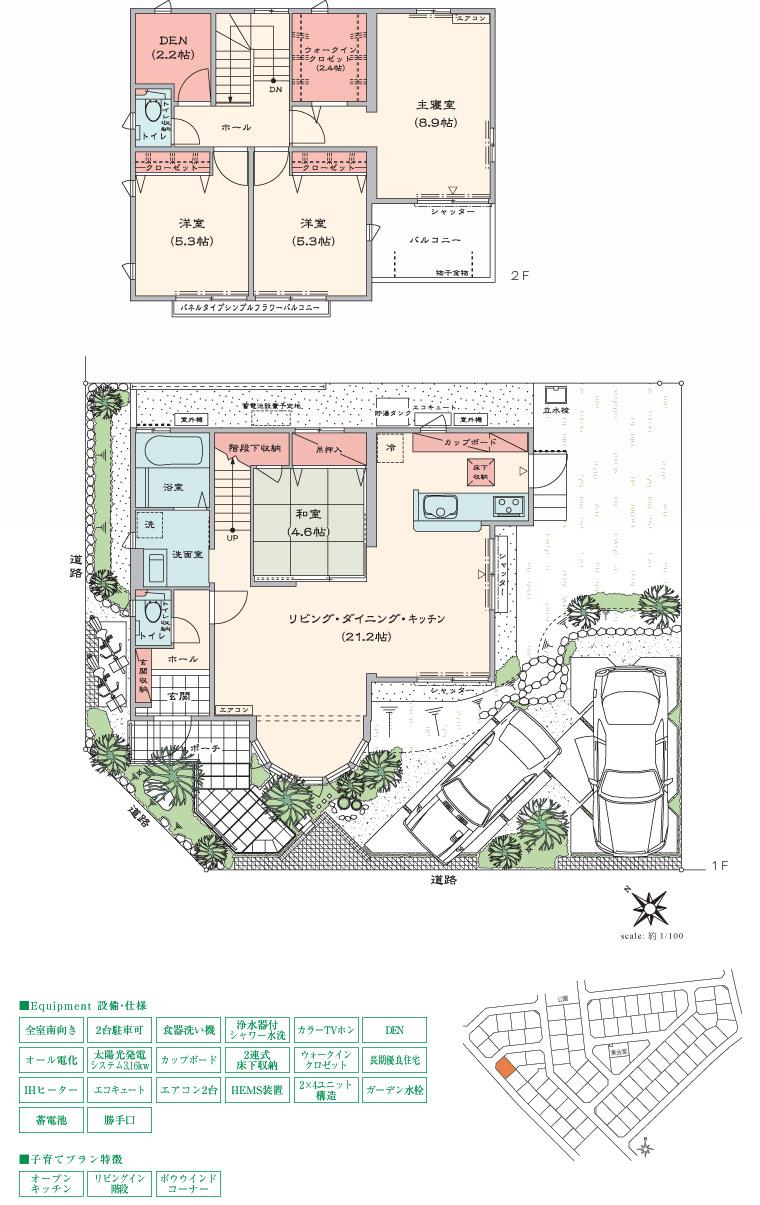 (1-7), Price 49,800,000 yen (planned), 4LDK, Land area 156.37 sq m , Building area 110.23 sq m
(1-7)、価格4980万円(予定)、4LDK、土地面積156.37m2、建物面積110.23m2
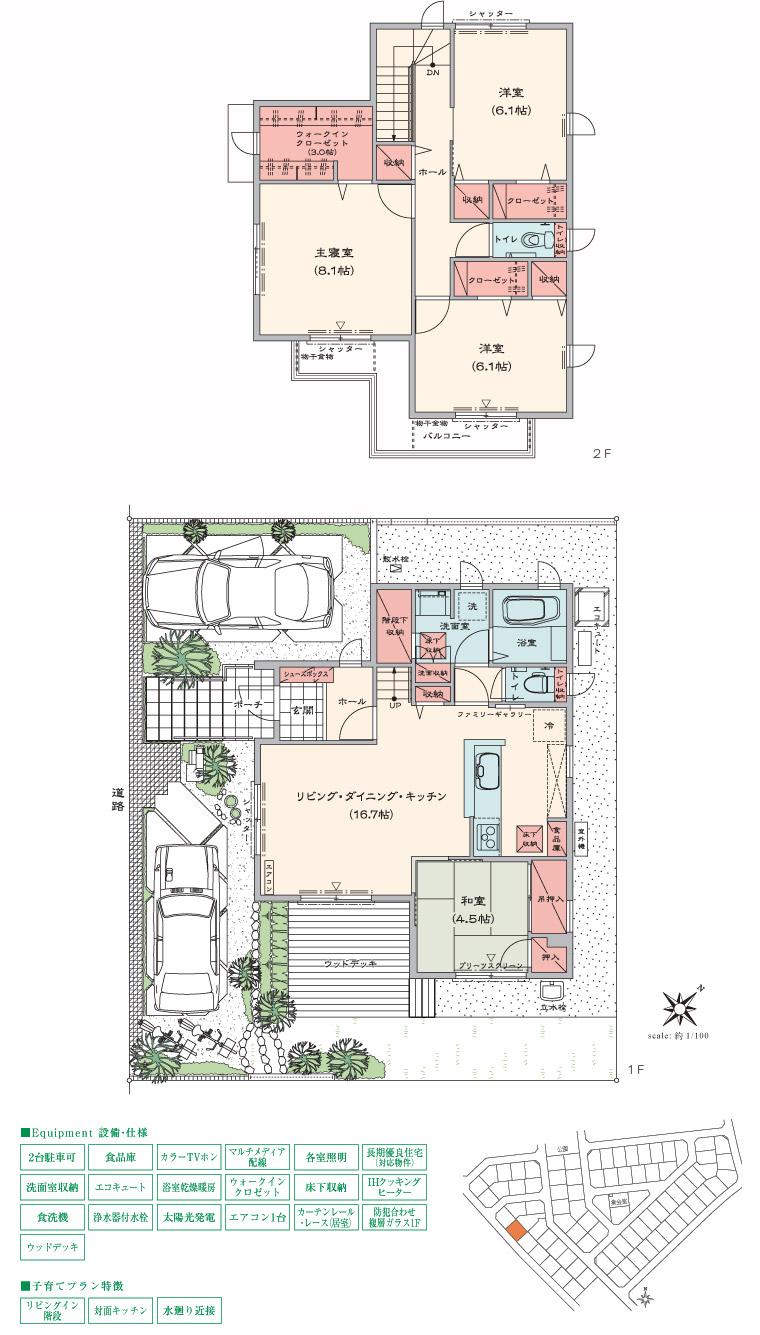 (1-6), Price 48,500,000 yen (planned), 4LDK, Land area 151.46 sq m , Building area 110.45 sq m
(1-6)、価格4850万円(予定)、4LDK、土地面積151.46m2、建物面積110.45m2
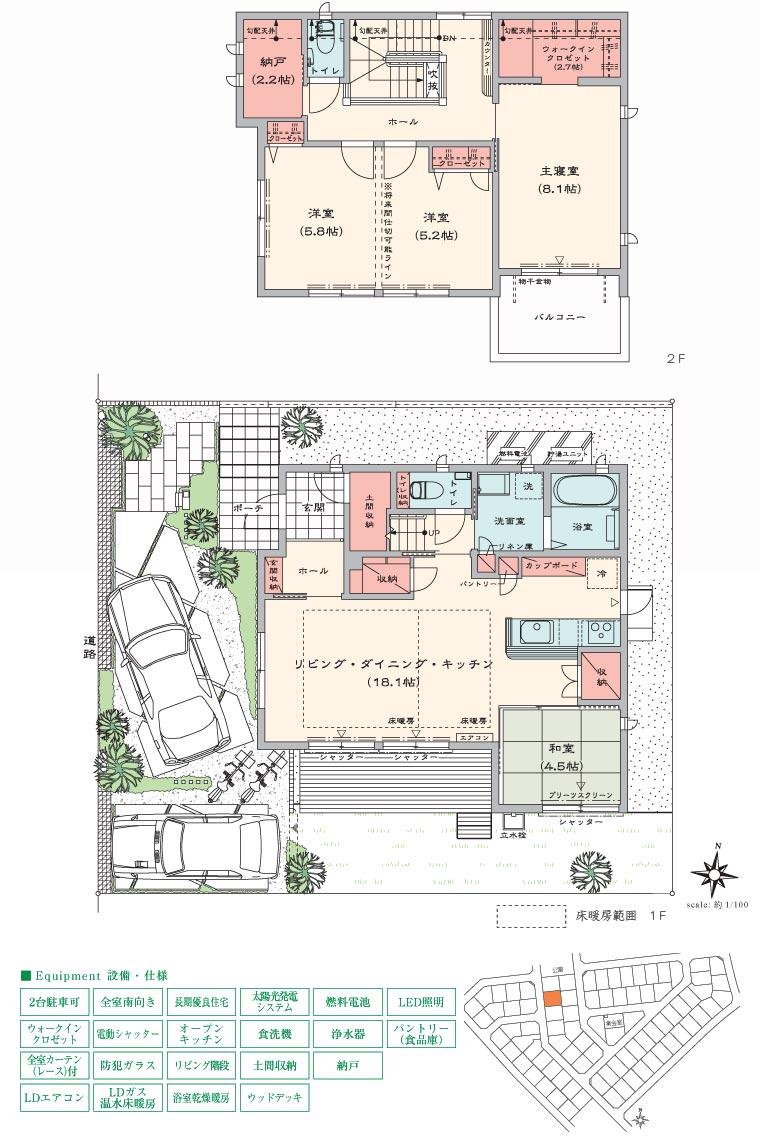 (5-6(A)), Price 54,700,000 yen (planned), 3LDK, Land area 156.6 sq m , Building area 113.35 sq m
(5-6(A))、価格5470万円(予定)、3LDK、土地面積156.6m2、建物面積113.35m2
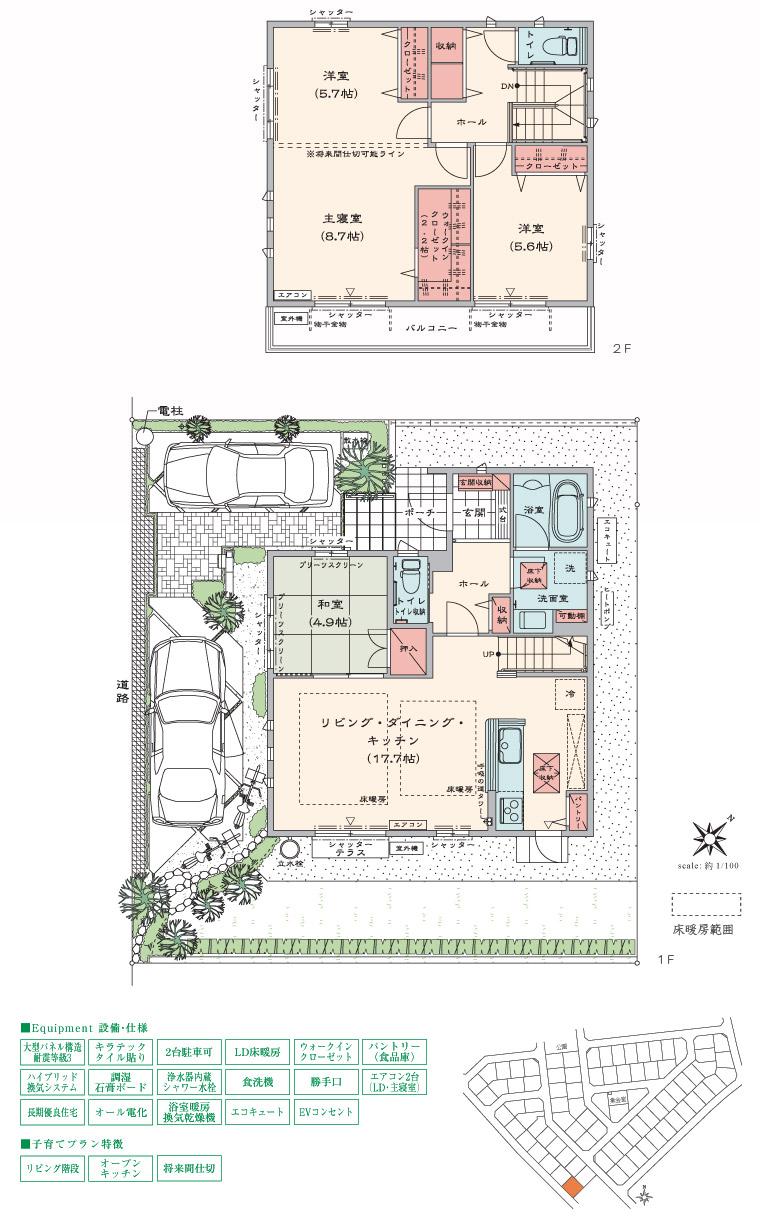 (1-1), Price 45,800,000 yen (planned), 3LDK, Land area 151.68 sq m , Building area 105.43 sq m
(1-1)、価格4580万円(予定)、3LDK、土地面積151.68m2、建物面積105.43m2
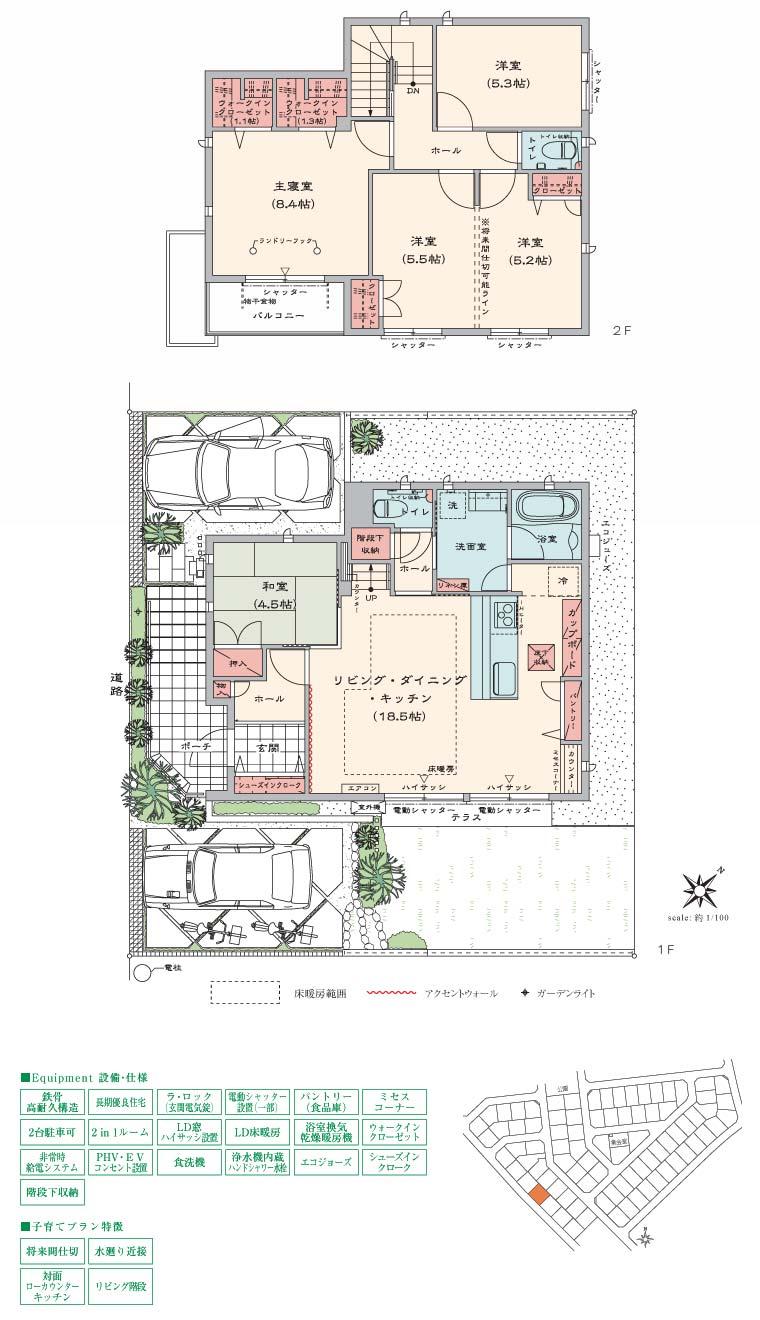 (1-4), Price 46,940,000 yen (planned), 4LDK, Land area 151.68 sq m , Building area 115.8 sq m
(1-4)、価格4694万円(予定)、4LDK、土地面積151.68m2、建物面積115.8m2
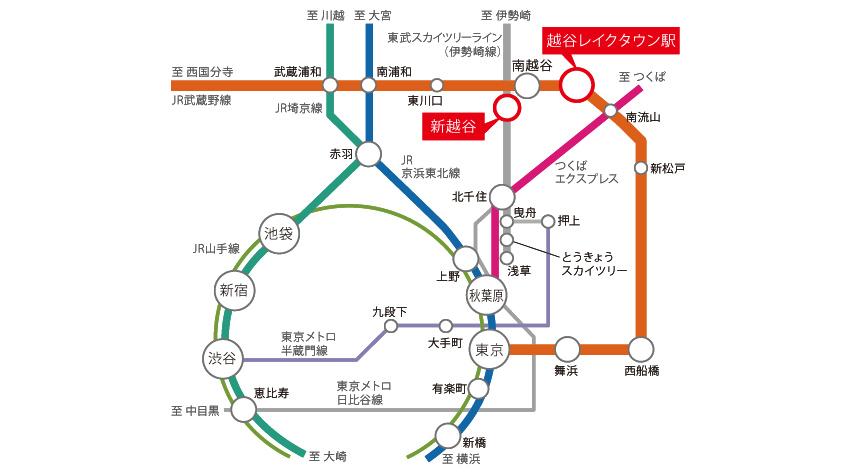 Other
その他
Park公園 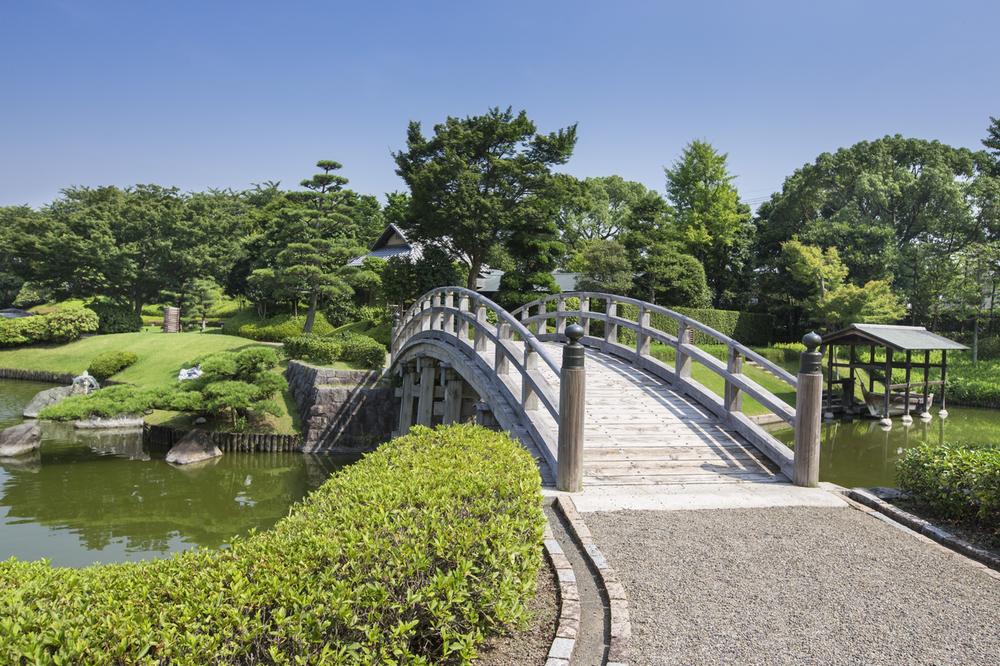 Nature is stunning vast Japanese garden of seasons 2500m four seasons until Hanada garden.
花田苑まで2500m 四季折々の自然が見事な広大な日本庭園。
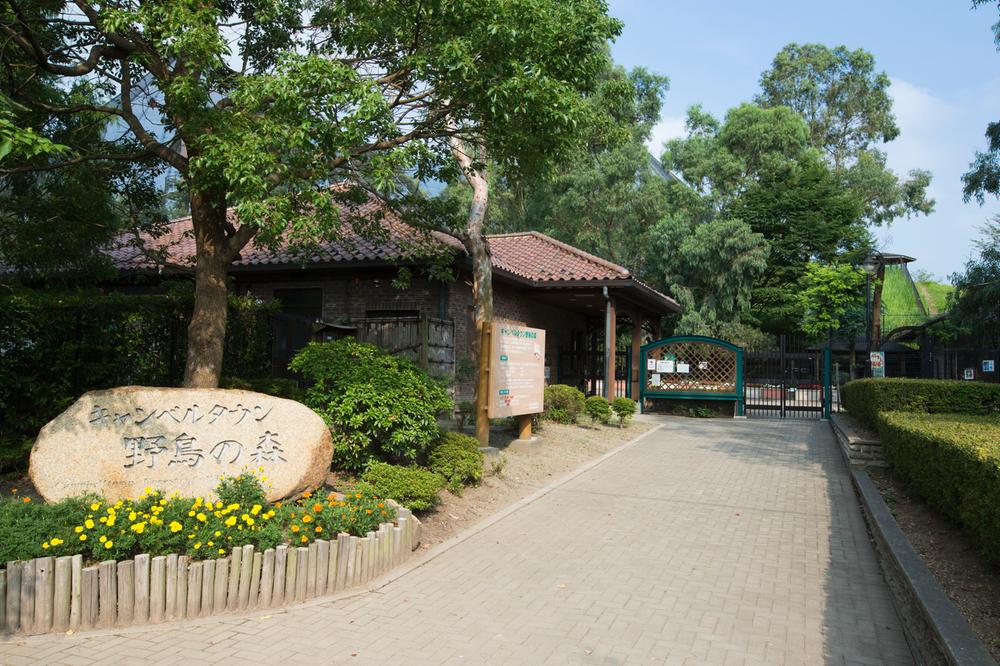 Nature and get close mini-theme park of 4000m Australia to forest of Campbell Town wild birds.
キャンベルタウン野鳥の森まで4000m オーストラリアの自然と親しめるミニテーマパーク。
Primary school小学校 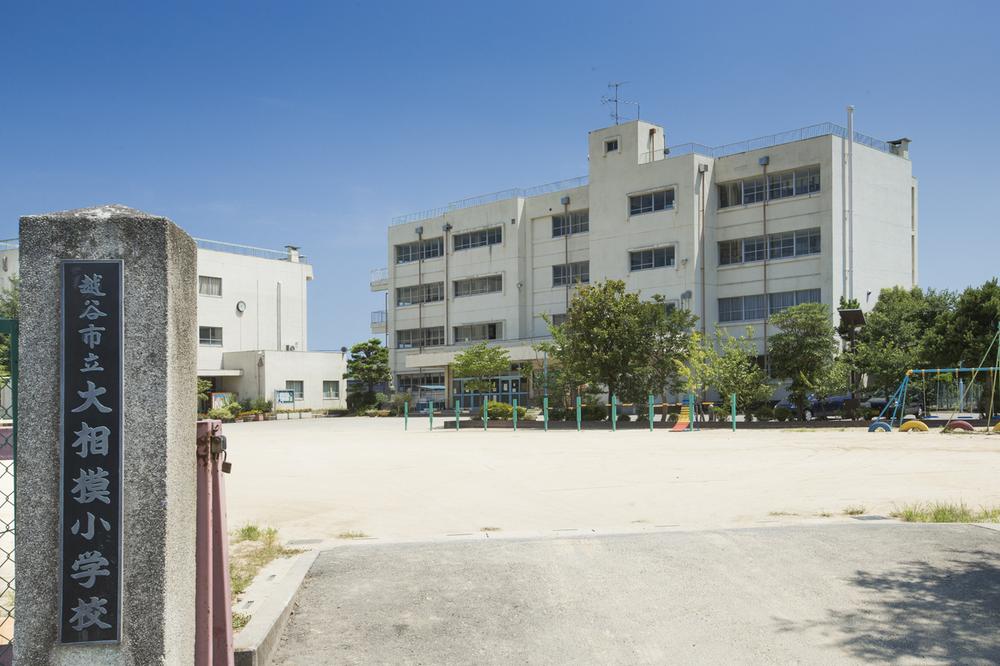 Echoing the cheerful voice of large Sagami up to elementary school 960m children.
大相模小学校まで960m 子どもたちの元気な声が響く。
The entire compartment Figure全体区画図 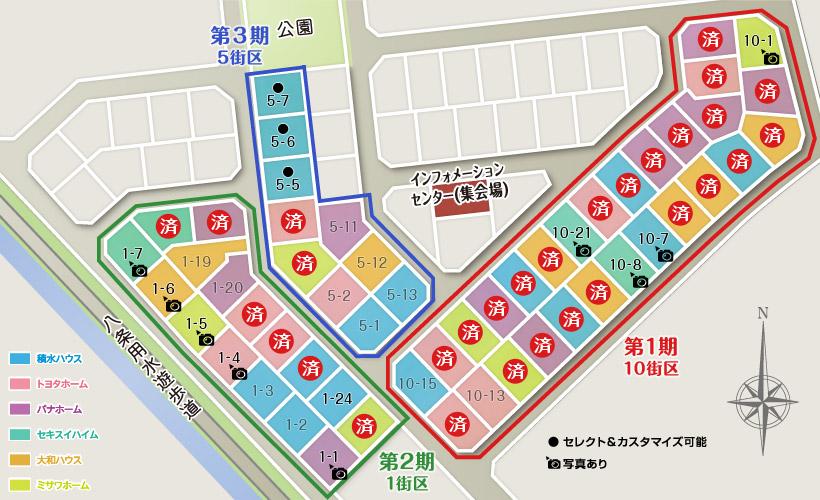 All 83 compartments filled with lush landscape <first-class low-rise exclusive residential area>
緑豊かな景観に満ちた全83区画<第一種低層住居専用地域>
Streets around周辺の街並み 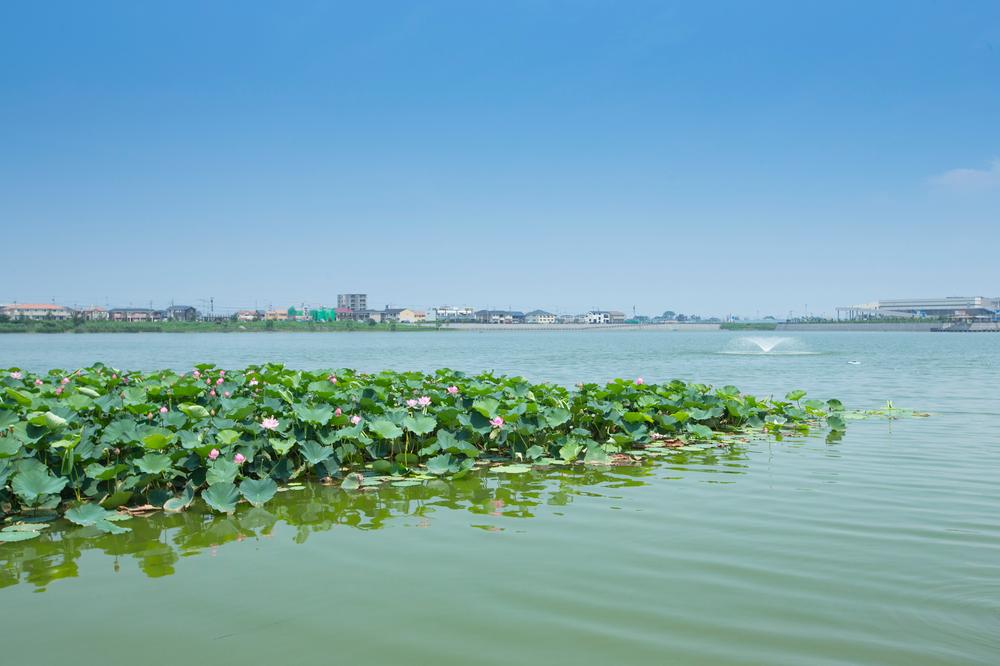 580m water until large Sagami detention pond, Green, Wind. Relax in the rich natural environment.
大相模調節池まで580m 水、緑、風。豊かな自然環境に憩う。
Park公園 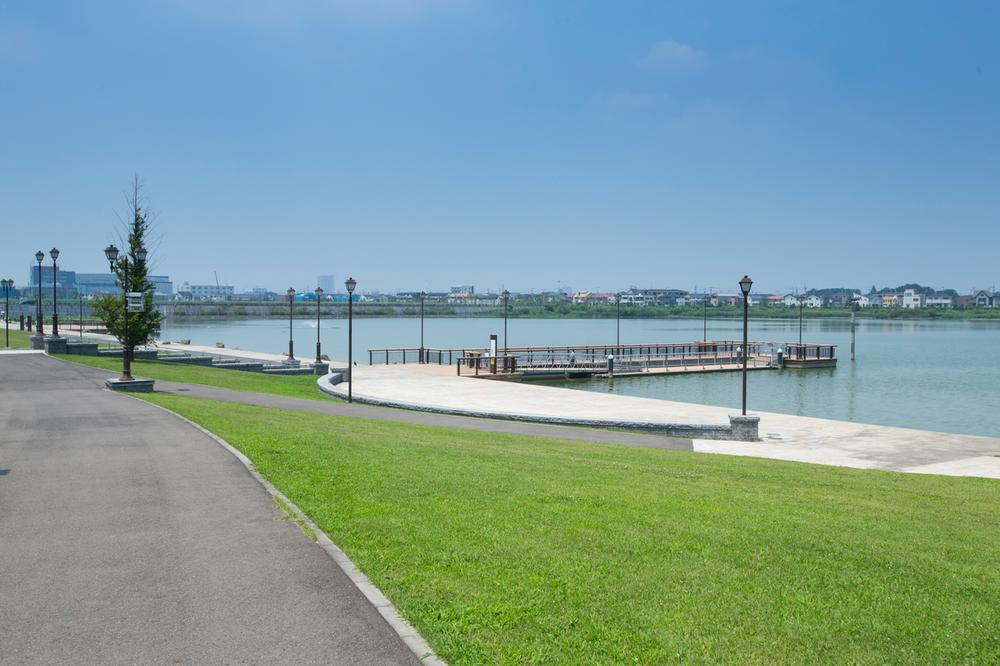 600m walk to Lake Town ・ Spreads is refreshing scenery in jogging "Lakeside Walk"
レイクタウンまで600m 散歩・ジョギングに爽やかな景色がひろがる「レイクサイドウォーク」
Junior high school中学校 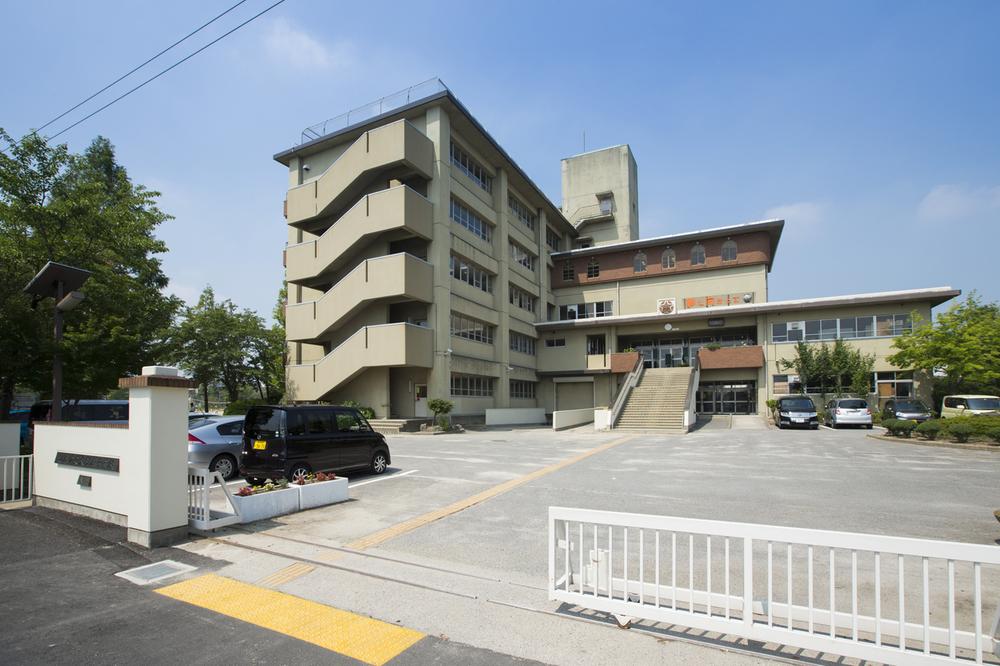 470m school to large Sagami junior high school ・ home ・ Educational activities that three parties of the region in cooperation.
大相模中学校まで470m 学校・家庭・地域の三者が連携した教育活動。
Location
|














![Other. Planting plan that you can select a "narrative of some trees." [Ensure districts greening rate of 30% or more] To help you get in contact with the trees have a love, It has a naming trees. Also, Is continuously green garden and the front door, So as to be beautiful cityscape](/images/saitama/koshigaya/1ef7fc0140.jpg)













