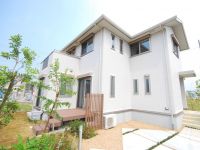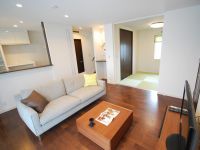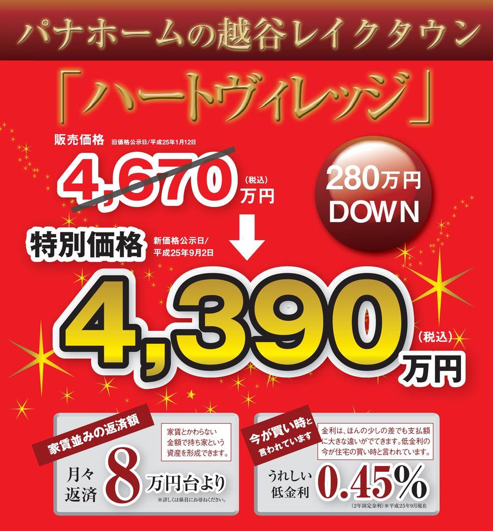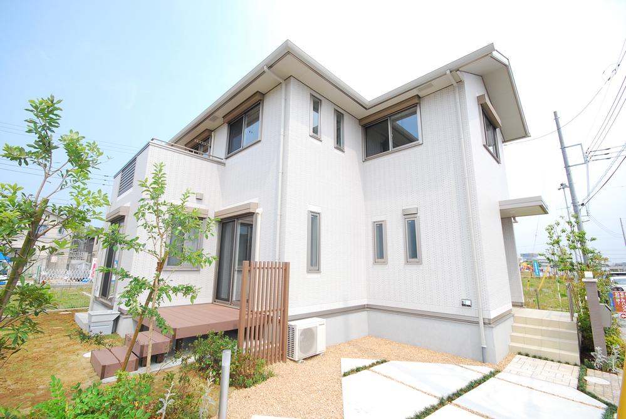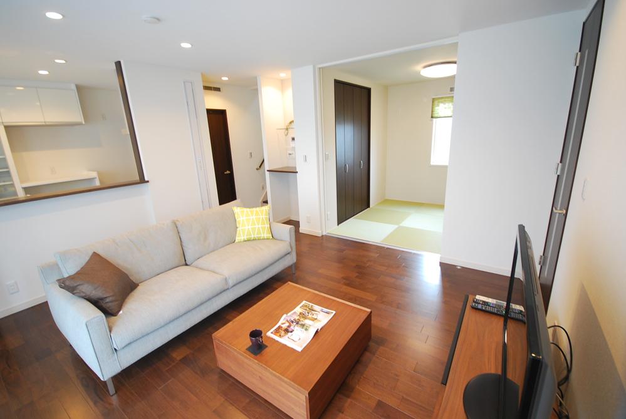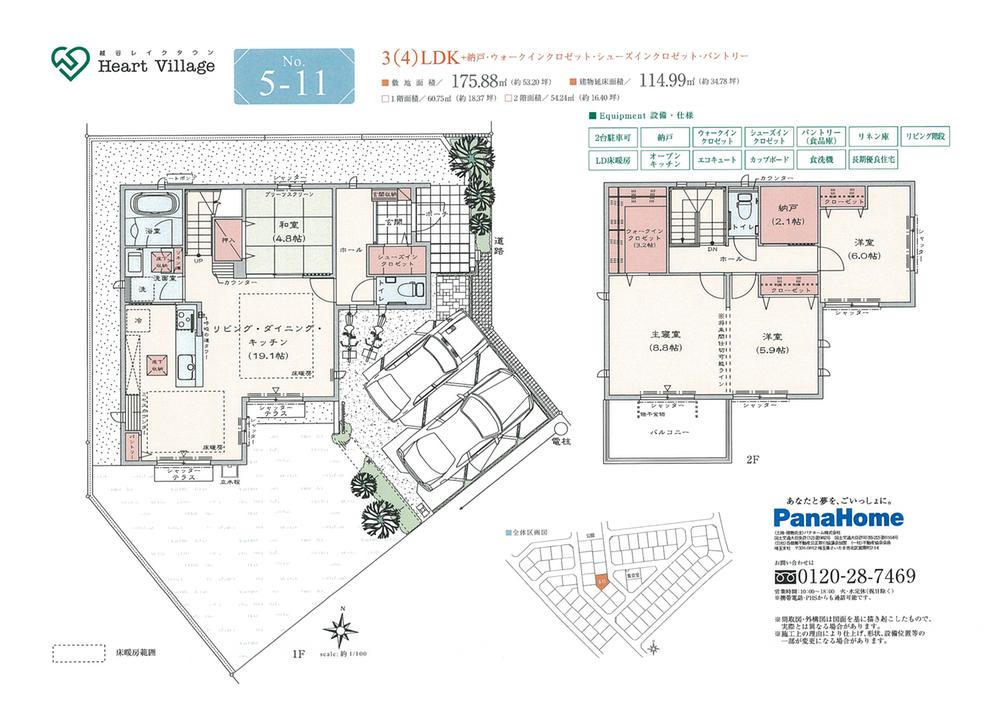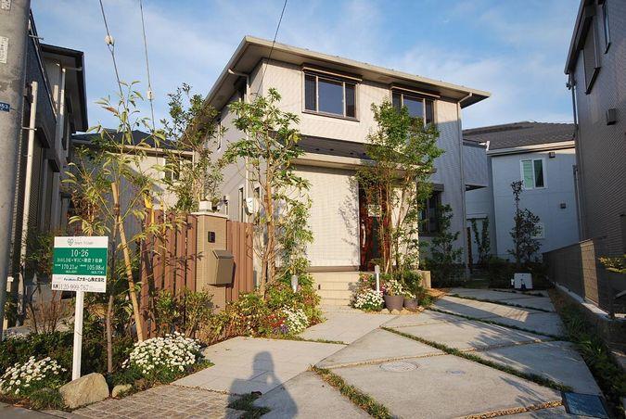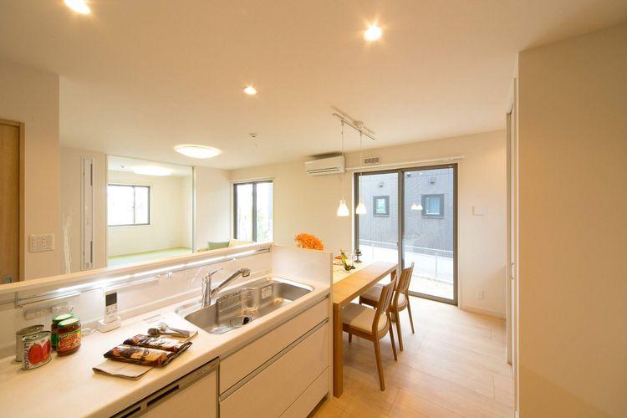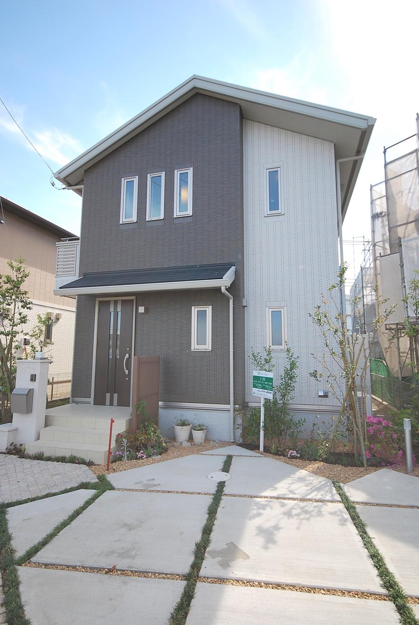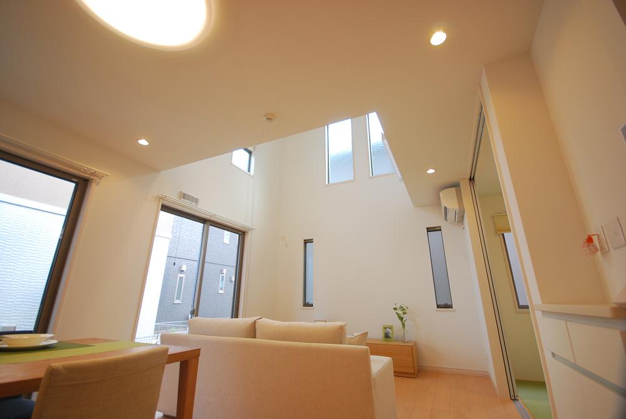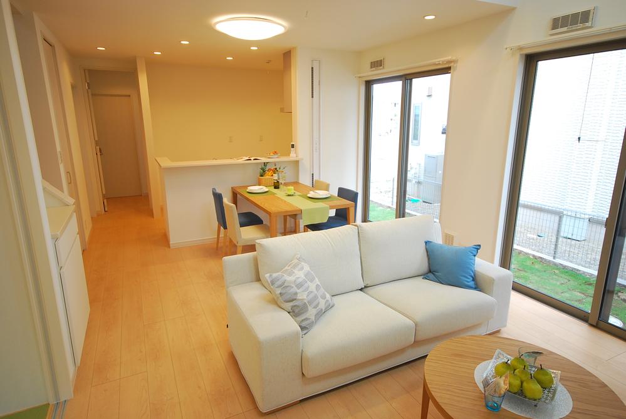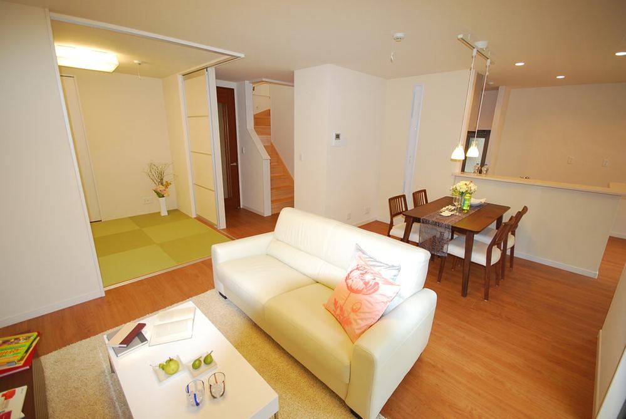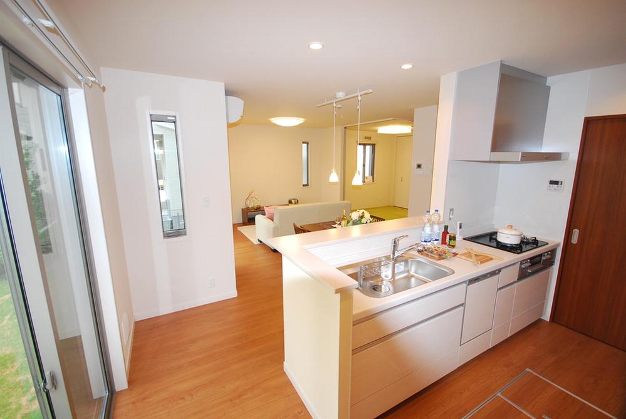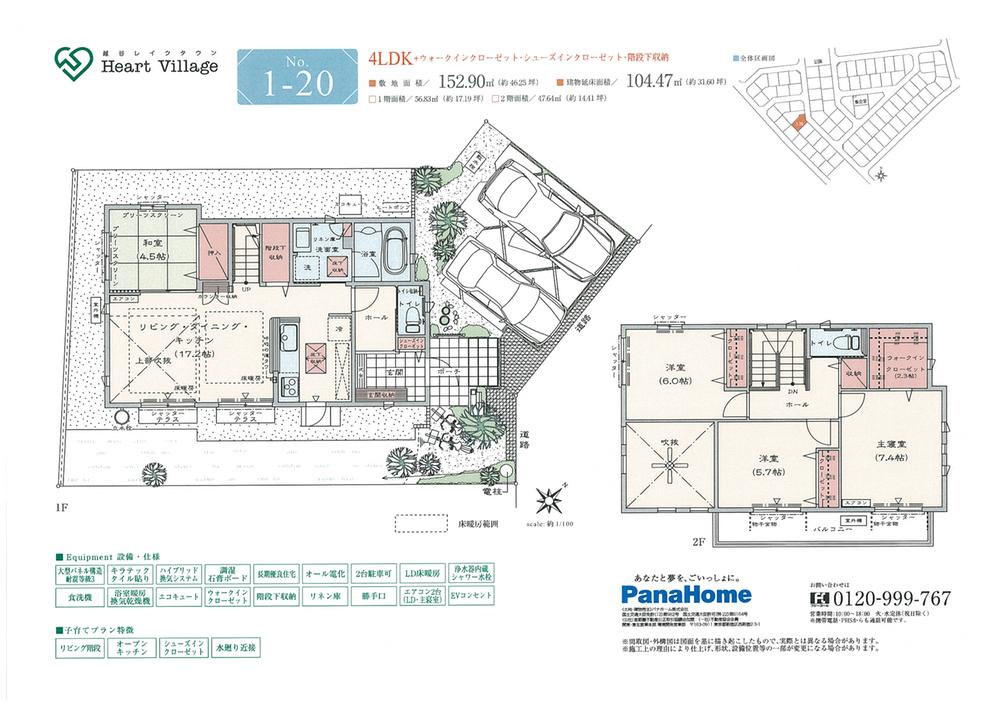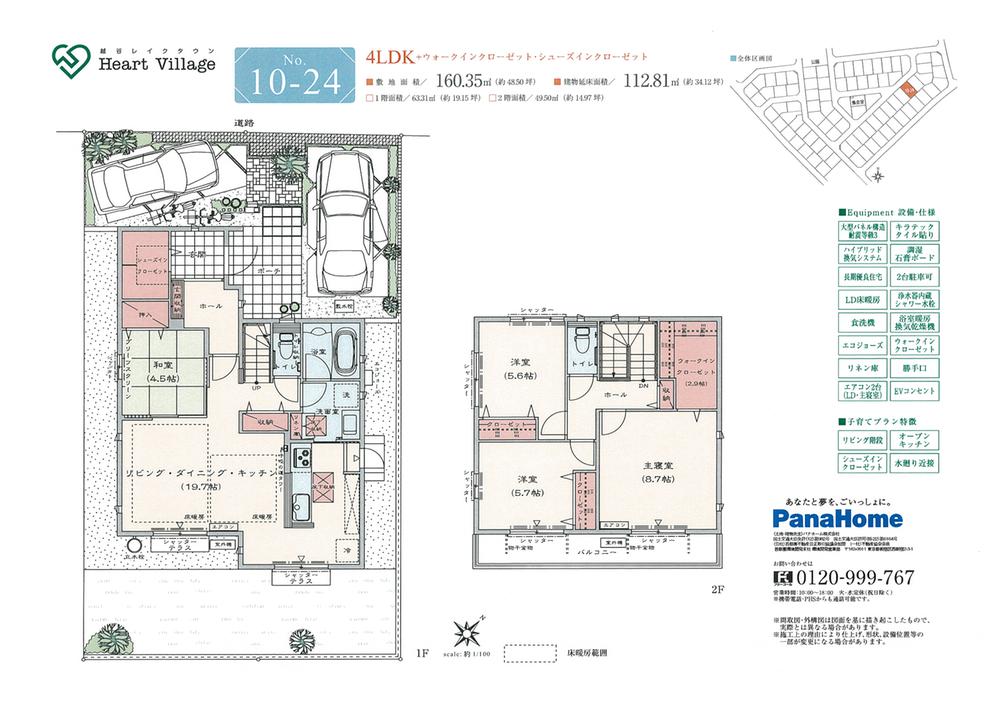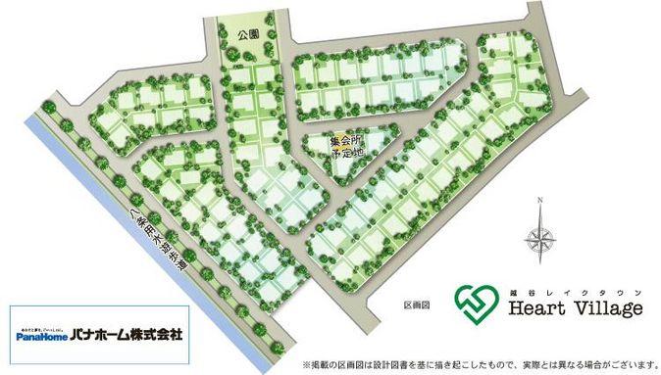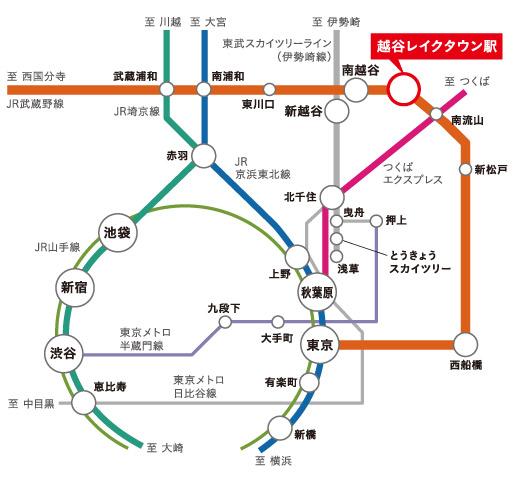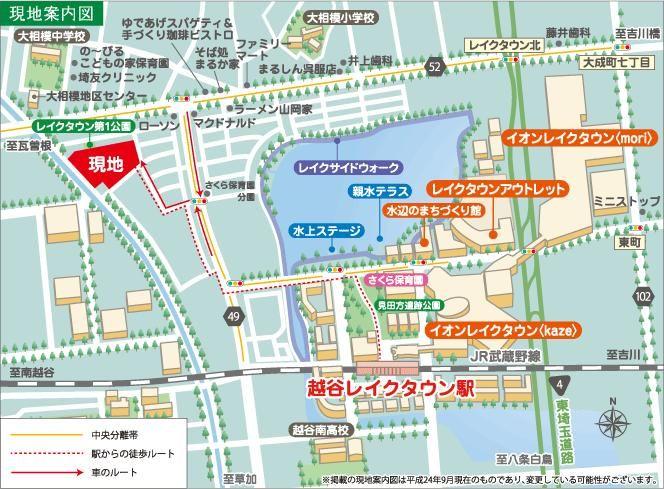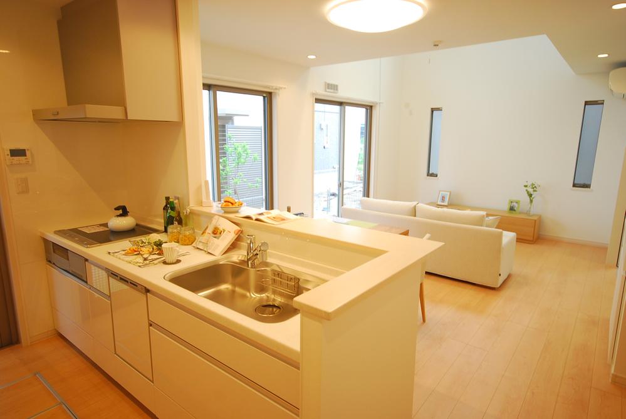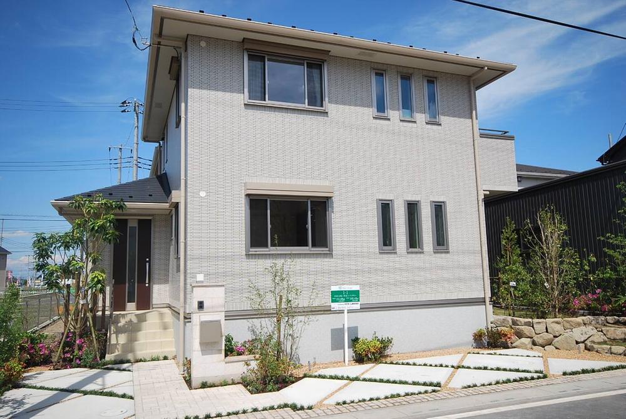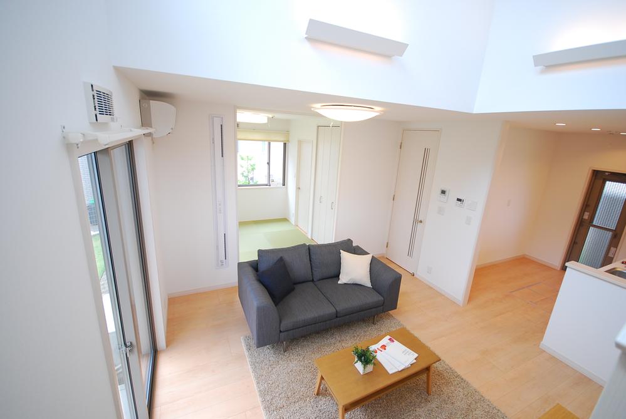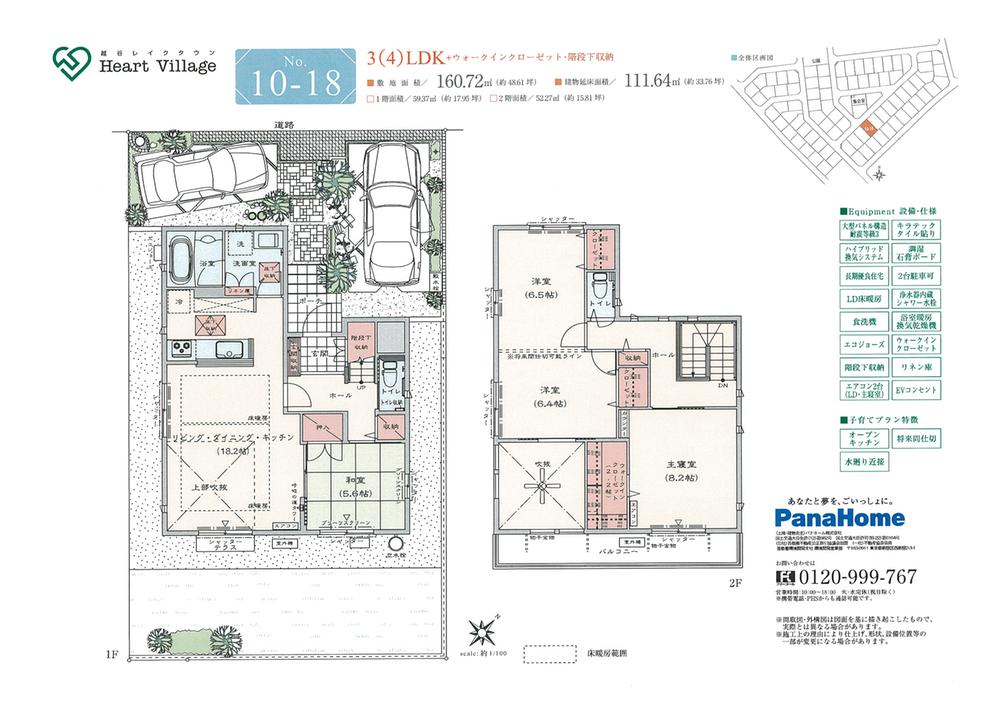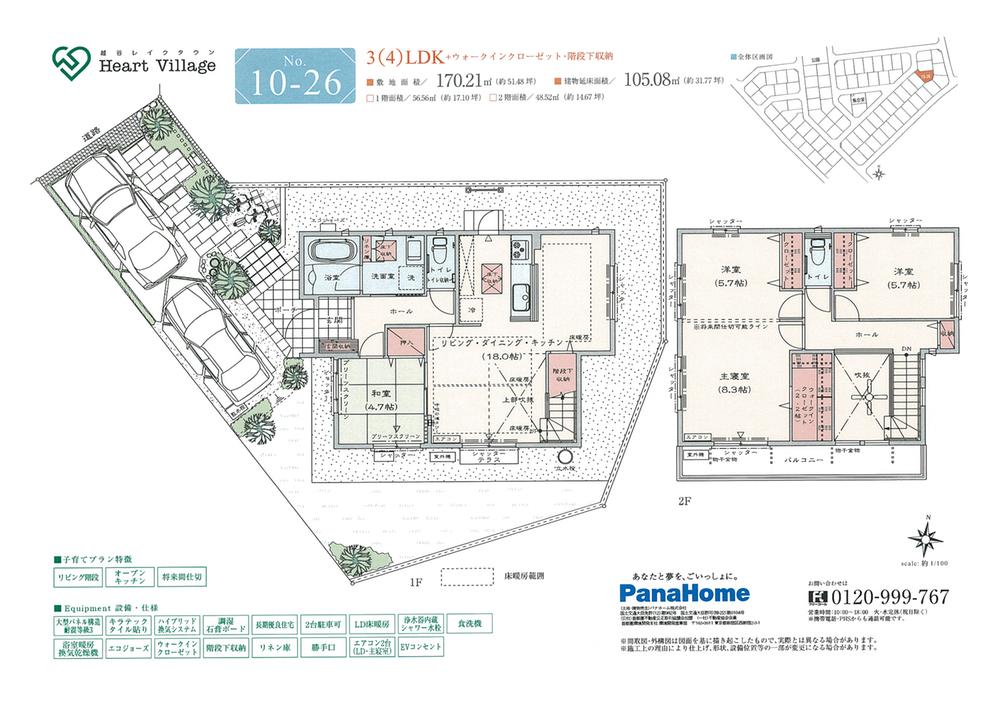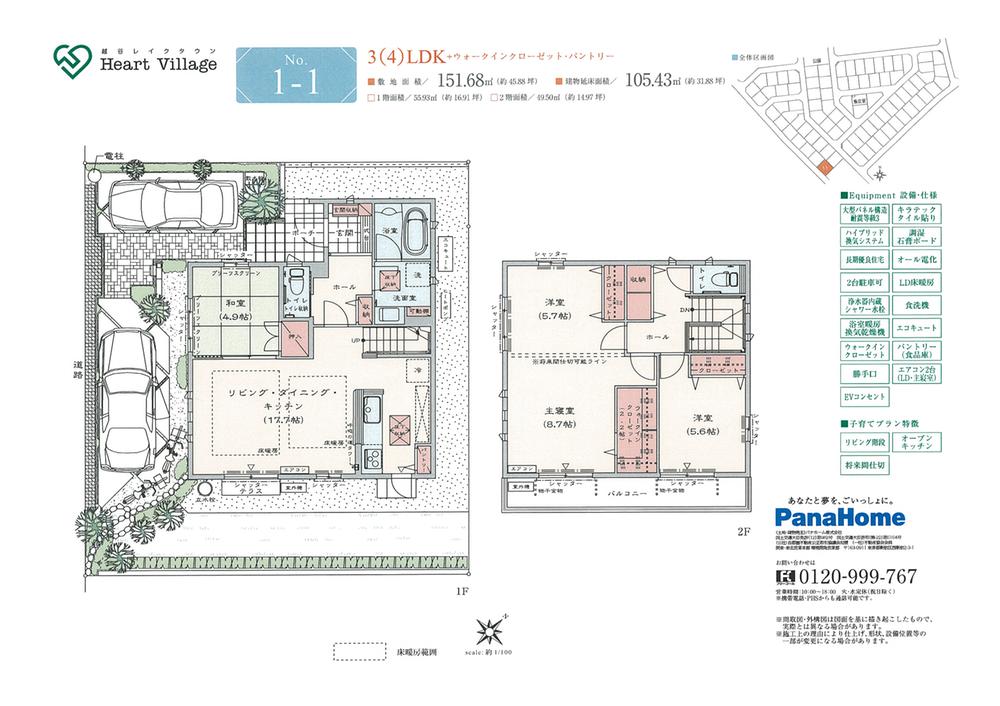|
|
Saitama Prefecture Koshigaya
埼玉県越谷市
|
|
JR Musashino Line "Koshigaya Lake Town" walk 18 minutes
JR武蔵野線「越谷レイクタウン」歩18分
|
|
☆ ☆ [PanaHome] Koshigaya Lake Town Heart Village ☆ ☆
☆☆ 【パナホーム】越谷レイクタウン ハートヴィレッジ☆☆
|
|
About 37 minutes by train to "Tokyo". Beautiful city to nature and symbiosis of Lake Town is born. Is a large subdivision of JR Musashino Line "Koshigaya Lake Town" all 83 sections of 18 minutes from the station. The "Koshigaya Lake Town" station there is also there is the convenience is Japan's largest shopping mall "Aeon Lake Town"
「東京」まで電車で約37分。レイクタウンの自然と共生する美しい街が誕生します。JR武蔵野線「越谷レイクタウン」駅より18分の全83区画の大型分譲地です。「越谷レイクタウン」駅には日本最大級のショッピングモール「イオンレイクタウン」があり利便性もあります
|
Local guide map 現地案内図 | | Local guide map 現地案内図 |
Features pickup 特徴ピックアップ | | Measures to conserve energy / Long-term high-quality housing / Airtight high insulated houses / Parking two Allowed / 2 along the line more accessible / Super close / Bathroom Dryer / Yang per good / All room storage / Flat to the station / Siemens south road / A quiet residential area / LDK15 tatami mats or more / Or more before road 6m / Japanese-style room / Washbasin with shower / Face-to-face kitchen / Barrier-free / Toilet 2 places / Bathroom 1 tsubo or more / 2-story / Warm water washing toilet seat / Underfloor Storage / The window in the bathroom / Atrium / Leafy residential area / Dish washing dryer / Walk-in closet / Living stairs / Storeroom / Flat terrain / Floor heating / Development subdivision in / Readjustment land within 省エネルギー対策 /長期優良住宅 /高気密高断熱住宅 /駐車2台可 /2沿線以上利用可 /スーパーが近い /浴室乾燥機 /陽当り良好 /全居室収納 /駅まで平坦 /南側道路面す /閑静な住宅地 /LDK15畳以上 /前道6m以上 /和室 /シャワー付洗面台 /対面式キッチン /バリアフリー /トイレ2ヶ所 /浴室1坪以上 /2階建 /温水洗浄便座 /床下収納 /浴室に窓 /吹抜け /緑豊かな住宅地 /食器洗乾燥機 /ウォークインクロゼット /リビング階段 /納戸 /平坦地 /床暖房 /開発分譲地内 /区画整理地内 |
Property name 物件名 | | Koshigaya Lake Town Heart Village 越谷レイクタウン ハートヴィレッジ |
Price 価格 | | 45,800,000 yen ~ 53,900,000 yen 4580万円 ~ 5390万円 |
Floor plan 間取り | | 3LDK ~ 4LDK 3LDK ~ 4LDK |
Units sold 販売戸数 | | 3 units 3戸 |
Total units 総戸数 | | 83 units 83戸 |
Land area 土地面積 | | 151.68 sq m ~ 175.88 sq m 151.68m2 ~ 175.88m2 |
Building area 建物面積 | | 104.47 sq m ~ 114.99 sq m 104.47m2 ~ 114.99m2 |
Completion date 完成時期(築年月) | | April 2013 2013年4月 |
Address 住所 | | Saitama Prefecture Koshigaya Etsuketani Ikutaun specific land readjustment project within the area 1 city block 1 ethyl 埼玉県越谷市越ヶ谷イクタウン特定土地区画整理事業区域内 1街区1画地他(1-1)他〔越谷市相模町5丁目86-1他(底地番)〕 |
Traffic 交通 | | JR Musashino Line "Koshigaya Lake Town" walk 18 minutes JR武蔵野線「越谷レイクタウン」歩18分 |
Related links 関連リンク | | [Related Sites of this company] 【この会社の関連サイト】 |
Contact お問い合せ先 | | PanaHome Co., Ltd. Environment and Development Branch Tokyo metropolitan area sales department TEL: 0120-999-767 [Toll free] Please contact the "saw SUUMO (Sumo)" パナホーム株式会社 環境開発支社 首都圏営業部TEL:0120-999-767【通話料無料】「SUUMO(スーモ)を見た」と問い合わせください |
Sale schedule 販売スケジュール | | More first-come-first-served basis application being accepted より先着順申込受付中 |
Most price range 最多価格帯 | | 45.8 million yen (1 units) 4580万円台(1戸) |
Building coverage, floor area ratio 建ぺい率・容積率 | | Fifty percent / Hundred percent 50%/100% |
Time residents 入居時期 | | Immediate available 即入居可 |
Land of the right form 土地の権利形態 | | Ownership 所有権 |
Structure and method of construction 構造・工法 | | Light-gauge steel 軽量鉄骨 |
Construction 施工 | | PanaHome Co., Ltd. パナホーム株式会社 |
Use district 用途地域 | | One low-rise 1種低層 |
Land category 地目 | | Residential land 宅地 |
Overview and notices その他概要・特記事項 | | Building confirmation number: ERI12061015 (2013 January 11 date) Other, Tokyo Electric Power Co. City gas (AzumaAya gas) Public Water Supply, Public sewage 建築確認番号:ERI12061015(平成25年1月11日付)他、東京電力 都市ガス(東彩ガス) 公営水道、公共下水 |
Company profile 会社概要 | | [Advertiser] <Seller> Minister of Land, Infrastructure and Transport (13) No. 000982 (one company) Real Estate Association (Corporation) metropolitan area real estate Fair Trade Council member PanaHome Co., Environment and Development Branch metropolitan area sales department 160-0023 Tokyo Nishi-Shinjuku, Shinjuku-ku, 2-3-1 Shinjuku monolith 11th floor [Seller] PanaHome Co., Ltd. [Sale] PanaHome Corporation (seller) 【広告主】<売主>国土交通大臣(13)第000982号(一社)不動産協会会員 (公社)首都圏不動産公正取引協議会加盟パナホーム(株)環境開発支社 首都圏営業部〒160-0023 東京都新宿区西新宿2-3-1 新宿モノリス11階【売主】パナホーム株式会社【販売】パナホーム株式会社(売主) |
