New Homes » Kanto » Saitama » Koshigaya
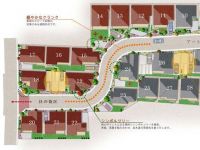 
| | Saitama Prefecture Koshigaya 埼玉県越谷市 |
| Isesaki Tobu "Kitakoshigaya" walk 15 minutes 東武伊勢崎線「北越谷」歩15分 |
| ◆ Beautiful streets (city block of white), Finally completed. ◆ Model house is also available for preview. ◆ January 4 (Saturday) ・ 5 (Sunday) AM10: 00 ~ PM5:00 It will be held the model house tours on site. ◆美しい街並(白の街区)、ついに完成。◆モデルハウスもご内覧いただけます。◆1月4日(土)・5日(日)AM10:00 ~ PM5:00 現地にてモデルハウス見学会を開催いたします。 |
| ● 39 house, lined along the streets was gently curved road. Town consisting of a city block of 3 style that is comfortable rhythm born in the landscape, Believes that the long time live beautifully along with the facial expression of trees that reflect the four seasons have been created. ● 3 three city blocks refreshing white is impressive personality stand out [Shiro] Colorful facade based on beige [Art] Of the plate paste tone siding to match the brown roof [Mori] In order to enhance the unity and beauty of the city, Three city blocks compatibility with trees and greenery in each has adopted a good trad and modern style ○ the upper left corner of the [concept] In you can look for more information ● Request brochure delivery of course, We will deliver the information that is not published in the NET ●街並み緩やかにカーブした道路沿いに建ち並ぶ39邸。景観に心地よいリズムが生まれる3スタイルの街区からなる街は、四季を映す木々の表情とともに永く美しく暮らすことを考えて創られています。●個性が際立つ3つの街区爽やかな白が印象的な【Shiro】ベージュを基調としたカラフルなファサードの【Art】ブラウンの屋根に合わせた板貼り調サイディングの【Mori】街の統一感と美しさを高める為に、3つ街区それぞれに木と緑との相性が良いトラッド&モダンスタイルを採用しました○左上の【コンセプト】で詳しい情報を見て頂けます●資料請求パンフレットお届けは勿論、NETに公開していない情報をお届けします |
Local guide map 現地案内図 | | Local guide map 現地案内図 | Features pickup 特徴ピックアップ | | Measures to conserve energy / Corresponding to the flat-35S / Airtight high insulated houses / Pre-ground survey / Vibration Control ・ Seismic isolation ・ Earthquake resistant / Energy-saving water heaters / Facing south / System kitchen / Bathroom Dryer / Yang per good / All room storage / A quiet residential area / LDK15 tatami mats or more / Or more before road 6m / Corner lot / Japanese-style room / Shaping land / Mist sauna / Washbasin with shower / Face-to-face kitchen / Barrier-free / Toilet 2 places / Natural materials / Bathroom 1 tsubo or more / Double-glazing / Warm water washing toilet seat / TV with bathroom / Nantei / Underfloor Storage / The window in the bathroom / High-function toilet / All living room flooring / Dish washing dryer / Or more ceiling height 2.5m / Water filter / Living stairs / City gas / Flat terrain / Floor heating / Development subdivision in / Audio bus 省エネルギー対策 /フラット35Sに対応 /高気密高断熱住宅 /地盤調査済 /制震・免震・耐震 /省エネ給湯器 /南向き /システムキッチン /浴室乾燥機 /陽当り良好 /全居室収納 /閑静な住宅地 /LDK15畳以上 /前道6m以上 /角地 /和室 /整形地 /ミストサウナ /シャワー付洗面台 /対面式キッチン /バリアフリー /トイレ2ヶ所 /自然素材 /浴室1坪以上 /複層ガラス /温水洗浄便座 /TV付浴室 /南庭 /床下収納 /浴室に窓 /高機能トイレ /全居室フローリング /食器洗乾燥機 /天井高2.5m以上 /浄水器 /リビング階段 /都市ガス /平坦地 /床暖房 /開発分譲地内 /オーディオバス | Property name 物件名 | | Sale house of Porras Town of moments Kitakoshigaya ポラスの分譲住宅 ヒトトキのまち きたこしがや | Price 価格 | | 35,800,000 yen ~ 40,800,000 yen 3580万円 ~ 4080万円 | Floor plan 間取り | | 3LDK 3LDK | Units sold 販売戸数 | | 5 units 5戸 | Total units 総戸数 | | 39 units 39戸 | Land area 土地面積 | | 106.34 sq m ~ 123.35 sq m (registration) 106.34m2 ~ 123.35m2(登記) | Building area 建物面積 | | 97.71 sq m ~ 108.79 sq m 97.71m2 ~ 108.79m2 | Driveway burden-road 私道負担・道路 | | None なし | Completion date 完成時期(築年月) | | November 12, 2013 2013年11月12日 | Address 住所 | | Saitama Prefecture Koshigaya Oaza Obayashi shaped Kaido west 306-4 埼玉県越谷市大字大林字海道西306-4 | Traffic 交通 | | Isesaki Tobu "Kitakoshigaya" walk 15 minutes 東武伊勢崎線「北越谷」歩15分
| Related links 関連リンク | | [Related Sites of this company] 【この会社の関連サイト】 | Person in charge 担当者より | | [Regarding this property.] Rooftops of all 39 House is born. Please come to hesitate to visit because the model house is also in the public 【この物件について】全39邸の街並みが誕生します。モデルハウスも公開中ですのでお気軽にご見学にお越しください | Contact お問い合せ先 | | (Ltd.) a central residential detached spec Koshigaya office TEL: 0120-921988 [Toll free] Please contact the "saw SUUMO (Sumo)" (株)中央住宅戸建分譲越谷事業所TEL:0120-921988【通話料無料】「SUUMO(スーモ)を見た」と問い合わせください | Sale schedule 販売スケジュール | | First-come-first-served basis application being accepted 先着順申込受付中 | Building coverage, floor area ratio 建ぺい率・容積率 | | Building coverage 60% floor space index 100% 建ぺい率60% 容積率100% | Time residents 入居時期 | | Consultation 相談 | Land of the right form 土地の権利形態 | | Ownership 所有権 | Structure and method of construction 構造・工法 | | Wooden 2-story (conventional method) 木造2階建(在来工法) | Construction 施工 | | Poratekku (Ltd.) ポラテック(株) | Use district 用途地域 | | One low-rise 1種低層 | Land category 地目 | | Residential land 宅地 | Other limitations その他制限事項 | | ※ Completed for the following No. Building ・ Different delivery date. [Stage I] 4 ~ 6 Building ・ ・ ・ ・ ・ ・ Completion date: 8 / 19 (complete settled) scheduled delivery date: 11 / 25 [Stage II] 7 ~ 9 Building ・ ・ ・ ・ ・ ・ ・ ・ ・ ・ ・ ・ ・ Completion date: 10 / 29 delivery reserved ※下記号棟については完成・引渡予定日が異なります。 【I期】 4 ~ 6号棟・・・・・・完成予定日:8/19(完成済) 引渡予定日:11/25 【II期】 7 ~ 9号棟・・・・・・・・・・・・・完成予定日:10/29 引渡予 | Overview and notices その他概要・特記事項 | | Building confirmation number: No. SJK-KX1211071564 (2012 December 15, 4 Building, etc.) 建築確認番号:第SJK-KX1211071564号(平成24年12月15日 4号棟他) | Company profile 会社概要 | | <Seller> Minister of Land, Infrastructure and Transport (11) No. 002401 (Corporation) Prefecture Building Lots and Buildings Transaction Business Association (Corporation) metropolitan area real estate Fair Trade Council member (Ltd.) a central residential detached spec Koshigaya office Yubinbango343-0845 Saitama Prefecture Koshigaya Minami Koshigaya 1-20-9 <売主>国土交通大臣(11)第002401号(公社)埼玉県宅地建物取引業協会会員 (公社)首都圏不動産公正取引協議会加盟(株)中央住宅戸建分譲越谷事業所〒343-0845 埼玉県越谷市南越谷1-20-9 |
Compartment figure区画図 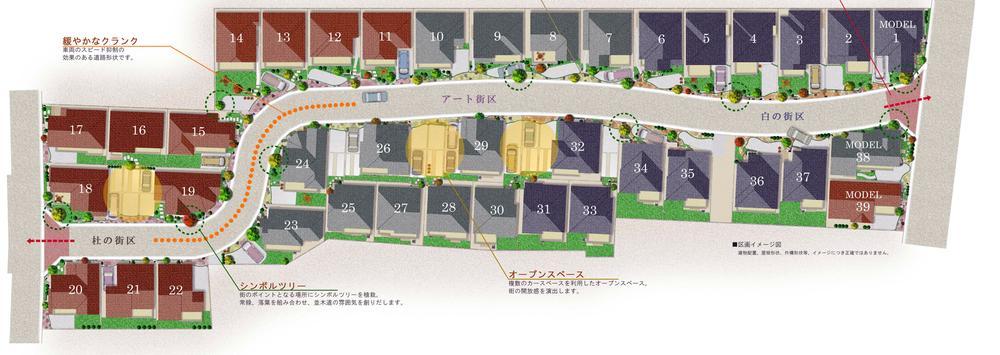 Stand out personality, Three districts. "City block of white," "districts of Art," "districts of Mori"
個性が際立つ、3つの街区。「白の街区」「アートの街区」「杜の街区」
Local photos, including front road前面道路含む現地写真 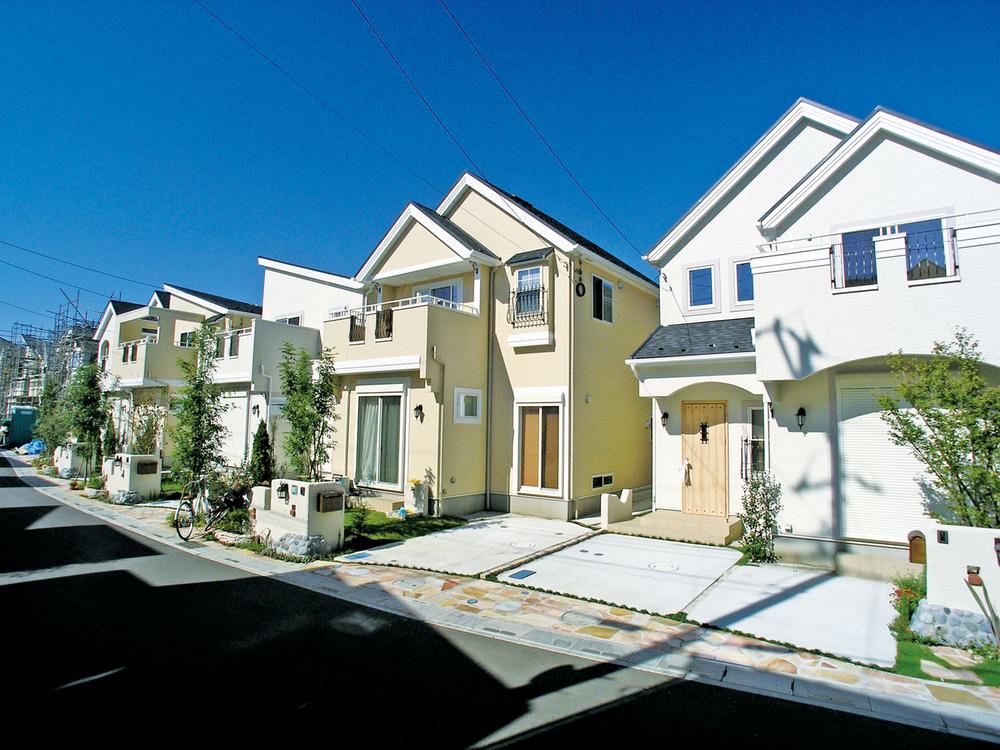 Beautiful streets, Finally completed. New model house OPEN
美しい街並、ついに完成。新モデルハウスOPEN
Livingリビング 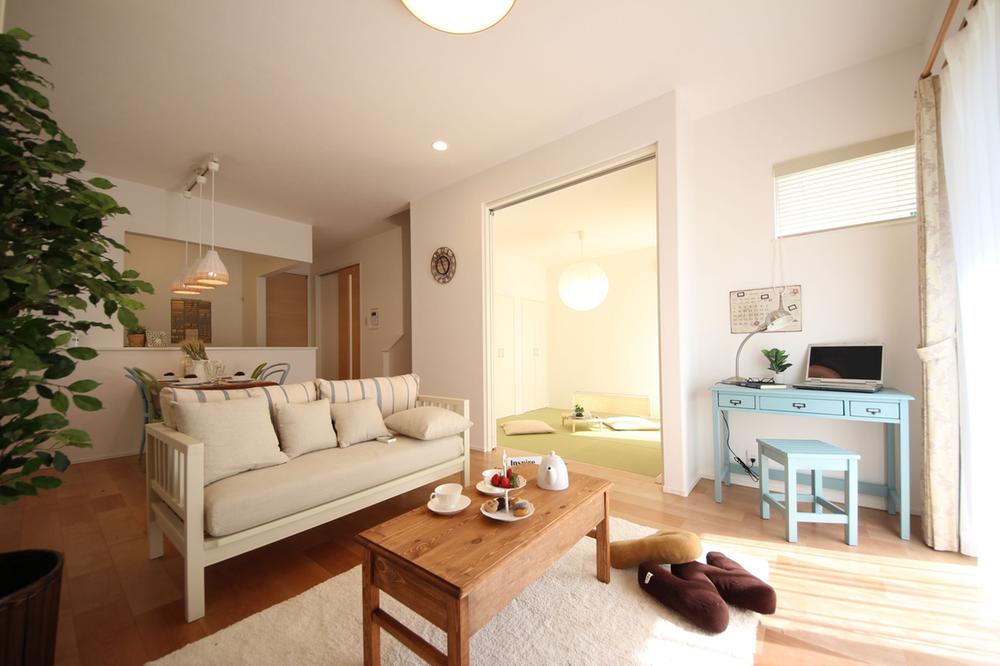 Suitable mansion design to permanent residence to Doraddo and modern are fused. Tobu Sky Tree Line "Kitakoshigaya" station A 15-minute walk of the good location
ドラッドとモダンが融合した永住に相応しい邸宅デザイン。東武スカイツリーライン「北越谷」駅 徒歩15分の好立地
Model house photoモデルハウス写真 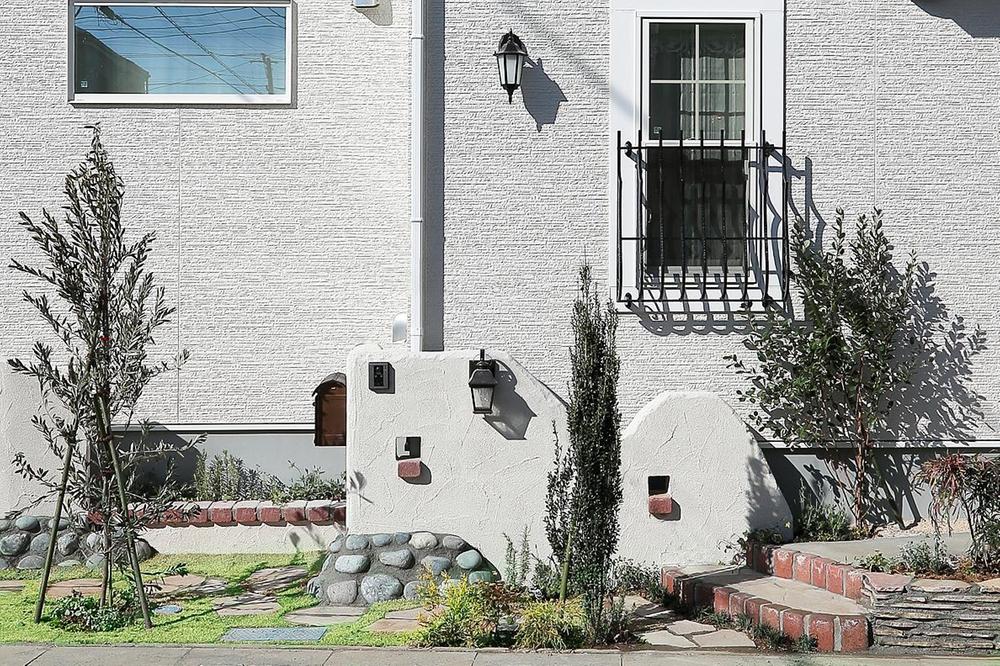 Colorful trees and natural materials exterior design
【彩り豊かな木々と天然素材の外観デザイン】
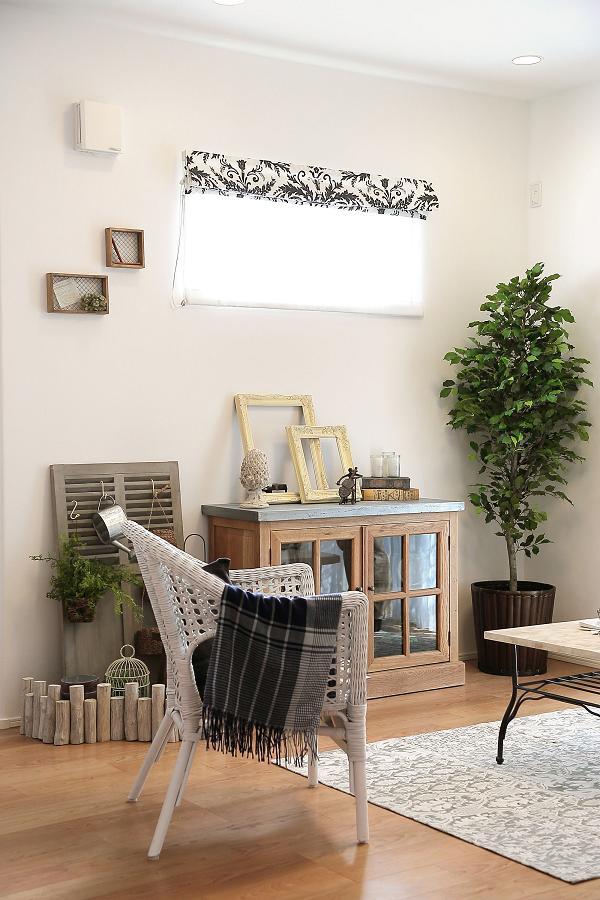 Accent white plate wall full of craft sense of painted and aging process in every single hand is living
ひとつひとつ手作業で塗装しエイジング加工を施したクラフト感あふれる白い板壁がリビングのアクセント
Livingリビング ![Living. [White city block living of] It arranged a solid plate of shabby regulated by one by one by hand white-based paint, Feminine white living, such as the French cafe.](/images/saitama/koshigaya/8966b30061.jpg) [White city block living of] It arranged a solid plate of shabby regulated by one by one by hand white-based paint, Feminine white living, such as the French cafe.
【白の街区リビング】
白をベースとした塗料で1枚1枚手作業でシャビー調の無垢板を配した、フレンチカフェのような女性的なホワイトリビング。
Same specifications photo (bathroom)同仕様写真(浴室) 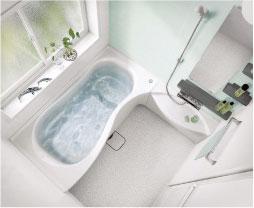 Large bathroom heals tired of the day.
大きな浴室は一日の疲れを癒してくれます。
Kitchenキッチン 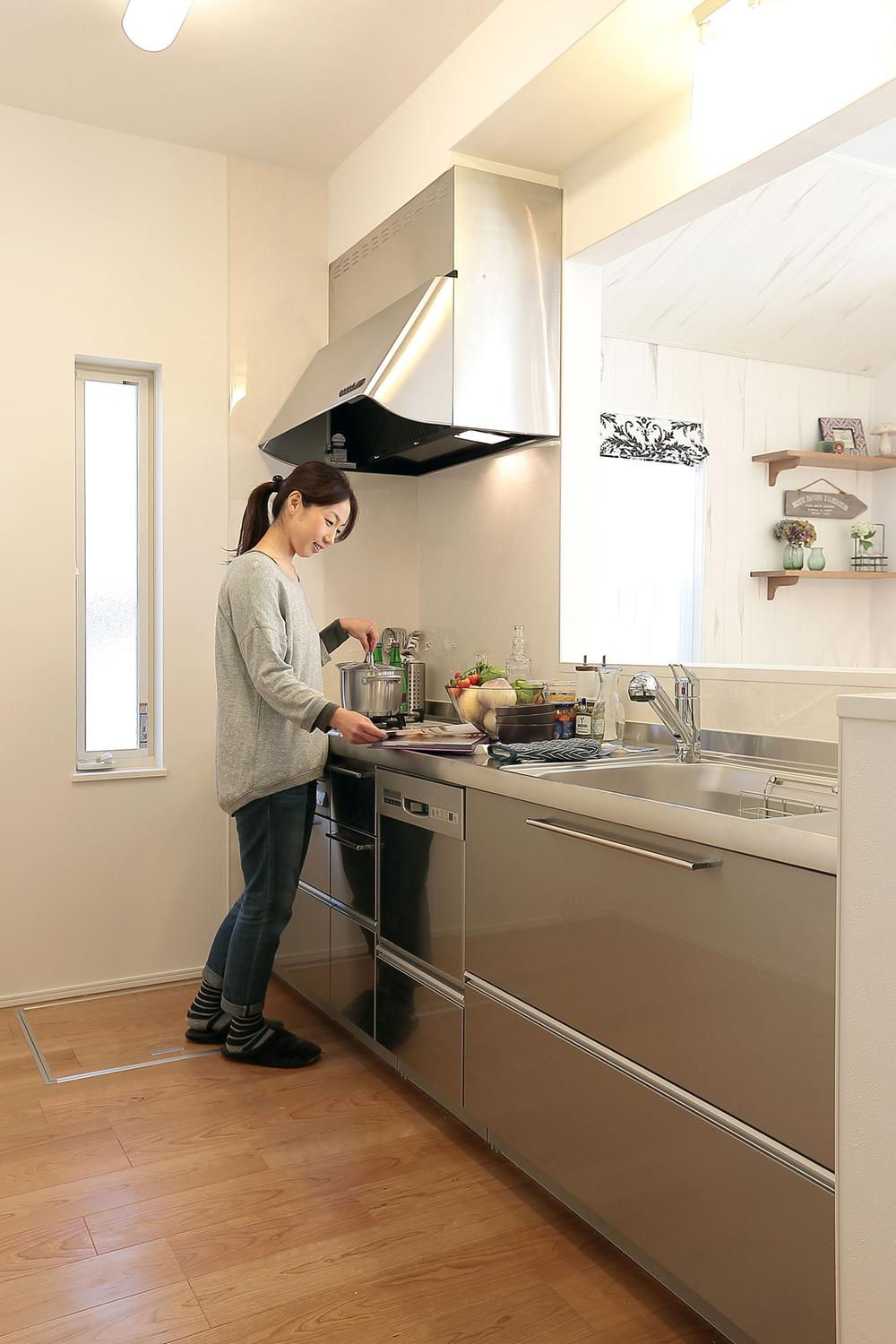 Design also functionality also smart stainless steel kitchen.
デザインも機能性もスマートなステンレスのキッチン。
Other Equipmentその他設備 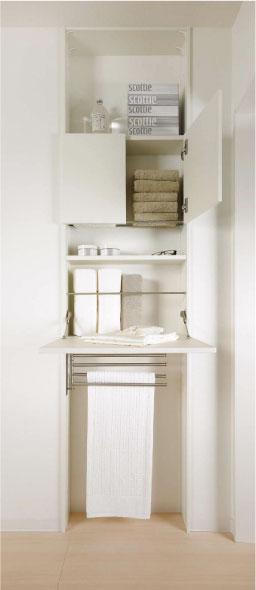 Dated moveable counter, It can be stored in a location that is required such as towels and soaps.
可動カウンター付で、タオルや石鹸類などを必要となる場所に収納できます。
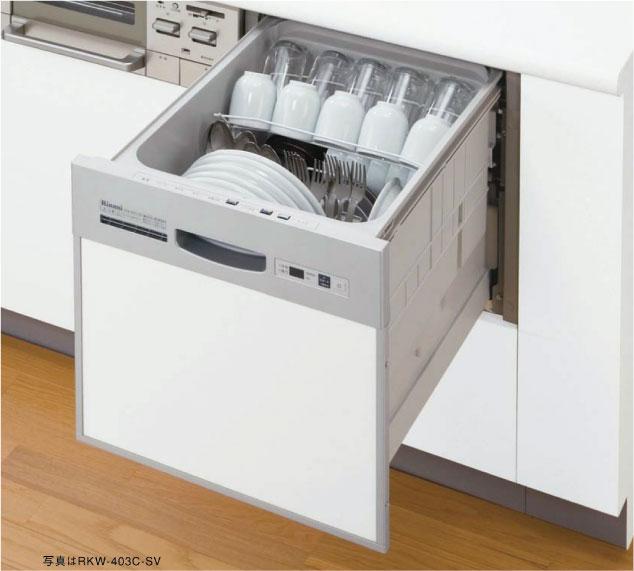 Built-in type of dishwasher and has been standard equipment.
ビルトインタイプの食器洗い乾燥機を標準装備しました。
Shopping centreショッピングセンター 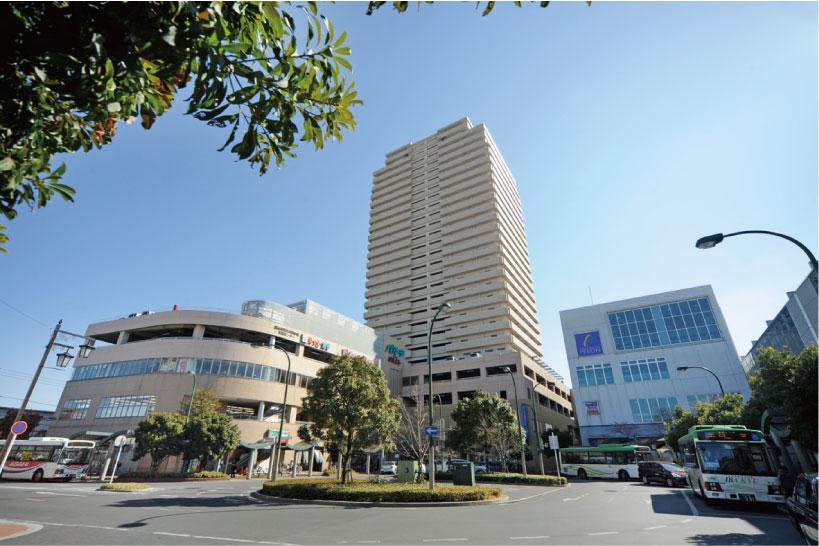 Until the waste paper that came Palti 1190m Tokyu Store Chain, Matsumotokiyoshi Co., Ltd., Station commercial facilities Daiso and entered.
パルテきたこしまで1190m 東急ストア、マツモトキヨシ、ダイソーなどが入った駅前商業施設。
Supermarketスーパー 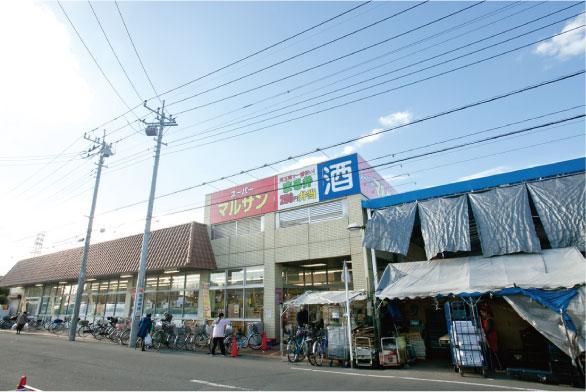 893m to super-Marsan
スーパーマルサンまで893m
The entire compartment Figure全体区画図 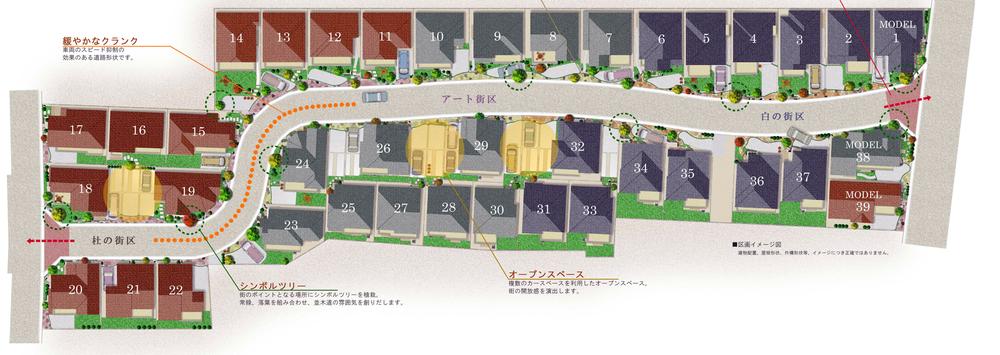 Road in the subdivision has become a curve, It gives a sense of security to live people.
分譲地内の道路は曲線になっており、住まう人に安心感を与えます。
Local guide map現地案内図 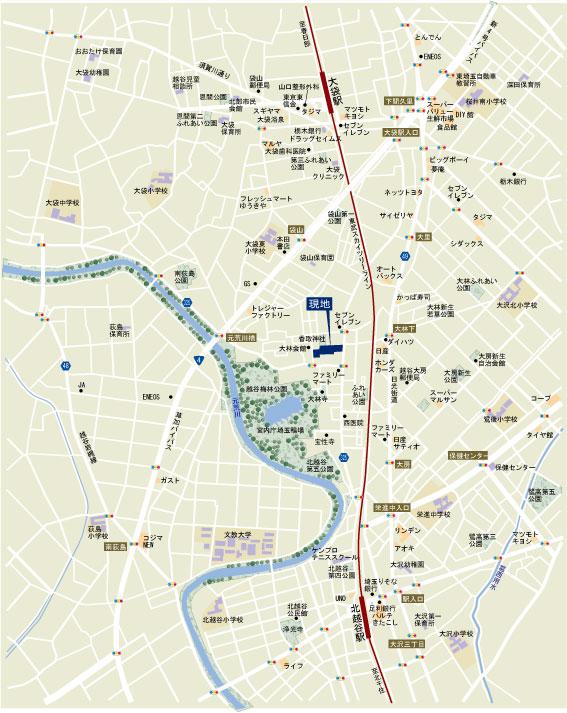 Green is also a rich though it Ekichika
エキチカなのに緑も豊かです
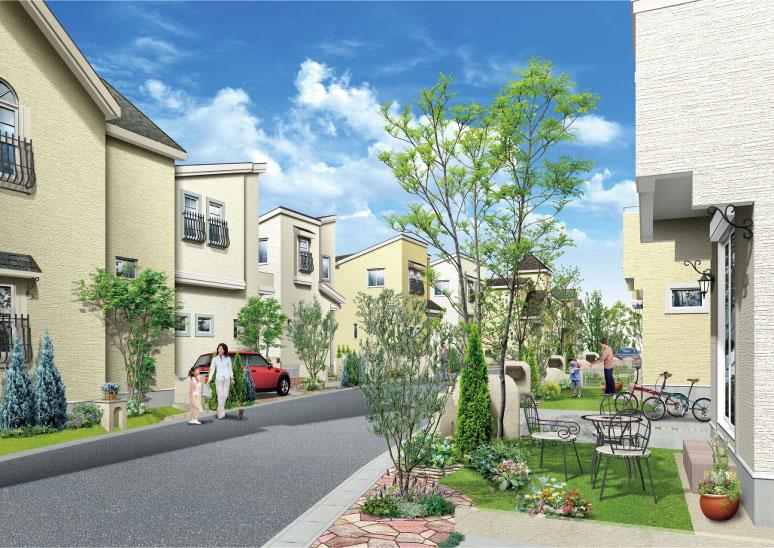 Cityscape Rendering
街並完成予想図
Route map路線図 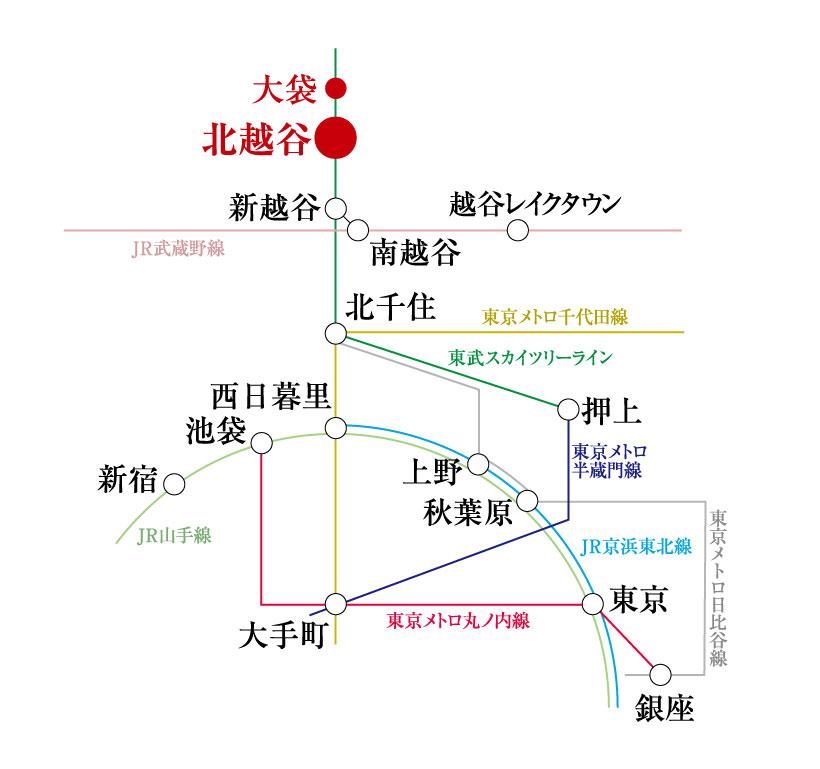 In the starting station use, Smart access to the city center
始発駅利用で、都心にスマートアクセス
Hospital病院 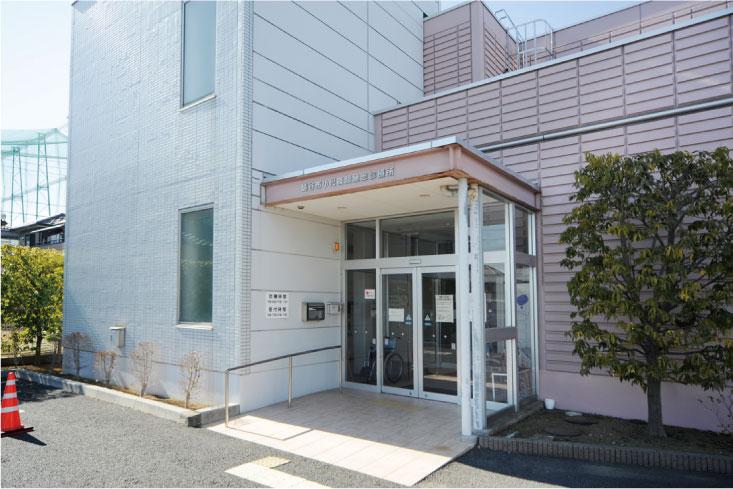 2550m to Koshigaya childhood nighttime emergency clinic
越谷市小児夜間急患診療所まで2550m
Shopping centreショッピングセンター 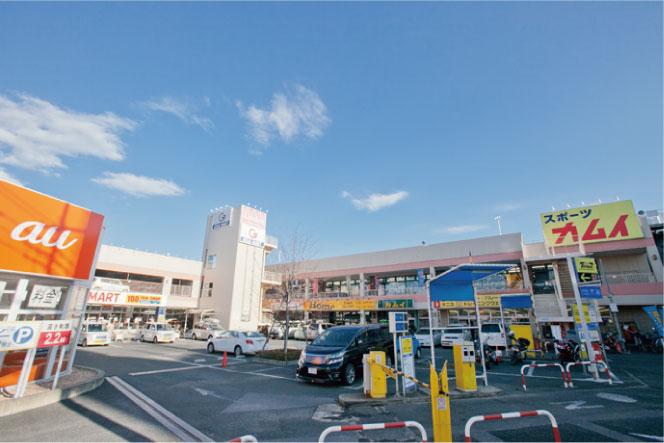 Specialty store Plaza Linden up to 1350m Gigamato, Entered commercial facilities, such as sporting goods Kamui
専門店プラザ リンデンまで1350m ギガマート、スポーツ用品カムイなどが入った商業施設
Park公園 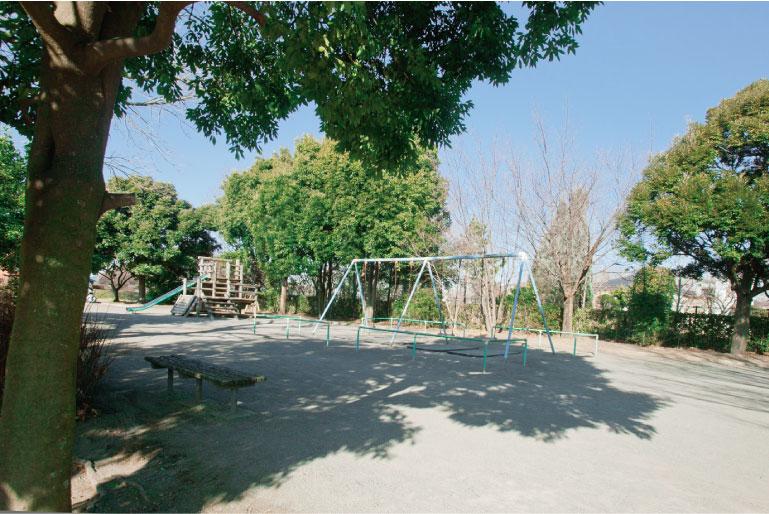 Will also be carried out plum festival in the spring of 300 lines or so of plum 190m are planted until Koshigaya plum grove park. Playground equipment is the children also play park, which also includes.
越谷梅林公園まで190m 300本あまりの梅が植えられ春には梅まつりも行われます。遊具も備えたお子様も遊べる公園です。
Kindergarten ・ Nursery幼稚園・保育園 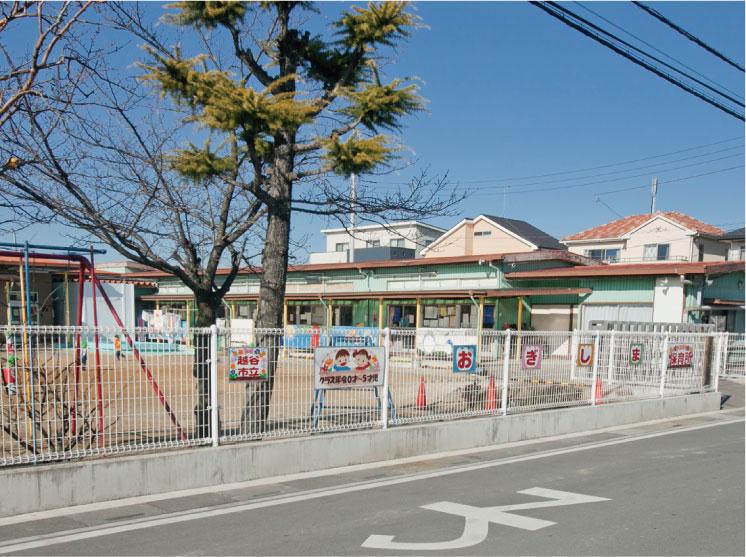 1200m until Ogishima nursery
荻島保育所まで1200m
Construction ・ Construction method ・ specification構造・工法・仕様 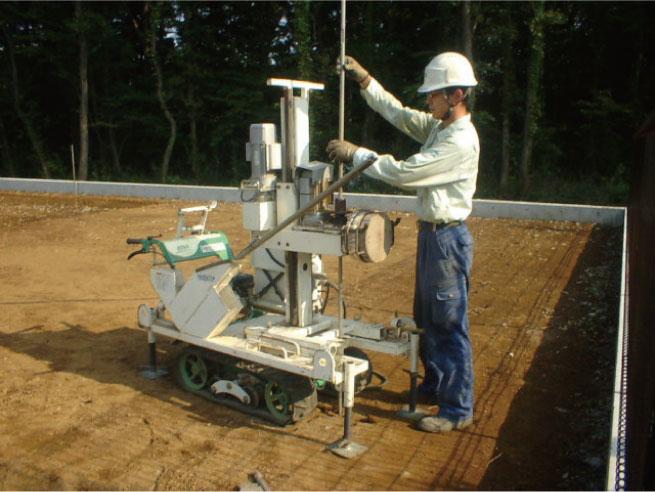 "Ground of design" by experienced specialist departments
経験豊かな専門部署による『地盤の設計』
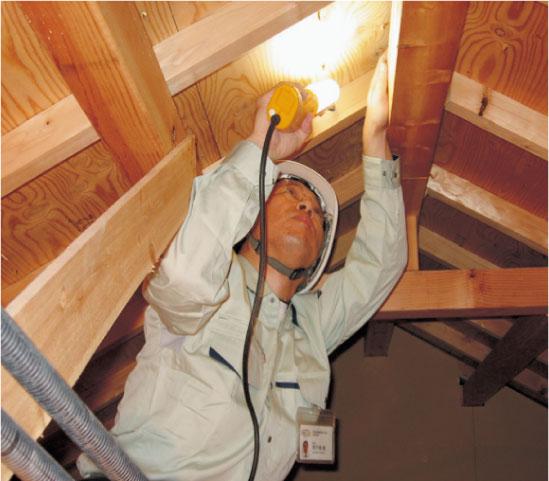 Three months, 1 year, 2 years, We will conduct a five-year and free of charge inspection. Attached is in charge of each area, I could live with for many years to come peace of mind by making the regular inspection.
3ヶ月、1年、2年、5年と無償点検を実施します。エリアごとの担当が付き、定期的な点検をすることで末永く安心して暮らせます。
Floor plan間取り図 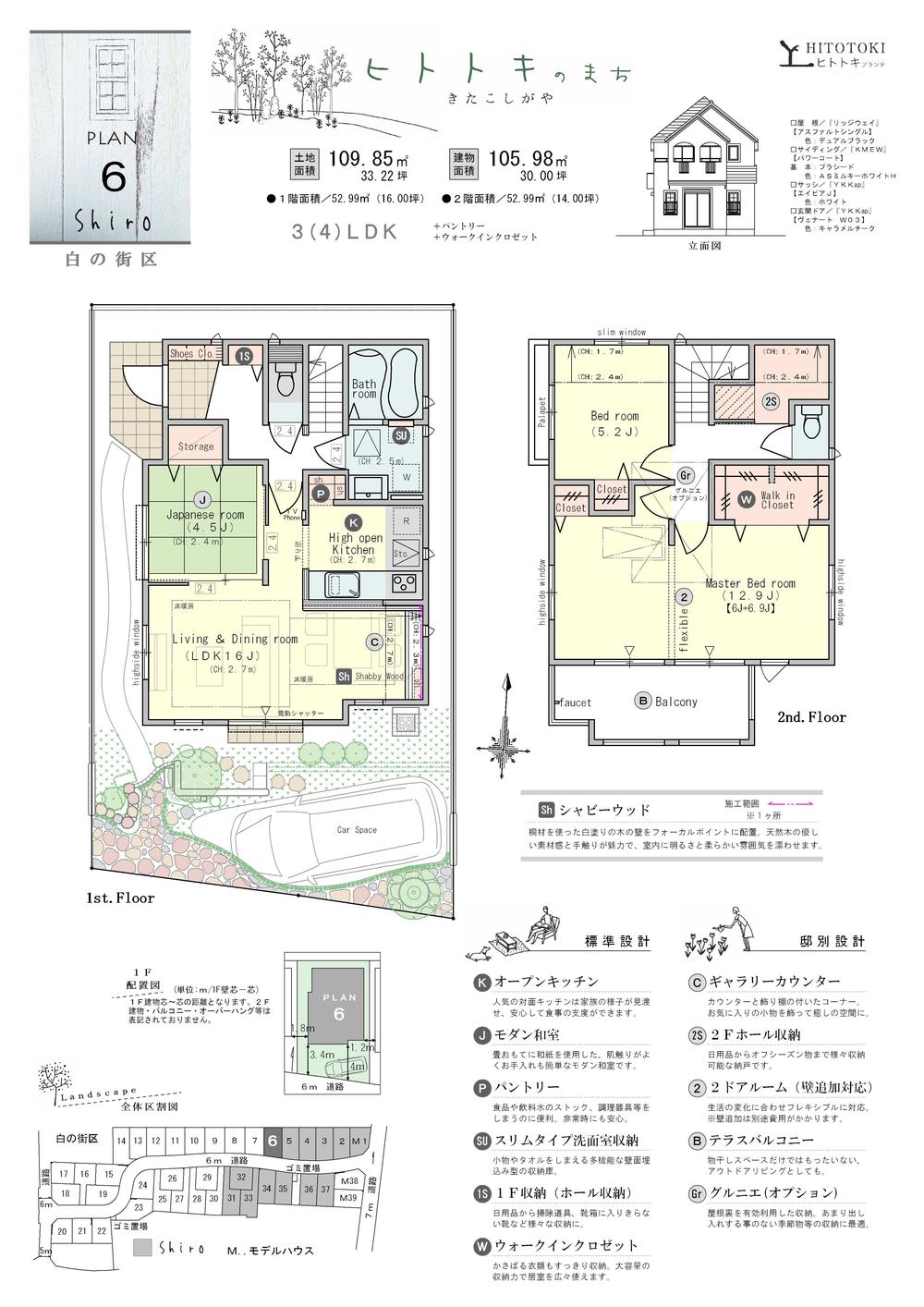 Stand out personality, Three districts.
個性が際立つ、3つの街区。
Other Equipmentその他設備 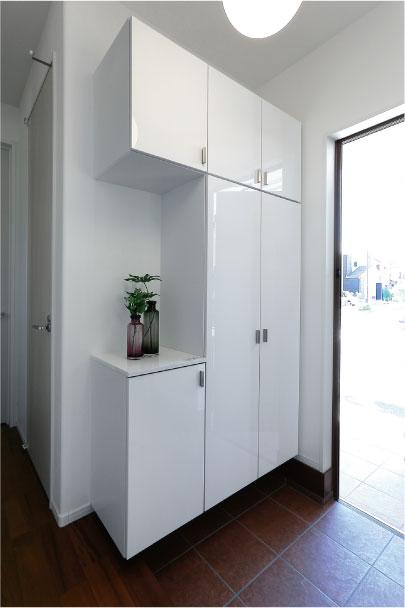 The entrance storage which has been subjected to mirror surface paint, Produce a shine and luxury as the face of the house.
鏡面塗装を施した玄関収納が、住まいの顔として輝きと高級感を演出。
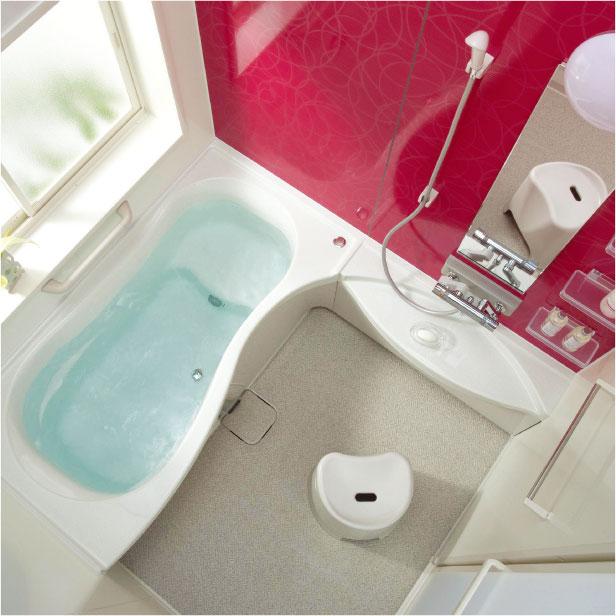 shower ・ Full bath ・ Firmly securing the size of the 3 zones of sitz bath, Produce a comfortable bath time.
シャワー・全身浴・半身浴の3ゾーンの広さをしっかり確保して、快適なバスタイムを演出。
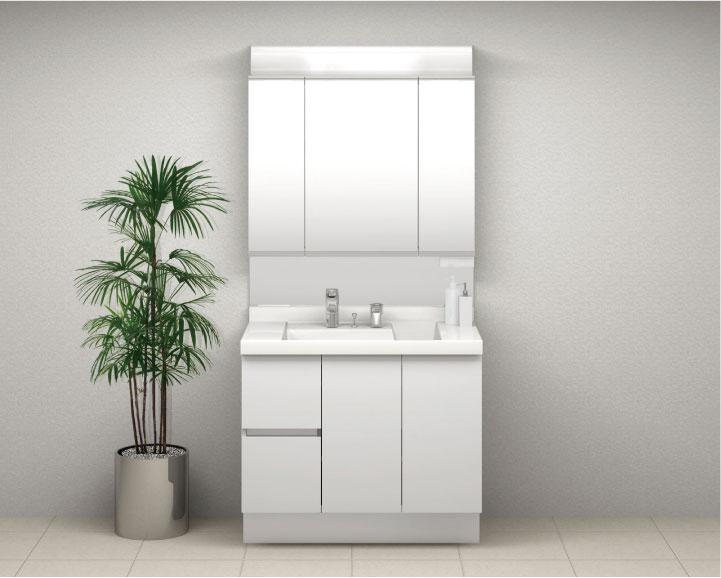 Care also effortless original vanity.
お手入れも楽なオリジナル洗面化粧台。
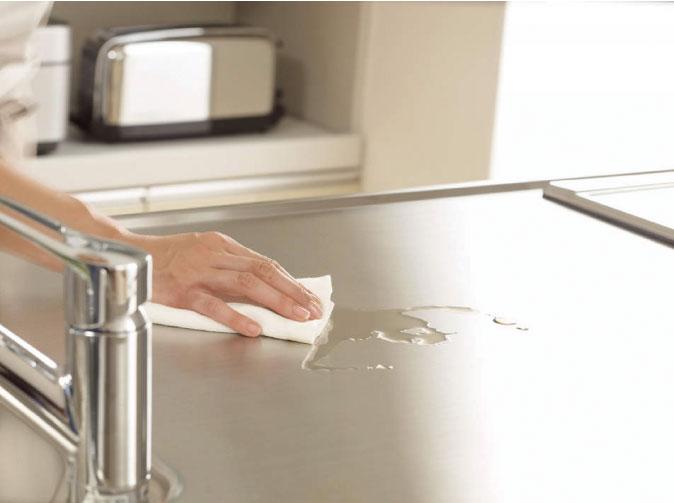 Dirt of food and potential, Because it does not soak smell, Is the material suitable for the kitchen. Most of the dirt will Otose with water wipe or detergent.
食品や潜在の汚れ、においも染み込まないので、キッチンに適した素材です。ほとんどの汚れは水拭きや中性洗剤で落とせます。
Location
| 






![Living. [White city block living of] It arranged a solid plate of shabby regulated by one by one by hand white-based paint, Feminine white living, such as the French cafe.](/images/saitama/koshigaya/8966b30061.jpg)




















