New Homes » Kanto » Saitama » Koshigaya
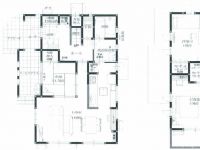 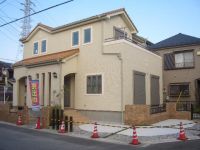
| | Saitama Prefecture Koshigaya 埼玉県越谷市 |
| Isesaki Tobu "Shin Koshigaya" walk 17 minutes 東武伊勢崎線「新越谷」歩17分 |
| 2 along the line more accessible, Corner lot, LDK18 tatami mats or more, Shaping land, Southwestward, Parking two Allowed, Immediate Available, System kitchen, Yang per good, All room storage, Or more before road 6mese-style room, Face-to-face kitchen, Barrier- 2沿線以上利用可、角地、LDK18畳以上、整形地、南西向き、駐車2台可、即入居可、システムキッチン、陽当り良好、全居室収納、前道6m以上、和室、対面式キッチン、バリアフ |
| 2 along the line more accessible, Corner lot, LDK18 tatami mats or more, Shaping land, Southwestward, Parking two Allowed, Immediate Available, System kitchen, Yang per good, All room storage, Or more before road 6mese-style room, Face-to-face kitchen, Barrier-free, Toilet 2 places, Bathroom 1 tsubo or more, 2-story, Walk-in closet, City gas, Storeroom, Flat terrain, terrace 2沿線以上利用可、角地、LDK18畳以上、整形地、南西向き、駐車2台可、即入居可、システムキッチン、陽当り良好、全居室収納、前道6m以上、和室、対面式キッチン、バリアフリー、トイレ2ヶ所、浴室1坪以上、2階建、ウォークインクロゼット、都市ガス、納戸、平坦地、テラス |
Features pickup 特徴ピックアップ | | Parking two Allowed / Immediate Available / 2 along the line more accessible / LDK18 tatami mats or more / System kitchen / Yang per good / All room storage / Or more before road 6m / Corner lot / Japanese-style room / Shaping land / Face-to-face kitchen / Barrier-free / Toilet 2 places / Bathroom 1 tsubo or more / 2-story / Southwestward / Walk-in closet / City gas / Storeroom / Flat terrain / terrace 駐車2台可 /即入居可 /2沿線以上利用可 /LDK18畳以上 /システムキッチン /陽当り良好 /全居室収納 /前道6m以上 /角地 /和室 /整形地 /対面式キッチン /バリアフリー /トイレ2ヶ所 /浴室1坪以上 /2階建 /南西向き /ウォークインクロゼット /都市ガス /納戸 /平坦地 /テラス | Price 価格 | | 46,770,000 yen 4677万円 | Floor plan 間取り | | 3LDK + S (storeroom) 3LDK+S(納戸) | Units sold 販売戸数 | | 1 units 1戸 | Total units 総戸数 | | 1 units 1戸 | Land area 土地面積 | | 156.86 sq m (registration) 156.86m2(登記) | Building area 建物面積 | | 114.68 sq m (registration) 114.68m2(登記) | Driveway burden-road 私道負担・道路 | | Nothing, Southwest 4m width, Northwest 8m width, Northeast 6m width 無、南西4m幅、北西8m幅、北東6m幅 | Completion date 完成時期(築年月) | | January 2013 2013年1月 | Address 住所 | | Saitama Prefecture Koshigaya Yanaka-cho 1 埼玉県越谷市谷中町1 | Traffic 交通 | | Isesaki Tobu "Shin Koshigaya" walk 17 minutes
JR Musashino Line "Minami Koshigaya" walk 18 minutes 東武伊勢崎線「新越谷」歩17分
JR武蔵野線「南越谷」歩18分 | Person in charge 担当者より | | Person in charge of real-estate and building Sekine Masayuki Age: depending on the situation of the 30s each of your family, The living easy living, We will always proposed standing in the customer's point of view. What is also Please feel free to contact us. 担当者宅建関根 雅之年齢:30代それぞれのご家族の状況に応じて、くらしやすい住まいを、常にお客様の立場にたって提案させていただきます。どんなことでもお気軽にご相談下さい。 | Contact お問い合せ先 | | TEL: 0800-603-9871 [Toll free] mobile phone ・ Also available from PHS
Caller ID is not notified
Please contact the "saw SUUMO (Sumo)"
If it does not lead, If the real estate company TEL:0800-603-9871【通話料無料】携帯電話・PHSからもご利用いただけます
発信者番号は通知されません
「SUUMO(スーモ)を見た」と問い合わせください
つながらない方、不動産会社の方は
| Building coverage, floor area ratio 建ぺい率・容積率 | | 70% ・ Hundred percent 70%・100% | Time residents 入居時期 | | Immediate available 即入居可 | Land of the right form 土地の権利形態 | | Ownership 所有権 | Structure and method of construction 構造・工法 | | Wooden 2-story (framing method) 木造2階建(軸組工法) | Use district 用途地域 | | One low-rise 1種低層 | Overview and notices その他概要・特記事項 | | Contact: Sekine Masayuki, Facilities: Public Water Supply, This sewage, City gas, Building confirmation number: No. SJK-KX1211070329, Parking: car space 担当者:関根 雅之、設備:公営水道、本下水、都市ガス、建築確認番号:第SJK-KX1211070329号、駐車場:カースペース | Company profile 会社概要 | | <Mediation> Minister of Land, Infrastructure and Transport (1) the first 007,964 No. Tobu property's Co., Ltd. Shin Koshigaya office Yubinbango343-0845 Saitama Prefecture Koshigaya Minami Koshigaya 1-16-16 <仲介>国土交通大臣(1)第007964号東武プロパティーズ(株)新越谷営業所〒343-0845 埼玉県越谷市南越谷1-16-16 |
Floor plan間取り図 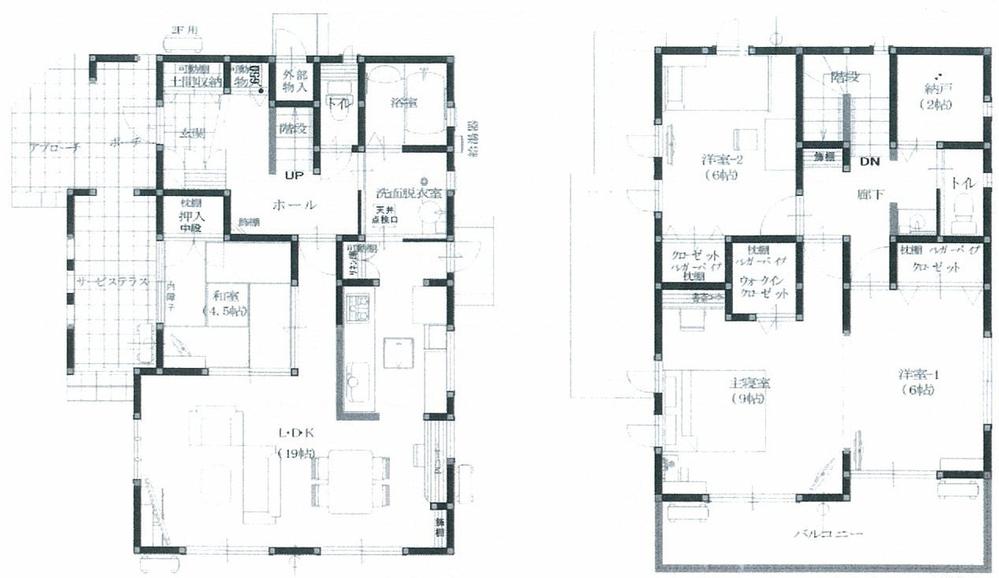 46,770,000 yen, 3LDK + S (storeroom), Land area 156.86 sq m , Building area 114.68 sq m
4677万円、3LDK+S(納戸)、土地面積156.86m2、建物面積114.68m2
Local appearance photo現地外観写真 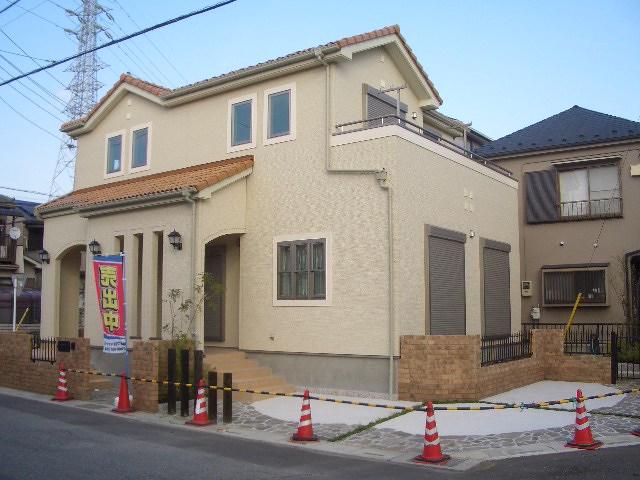 Local (April 2013) Shooting
現地(2013年4月)撮影
Compartment figure区画図 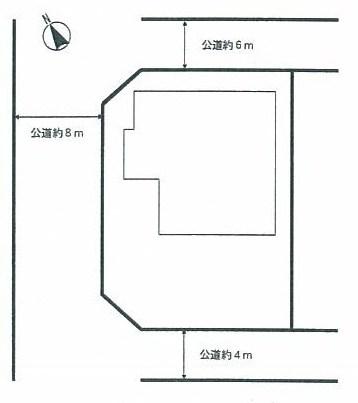 46,770,000 yen, 3LDK + S (storeroom), Land area 156.86 sq m , Building area 114.68 sq m
4677万円、3LDK+S(納戸)、土地面積156.86m2、建物面積114.68m2
Livingリビング 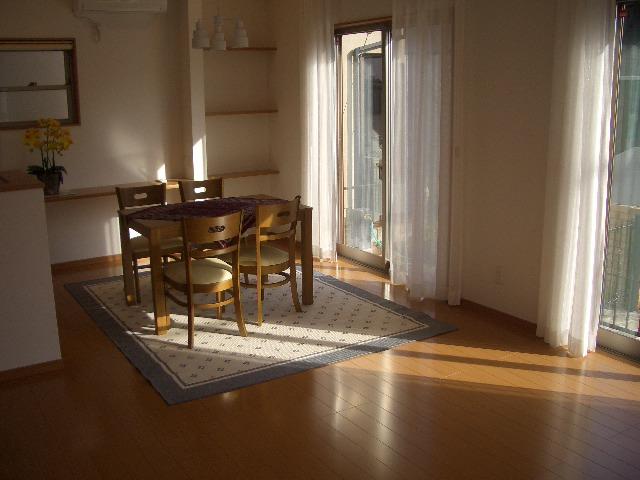 Indoor (April 2013) Shooting
室内(2013年4月)撮影
Bathroom浴室 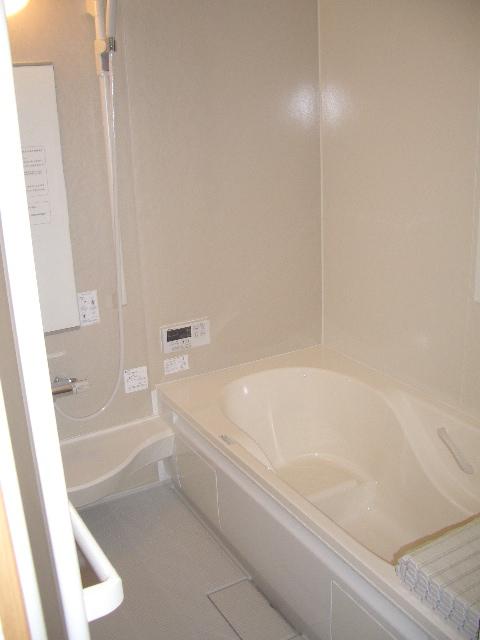 Indoor (April 2013) Shooting
室内(2013年4月)撮影
Kitchenキッチン 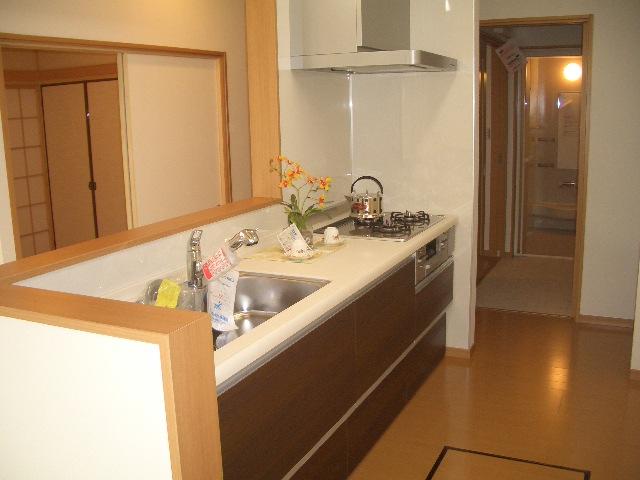 Indoor (April 2013) Shooting
室内(2013年4月)撮影
Location
|







