New Homes » Kanto » Saitama » Koshigaya
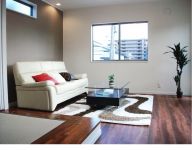 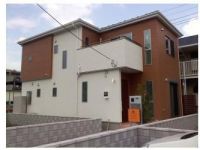
| | Saitama Prefecture Koshigaya 埼玉県越谷市 |
| Isesaki Tobu "Shin Koshigaya" walk 7 minutes 東武伊勢崎線「新越谷」歩7分 |
| All-electric homes environmentally friendly and household! Construction from design, House building of a consistent attitude to Afutakea! 環境と家計にやさしいオール電化住宅!設計から施工、アフターケァまで一貫した姿勢の住まい造り! |
| ■ Access to the city center better in two routes available! ■ Busy morning and slower glad station 7-minute walk at the time of returning home! ■ Super such as living facilities are within walking distance! ■ With happy bathroom dryer during the rainy season! ■ Loose sitz bath in the bathroom TV! ■2路線利用で都心へのアクセス良好!■忙しい朝や遅い帰宅時にも嬉しい駅徒歩7分!■スーパーなど生活施設が徒歩圏内に!■梅雨時に嬉しい浴室乾燥機付!■浴室テレビでゆったり半身浴を! |
Features pickup 特徴ピックアップ | | Pre-ground survey / Parking two Allowed / 2 along the line more accessible / It is close to the city / System kitchen / Bathroom Dryer / All room storage / Flat to the station / A quiet residential area / Or more before road 6m / Japanese-style room / Shaping land / Washbasin with shower / Face-to-face kitchen / Wide balcony / Toilet 2 places / Bathroom 1 tsubo or more / 2-story / Double-glazing / Warm water washing toilet seat / TV with bathroom / Underfloor Storage / The window in the bathroom / TV monitor interphone / High-function toilet / IH cooking heater / Dish washing dryer / Walk-in closet / Water filter / All-electric / Storeroom / Maintained sidewalk / Flat terrain / Readjustment land within / Movable partition 地盤調査済 /駐車2台可 /2沿線以上利用可 /市街地が近い /システムキッチン /浴室乾燥機 /全居室収納 /駅まで平坦 /閑静な住宅地 /前道6m以上 /和室 /整形地 /シャワー付洗面台 /対面式キッチン /ワイドバルコニー /トイレ2ヶ所 /浴室1坪以上 /2階建 /複層ガラス /温水洗浄便座 /TV付浴室 /床下収納 /浴室に窓 /TVモニタ付インターホン /高機能トイレ /IHクッキングヒーター /食器洗乾燥機 /ウォークインクロゼット /浄水器 /オール電化 /納戸 /整備された歩道 /平坦地 /区画整理地内 /可動間仕切り | Event information イベント情報 | | Model House (please visitors to direct local) schedule / Every Saturday, Sunday and public holidays time / 10:00 ~ 17:00 "model house tours" This week soil ・ Sunday モデルハウス(直接現地へご来場ください)日程/毎週土日祝時間/10:00 ~ 17:00「モデルハウス見学会」 今週土・日曜日 | Price 価格 | | 42,300,000 yen 4230万円 | Floor plan 間取り | | 3LK + S (storeroom) 3LK+S(納戸) | Units sold 販売戸数 | | 1 units 1戸 | Total units 総戸数 | | 1 units 1戸 | Land area 土地面積 | | 119.25 sq m (36.07 tsubo) (Registration) 119.25m2(36.07坪)(登記) | Building area 建物面積 | | 108.04 sq m (32.68 tsubo) (Registration) 108.04m2(32.68坪)(登記) | Driveway burden-road 私道負担・道路 | | Nothing, West 12m width (contact the road width 3m) 無、西12m幅(接道幅3m) | Completion date 完成時期(築年月) | | August 2013 2013年8月 | Address 住所 | | Saitama Prefecture Koshigaya Noborito cho 埼玉県越谷市登戸町 | Traffic 交通 | | Isesaki Tobu "Shin Koshigaya" walk 7 minutes
JR Musashino Line "Minami Koshigaya" walk 7 minutes Isesaki Tobu "Gamo" walk 15 minutes 東武伊勢崎線「新越谷」歩7分
JR武蔵野線「南越谷」歩7分東武伊勢崎線「蒲生」歩15分
| Related links 関連リンク | | [Related Sites of this company] 【この会社の関連サイト】 | Person in charge 担当者より | | [Regarding this property.] Two station available and station 7-minute walk! Commute ・ Convenient to go to school! 【この物件について】二駅利用可能で駅徒歩7分!通勤・通学に便利! | Contact お問い合せ先 | | (Yes) City Home TEL: 048-989-3221 Please inquire as "saw SUUMO (Sumo)" (有)シティホームTEL:048-989-3221「SUUMO(スーモ)を見た」と問い合わせください | Building coverage, floor area ratio 建ぺい率・容積率 | | 60% ・ 200% 60%・200% | Time residents 入居時期 | | Three months after the contract 契約後3ヶ月 | Land of the right form 土地の権利形態 | | Ownership 所有権 | Structure and method of construction 構造・工法 | | Wooden 2-story (framing method) 木造2階建(軸組工法) | Construction 施工 | | (Ltd.) Onoda Shoten (株)小野田商店 | Use district 用途地域 | | Semi-industrial 準工業 | Overview and notices その他概要・特記事項 | | Facilities: Public Water Supply, This sewage, All-electric, Building confirmation number: No. DJK-KX1311070012, Parking: car space 設備:公営水道、本下水、オール電化、建築確認番号:第DJK-KX1311070012号、駐車場:カースペース | Company profile 会社概要 | | <Marketing alliance (agency)> Saitama Governor (5) No. 017387 (with) City Home Yubinbango343-0845 Saitama Prefecture Koshigaya Minami Koshigaya 1-2920 <販売提携(代理)>埼玉県知事(5)第017387号(有)シティホーム〒343-0845 埼玉県越谷市南越谷1-2920 |
Livingリビング 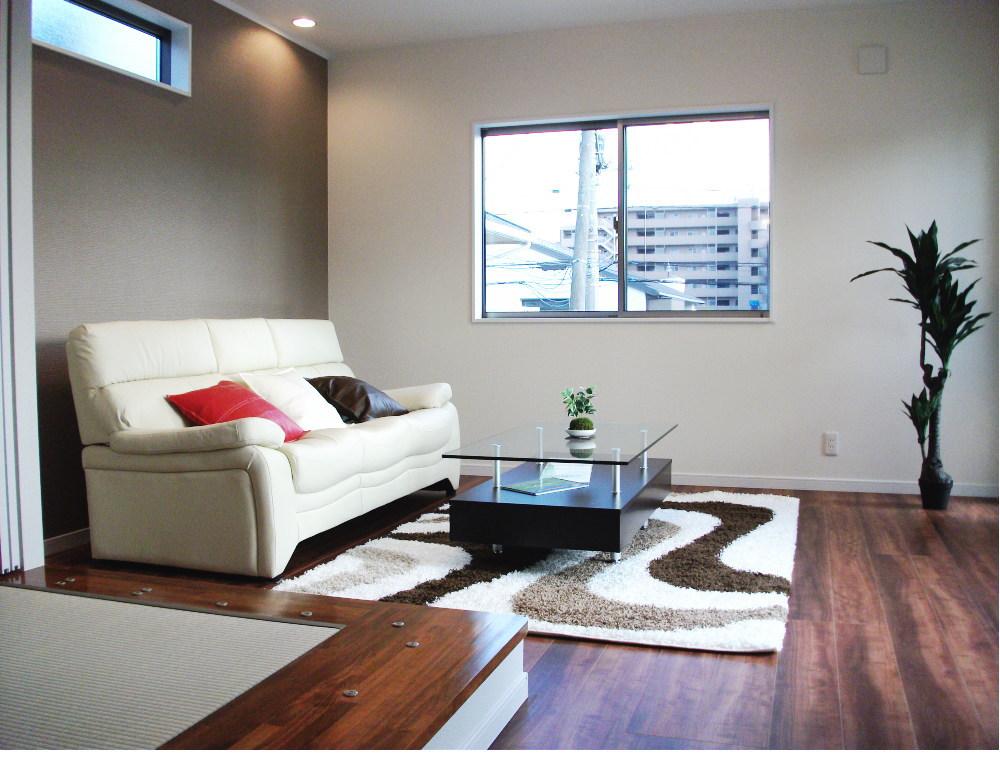 Local (September 2013) independently shooting dining and living! Safely in sudden customers!
現地(2013年9月)撮影ダイニングとリビングを独立して!突然の客様でも安心!
Local appearance photo現地外観写真 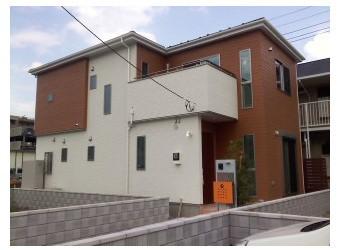 Local (September 2013) Shooting
現地(2013年9月)撮影
Floor plan間取り図 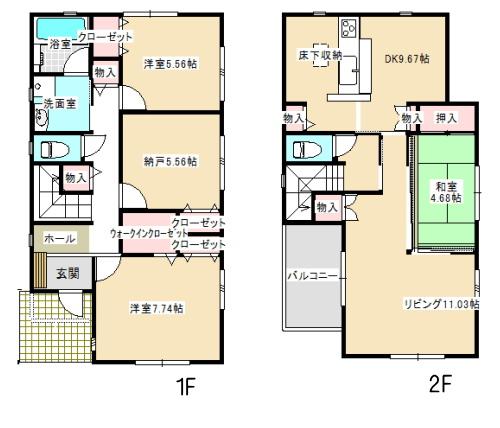 42,300,000 yen, 3LK + S (storeroom), Land area 119.25 sq m , Building area 108.04 sq m
4230万円、3LK+S(納戸)、土地面積119.25m2、建物面積108.04m2
Bathroom浴室 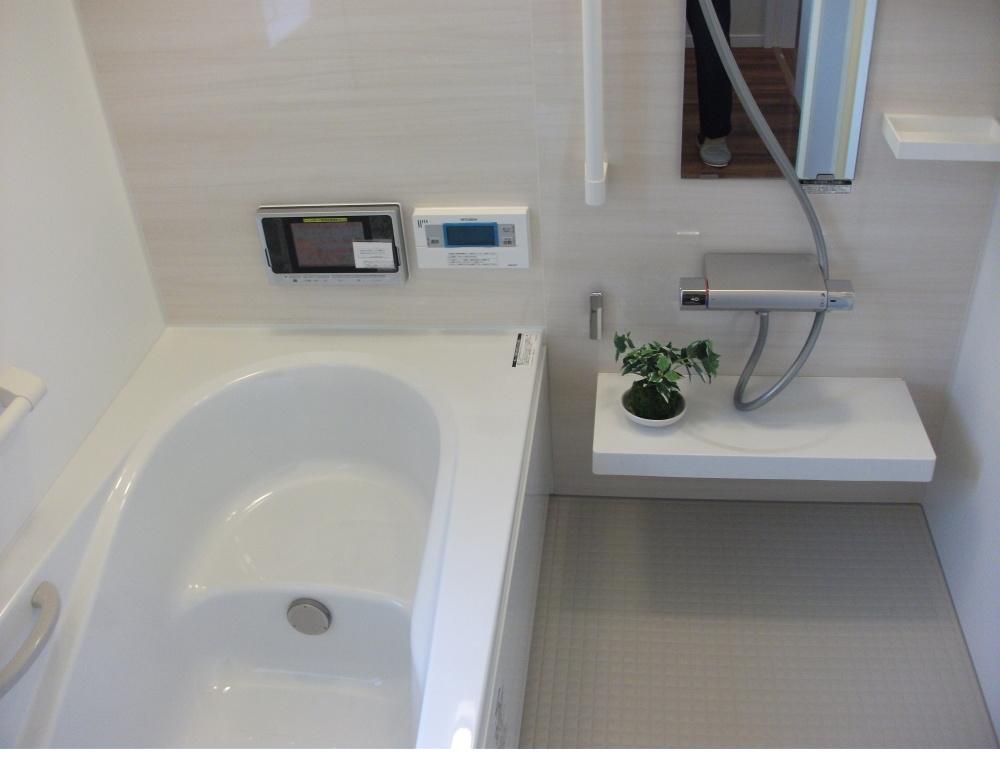 Local (September 2013) Shooting Also slowly sitz bath while watching the bathroom TV!
現地(2013年9月)撮影
浴室テレビを見ながらゆっくり半身浴も!
Kitchenキッチン 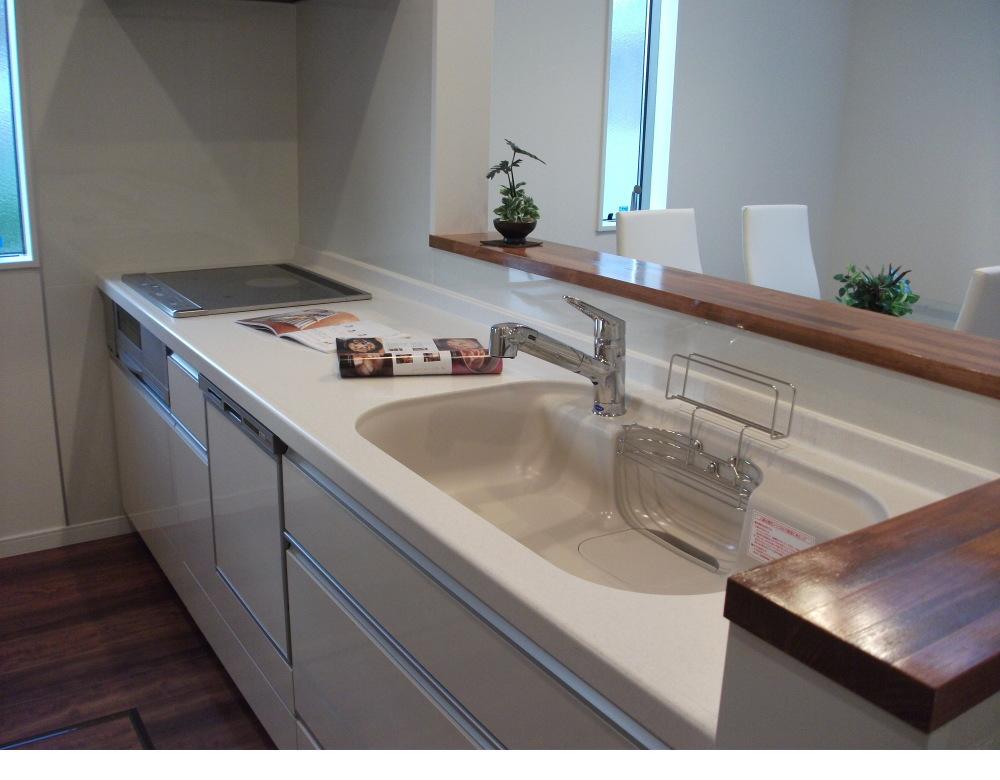 Indoor (September 2013) Shooting
室内(2013年9月)撮影
Non-living roomリビング以外の居室 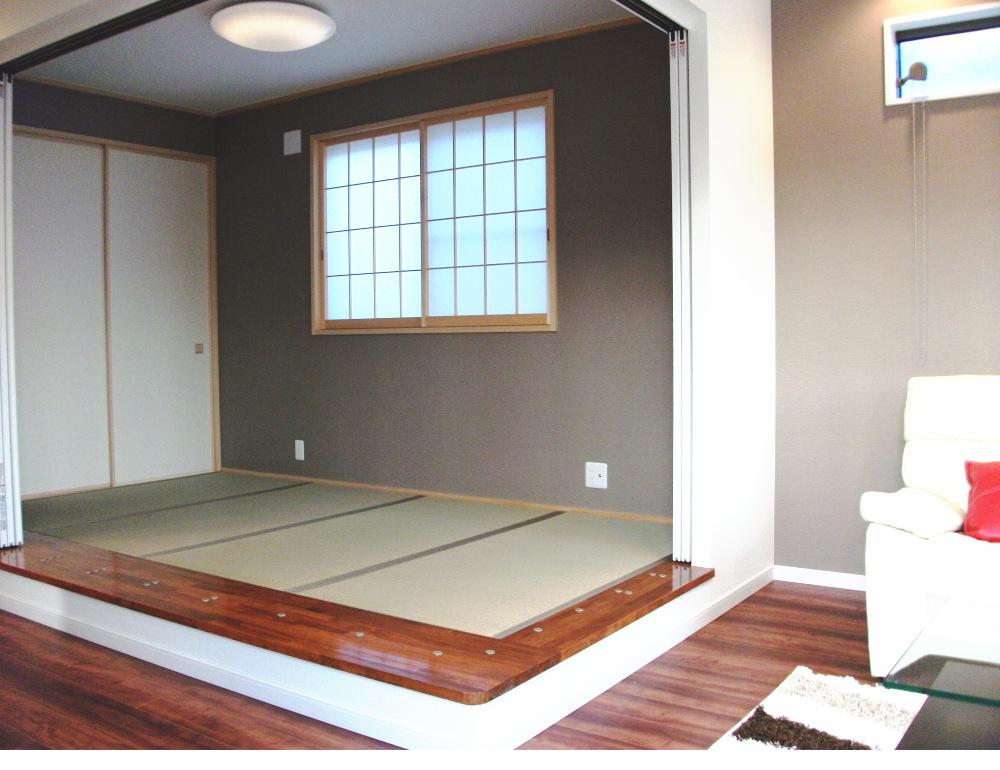 Local (September 2013) Shooting
現地(2013年9月)撮影
Other Equipmentその他設備 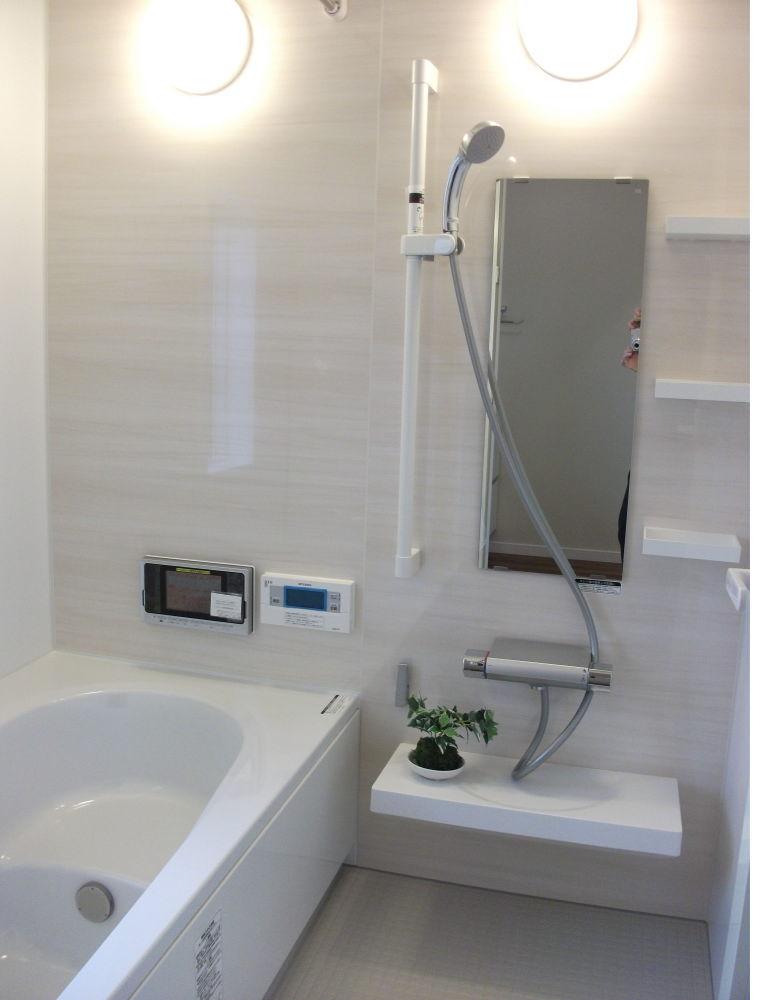 Beautiful long-lasting bench type of artificial marble bathtub!
ベンチ式人造大理石浴槽でキレイが長持ち!
Local photos, including front road前面道路含む現地写真 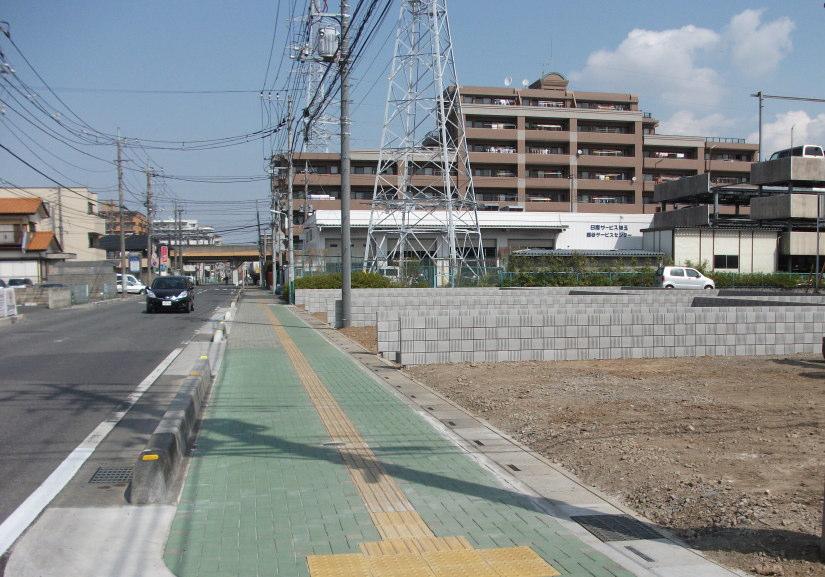 Local (March 2013) Shooting
現地(2013年3月)撮影
Supermarketスーパー 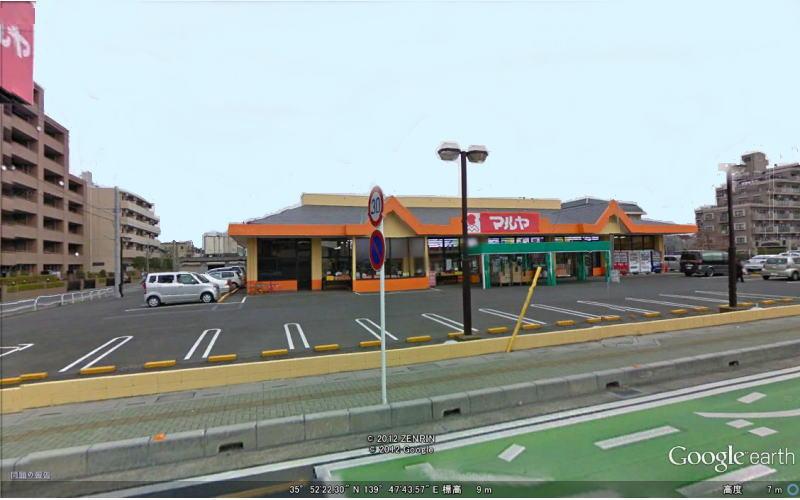 Maruya to 180m
マルヤまで180m
Otherその他 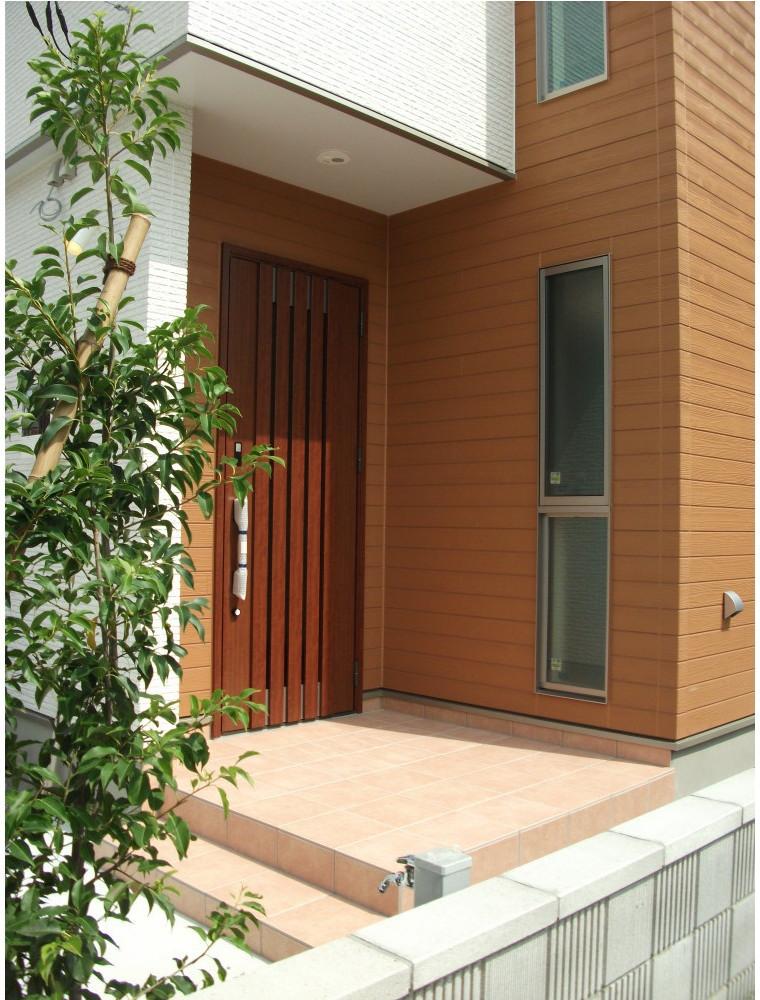 Entrance (September 2013) Shooting
玄関(2013年9月)撮影
Other Equipmentその他設備 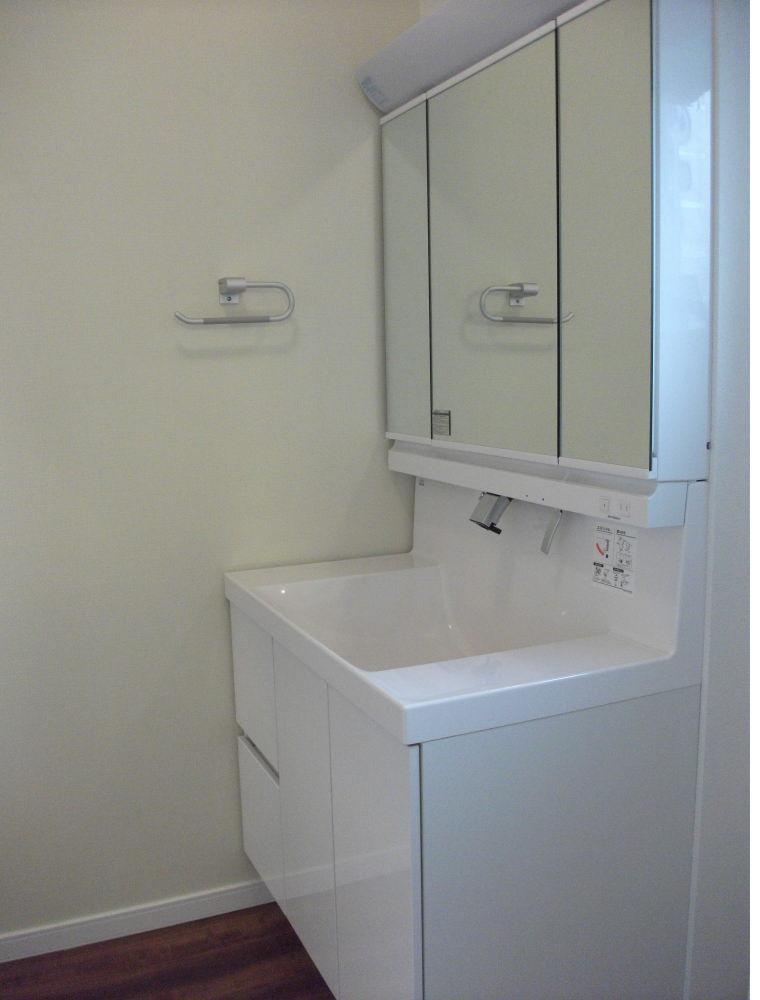 Keep clean in the large-diameter or drain outlet and hair catcher
大口径か排水口とヘアーキャッチャーでキレイをキープ
Drug storeドラッグストア 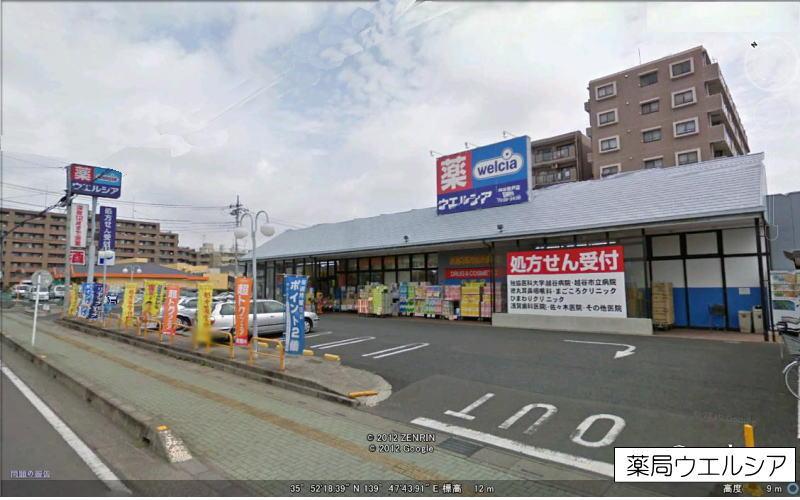 Until Uerushia 290m
ウエルシアまで290m
Otherその他 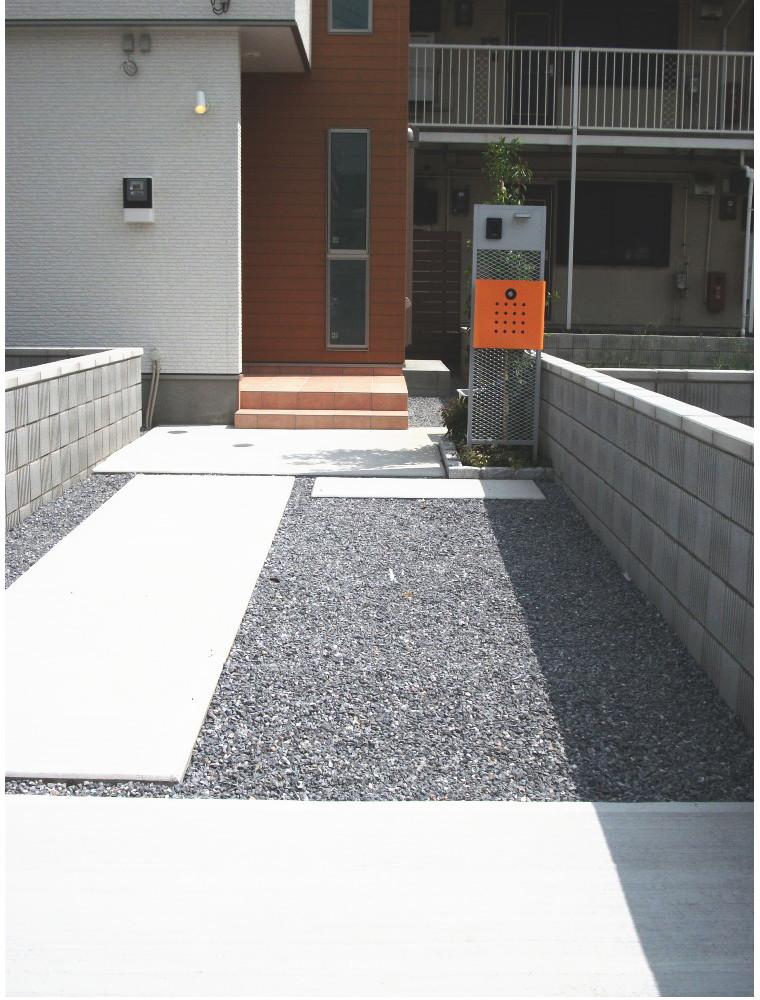 Entrance before approach
玄関前アプローチ
Other Equipmentその他設備 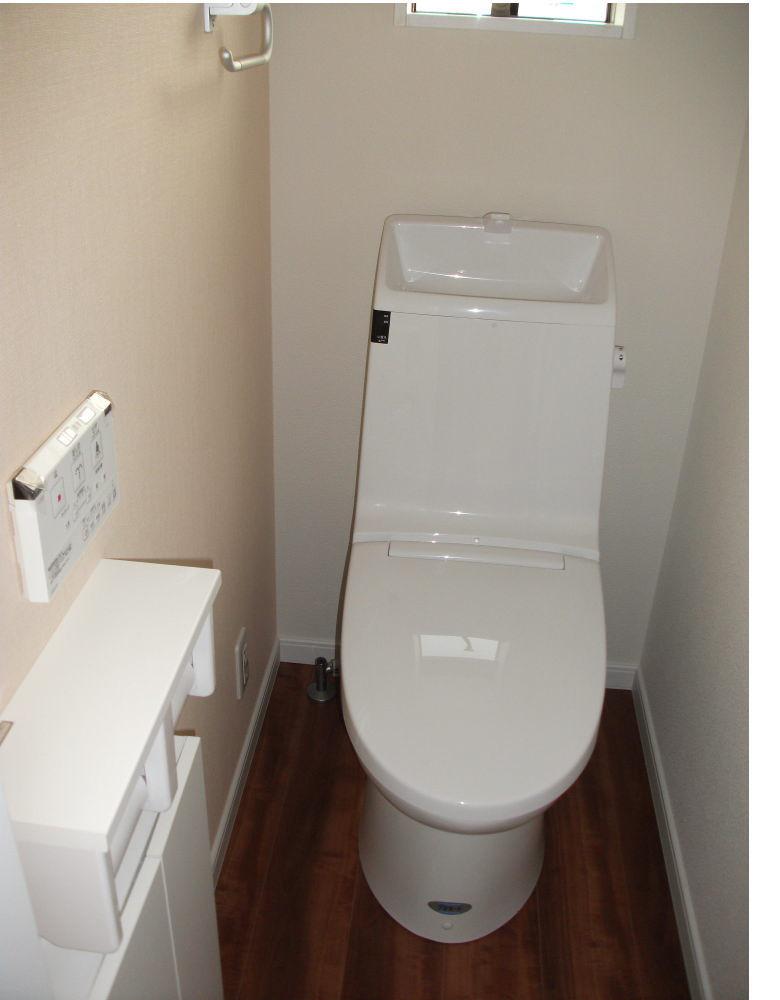 Cleaning Ease integral shower toilet
お掃除ラクラクな一体型シャワートイレ
Supermarketスーパー 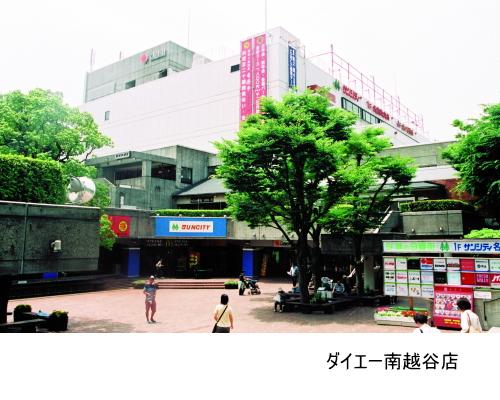 360m to Daiei
ダイエーまで360m
Other Equipmentその他設備 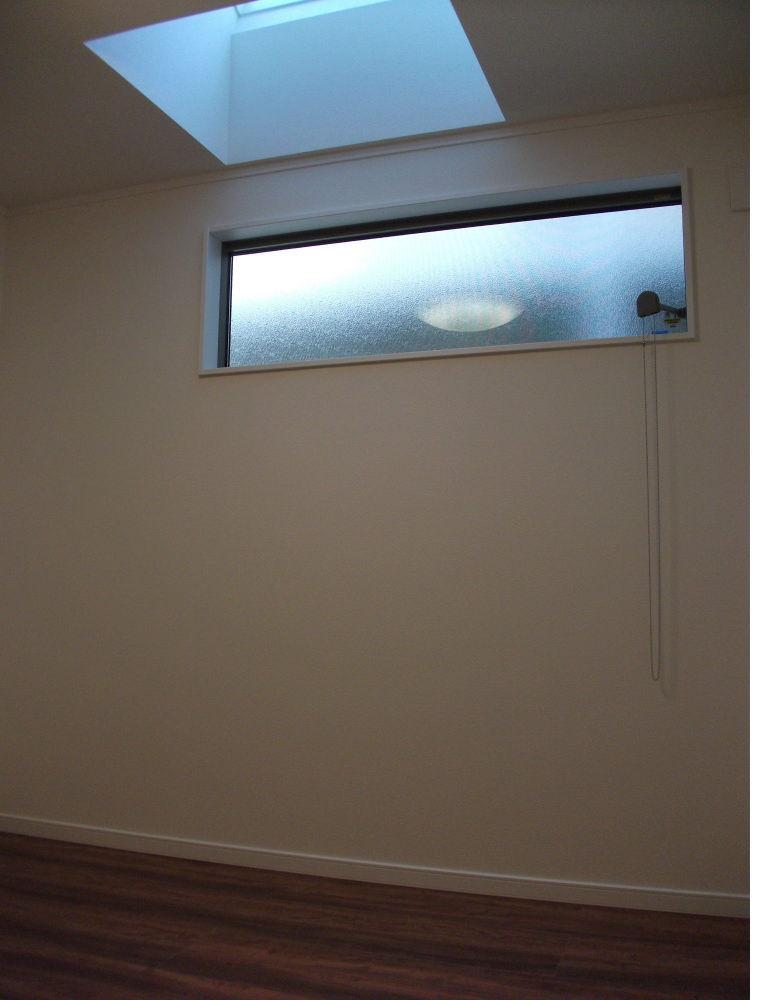 Room top light
居室トップライト
Primary school小学校 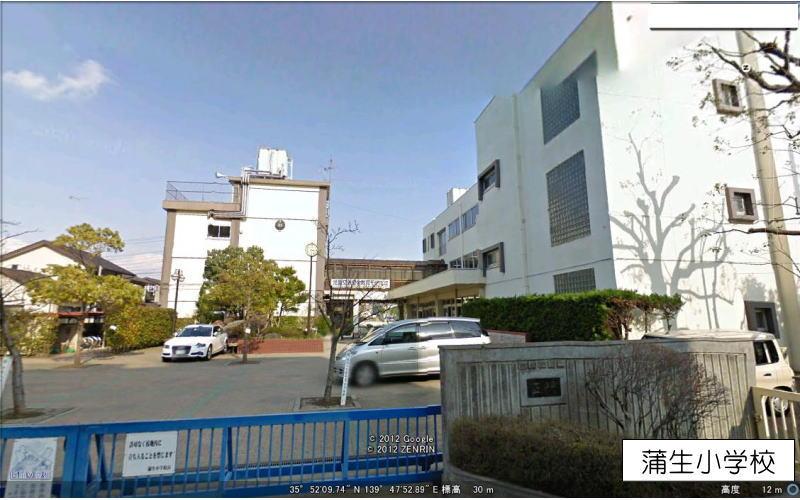 Gamo until elementary school 640m
蒲生小学校まで640m
Other Equipmentその他設備 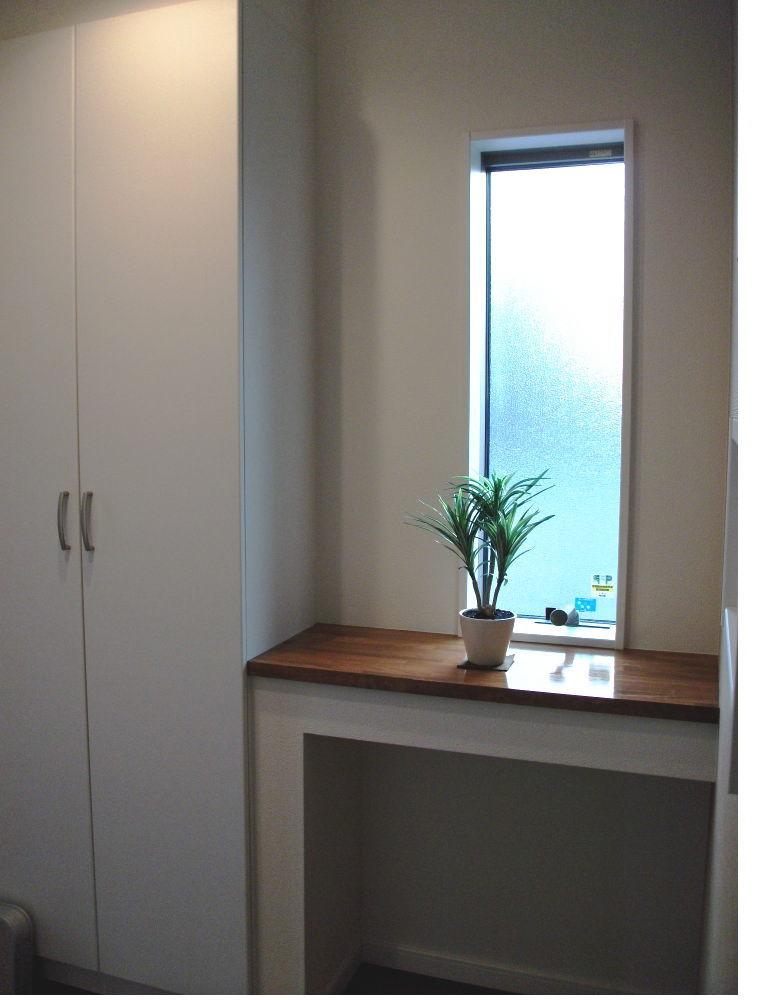 Entrance counter
玄関カウンター
Bank銀行 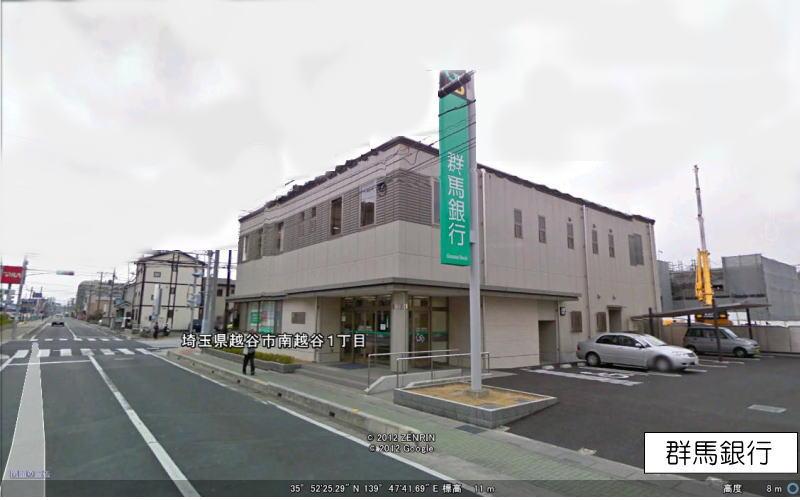 Until Gunma Bank 90m
群馬銀行まで90m
Hospital病院 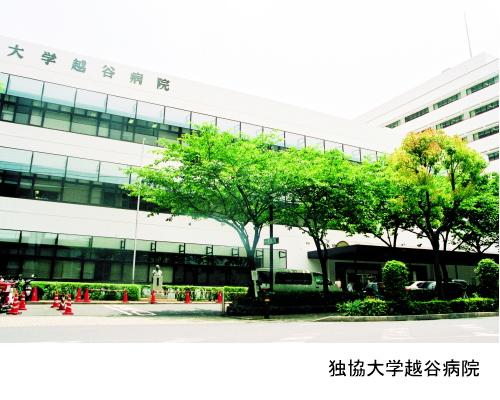 Dokkyo Koshigaya 600m to the hospital
獨協大学越谷病院まで600m
Station駅 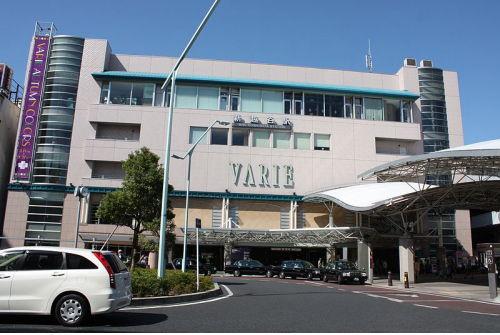 500m to Tobu Skyliner "Shin Koshigaya" station
東武スカイライナー「新越谷」駅まで500m
Location
| 





















