New Homes » Kanto » Saitama » Koshigaya
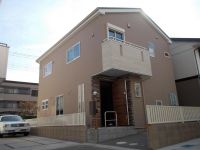 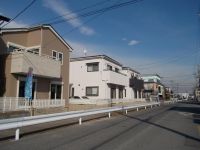
| | Saitama Prefecture Koshigaya 埼玉県越谷市 |
| Isesaki Tobu "Kitakoshigaya" walk 15 minutes 東武伊勢崎線「北越谷」歩15分 |
| Year Available, Parking two Allowed, Bathroom Dryer, Yang per good, All room storage, A quiet residential area, LDK15 tatami mats or more, Corner lot, Face-to-face kitchen, Wide balcony, Toilet 2 places, 2-story, Warm water washing toilet seat, 年内入居可、駐車2台可、浴室乾燥機、陽当り良好、全居室収納、閑静な住宅地、LDK15畳以上、角地、対面式キッチン、ワイドバルコニー、トイレ2ヶ所、2階建、温水洗浄便座、 |
| Year Available, Parking two Allowed, Bathroom Dryer, Yang per good, All room storage, A quiet residential area, LDK15 tatami mats or more, Corner lot, Face-to-face kitchen, Wide balcony, Toilet 2 places, 2-story, Warm water washing toilet seat, Leafy residential area, Dish washing dryer, Walk-in closet, Development subdivision in, Readjustment land within 年内入居可、駐車2台可、浴室乾燥機、陽当り良好、全居室収納、閑静な住宅地、LDK15畳以上、角地、対面式キッチン、ワイドバルコニー、トイレ2ヶ所、2階建、温水洗浄便座、緑豊かな住宅地、食器洗乾燥機、ウォークインクロゼット、開発分譲地内、区画整理地内 |
Features pickup 特徴ピックアップ | | Year Available / Parking two Allowed / Bathroom Dryer / Yang per good / All room storage / A quiet residential area / LDK15 tatami mats or more / Corner lot / Face-to-face kitchen / Wide balcony / Toilet 2 places / 2-story / South balcony / Warm water washing toilet seat / TV monitor interphone / Leafy residential area / Dish washing dryer / Walk-in closet / City gas / Development subdivision in / Readjustment land within 年内入居可 /駐車2台可 /浴室乾燥機 /陽当り良好 /全居室収納 /閑静な住宅地 /LDK15畳以上 /角地 /対面式キッチン /ワイドバルコニー /トイレ2ヶ所 /2階建 /南面バルコニー /温水洗浄便座 /TVモニタ付インターホン /緑豊かな住宅地 /食器洗乾燥機 /ウォークインクロゼット /都市ガス /開発分譲地内 /区画整理地内 | Event information イベント情報 | | Local tours (Please be sure to ask in advance) schedule / You can call during the public in advance, Anytime you can visit. In the subdivision in the, Also it has become a possible consultation free design of the housing. 現地見学会(事前に必ずお問い合わせください)日程/公開中事前にお電話いただければ、いつでも見学可能です。分譲地内にて、自由設計の住宅も相談可能となっています。 | Price 価格 | | 42,500,000 yen 4250万円 | Floor plan 間取り | | 4LDK 4LDK | Units sold 販売戸数 | | 1 units 1戸 | Land area 土地面積 | | 115.77 sq m (measured) 115.77m2(実測) | Building area 建物面積 | | 103.51 sq m (measured) 103.51m2(実測) | Driveway burden-road 私道負担・道路 | | Nothing, Southwest 10.5m width, Northeast 4.5m width (contact the road width 3.2m) 無、南西10.5m幅、北東4.5m幅(接道幅3.2m) | Completion date 完成時期(築年月) | | December 2013 2013年12月 | Address 住所 | | Saitama Prefecture Koshigaya Osawa 4 埼玉県越谷市大沢4 | Traffic 交通 | | Isesaki Tobu "Kitakoshigaya" walk 15 minutes 東武伊勢崎線「北越谷」歩15分
| Person in charge 担当者より | | [Regarding this property.] If you want to visit the, Anytime is fine. The staff will be guided by the local. Other grounds have around! ! 【この物件について】見学したい方は、いつでも大丈夫です。現地にてスタッフが案内致します。周辺にも他敷地有!! | Contact お問い合せ先 | | (Yes) OMai planning construction TEL: 0800-603-3593 [Toll free] mobile phone ・ Also available from PHS
Caller ID is not notified
Please contact the "saw SUUMO (Sumo)"
If it does not lead, If the real estate company (有)王舞企画建築TEL:0800-603-3593【通話料無料】携帯電話・PHSからもご利用いただけます
発信者番号は通知されません
「SUUMO(スーモ)を見た」と問い合わせください
つながらない方、不動産会社の方は
| Building coverage, floor area ratio 建ぺい率・容積率 | | 60% ・ 150% 60%・150% | Time residents 入居時期 | | Consultation 相談 | Land of the right form 土地の権利形態 | | Ownership 所有権 | Structure and method of construction 構造・工法 | | Wooden 2-story (framing method) 木造2階建(軸組工法) | Construction 施工 | | (Yes) OMai planning architecture (有)王舞企画建築 | Use district 用途地域 | | One middle and high 1種中高 | Overview and notices その他概要・特記事項 | | Facilities: Public Water Supply, This sewage, City gas, Building confirmation number: first 13UDI2S Ken 00157, Parking: car space 設備:公営水道、本下水、都市ガス、建築確認番号:第13UDI2S建00157、駐車場:カースペース | Company profile 会社概要 | | <Seller> Saitama Governor (5) No. 016837 (with) OMai planning architecture Yubinbango343-0042 Saitama Prefecture Koshigaya Sengendaihigashi 2-15-21 <売主>埼玉県知事(5)第016837号(有)王舞企画建築〒343-0042 埼玉県越谷市千間台東2-15-21 |
Local appearance photo現地外観写真 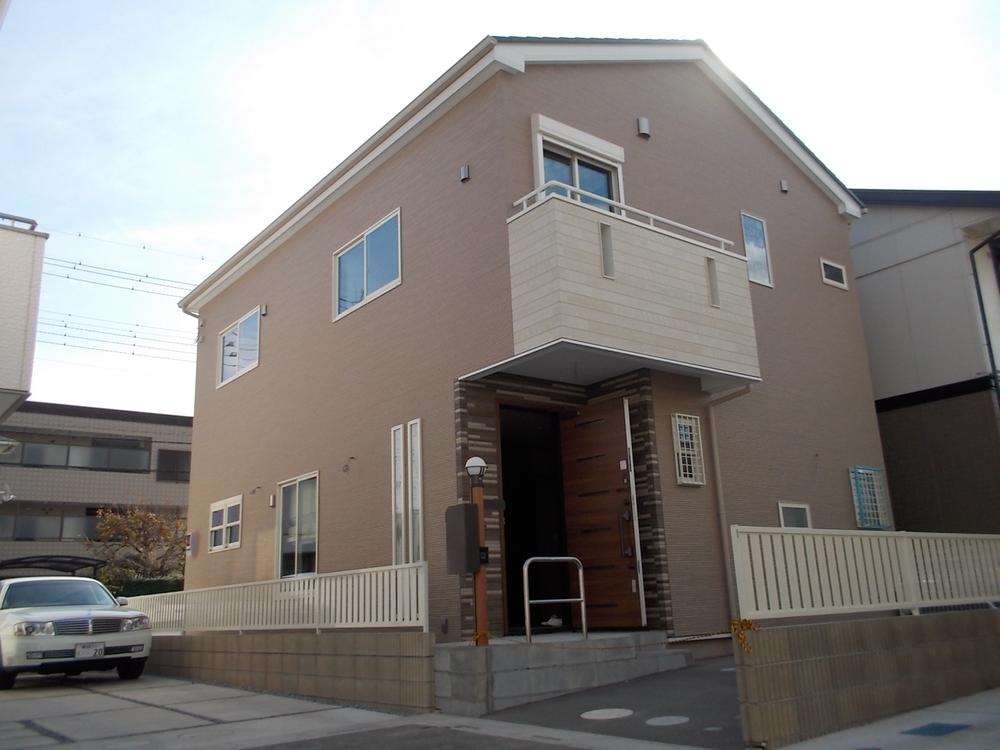 Local (11 May 2013) Shooting
現地(2013年11月)撮影
Local photos, including front road前面道路含む現地写真 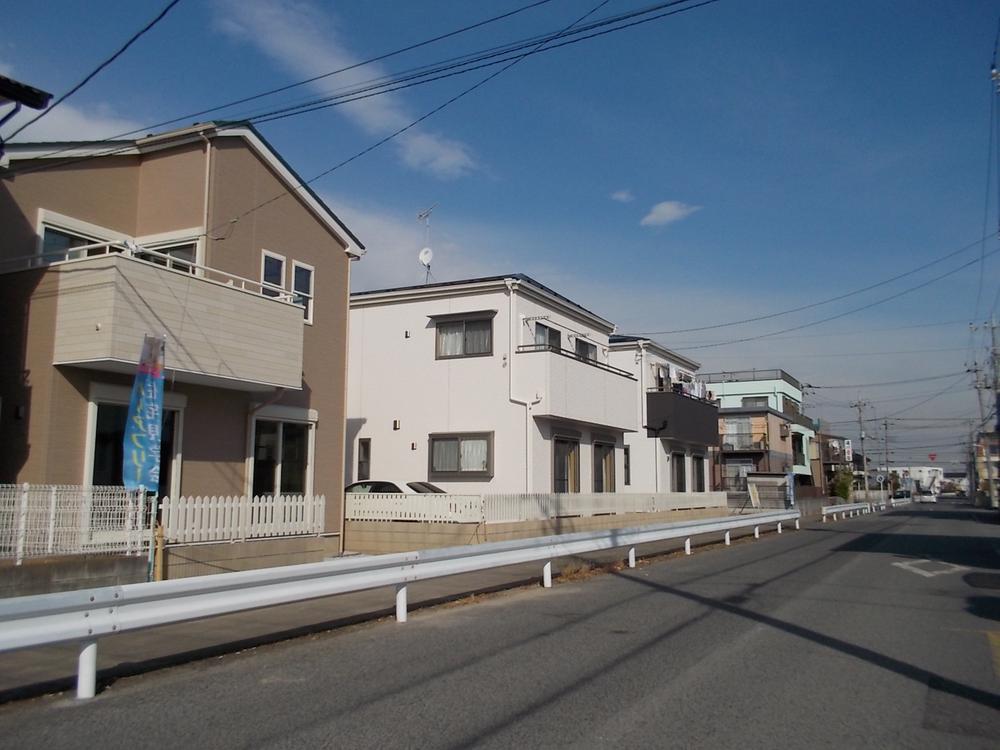 Local (11 May 2013) Shooting
現地(2013年11月)撮影
Entrance玄関 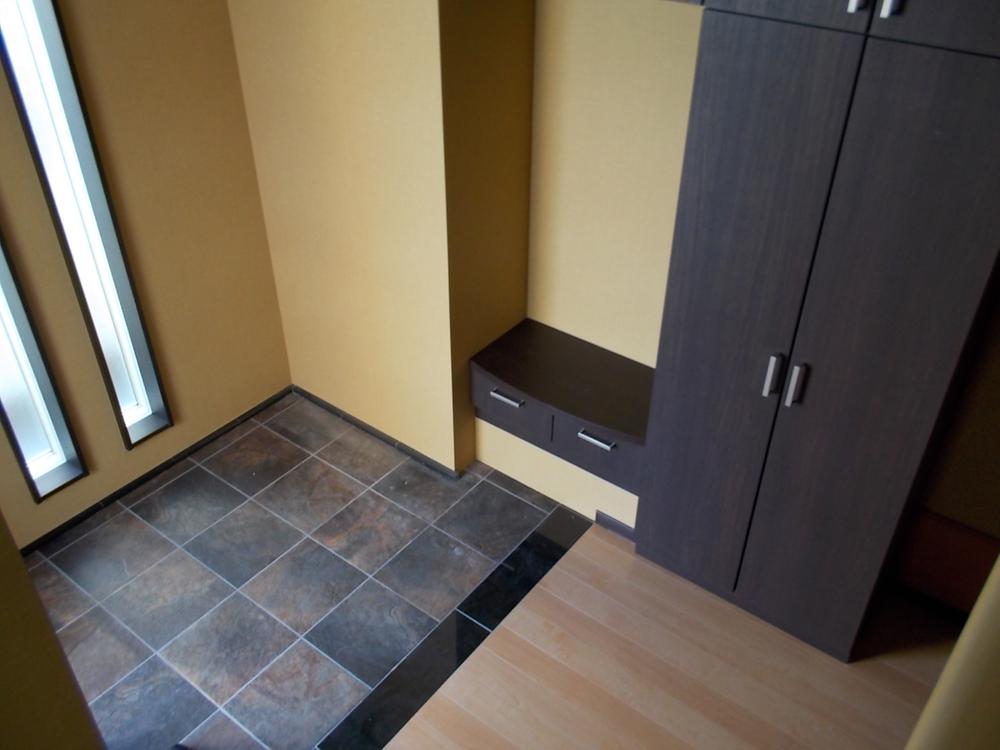 Local (11 May 2013) Shooting
現地(2013年11月)撮影
Floor plan間取り図 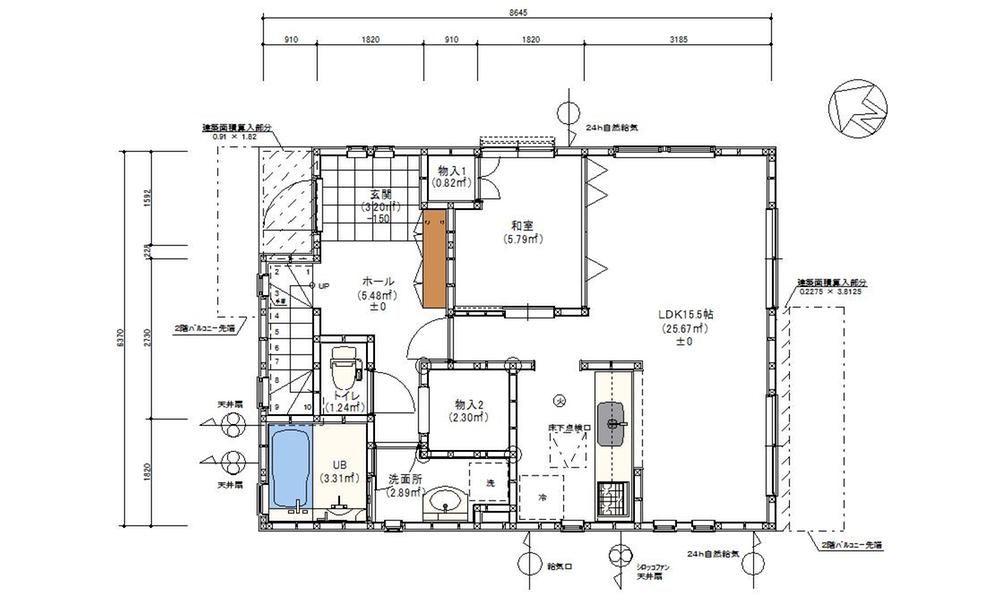 42,500,000 yen, 4LDK, Land area 115.77 sq m , Building area 103.51 sq m 1 floor plan view
4250万円、4LDK、土地面積115.77m2、建物面積103.51m2 1階平面図
Livingリビング 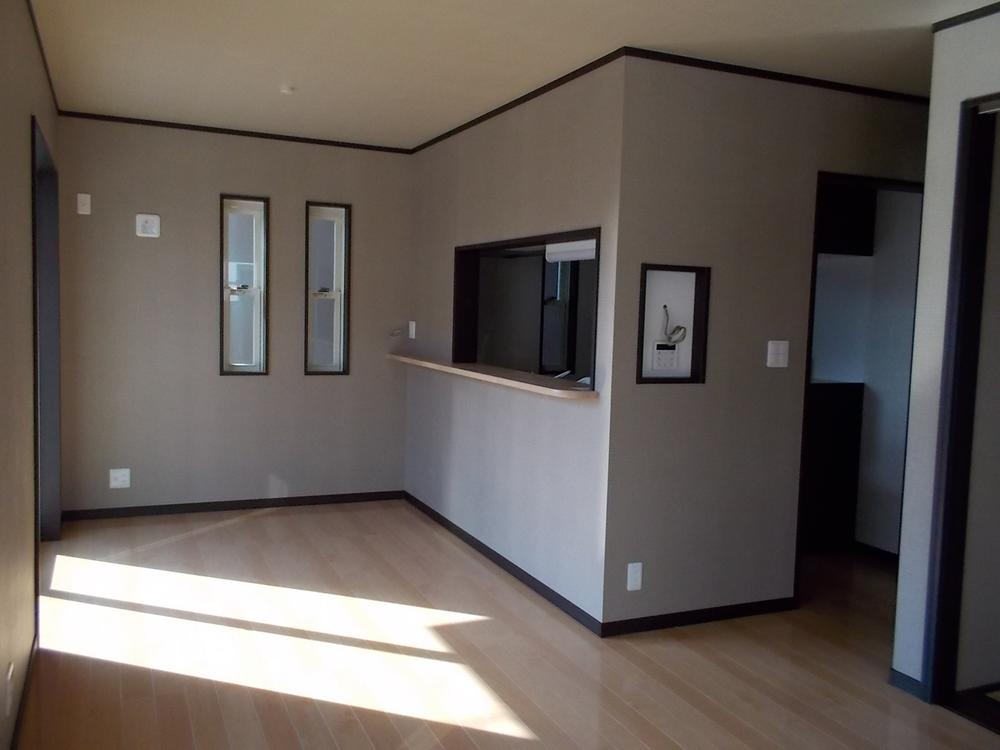 Living (kitchen)
リビング(キッチン)
Kitchenキッチン 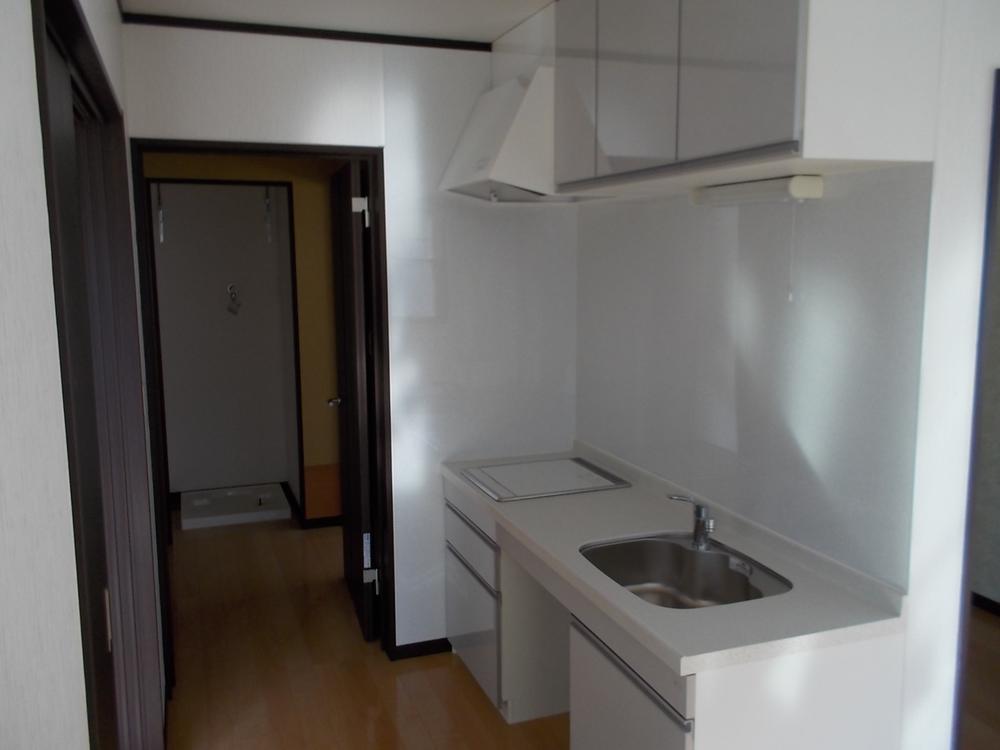 Second floor kitchen (living)
2階キッチン(リビング)
Non-living roomリビング以外の居室 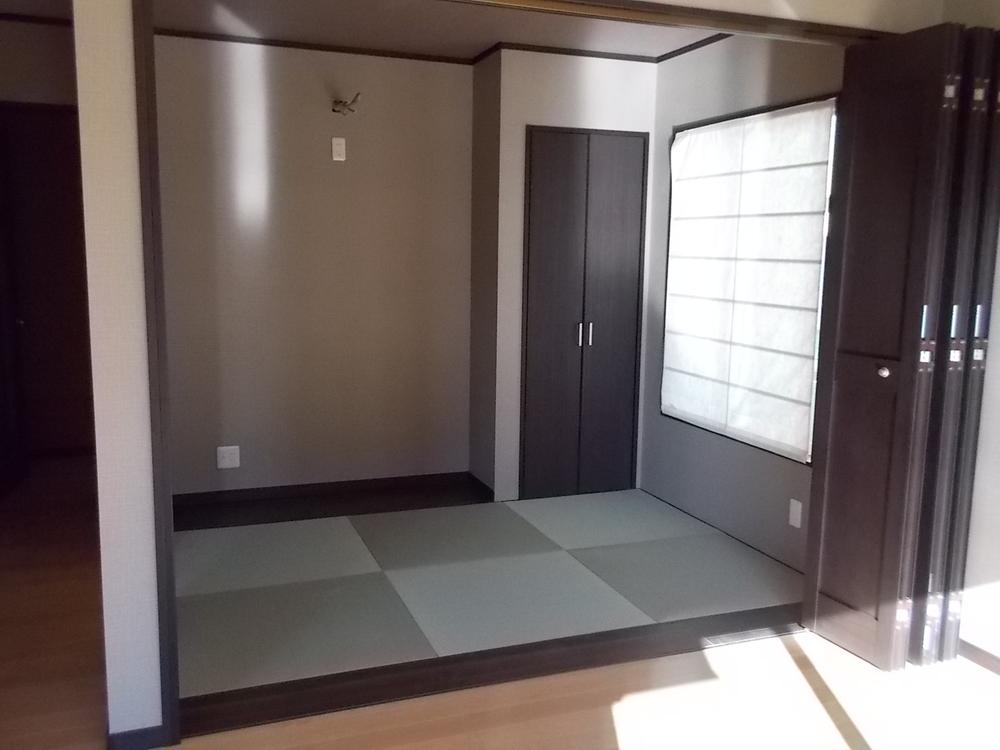 Japanese-style room (living beside)
和室(リビング横)
Shopping centreショッピングセンター 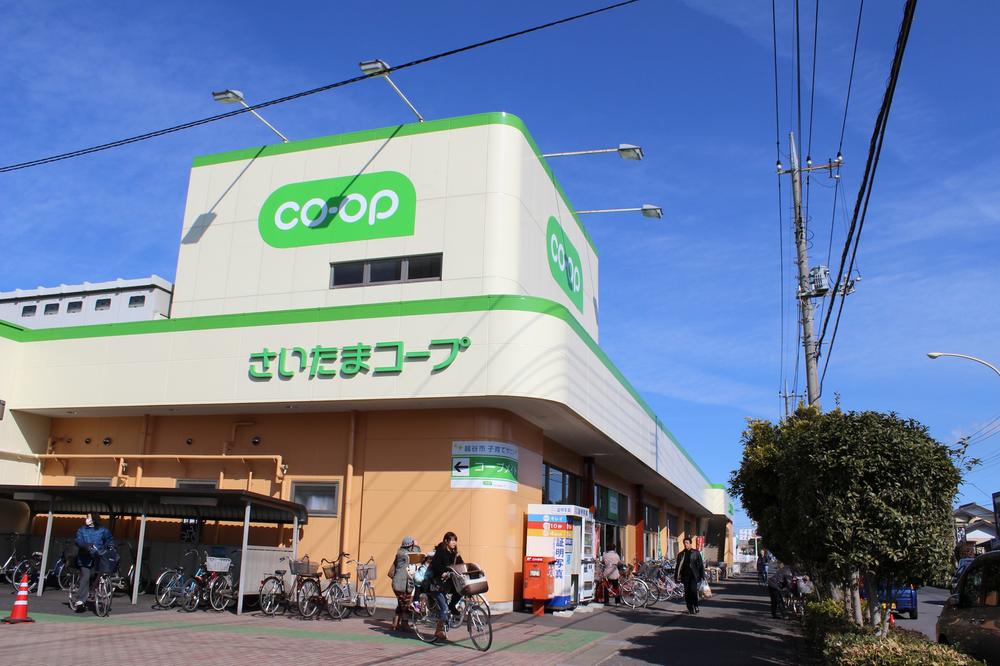 1000m to Saitama Corporation
さいたまコーポまで1000m
Floor plan間取り図 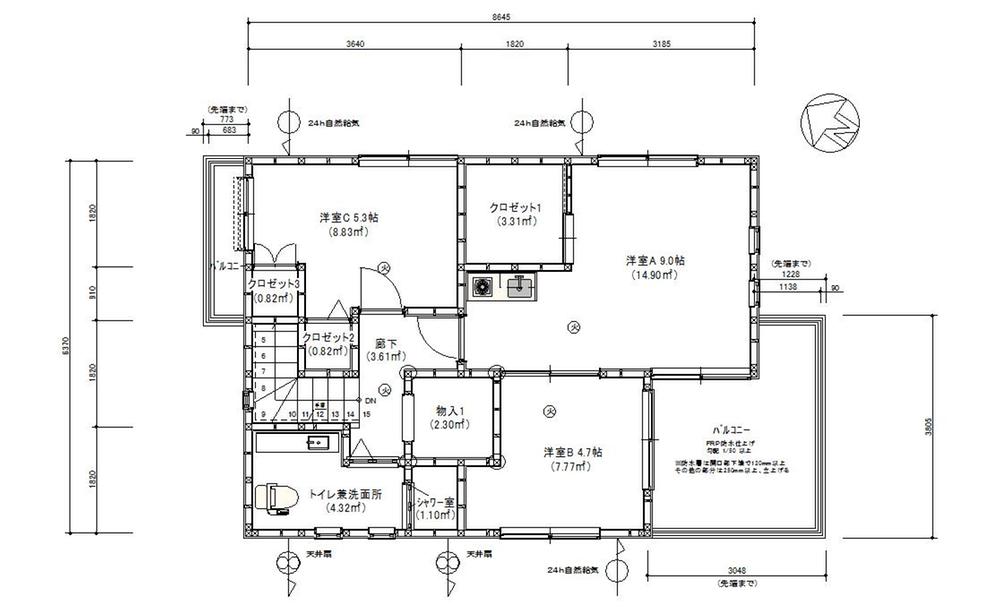 42,500,000 yen, 4LDK, Land area 115.77 sq m , Building area 103.51 sq m 2-floor plan view
4250万円、4LDK、土地面積115.77m2、建物面積103.51m2 2階平面図
Convenience storeコンビニ 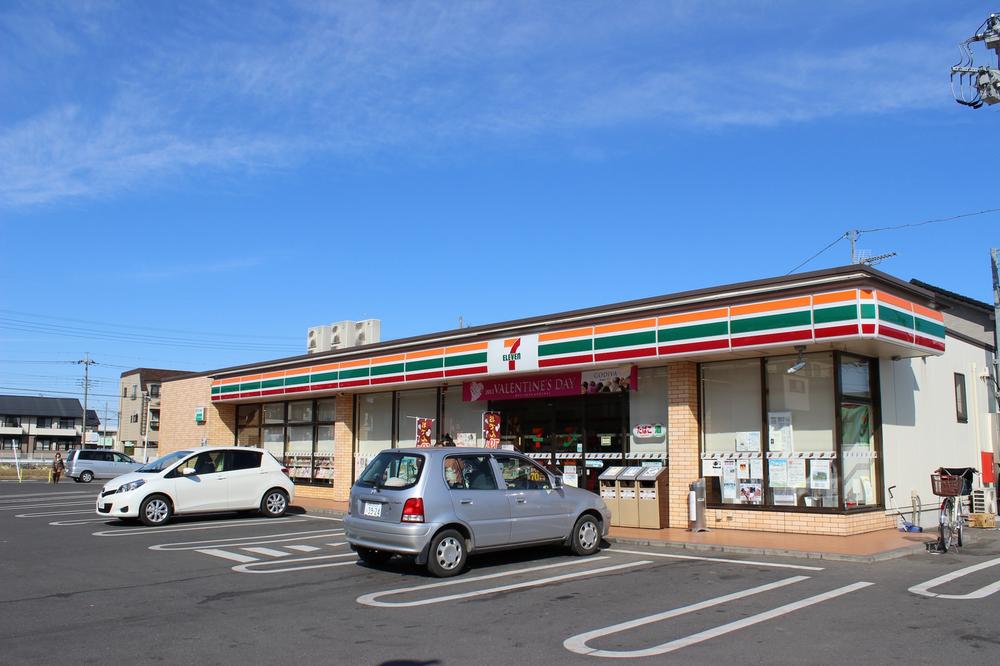 Until the Seven-Eleven 200m
セブンイレブンまで200m
Park公園 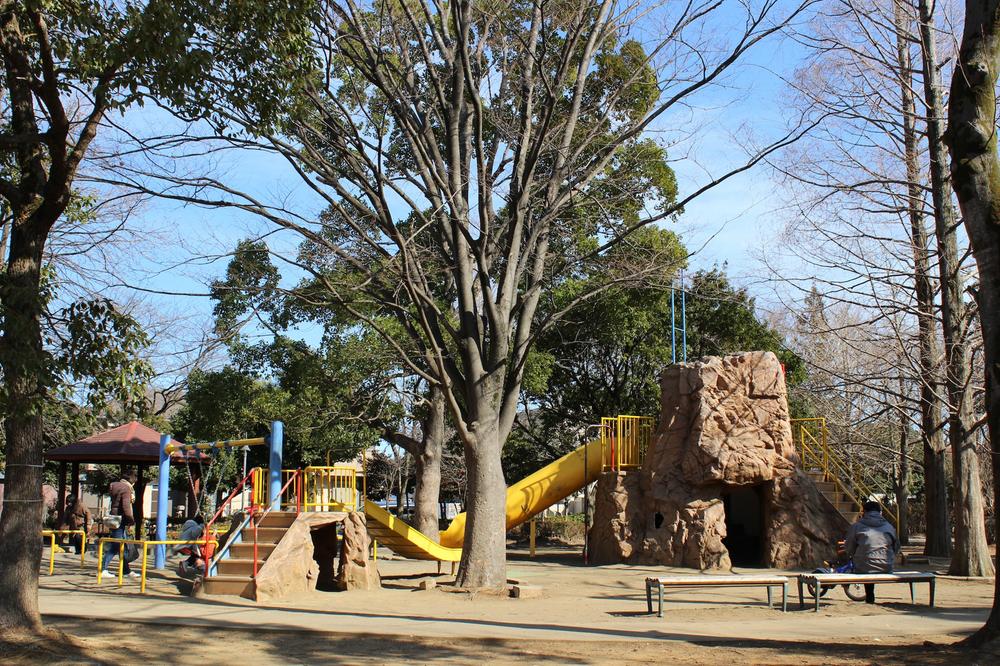 100m to Campbell Town
キャンベルタウンまで100m
Primary school小学校 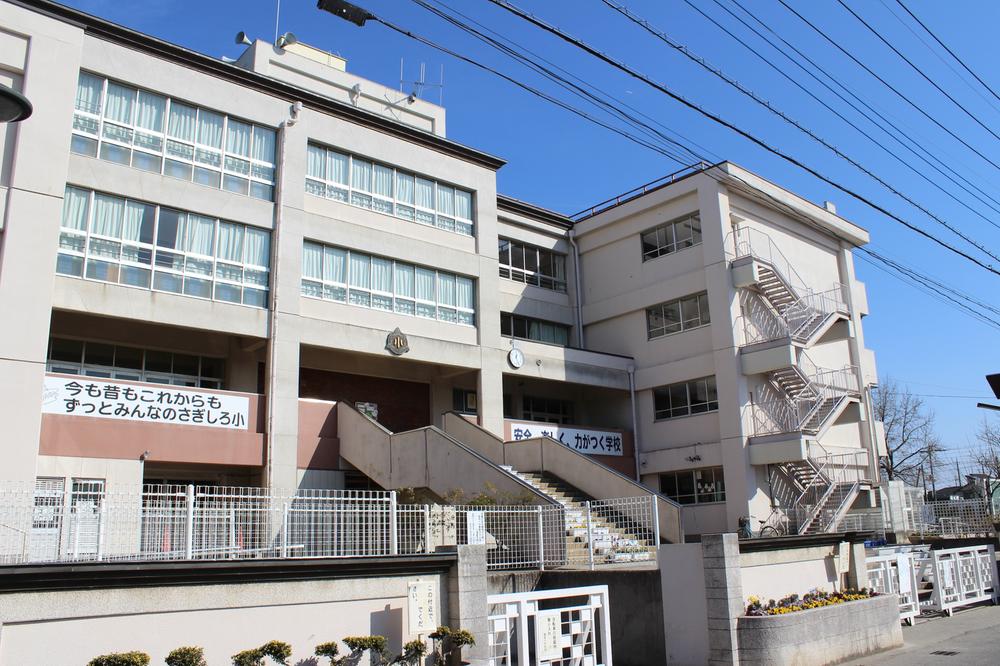 800m up to elementary school
小学校まで800m
Drug storeドラッグストア 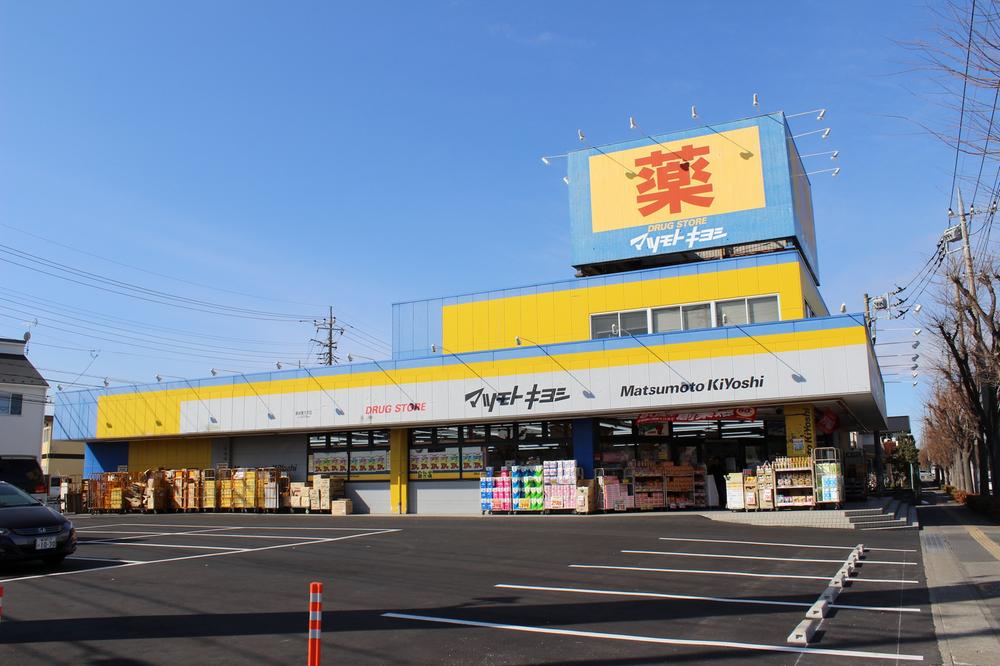 500m to Matsumotokiyoshi
マツモトキヨシまで500m
Location
|














