New Homes » Kanto » Saitama » Koshigaya
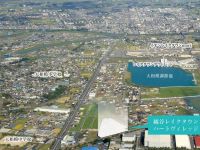 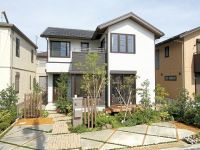
| | Saitama Prefecture Koshigaya 埼玉県越谷市 |
| JR Musashino Line "Koshigaya Lake Town" walk 18 minutes JR武蔵野線「越谷レイクタウン」歩18分 |
| Standard with all building solar power and fuel cell. At a time when electric bill goes up, Come W power generation of the charm that can significantly reduce the purchase electricity fee, I will explain in the local. Phase 1, LD furnished sale! 全棟太陽光発電と燃料電池を標準搭載。電気代が上がる時代に、購入電気料を大幅に減らすことが可能なW発電の魅力をぜひ、現地でご説明致します。第1期は、LD家具付販売中! |
| Leading six companies of house builders in Koshigaya in Lake Town joint sale. All 83 compartments Big project of [Koshigaya Lake Town Heart Village] Enactment sale Street District own the "streets Guidelines". While in harmony with rich nature of the subdivision, It creates the streets a sense of unity. ◆ There is a compartment that have adopted the select plan system. For more information, please contact the person in charge. 越谷レイクタウン内に大手6社のハウスメーカーが共同分譲。全83区画のビッグプロジェクト【越谷レイクタウン ハートヴィレッジ】分譲街区独自の『まちなみガイドライン』を制定。分譲地内の豊かな自然と共生しながら、統一感のある街並みを創出します。◆セレクトプラン方式を採用している区画がございます。詳しくは係員におたずね下さい。 |
Local guide map 現地案内図 | | Local guide map 現地案内図 | Features pickup 特徴ピックアップ | | Construction housing performance with evaluation / Design house performance with evaluation / Measures to conserve energy / Long-term high-quality housing / Corresponding to the flat-35S / Solar power system / Airtight high insulated houses / Pre-ground survey / Vibration Control ・ Seismic isolation ・ Earthquake resistant / Year Available / Parking two Allowed / LDK18 tatami mats or more / Facing south / Bathroom Dryer / All room storage / Flat to the station / Siemens south road / A quiet residential area / LDK15 tatami mats or more / Or more before road 6m / Corner lot / garden / Face-to-face kitchen / Bathroom 1 tsubo or more / South balcony / Double-glazing / Zenshitsuminami direction / Warm water washing toilet seat / TV monitor interphone / Leafy residential area / All living room flooring / Dish washing dryer / Walk-in closet / Or more ceiling height 2.5m / Water filter / City gas / Storeroom / A large gap between the neighboring house / Flat terrain / Floor heating / Readjustment land within 建設住宅性能評価付 /設計住宅性能評価付 /省エネルギー対策 /長期優良住宅 /フラット35Sに対応 /太陽光発電システム /高気密高断熱住宅 /地盤調査済 /制震・免震・耐震 /年内入居可 /駐車2台可 /LDK18畳以上 /南向き /浴室乾燥機 /全居室収納 /駅まで平坦 /南側道路面す /閑静な住宅地 /LDK15畳以上 /前道6m以上 /角地 /庭 /対面式キッチン /浴室1坪以上 /南面バルコニー /複層ガラス /全室南向き /温水洗浄便座 /TVモニタ付インターホン /緑豊かな住宅地 /全居室フローリング /食器洗乾燥機 /ウォークインクロゼット /天井高2.5m以上 /浄水器 /都市ガス /納戸 /隣家との間隔が大きい /平坦地 /床暖房 /区画整理地内 | Property name 物件名 | | Koshigaya Lake Town Heart Village [Sekisui House, Ltd.] 越谷レイクタウンハートヴィレッジ【積水ハウス】 | Price 価格 | | 50,680,000 yen ~ 59,400,000 yen 5068万円 ~ 5940万円 | Floor plan 間取り | | 2LDK ~ 4LDK 2LDK ~ 4LDK | Units sold 販売戸数 | | 10 units 10戸 | Total units 総戸数 | | 83 units 83戸 | Land area 土地面積 | | 151.68 sq m ~ 162.23 sq m (45.88 tsubo ~ 49.07 tsubo) (measured) 151.68m2 ~ 162.23m2(45.88坪 ~ 49.07坪)(実測) | Building area 建物面積 | | 109.75 sq m ~ 124.98 sq m (33.19 tsubo ~ 37.80 square meters) 109.75m2 ~ 124.98m2(33.19坪 ~ 37.80坪) | Driveway burden-road 私道負担・道路 | | No driveway burden 私道負担なし | Completion date 完成時期(築年月) | | 2013 Early January 2013年1月上旬 | Address 住所 | | Saitama Prefecture Koshigaya Etsuketani Lake Town specific land readjustment project site within the 10 city blocks 1-15 ethyl 埼玉県越谷市越ヶ谷レイクタウン特定土地区画整理事業地内10街区1-15画地他[底地番:越谷市相模町5丁目95他] | Traffic 交通 | | JR Musashino Line "Koshigaya Lake Town" walk 18 minutes JR武蔵野線「越谷レイクタウン」歩18分 | Related links 関連リンク | | [Related Sites of this company] 【この会社の関連サイト】 | Contact お問い合せ先 | | Sekisui House, Ltd. TEL: 0120-741-444 please contact the "saw SUUMO (Sumo)" 積水ハウス株式会社TEL:0120-741-444「SUUMO(スーモ)を見た」と問い合わせください | Sale schedule 販売スケジュール | | 2013 mid-January schedule 平成25年1月中旬予定 | Most price range 最多価格帯 | | 55 million yen (3 units) 5500万円台(3戸) | Time residents 入居時期 | | Consultation 相談 | Land of the right form 土地の権利形態 | | Ownership 所有権 | Structure and method of construction 構造・工法 | | Light-gauge steel 2-story (5 units), Wooden 2-story (framing method) (5 units) 軽量鉄骨2階建(5戸)、木造2階建(軸組工法)(5戸) | Construction 施工 | | Sekisui House, Ltd. (each building construction) 積水ハウス株式会社(各建物施工) | Use district 用途地域 | | One low-rise 1種低層 | Overview and notices その他概要・特記事項 | | Building confirmation number: No. 34 (June 2012 19, 2009), ○ building confirmation number: No.10-15 No. SJK-KX1211070912 (2012 August 27 date) Other ○ in select Plan B Plan or, If you wish to C plan, As a stop condition to undergo construction confirm the change of the selected plan, We entered into a sale and purchase agreement by the A Plan. ○ selling price (tax included) / 50,680,000 yen (Building 1) ~ 59,400,000 yen (Building 1) ※ These amounts are for your delivery of up to March 31, 2014. If you delivery in 2014 or after 1 April, 51,570,000 yen ~ 60,420,000 yen (tax included ・ It will be the consumption tax 8%). ○ deposit such as conservation organizations: West housing industry credit guarantee company 建築確認番号:第34号(平成24年6月19日)、○建築確認番号:No.10-15 第SJK-KX1211070912号(平成24年8月27日付)他○セレクトプランにおいてBプランまたは、Cプランを希望される場合は、選択したプランでの変更の建築確認を受けることを停止条件として、Aプランにて売買契約を締結致します。○販売価格(税込)/5068万円(1棟) ~ 5940万円(1棟)※これらの金額は平成26年3月31日までのお引渡しの場合です。平成26年4月1日以降にお引渡しの場合は、5157万円 ~ 6042万円(税込・消費税8%)となります。○手付金等の保全機関:西日本住宅産業信用保証会社 | Company profile 会社概要 | | <Seller> Minister of Land, Infrastructure and Transport (13) No. 000540 (one company) Real Estate Association (Corporation) metropolitan area real estate Fair Trade Council member Sekisui House Ltd. east branch Yubinbango343-0845 Saitama Prefecture Koshigaya Minami Koshigaya 1-16-7 <売主>国土交通大臣(13)第000540号(一社)不動産協会会員 (公社)首都圏不動産公正取引協議会加盟積水ハウス(株)埼玉東支店〒343-0845 埼玉県越谷市南越谷1-16-7 |
Aerial photograph航空写真 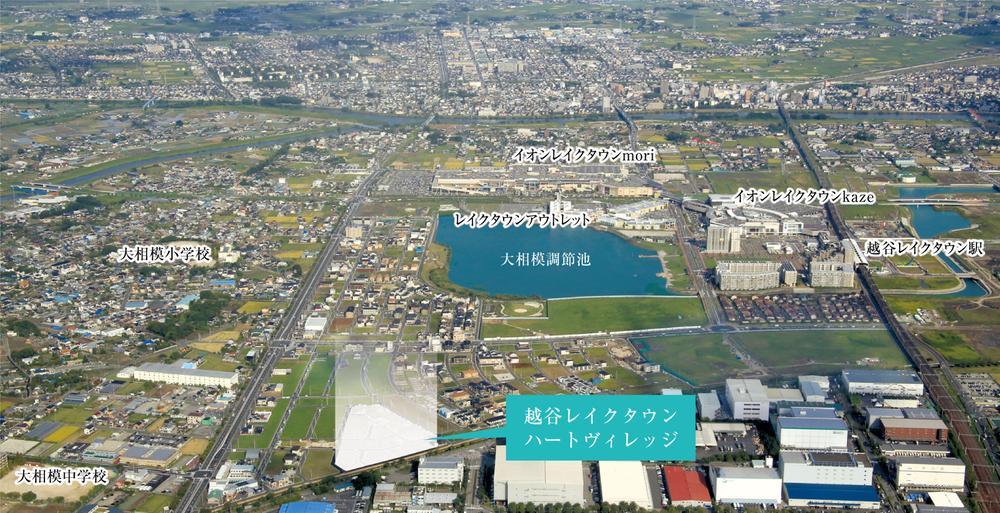 Koshigaya Lake Town aerial photo
越谷レイクタウン航空写真
Local appearance photo現地外観写真 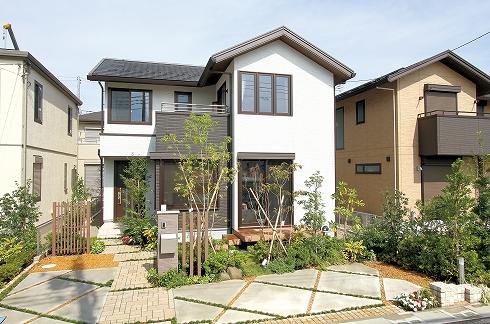 No.10-7 appearance
No.10-7 外観
Livingリビング 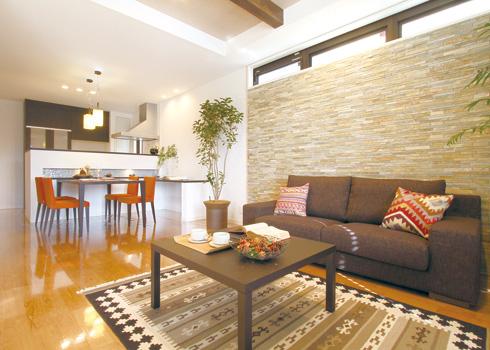 No.10-7 LDK
No.10-7 LDK
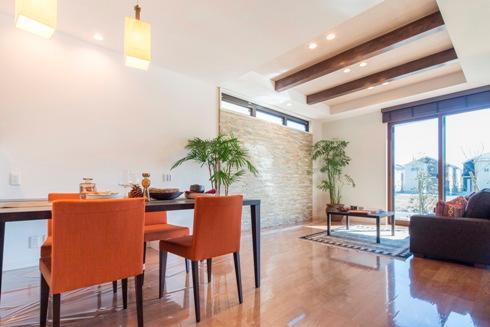 Living
リビング
Garden庭 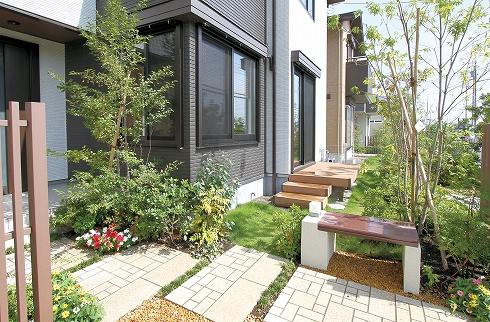 No.10-7 Exterior
No.10-7 外構
Non-living roomリビング以外の居室 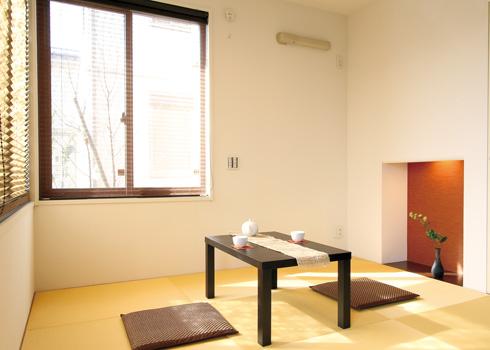 No.10-7 Japanese-style room
No.10-7 和室
Local appearance photo現地外観写真 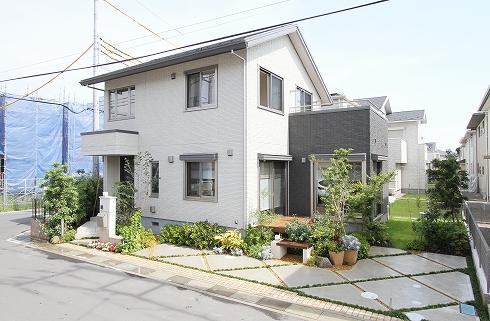 No.10-15 appearance
No.10-15 外観
Livingリビング 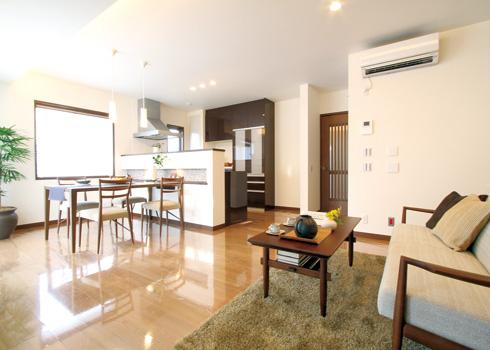 No.10-15 LDK
No.10-15 LDK
Floor plan間取り図 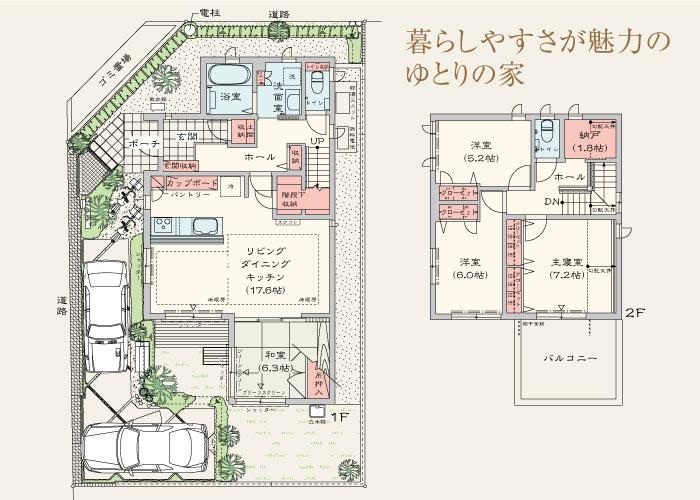 No.10-15: 4LDK (closet + stairs input Shitabutsu + pantry + Doma storage): land area / 162.03 sq m (49.01 square meters): Building area / 111.42 sq m (33.70 square meters)
No.10-15:4LDK(納戸+階段下物入+パントリー+土間収納):土地面積/162.03m2(49.01坪):建物面積/111.42m2(33.70坪)
Kitchenキッチン 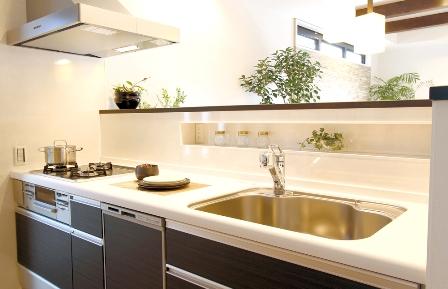 Face-to-face kitchen: adopt the counter to hide the hand. Dishwasher and faucet integrated water purifier, CB (cupboard) also comes standard adopted on the back.
対面キッチン:手元を隠すカウンターを採用。食洗機や蛇口一体型浄水機、裏面にはCB(食器棚)も標準採用しています。
Non-living roomリビング以外の居室 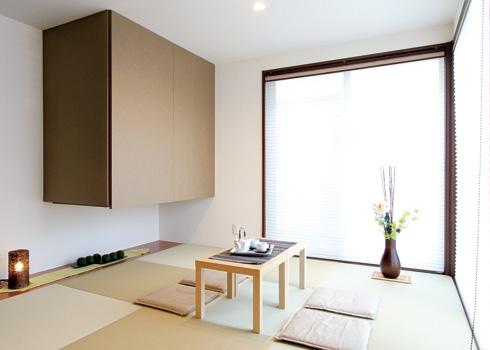 No.10-15 Japanese-style room
No.10-15 和室
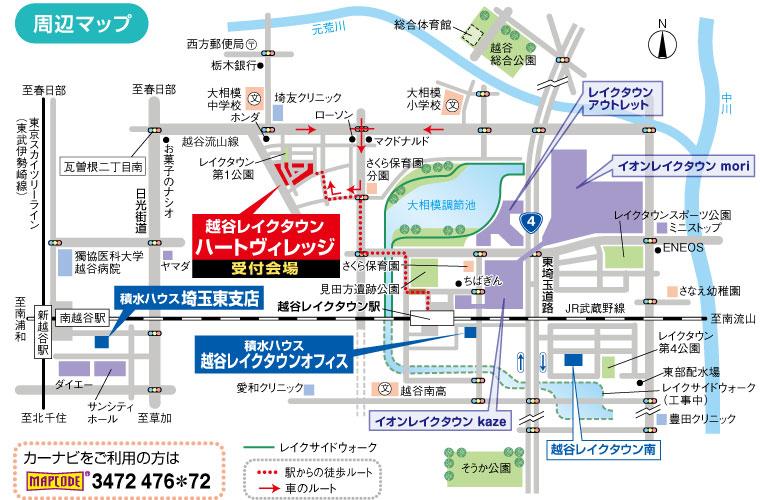 Local guide map
現地案内図
Other Environmental Photoその他環境写真 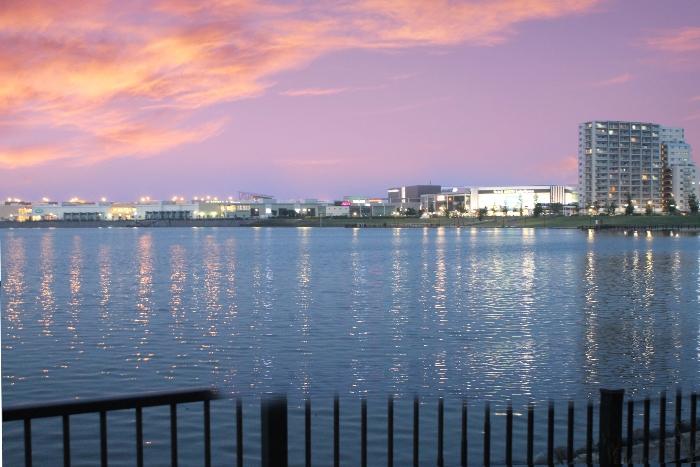 Lake Town 580m to (atmospheric Sagami regulating pond)
レイクタウン(大相模調整池)まで580m
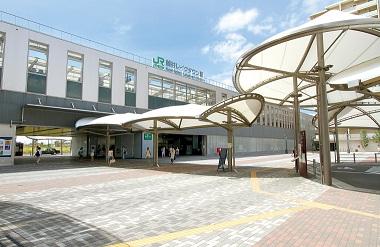 Koshigaya 1440m to Lake Town Station
越谷レイクタウン駅まで1440m
Shopping centreショッピングセンター 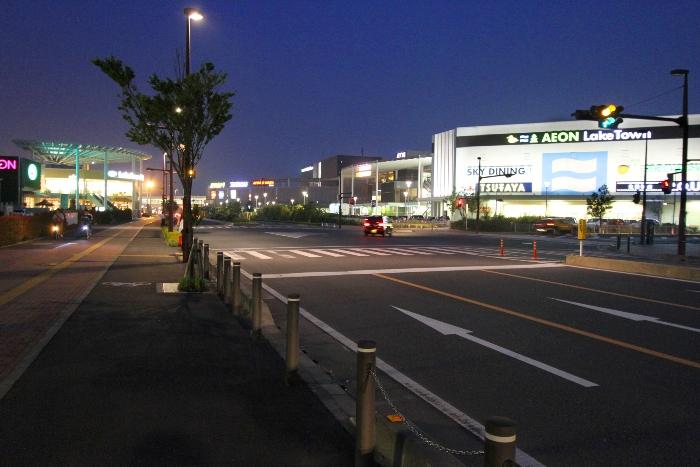 1400m to Aeon Lake Town
イオンレイクタウンまで1400m
Other Environmental Photoその他環境写真 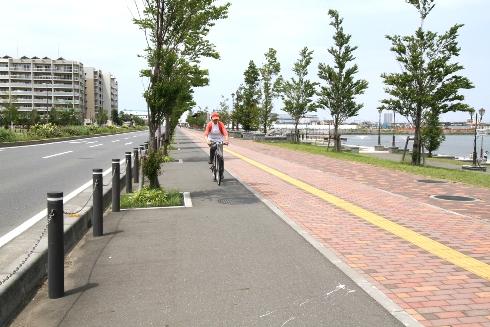 600m to Lakeside Walk
レイクサイドウォークまで600m
Entrance玄関 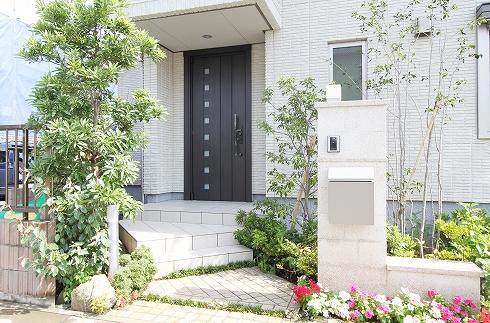 No.10-15 Entrance
No.10-15 玄関
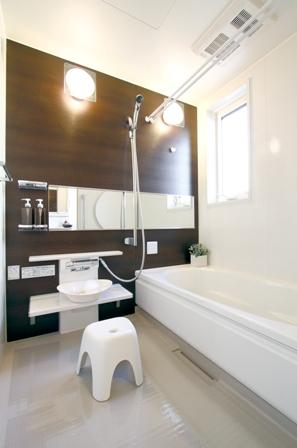 Bathroom
浴室
Kindergarten ・ Nursery幼稚園・保育園 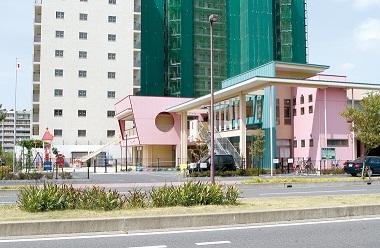 Koshigaya 1320m to Lake Town Sakura nursery school
越谷レイクタウンさくら保育園まで1320m
Junior high school中学校 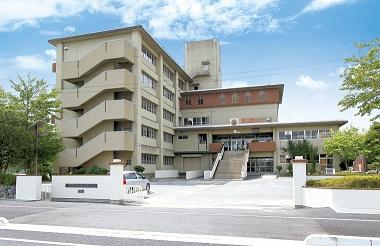 470m to large Sagami junior high school
大相模中学校まで470m
Primary school小学校 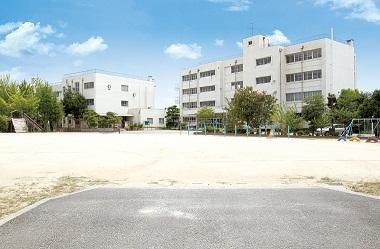 960m to large Sagami elementary school
大相模小学校まで960m
Shopping centreショッピングセンター 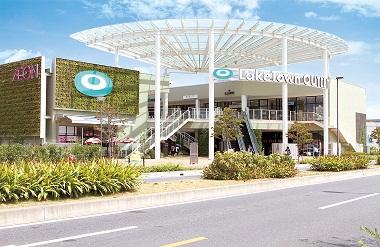 1360m to Lake Town outlet
レイクタウンアウトレットまで1360m
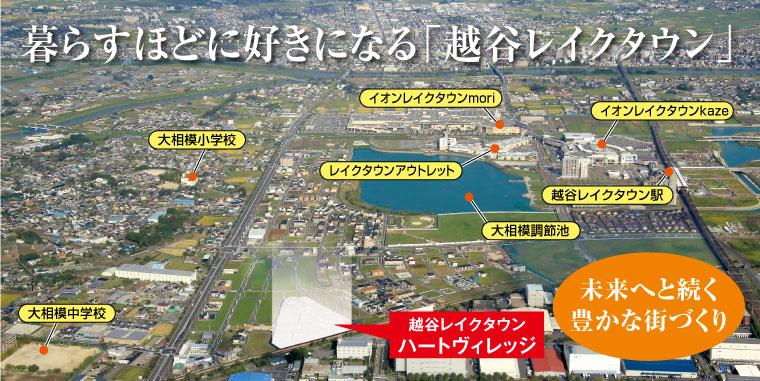 aerial photograph
航空写真
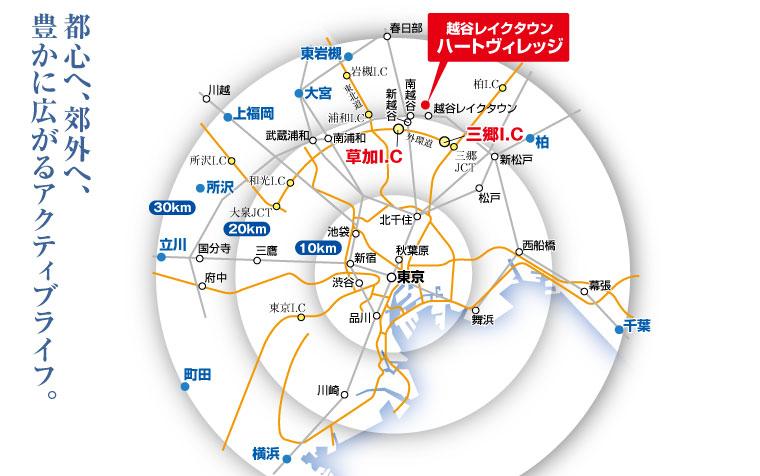 Access view
交通アクセス図
Other Environmental Photoその他環境写真 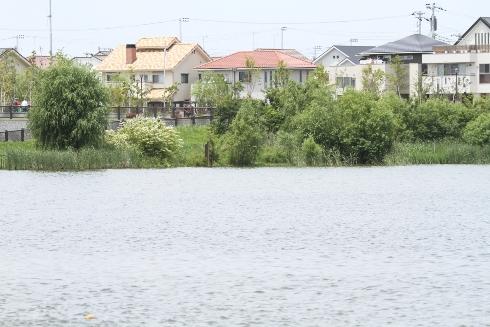 Lake Town 580m to (atmospheric Sagami regulating pond)
レイクタウン(大相模調整池)まで580m
Location
|


























