New Homes » Kanto » Saitama » Koshigaya
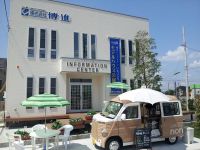 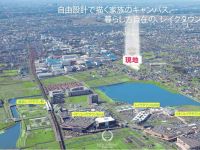
| | Saitama Prefecture Koshigaya 埼玉県越谷市 |
| JR Musashino Line "Koshigaya Lake Town" walk 19 minutes JR武蔵野線「越谷レイクタウン」歩19分 |
| [New Year preview meetings than 3 days! ! ] For those who are visitors, Get the capsule toys in omission Hotoman towel children! ! 【新年は3日より内覧会開催!!】来場された方に、もれなくHotomanタオルお子様にはカプセルおもちゃをプレゼント!! |
| ◆ We established the "walk-in closet" and "shoes cloak" that can enjoy the day-to-day fashionable! ◆ Ready-built city-ku, was born on a large scale 119 buildings of the cityscape! ! All six buildings, 6 type of detached. ◆ Corresponding to the highest grade in the housing performance evaluation acquisition "seismic", "energy saving", "deterioration countermeasure". ◆ Airtight friendly insulation material was born environment from water "Aqua form" in all building adopted ・ You can also save electricity bills with high thermal insulation! ! ◆ Of living spread space use "plastic spot" and women in happy "pantry" such as full of personality all 6 buildings. ↓↓↓↓ ◆ ◇ ◆ Experience in video ~ Cycling ed the Koshigaya Lake Town ~ During delivery ◆ ◇ ◆ ↓↓↓↓ ◆日々のおしゃれを楽しむことができる『ウォークインクローゼット』や『シューズクローク』を設置しました!◆大規模119棟の街並みに建売街区が誕生!!全6棟、6タイプの戸建。◆住宅性能評価取得「耐震」「省エネ」「劣化対策」において最高等級に対応。◆水から生まれた環境に優しい断熱材『アクアフォーム』を全棟採用で高気密・高断熱で電気代も節約できます!!◆暮らし広がる空間利用の『ぷらスポット』や女性に嬉しい『食品庫』など個性あふれる全6棟。↓↓↓↓◆◇◆動画で体感 ~ 越谷レイクタウンをサイクリング編 ~ 配信中◆◇◆↓↓↓↓ |
Seller comments 売主コメント | | 6 city blocks 16 Building 6街区16号棟 | Local guide map 現地案内図 | | Local guide map 現地案内図 | Features pickup 特徴ピックアップ | | Construction housing performance with evaluation / Design house performance with evaluation / Corresponding to the flat-35S / Airtight high insulated houses / Pre-ground survey / Vibration Control ・ Seismic isolation ・ Earthquake resistant / Year Available / Parking two Allowed / LDK20 tatami mats or more / Energy-saving water heaters / Super close / It is close to the city / Facing south / System kitchen / Bathroom Dryer / Yang per good / All room storage / Flat to the station / Siemens south road / A quiet residential area / Around traffic fewer / Or more before road 6m / Corner lot / Japanese-style room / Shaping land / Washbasin with shower / Face-to-face kitchen / Barrier-free / Toilet 2 places / Bathroom 1 tsubo or more / 2-story / South balcony / Warm water washing toilet seat / Underfloor Storage / Atrium / TV monitor interphone / Leafy residential area / Ventilation good / IH cooking heater / Walk-in closet / Or more ceiling height 2.5m / Living stairs / All-electric / City gas / A large gap between the neighboring house / Maintained sidewalk / roof balcony / Attic storage / Development subdivision in / Readjustment land within 建設住宅性能評価付 /設計住宅性能評価付 /フラット35Sに対応 /高気密高断熱住宅 /地盤調査済 /制震・免震・耐震 /年内入居可 /駐車2台可 /LDK20畳以上 /省エネ給湯器 /スーパーが近い /市街地が近い /南向き /システムキッチン /浴室乾燥機 /陽当り良好 /全居室収納 /駅まで平坦 /南側道路面す /閑静な住宅地 /周辺交通量少なめ /前道6m以上 /角地 /和室 /整形地 /シャワー付洗面台 /対面式キッチン /バリアフリー /トイレ2ヶ所 /浴室1坪以上 /2階建 /南面バルコニー /温水洗浄便座 /床下収納 /吹抜け /TVモニタ付インターホン /緑豊かな住宅地 /通風良好 /IHクッキングヒーター /ウォークインクロゼット /天井高2.5m以上 /リビング階段 /オール電化 /都市ガス /隣家との間隔が大きい /整備された歩道 /ルーフバルコニー /屋根裏収納 /開発分譲地内 /区画整理地内 | Property name 物件名 | | [House in Pula spot] Koshigaya Lake Town ~ Town of color ~ «New construction sale» first phase 【ぷらスポットのある家】越谷レイクタウン ~ いろどりの街 ~ ≪新築分譲≫第一期 | Price 価格 | | 35,800,000 yen ~ 44,800,000 yen 3580万円 ~ 4480万円 | Floor plan 間取り | | 3LDK ~ 4LDK + S (storeroom) 3LDK ~ 4LDK+S(納戸) | Units sold 販売戸数 | | 5 units 5戸 | Total units 総戸数 | | 119 units 119戸 | Land area 土地面積 | | 151.46 sq m ~ 152.03 sq m (45.81 tsubo ~ 45.98 square meters) 151.46m2 ~ 152.03m2(45.81坪 ~ 45.98坪) | Building area 建物面積 | | 108.05 sq m ~ 113.38 sq m (32.68 tsubo ~ 34.29 tsubo) (measured) 108.05m2 ~ 113.38m2(32.68坪 ~ 34.29坪)(実測) | Driveway burden-road 私道負担・道路 | | South road 6m East road 6m Kitakodo 8m 南公道6m 東公道6m 北公道8m | Completion date 完成時期(築年月) | | October 2013 2013年10月 | Address 住所 | | Saitama Prefecture Koshigaya Sagami-cho, 5-147 埼玉県越谷市相模町5-147 | Traffic 交通 | | JR Musashino Line "Koshigaya Lake Town" walk 19 minutes JR Musashino Line "Minami Koshigaya" bus 11 minutes west Bridge walk 5 minutes Isesaki Tobu "Shin Koshigaya" bus 11 minutes west Bridge walk 5 minutes JR武蔵野線「越谷レイクタウン」歩19分JR武蔵野線「南越谷」バス11分西方橋歩5分東武伊勢崎線「新越谷」バス11分西方橋歩5分
| Related links 関連リンク | | [Related Sites of this company] 【この会社の関連サイト】 | Person in charge 担当者より | | Person in charge of real-estate and building Sugihashi Science Age: 30 Daigyokai Experience: 8 years you move after the motto of trust that our relationship can be together with their families, I will be happy to help house building with full force. 担当者宅建杉橋学年齢:30代業界経験:8年お引っ越し後も家族ぐるみでお付き合いが出来る信頼関係をモットーに、全力で住まい造りのお手伝いをさせていただきます。 | Contact お問い合せ先 | | TEL: 0800-603-0557 [Toll free] mobile phone ・ Also available from PHS
Caller ID is not notified
Please contact the "saw SUUMO (Sumo)"
If it does not lead, If the real estate company TEL:0800-603-0557【通話料無料】携帯電話・PHSからもご利用いただけます
発信者番号は通知されません
「SUUMO(スーモ)を見た」と問い合わせください
つながらない方、不動産会社の方は
| Sale schedule 販売スケジュール | | Now on sale 現在販売中 | Building coverage, floor area ratio 建ぺい率・容積率 | | Kenpei rate: 50%, 60% Volume ratio: 100% 建ペい率:50%、60% 容積率:100% | Time residents 入居時期 | | Immediate available 即入居可 | Land of the right form 土地の権利形態 | | Ownership 所有権 | Structure and method of construction 構造・工法 | | 2-story wooden 木造2階建て | Construction 施工 | | (Ltd.) HiroshiSusumu (株)博進 | Use district 用途地域 | | One low-rise 1種低層 | Land category 地目 | | Residential land (after replotting disposal) 宅地(換地処分後) | Other limitations その他制限事項 | | Quasi-fire zones, District plan Yes 準防火地域、地区計画有 | Overview and notices その他概要・特記事項 | | Contact: Sugihashi Science, Building confirmation number: No. SJK-KX1311070701 other 担当者:杉橋学、建築確認番号:第SJK-KX1311070701号他 | Company profile 会社概要 | | <Seller> Minister of Land, Infrastructure and Transport (6) No. 004326 (Corporation) Prefecture Building Lots and Buildings Transaction Business Association (Corporation) metropolitan area real estate Fair Trade Council member (Ltd.) HiroshiSusumu Yubinbango343-0807 Saitama Prefecture Koshigaya Red Mount cho, 1-241 <売主>国土交通大臣(6)第004326号(公社)埼玉県宅地建物取引業協会会員 (公社)首都圏不動産公正取引協議会加盟(株)博進〒343-0807 埼玉県越谷市赤山町1-241 |
Exhibition hall / Showroom展示場/ショウルーム 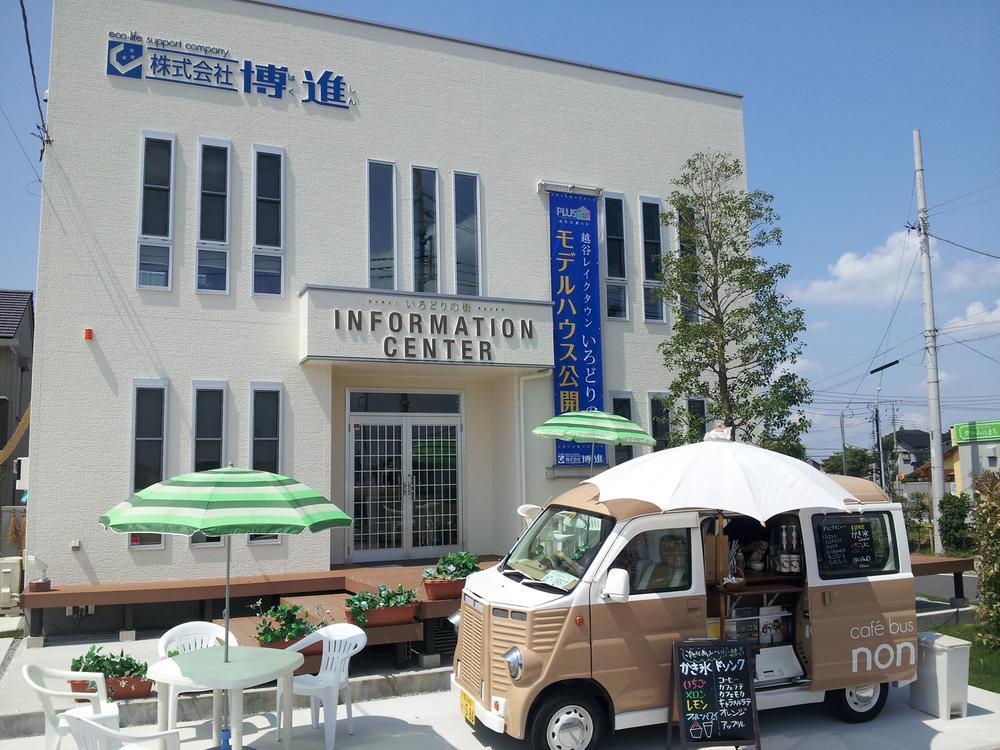 Koshigaya Lake Town, "the city of color" Information Center
越谷レイクタウン『いろどりの街』インフォメーションセンター
Aerial photograph航空写真 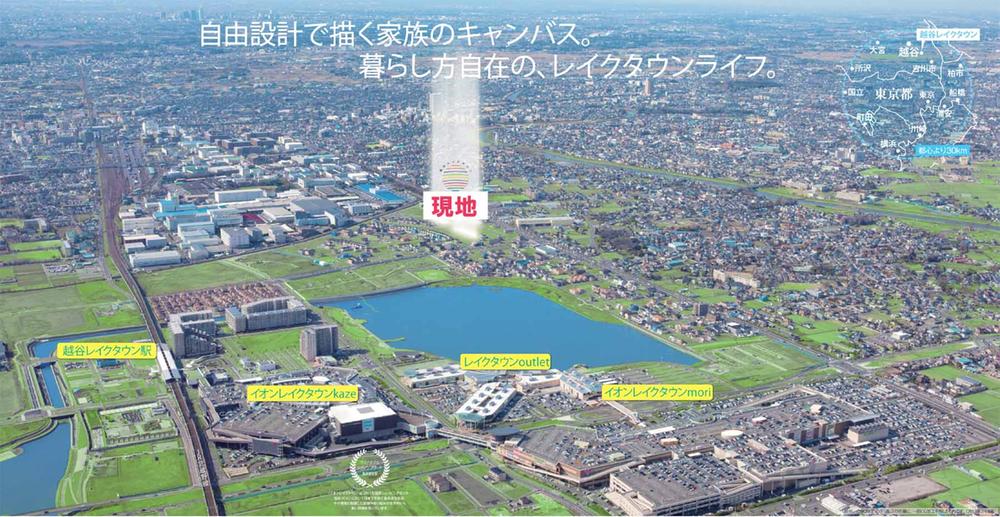 And subjected to a CG processing to aerial photograph of local (March 2013) shooting as seen from the sky, In fact a slightly different)
上空から見た現地(2013年3月)撮影した空撮写真にCG加工を施しており、実際とは多少異なります)
Same specifications photos (living)同仕様写真(リビング) ![Same specifications photos (living). Living-dining was to accent the shades of bright and friendly woodgrain in the White Base [natural ・ Season]](/images/saitama/koshigaya/e3a7180088.jpg) Living-dining was to accent the shades of bright and friendly woodgrain in the White Base [natural ・ Season]
ホワイトベースで明るく優しい木目調の色合いをアクセントにしたリビングダイニング【ナチュラル・シーズン】
Model house photoモデルハウス写真 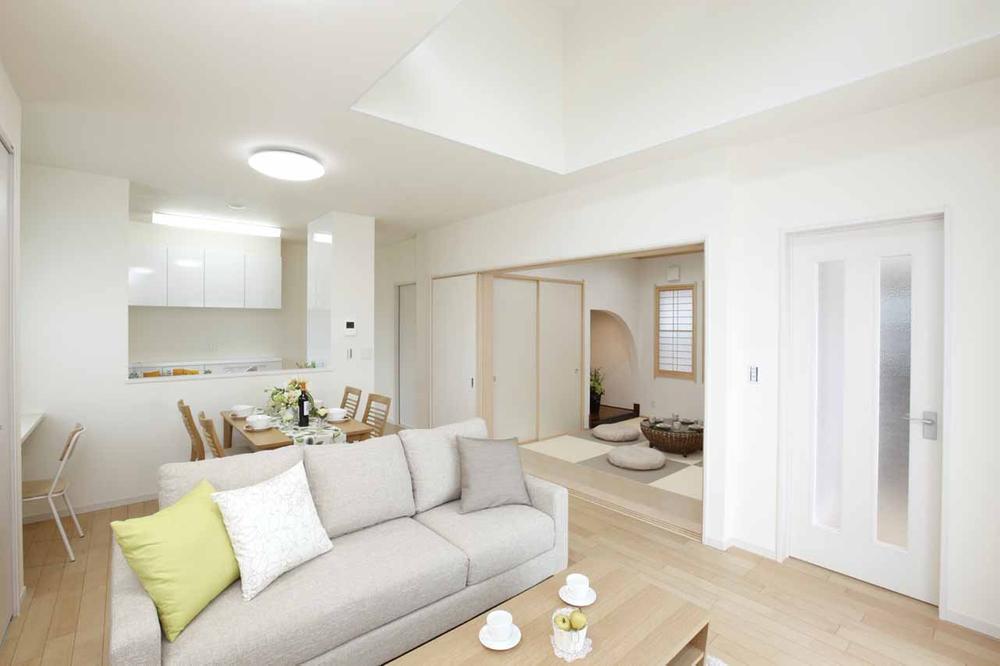 Bright grain LDK and chic in a modern Japanese-style charm and accent shades of. "natural ・ Season"
明るい木目の色合いをアクセントとしたLDKとシックでモダンな和室が魅力。『ナチュラル・シーズン』
![Model house photo. And effective use of the dead space as a "plug-spots" Hobby space ... as a large storage ... you can use the space to suit your lifestyle. [natural ・ Season]](/images/saitama/koshigaya/e3a7180082.jpg) And effective use of the dead space as a "plug-spots" Hobby space ... as a large storage ... you can use the space to suit your lifestyle. [natural ・ Season]
デットスペースを有効利用した「ぷらスポット」ホビースペースとして…大型収納として…ライフスタイルに合わせた空間利用が出来ます。【ナチュラル・シーズン】
![Model house photo. As "plastic spot" or hobby space as large storage utilizing the space by taking advantage of dead space in the main bedroom ・ ・ ・ How to use it in accordance with the people of the applications in which live, Space colorful enjoy enjoy. [natural ・ Season]](/images/saitama/koshigaya/e3a7180054.jpg) As "plastic spot" or hobby space as large storage utilizing the space by taking advantage of dead space in the main bedroom ・ ・ ・ How to use it in accordance with the people of the applications in which live, Space colorful enjoy enjoy. [natural ・ Season]
主寝室にはデットスペースを生かした空間を利用した『ぷらスポット』大型収納としてやホビースペースとして・・・使い方は住む人の用途に合わせ、多彩な楽しみ方が楽しめる空間。[ナチュラル・シーズン]
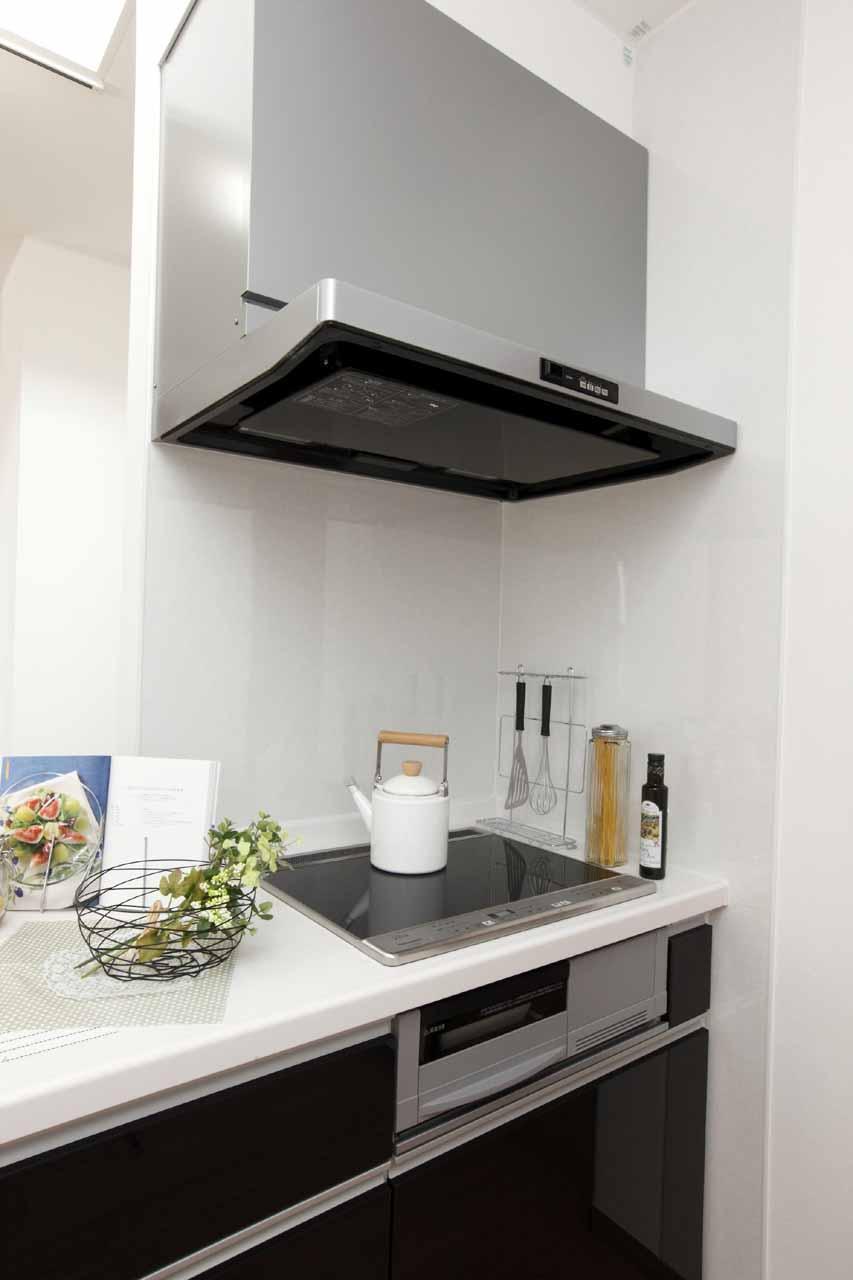 Same specifications photo (kitchen)
同仕様写真(キッチン)
![Model house photo. Storage shelves of the kitchen next to [natural ・ Season]](/images/saitama/koshigaya/e3a7180056.jpg) Storage shelves of the kitchen next to [natural ・ Season]
キッチン横の収納棚[ナチュラル・シーズン]
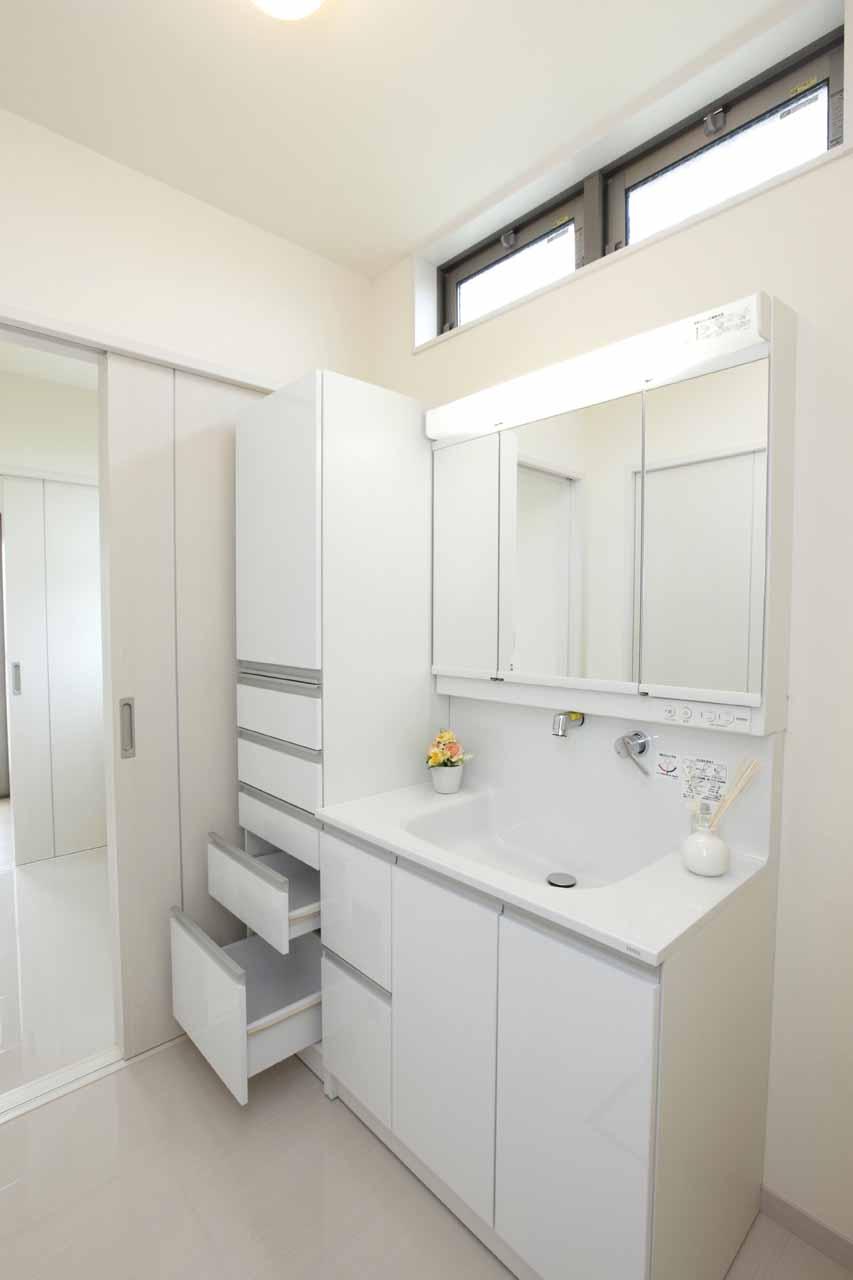 Model house
モデルハウス
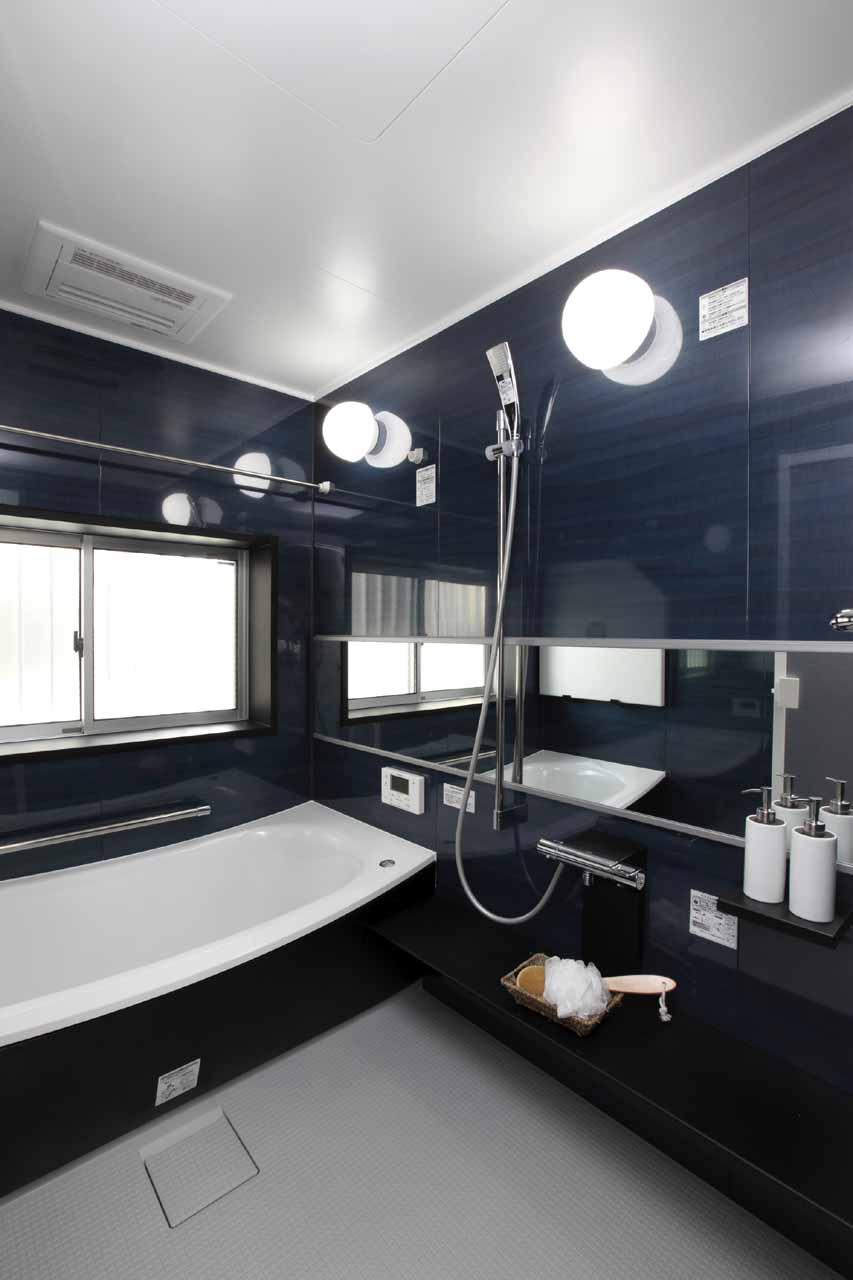 Model house
モデルハウス
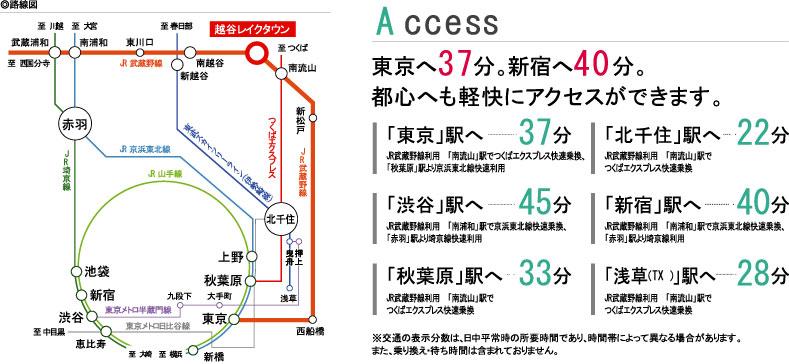 route map
路線図
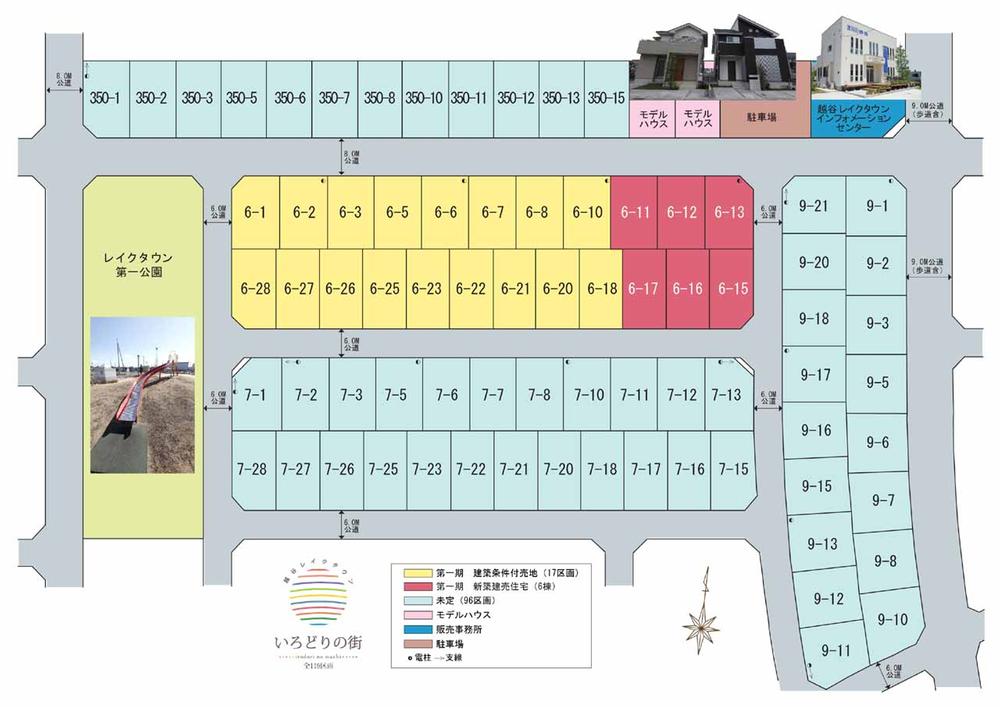 The entire compartment Figure
全体区画図
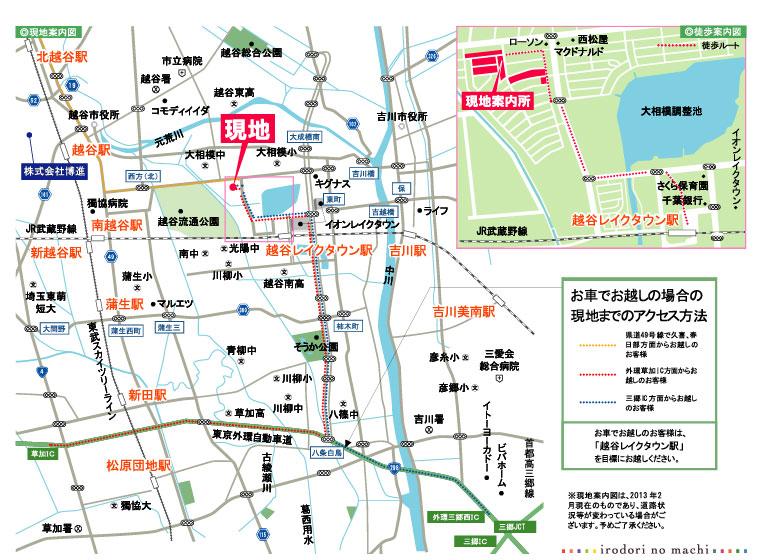 Local guide map
現地案内図
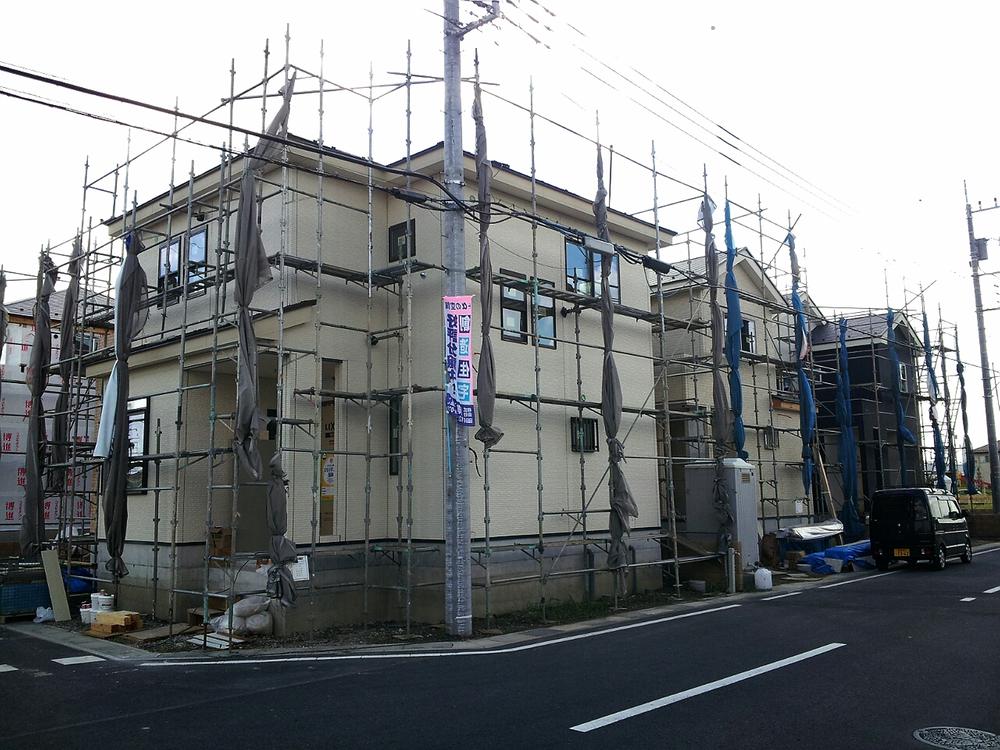 Local appearance photo
現地外観写真
Shopping centreショッピングセンター 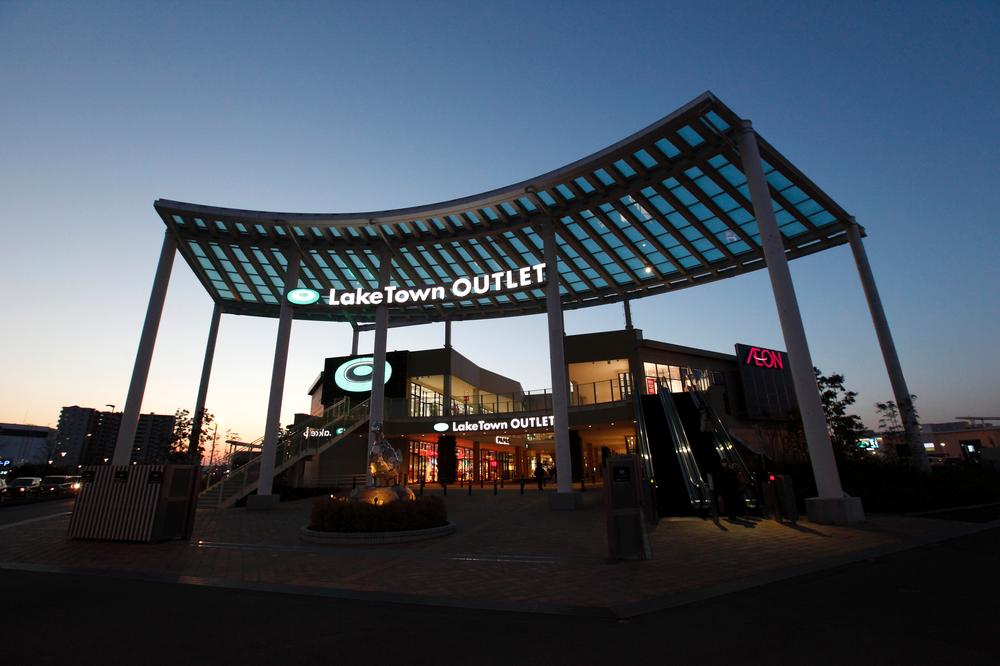 1250m to Aeon Lake Town outlet
イオンレイクタウンアウトレットまで1250m
Floor plan間取り図 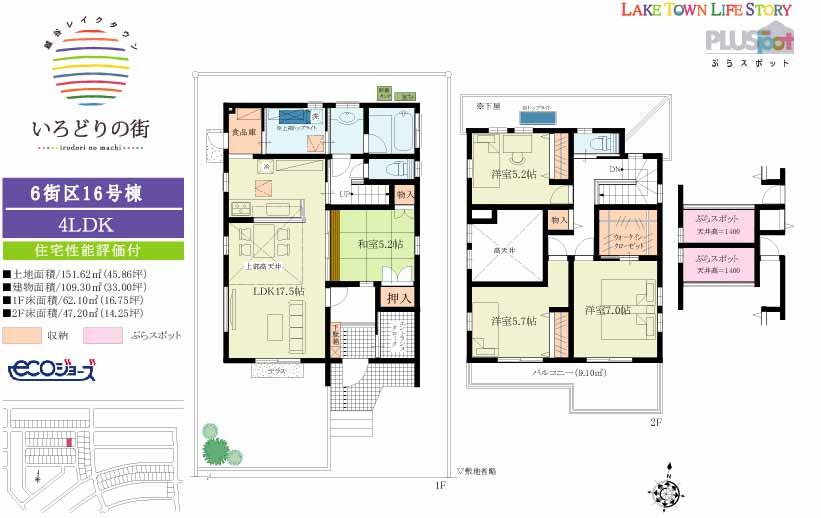 (6 city block 16 Building), Price 42,800,000 yen, 4LDK+2S, Land area 151.62 sq m , Building area 109.3 sq m
(6街区16号棟)、価格4280万円、4LDK+2S、土地面積151.62m2、建物面積109.3m2
Park公園 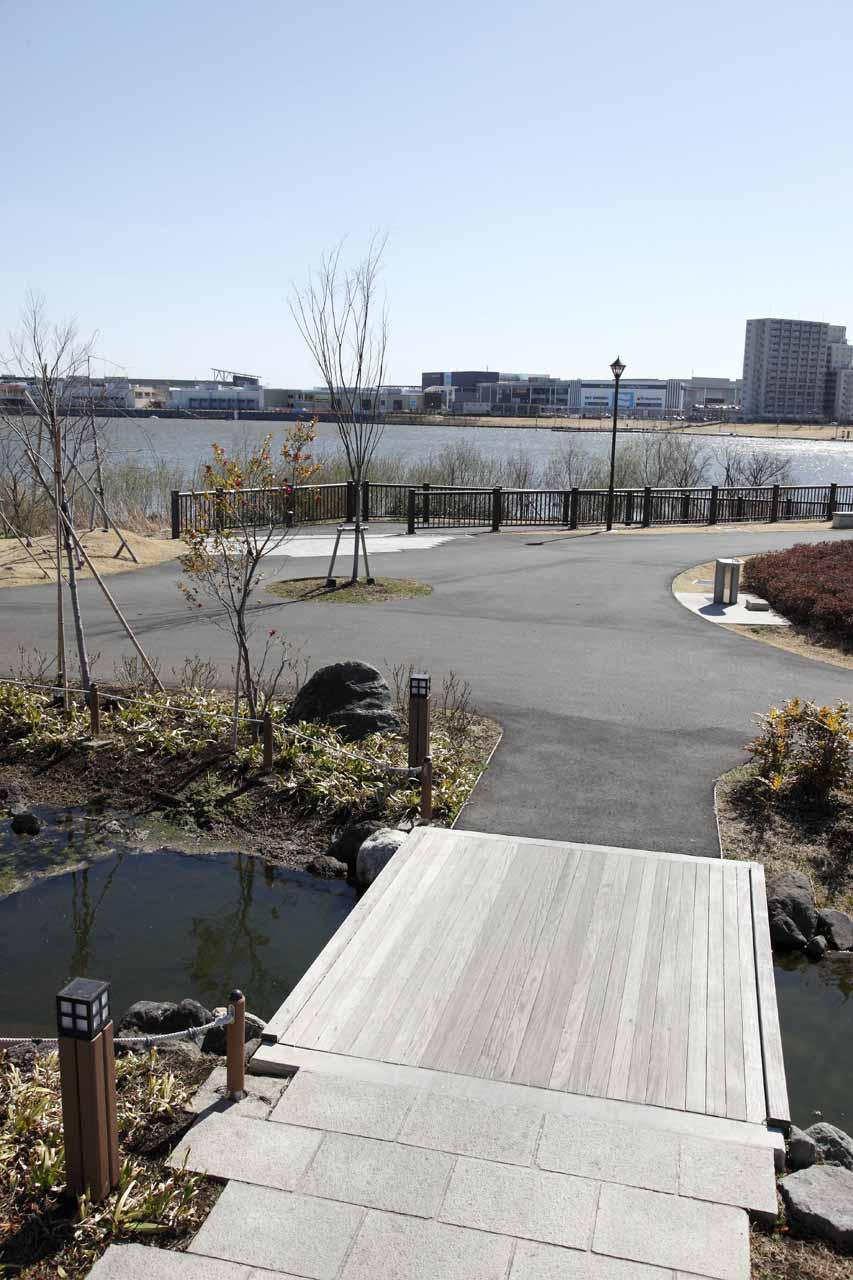 410m to Lake Town lakeside Forest Park
レイクタウン湖畔の森公園まで410m
Local photos, including front road前面道路含む現地写真 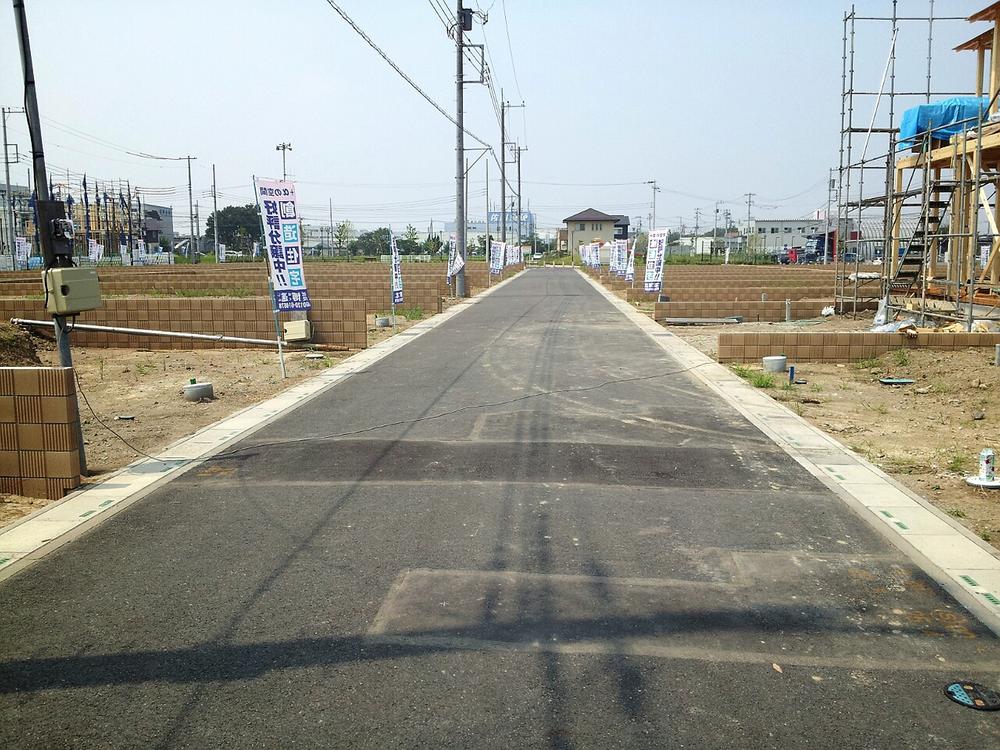 Local (August 2013) Shooting
現地(2013年8月)撮影
Shopping centreショッピングセンター 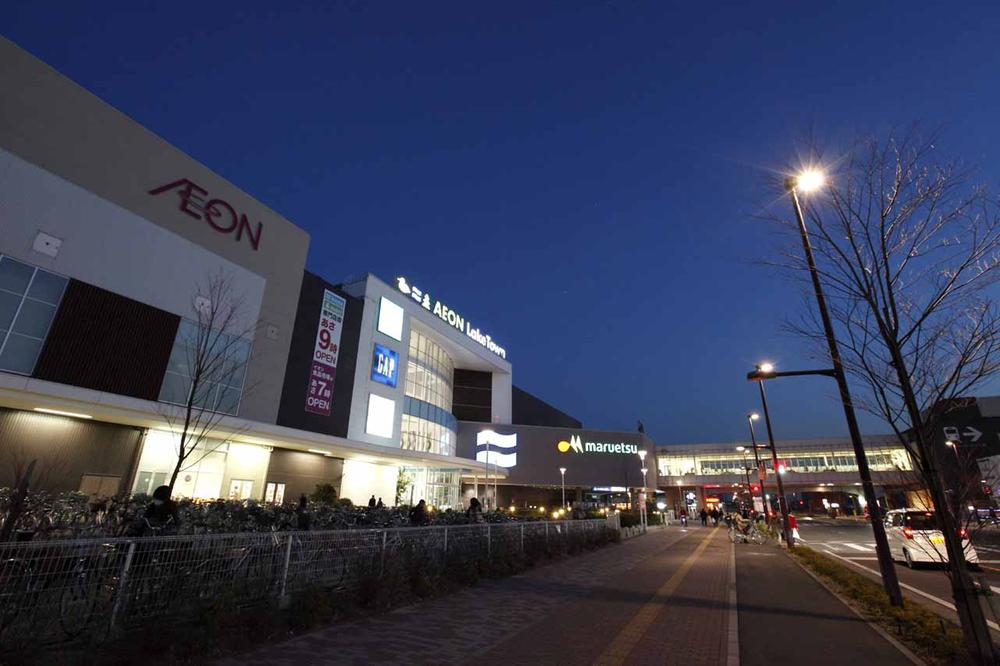 Aeon Lake Town ~ Kaze ~ Until the (Night) 1110m
イオンレイクタウン ~ Kaze ~ (夜景)まで1110m
Model house photoモデルハウス写真 ![Model house photo. Study counters that it is possible before the kitchen is that I'll look at the children of the study while the housework. [natural ・ Season]](/images/saitama/koshigaya/e3a7180053.jpg) Study counters that it is possible before the kitchen is that I'll look at the children of the study while the housework. [natural ・ Season]
キッチン前には家事をしながら子供の勉強を見てあげる事が出来るスタディーカウンター。[ナチュラル・シーズン]
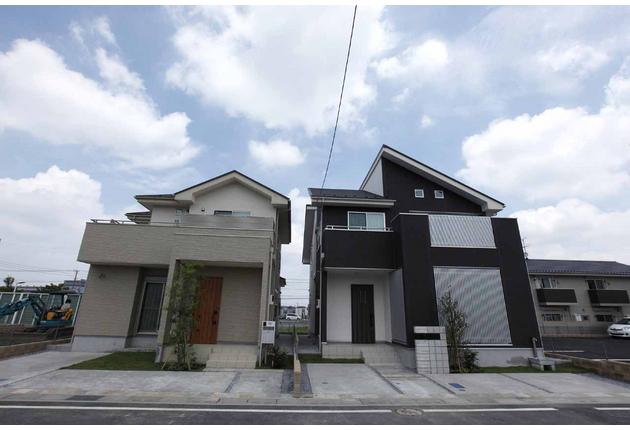 Two of the model house which has been subjected to interior coordination of the two different styles.
異なる2つのスタイルのインテリアコーディネートを施した2つのモデルハウス。
Same specifications photos (living)同仕様写真(リビング) ![Same specifications photos (living). Full of sense of openness 21.6 quires of LDK [Neo ・ Classico]](/images/saitama/koshigaya/e3a7180090.jpg) Full of sense of openness 21.6 quires of LDK [Neo ・ Classico]
開放感あふれる21.6帖のLDK【ネオ・クラシコ】
Other localその他現地 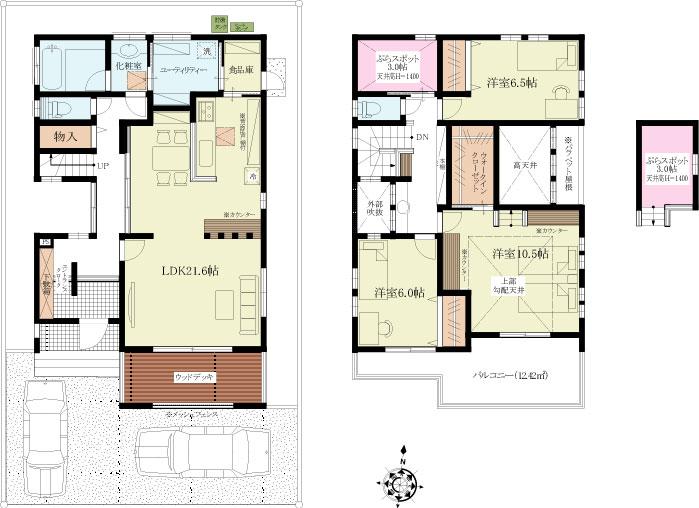 Local model house B Building You can see Land 152.68 sq m Building 123.64 sq m
現地モデルハウスB号棟 ご覧頂けます 土地152.68m2 建物123.64m2
Kitchenキッチン 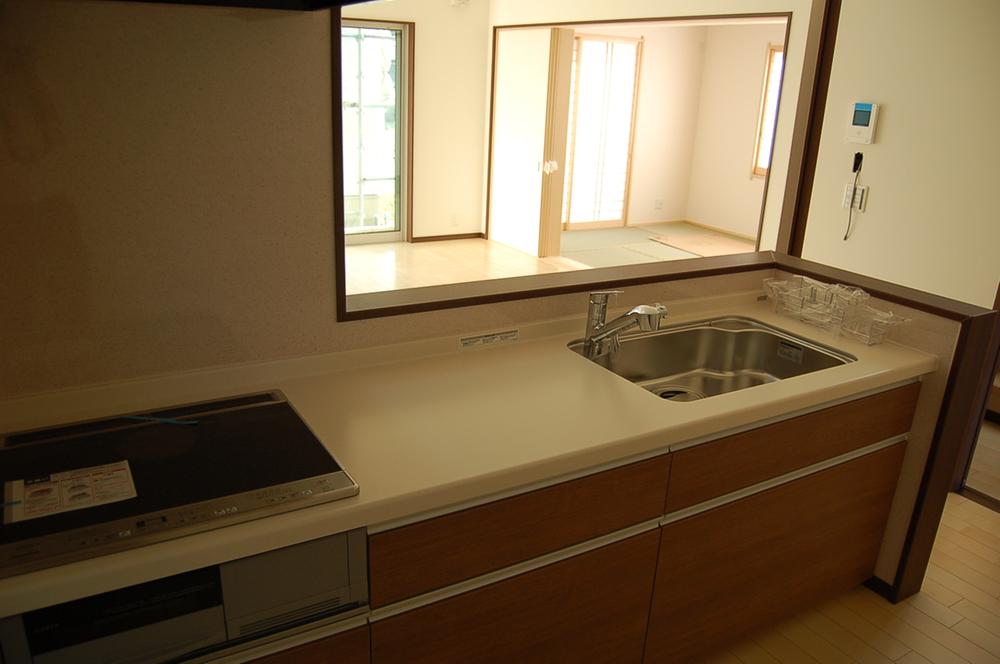 6 city blocks 11 Building
6街区11号棟
Bathroom浴室 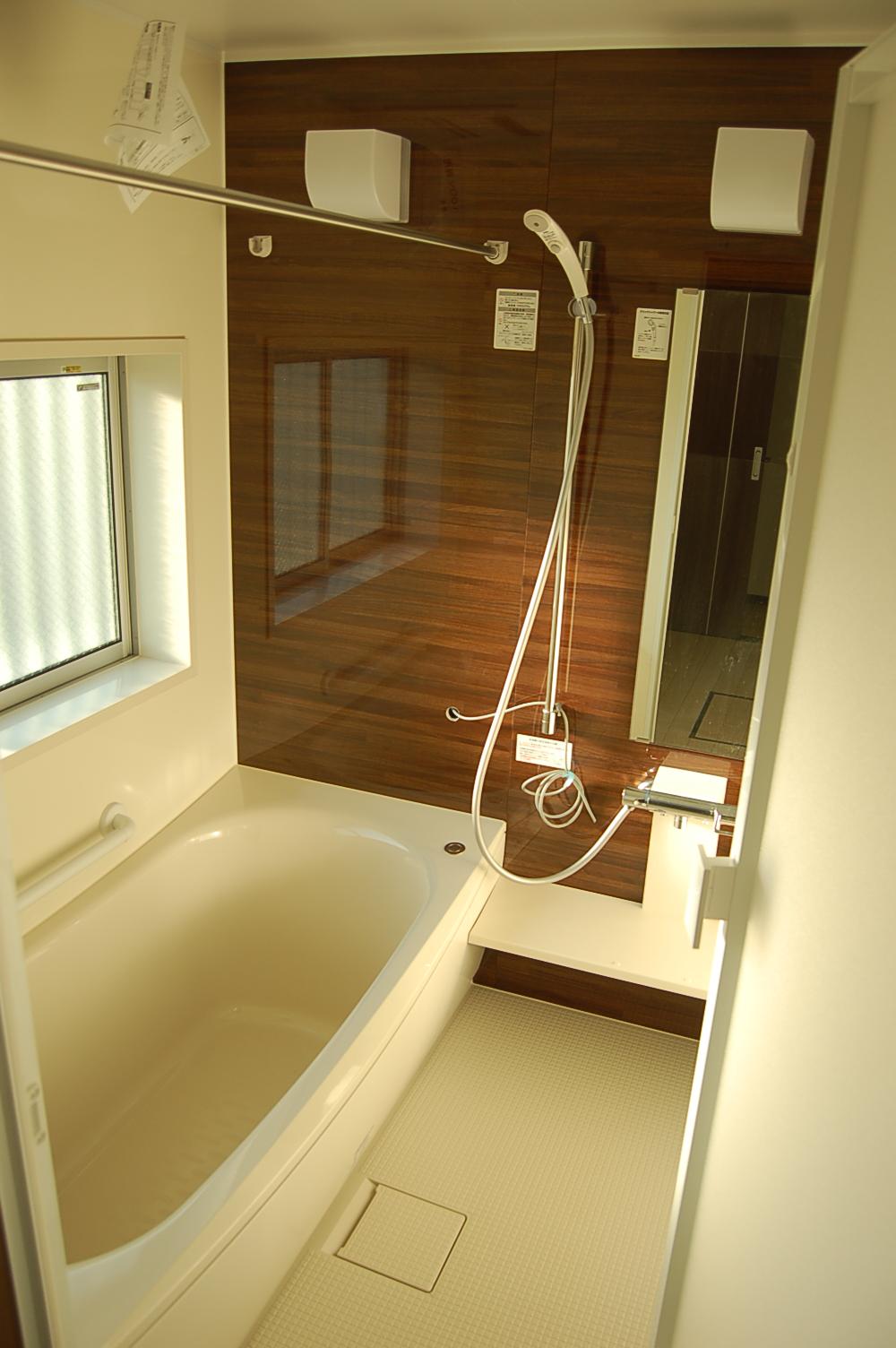 6 city blocks 11 Building
6街区11号棟
Toiletトイレ 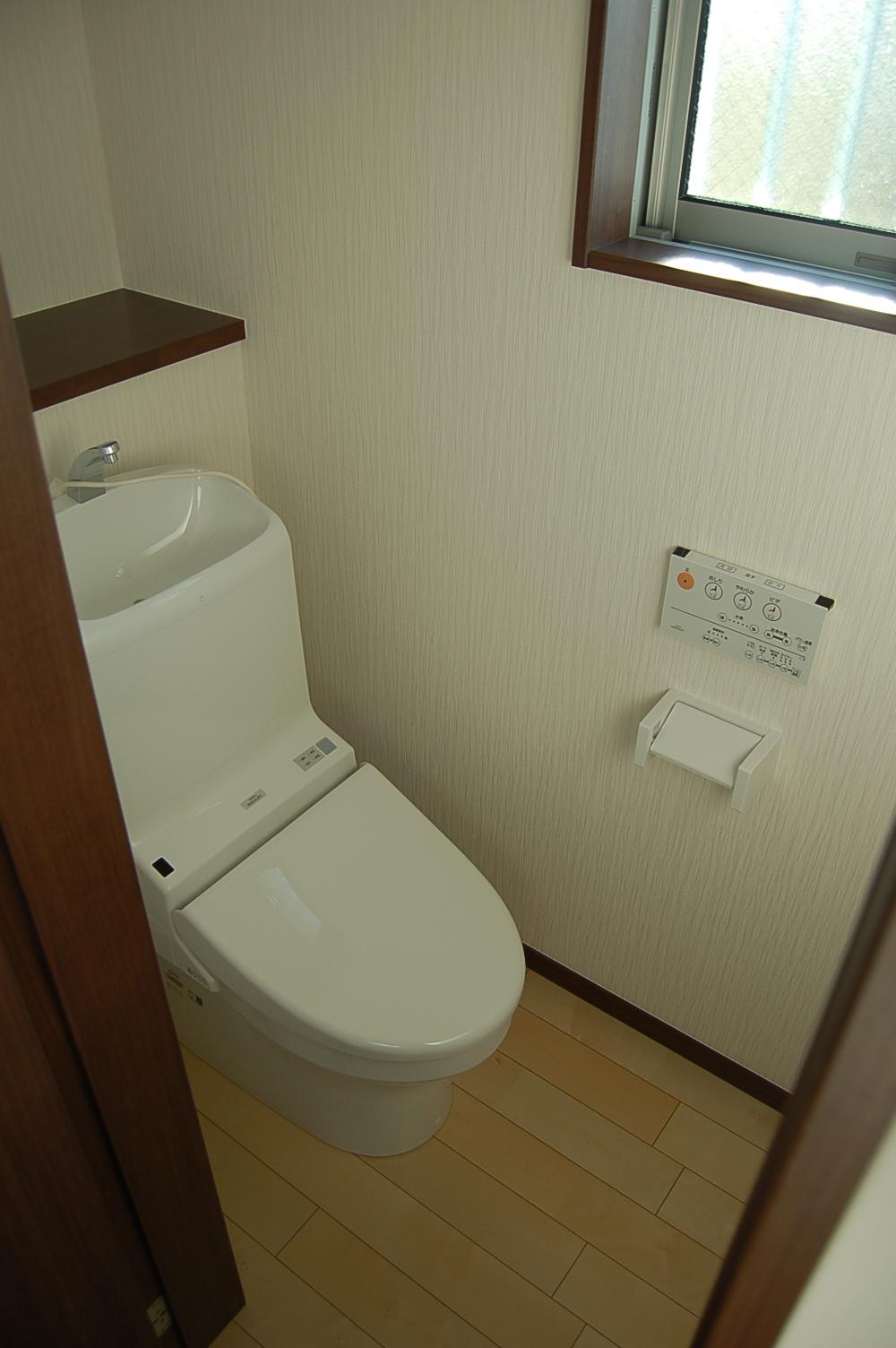 6 city blocks 11 Building 1F toilet
6街区11号棟1Fトイレ
Livingリビング 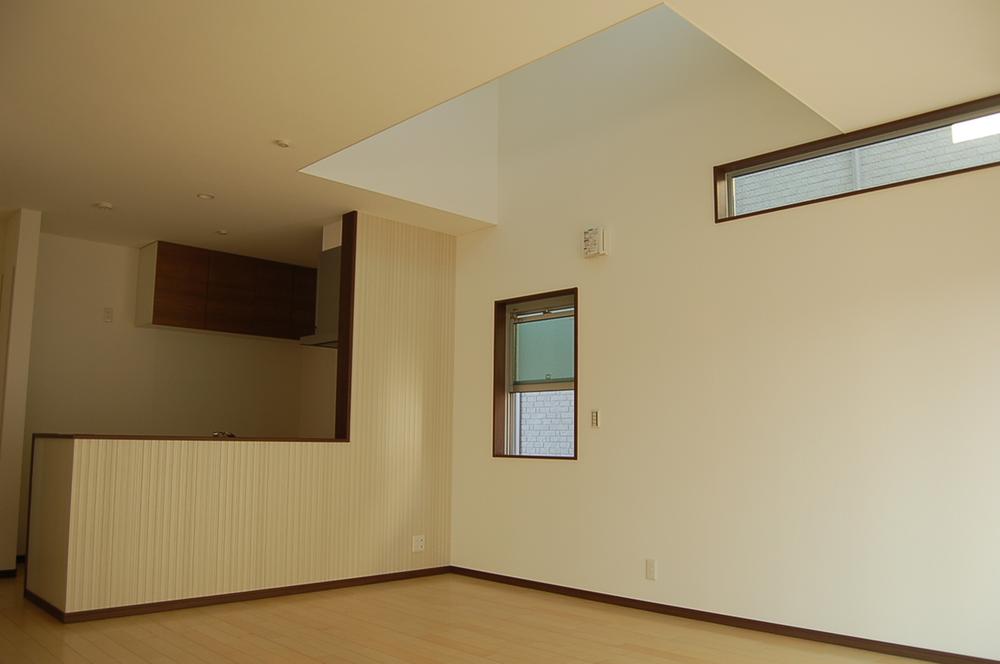 6 city blocks 11 Building
6街区11号棟
Shopping centreショッピングセンター 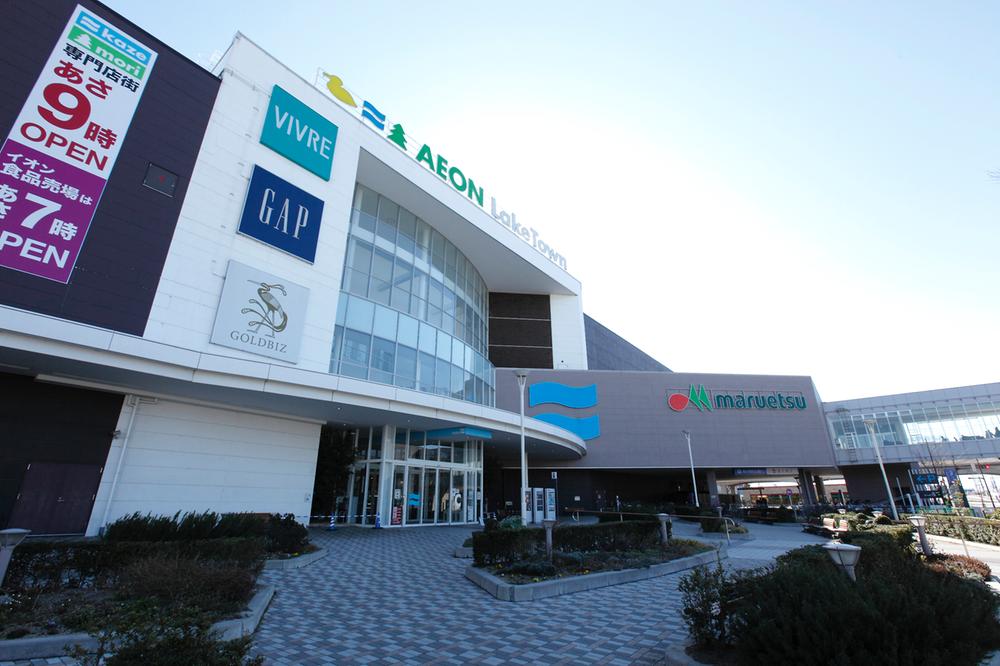 Aeon Lake Town ~ Kaze ~ 1230m to
イオンレイクタウン ~ Kaze ~ まで1230m
You will receive this brochureこんなパンフレットが届きます 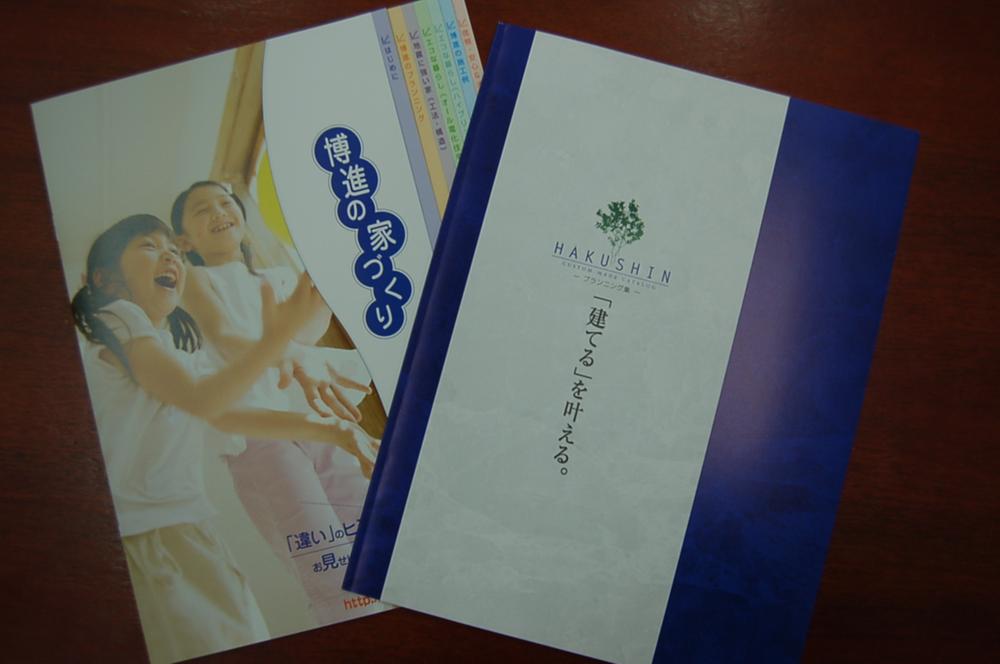 You will receive a listing of the concept and a detailed floor plan plan. Now Request!
物件のコンセプトや詳細な間取りプランが届きます。今すぐ資料請求!
Location
| 



![Same specifications photos (living). Living-dining was to accent the shades of bright and friendly woodgrain in the White Base [natural ・ Season]](/images/saitama/koshigaya/e3a7180088.jpg)

![Model house photo. And effective use of the dead space as a "plug-spots" Hobby space ... as a large storage ... you can use the space to suit your lifestyle. [natural ・ Season]](/images/saitama/koshigaya/e3a7180082.jpg)
![Model house photo. As "plastic spot" or hobby space as large storage utilizing the space by taking advantage of dead space in the main bedroom ・ ・ ・ How to use it in accordance with the people of the applications in which live, Space colorful enjoy enjoy. [natural ・ Season]](/images/saitama/koshigaya/e3a7180054.jpg)

![Model house photo. Storage shelves of the kitchen next to [natural ・ Season]](/images/saitama/koshigaya/e3a7180056.jpg)











![Model house photo. Study counters that it is possible before the kitchen is that I'll look at the children of the study while the housework. [natural ・ Season]](/images/saitama/koshigaya/e3a7180053.jpg)

![Same specifications photos (living). Full of sense of openness 21.6 quires of LDK [Neo ・ Classico]](/images/saitama/koshigaya/e3a7180090.jpg)






