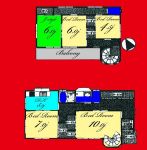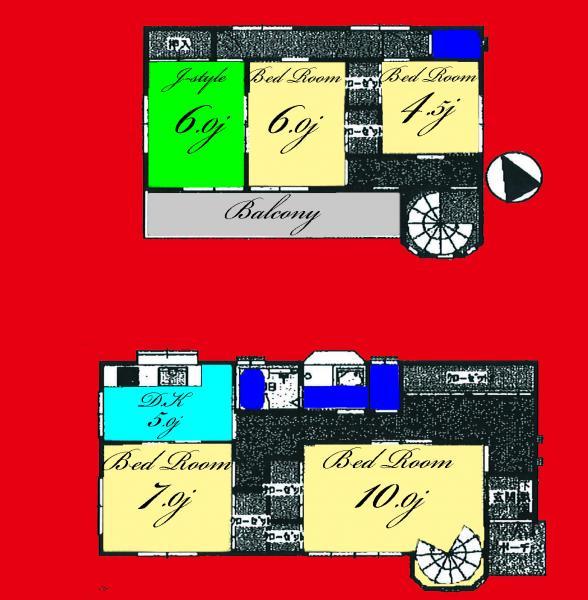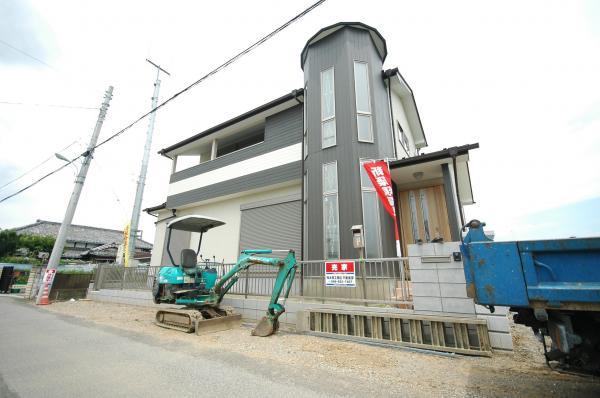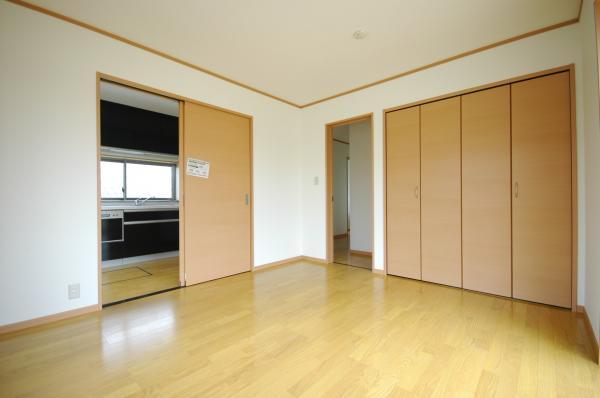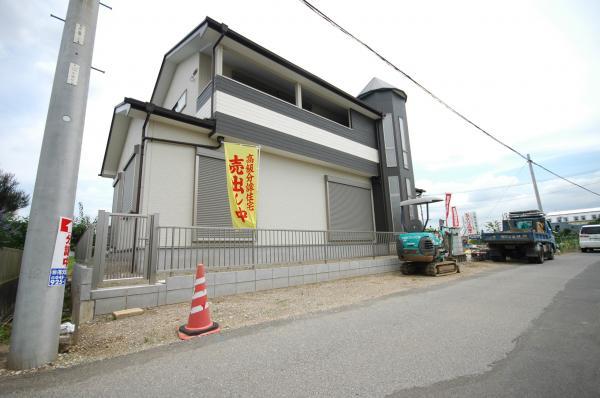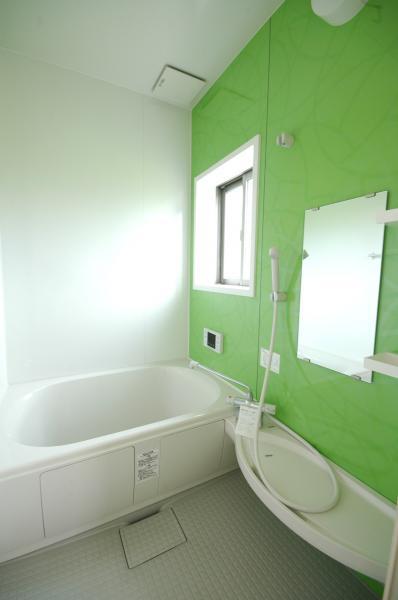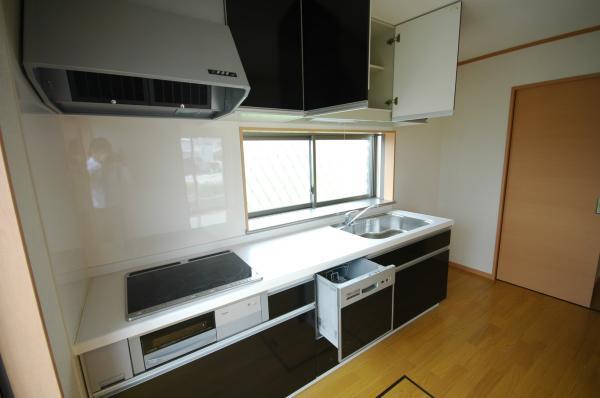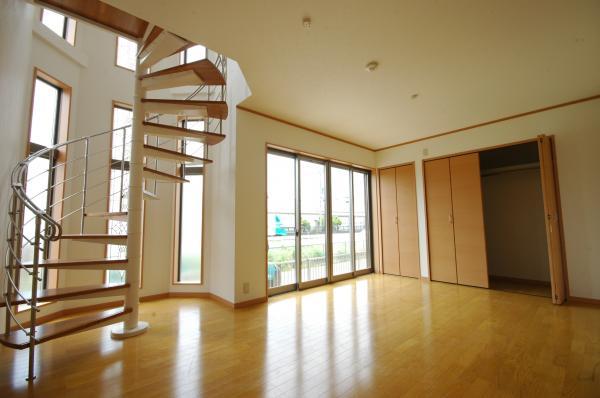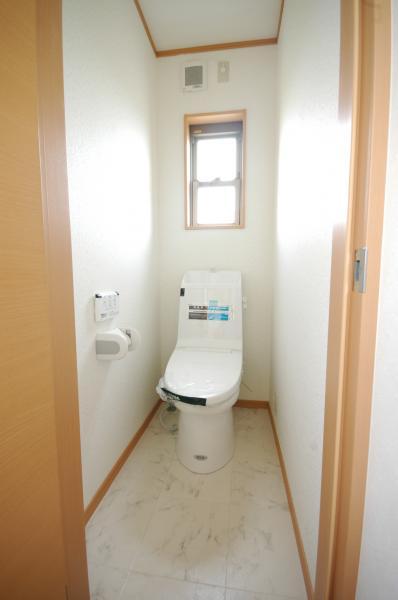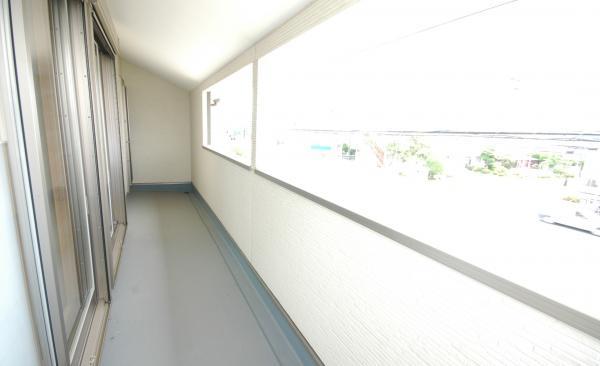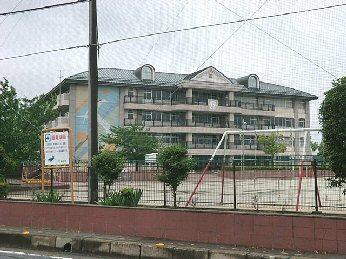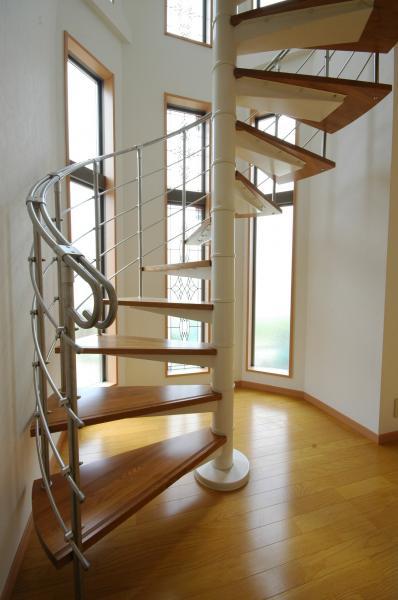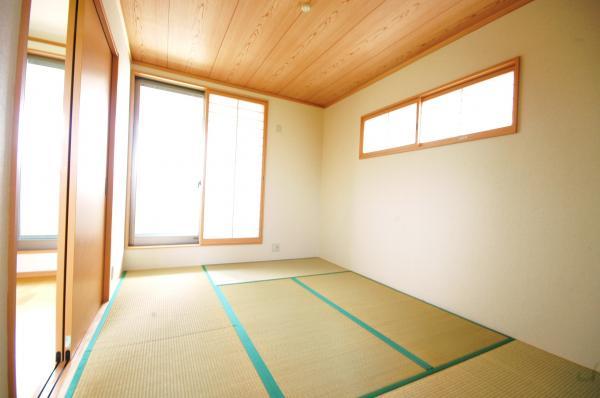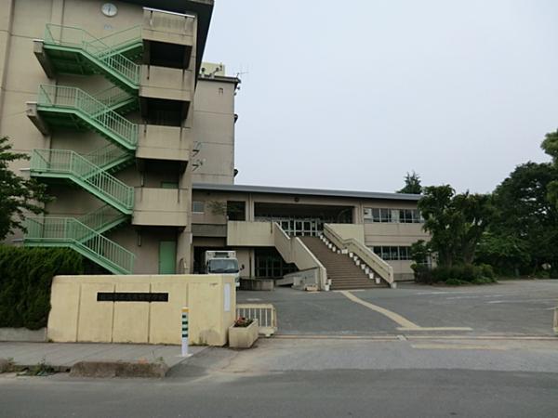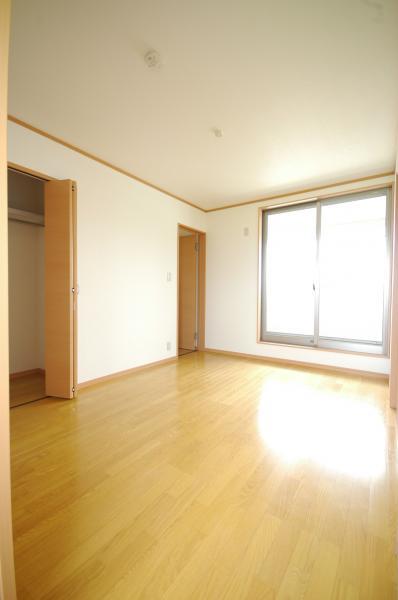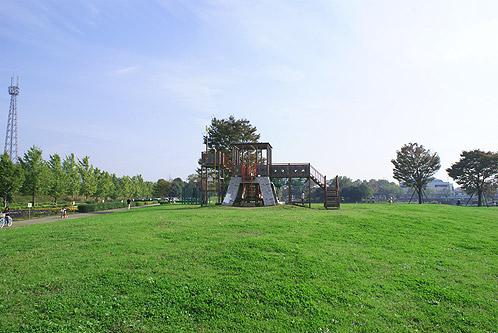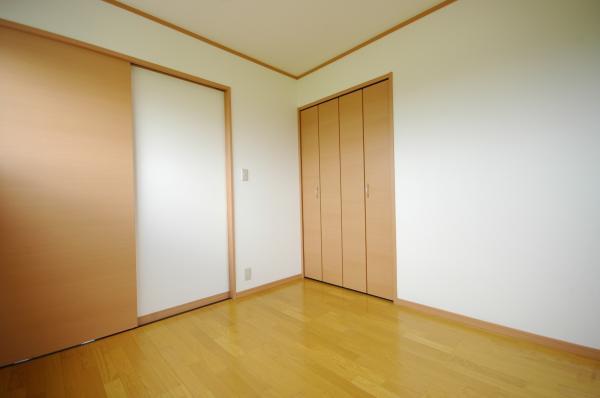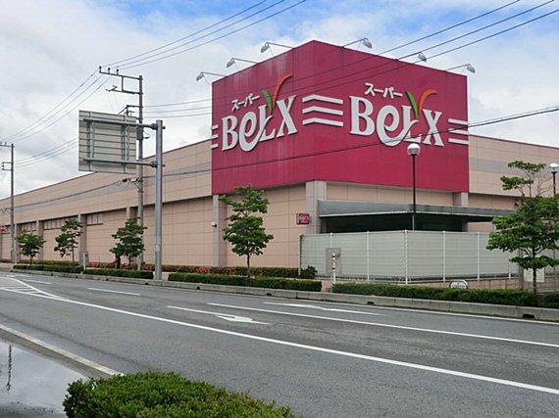|
|
Saitama Prefecture Koshigaya
埼玉県越谷市
|
|
JR Musashino Line "Minami Koshigaya" walk 30 minutes
JR武蔵野線「南越谷」歩30分
|
|
New homes of 58.47 square meters land in Minami Koshigaya area! Design house cuisine make progress DK5 pledge that there is a spiral staircase! Because Western-style 10 Joyu to look forward to think about the interior!
南越谷エリアで土地58.47坪の新築住宅! らせん階段があるデザイン住宅 料理が捗るDK5帖! 洋室10帖有だからインテリアを考えるのが楽しみに!
|
|
Bright house wrapped in plenty of sunlight. Friendly to the environment in your wallet in with solar power! Comfortable eco-life in the all-electric! Spacious storage capacity up in the closet! There is a large garden home garden can also! Support the cuisine of his wife in the kitchen with a dishwasher!
たっぷりの陽光に包まれる明るい住まい。 太陽光発電付でお財布にも環境にも優しい! オール電化で快適エコライフ! 広々クローゼットで収納力アップ! 家庭菜園もできる広い庭有り! 食器洗浄機付キッチンで奥様の料理をサポート!
|
Features pickup 特徴ピックアップ | | Solar power system / Parking two Allowed / Immediate Available / Energy-saving water heaters / System kitchen / Yang per good / All room storage / Around traffic fewer / Shaping land / Toilet 2 places / 2-story / South balcony / Dish washing dryer / Living stairs 太陽光発電システム /駐車2台可 /即入居可 /省エネ給湯器 /システムキッチン /陽当り良好 /全居室収納 /周辺交通量少なめ /整形地 /トイレ2ヶ所 /2階建 /南面バルコニー /食器洗乾燥機 /リビング階段 |
Price 価格 | | 34,900,000 yen 3490万円 |
Floor plan 間取り | | 4LDK 4LDK |
Units sold 販売戸数 | | 1 units 1戸 |
Total units 総戸数 | | 1 units 1戸 |
Land area 土地面積 | | 193.29 sq m (registration) 193.29m2(登記) |
Building area 建物面積 | | 120.04 sq m (registration) 120.04m2(登記) |
Driveway burden-road 私道負担・道路 | | Nothing, South 5.7m width 無、南5.7m幅 |
Completion date 完成時期(築年月) | | October 2012 2012年10月 |
Address 住所 | | Saitama Prefecture Koshigaya Shichiza cho 4 埼玉県越谷市七左町4 |
Traffic 交通 | | JR Musashino Line "Minami Koshigaya" walk 30 minutes Isesaki Tobu "Shin Koshigaya" walk 30 minutes
JR Musashino Line "Higashikawaguchi" walk 31 minutes JR武蔵野線「南越谷」歩30分東武伊勢崎線「新越谷」歩30分
JR武蔵野線「東川口」歩31分 |
Related links 関連リンク | | [Related Sites of this company] 【この会社の関連サイト】 |
Contact お問い合せ先 | | TEL: 0800-603-1157 [Toll free] mobile phone ・ Also available from PHS
Caller ID is not notified
Please contact the "saw SUUMO (Sumo)"
If it does not lead, If the real estate company TEL:0800-603-1157【通話料無料】携帯電話・PHSからもご利用いただけます
発信者番号は通知されません
「SUUMO(スーモ)を見た」と問い合わせください
つながらない方、不動産会社の方は
|
Building coverage, floor area ratio 建ぺい率・容積率 | | 60% ・ 200% 60%・200% |
Time residents 入居時期 | | Immediate available 即入居可 |
Land of the right form 土地の権利形態 | | Ownership 所有権 |
Structure and method of construction 構造・工法 | | Wooden 2-story 木造2階建 |
Use district 用途地域 | | Urbanization control area 市街化調整区域 |
Other limitations その他制限事項 | | There conditions at the time of reconstruction per urbanization control zone 市街化調整区域につき建替えの際に条件有り |
Overview and notices その他概要・特記事項 | | Facilities: Public Water Supply, Individual septic tank, Building Permits reason: control area per building permit requirements. There authorization requirements of building owners, Building confirmation number: first SJK-KX1111070804, Parking: car space 設備:公営水道、個別浄化槽、建築許可理由:調整区域につき建築許可要。建築主の許可要件あり、建築確認番号:第SJK-KX1111070804、駐車場:カースペース |
Company profile 会社概要 | | <Mediation> Minister of Land, Infrastructure and Transport (5) No. 005,084 (one company) National Housing Industry Association (Corporation) metropolitan area real estate Fair Trade Council member (Ltd.) best select Shin Koshigaya shop Yubinbango343-0845 Saitama Prefecture Koshigaya Minami Koshigaya 1-20-12 <仲介>国土交通大臣(5)第005084号(一社)全国住宅産業協会会員 (公社)首都圏不動産公正取引協議会加盟(株)ベストセレクト新越谷店〒343-0845 埼玉県越谷市南越谷1-20-12 |
