New Homes » Kanto » Saitama » Koshigaya
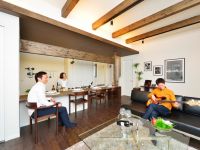 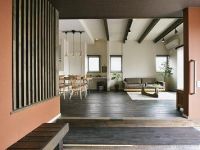
| | Saitama Prefecture Koshigaya 埼玉県越谷市 |
| JR Musashino Line "Koshigaya Lake Town" walk 17 minutes JR武蔵野線「越谷レイクタウン」歩17分 |
| ■ Environmental symbiosis project all 31 House to birth in Koshigaya Lake Town, Leafy streets is born. ☆ 11 / 28 Start new model house public! Cityscape Photos Released! ■越谷レイクタウンに誕生する環境共生プロジェクト全31邸の、緑豊かな街並みが誕生します。☆11/28 新モデルハウス公開開始! 街並み写真公開開始! |
| Grace Villa Koshigaya charm of Lake Town ~ Planning Hen ~ (1) adoption of the whole building solid floor. Some of the warmth of the wood, This plan will want to walk barefoot. (2) "Ouchi bar" and "a house with a dirt floor", etc., Personality, such as the custom home full of planning! (3) Good Design Award all 31 House award-winning designer has worked! グレースヴィラ越谷レイクタウンの魅力 ~ プランニング編 ~ (1)全棟無垢フロアを採用。木の温もりのある、素足で歩きたくなるプランです。(2)「おうちbar」や「土間のある家」など、注文住宅のような個性あふれるプランニング!(3)グッドデザイン賞受賞デザイナーが手掛けた全31邸! |
Local guide map 現地案内図 | | Local guide map 現地案内図 | Features pickup 特徴ピックアップ | | Measures to conserve energy / Pre-ground survey / Parking two Allowed / LDK20 tatami mats or more / Energy-saving water heaters / Super close / It is close to the city / Facing south / System kitchen / Bathroom Dryer / Yang per good / Flat to the station / A quiet residential area / Around traffic fewer / Or more before road 6m / Corner lot / Japanese-style room / Shaping land / Mist sauna / garden / Washbasin with shower / Face-to-face kitchen / Toilet 2 places / Natural materials / Bathroom 1 tsubo or more / 2-story / South balcony / Double-glazing / Warm water washing toilet seat / Nantei / Underfloor Storage / Atrium / TV monitor interphone / High-function toilet / Urban neighborhood / Built garage / Dish washing dryer / Walk-in closet / Or more ceiling height 2.5m / Water filter / Living stairs / City gas / Storeroom / A large gap between the neighboring house / Maintained sidewalk / Flat terrain / Development subdivision in / Readjustment land within / Movable partition 省エネルギー対策 /地盤調査済 /駐車2台可 /LDK20畳以上 /省エネ給湯器 /スーパーが近い /市街地が近い /南向き /システムキッチン /浴室乾燥機 /陽当り良好 /駅まで平坦 /閑静な住宅地 /周辺交通量少なめ /前道6m以上 /角地 /和室 /整形地 /ミストサウナ /庭 /シャワー付洗面台 /対面式キッチン /トイレ2ヶ所 /自然素材 /浴室1坪以上 /2階建 /南面バルコニー /複層ガラス /温水洗浄便座 /南庭 /床下収納 /吹抜け /TVモニタ付インターホン /高機能トイレ /都市近郊 /ビルトガレージ /食器洗乾燥機 /ウォークインクロゼット /天井高2.5m以上 /浄水器 /リビング階段 /都市ガス /納戸 /隣家との間隔が大きい /整備された歩道 /平坦地 /開発分譲地内 /区画整理地内 /可動間仕切り | Property name 物件名 | | Sale house of Porras Grace Villa Koshigaya Lake Town ポラスの分譲住宅 グレースヴィラ越谷レイクタウン | Price 価格 | | 36,800,000 yen ~ 44,500,000 yen 3680万円 ~ 4450万円 | Floor plan 間取り | | 2LDK ~ 4LDK 2LDK ~ 4LDK | Units sold 販売戸数 | | 13 houses 13戸 | Total units 総戸数 | | 31 units 31戸 | Land area 土地面積 | | 153.43 sq m ~ 153.59 sq m (registration) 153.43m2 ~ 153.59m2(登記) | Building area 建物面積 | | 93.88 sq m ~ 115.3 sq m 93.88m2 ~ 115.3m2 | Driveway burden-road 私道負担・道路 | | None なし | Completion date 完成時期(築年月) | | 2013 October 30, 2013年10月30日 | Address 住所 | | Saitama Prefecture Koshigaya senryu-cho, 6-109 [Provisional replotting] Koshigaya Lake Town specific land readjustment business 11 town 埼玉県越谷市川柳町6-109【仮換地】越谷レイクタウン特定土地区画整理事業11街 | Traffic 交通 | | JR Musashino Line "Koshigaya Lake Town" walk 17 minutes JR武蔵野線「越谷レイクタウン」歩17分 | Related links 関連リンク | | [Related Sites of this company] 【この会社の関連サイト】 | Contact お問い合せ先 | | Porras Town Development (Corporation) TEL: 0120-165775 [Toll free] Please contact the "saw SUUMO (Sumo)" ポラスタウン開発(株)TEL:0120-165775【通話料無料】「SUUMO(スーモ)を見た」と問い合わせください | Sale schedule 販売スケジュール | | First-come-first-served basis application being accepted 先着順申込受付中 | Most price range 最多価格帯 | | 42 million yen ・ 37 million yen (each 7 units) 4200万円台・3700万円台(各7戸) | Building coverage, floor area ratio 建ぺい率・容積率 | | Building coverage 50% floor space index 100% 建ぺい率50% 容積率100% | Time residents 入居時期 | | Consultation 相談 | Land of the right form 土地の権利形態 | | Ownership 所有権 | Structure and method of construction 構造・工法 | | Wooden 2-story (conventional method) 木造2階建(在来工法) | Construction 施工 | | Poratekku (Ltd.) ポラテック(株) | Use district 用途地域 | | One low-rise 1種低層 | Land category 地目 | | field 畑 | Other limitations その他制限事項 | | The building completed the completed 27 ~ 31 late December 24 ~ 26 in late January 5 ・ 6 ・ 9 mid-February 12 ・ 14 ・ 16 ・ 18 delivery mid-January 24 ~ 28 ・ 30 ~ 31 mid-February 5 ・ 6 ・ 9 ・ 29 in late February 12 ・ 14 ・ 16 ・ 18 建物完成 完成済み 27 ~ 31 12月下旬 24 ~ 26 1月下旬 5・6・9 2月中旬 12・14・16・18 引渡し 1月中旬 24 ~ 28・30 ~ 31 2月中旬 5・6・9・29 2月下旬 12・14・16・18 | Overview and notices その他概要・特記事項 | | Building confirmation number: No. SJK-KX1311070459 (24 Building), The building completed the completed 27 ~ 31 late December 24 ~ 26 in late January 5 ・ 6 ・ 9 mid-February 12 ・ 14 ・ 16 ・ 18 delivery mid-January 24 ~ 28 ・ 30 ~ 31 mid-February 5 ・ 6 ・ 9 ・ 29 in late February 12 ・ 14 ・ 16 ・ 18 建築確認番号:第SJK-KX1311070459号(24号棟)、建物完成 完成済み 27 ~ 31 12月下旬 24 ~ 26 1月下旬 5・6・9 2月中旬 12・14・16・18 引渡し 1月中旬 24 ~ 28・30 ~ 31 2月中旬 5・6・9・29 2月下旬 12・14・16・18 | Company profile 会社概要 | | <Seller> Saitama Governor (6) No. 014723 (Corporation) Prefecture Building Lots and Buildings Transaction Business Association (Corporation) metropolitan area real estate Fair Trade Council member Porras Town Development Co., Ltd. Yubinbango336-0027 Saitama Minami-ku Numakage 1-12-1 Na rear garden B203 <売主>埼玉県知事(6)第014723号(公社)埼玉県宅地建物取引業協会会員 (公社)首都圏不動産公正取引協議会加盟ポラスタウン開発(株)〒336-0027 埼玉県さいたま市南区沼影1-12-1 ナリアガーデンB203 |
Livingリビング 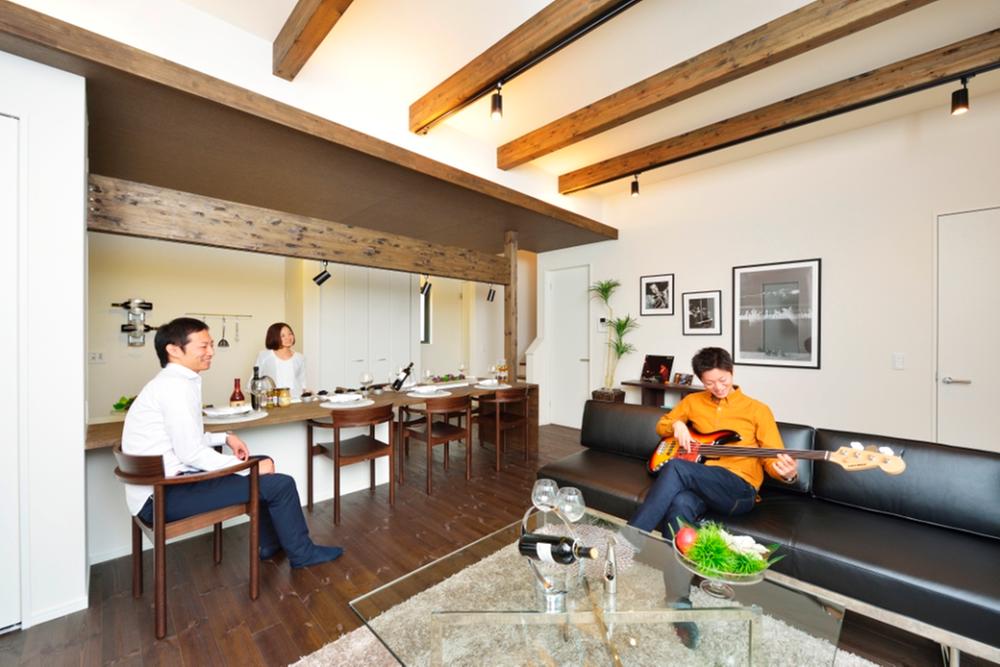 Concert inviting your friends 29 Building "Ouchi bar" living ☆
29号棟「おうちbar」リビングでお友達を招いて演奏会☆
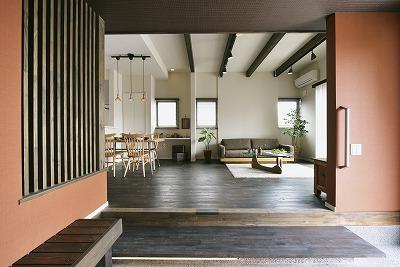 30 Building "a dirt floor house." The landscape looks like when viewed from the front door.
30号棟「土間のある家」
玄関から見た風景はこんな感じ。
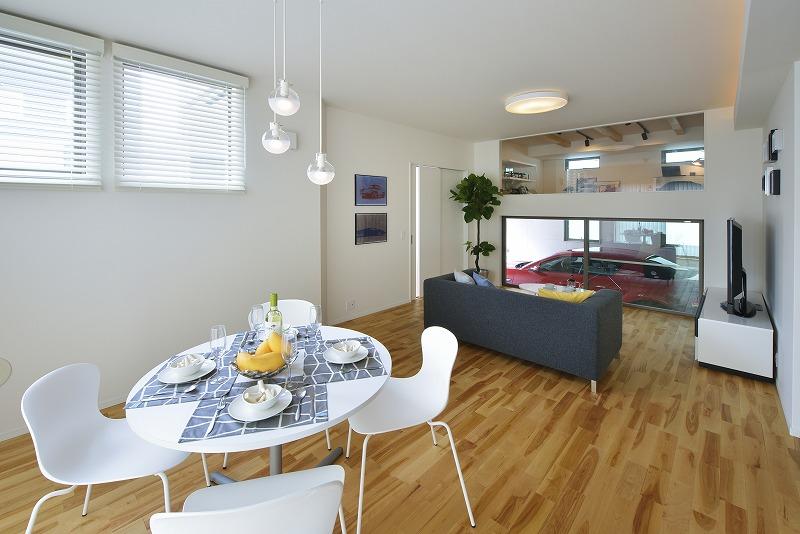 Luxury look at the car from the living room "of the built-in garage house."
リビングから愛車を眺めるぜいたく「ビルドインガレージの家」
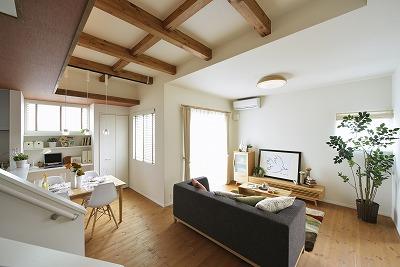 Open feeling of the ceiling height 2.95m
天井高2.95mの開放感
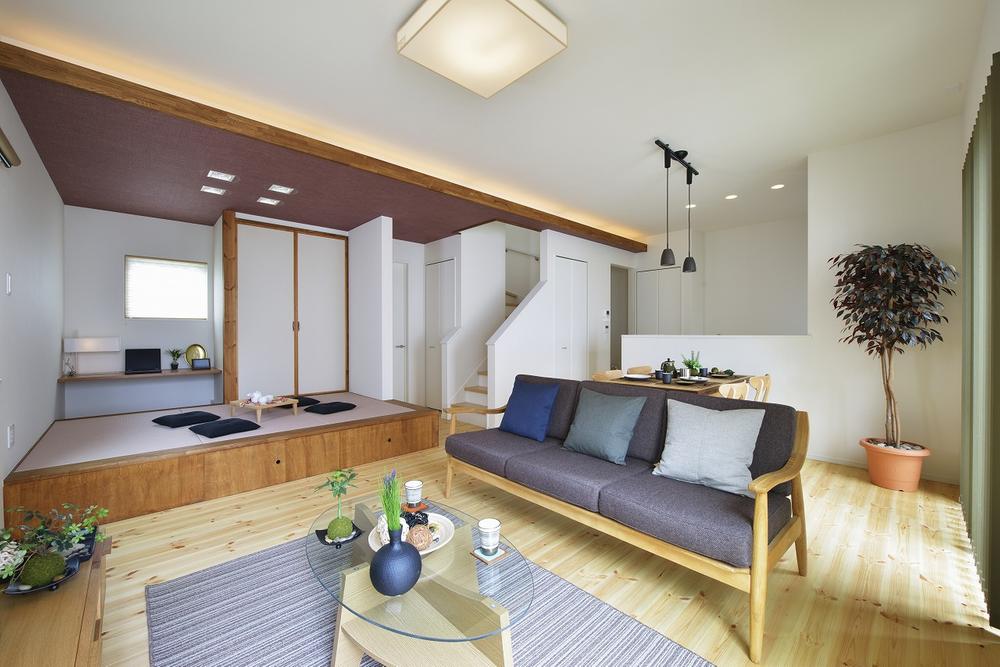 A new sense of "seat" style Tataminoie
新感覚「座」スタイル タタミノイエ
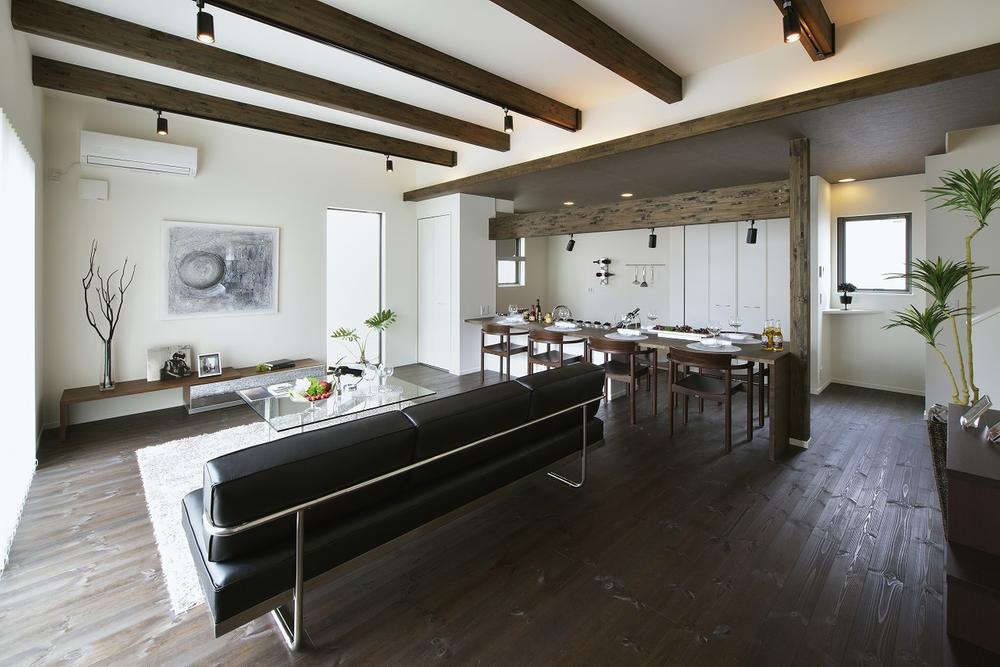 Boldly produce a dining "Ouchi bar (bar)."
ダイニングを大胆に演出「おうちbar(バール)」
Other Environmental Photoその他環境写真 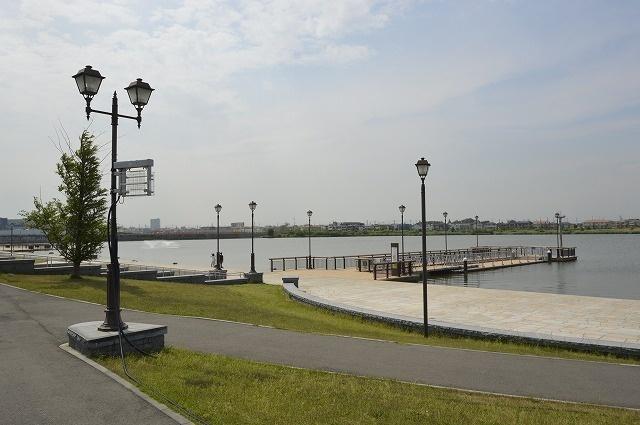 Space of 750m canoe can enjoy the rest to a large Sagami regulating pond
大相模調整池まで750m カヌーも楽しめる憩いの空間
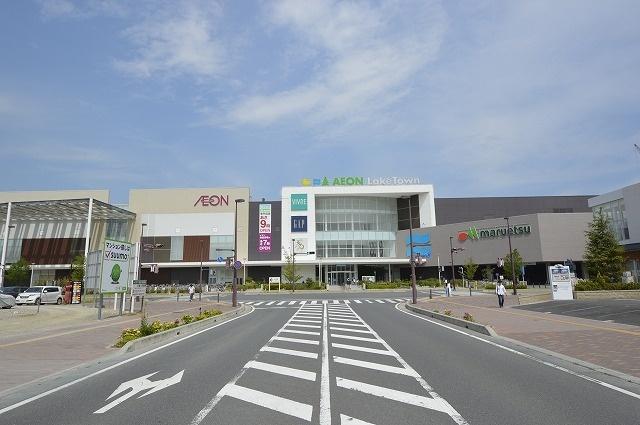 1500m anything flush Japan's largest shopping facility to Aeon Lake Town
イオン レイクタウンまで1500m なんでも揃う日本最大級のショッピング施設
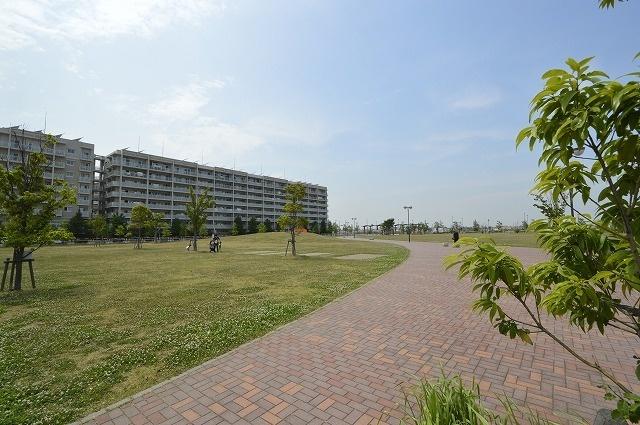 Spread to 1100m Station to Mita how Archeological Park, Park, such as the Square
見田方遺跡公園まで1100m 駅前に広がる、広場のような公園
Route map路線図 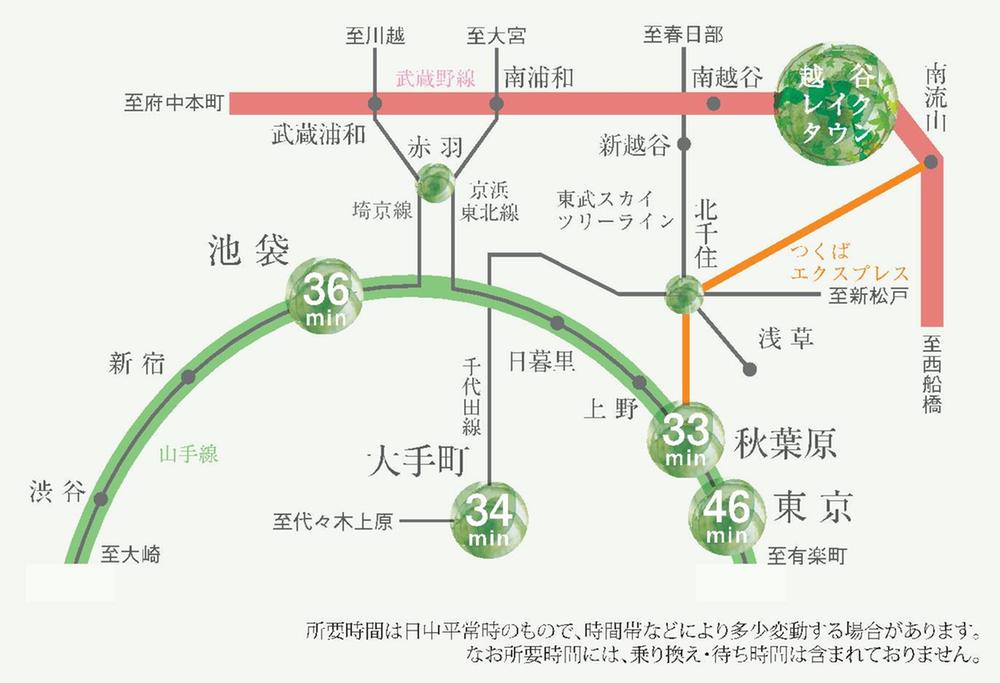 Easy access from the Tokyo main station.
都内主要駅からも楽々アクセス。
Local appearance photo現地外観写真 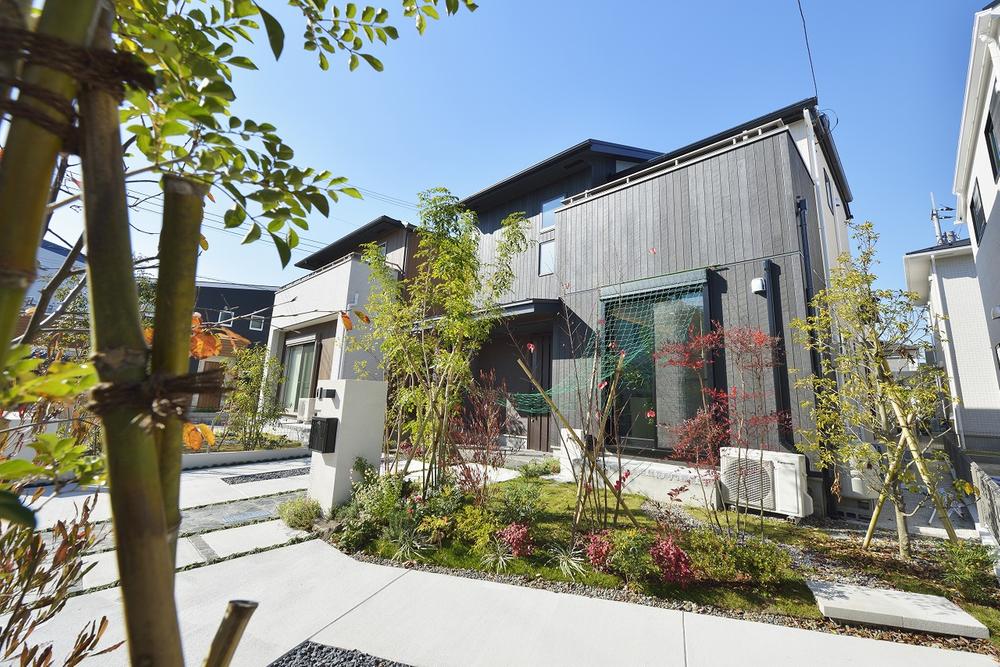 Site area 150 sq m That's why realization was this laid-back space!
敷地面積150m2だからこそ実現したこののんびりスペース!
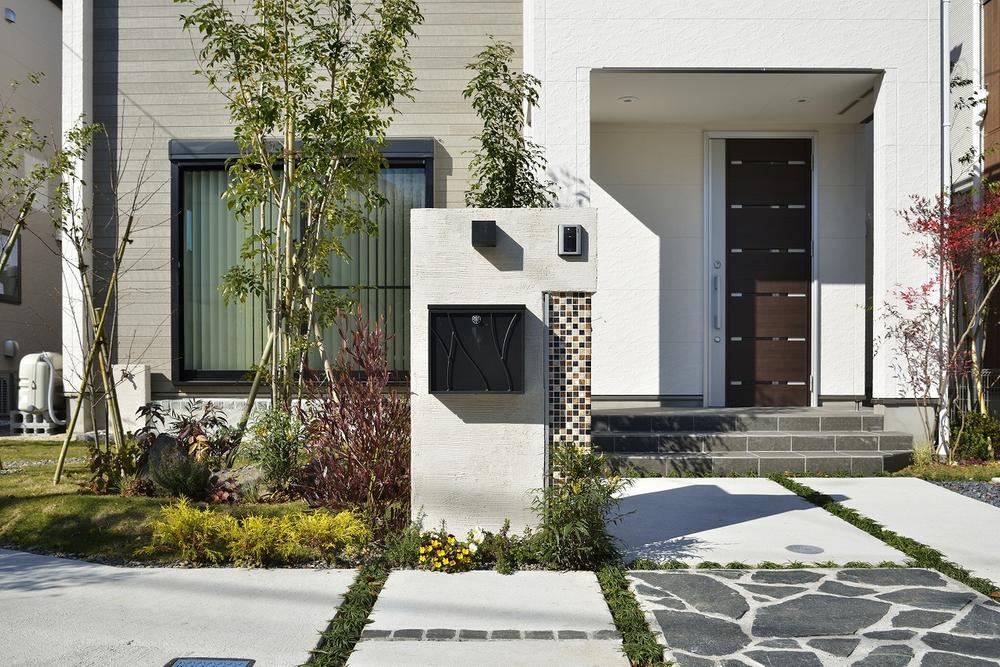 Such as the gatepost that employs a glass mosaic, We use the texture some material plenty.
ガラスモザイクを採用した門柱など、質感ある素材をふんだんに使っています。
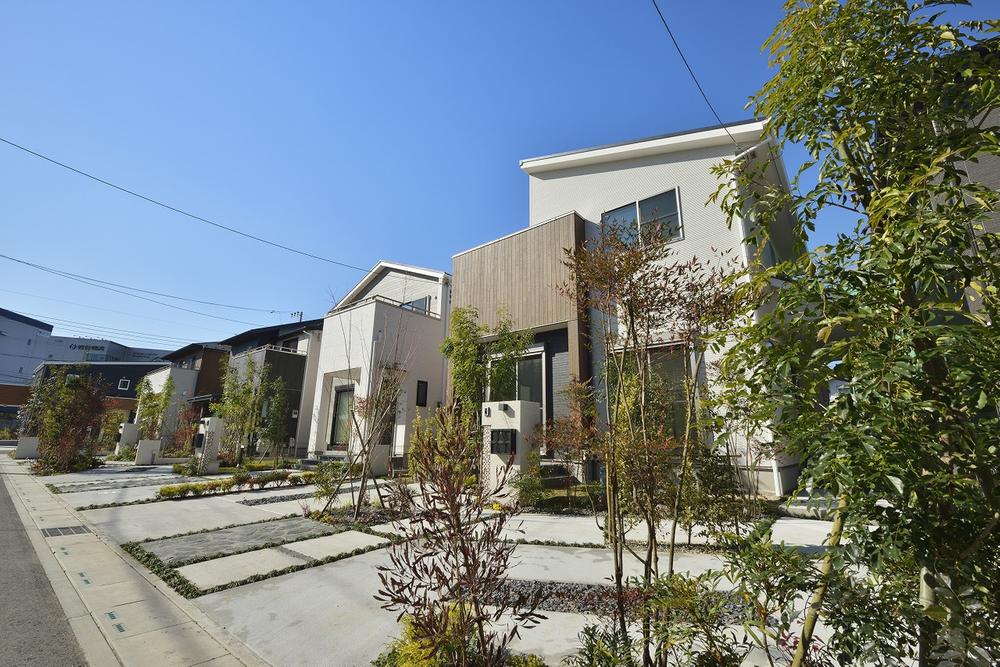 South road with the property is, Ensure an open space on the south side Zentei!
南道路付けの物件は、全邸南側にオープンスペースを確保!
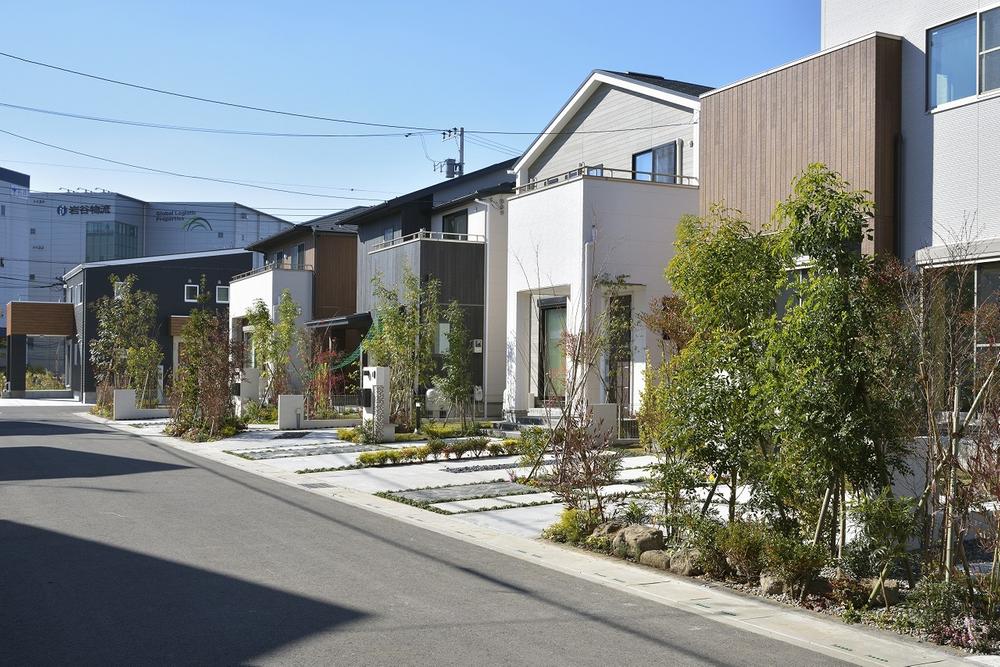 It will be a wide variety of appearance accent.
多種多様な外観がアクセントになります。
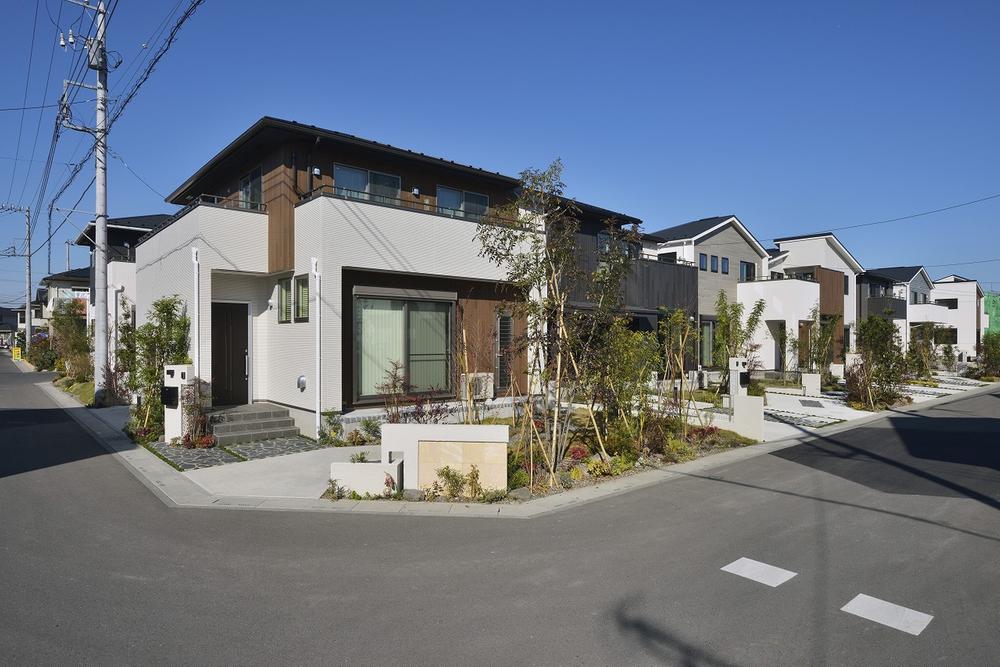 local, You can see the city skyline!
現地、街並みご覧いただけますよ!
Floor plan間取り図 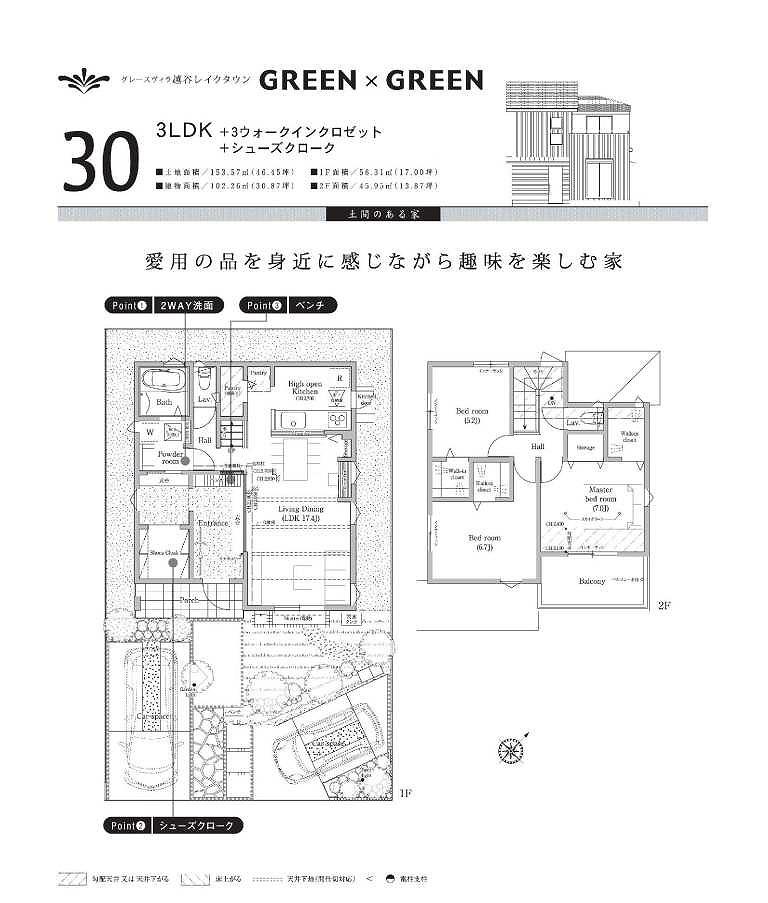 30 Building floor plan Model house is the public in.
30号棟間取り図 モデルハウス公開中です。
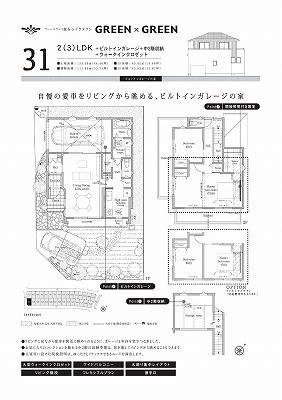 (31 Building (model house)), Price 44,500,000 yen, 2LDK+S, Land area 153.59 sq m , Building area 111.8 sq m
(31号棟(モデルハウス))、価格4450万円、2LDK+S、土地面積153.59m2、建物面積111.8m2
Livingリビング 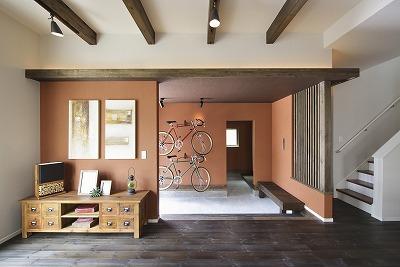 Not try to decorate the bike and surfboard in "a dirt floor house"?
「土間のある家」に自転車やサーフボードを飾ってみては?
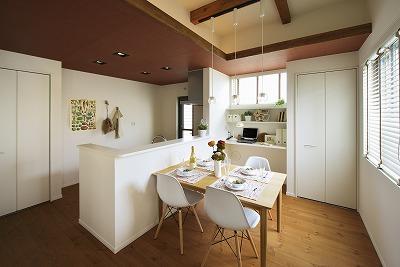 1 Building "tree handed out of the house."
1号棟「木くばりの家」
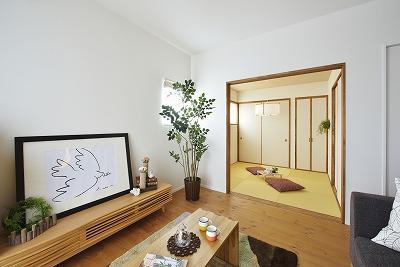 1 Building "tree handed out of the house."
1号棟「木くばりの家」
Bathroom浴室 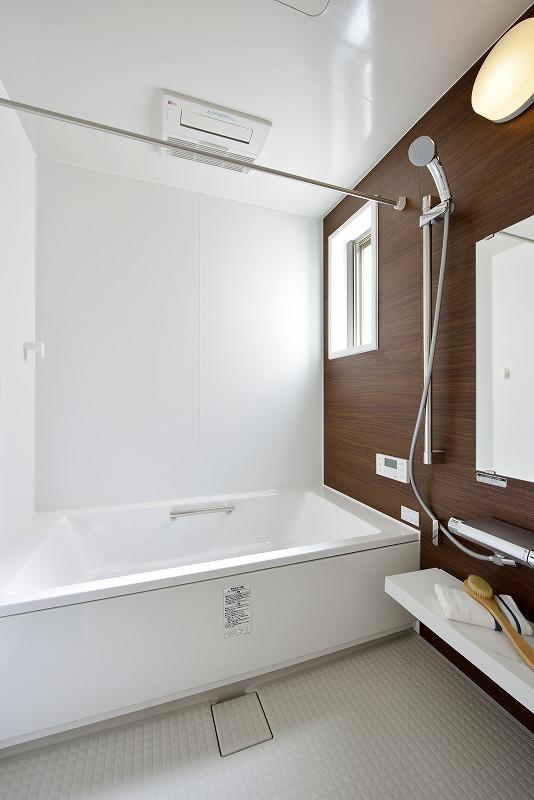 Bathroom with Fushiyu function
節湯機能のあるバスルーム
Local guide map現地案内図 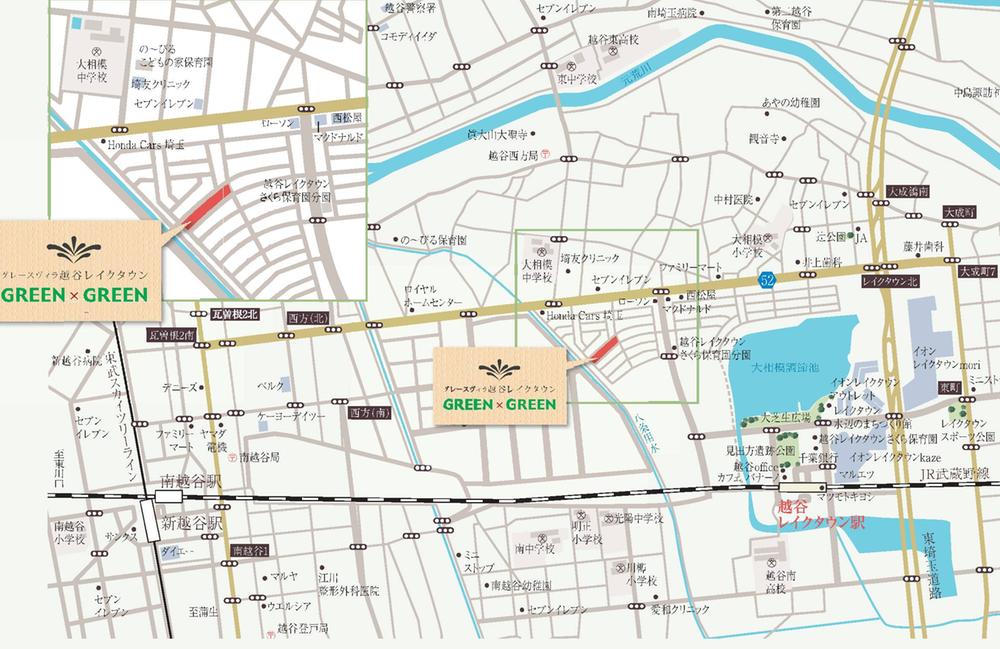 Koshigaya Sagami-cho, 5-111 It is the address for the car navigation system!
越谷市相模町5-111 カーナビ用の住所です!
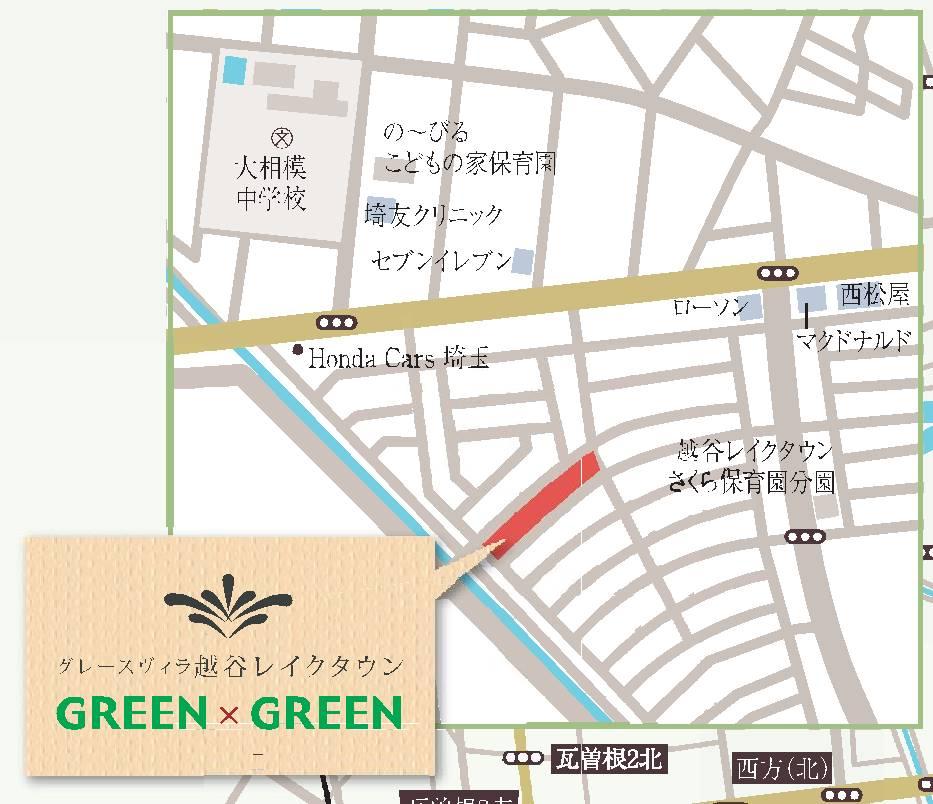 Enlarged view is.
拡大図です。
The entire compartment Figure全体区画図 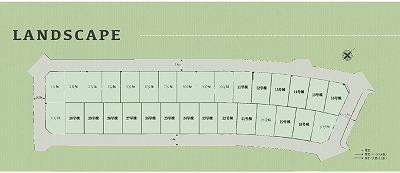 Rooftops of all 31 House
全31邸の街並み
Location
| 
























