2013January
36,600,000 yen, 4LDK, 103.5 sq m
New Homes » Kanto » Saitama » Koshigaya
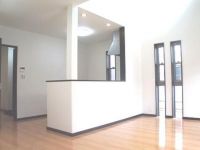 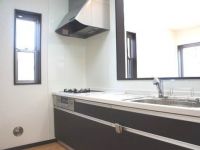
| | Saitama Prefecture Koshigaya 埼玉県越谷市 |
| Isesaki Tobu "large bag" bus 5 minutes Yajuro walk 1 minute 東武伊勢崎線「大袋」バス5分弥十郎歩1分 |
| Southeast corner lot ・ LDK about 17 Pledge ・ 4LDK ・ loft ・ Floor heating 東南角地・LDK約17帖・4LDK・ロフト・床暖房 |
| There is a sense of relief for the southeast corner lot. LDK was finished in comfortable space and refreshing is about 17 Pledge. It is likely to be deeper communication gathered nature and family. Floor plan is of clear 4LDK. Is your family everyone you can you live leisurely. Floor heating has entered the living room warm from the foot. It is with a loft. By all means please look at local. 東南角地のため開放感がございます。スッキリとした心地よい空間に仕上げられたLDKは約17帖です。自然と家族が集まりコミュニケーションも深まりそうです。間取りはゆとりの4LDK。ご家族皆様がのんびりお暮らし頂けます。床暖房が入ったリビングは足元からポカポカ。ロフト付です。ぜひ現地にてご覧ください。 |
Price 価格 | | 36,600,000 yen 3660万円 | Floor plan 間取り | | 4LDK 4LDK | Units sold 販売戸数 | | 1 units 1戸 | Land area 土地面積 | | 123.4 sq m (measured) 123.4m2(実測) | Building area 建物面積 | | 103.5 sq m (measured) 103.5m2(実測) | Driveway burden-road 私道負担・道路 | | Nothing 無 | Completion date 完成時期(築年月) | | January 2013 2013年1月 | Address 住所 | | Saitama Prefecture Koshigaya Oaza Yajuro 埼玉県越谷市大字弥十郎 | Traffic 交通 | | Isesaki Tobu "large bag" bus 5 minutes Yajuro walk 1 minute 東武伊勢崎線「大袋」バス5分弥十郎歩1分
| Related links 関連リンク | | [Related Sites of this company] 【この会社の関連サイト】 | Contact お問い合せ先 | | TEL: 0800-805-6286 [Toll free] mobile phone ・ Also available from PHS
Caller ID is not notified
Please contact the "saw SUUMO (Sumo)"
If it does not lead, If the real estate company TEL:0800-805-6286【通話料無料】携帯電話・PHSからもご利用いただけます
発信者番号は通知されません
「SUUMO(スーモ)を見た」と問い合わせください
つながらない方、不動産会社の方は
| Building coverage, floor area ratio 建ぺい率・容積率 | | 60% ・ 200% 60%・200% | Time residents 入居時期 | | Consultation 相談 | Land of the right form 土地の権利形態 | | Ownership 所有権 | Structure and method of construction 構造・工法 | | Wooden 2-story 木造2階建 | Use district 用途地域 | | One middle and high 1種中高 | Overview and notices その他概要・特記事項 | | Facilities: Public Water Supply, This sewage, City gas, Parking: No 設備:公営水道、本下水、都市ガス、駐車場:無 | Company profile 会社概要 | | <Mediation> Minister of Land, Infrastructure and Transport (3) The 006,183 No. housing Information Center Koshigaya shop Seongnam Construction (Ltd.) Yubinbango343-0805 Saitama Prefecture Koshigaya Shinmei-cho 2-225-1 <仲介>国土交通大臣(3)第006183号住宅情報館 越谷店城南建設(株)〒343-0805 埼玉県越谷市神明町2-225-1 |
Livingリビング 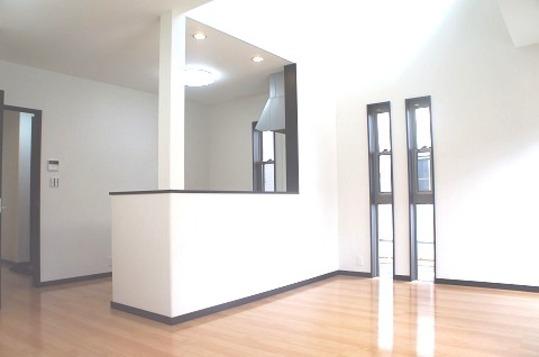 About 17 quires of LDK
約17帖のLDK
Kitchenキッチン 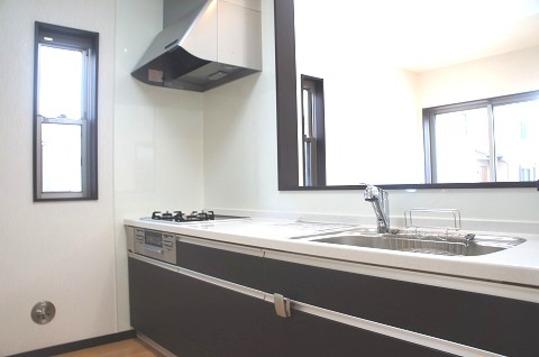 Face-to-face kitchen living room overlooking
リビングが見渡せる対面式キッチン
Livingリビング 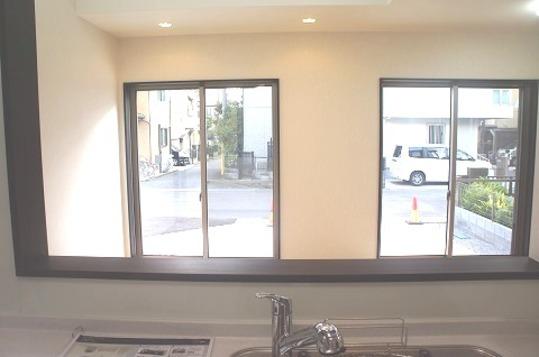 Living room seen from the kitchen
キッチンから見たリビング
Floor plan間取り図 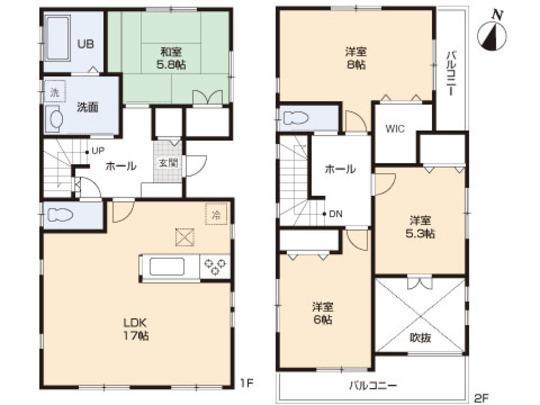 36,600,000 yen, 4LDK, Land area 123.4 sq m , Building area 103.5 sq m floor plan
3660万円、4LDK、土地面積123.4m2、建物面積103.5m2 間取り図
Livingリビング 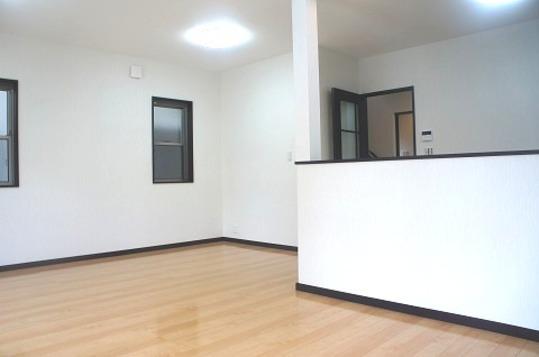 LDK
LDK
Bathroom浴室 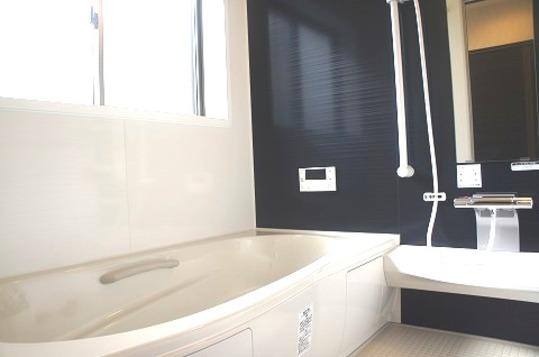 Bathroom
バスルーム
Non-living roomリビング以外の居室 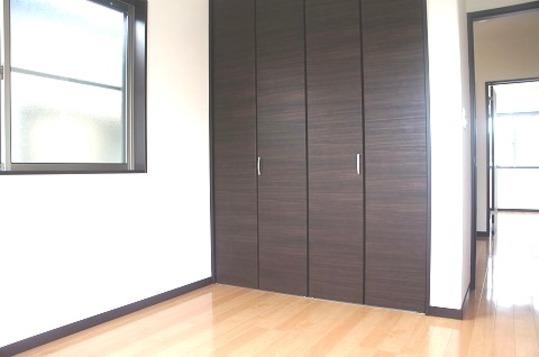 Storage rich Western-style
収納豊富な洋室
Wash basin, toilet洗面台・洗面所 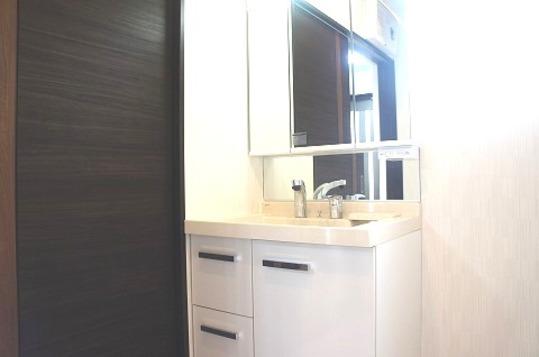 Wash basin
洗面台
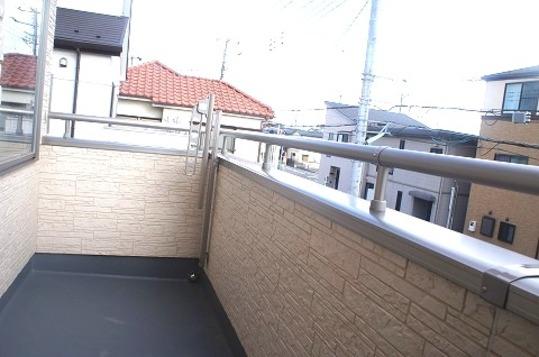 Balcony
バルコニー
Other introspectionその他内観 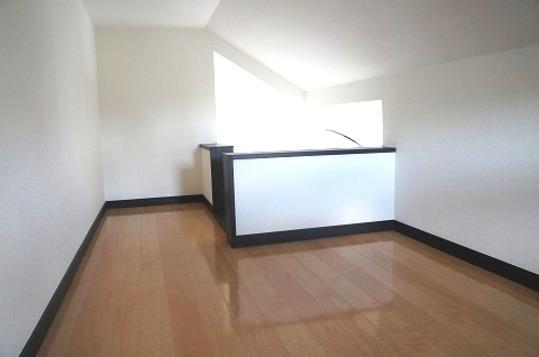 Second floor hall part
2階ホール部分
Livingリビング 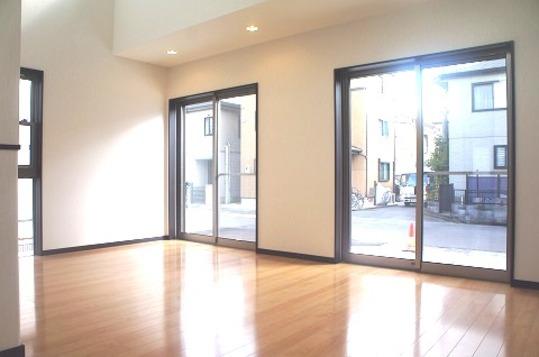 The window is a bright living large.
窓が大きく明るいリビングです。
Bathroom浴室 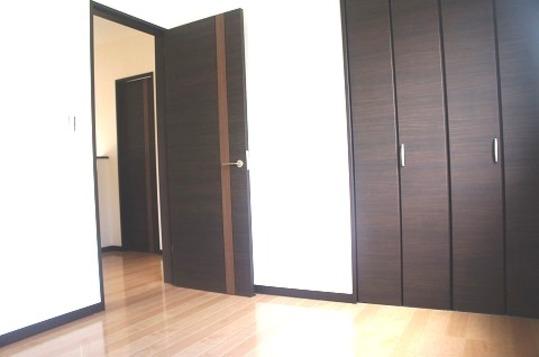 Western style room
洋室
Non-living roomリビング以外の居室 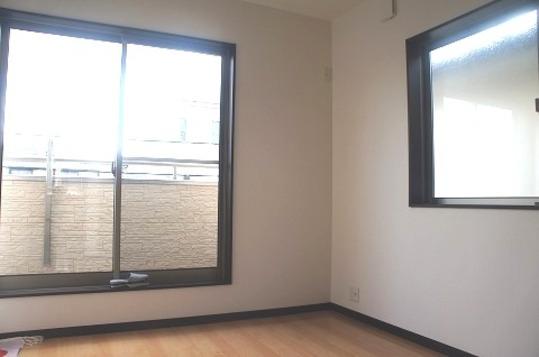 Western style room
洋室
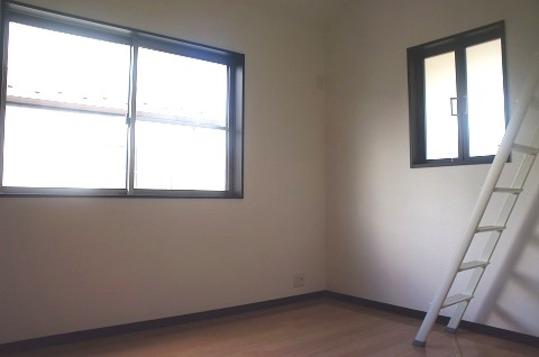 Western style room
洋室
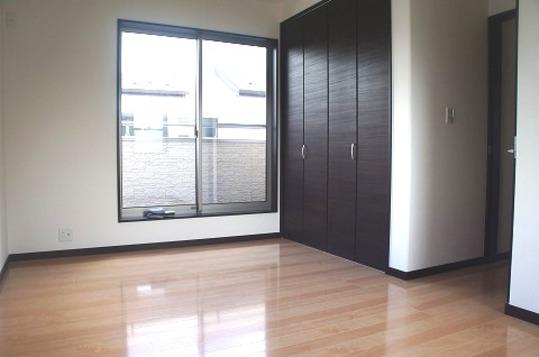 Western style room
洋室
Location
|
















