New Homes » Kanto » Saitama » Koshigaya
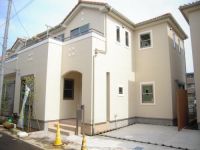 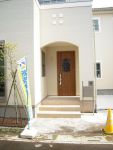
| | Saitama Prefecture Koshigaya 埼玉県越谷市 |
| Isesaki Tobu "Koshigaya" walk 13 minutes 東武伊勢崎線「越谷」歩13分 |
| You can also use this matter Tobu Sky Tree line Koshigaya Station and JR Musashino Line Minami-Koshigaya Station. York Mart Koshigaya shop is convenient there daily shopping in the 450m is near. 本件東武スカイツリー線越谷駅及びJR武蔵野線南越谷駅も利用ができます。近くにはヨークマート越谷店が450mにあり日頃のお買い物が便利です。 |
Features pickup 特徴ピックアップ | | 2 along the line more accessible / Facing south / System kitchen / Bathroom Dryer / All room storage / Shaping land / Washbasin with shower / Face-to-face kitchen / Barrier-free / Toilet 2 places / Bathroom 1 tsubo or more / 2-story / South balcony / Walk-in closet / City gas / Development subdivision in 2沿線以上利用可 /南向き /システムキッチン /浴室乾燥機 /全居室収納 /整形地 /シャワー付洗面台 /対面式キッチン /バリアフリー /トイレ2ヶ所 /浴室1坪以上 /2階建 /南面バルコニー /ウォークインクロゼット /都市ガス /開発分譲地内 | Price 価格 | | 38,600,000 yen 3860万円 | Floor plan 間取り | | 4LDK 4LDK | Units sold 販売戸数 | | 1 units 1戸 | Total units 総戸数 | | 5 units 5戸 | Land area 土地面積 | | 100.08 sq m (registration) 100.08m2(登記) | Building area 建物面積 | | 102.89 sq m 102.89m2 | Driveway burden-road 私道負担・道路 | | Nothing, Southwest 4m width (contact the road width 9.5m) 無、南西4m幅(接道幅9.5m) | Completion date 完成時期(築年月) | | July 2013 2013年7月 | Address 住所 | | Saitama Prefecture Koshigaya Red Mount cho 3 埼玉県越谷市赤山町3 | Traffic 交通 | | Isesaki Tobu "Koshigaya" walk 13 minutes
JR Musashino Line "Minami Koshigaya" walk 19 minutes 東武伊勢崎線「越谷」歩13分
JR武蔵野線「南越谷」歩19分 | Contact お問い合せ先 | | (Ltd.) Ozeki construction TEL: 0800-603-1123 [Toll free] mobile phone ・ Also available from PHS
Caller ID is not notified
Please contact the "saw SUUMO (Sumo)"
If it does not lead, If the real estate company (株)大関建設TEL:0800-603-1123【通話料無料】携帯電話・PHSからもご利用いただけます
発信者番号は通知されません
「SUUMO(スーモ)を見た」と問い合わせください
つながらない方、不動産会社の方は
| Building coverage, floor area ratio 建ぺい率・容積率 | | 60% ・ 200% 60%・200% | Time residents 入居時期 | | Consultation 相談 | Land of the right form 土地の権利形態 | | Ownership 所有権 | Structure and method of construction 構造・工法 | | Wooden 2-story (framing method) 木造2階建(軸組工法) | Construction 施工 | | (Ltd.) Ozeki construction (株)大関建設 | Use district 用途地域 | | Two dwellings 2種住居 | Overview and notices その他概要・特記事項 | | Facilities: Public Water Supply, This sewage, City gas, Building confirmation number: No. SJK-KX1211071805, Parking: car space 設備:公営水道、本下水、都市ガス、建築確認番号:第SJK-KX1211071805号、駐車場:カースペース | Company profile 会社概要 | | <Seller> Saitama Governor (12) No. 002886 (Corporation) Prefecture Building Lots and Buildings Transaction Business Association (Corporation) metropolitan area real estate Fair Trade Council member (Ltd.) Ozeki construction Yubinbango343-0807 Saitama Prefecture Koshigaya Red Mount cho 1-87 <売主>埼玉県知事(12)第002886号(公社)埼玉県宅地建物取引業協会会員 (公社)首都圏不動産公正取引協議会加盟(株)大関建設〒343-0807 埼玉県越谷市赤山町1-87 |
Local appearance photo現地外観写真 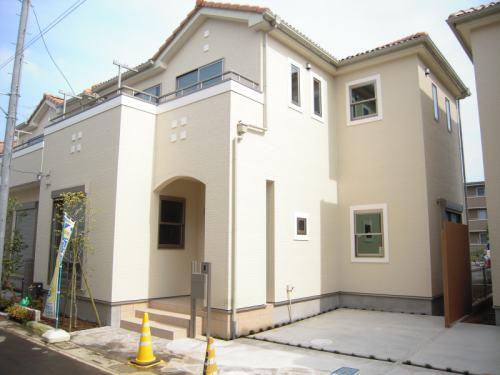 Local (August 2013) Shooting
現地(2013年8月)撮影
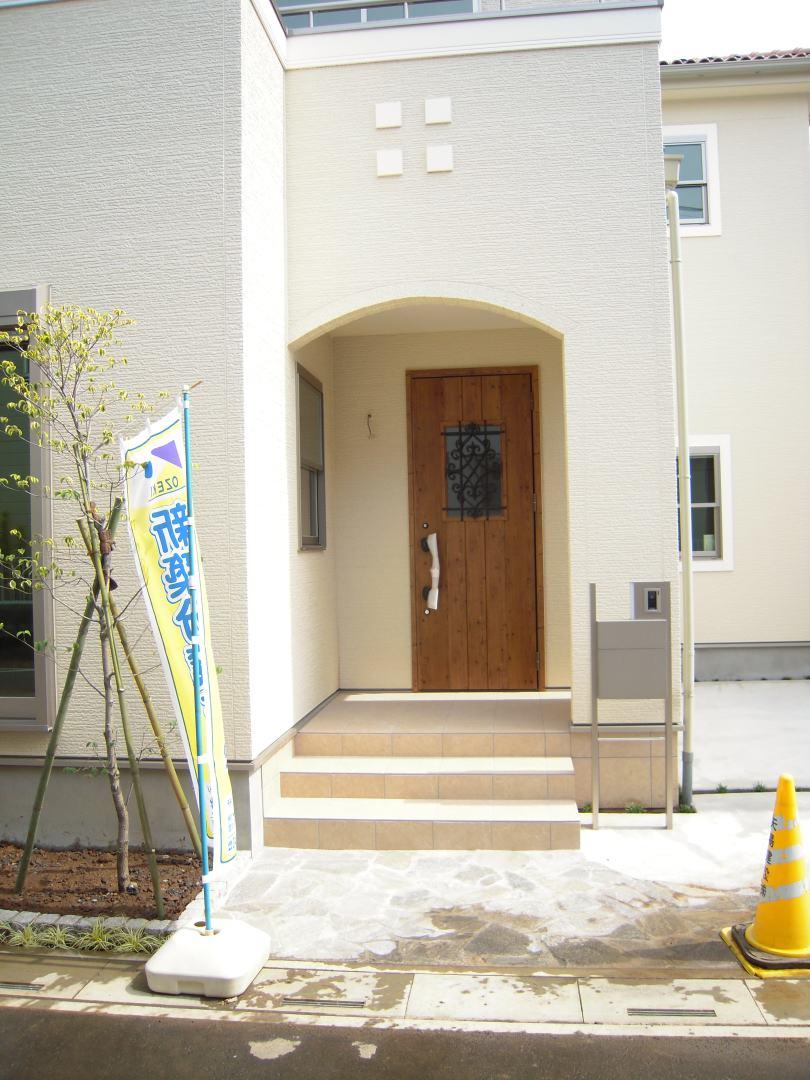 Local (August 2013) Shooting
現地(2013年8月)撮影
Local photos, including front road前面道路含む現地写真 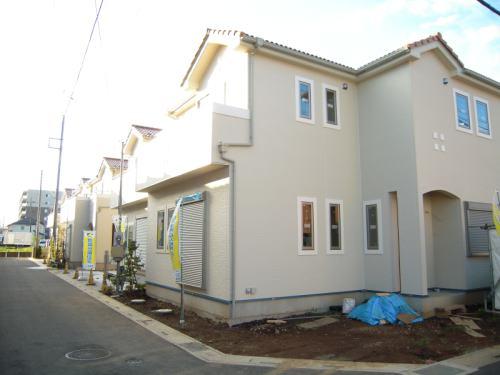 Local (August 2013) Shooting
現地(2013年8月)撮影
Floor plan間取り図 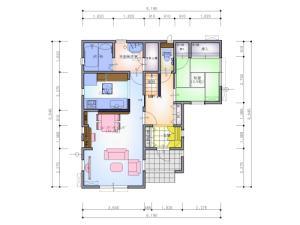 38,600,000 yen, 4LDK, Land area 100.08 sq m , Building area 102.89 sq m 1 floor plan view
3860万円、4LDK、土地面積100.08m2、建物面積102.89m2 1階平面図
Livingリビング 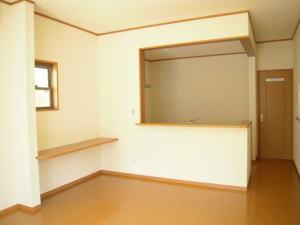 Room (August 2013) Shooting
室内(2013年8月)撮影
Bathroom浴室 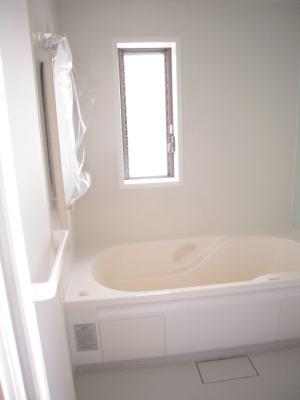 Room (August 2013) Shooting
室内(2013年8月)撮影
Kitchenキッチン 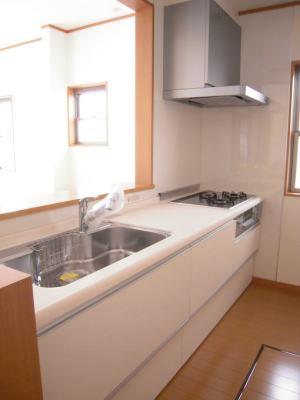 Room (August 2013) Shooting
室内(2013年8月)撮影
Wash basin, toilet洗面台・洗面所 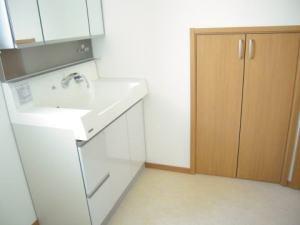 Room (August 2013) Shooting
室内(2013年8月)撮影
Toiletトイレ 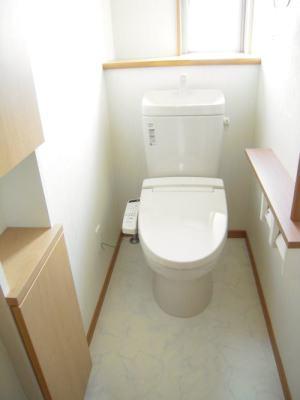 Room (August 2013) Shooting
室内(2013年8月)撮影
Primary school小学校 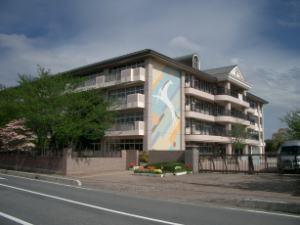 Municipal Dewa to elementary school 1200m
市立出羽小学校まで1200m
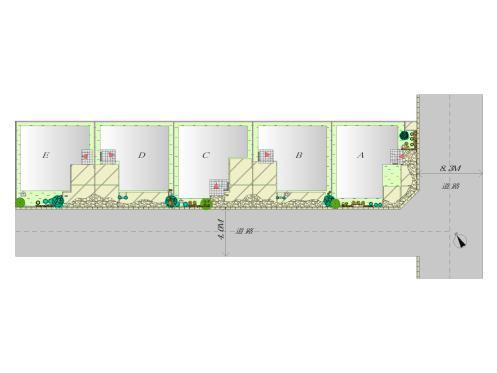 The entire compartment Figure
全体区画図
Local guide map現地案内図 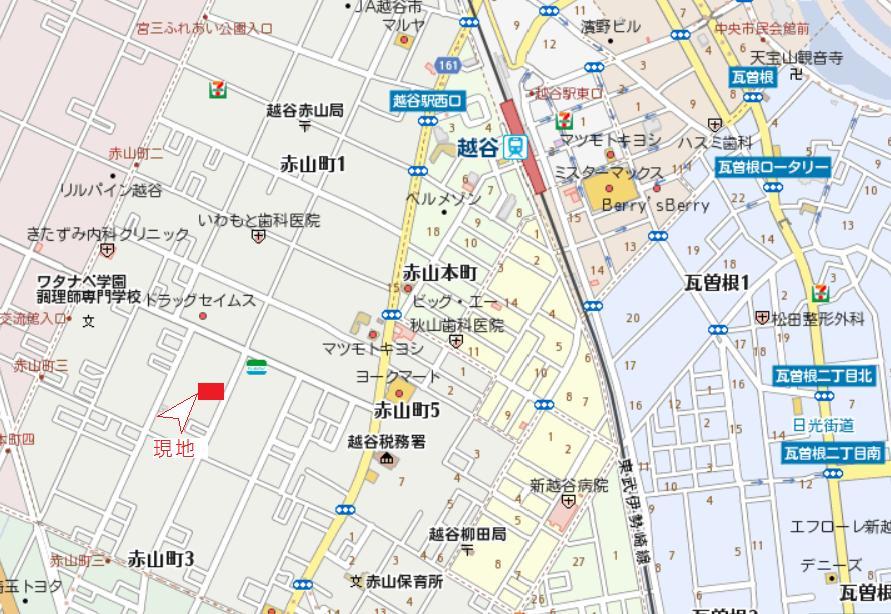 Information map
案内図
Floor plan間取り図 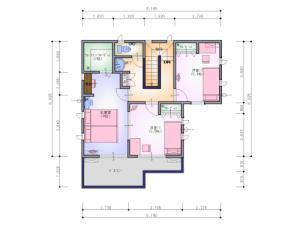 38,600,000 yen, 4LDK, Land area 100.08 sq m , Building area 102.89 sq m 2-floor plan view
3860万円、4LDK、土地面積100.08m2、建物面積102.89m2 2階平面図
Supermarketスーパー 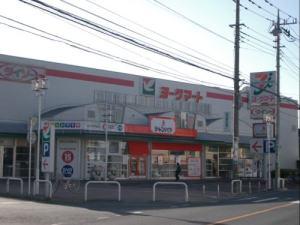 To York Mart 450m
ヨークマートまで450m
Location
| 














