New Homes » Kanto » Saitama » Koshigaya
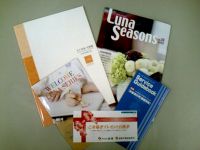 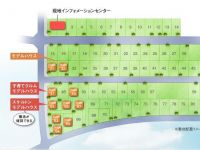
| | Saitama Prefecture Koshigaya 埼玉県越谷市 |
| JR Musashino Line "Koshigaya Lake Town" walk 15 minutes JR武蔵野線「越谷レイクタウン」歩15分 |
Property name 物件名 | | Luna Koshigaya Lake Town Kulm of town ルナ越谷レイクタウン クルムのまち | Price 価格 | | 37,900,000 yen ~ 46,300,000 yen 3790万円 ~ 4630万円 | Floor plan 間取り | | 3LDK ~ 4LDK 3LDK ~ 4LDK | Units sold 販売戸数 | | 11 units 11戸 | Total units 総戸数 | | 80 units 80戸 | Land area 土地面積 | | 151.49 sq m ~ 196.87 sq m (45.82 tsubo ~ 59.55 tsubo) (Registration) 151.49m2 ~ 196.87m2(45.82坪 ~ 59.55坪)(登記) | Building area 建物面積 | | 111.38 sq m ~ 125.11 sq m (33.69 tsubo ~ 37.84 square meters) 111.38m2 ~ 125.11m2(33.69坪 ~ 37.84坪) | Completion date 完成時期(築年月) | | March 2014 early schedule 2014年3月上旬予定 | Address 住所 | | Saitama Prefecture Koshigaya poem-cho, 6-133 (previous location) Koshigaya Koshigaya Lake Town specific land readjustment project area within 17 city blocks 1 ethyl part 埼玉県越谷市川柳町6-133(従前地) 越谷市越谷レイクタウン特定土地区画整理事業区域内17街区1画地一部 | Traffic 交通 | | JR Musashino Line "Koshigaya Lake Town" walk 15 minutes JR武蔵野線「越谷レイクタウン」歩15分 | Related links 関連リンク | | [Related Sites of this company] 【この会社の関連サイト】 | Person in charge 担当者より | | [Regarding this property.] Clean streets is born in a corner of the pride of Lake Town residential area, Is the residence of the year comfortable external insulation construction method. Accommodation experience even during the reception. 【この物件について】きれいな街並みが自慢のレイクタウン住宅街の一角に誕生する、年中快適な外断熱工法の住まいです。宿泊体感も受付中。 | Contact お問い合せ先 | | Foundation <Luna Koshigaya Lake Town> Local Information Center TEL: 0120-67-1548 [Toll free] Please contact the "saw SUUMO (Sumo)" 創建<ルナ越谷レイクタウン>現地インフォメーションセンターTEL:0120-67-1548【通話料無料】「SUUMO(スーモ)を見た」と問い合わせください | Sale schedule 販売スケジュール | | First-come-first-served basis during the reception. Location Luna Koshigaya Lake Town Local Information Center 10:00 AM ~ 20:00 PM ※ For the first-come-first-served basis, Dwelling unit of hope might of the sales contract already. 先着順受付中。場所はルナ越谷レイクタウン現地インフォメーションセンター 10:00AM ~ 20:00PM※先着順のため、ご希望の住戸が売約済の場合があります。 | Event information イベント情報 | | Model House (please visitors to direct local) schedule / Every Saturday, Sunday and public holidays time / 10:00 ~ 18:00 new model house "Parenting Krumm" published in. モデルハウス(直接現地へご来場ください)日程/毎週土日祝時間/10:00 ~ 18:00新モデルハウス『子育てクルム』公開中。 | Most price range 最多価格帯 | | 43 million yen ・ 44 million yen (each 2 units) 4300万円台・4400万円台(各2戸) | Building coverage, floor area ratio 建ぺい率・容積率 | | Building coverage: 50%, 60%, Volume ratio: 100%, 200% 建ぺい率:50%、60%、容積率:100%、200% | Time residents 入居時期 | | March 2014 in late schedule 2014年3月下旬予定 | Land of the right form 土地の権利形態 | | Ownership 所有権 | Structure and method of construction 構造・工法 | | Wooden set construction method 2-story External insulation construction method 木造軸組み工法 2階建 外断熱工法 | Construction 施工 | | Co., Ltd. founded estate 株式会社創建地所 | Use district 用途地域 | | One low-rise, Two dwellings 1種低層、2種住居 | Land category 地目 | | Residential land 宅地 | Other limitations その他制限事項 | | Setback Yes 壁面後退有 | Overview and notices その他概要・特記事項 | | Building confirmation number: No. 13UDI2T Ken 00203, Development total area: 12981 sq m , Car space (two all households minute), Tokyo Electric Power Co., Public Water Supply, This sewage, City gas, Setback (road, Adjacent land 1.0M) 建築確認番号:第13UDI2T建00203号、開発総面積:12981m2、カースペース(全戸2台分)、東京電力、公営水道、本下水、都市ガス、壁面後退(道路、隣地1.0M) | Company profile 会社概要 | | <Seller> Minister of Land, Infrastructure and Transport (2) No. 6848 (the company) Tokyo Metropolitan Building Lots and Buildings Transaction Business Association (Corporation) metropolitan area real estate Fair Trade Council member Co., Ltd. founded Tokyo Branch Yubinbango110-0005, Taito-ku, Tokyo Ueno 5-15-14 Okachimachi CY building the fourth floor <marketing alliance (agency)> Minister of Land, Infrastructure and Transport (2) Article <売主>国土交通大臣(2)第6848号(社)東京都宅地建物取引業協会会員 (公社)首都圏不動産公正取引協議会加盟株式会社創建東京支店〒110-0005 東京都台東区上野5-15-14 御徒町CYビル4階<販売提携(代理)>国土交通大臣(2)第7540号創建不動産販売株式会社東京支店〒110-0005 東京都台東区上野5-15-14 御徒町CYビル4階 |
You will receive this brochureこんなパンフレットが届きます 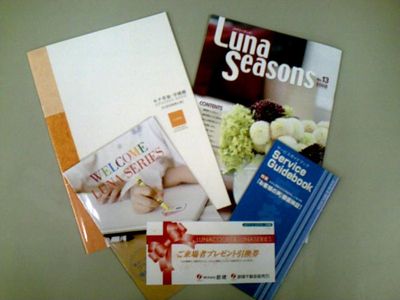 You will receive a listing of the concept and a detailed floor plan plan. Now Request!
物件のコンセプトや詳細な間取りプランが届きます。今すぐ資料請求!
The entire compartment Figure全体区画図 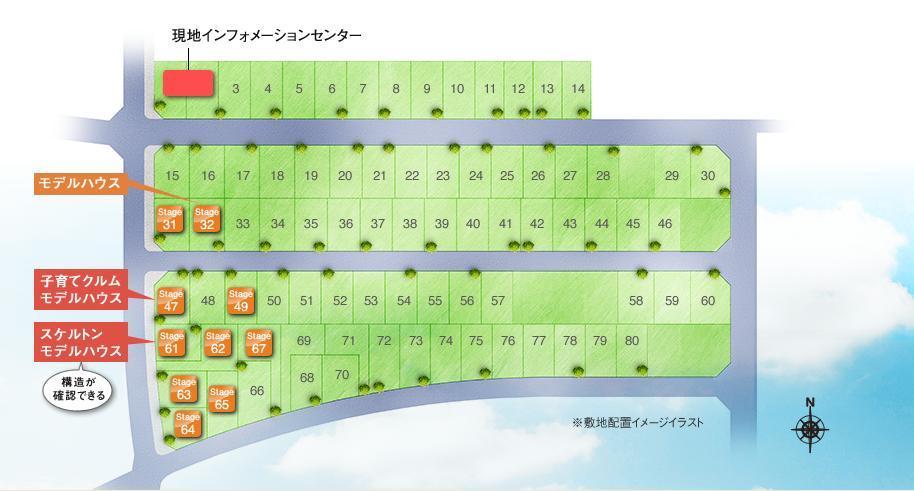 The entire arrangement
全体の配置
Rendering (appearance)完成予想図(外観) 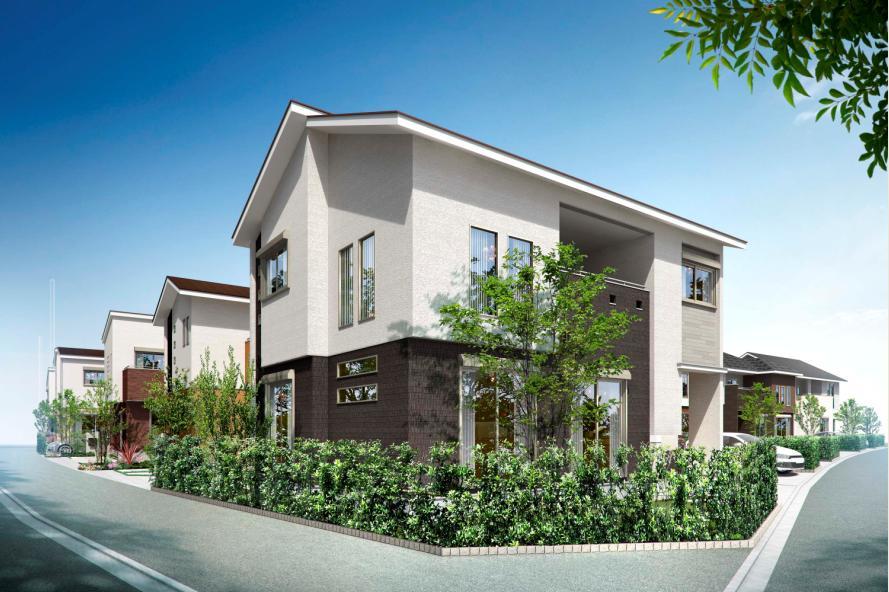 Stylish appearance to the large site
広い敷地にお洒落な外観
Livingリビング 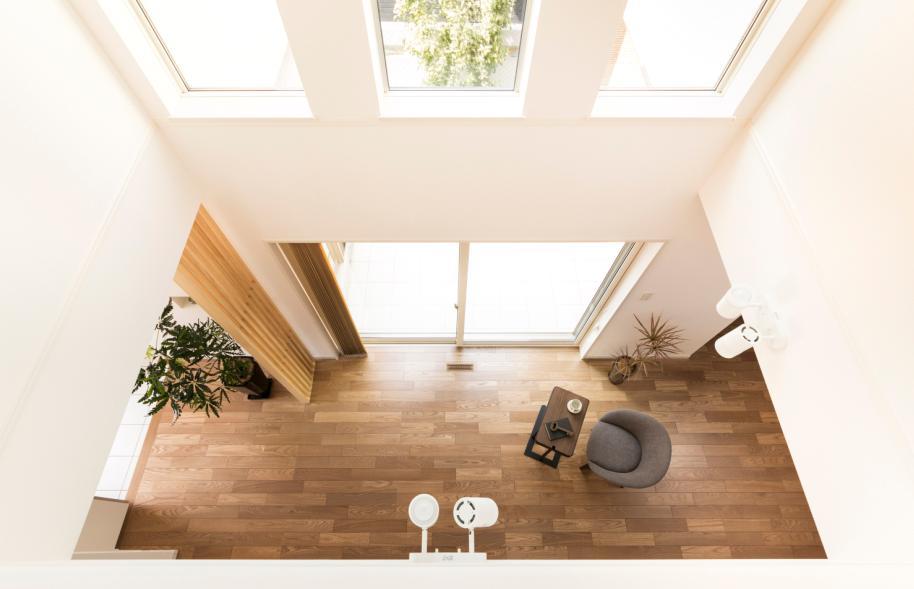 No. 32 place living Atrium
32号地 リビング 吹抜け
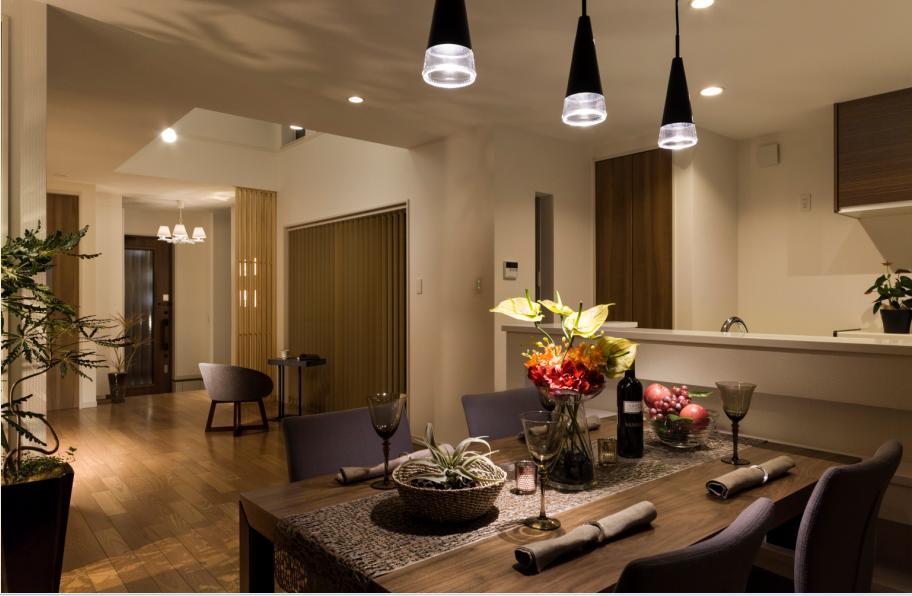 32 Gochi living, dining
32号地リビング、ダイニング
Otherその他 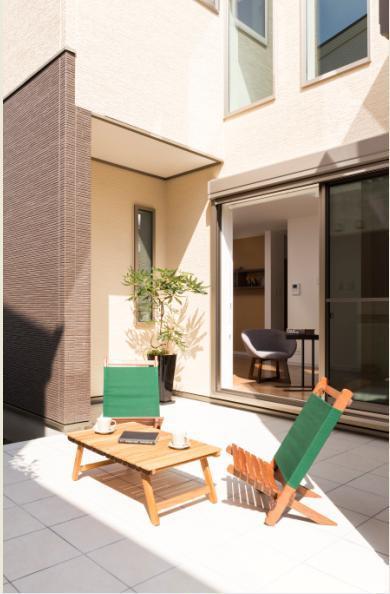 No. 32 place terrace
32号地 テラス
Kitchenキッチン 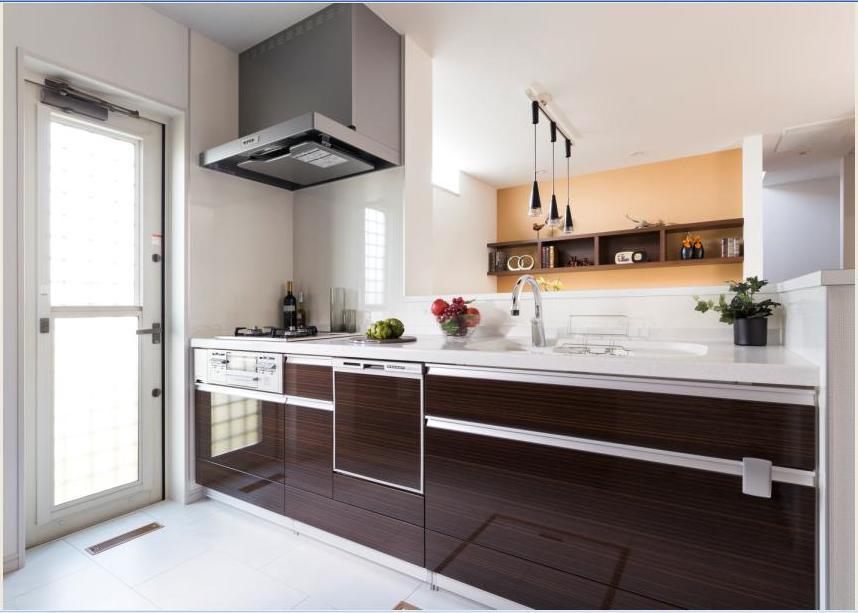 No. 32 place kitchen
32号地 キッチン
Bathroom浴室 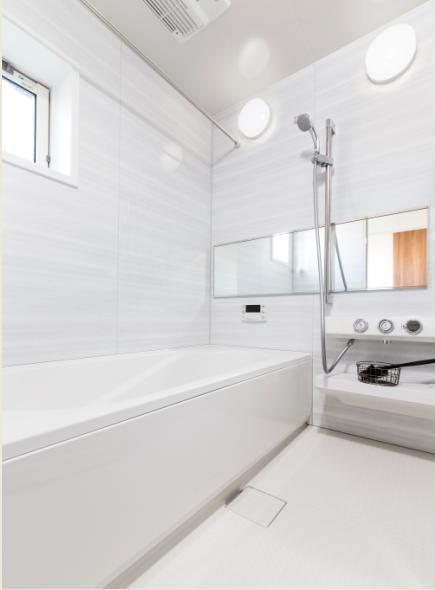 No. 32 place bathroom
32号地 浴室
Livingリビング 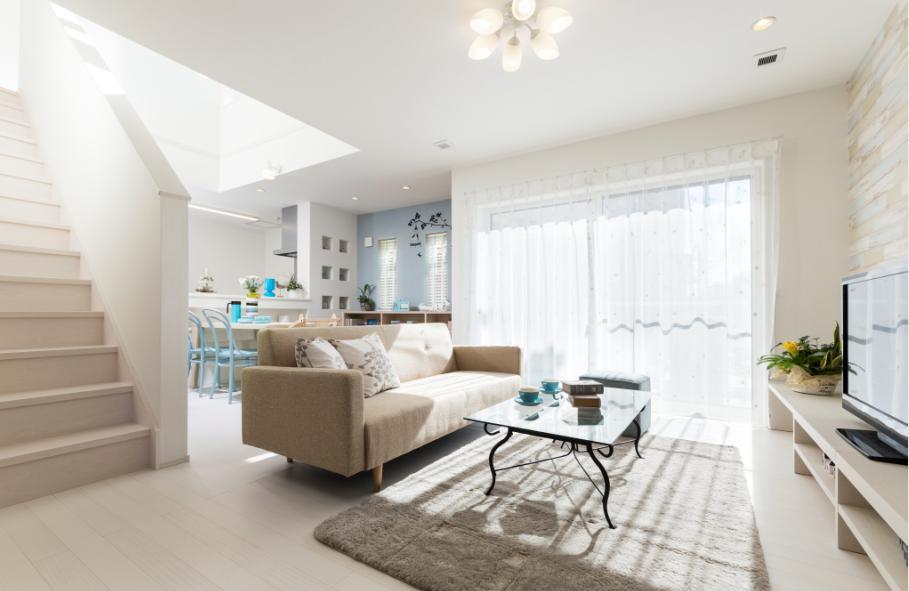 Indoor (11 May 2013) Shooting Parenting Kulm living
室内(2013年11月)撮影 子育てクルムリビング
Non-living roomリビング以外の居室 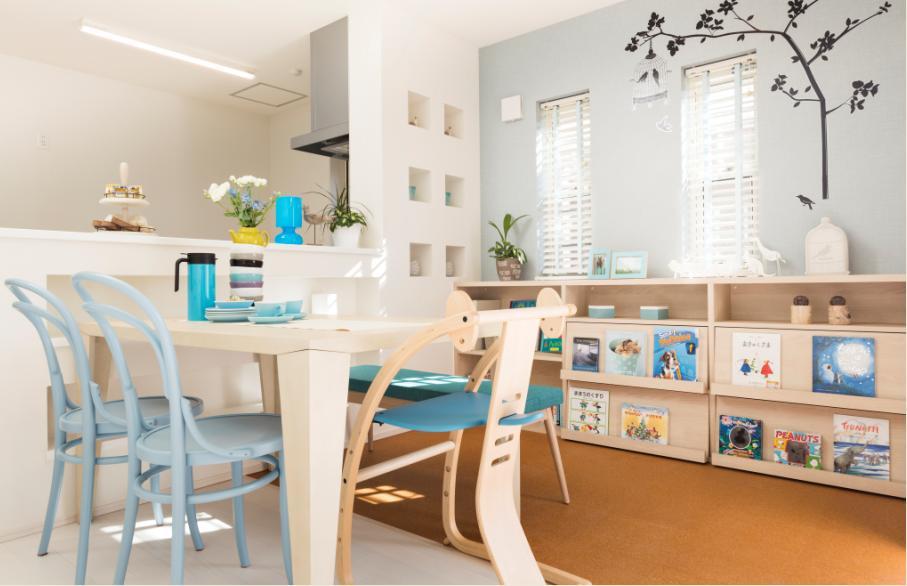 No. 47 land parenting Klum Children's Playground
47号地子育てクルムキッズスペース
Entrance玄関 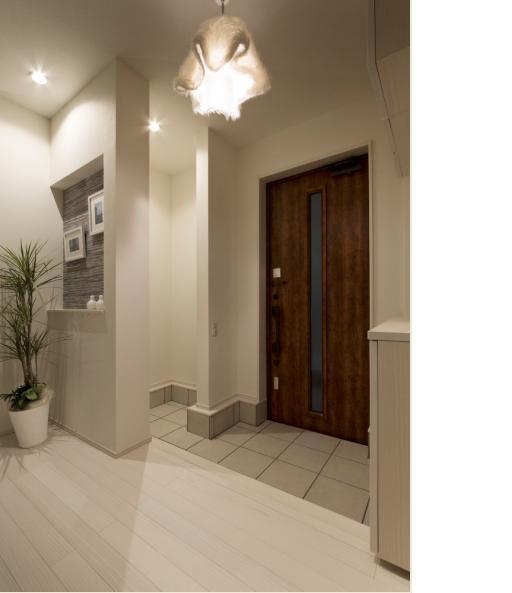 Local (11 May 2013) Shooting Parenting Kulm entrance hall
現地(2013年11月)撮影 子育てクルム玄関ホール
Receipt収納 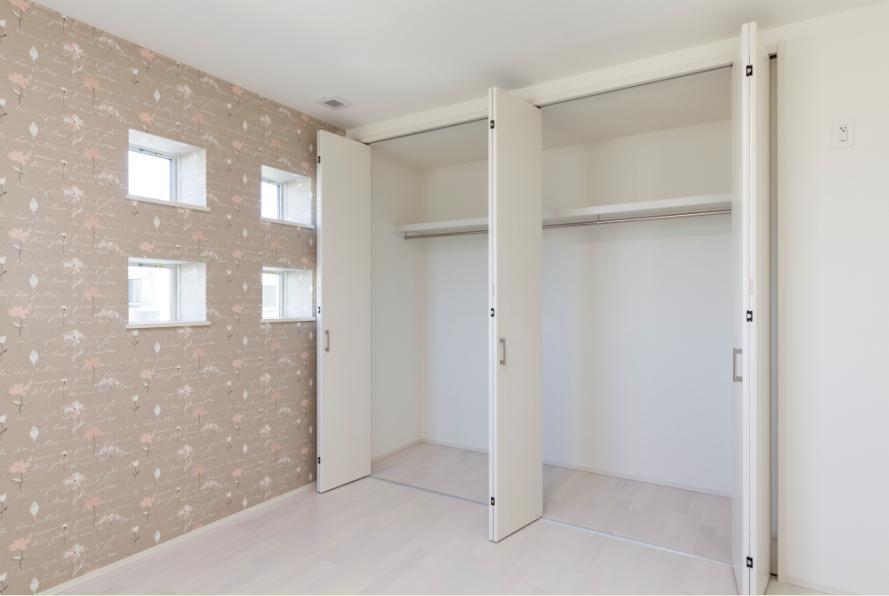 Indoor (11 May 2013) Shooting Parenting Kulm storage
室内(2013年11月)撮影 子育てクルム収納
Bathroom浴室 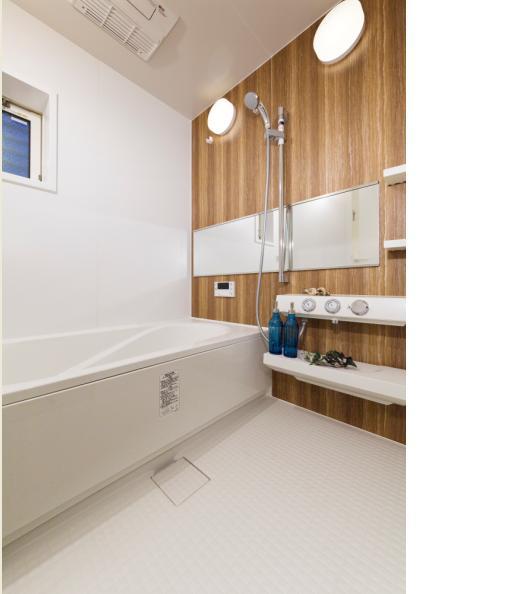 Indoor (11 May 2013) Shooting Parenting Kulm bathroom
室内(2013年11月)撮影 子育てクルム浴室
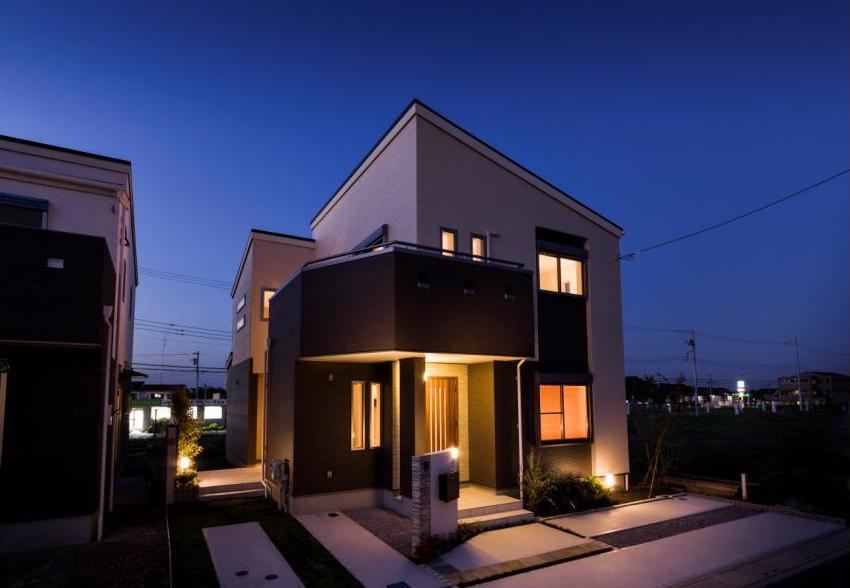 Local appearance photo
現地外観写真
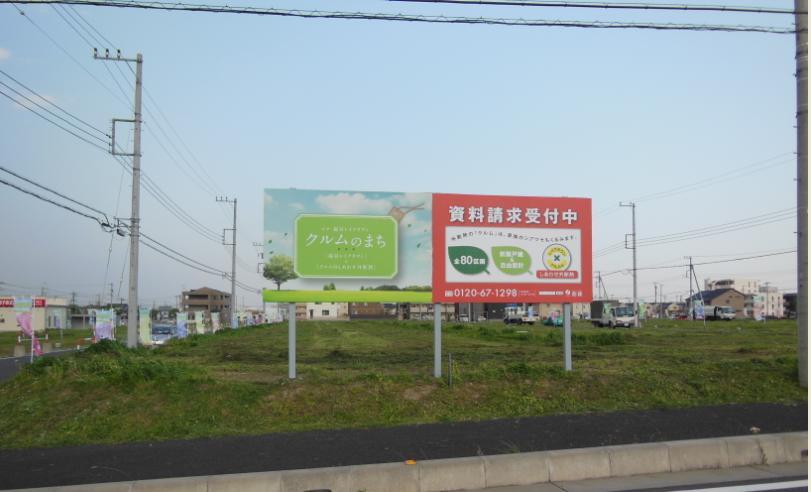 Local photos, including front road
前面道路含む現地写真
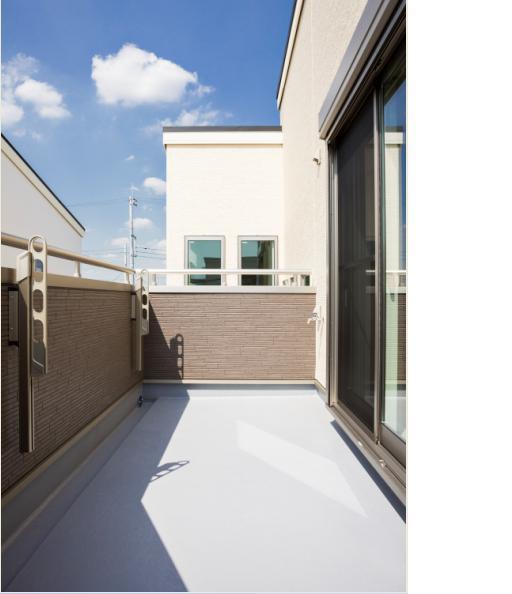 Balcony
バルコニー
Other Equipmentその他設備 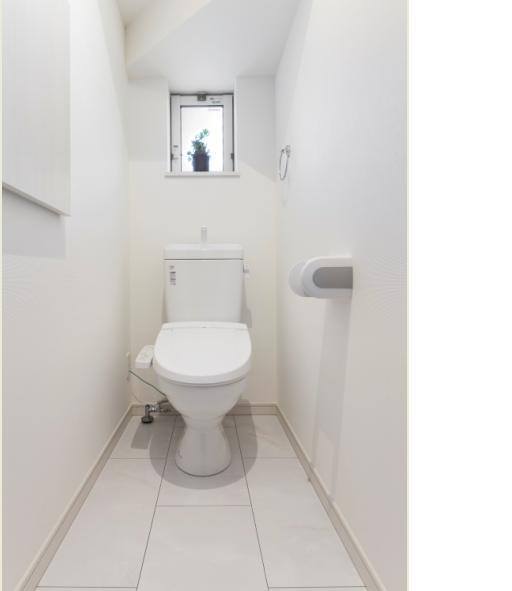 Cleaning with warm water
温水洗浄
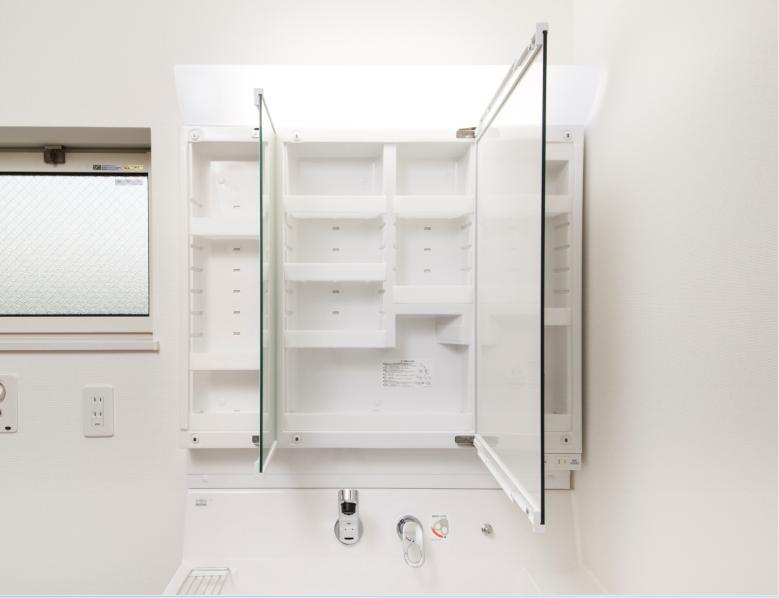 Basin storage
洗面収納
Shopping centreショッピングセンター 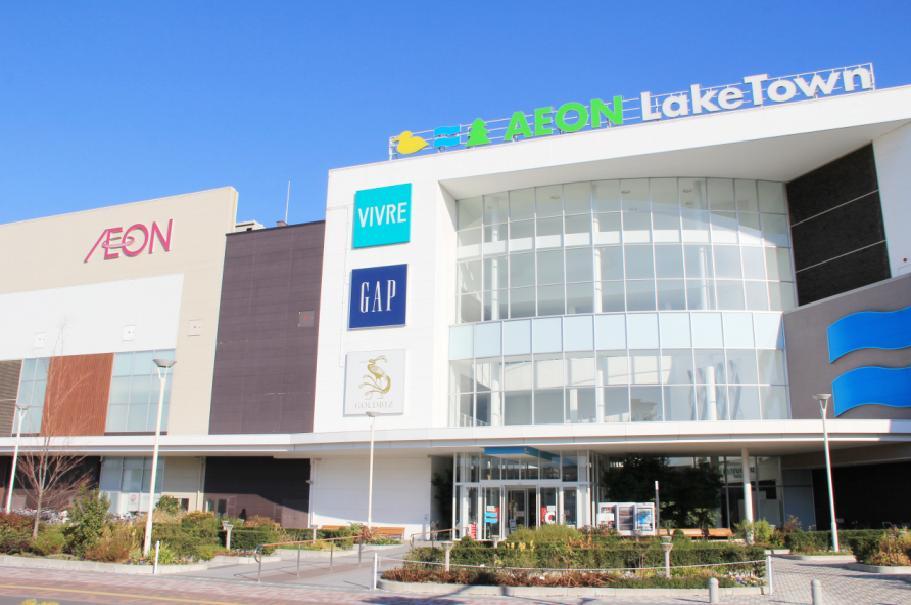 Aeon Lake Town, which is showing the 1280m always bustle to Aeon Lake Town. Full of fashionable shops because it contains, such as outlet
イオンレイクタウンまで1280m いつも賑わいをみせているイオンレイクタウン。アウトレットなど入っているのでオシャレなお店がいっぱい
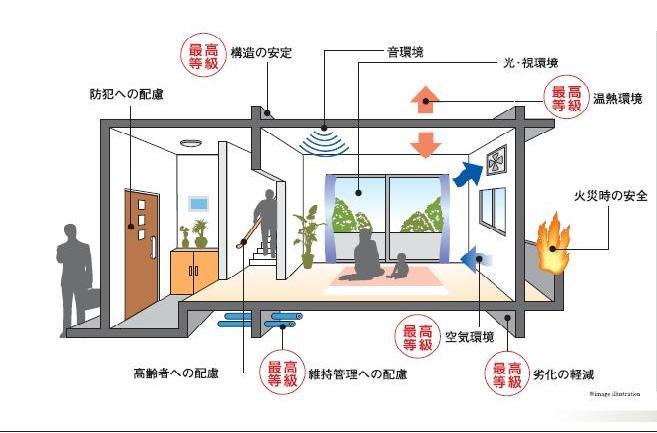 Other
その他
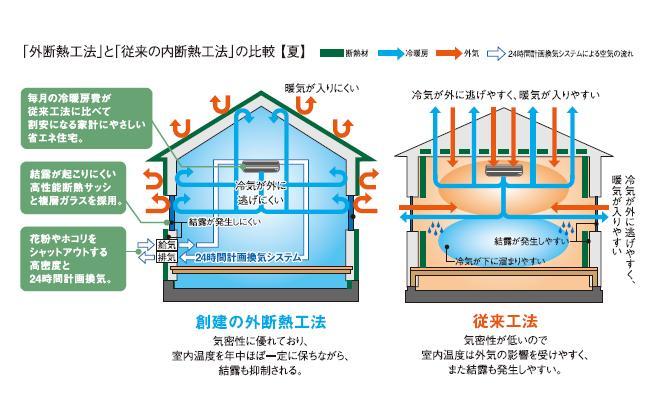 Construction ・ Construction method ・ specification
構造・工法・仕様
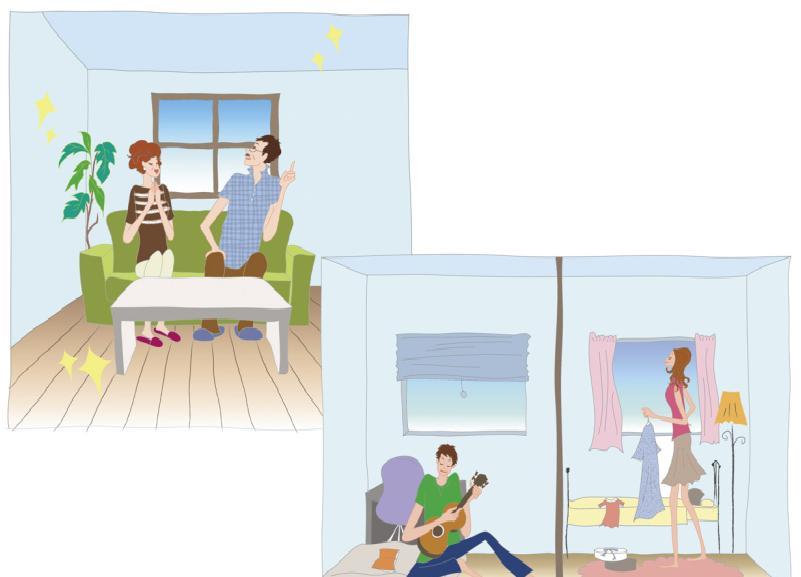 Construction ・ Construction method ・ specification
構造・工法・仕様
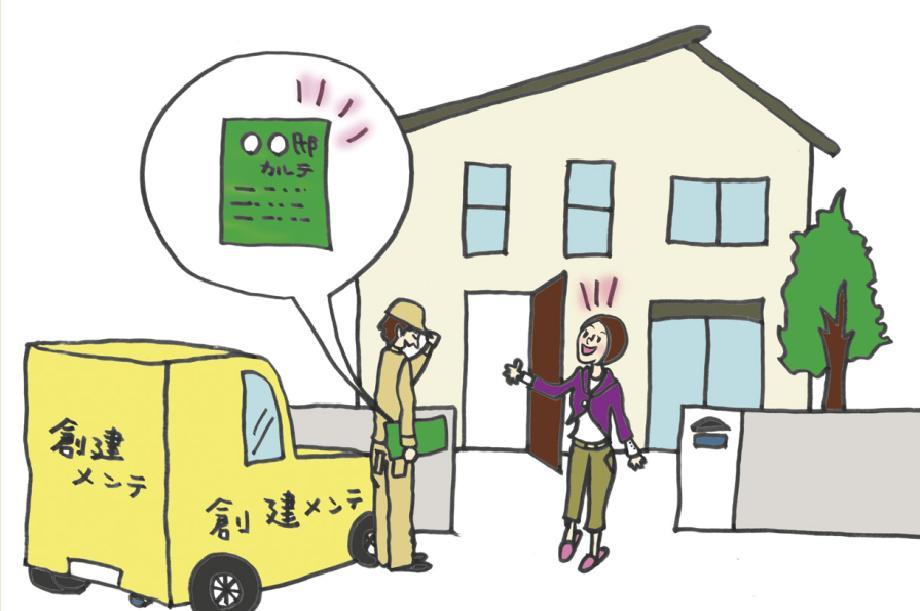 Construction ・ Construction method ・ specification
構造・工法・仕様
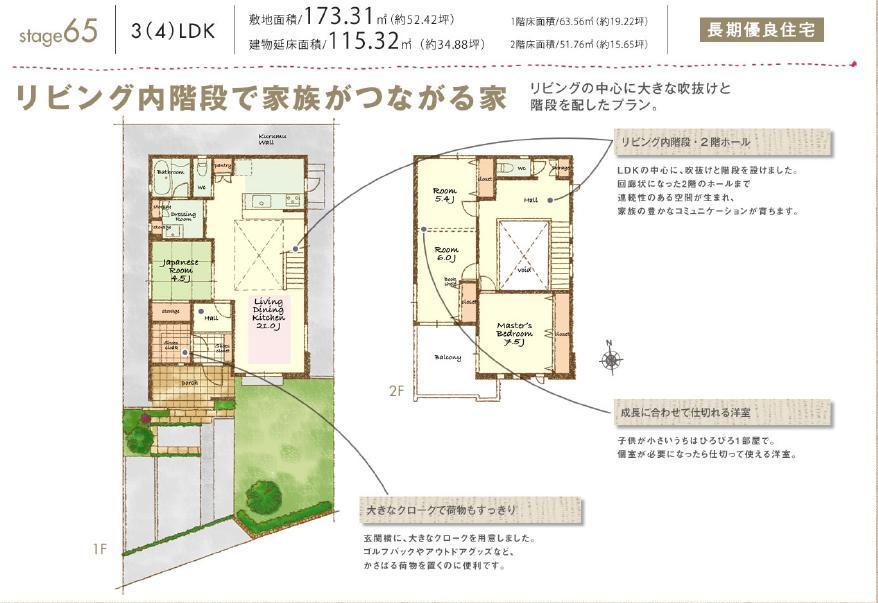 Floor plan
間取り図
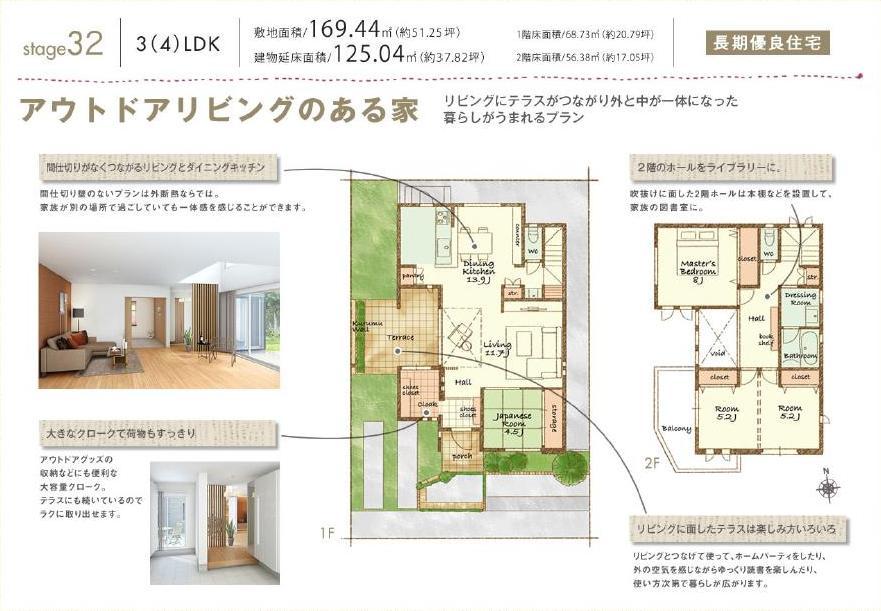 Floor plan
間取り図
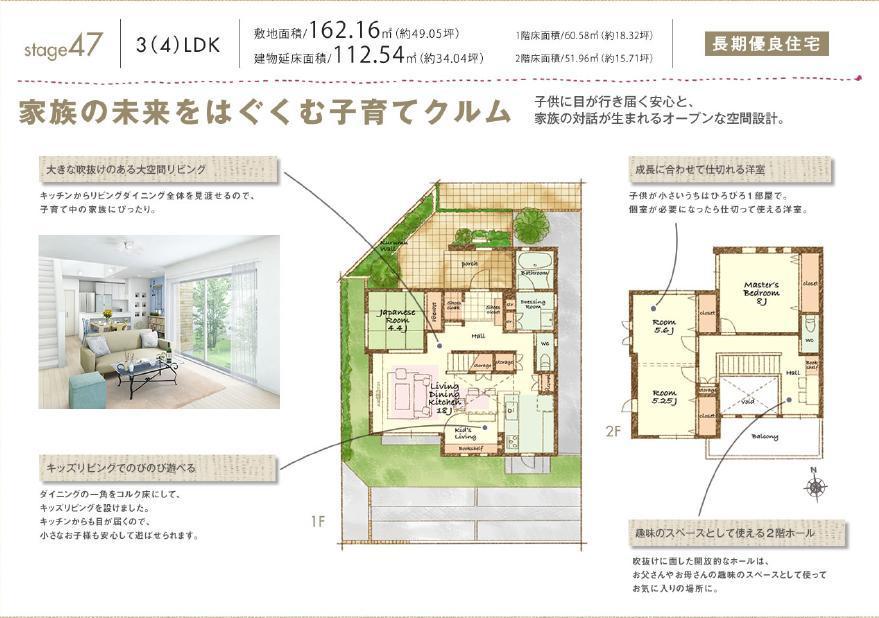 Floor plan
間取り図
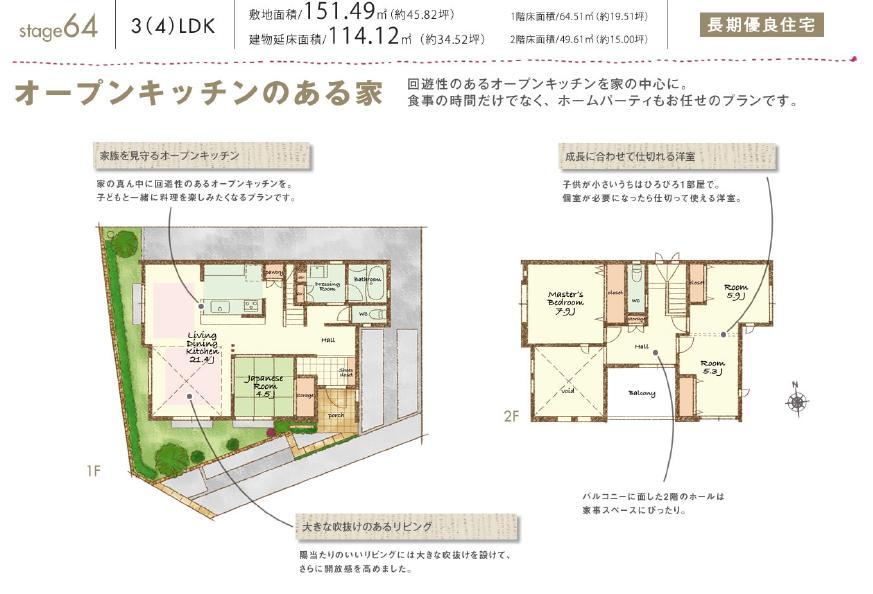 Floor plan
間取り図
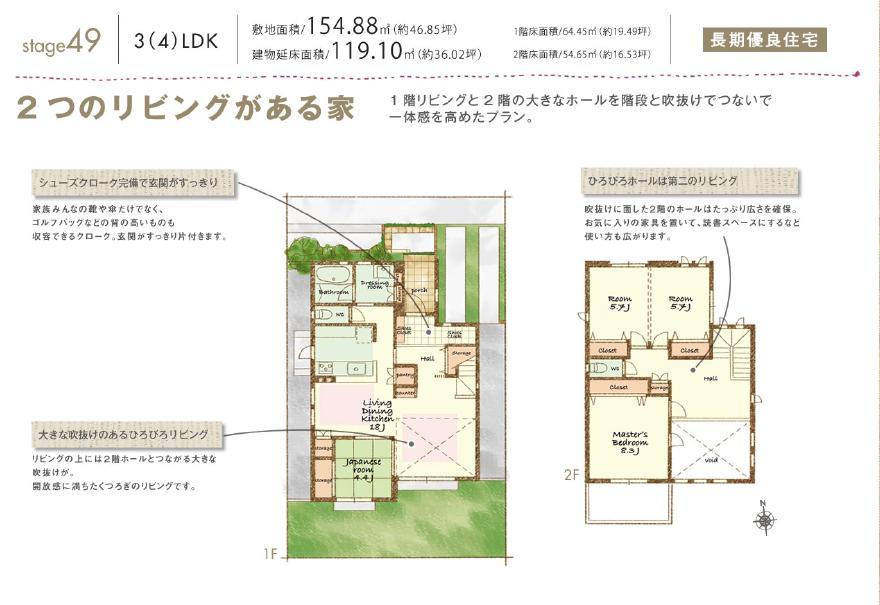 Floor plan
間取り図
Station駅 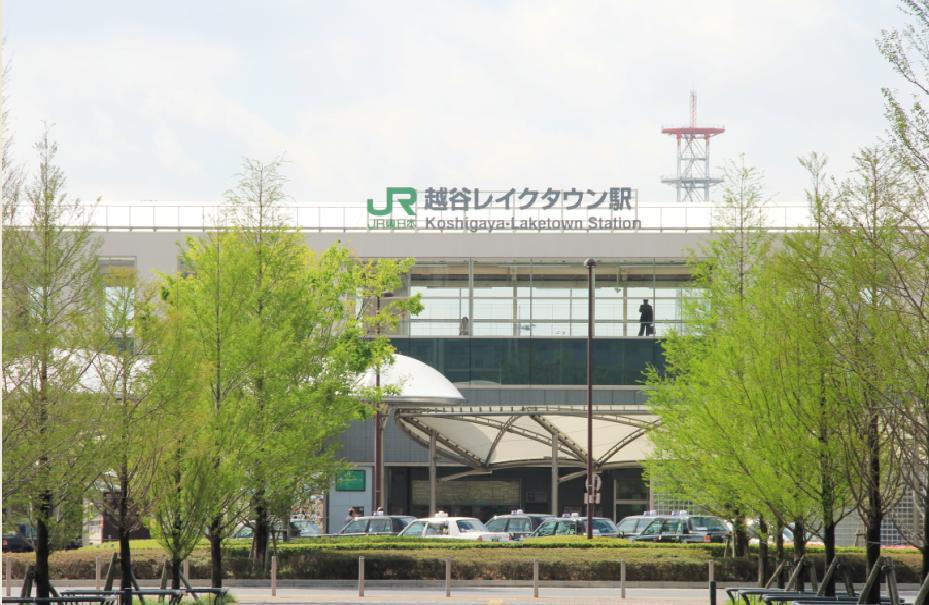 JR Musashino Line To Lake Town Station 1200m Musashino Line in Tokyo, Commuting because they connect the Chiba ・ Convenient to go to school
JR武蔵野線 レイクタウン駅まで1200m 武蔵野線は東京、埼玉、千葉をつなげているので通勤・通学に便利
Park公園 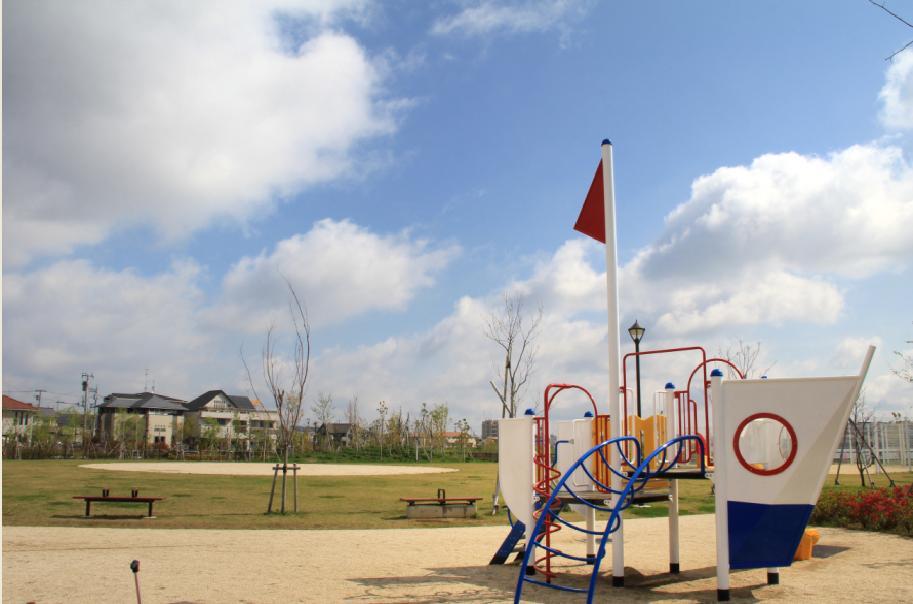 There is also a 720m playground equipment to the shores of Forest Park, Fun and play park
湖畔の森公園まで720m 遊具もあり、楽しく遊べる公園
Cooling and heating ・ Air conditioning冷暖房・空調設備 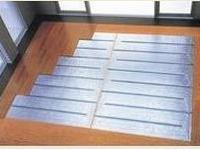 Feet warm floor heating (by issue area)
足元ぽかぽか床暖房(号地による)
Other Equipmentその他設備 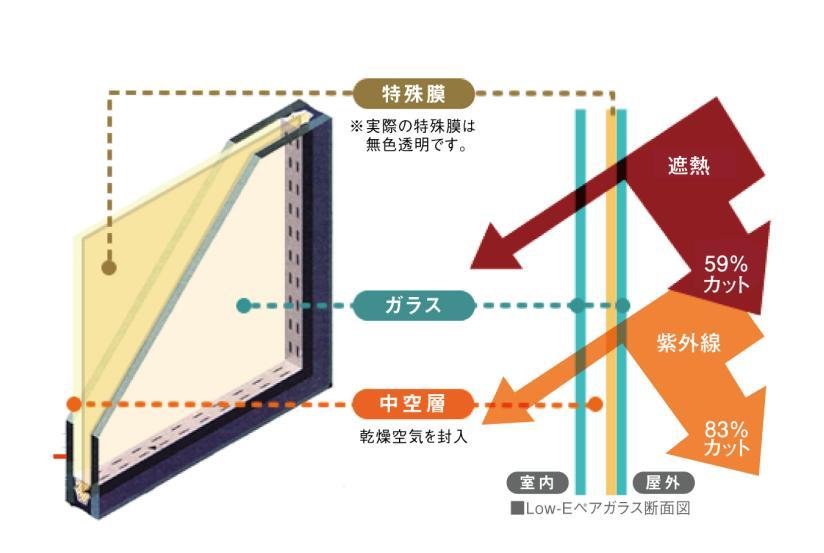 Create a comfortable space.
快適な空間をつくります。
Local guide map現地案内図 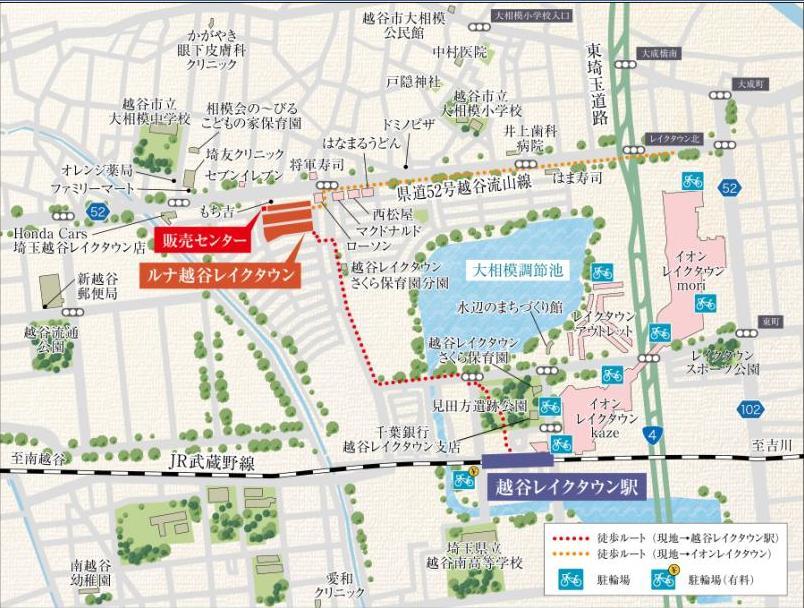 Information map
案内図
Other Equipmentその他設備 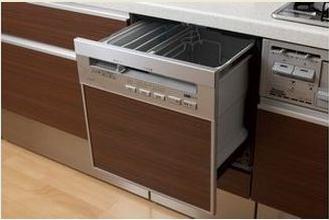 Dishwasher (construction cases: the model is different)
食器洗い機(施工例:機種は異なります)
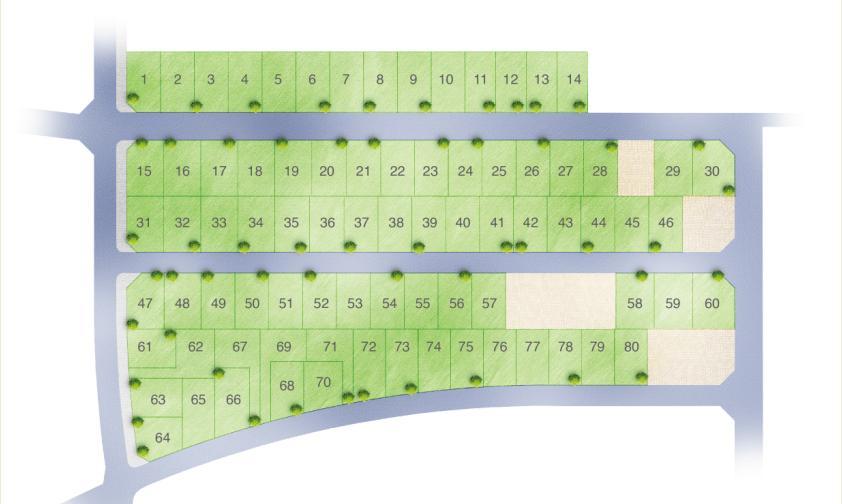 The entire compartment Figure
全体区画図
Other Environmental Photoその他環境写真 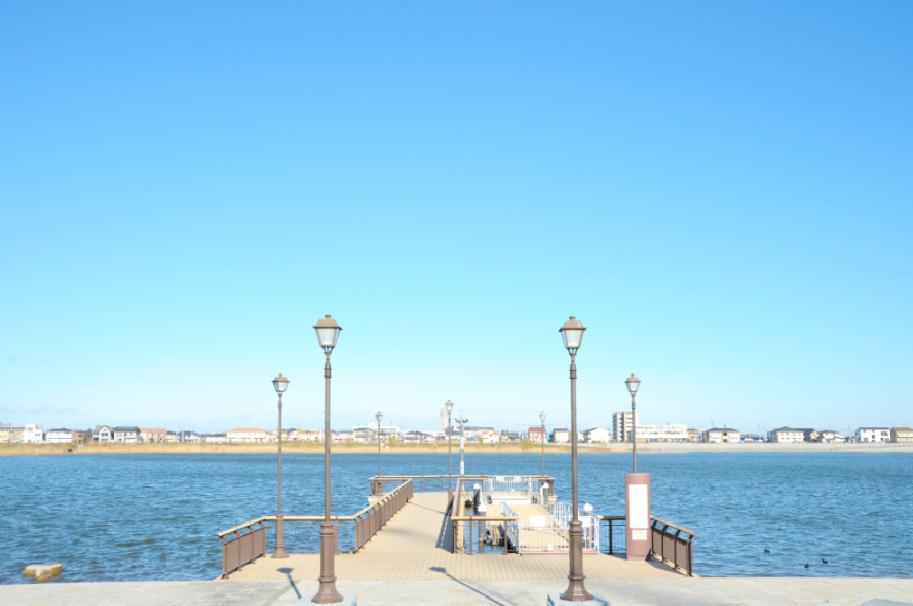 Symbol of 800m Lake Town to the regulating pond
調整池まで800m レイクタウンのシンボル
Location
| 




































