New Homes » Kanto » Saitama » Koshigaya
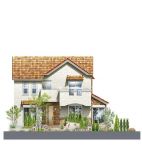 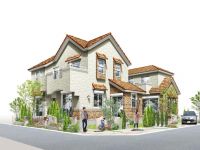
| | Saitama Prefecture Koshigaya 埼玉県越谷市 |
| JR Musashino Line "Minami Koshigaya" walk 11 minutes JR武蔵野線「南越谷」歩11分 |
| ■ JR Musashino Line "Minami Koshigaya" station Tobu Sky Tree Line "Shin Koshigaya" station walk 11 minutes. Land area 40 square meters or more of the total 2 House Launches! ■JR武蔵野線「南越谷」駅 東武スカイツリーライン「新越谷」駅徒歩11分。土地面積40坪以上の全2邸 新発売! |
| ■ JR Musashino Line "Minami Koshigaya" station Tobu Sky Tree Line "Shin Koshigaya" station walk 11 minutes ■ Good location of the "Koshigaya Motoyanagida town" ■ Spacious land of more than 40 square meters ■JR武蔵野線「南越谷」駅 東武スカイツリーライン「新越谷」駅 徒歩11分■「越谷市元柳田町」の好立地■40坪以上の広々とした土地 |
Local guide map 現地案内図 | | Local guide map 現地案内図 | Features pickup 特徴ピックアップ | | Measures to conserve energy / Corresponding to the flat-35S / Airtight high insulated houses / Pre-ground survey / Parking two Allowed / 2 along the line more accessible / Energy-saving water heaters / System kitchen / Bathroom Dryer / Flat to the station / A quiet residential area / Shaping land / Washbasin with shower / Face-to-face kitchen / Barrier-free / Toilet 2 places / Natural materials / Bathroom 1 tsubo or more / Double-glazing / Warm water washing toilet seat / The window in the bathroom / High-function toilet / All living room flooring / Dish washing dryer / Or more ceiling height 2.5m / Water filter / Living stairs / Whirlpool / Floor heating 省エネルギー対策 /フラット35Sに対応 /高気密高断熱住宅 /地盤調査済 /駐車2台可 /2沿線以上利用可 /省エネ給湯器 /システムキッチン /浴室乾燥機 /駅まで平坦 /閑静な住宅地 /整形地 /シャワー付洗面台 /対面式キッチン /バリアフリー /トイレ2ヶ所 /自然素材 /浴室1坪以上 /複層ガラス /温水洗浄便座 /浴室に窓 /高機能トイレ /全居室フローリング /食器洗乾燥機 /天井高2.5m以上 /浄水器 /リビング階段 /ジェットバス /床暖房 | Property name 物件名 | | Sale house of Porras Villa ・ De ・ Fiesta Minami Koshigaya ポラスの分譲住宅 ヴィラ・デ・フィエスタ南越谷 | Price 価格 | | 52,800,000 yen ・ 56,800,000 yen 5280万円・5680万円 | Floor plan 間取り | | 3LDK 3LDK | Units sold 販売戸数 | | 2 units 2戸 | Total units 総戸数 | | 2 units 2戸 | Land area 土地面積 | | 133.68 sq m ・ 133.7 sq m (registration) 133.68m2・133.7m2(登記) | Building area 建物面積 | | 105.57 sq m ~ 113.86 sq m 105.57m2 ~ 113.86m2 | Driveway burden-road 私道負担・道路 | | None なし | Completion date 完成時期(築年月) | | March 1, 2014 2014年3月1日予定 | Address 住所 | | 228 No. part of the 12 Prefecture, Koshigaya Motoyanagida cho 埼玉県越谷市元柳田町228番12の一部 | Traffic 交通 | | JR Musashino Line "Minami Koshigaya" walk 11 minutes Isesaki Tobu "Shin Koshigaya" walk 11 minutes
Isesaki Tobu "Koshigaya" walk 11 minutes JR武蔵野線「南越谷」歩11分東武伊勢崎線「新越谷」歩11分
東武伊勢崎線「越谷」歩11分
| Related links 関連リンク | | [Related Sites of this company] 【この会社の関連サイト】 | Contact お問い合せ先 | | (Ltd.) a central residential detached spec Koshigaya office TEL: 0120-921988 [Toll free] Please contact the "saw SUUMO (Sumo)" (株)中央住宅戸建分譲越谷事業所TEL:0120-921988【通話料無料】「SUUMO(スーモ)を見た」と問い合わせください | Sale schedule 販売スケジュール | | First-come-first-served basis application being accepted 先着順申込受付中 | Building coverage, floor area ratio 建ぺい率・容積率 | | Building coverage 60% floor space index 200% 建ぺい率60% 容積率200% | Time residents 入居時期 | | 2014 April 4, scheduled 2014年4月4日予定 | Land of the right form 土地の権利形態 | | Ownership 所有権 | Structure and method of construction 構造・工法 | | Wooden 2-story (conventional method) 木造2階建(在来工法) | Construction 施工 | | Poratekku (Ltd.) ポラテック(株) | Use district 用途地域 | | Two dwellings 2種住居 | Land category 地目 | | Residential land 宅地 | Other limitations その他制限事項 | | ※ The sale price includes the consumption tax eighth of the building. ※販売価格には建物の消費税8分が含まれます。 | Overview and notices その他概要・特記事項 | | Building confirmation number: No. SJK-KX1311070825 (2013 July 8 1 Building) other 建築確認番号:第SJK-KX1311070825号(平成25年7月8日 1号棟)他 | Company profile 会社概要 | | <Seller> Minister of Land, Infrastructure and Transport (11) No. 002401 (Corporation) Prefecture Building Lots and Buildings Transaction Business Association (Corporation) metropolitan area real estate Fair Trade Council member (Ltd.) a central residential detached spec Koshigaya office Yubinbango343-0845 Saitama Prefecture Koshigaya Minami Koshigaya 1-20-9 <売主>国土交通大臣(11)第002401号(公社)埼玉県宅地建物取引業協会会員 (公社)首都圏不動産公正取引協議会加盟(株)中央住宅戸建分譲越谷事業所〒343-0845 埼玉県越谷市南越谷1-20-9 |
Rendering (appearance)完成予想図(外観) 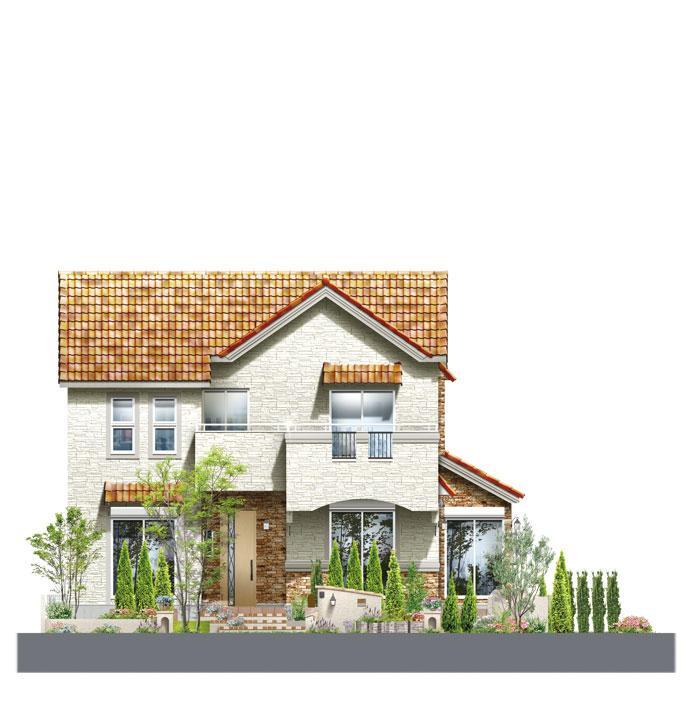 Magnificent and pomp worthy of this land. Elegance of orange × white some streets
この地に相応しい格調と華やかさ。オレンジ×白の気品ある街並
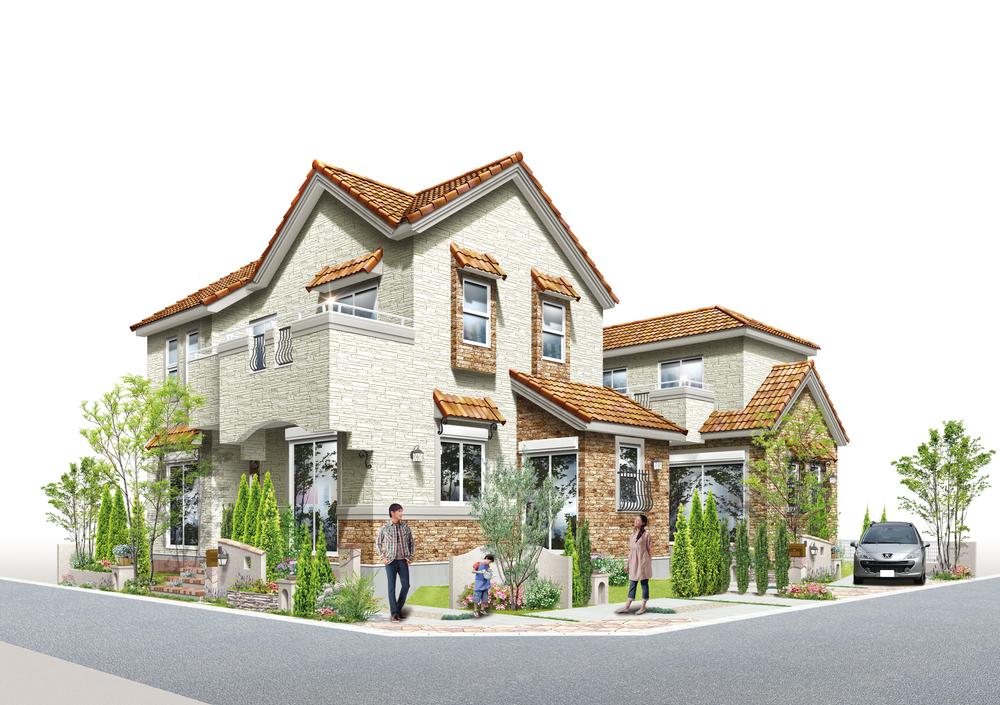 Elegance of orange × white some streets
オレンジ×白の気品ある街並
Same specifications photos (living)同仕様写真(リビング) 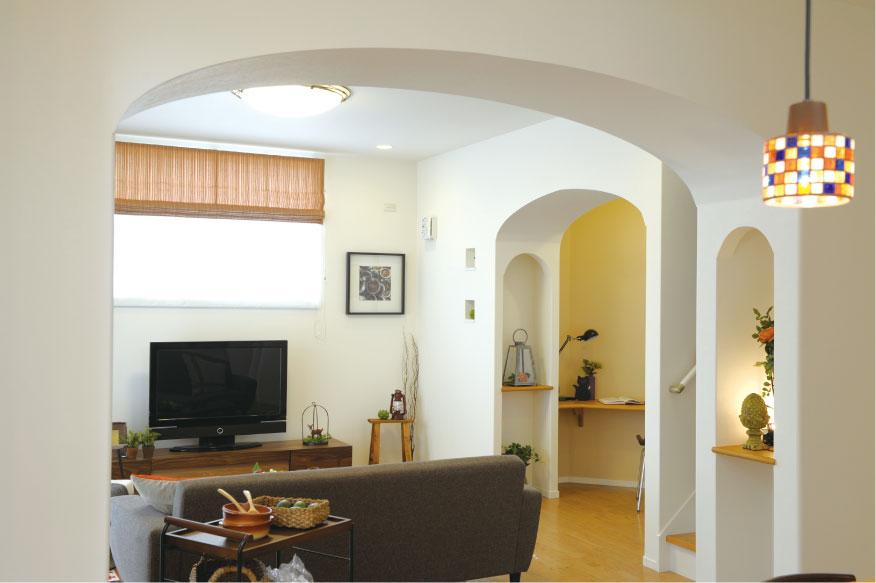 Elegant space in pursuit of design quality.
意匠性を追求したエレガントな空間。
Same specifications photo (bathroom)同仕様写真(浴室) 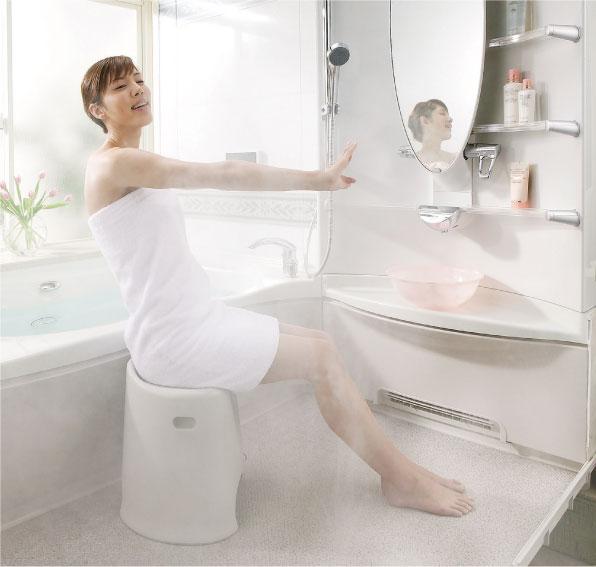 Bathroom dry and mist sauna
浴室ドライ&ミストサウナ
Same specifications photo (kitchen)同仕様写真(キッチン) 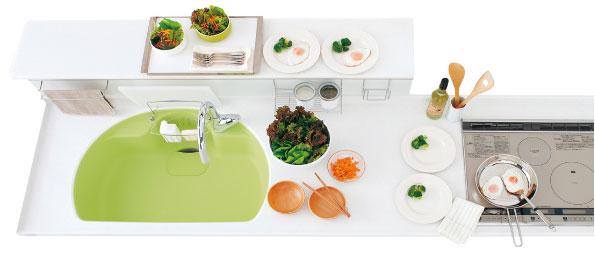 YAMAHA system kitchen that was to enrich the design and functionality
デザイン性と機能性を充実させたYAMAHAシステムキッチン
Cooling and heating ・ Air conditioning冷暖房・空調設備 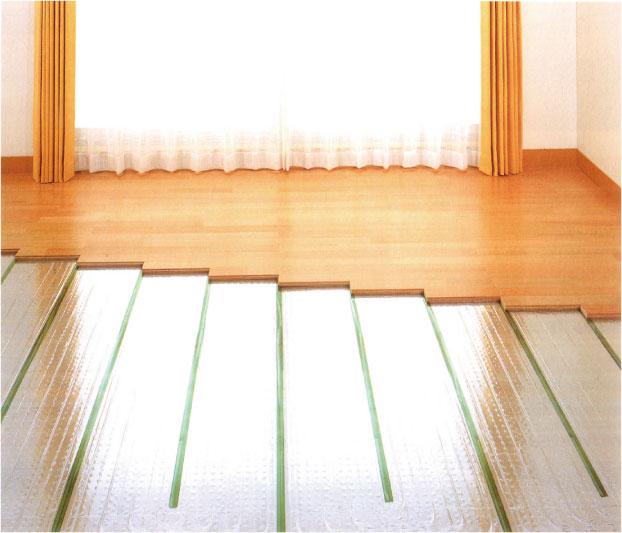 Gas hot water floor heating of confidence even in families with small children. Is the facility to contribute to the eco.
小さいお子様のいるご家庭でも安心のガス温水式床暖房。エコに貢献する設備です。
Primary school小学校 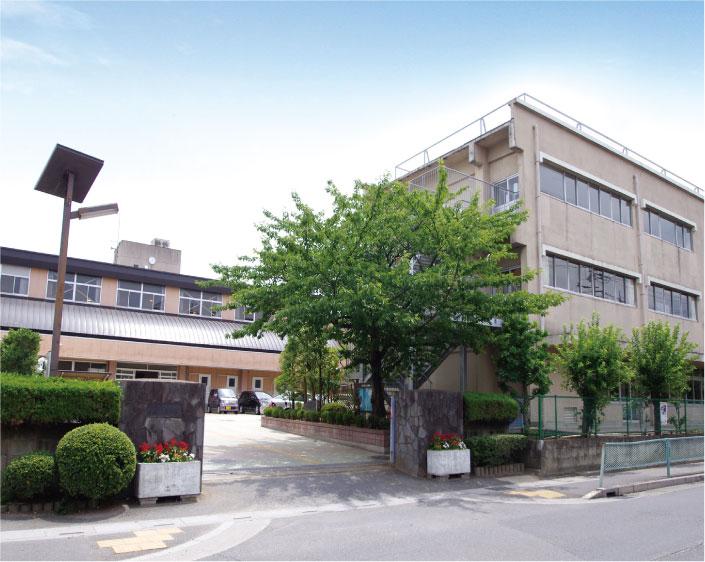 Koshigaya Municipal Minami Koshigaya until elementary school 820m
越谷市立南越谷小学校まで820m
The entire compartment Figure全体区画図 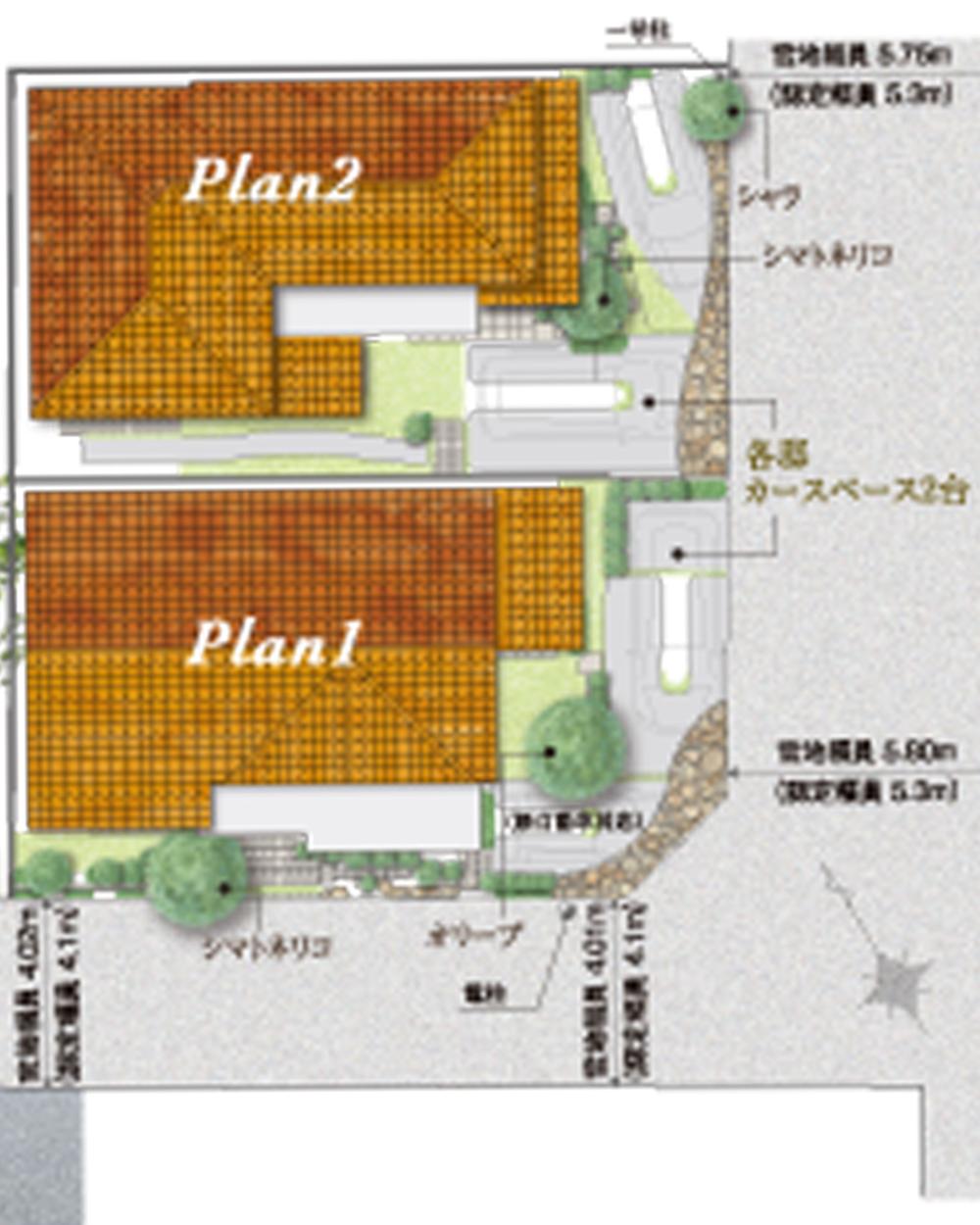 40 square meters or more of spacious 2 House is located in a relaxed manner while bathed in the soft sunlight to land
40坪以上の広々とした土地にやわらかな日差しを浴びながらゆったりと建つ2邸
Local guide map現地案内図 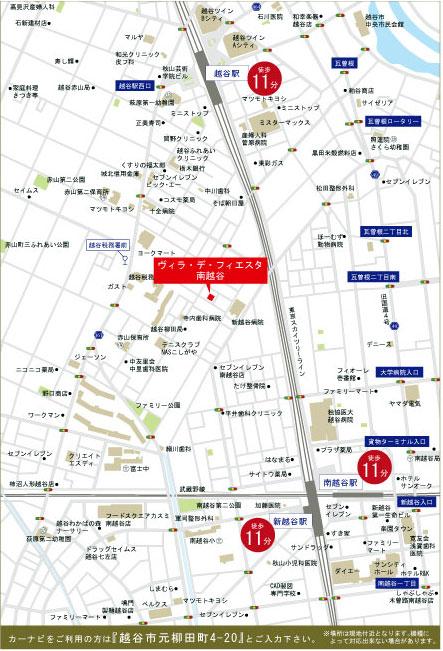 Minami Koshigaya ・ Shin Koshigaya ・ Koshigaya Station walk 11 minutes! 3 Station Available!
南越谷・新越谷・越谷駅徒歩11分!3駅利用可能!
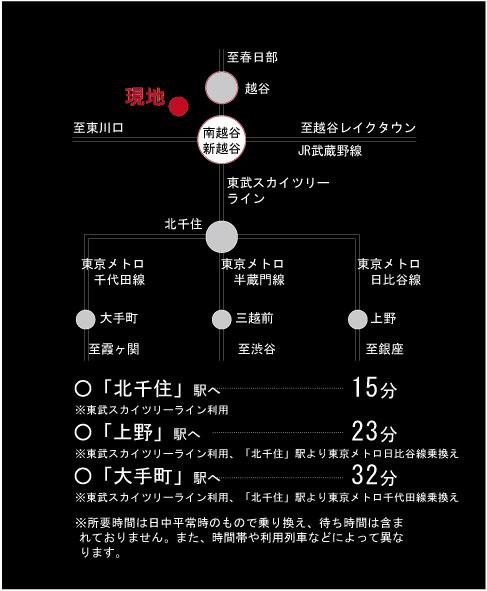 route map
路線図
Floor plan間取り図 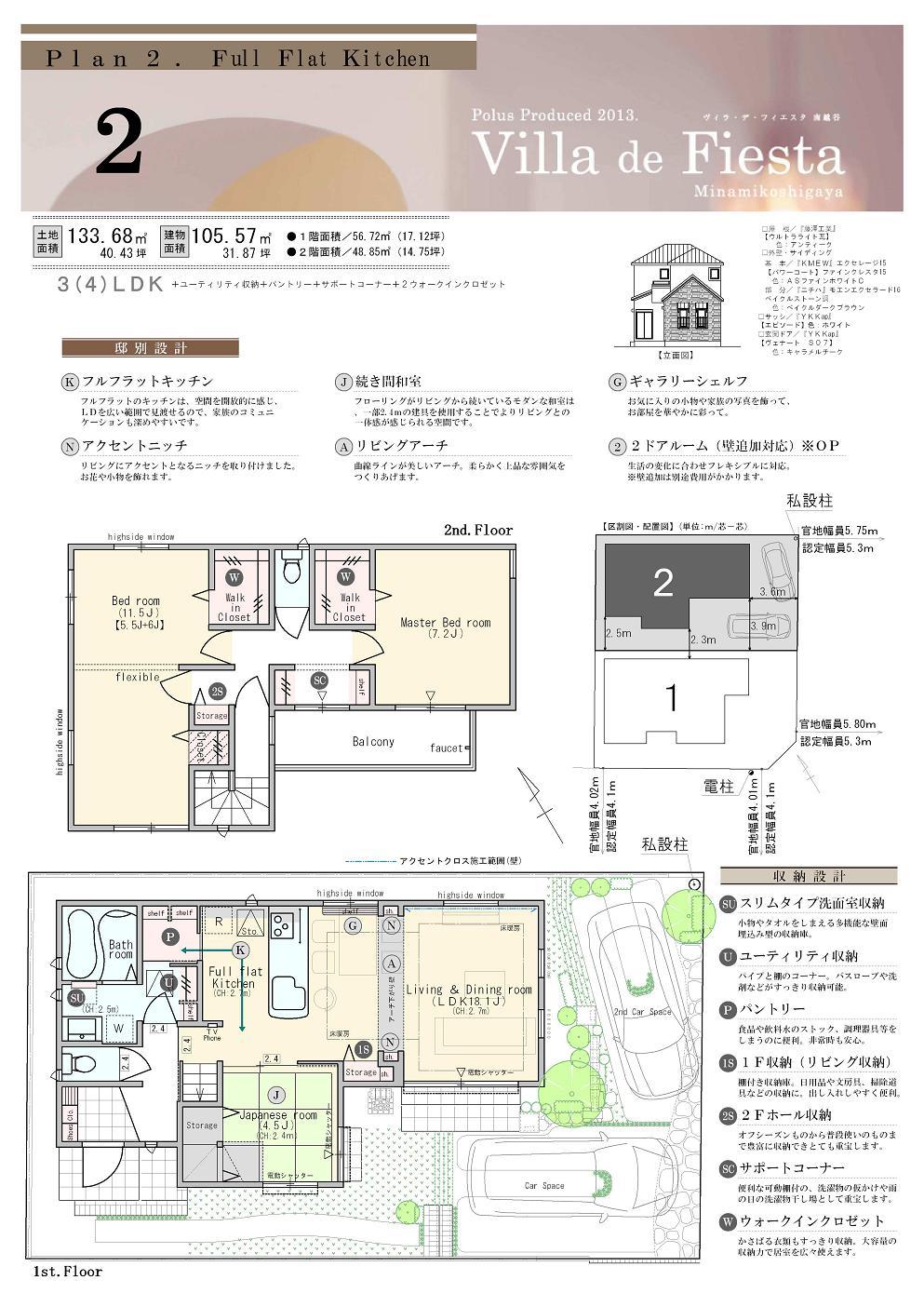 (Plan2), Price 52,800,000 yen, 3LDK, Land area 133.68 sq m , Building area 105.57 sq m
(Plan2)、価格5280万円、3LDK、土地面積133.68m2、建物面積105.57m2
Rendering (appearance)完成予想図(外観) 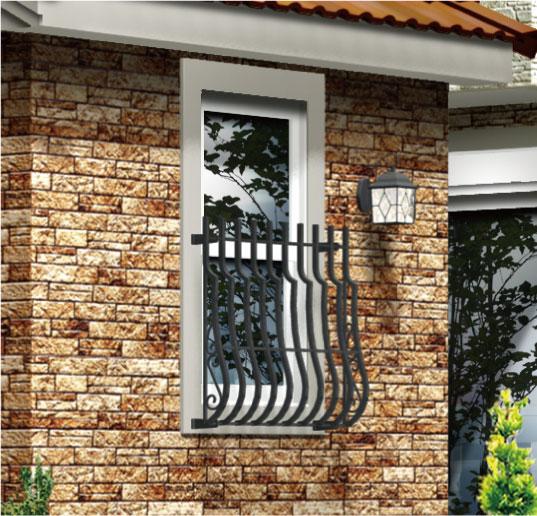 Lattice decorate in festive window
窓を華やかに飾る格子
Construction ・ Construction method ・ specification構造・工法・仕様 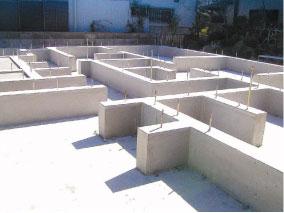 And the structural calculation of basic, And reinforced by an increase and underground beam of rebar amount to the point where there is a need.
基礎の構造計算をして、必要がある箇所には鉄筋量の増加や地中梁などによって補強します。
Other Equipmentその他設備 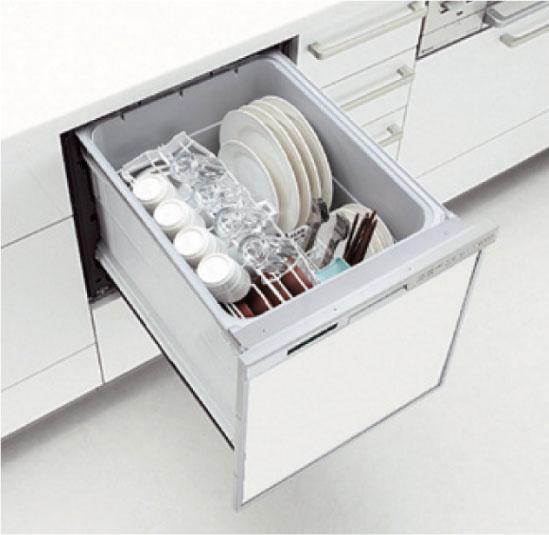 Compared to hand washing, Us to increase the efficiency of the economic and housework. Friendly to the family in the household enough to use.
手洗いに比べ、経済的で家事の効率を上げてくれます。使うほどに家計に家族にやさしいです。
Supermarketスーパー 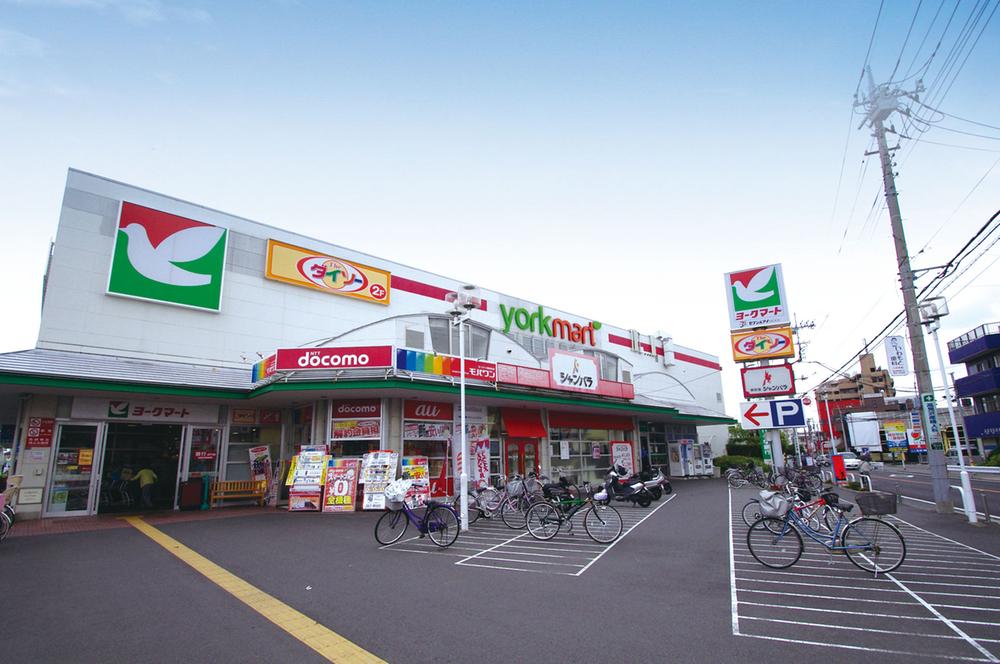 York Mart 350m until Koshigaya Red Mount store
ヨークマート 越谷赤山店まで350m
Construction ・ Construction method ・ specification構造・工法・仕様 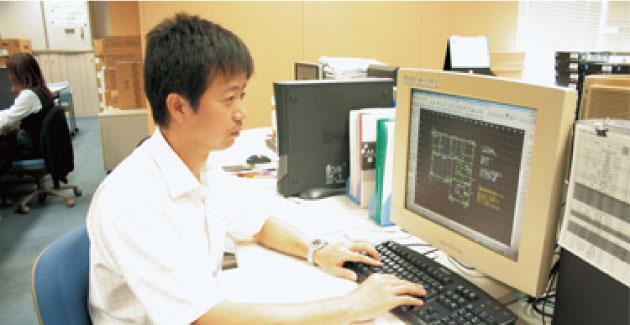 "All building structure calculation" of wonders. It performs structural design which is suitable for floor plan of the premises, Calculated by the seismic grade 2 equal to or higher than that of strength by the allowable stress calculation.
驚異の「全棟構造計算」。各邸の間取りに適した構造設計を行い、許容応力度計算による耐震等級2同等以上の強度で計算。
Other Equipmentその他設備 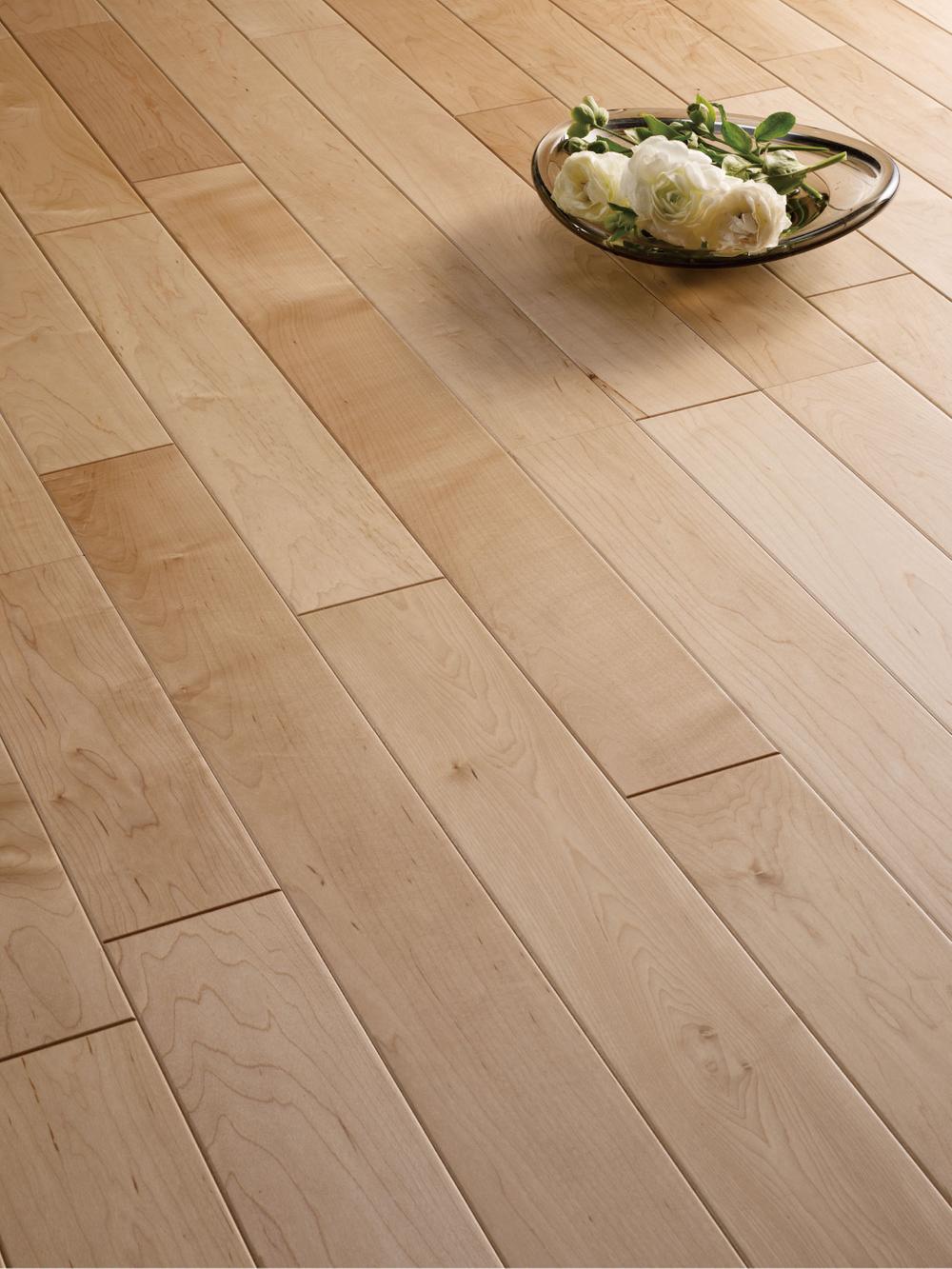 One on the texture drifting solid wood grinder plate cosmetic floor. Feel of moist and wood. Sense of quality that instinctively want to spend barefoot.
ひとつ上の質感漂う無垢材挽き板化粧フロア。しっとりとした木質の肌触り。思わず裸足で過ごしたくなる上質感。
Floor plan間取り図 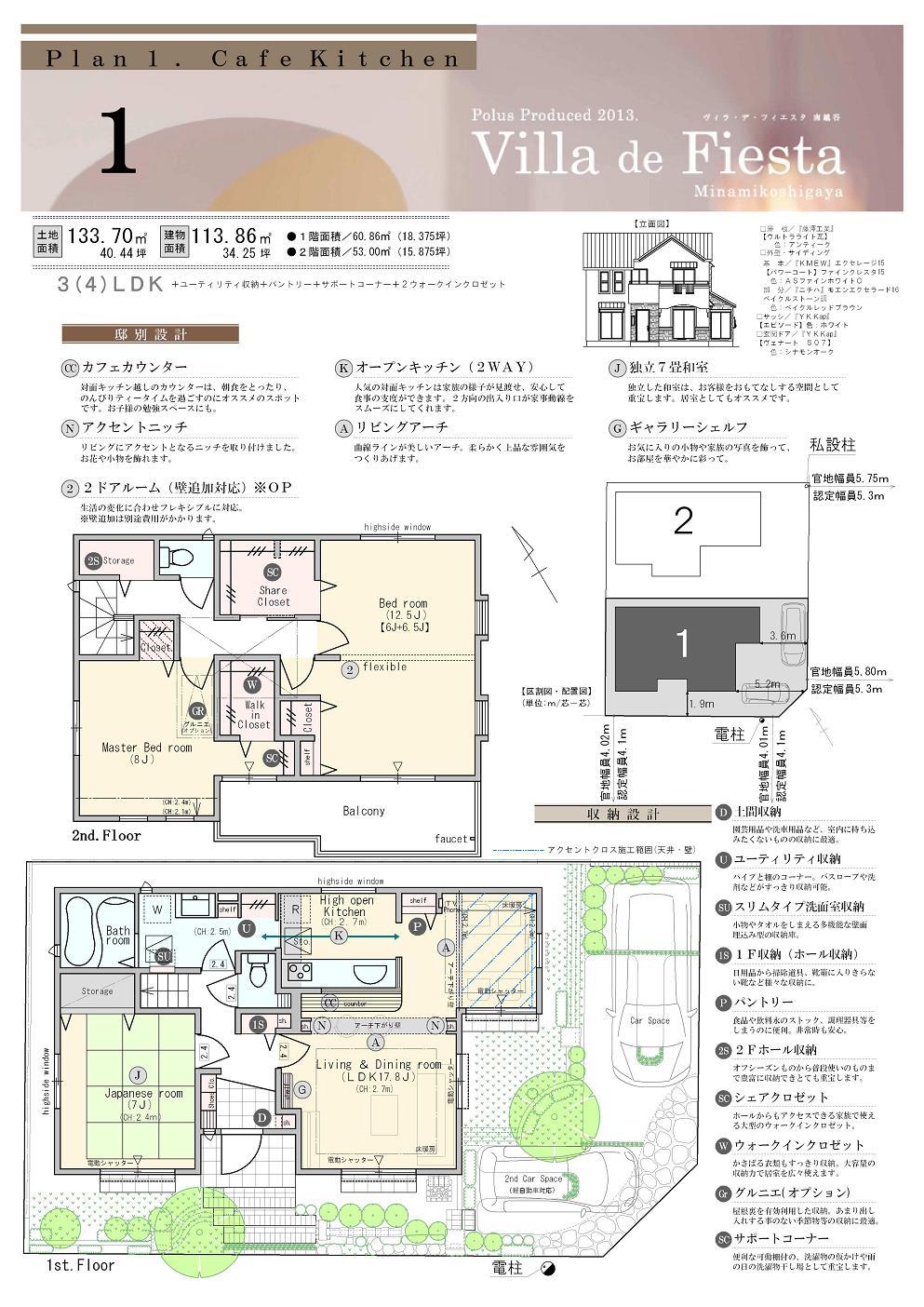 (Plan1), Price 56,800,000 yen, 3LDK, Land area 133.7 sq m , Building area 113.86 sq m
(Plan1)、価格5680万円、3LDK、土地面積133.7m2、建物面積113.86m2
Rendering (appearance)完成予想図(外観) 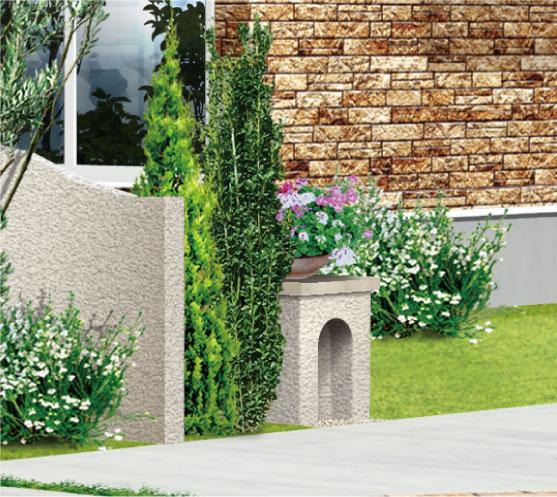 Gatepost that becomes the face of the mansion
邸宅の顔となる門柱
Same specifications photo (kitchen)同仕様写真(キッチン) 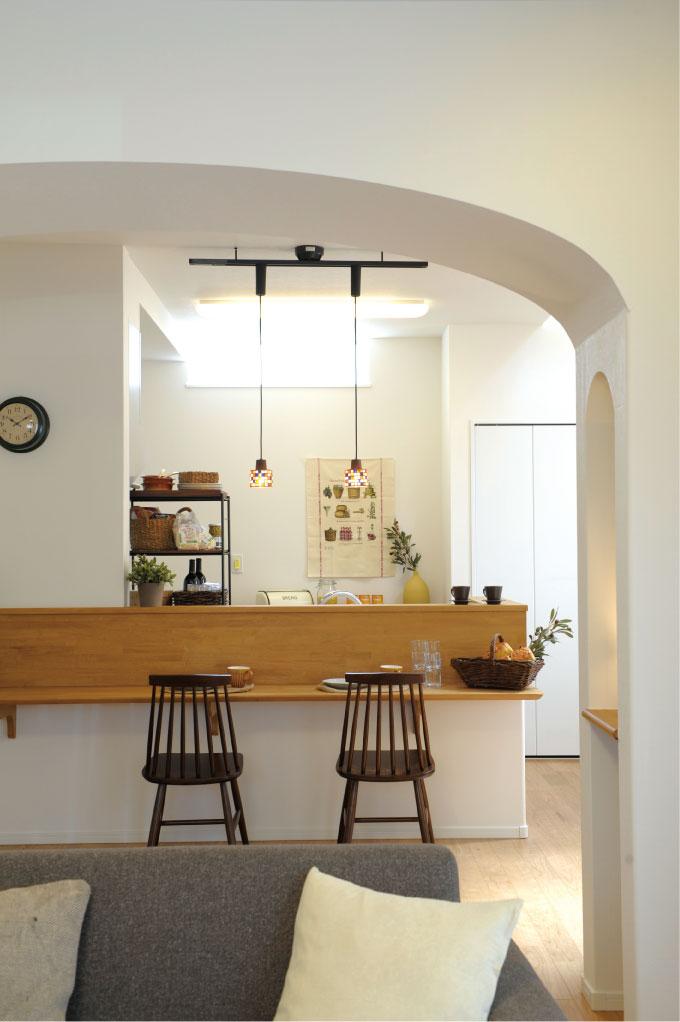 Plan1 Cafe Kitchen
Plan1 カフェキッチン
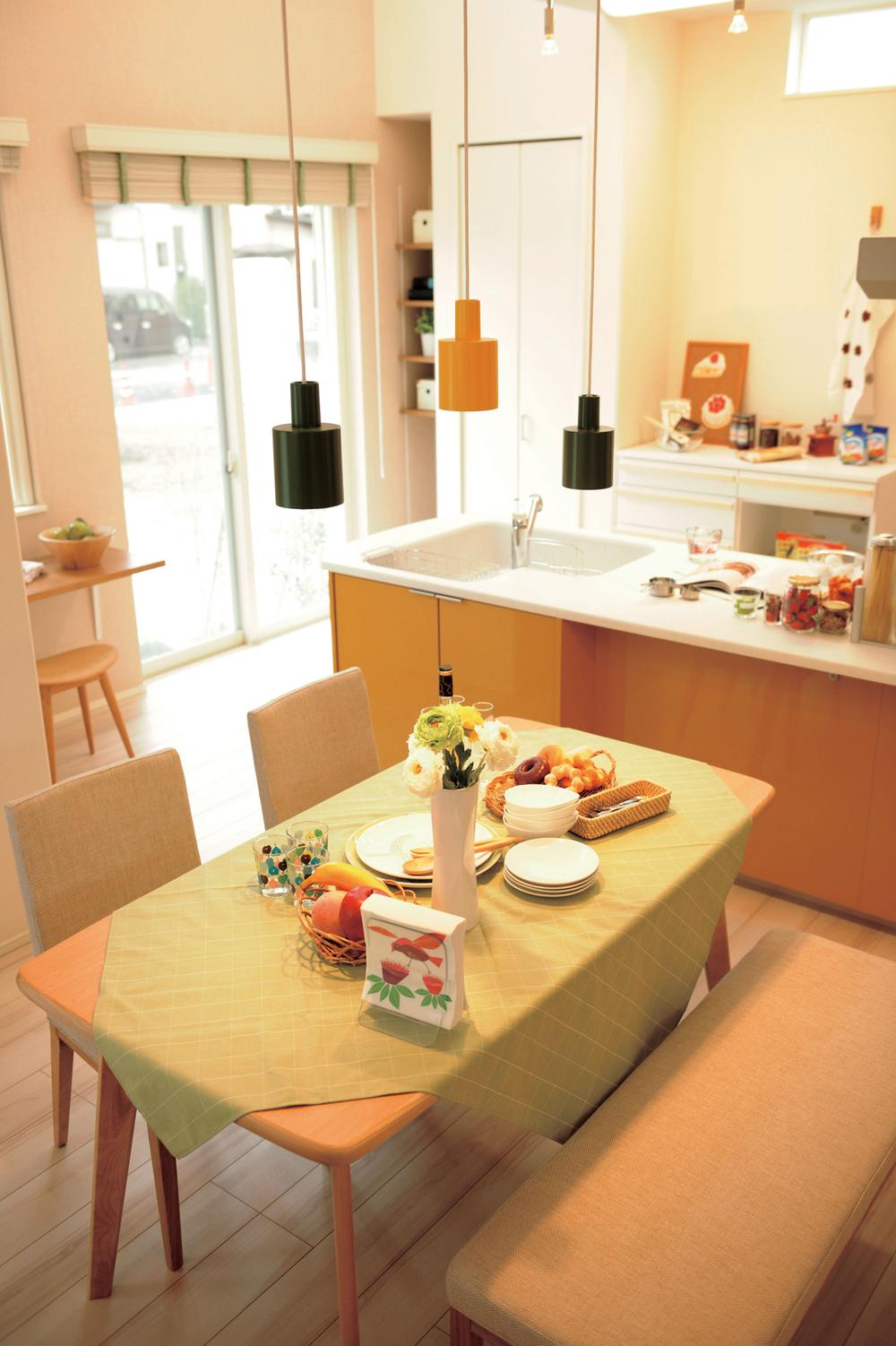 Plan2 Full flat kitchen
Plan2 フルフラットキッチン
Construction ・ Construction method ・ specification構造・工法・仕様 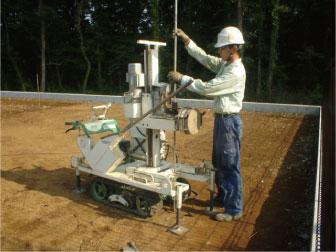 Ground survey of the "ground of the design," Porras is not only a general investigation by the experienced specialized department, Make the best ground improvement to match the examined situation until the soil and underground water level.
経験豊かな専門部署による「地盤の設計」ポラスの地盤調査は一般的な調査にとどまらず、土質や地下水位まで調べ状況に合った最適な地盤改良を行います。
Hospital病院 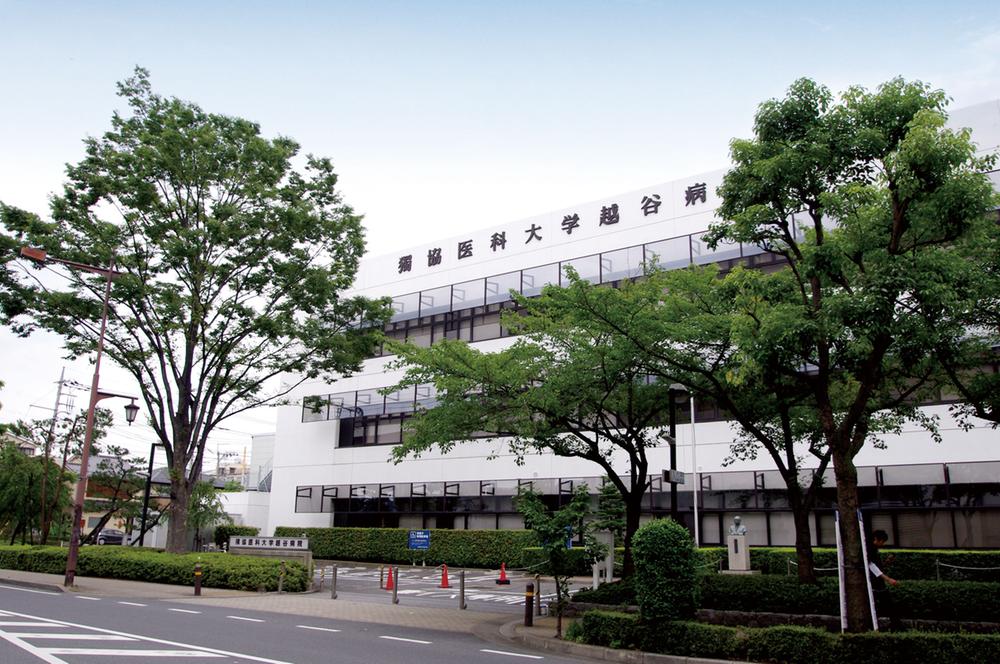 Dokkyoikadaigaku Koshigaya 580m to the hospital
独協医科大学 越谷病院まで580m
Security equipment防犯設備 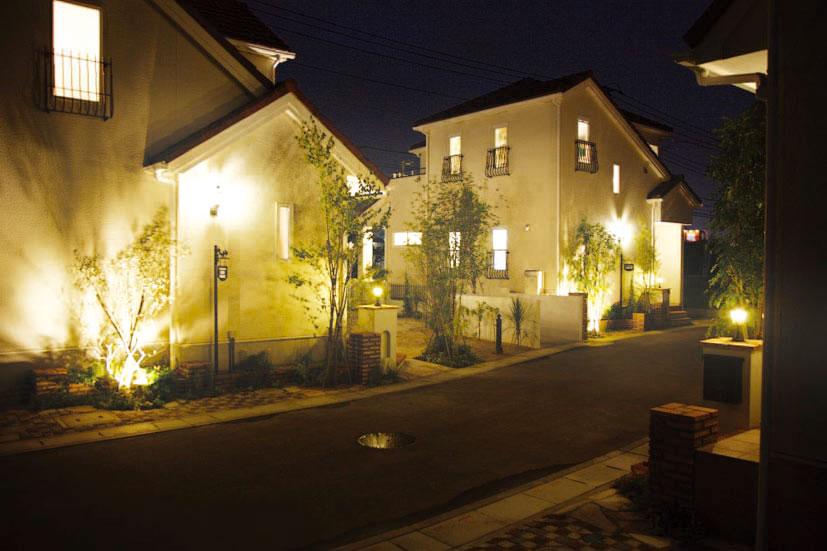 Night, Houses agreement of light that each mansion to light up the gatepost and garden lights. Also enhance security of the entire city as well as produce beautiful streets of the night.
夜間、各邸宅が門柱やガーデンライトをライトアップする灯りのいえなみ協定。夜の街並を美しく演出するとともに街全体の防犯性も高めます。
Location
| 
























