New Homes » Kanto » Saitama » Koshigaya
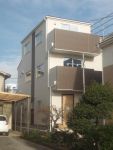 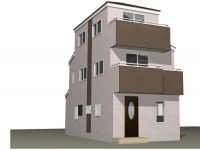
| | Saitama Prefecture Koshigaya 埼玉県越谷市 |
| Isesaki Tobu "Koshigaya" walk 12 minutes 東武伊勢崎線「越谷」歩12分 |
| [Local sales meeting held in! ] Saturdays, Sundays, and holidays 10:00 ~ A 12-minute walk each to Koshigaya Station until 17:00, Surrounding environment enhancement! LDK21 Pledge spacious house two car parking Friendly! 【現地販売会開催中!】土日祝10:00 ~ 17:00まで越谷駅まで徒歩12分につき、周辺環境充実!LDK21帖の広々住まい車2台駐車可! |
| ■ Readjustment already a quiet residential area ■ All building parking two possible! ■ LDK is spacious 21 Pledge ■ Higashikoshigaya until elementary school 1300m, 1500m to the East Junior High School ■区画整理済の閑静な住宅地■全棟駐車2台可能!■LDKは広々21帖■東越谷小学校まで1300m、東中学校まで1500m |
Features pickup 特徴ピックアップ | | Corresponding to the flat-35S / Year Available / Parking two Allowed / 2 along the line more accessible / LDK20 tatami mats or more / Super close / It is close to the city / System kitchen / All room storage / Flat to the station / A quiet residential area / Around traffic fewer / Japanese-style room / Shaping land / Washbasin with shower / Face-to-face kitchen / Barrier-free / Toilet 2 places / Bathroom 1 tsubo or more / 2 or more sides balcony / South balcony / Warm water washing toilet seat / Underfloor Storage / The window in the bathroom / TV monitor interphone / Ventilation good / Walk-in closet / Water filter / Three-story or more / Living stairs / City gas / All rooms are two-sided lighting / Flat terrain / Readjustment land within フラット35Sに対応 /年内入居可 /駐車2台可 /2沿線以上利用可 /LDK20畳以上 /スーパーが近い /市街地が近い /システムキッチン /全居室収納 /駅まで平坦 /閑静な住宅地 /周辺交通量少なめ /和室 /整形地 /シャワー付洗面台 /対面式キッチン /バリアフリー /トイレ2ヶ所 /浴室1坪以上 /2面以上バルコニー /南面バルコニー /温水洗浄便座 /床下収納 /浴室に窓 /TVモニタ付インターホン /通風良好 /ウォークインクロゼット /浄水器 /3階建以上 /リビング階段 /都市ガス /全室2面採光 /平坦地 /区画整理地内 | Event information イベント情報 | | Local sales meetings (please visitors to direct local) schedule / Every Saturday, Sunday and public holidays time / 10:00 ~ 17:00 現地販売会(直接現地へご来場ください)日程/毎週土日祝時間/10:00 ~ 17:00 | Property name 物件名 | | Livele Gareden.S Higashikoshigaya chome Livele Gareden.S 東越谷二丁目 | Price 価格 | | 33,800,000 yen ~ 34,800,000 yen 3380万円 ~ 3480万円 | Floor plan 間取り | | 4LDK 4LDK | Units sold 販売戸数 | | 2 units 2戸 | Total units 総戸数 | | 2 units 2戸 | Land area 土地面積 | | 121.86 sq m ~ 122.9 sq m (36.86 tsubo ~ 37.17 tsubo) (Registration) 121.86m2 ~ 122.9m2(36.86坪 ~ 37.17坪)(登記) | Building area 建物面積 | | 113.43 sq m ~ 113.43 sq m (34.31 tsubo ~ 34.31 square meters) 113.43m2 ~ 113.43m2(34.31坪 ~ 34.31坪) | Completion date 完成時期(築年月) | | January 2014 late schedule 2014年1月下旬予定 | Address 住所 | | Saitama Prefecture Koshigaya Higashikoshigaya 2-4-5 埼玉県越谷市東越谷2-4-5 | Traffic 交通 | | Isesaki Tobu "Koshigaya" walk 12 minutes
JR Musashino Line "Minami Koshigaya" walk 26 minutes Isesaki Tobu "Shin Koshigaya" walk 26 minutes 東武伊勢崎線「越谷」歩12分
JR武蔵野線「南越谷」歩26分東武伊勢崎線「新越谷」歩26分
| Related links 関連リンク | | [Related Sites of this company] 【この会社の関連サイト】 | Person in charge 担当者より | | Rep Kozono Akira 担当者小園 朗 | Contact お問い合せ先 | | (Ltd.) PowerHomeTEL: 0120-972940 [Toll free] Please contact the "saw SUUMO (Sumo)" (株)PowerHomeTEL:0120-972940【通話料無料】「SUUMO(スーモ)を見た」と問い合わせください | Building coverage, floor area ratio 建ぺい率・容積率 | | Kenpei rate: 60%, Volume ratio: 200% 建ペい率:60%、容積率:200% | Time residents 入居時期 | | January 2014 late schedule 2014年1月下旬予定 | Land of the right form 土地の権利形態 | | Ownership 所有権 | Structure and method of construction 構造・工法 | | Wooden 2-story (conventional method), Wooden three-story (conventional method) 木造2階建(在来工法)、木造3階建(在来工法) | Use district 用途地域 | | One middle and high 1種中高 | Land category 地目 | | Residential land 宅地 | Overview and notices その他概要・特記事項 | | Contact: Kozono Akira, Building confirmation number: No. 13UD13S Ken 00657-2 other 担当者:小園 朗、建築確認番号:第13UD13S建00657-2号他 | Company profile 会社概要 | | <Marketing alliance (agency)> Saitama Governor (1) No. 022498 (Ltd.) PowerHomeyubinbango343-0042 Saitama Prefecture Koshigaya Sengendaihigashi 1-6-14 <販売提携(代理)>埼玉県知事(1)第022498号(株)PowerHome〒343-0042 埼玉県越谷市千間台東1-6-14 |
Local appearance photo現地外観写真 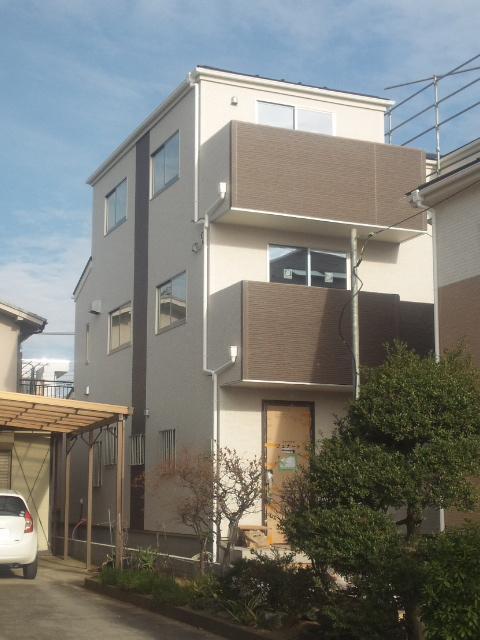 Local (12 May 2013) Shooting
現地(2013年12月)撮影
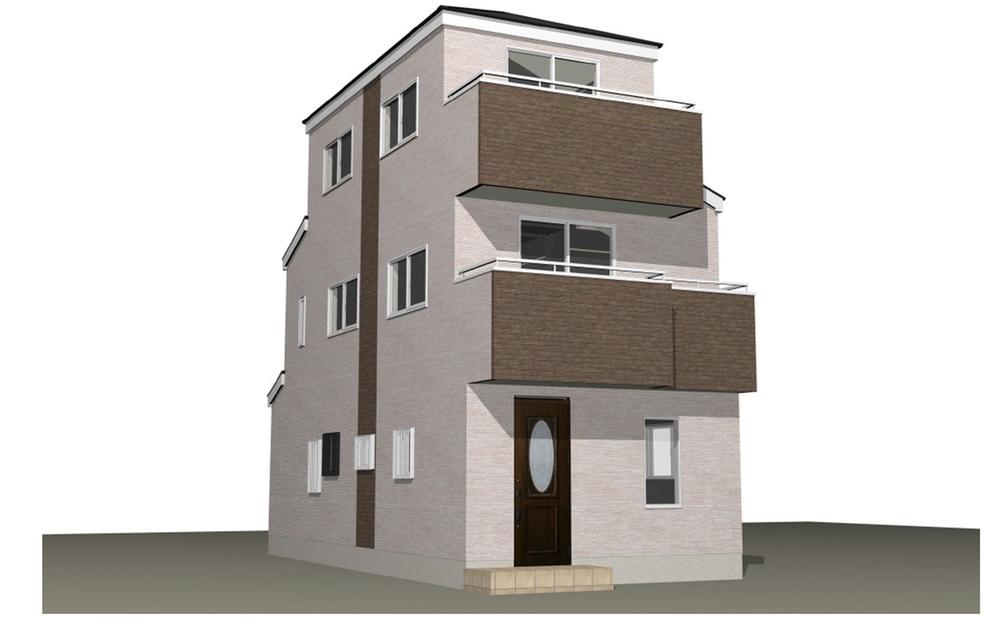 (Building 2) Rendering
(2号棟)完成予想図
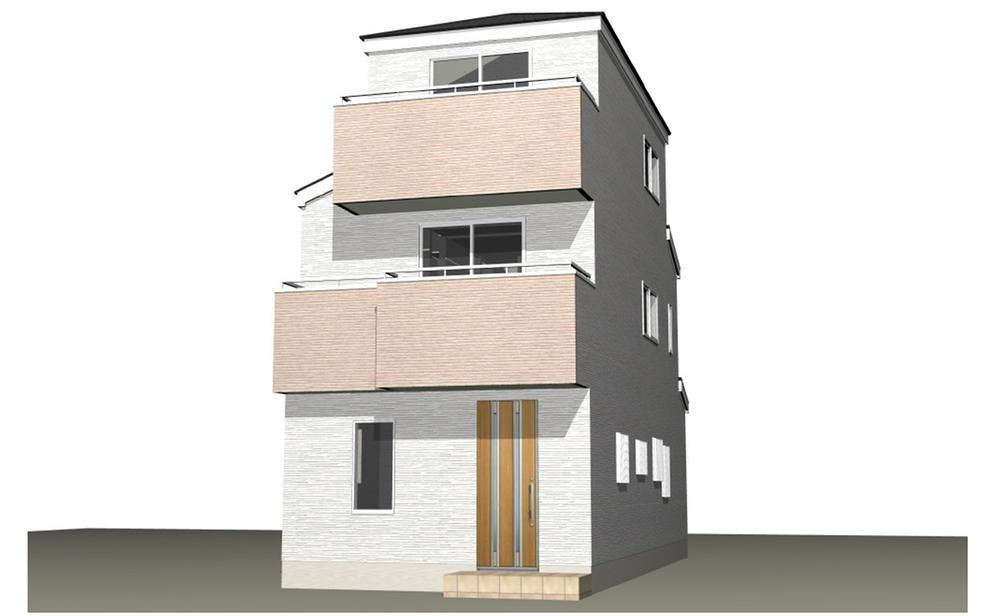 (3 Building) Rendering
(3号棟)完成予想図
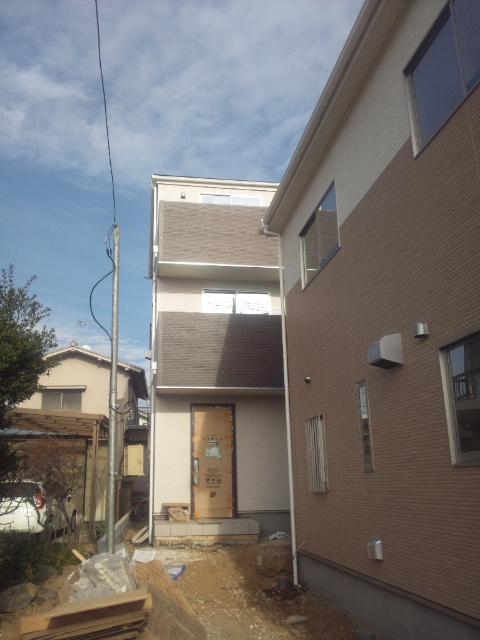 Local (12 May 2013) Shooting
現地(2013年12月)撮影
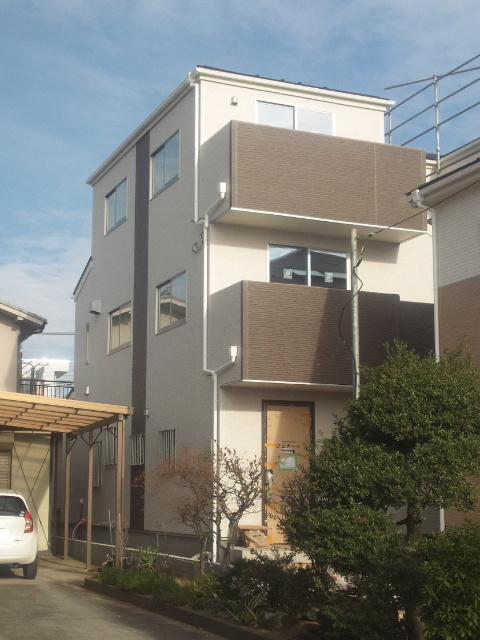 Local (12 May 2013) Shooting
現地(2013年12月)撮影
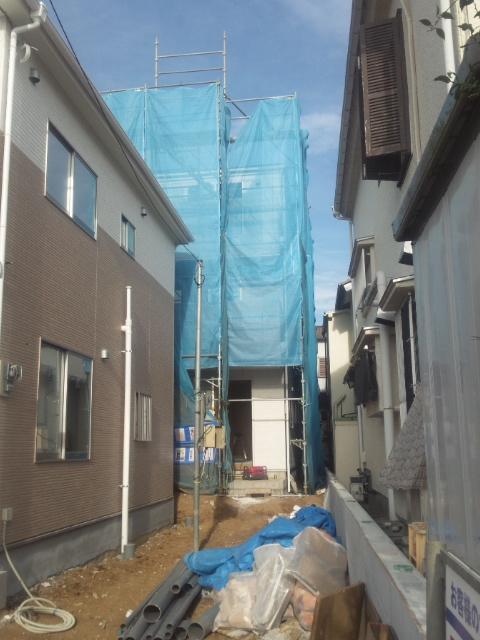 Local (12 May 2013) Shooting
現地(2013年12月)撮影
Local photos, including front road前面道路含む現地写真 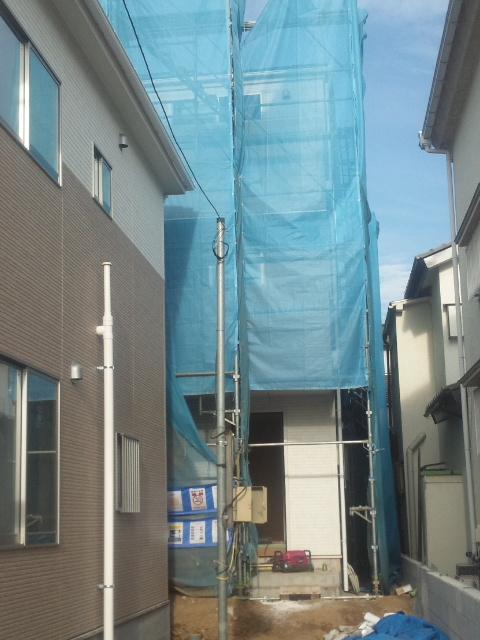 Local (12 May 2013) Shooting
現地(2013年12月)撮影
Government office役所 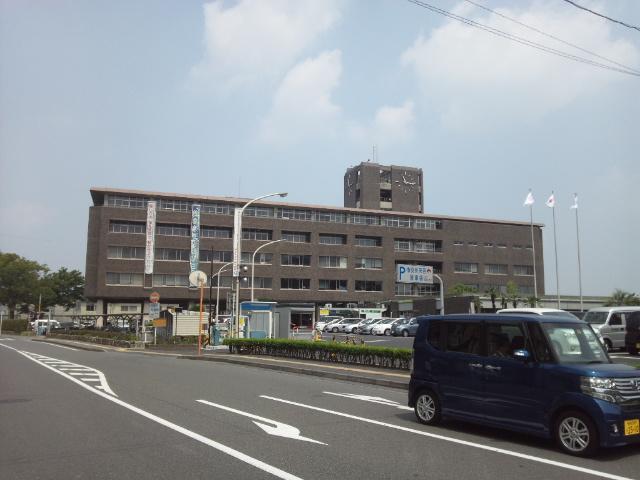 Koshigaya 559m to City Hall
越谷市役所まで559m
Junior high school中学校 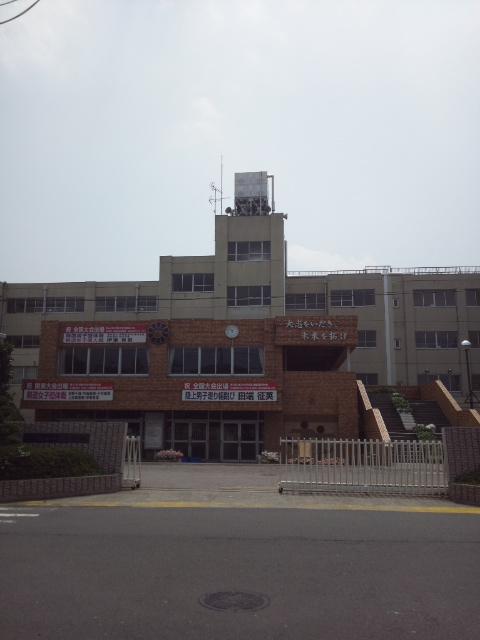 1500m to the East Junior High School
東中学校まで1500m
Station駅 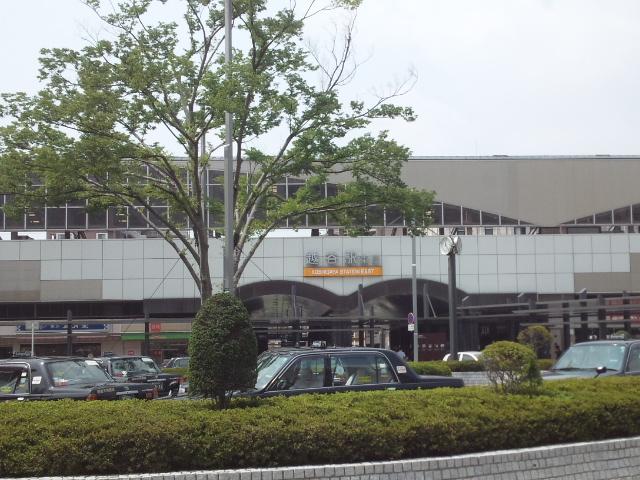 960m to Koshigaya Station
越谷駅まで960m
Drug storeドラッグストア 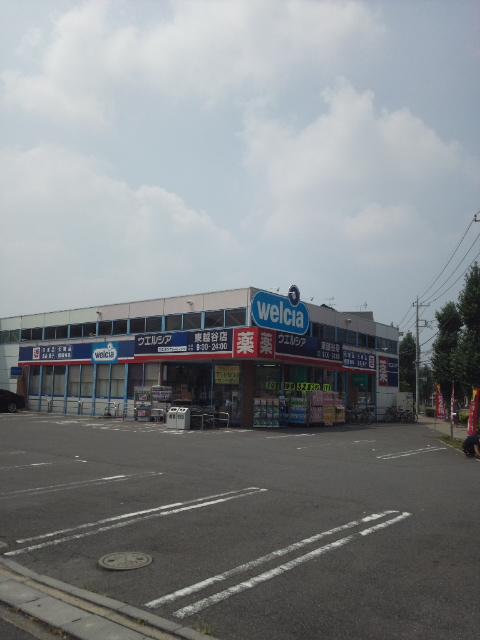 Uerushia until Higashikoshigaya shop 508m
ウエルシア東越谷店まで508m
Primary school小学校 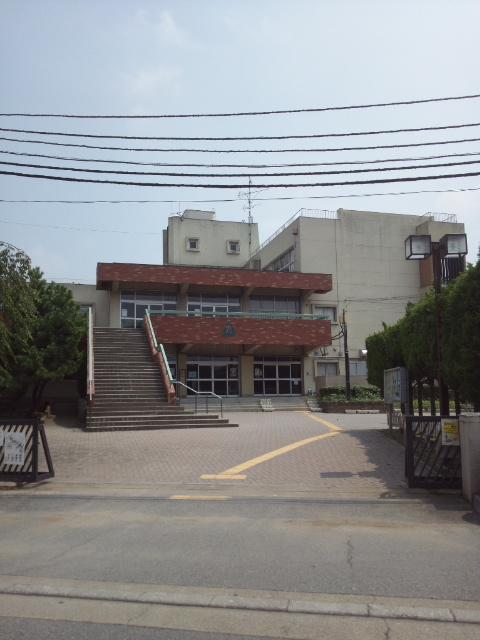 Koshigaya Municipal Higashikoshigaya to elementary school 1438m
越谷市立東越谷小学校まで1438m
The entire compartment Figure全体区画図 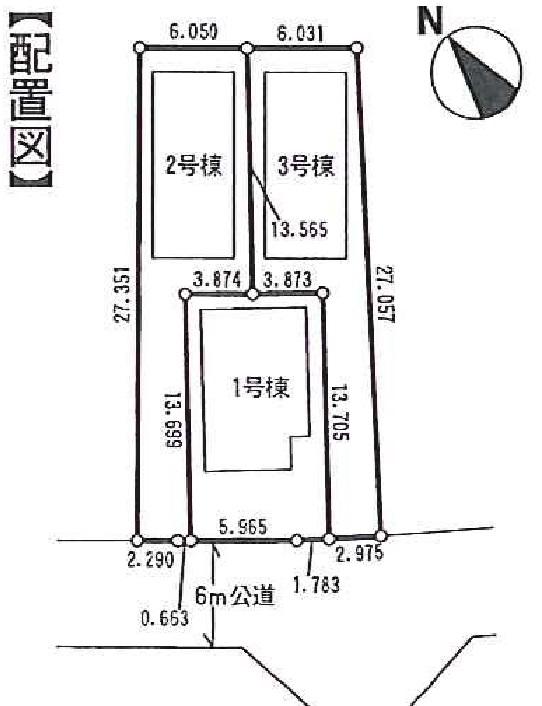 Southwest road ・ Day good
南西道路・日当り良好
Floor plan間取り図 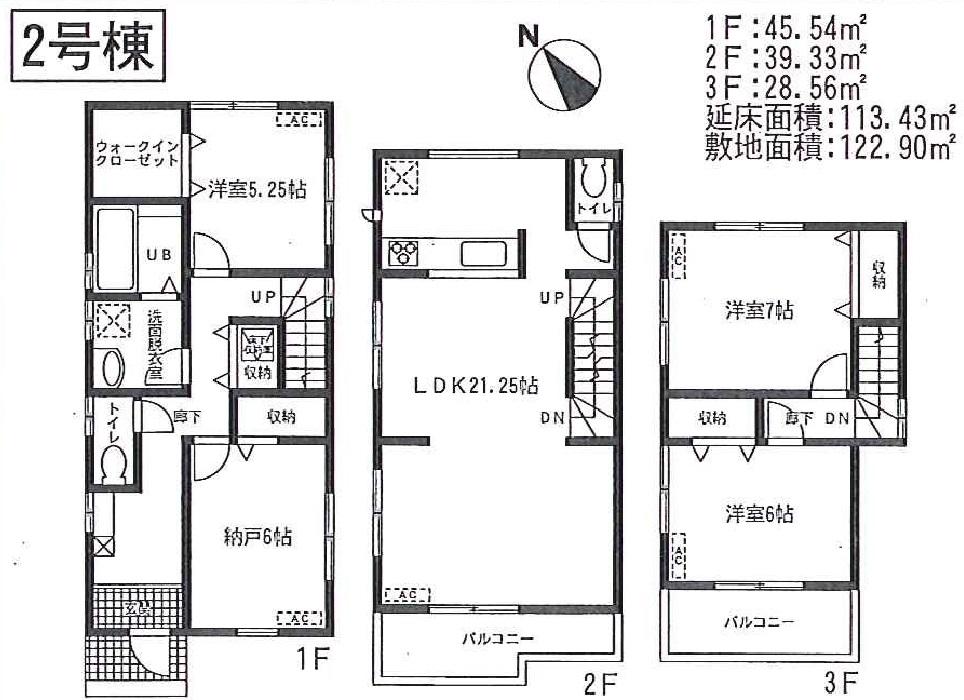 (2 Building plan view), Price 34,800,000 yen, 4LDK, Land area 122.9 sq m , Building area 113.43 sq m
(2号棟平面図)、価格3480万円、4LDK、土地面積122.9m2、建物面積113.43m2
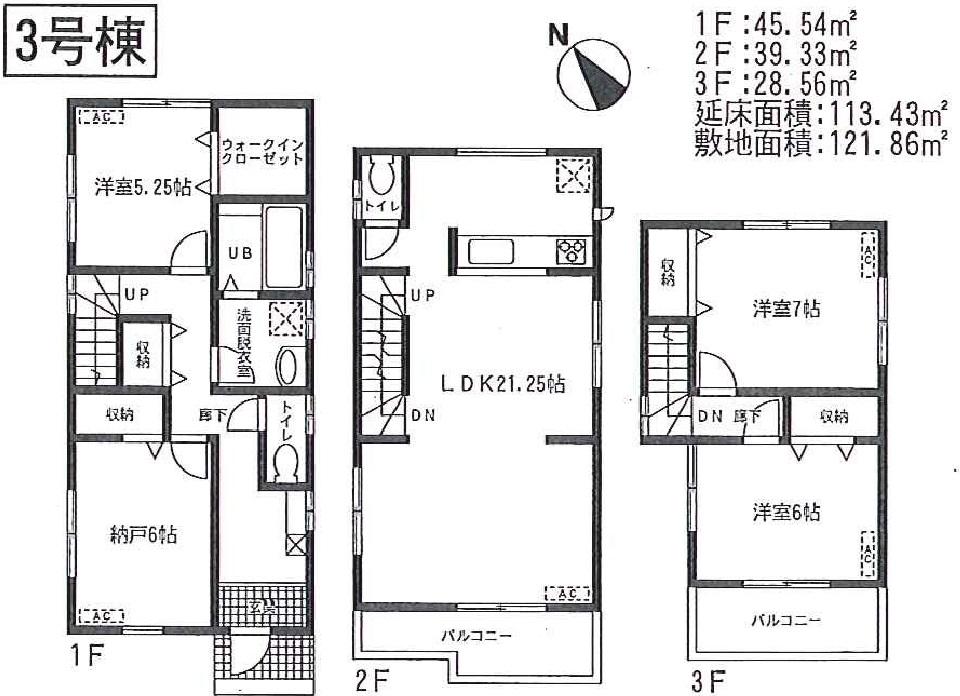 (3 Building plan view), Price 33,800,000 yen, 4LDK, Land area 121.86 sq m , Building area 113.43 sq m
(3号棟平面図)、価格3380万円、4LDK、土地面積121.86m2、建物面積113.43m2
Location
|
















