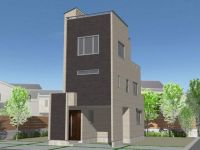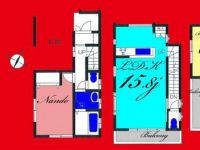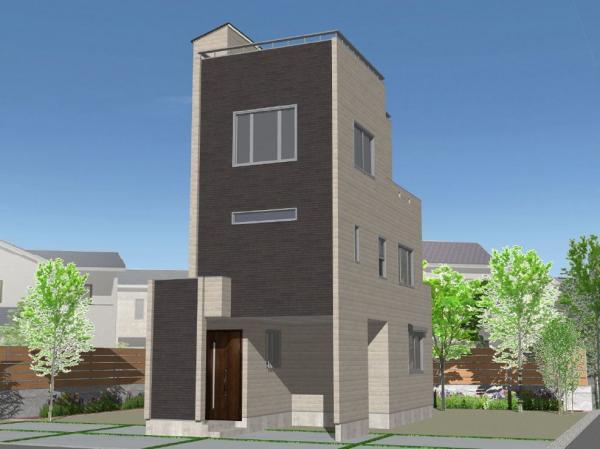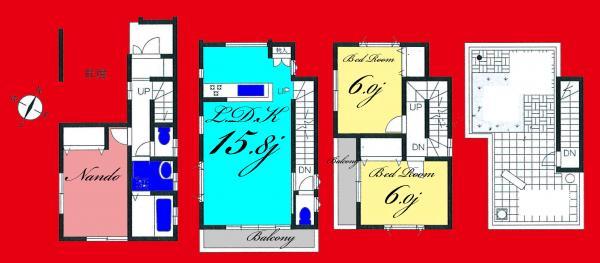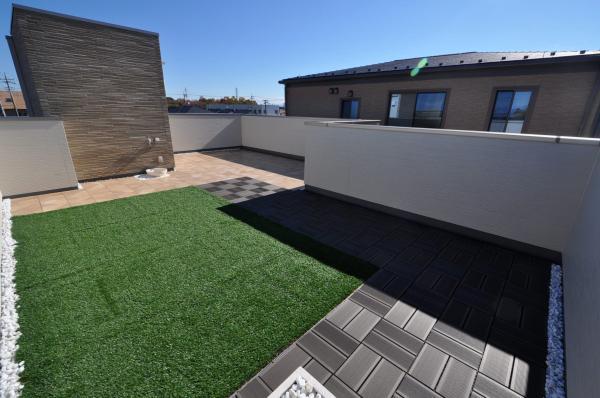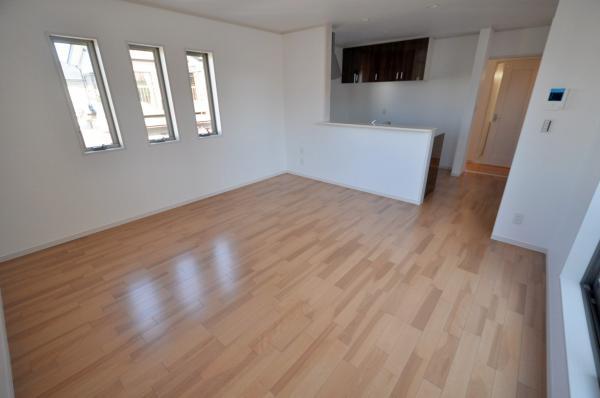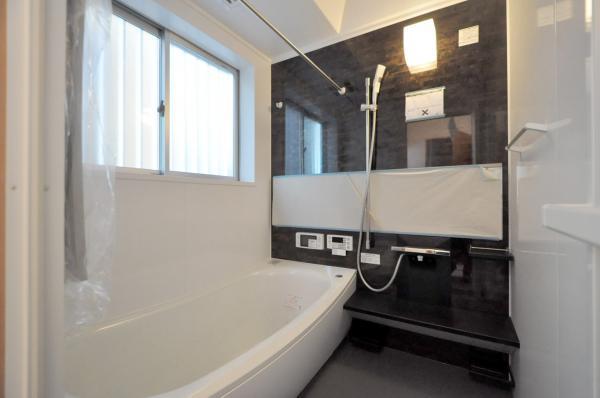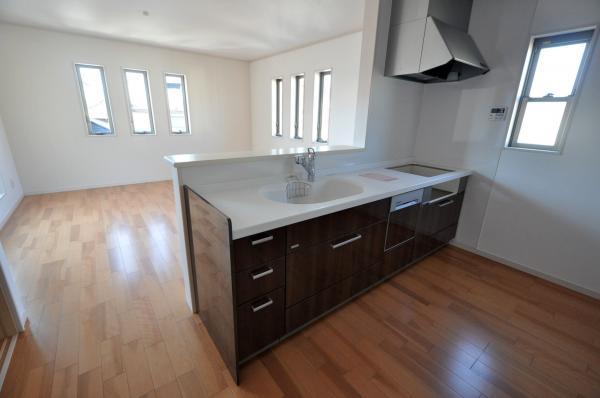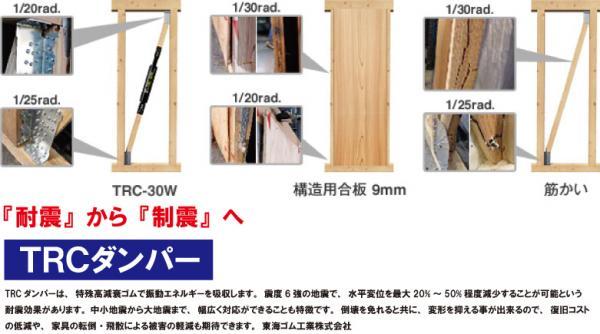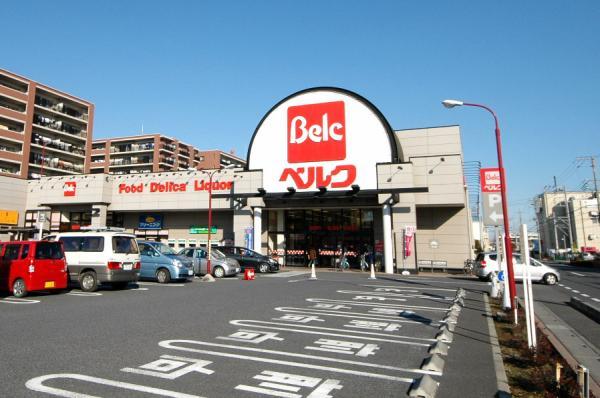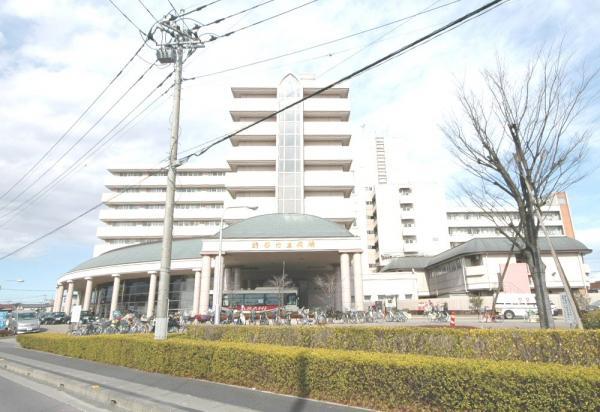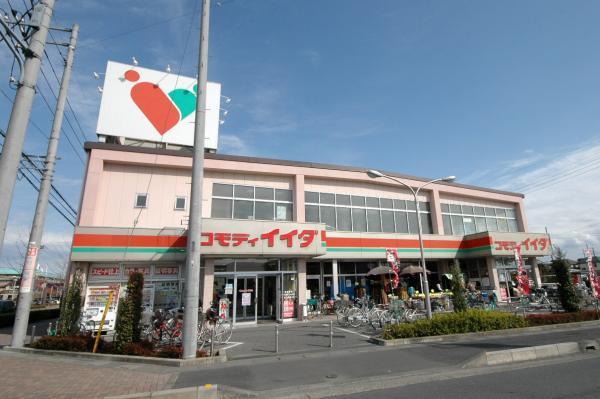|
|
Saitama Prefecture Koshigaya
埼玉県越谷市
|
|
Isesaki Tobu "Koshigaya" walk 26 minutes
東武伊勢崎線「越谷」歩26分
|
|
Tobu Sky Tree Line "Koshigaya Station" 26-minute walk!
東武スカイツリーライン「越谷駅」徒歩26分!
|
|
The second of a rooftop garden to spend a relaxing moments as a living house! Quiet residential area in the readjustment land! Is a space of the rest of the family reunion LDK is spacious 15.8 Pledge! Vibration Control system adoption of new ideas to protect the house and won the swing! Leisurely bath time on the system bus that digital terrestrial one-segment five inches TV is with!
第二のリビングとしてくつろぎのひと時を過ごせる屋上庭園のある家! 区画整理地内の閑静な住宅地! 家族団らんの憩いのスペースであるLDKは広々15.8帖! 揺れを制して住まいを守る新発想の制震システム採用! 地デジワンセグ5インチTVがついたシステムバスでのんびりバスタイムを!
|
Price 価格 | | 28.8 million yen 2880万円 |
Floor plan 間取り | | 2LDK + S (storeroom) 2LDK+S(納戸) |
Units sold 販売戸数 | | 1 units 1戸 |
Total units 総戸数 | | 1 units 1戸 |
Land area 土地面積 | | 67.39 sq m (registration) 67.39m2(登記) |
Building area 建物面積 | | 99.35 sq m (registration) 99.35m2(登記) |
Driveway burden-road 私道負担・道路 | | Nothing, Northwest 6m width 無、北西6m幅 |
Completion date 完成時期(築年月) | | January 2014 2014年1月 |
Address 住所 | | Saitama Prefecture Koshigaya Higashikoshigaya 8 埼玉県越谷市東越谷8 |
Traffic 交通 | | Isesaki Tobu "Koshigaya" walk 26 minutes
JR Musashino Line "Minami Koshigaya" 15 minutes Koshigaya Higashinaka before walk 3 minutes by bus 東武伊勢崎線「越谷」歩26分
JR武蔵野線「南越谷」バス15分越谷東中前歩3分 |
Related links 関連リンク | | [Related Sites of this company] 【この会社の関連サイト】 |
Contact お問い合せ先 | | TEL: 0800-603-1157 [Toll free] mobile phone ・ Also available from PHS
Caller ID is not notified
Please contact the "saw SUUMO (Sumo)"
If it does not lead, If the real estate company TEL:0800-603-1157【通話料無料】携帯電話・PHSからもご利用いただけます
発信者番号は通知されません
「SUUMO(スーモ)を見た」と問い合わせください
つながらない方、不動産会社の方は
|
Building coverage, floor area ratio 建ぺい率・容積率 | | 60% ・ 150% 60%・150% |
Time residents 入居時期 | | January 2014 2014年1月 |
Land of the right form 土地の権利形態 | | Ownership 所有権 |
Structure and method of construction 構造・工法 | | Wooden three-story 木造3階建 |
Use district 用途地域 | | One middle and high 1種中高 |
Overview and notices その他概要・特記事項 | | Facilities: Public Water Supply, This sewage, City gas, Building confirmation number: No. SJK-KX1311050732, Parking: Garage 設備:公営水道、本下水、都市ガス、建築確認番号:第SJK-KX1311050732号、駐車場:車庫 |
Company profile 会社概要 | | <Mediation> Minister of Land, Infrastructure and Transport (5) No. 005,084 (one company) National Housing Industry Association (Corporation) metropolitan area real estate Fair Trade Council member (Ltd.) best select Shin Koshigaya shop Yubinbango343-0845 Saitama Prefecture Koshigaya Minami Koshigaya 1-20-12 <仲介>国土交通大臣(5)第005084号(一社)全国住宅産業協会会員 (公社)首都圏不動産公正取引協議会加盟(株)ベストセレクト新越谷店〒343-0845 埼玉県越谷市南越谷1-20-12 |
