New Homes » Kanto » Saitama » Koshigaya
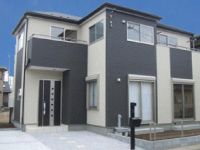 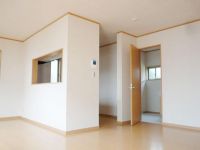
| | Saitama Prefecture Koshigaya 埼玉県越谷市 |
| Isesaki Tobu "Koshigaya" walk 18 minutes 東武伊勢崎線「越谷」歩18分 |
| Land over 36 square meters ・ Car space two possible all three buildings! The school of about 3 minutes and the children walk to the west elementary school is an environment of peace of mind! 土地36坪以上・カースペース2台可能な全3棟!西方小学校まで徒歩約3分とお子様の通学に安心の環境です! |
| Year Available, Parking two Allowed, 2 along the line more accessible, Super close, System kitchen, Bathroom Dryer, LDK15 tatami mats or more, Or more before road 6mese-style room, Washbasin with shower, Face-to-face kitchen, Wide balcony, Toilet 2 places, Bathroom 1 tsubo or more, 2-story, South balcony, Double-glazing, Zenshitsuminami direction, Warm water washing toilet seat, The window in the bathroom, TV monitor interphone, City gas 年内入居可、駐車2台可、2沿線以上利用可、スーパーが近い、システムキッチン、浴室乾燥機、LDK15畳以上、前道6m以上、和室、シャワー付洗面台、対面式キッチン、ワイドバルコニー、トイレ2ヶ所、浴室1坪以上、2階建、南面バルコニー、複層ガラス、全室南向き、温水洗浄便座、浴室に窓、TVモニタ付インターホン、都市ガス |
Features pickup 特徴ピックアップ | | Year Available / Parking two Allowed / 2 along the line more accessible / Super close / System kitchen / Bathroom Dryer / LDK15 tatami mats or more / Or more before road 6m / Japanese-style room / Washbasin with shower / Face-to-face kitchen / Wide balcony / Toilet 2 places / Bathroom 1 tsubo or more / 2-story / South balcony / Double-glazing / Zenshitsuminami direction / Warm water washing toilet seat / The window in the bathroom / TV monitor interphone / City gas 年内入居可 /駐車2台可 /2沿線以上利用可 /スーパーが近い /システムキッチン /浴室乾燥機 /LDK15畳以上 /前道6m以上 /和室 /シャワー付洗面台 /対面式キッチン /ワイドバルコニー /トイレ2ヶ所 /浴室1坪以上 /2階建 /南面バルコニー /複層ガラス /全室南向き /温水洗浄便座 /浴室に窓 /TVモニタ付インターホン /都市ガス | Price 価格 | | 30,800,000 yen ~ 33,800,000 yen 3080万円 ~ 3380万円 | Floor plan 間取り | | 4LDK 4LDK | Units sold 販売戸数 | | 3 units 3戸 | Total units 総戸数 | | 3 units 3戸 | Land area 土地面積 | | 119.54 sq m ~ 120.44 sq m 119.54m2 ~ 120.44m2 | Building area 建物面積 | | 95.05 sq m ~ 96.25 sq m 95.05m2 ~ 96.25m2 | Driveway burden-road 私道負担・道路 | | Road width: 16m 道路幅:16m | Completion date 完成時期(築年月) | | 2013 late December 2013年12月下旬 | Address 住所 | | Saitama Prefecture Koshigaya west 2 埼玉県越谷市西方2 | Traffic 交通 | | Isesaki Tobu "Koshigaya" walk 18 minutes
Isesaki Tobu "Shin Koshigaya" walk 21 minutes
JR Musashino Line "Minami Koshigaya" walk 21 minutes 東武伊勢崎線「越谷」歩18分
東武伊勢崎線「新越谷」歩21分
JR武蔵野線「南越谷」歩21分 | Contact お問い合せ先 | | (Ltd.) es ・ Corporation TEL: 0120-122265 [Toll free] Please contact the "saw SUUMO (Sumo)" (株)エス・コーポレーションTEL:0120-122265【通話料無料】「SUUMO(スーモ)を見た」と問い合わせください | Building coverage, floor area ratio 建ぺい率・容積率 | | Kenpei rate: 60%, Volume ratio: 200% 建ペい率:60%、容積率:200% | Time residents 入居時期 | | Consultation 相談 | Land of the right form 土地の権利形態 | | Ownership 所有権 | Structure and method of construction 構造・工法 | | Wooden 2-story 木造2階建 | Use district 用途地域 | | Two dwellings 2種住居 | Land category 地目 | | Residential land 宅地 | Overview and notices その他概要・特記事項 | | Building confirmation number: No. SJK-KX1311020599 other 建築確認番号:第SJK-KX1311020599号他 | Company profile 会社概要 | | <Mediation> Saitama Governor (1) No. 021586 (Ltd.) es ・ Corporation Yubinbango340-0017 Soka Yoshimachi 3-2-1 <仲介>埼玉県知事(1)第021586号(株)エス・コーポレーション〒340-0017 埼玉県草加市吉町3-2-1 |
Same specifications photos (appearance)同仕様写真(外観) 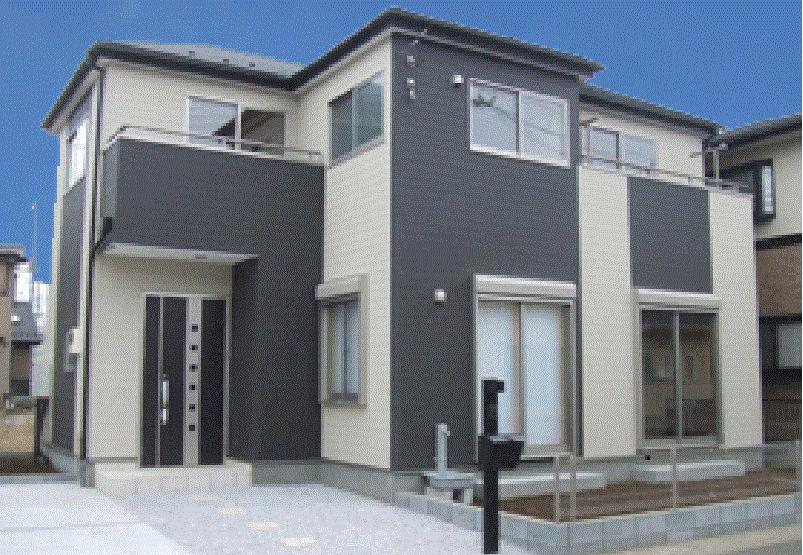 Same specifications construction cases
同仕様施工例
Same specifications photos (living)同仕様写真(リビング) 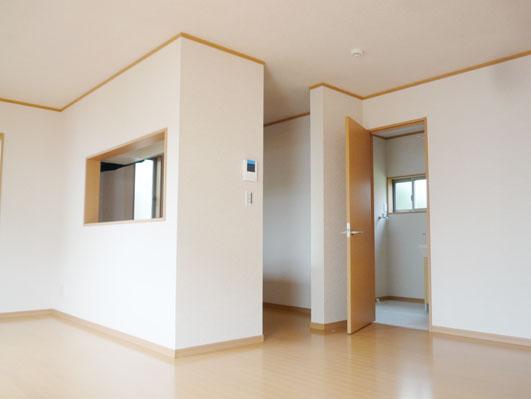 Same specifications construction cases
同仕様施工例
Same specifications photo (kitchen)同仕様写真(キッチン) 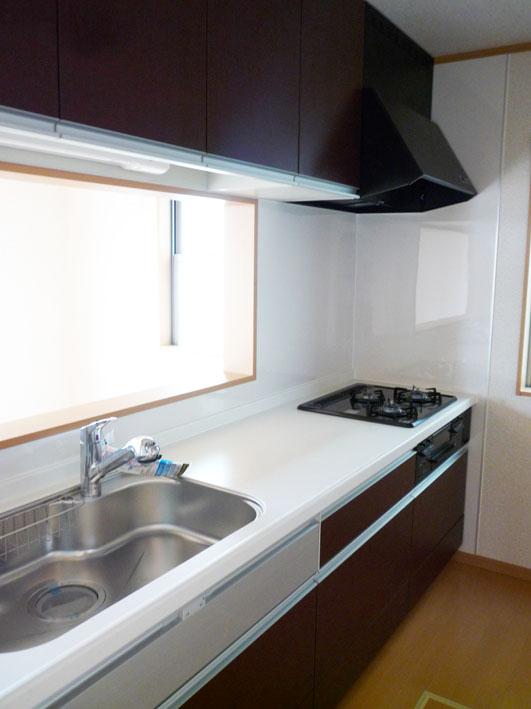 Same specifications construction cases
同仕様施工例
Floor plan間取り図 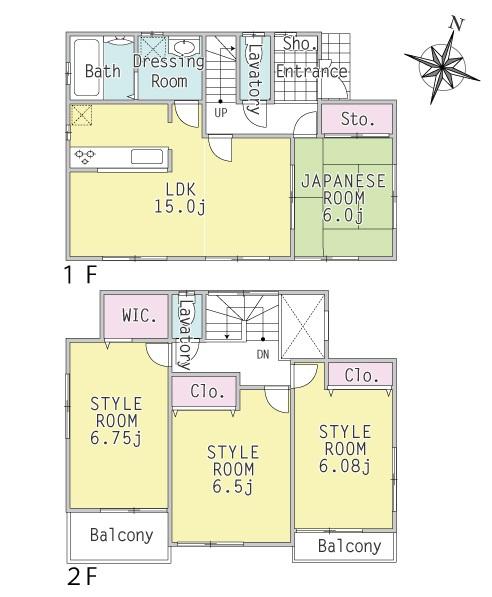 (1 Building), Price 30,800,000 yen, 4LDK, Land area 119.54 sq m , Building area 96.05 sq m
(1号棟)、価格3080万円、4LDK、土地面積119.54m2、建物面積96.05m2
Same specifications photos (living)同仕様写真(リビング) 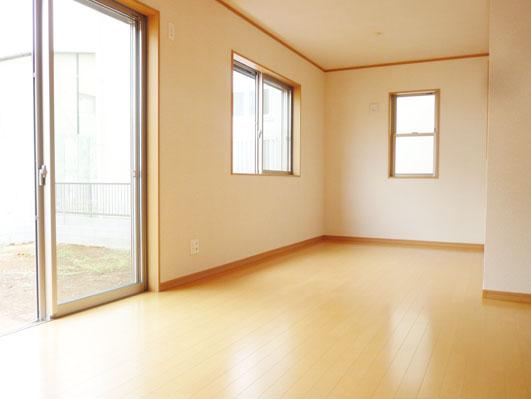 Same specifications construction cases
同仕様施工例
Same specifications photo (bathroom)同仕様写真(浴室) 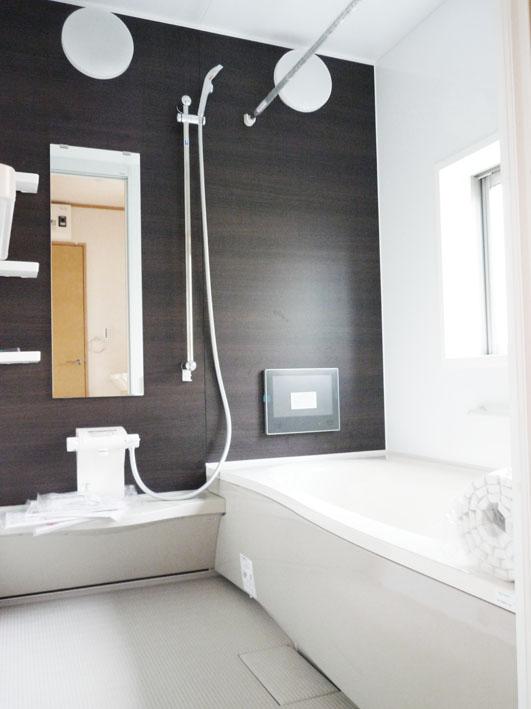 Same specifications construction cases
同仕様施工例
Same specifications photos (Other introspection)同仕様写真(その他内観) 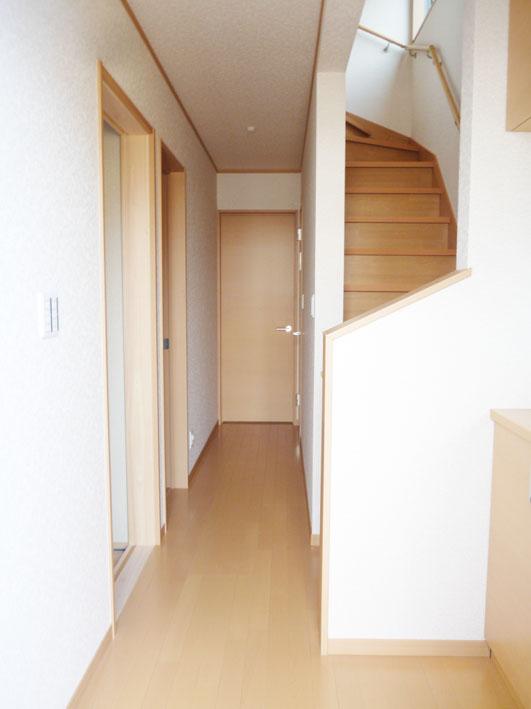 Same specifications construction cases
同仕様施工例
Floor plan間取り図 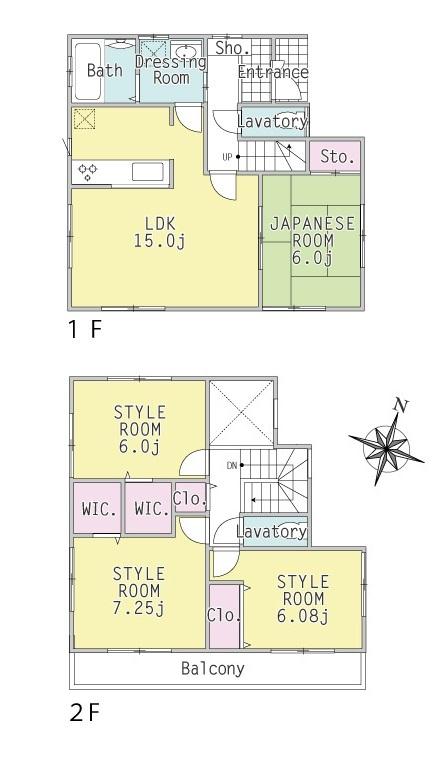 (Building 2), Price 33,800,000 yen, 4LDK, Land area 120.44 sq m , Building area 96.05 sq m
(2号棟)、価格3380万円、4LDK、土地面積120.44m2、建物面積96.05m2
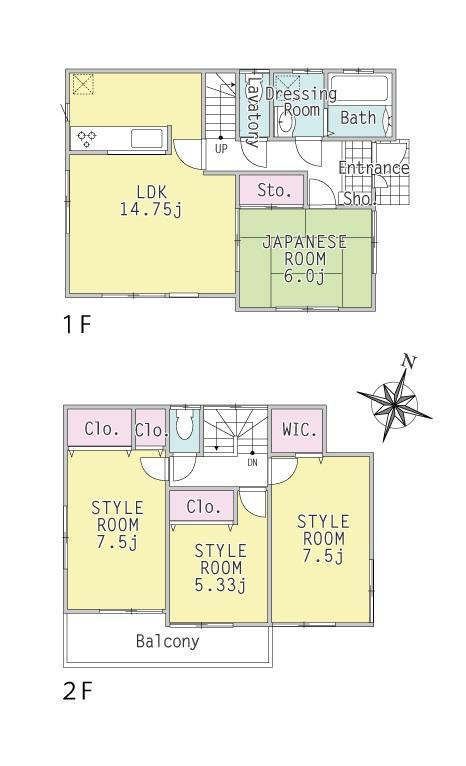 (3 Building), Price 30,800,000 yen, 4LDK, Land area 119.58 sq m , Building area 95.25 sq m
(3号棟)、価格3080万円、4LDK、土地面積119.58m2、建物面積95.25m2
Location
|










