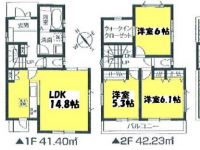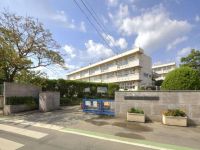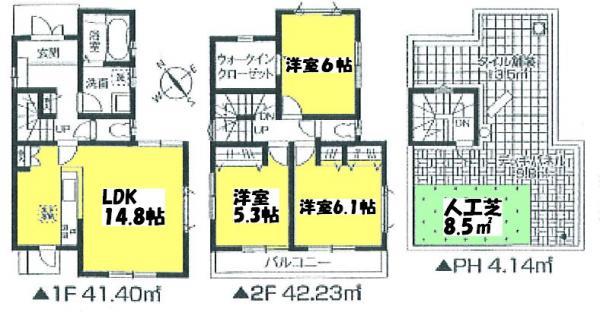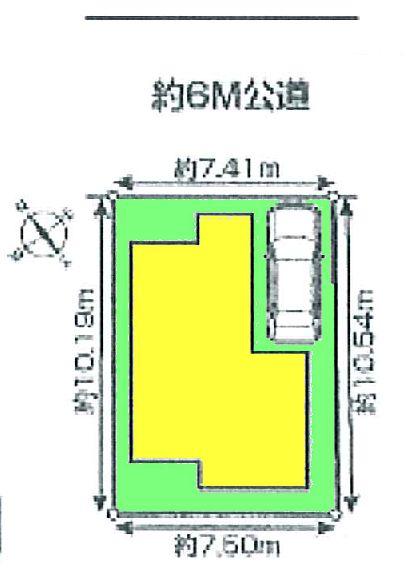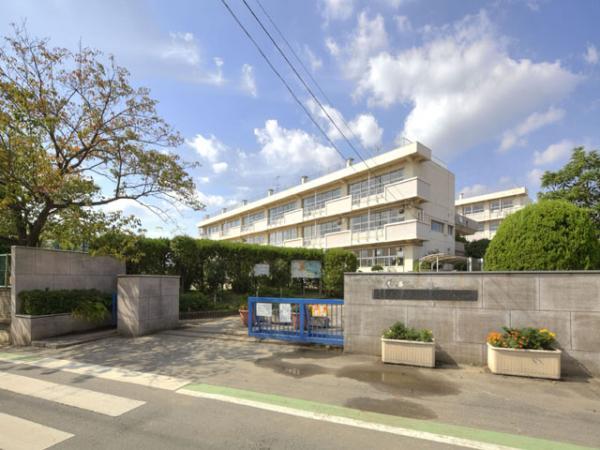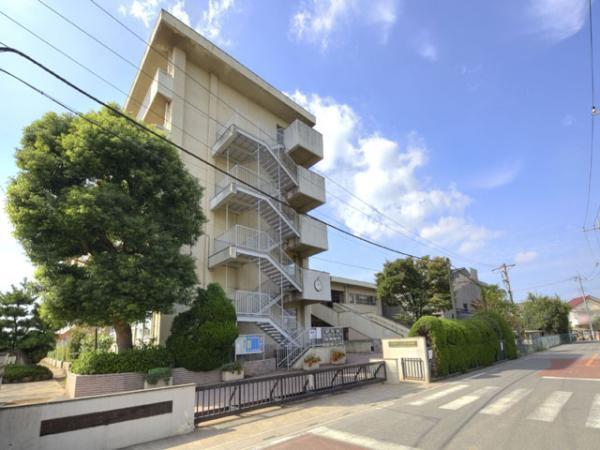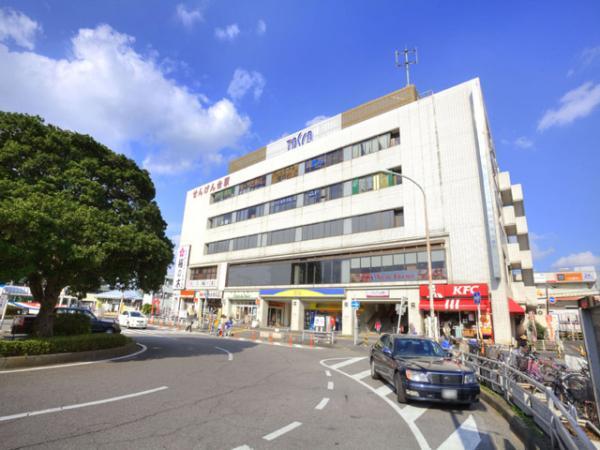|
|
Saitama Prefecture Koshigaya
埼玉県越谷市
|
|
Isesaki Tobu "Sengendai" walk 17 minutes
東武伊勢崎線「せんげん台」歩17分
|
|
☆ Second living, Strong damping with a system to earthquake with rooftop, Tip is the equipment of the house ☆
☆第二のリビング、屋上付に地震に強い制震システム付、先端設備なお家です☆
|
|
Complete documentation ・ Please feel free to contact us neighboring properties, etc.
詳しい資料・近隣物件等 お気軽にお問合わせください
|
Features pickup 特徴ピックアップ | | Vibration Control ・ Seismic isolation ・ Earthquake resistant / System kitchen / Bathroom Dryer / All room storage / Or more before road 6m / Shaping land / Washbasin with shower / Face-to-face kitchen / Toilet 2 places / Bathroom 1 tsubo or more / 2-story / Double-glazing / Warm water washing toilet seat / Underfloor Storage / The window in the bathroom / TV monitor interphone / All living room flooring / IH cooking heater / Dish washing dryer / Walk-in closet / Water filter / City gas / All rooms are two-sided lighting 制震・免震・耐震 /システムキッチン /浴室乾燥機 /全居室収納 /前道6m以上 /整形地 /シャワー付洗面台 /対面式キッチン /トイレ2ヶ所 /浴室1坪以上 /2階建 /複層ガラス /温水洗浄便座 /床下収納 /浴室に窓 /TVモニタ付インターホン /全居室フローリング /IHクッキングヒーター /食器洗乾燥機 /ウォークインクロゼット /浄水器 /都市ガス /全室2面採光 |
Price 価格 | | 23.8 million yen 2380万円 |
Floor plan 間取り | | 3LDK 3LDK |
Units sold 販売戸数 | | 1 units 1戸 |
Total units 総戸数 | | 1 units 1戸 |
Land area 土地面積 | | 77.27 sq m (registration) 77.27m2(登記) |
Building area 建物面積 | | 87.77 sq m (registration) 87.77m2(登記) |
Driveway burden-road 私道負担・道路 | | Nothing, Northeast 6m width 無、北東6m幅 |
Completion date 完成時期(築年月) | | November 2013 2013年11月 |
Address 住所 | | Saitama Prefecture Koshigaya Oaza square 埼玉県越谷市大字平方 |
Traffic 交通 | | Isesaki Tobu "Sengendai" walk 17 minutes
Isesaki Tobu "Takesato" walk 16 minutes
Isesaki Tobu "large bag" walk 31 minutes 東武伊勢崎線「せんげん台」歩17分
東武伊勢崎線「武里」歩16分
東武伊勢崎線「大袋」歩31分
|
Related links 関連リンク | | [Related Sites of this company] 【この会社の関連サイト】 |
Contact お問い合せ先 | | TEL: 0800-602-6844 [Toll free] mobile phone ・ Also available from PHS
Caller ID is not notified
Please contact the "saw SUUMO (Sumo)"
If it does not lead, If the real estate company TEL:0800-602-6844【通話料無料】携帯電話・PHSからもご利用いただけます
発信者番号は通知されません
「SUUMO(スーモ)を見た」と問い合わせください
つながらない方、不動産会社の方は
|
Building coverage, floor area ratio 建ぺい率・容積率 | | 60% ・ 200% 60%・200% |
Time residents 入居時期 | | Immediate available 即入居可 |
Land of the right form 土地の権利形態 | | Ownership 所有権 |
Structure and method of construction 構造・工法 | | Wooden 2-story 木造2階建 |
Use district 用途地域 | | Urbanization control area 市街化調整区域 |
Overview and notices その他概要・特記事項 | | Facilities: Public Water Supply, Individual septic tank, City gas, Building Permits reason: control area per building permit requirements, Building confirmation number: No. SJK-KX1311050486, Parking: car space 設備:公営水道、個別浄化槽、都市ガス、建築許可理由:調整区域につき建築許可要、建築確認番号:第SJK‐KX1311050486号、駐車場:カースペース |
Company profile 会社概要 | | <Mediation> Saitama Governor (1) No. 022360 (Corporation) All Japan Real Estate Association (Corporation) metropolitan area real estate Fair Trade Council member (Ltd.) HOME'Syubinbango344-0065 Kasukabe Prefecture Tanihara 2-2-13 <仲介>埼玉県知事(1)第022360号(公社)全日本不動産協会会員 (公社)首都圏不動産公正取引協議会加盟(株)HOME'S〒344-0065 埼玉県春日部市谷原2-2-13 |
