New Homes » Kanto » Saitama » Koshigaya
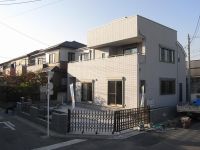 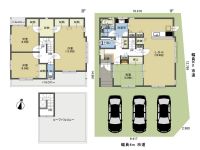
| | Saitama Prefecture Koshigaya 埼玉県越谷市 |
| Isesaki Tobu "large bag" walk 27 minutes 東武伊勢崎線「大袋」歩27分 |
| [Seller direct sales] ◆ Southeast corner lot ◆ Land 49 square meters ◆ House with a roof ◆ LDK20.8 Pledge ◆ Car space three OK ◆ Airtight high insulated houses ◆ Modern decorated in white tones 【売主直売】 ◆東南角地◆土地49坪◆屋上のあるお家◆LDK20.8帖◆カースペース3台OK◆高気密高断熱住宅◆白を基調としたモダンな内装 |
| Siemens south road, Corner lot, LDK20 tatami mats or more, Parking three or more possible, Airtight high insulated houses, Nantei, Corresponding to the flat-35S, Pre-ground survey, Riverside, Facing south, System kitchen, Bathroom Dryer, Yang per good, All room storage, Or more before road 6mese-style room, Shaping land, Garden more than 10 square meters, Face-to-face kitchen, Barrier-free, Bathroom 1 tsubo or more, 2-story, 2 or more sides balcony, South balcony, TV monitor interphone, Leafy residential area, Ventilation good, Walk-in closet, All room 6 tatami mats or more, Water filter, City gas, All rooms are two-sided lighting, roof balcony, Flat terrain, rooftop 南側道路面す、角地、LDK20畳以上、駐車3台以上可、高気密高断熱住宅、南庭、フラット35Sに対応、地盤調査済、リバーサイド、南向き、システムキッチン、浴室乾燥機、陽当り良好、全居室収納、前道6m以上、和室、整形地、庭10坪以上、対面式キッチン、バリアフリー、浴室1坪以上、2階建、2面以上バルコニー、南面バルコニー、TVモニタ付インターホン、緑豊かな住宅地、通風良好、ウォークインクロゼット、全居室6畳以上、浄水器、都市ガス、全室2面採光、ルーフバルコニー、平坦地、屋上 |
Features pickup 特徴ピックアップ | | Measures to conserve energy / Corresponding to the flat-35S / Airtight high insulated houses / Pre-ground survey / Parking three or more possible / LDK20 tatami mats or more / Riverside / Energy-saving water heaters / Facing south / System kitchen / Bathroom Dryer / Yang per good / All room storage / Siemens south road / Or more before road 6m / Corner lot / Japanese-style room / Shaping land / Garden more than 10 square meters / Face-to-face kitchen / Barrier-free / Bathroom 1 tsubo or more / 2-story / 2 or more sides balcony / South balcony / Double-glazing / Nantei / TV monitor interphone / Leafy residential area / Ventilation good / Walk-in closet / All room 6 tatami mats or more / Water filter / City gas / All rooms are two-sided lighting / roof balcony / Flat terrain / rooftop 省エネルギー対策 /フラット35Sに対応 /高気密高断熱住宅 /地盤調査済 /駐車3台以上可 /LDK20畳以上 /リバーサイド /省エネ給湯器 /南向き /システムキッチン /浴室乾燥機 /陽当り良好 /全居室収納 /南側道路面す /前道6m以上 /角地 /和室 /整形地 /庭10坪以上 /対面式キッチン /バリアフリー /浴室1坪以上 /2階建 /2面以上バルコニー /南面バルコニー /複層ガラス /南庭 /TVモニタ付インターホン /緑豊かな住宅地 /通風良好 /ウォークインクロゼット /全居室6畳以上 /浄水器 /都市ガス /全室2面採光 /ルーフバルコニー /平坦地 /屋上 | Event information イベント情報 | | Open House (Please make a reservation beforehand) ■ Open House held in ■ It is a tour of full booking system. Sorry to trouble you, but thank you for your reservation in advance. 0120-762-001 (toll-free) We are looking forward to hearing from you! オープンハウス(事前に必ず予約してください)■オープンハウス開催中■ 完全ご予約制の見学会です。 お手数ですが事前にご予約をお願い致します。 0120-762-001(フリーダイヤル) ご連絡お待ちしております! | Price 価格 | | 39,800,000 yen 3980万円 | Floor plan 間取り | | 4LDK 4LDK | Units sold 販売戸数 | | 1 units 1戸 | Total units 総戸数 | | 1 units 1戸 | Land area 土地面積 | | 162.11 sq m (49.03 tsubo) (Registration) 162.11m2(49.03坪)(登記) | Building area 建物面積 | | 134.35 sq m (40.64 square meters) 134.35m2(40.64坪) | Driveway burden-road 私道負担・道路 | | Nothing, South 4m width (contact the road width 9.4m), East 6m width (contact the road width 12.7m) 無、南4m幅(接道幅9.4m)、東6m幅(接道幅12.7m) | Completion date 完成時期(築年月) | | September 2013 2013年9月 | Address 住所 | | Saitama Prefecture Koshigaya Yasaka-cho 3-52-30 埼玉県越谷市弥栄町3-52-30 | Traffic 交通 | | Isesaki Tobu "large bag" walk 27 minutes
Isesaki Tobu "Sengendai" walk 34 minutes
Tobu Isesaki Line "Kitakoshigaya" 12 minutes Yasaka-cho Sanchome walk 4 minutes by bus 東武伊勢崎線「大袋」歩27分
東武伊勢崎線「せんげん台」歩34分
東武伊勢崎線「北越谷」バス12分弥栄町三丁目歩4分
| Related links 関連リンク | | [Related Sites of this company] 【この会社の関連サイト】 | Contact お問い合せ先 | | (Ltd.) first housing Koshigaya Branch TEL: 0800-603-1204 [Toll free] mobile phone ・ Also available from PHS
Caller ID is not notified
Please contact the "saw SUUMO (Sumo)"
If it does not lead, If the real estate company (株)第一住宅越谷支店TEL:0800-603-1204【通話料無料】携帯電話・PHSからもご利用いただけます
発信者番号は通知されません
「SUUMO(スーモ)を見た」と問い合わせください
つながらない方、不動産会社の方は
| Building coverage, floor area ratio 建ぺい率・容積率 | | 70% ・ Hundred percent 70%・100% | Time residents 入居時期 | | Consultation 相談 | Land of the right form 土地の権利形態 | | Ownership 所有権 | Structure and method of construction 構造・工法 | | Wooden 2-story (framing method) 木造2階建(軸組工法) | Construction 施工 | | (Ltd.) first house (株)第一住宅 | Use district 用途地域 | | One low-rise 1種低層 | Other limitations その他制限事項 | | Regulations have by the River Law 河川法による規制有 | Overview and notices その他概要・特記事項 | | Facilities: Public Water Supply, This sewage, City gas, Building confirmation number: No. 13UDI2S Ken 00490, Parking: car space 設備:公営水道、本下水、都市ガス、建築確認番号:第13UDI2S建00490号、駐車場:カースペース | Company profile 会社概要 | | <Seller> Saitama Governor (11) No. 007112 (Ltd.) first housing Koshigaya branch Yubinbango343-0845 Saitama Prefecture Koshigaya Minami Koshigaya 4-12-7 <売主>埼玉県知事(11)第007112号(株)第一住宅越谷支店〒343-0845 埼玉県越谷市南越谷4-12-7 |
Local appearance photo現地外観写真 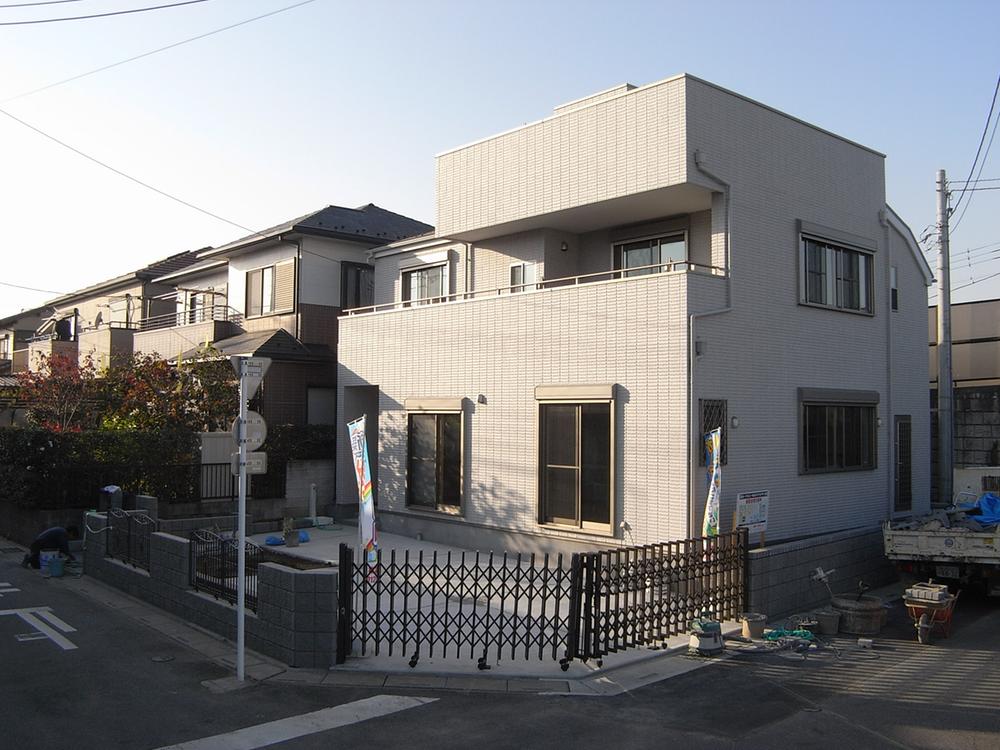 Local (11 May 2013) Shooting
現地(2013年11月)撮影
Floor plan間取り図 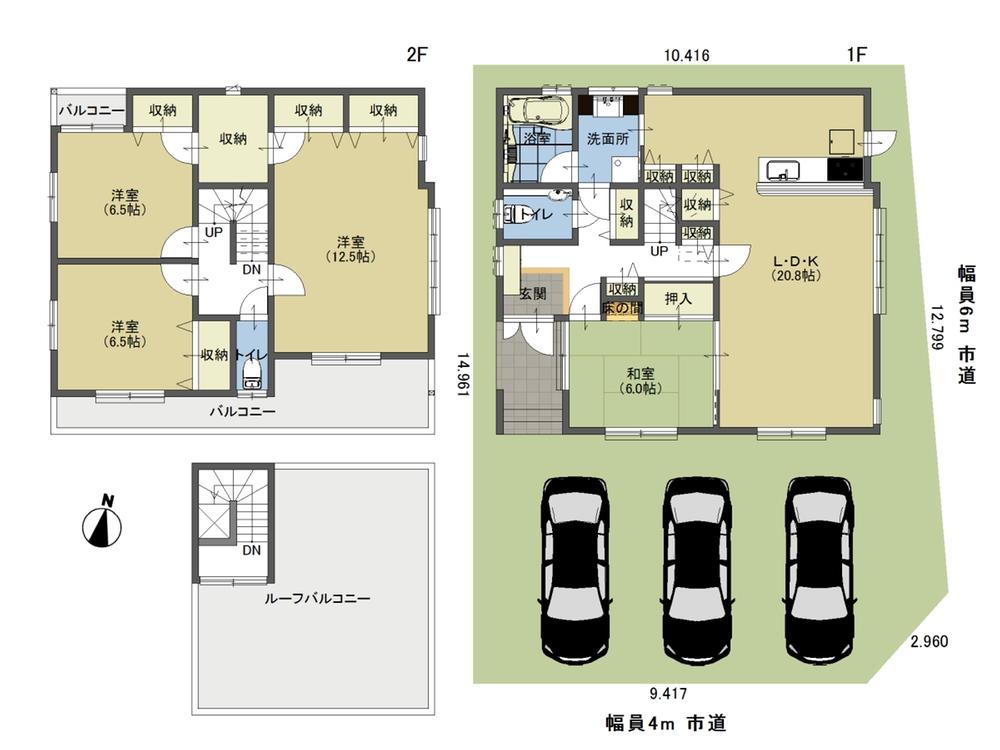 39,800,000 yen, 4LDK, Land area 162.11 sq m , Building area 134.35 sq m
3980万円、4LDK、土地面積162.11m2、建物面積134.35m2
Compartment figure区画図 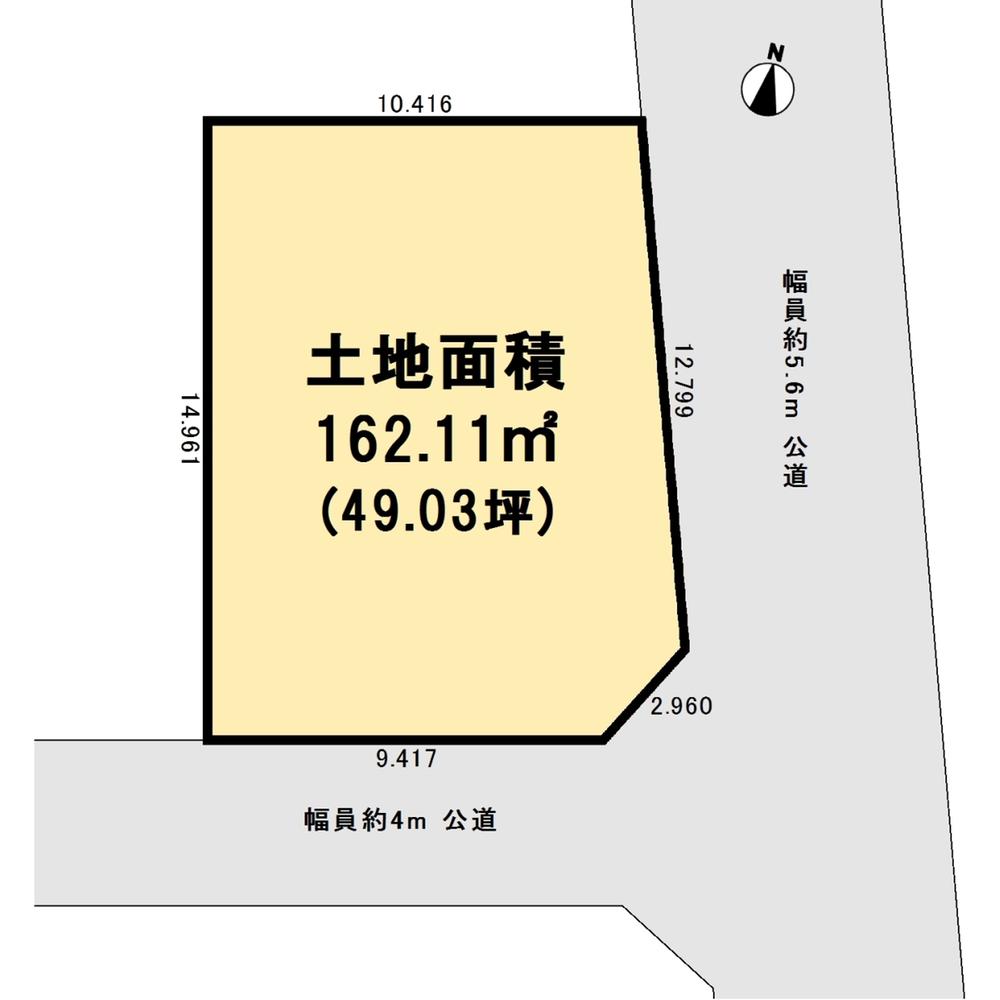 39,800,000 yen, 4LDK, Land area 162.11 sq m , Building area 134.35 sq m
3980万円、4LDK、土地面積162.11m2、建物面積134.35m2
Livingリビング 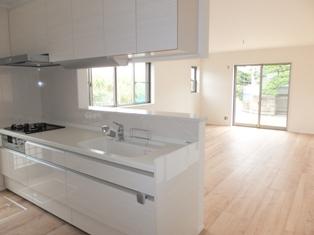 LDK of bright and spacious 20.8 Pledge in which the white tones
白を基調とした明るく広い20.8帖のLDK
Wash basin, toilet洗面台・洗面所 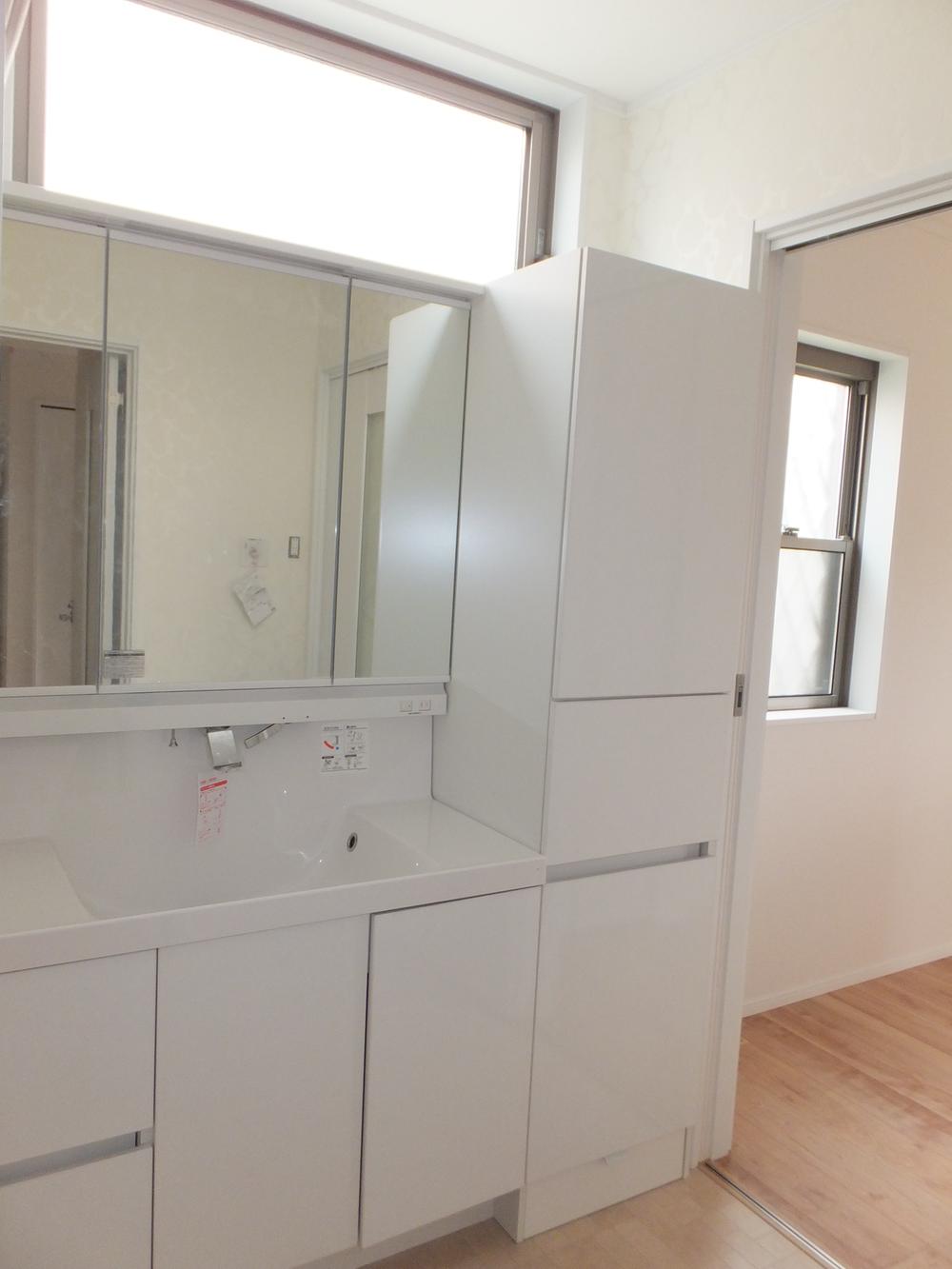 Abundance of storage boasts.
収納の多さが自慢です。
Receipt収納 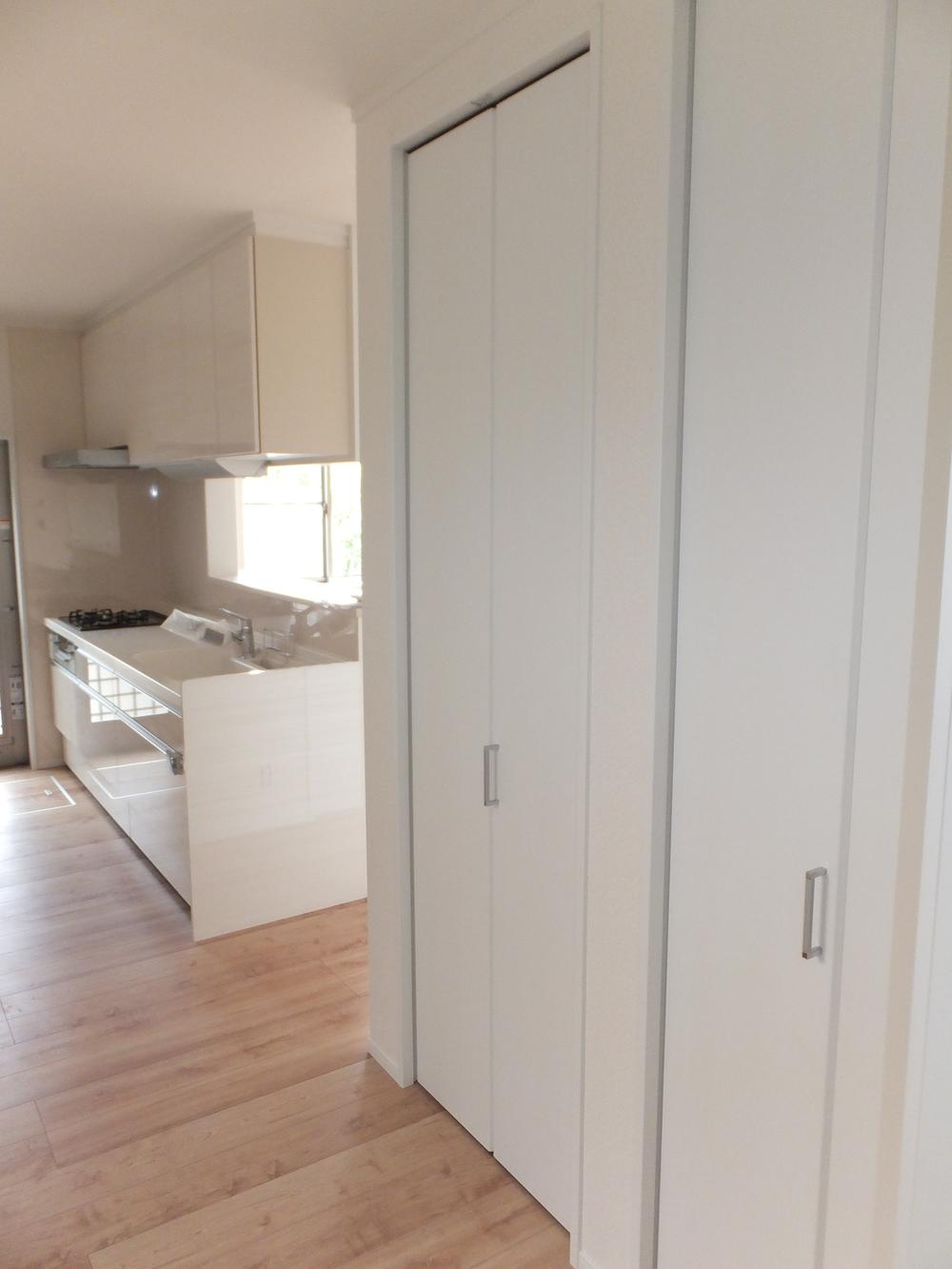 It was generous in providing a housed in the kitchen next to
キッチン横に収納を多めに設けました
Local photos, including front road前面道路含む現地写真 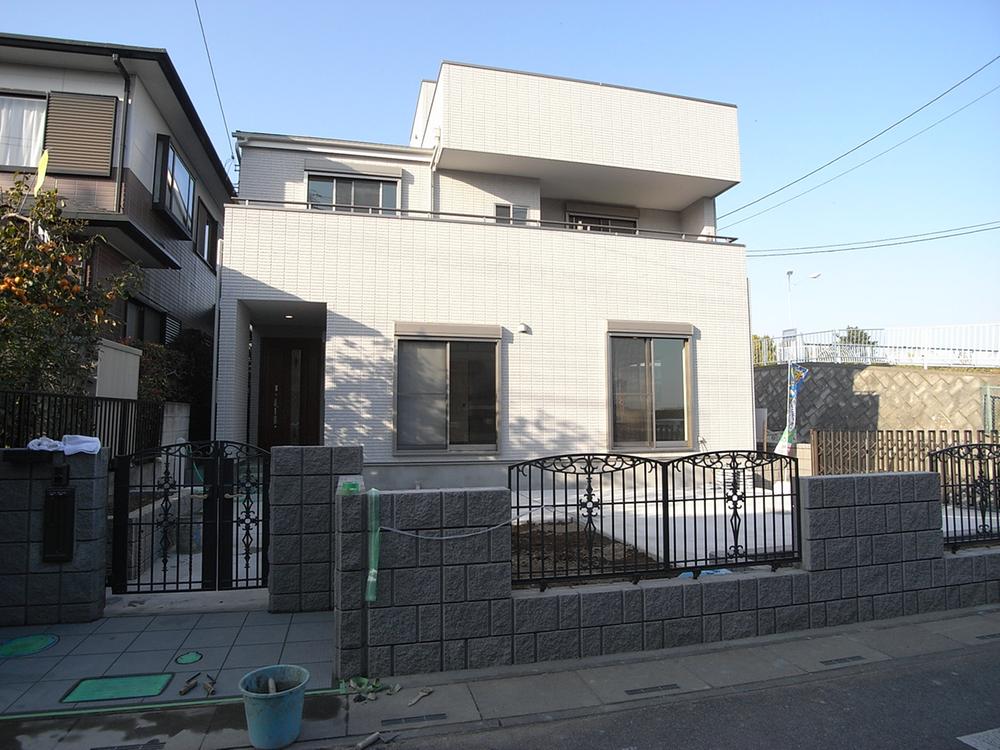 Local (11 May 2013) Shooting
現地(2013年11月)撮影
Shopping centreショッピングセンター 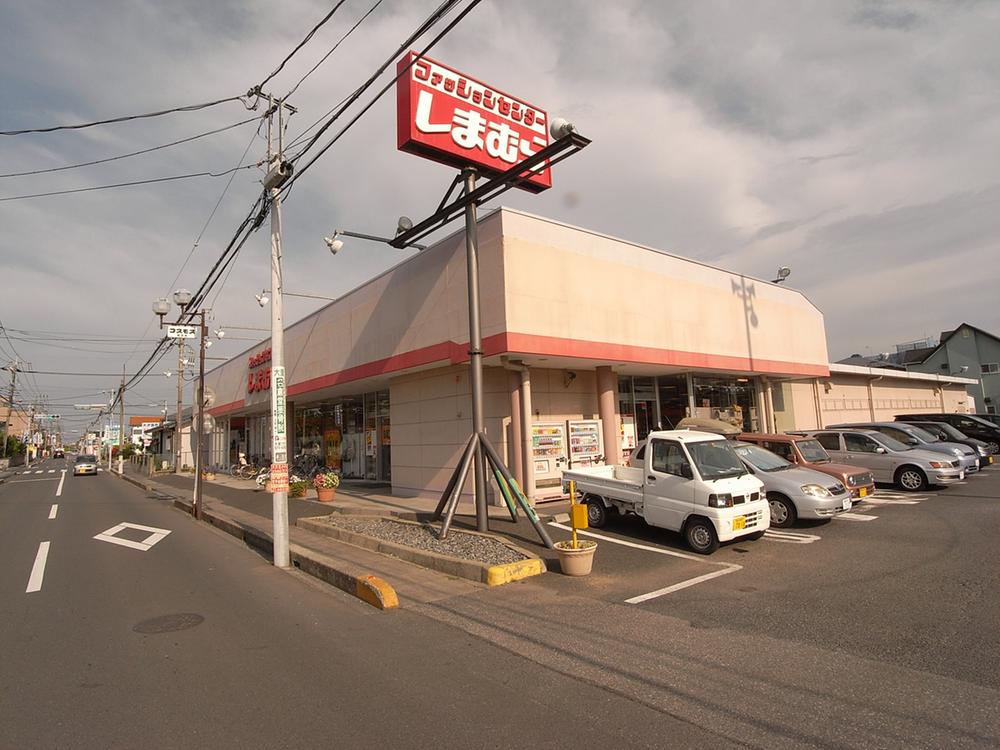 647m to the Fashion Center Shimamura Wataruju stores
ファッションセンターしまむら弥十店まで647m
Other introspectionその他内観 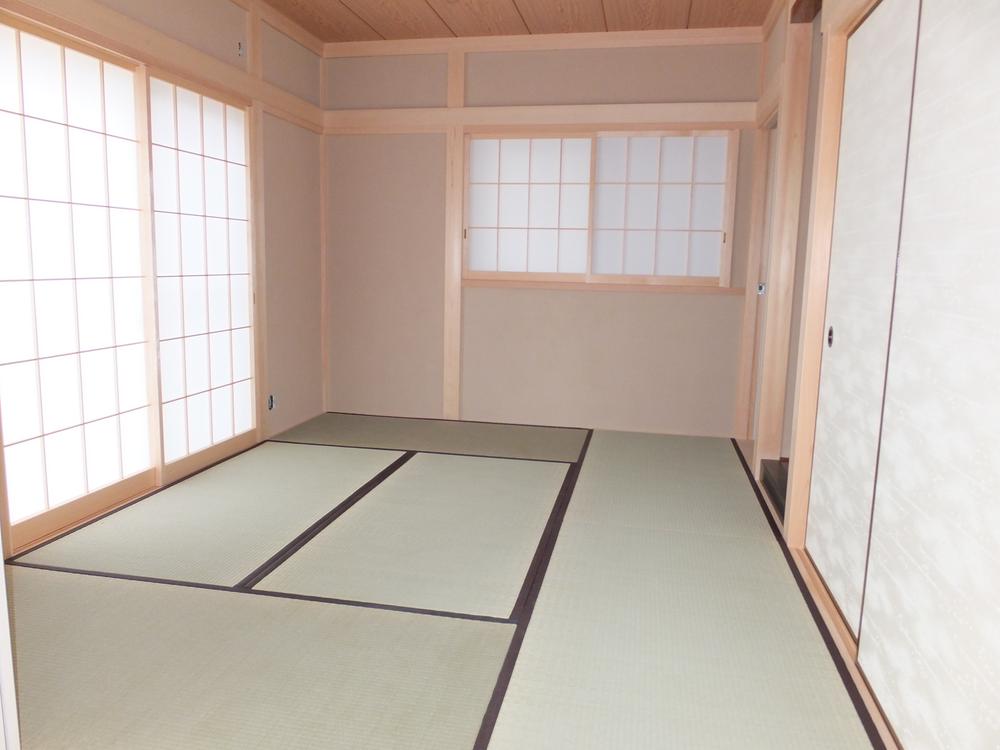 Bright Japanese-style room facing the Nantei
南庭に面した明るい和室
View photos from the dwelling unit住戸からの眺望写真 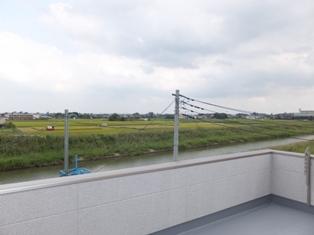 View from the rooftop. We spread magnificent natural.
屋上からの眺望。雄大な自然が広がってます。
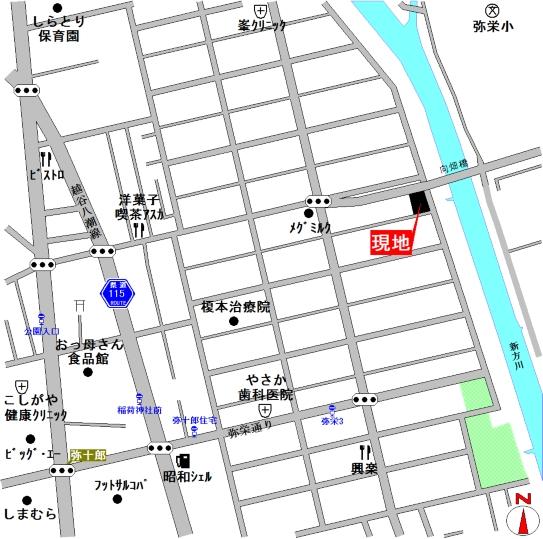 Local guide map
現地案内図
Livingリビング 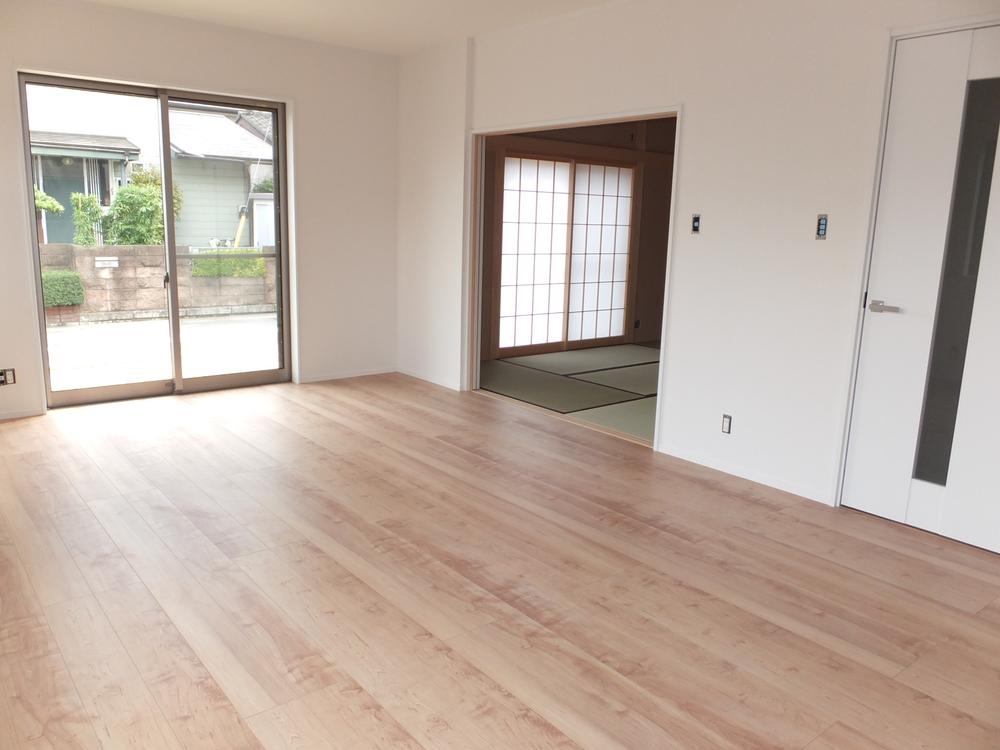 Living that is a Japanese-style room and Tsuzukiai
和室と続き間になっているリビング
Shopping centreショッピングセンター 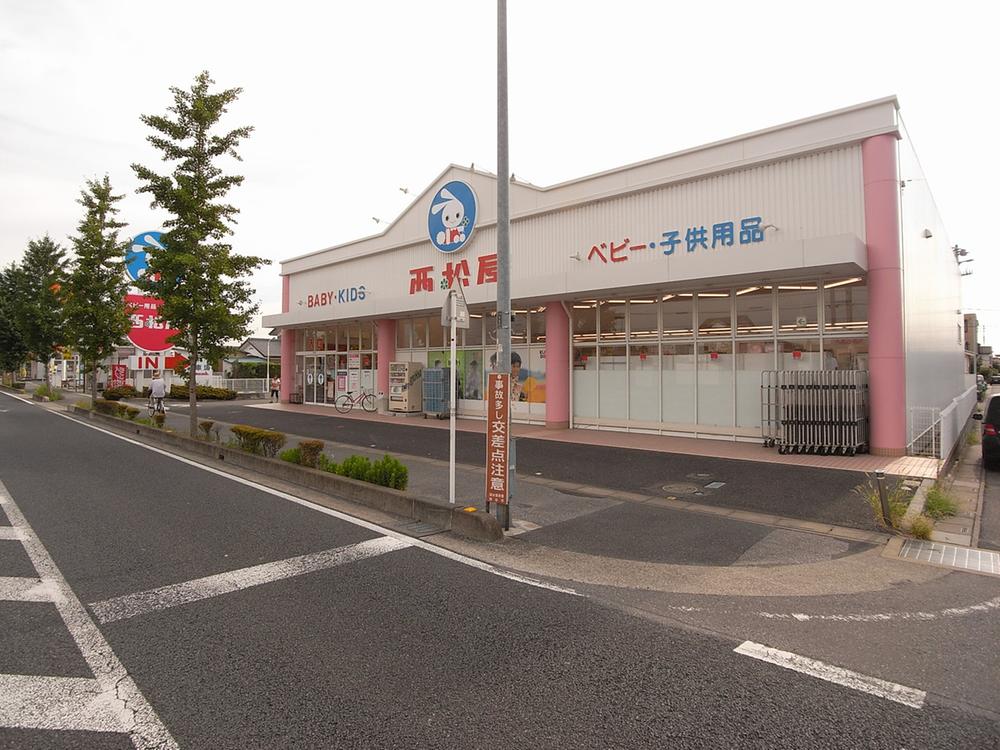 1032m until Nishimatsuya Kitakoshigaya shop
西松屋北越谷店まで1032m
Other introspectionその他内観 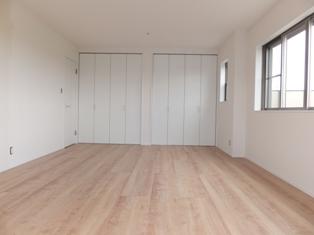 12.5 Pledge of Western-style with WIC
WIC付の12.5帖の洋室
Supermarketスーパー 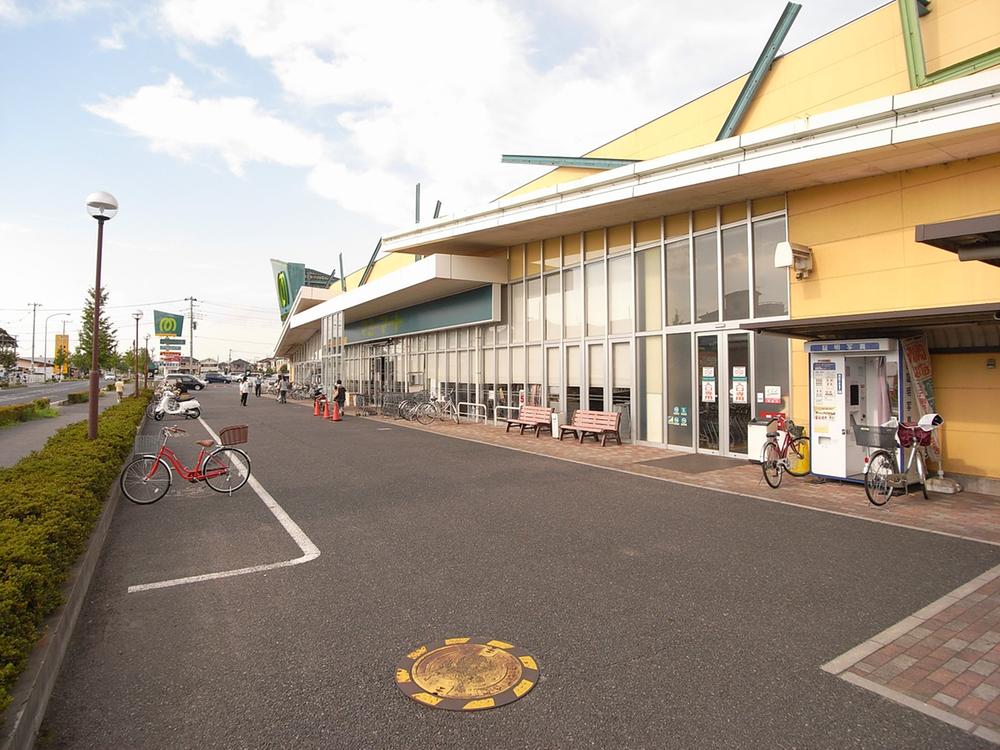 Mamimato Koshigaya until Yajuro shop 945m
マミーマート越谷弥十郎店まで945m
Convenience storeコンビニ 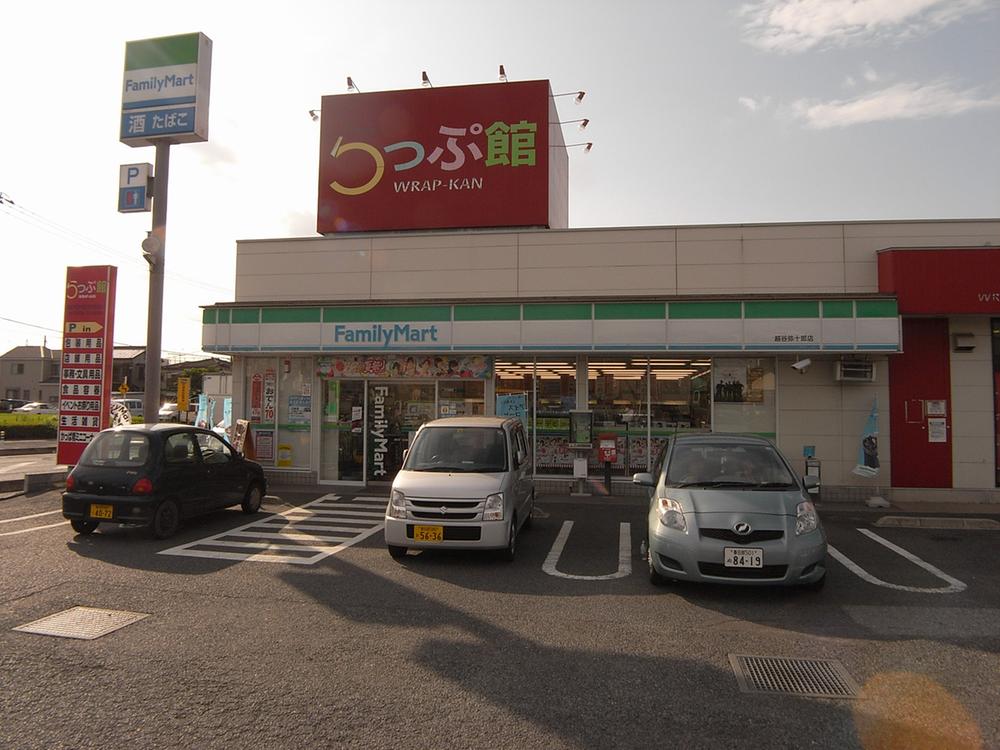 622m to Family Mart Koshigaya Yajuro shop
ファミリーマート越谷弥十郎店まで622m
Drug storeドラッグストア 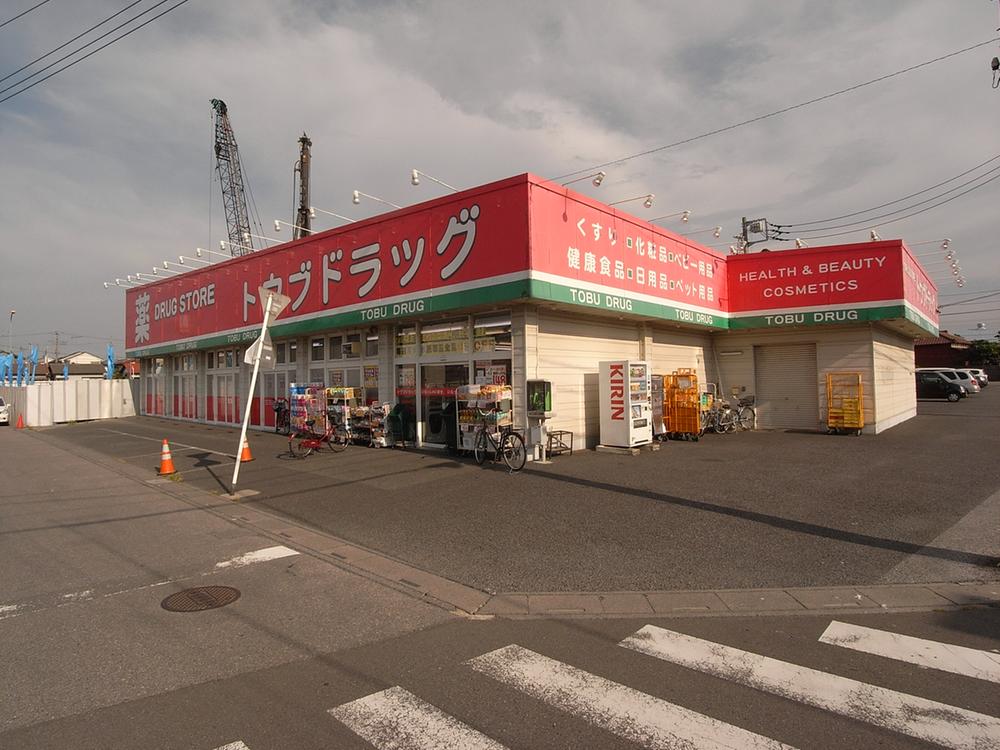 Eastern 442m to drag Yajuro shop
トウブドラッグ弥十郎店まで442m
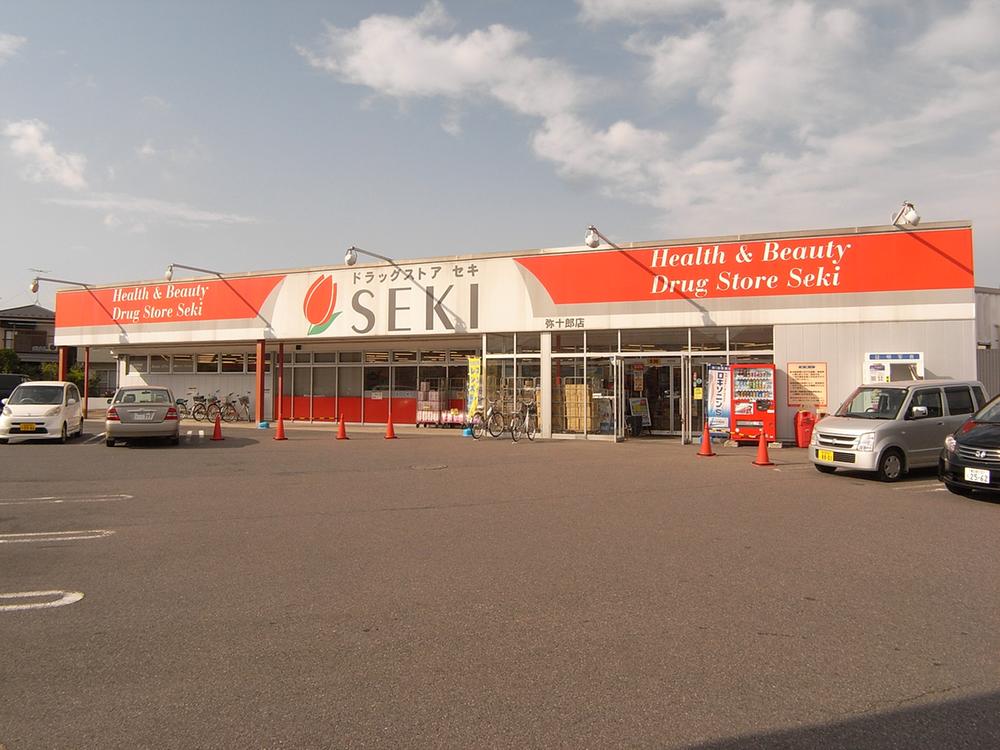 Drugstore cough up Yajuro shop 660m
ドラッグストアセキ弥十郎店まで660m
Junior high school中学校 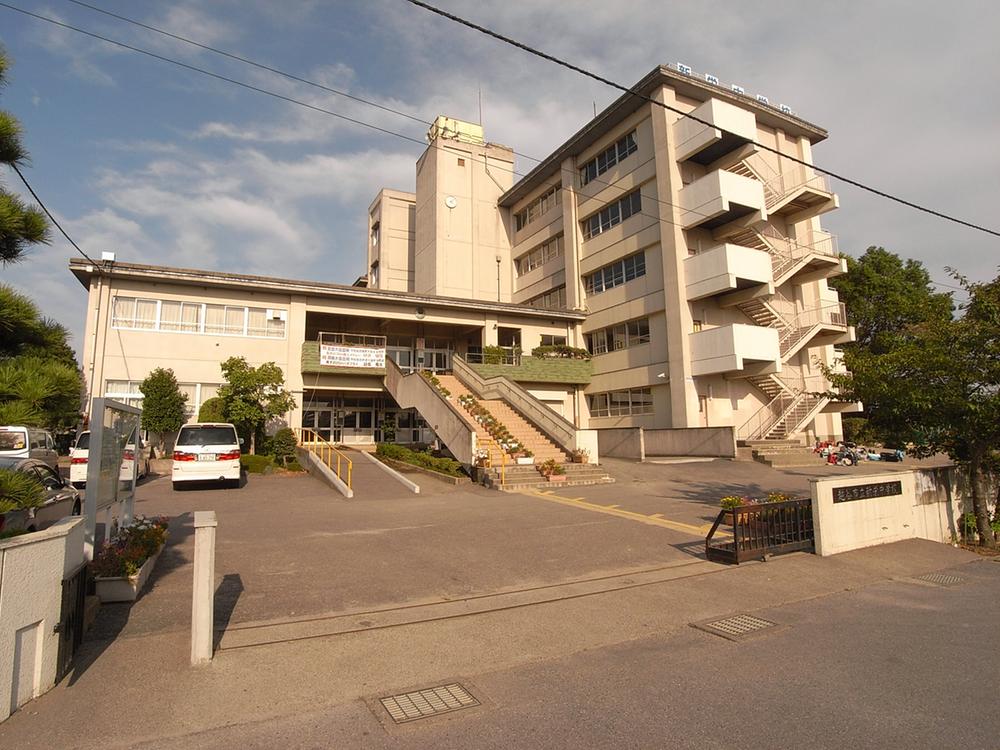 Koshigaya Municipal Shinyoung until junior high school 798m
越谷市立新栄中学校まで798m
Primary school小学校 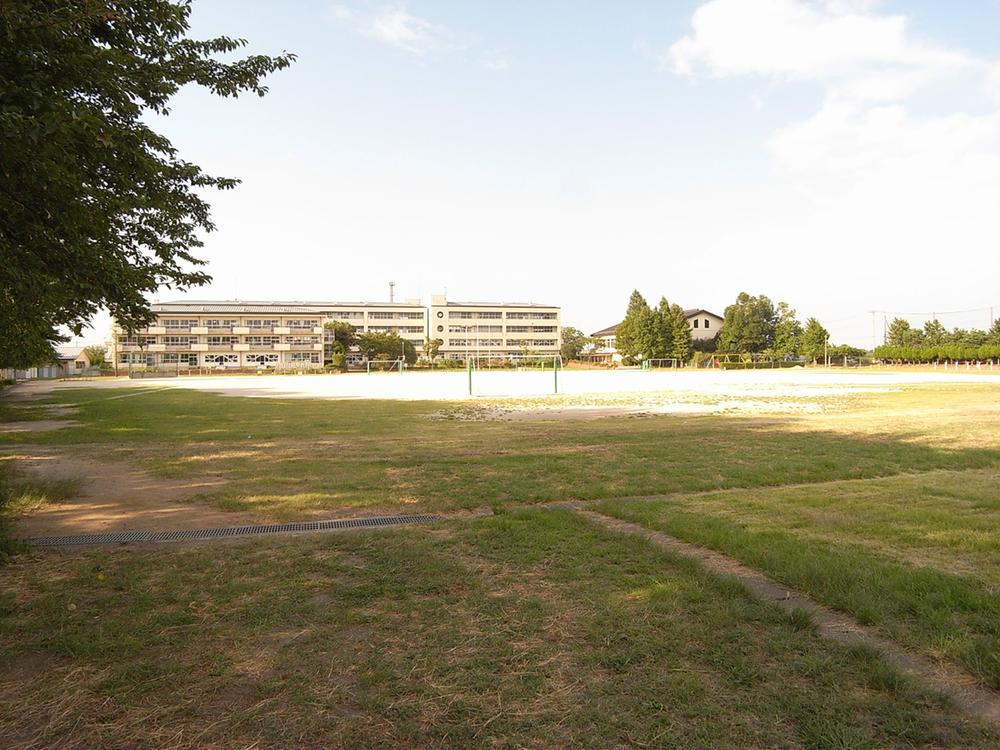 Koshigaya Municipal Yasaka to elementary school 676m
越谷市立弥栄小学校まで676m
Bank銀行 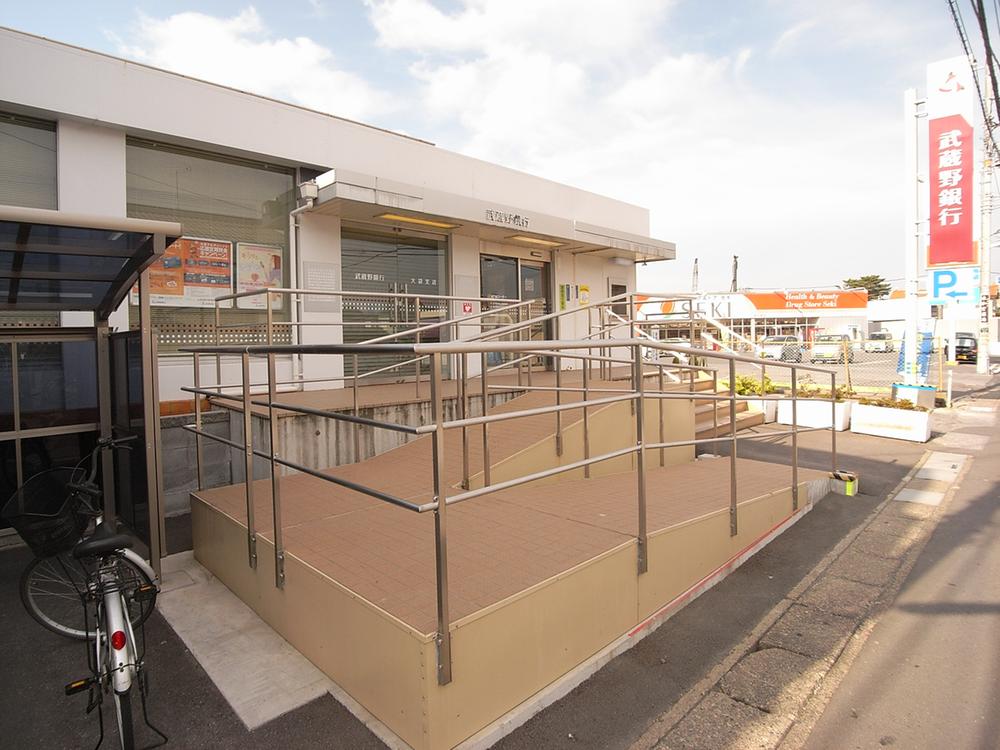 Musashino Bank large bag to the branch 705m
武蔵野銀行大袋支店まで705m
Balconyバルコニー 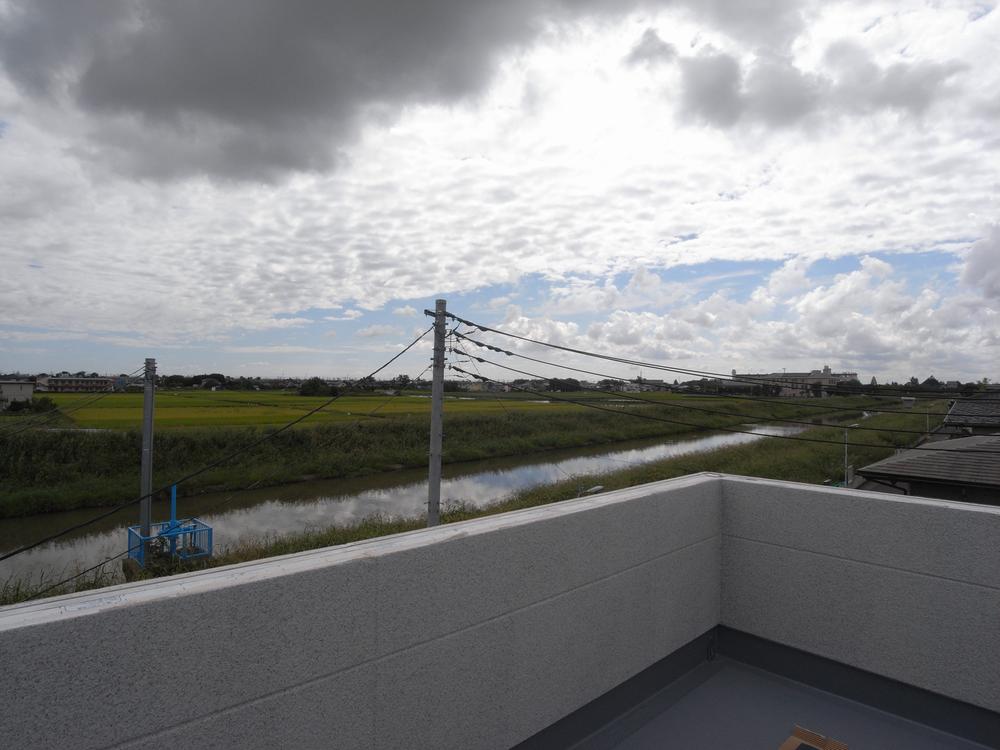 Is the view from the rooftop this sense of openness!
屋上からの眺めですこの開放感!
Local appearance photo現地外観写真 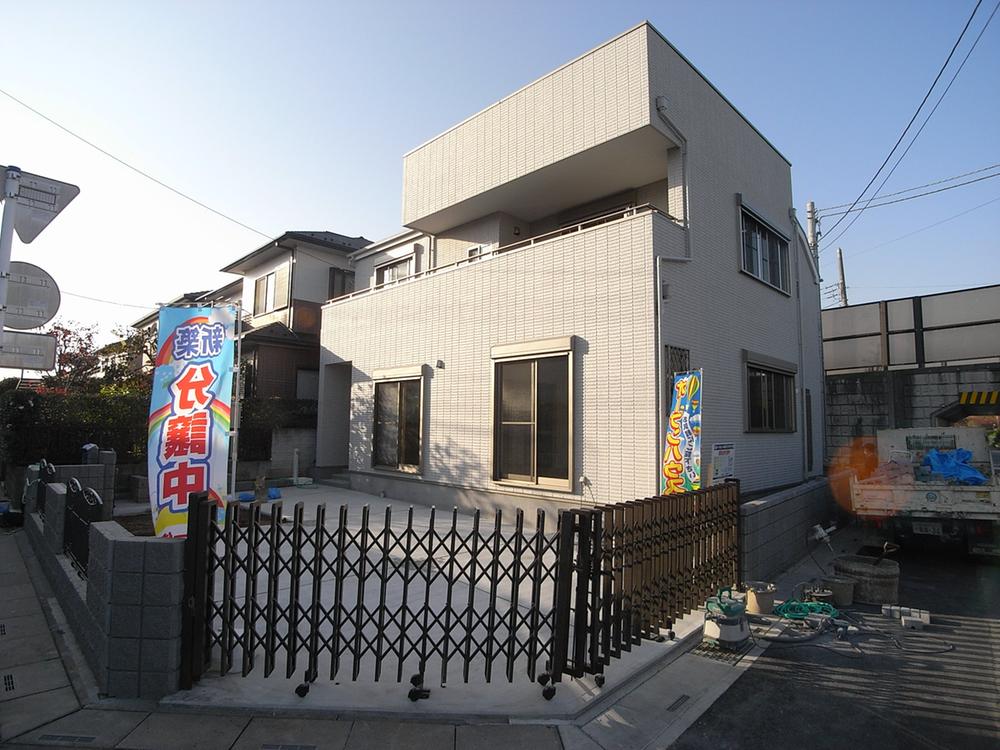 Two You can park in parallel!
並列で2台駐車可能です!
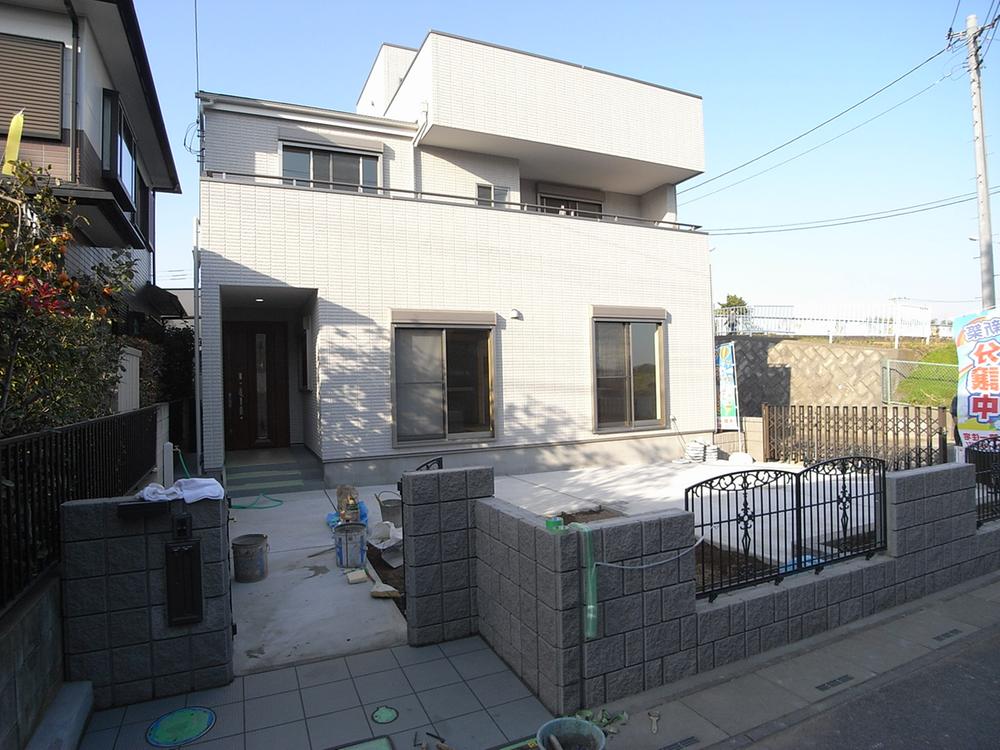 Outer wall has adopted the power board of Asahi Kasei! Earthquake-proof ・ It is an excellent outer wall material in thermal insulation properties.
外壁は旭化成のパワーボードを採用しています!耐震性・断熱性に優れた外壁材です。
Location
|

























