New Homes » Kanto » Saitama » Koshigaya
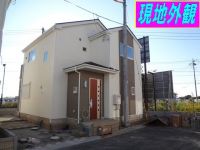 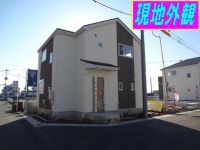
| | Saitama Prefecture Koshigaya 埼玉県越谷市 |
| Isesaki Tobu "Koshigaya" walk 19 minutes 東武伊勢崎線「越谷」歩19分 |
| ■ All seven buildings in the rest 4 buildings. 12 / 1 day now You can immediately move for the completed! When the preview until Koshigaya shop 048-960-6880 ■全7棟中残り4棟です。12/1日現在 完成済みのため即入居可能です!内覧の際は越谷店まで048-960-6880 |
| Please feel free to contact us mortgage and price, such as worry point and your questions 住宅ローンや価格などご心配な点やご不明な点はお気軽にお問合せ下さい |
Features pickup 特徴ピックアップ | | Pre-ground survey / Parking two Allowed / 2 along the line more accessible / Super close / System kitchen / Yang per good / All room storage / LDK15 tatami mats or more / Or more before road 6m / Corner lot / Japanese-style room / Shaping land / Washbasin with shower / Face-to-face kitchen / Wide balcony / Toilet 2 places / Bathroom 1 tsubo or more / 2-story / South balcony / Warm water washing toilet seat / Nantei / The window in the bathroom / TV monitor interphone / Urban neighborhood / Southwestward / Walk-in closet / Water filter / City gas / All rooms are two-sided lighting / roof balcony / Development subdivision in 地盤調査済 /駐車2台可 /2沿線以上利用可 /スーパーが近い /システムキッチン /陽当り良好 /全居室収納 /LDK15畳以上 /前道6m以上 /角地 /和室 /整形地 /シャワー付洗面台 /対面式キッチン /ワイドバルコニー /トイレ2ヶ所 /浴室1坪以上 /2階建 /南面バルコニー /温水洗浄便座 /南庭 /浴室に窓 /TVモニタ付インターホン /都市近郊 /南西向き /ウォークインクロゼット /浄水器 /都市ガス /全室2面採光 /ルーフバルコニー /開発分譲地内 | Event information イベント情報 | | Local guide Board (please make a reservation beforehand) schedule / During the public time / 9:30 ~ 20:30 現地案内会(事前に必ず予約してください)日程/公開中時間/9:30 ~ 20:30 | Price 価格 | | 23.8 million yen ~ 24,800,000 yen 2380万円 ~ 2480万円 | Floor plan 間取り | | 4LDK ~ 4LDK + 3S (storeroom) 4LDK ~ 4LDK+3S(納戸) | Units sold 販売戸数 | | 4 units 4戸 | Total units 総戸数 | | 7 units 7戸 | Land area 土地面積 | | 105.12 sq m ~ 106.66 sq m (31.79 tsubo ~ 32.26 tsubo) (Registration) 105.12m2 ~ 106.66m2(31.79坪 ~ 32.26坪)(登記) | Building area 建物面積 | | 96.88 sq m ~ 98.54 sq m (29.30 tsubo ~ 29.80 tsubo) (measured) 96.88m2 ~ 98.54m2(29.30坪 ~ 29.80坪)(実測) | Driveway burden-road 私道負担・道路 | | Road width: 6m ・ 7.8m, Concrete pavement 道路幅:6m・7.8m、コンクリート舗装 | Completion date 完成時期(築年月) | | 2013 in late November 2013年11月下旬 | Address 住所 | | Saitama Prefecture Koshigaya Yanaka-cho, 2 埼玉県越谷市谷中町2 | Traffic 交通 | | Isesaki Tobu "Koshigaya" walk 19 minutes
Isesaki Tobu "Shin Koshigaya" walk 24 minutes
JR Musashino Line "Minami Koshigaya" walk 26 minutes 東武伊勢崎線「越谷」歩19分
東武伊勢崎線「新越谷」歩24分
JR武蔵野線「南越谷」歩26分 | Related links 関連リンク | | [Related Sites of this company] 【この会社の関連サイト】 | Person in charge 担当者より | | [Regarding this property.] All building 6m or more of the public road surface. All seven buildings This selling 6 buildings 【この物件について】全棟6m以上の公道面。全7棟今回販売6棟 | Contact お問い合せ先 | | TEL: 0800-603-0755 [Toll free] mobile phone ・ Also available from PHS
Caller ID is not notified
Please contact the "saw SUUMO (Sumo)"
If it does not lead, If the real estate company TEL:0800-603-0755【通話料無料】携帯電話・PHSからもご利用いただけます
発信者番号は通知されません
「SUUMO(スーモ)を見た」と問い合わせください
つながらない方、不動産会社の方は
| Most price range 最多価格帯 | | 23 million yen ・ 2400 million units 2400 (each 3 units) 2300万円台・2400万円台2400(各3戸) | Building coverage, floor area ratio 建ぺい率・容積率 | | Kenpei rate: 70% ・ 60%, Volume ratio: 200% ・ 200% 建ペい率:70%・60%、容積率:200%・200% | Time residents 入居時期 | | Consultation 相談 | Land of the right form 土地の権利形態 | | Ownership 所有権 | Structure and method of construction 構造・工法 | | Wooden 2-story 木造2階建 | Use district 用途地域 | | Quasi-residence 準住居 | Land category 地目 | | Residential land 宅地 | Other limitations その他制限事項 | | Regulations have by the Landscape Act, Site area minimum Yes, Shade limit Yes 景観法による規制有、敷地面積最低限度有、日影制限有 | Overview and notices その他概要・特記事項 | | Building confirmation number: No. SJK-KX1311200182 建築確認番号:第SJK-KX1311200182号 | Company profile 会社概要 | | <Mediation> Saitama Governor (11) Article 006157 No. Saitama mutual housing (Ltd.) Koshigaya shop Yubinbango343-0815 Saitama Prefecture Koshigaya Motoyanagida cho 6-62 <仲介>埼玉県知事(11)第006157号埼玉相互住宅(株)越谷店〒343-0815 埼玉県越谷市元柳田町6-62 |
Local appearance photo現地外観写真 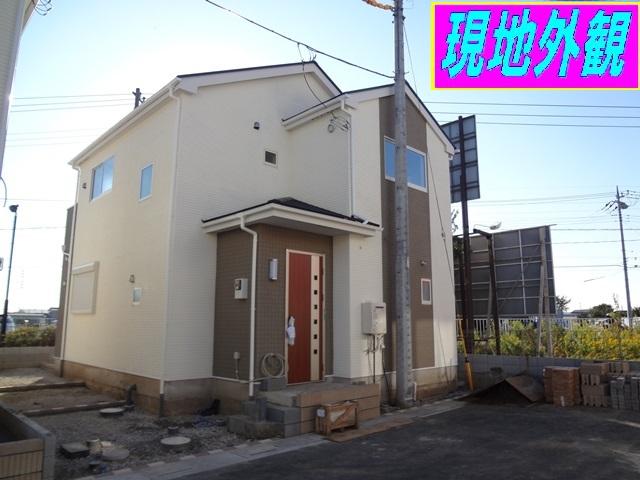 4 Building appearance
4号棟外観
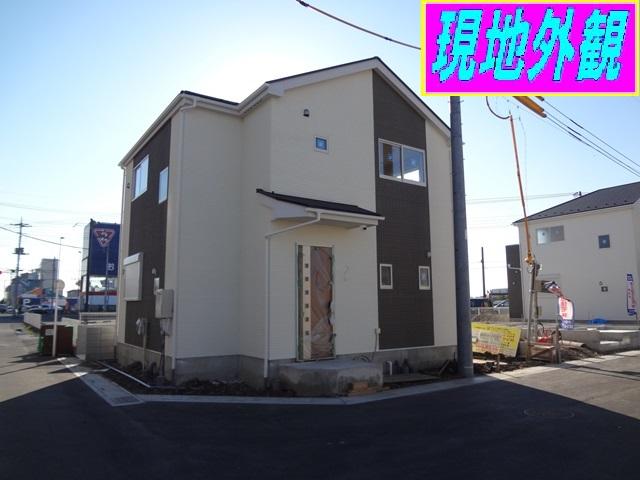 1 Building appearance Corner lot
1号棟外観 角地
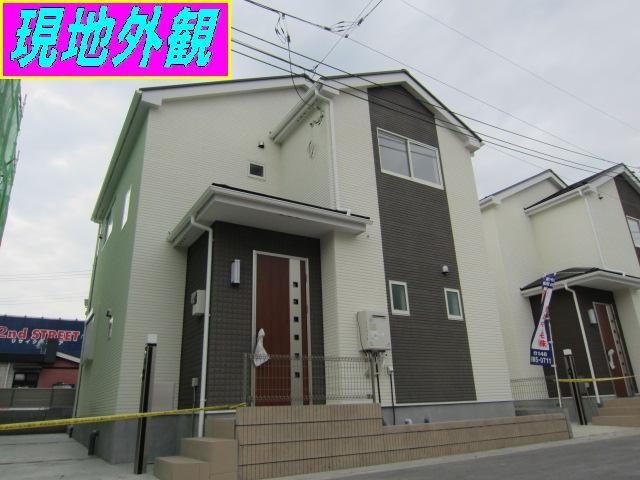 Building 2 appearance
2号棟外観
Floor plan間取り図 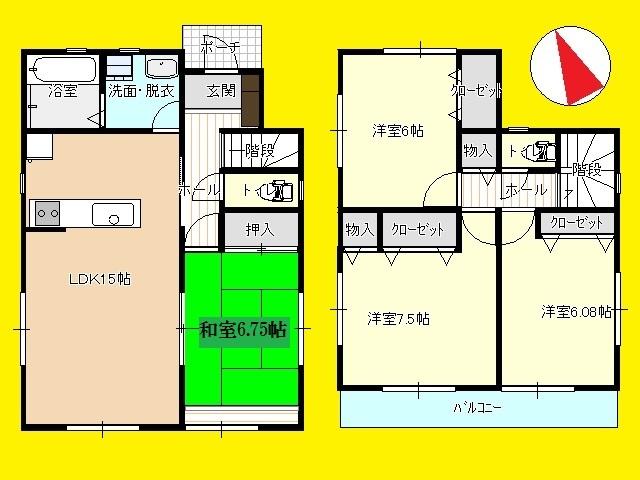 (4 Building), Price 23.8 million yen, 4LDK, Land area 105.12 sq m , Building area 96.88 sq m
(4号棟)、価格2380万円、4LDK、土地面積105.12m2、建物面積96.88m2
Local appearance photo現地外観写真 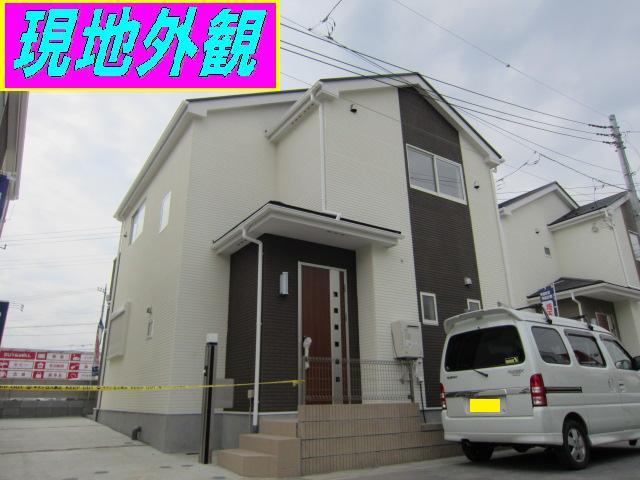 3 Building appearance
3号棟外観
Livingリビング 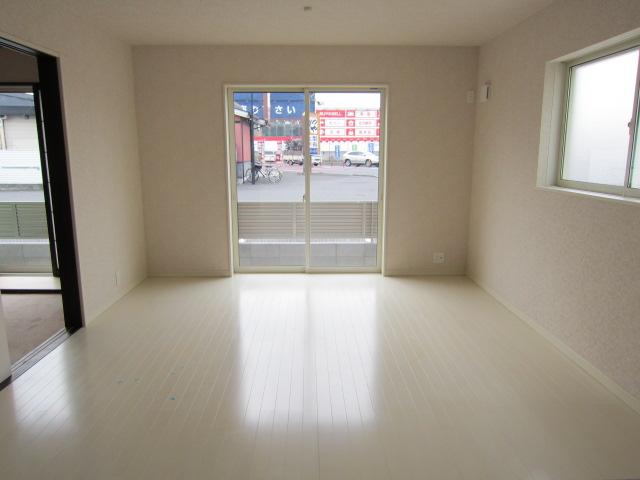 Building 2
2号棟
Bathroom浴室 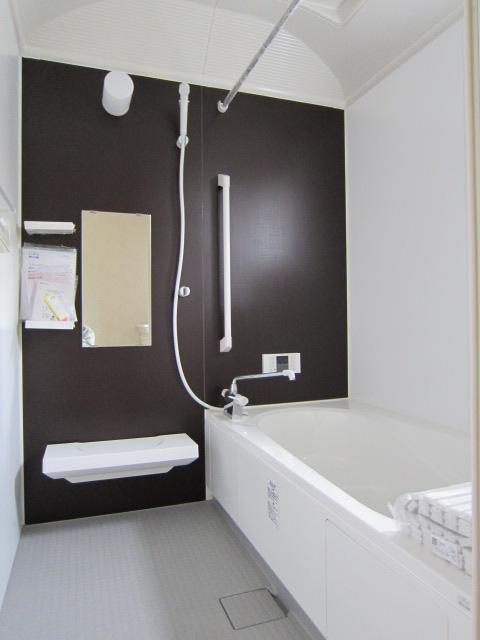 Building 2 bath
2号棟 お風呂
Kitchenキッチン 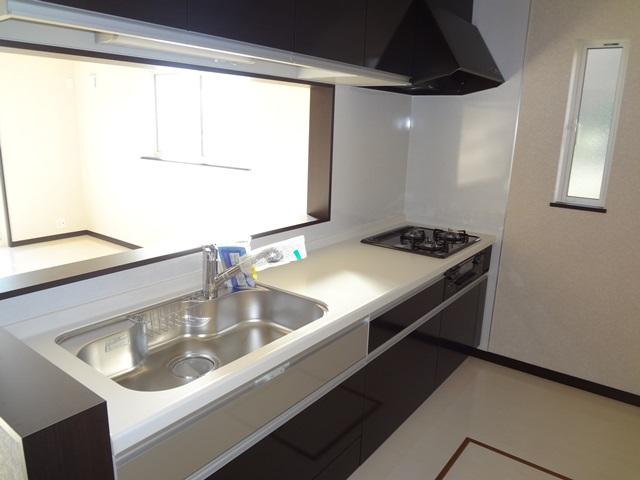 4 Building kitchen
4号棟 キッチン
Entrance玄関 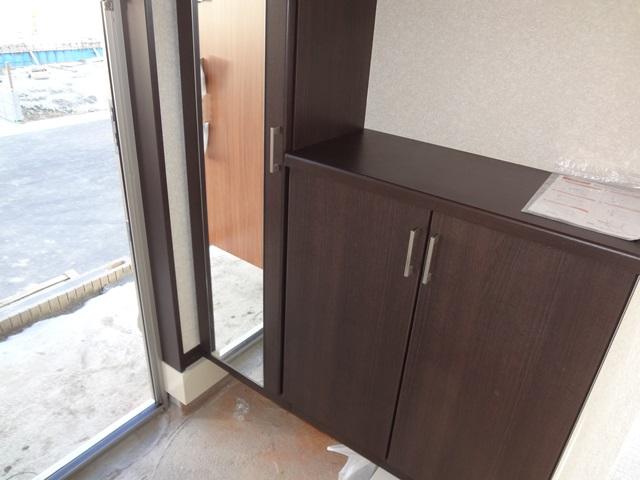 Entrance 4 Building
玄関 4号棟
Wash basin, toilet洗面台・洗面所 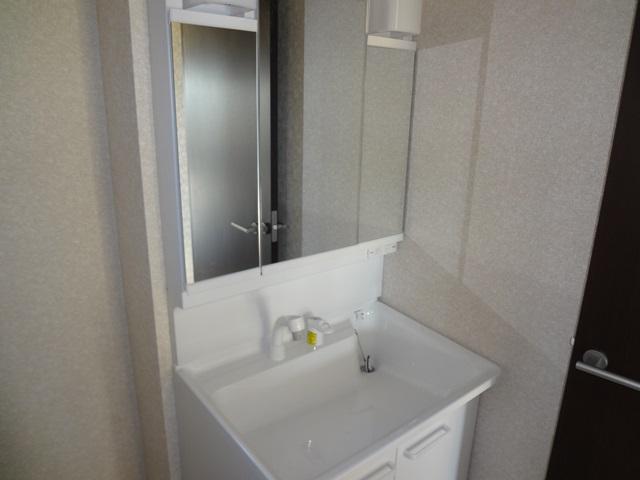 4 Building Bathroom vanity
4号棟 洗面化粧台
Toiletトイレ 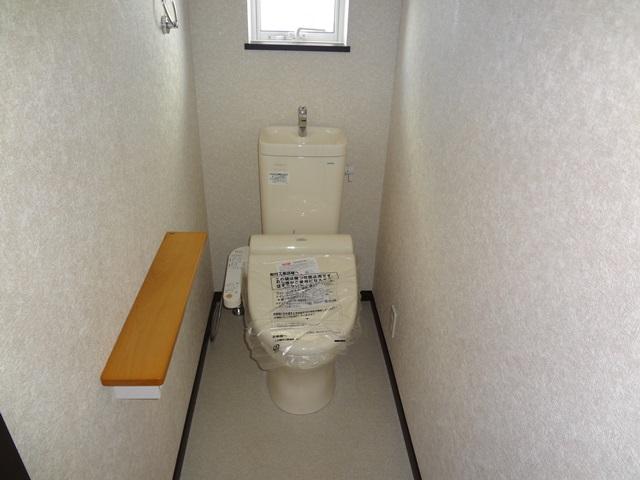 4 Building toilet
4号棟 トイレ
Local photos, including front road前面道路含む現地写真 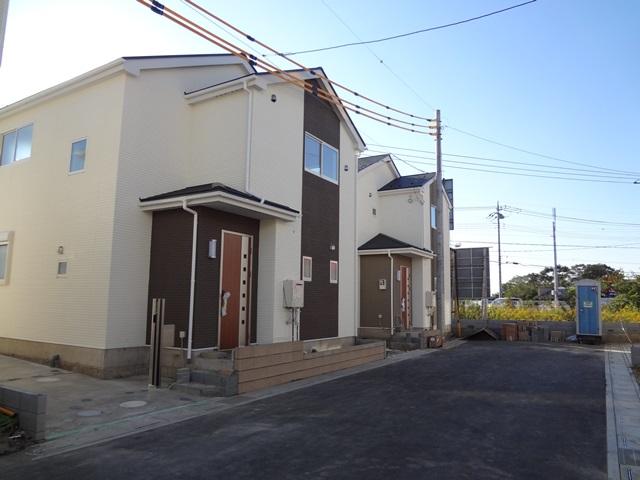 Subdivision in the local appearance
分譲地内現地外観
Convenience storeコンビニ 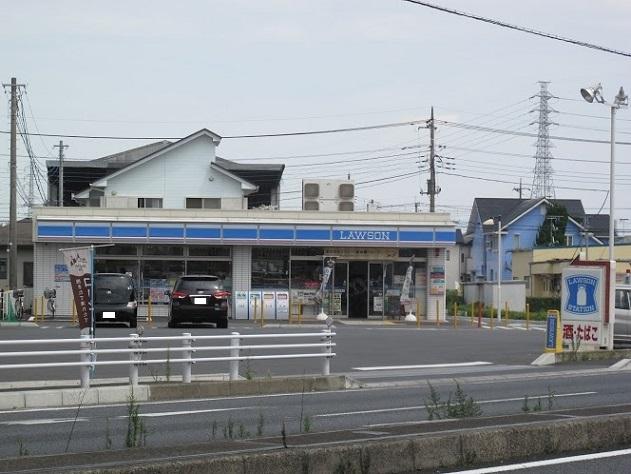 440m to Lawson
ローソンまで440m
Same specifications photos (Other introspection)同仕様写真(その他内観) 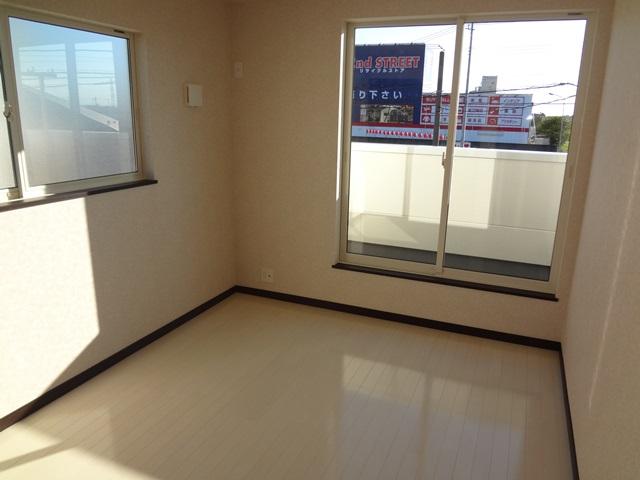 (4 Building) same specification
(4号棟)同仕様
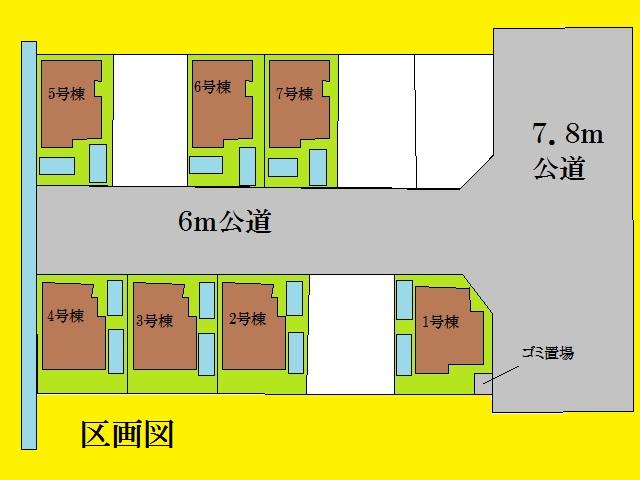 The entire compartment Figure
全体区画図
Floor plan間取り図 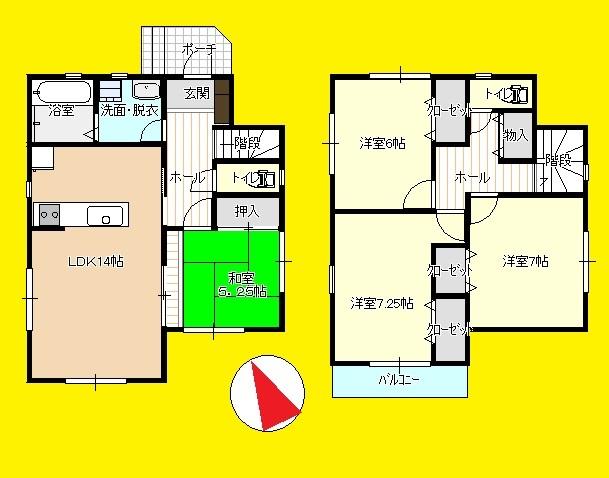 (1 Building), Price 24,800,000 yen, 4LDK, Land area 105.14 sq m , Building area 97.7 sq m
(1号棟)、価格2480万円、4LDK、土地面積105.14m2、建物面積97.7m2
Local appearance photo現地外観写真 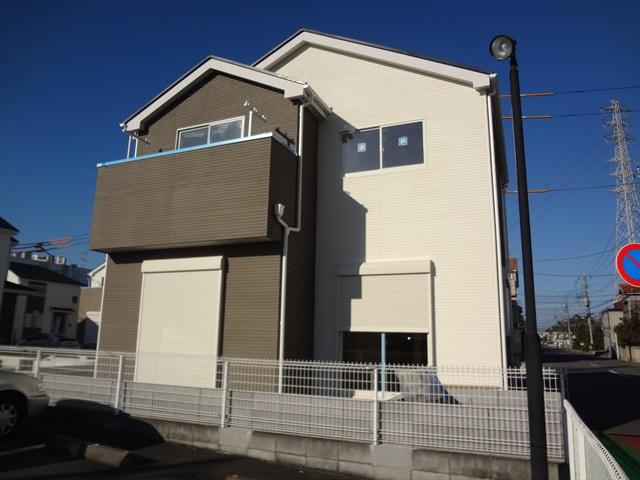 1 Building appearance
1号棟 外観
Livingリビング 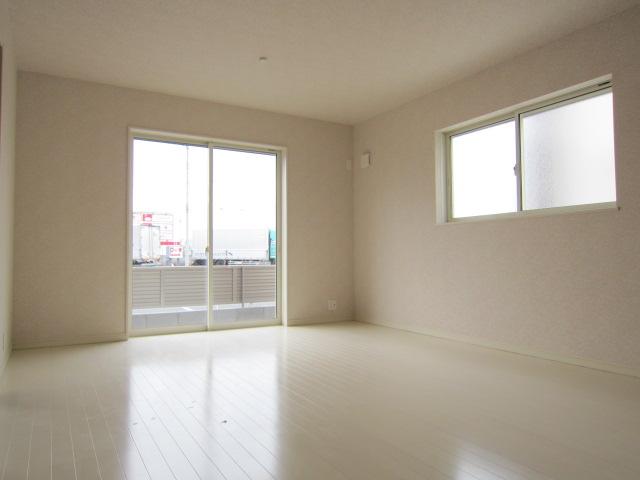 Building 2 living
2号棟 リビング
Kitchenキッチン 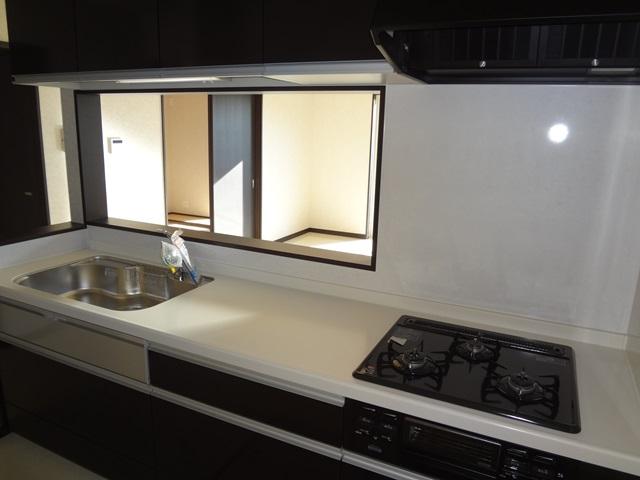 4 Building kitchen
4号棟 キッチン
Local photos, including front road前面道路含む現地写真 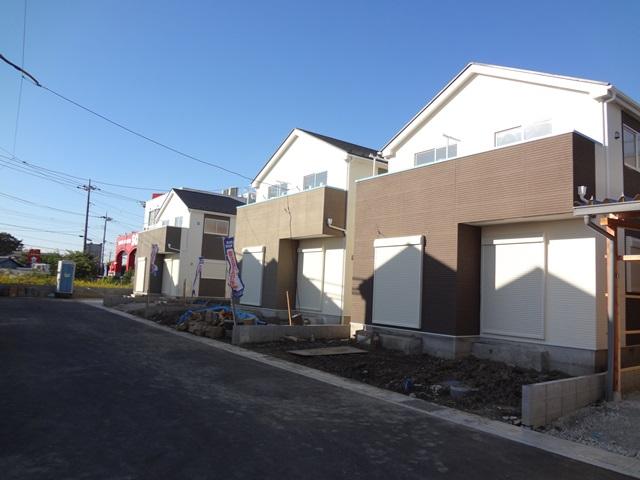 Subdivision in the local appearance
分譲地内現地外観
Supermarketスーパー 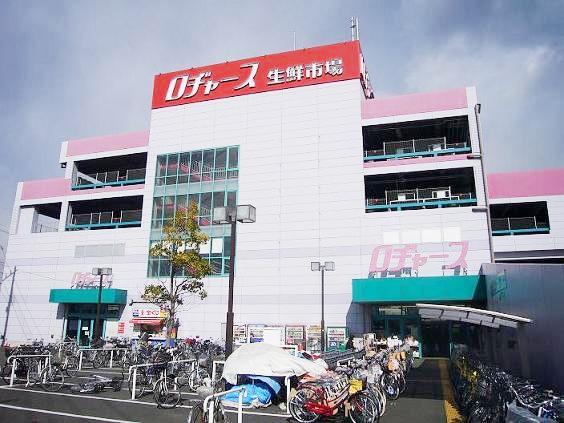 520m up to Rogers
ロジャースまで520m
Location
|






















