New Homes » Kanto » Saitama » Koshigaya
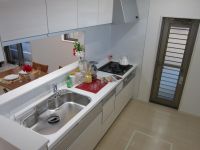 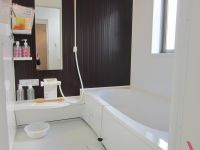
| | Saitama Prefecture Koshigaya 埼玉県越谷市 |
| Isesaki Tobu "Koshigaya" walk 12 minutes 東武伊勢崎線「越谷」歩12分 |
| Solar power system! Commercial facilities in Koshigaya Station 12 minutes' walk, Hospital also living environment good within walking distance! Dishwasher, Help the housework of the wife in the bathroom heating ventilation dryer with! 太陽光発電システム!越谷駅徒歩12分で商業施設、病院も徒歩圏内で住環境良好!食洗機、浴室暖房換気乾燥機つきで奥様の家事を手助け! |
| Mid-October because the completion is scheduled, You can move in by the end of the year! Since the total building's car space two possible front road 8m or more, Parking is also a breeze. Commuters at 2 along the line 3 station available is also convenient! 10月中旬完成予定ですので、年内に入居可能です!全棟カースペース2台可能で前面道路8m以上ですので、駐車も楽々です。2沿線3駅利用可能にて通勤通学も便利です! |
Features pickup 特徴ピックアップ | | Solar power system / Parking two Allowed / 2 along the line more accessible / System kitchen / Bathroom Dryer / Yang per good / Flat to the station / LDK15 tatami mats or more / Or more before road 6m / Shaping land / Washbasin with shower / Face-to-face kitchen / Toilet 2 places / 2-story / Double-glazing / Warm water washing toilet seat / The window in the bathroom / Dish washing dryer / City gas 太陽光発電システム /駐車2台可 /2沿線以上利用可 /システムキッチン /浴室乾燥機 /陽当り良好 /駅まで平坦 /LDK15畳以上 /前道6m以上 /整形地 /シャワー付洗面台 /対面式キッチン /トイレ2ヶ所 /2階建 /複層ガラス /温水洗浄便座 /浴室に窓 /食器洗乾燥機 /都市ガス | Price 価格 | | 29,900,000 yen ~ 34,500,000 yen 2990万円 ~ 3450万円 | Floor plan 間取り | | 3LDK ~ 4LDK 3LDK ~ 4LDK | Units sold 販売戸数 | | 3 units 3戸 | Land area 土地面積 | | 126.5 sq m ~ 137.87 sq m (registration) 126.5m2 ~ 137.87m2(登記) | Building area 建物面積 | | 99.35 sq m ~ 117.73 sq m (registration) 99.35m2 ~ 117.73m2(登記) | Driveway burden-road 私道負担・道路 | | North 8.5m public road, West 8.3m public road 北側8.5m公道、西側8.3m公道 | Completion date 完成時期(築年月) | | 2013 mid-October 2013年10月中旬 | Address 住所 | | Saitama Prefecture Koshigaya Red Mount cho, 3-148 No. 2 埼玉県越谷市赤山町3-148番2 | Traffic 交通 | | Isesaki Tobu "Koshigaya" walk 12 minutes
Isesaki Tobu "Shin Koshigaya" walk 21 minutes
JR Musashino Line "Minami Koshigaya" walk 21 minutes 東武伊勢崎線「越谷」歩12分
東武伊勢崎線「新越谷」歩21分
JR武蔵野線「南越谷」歩21分 | Person in charge 担当者より | | Person in charge of real-estate and building Ueda Kouki Age: 40's newly built condominium, Not only used single-family, Order until the construction and renovation, You should happy with the total specific suggestions. Please leave the real estate sale. We promise your sale early by a wide range of sales activities. 担当者宅建上田 幸記年齢:40代新築分譲、中古戸建だけでなく、注文建築やリフォームまで、トータル的なご提案にご満足いただけるはずです。不動産売却もお任せ下さい。幅広い販売活動により早期のご売却をお約束いたします。 | Contact お問い合せ先 | | TEL: 0800-603-0719 [Toll free] mobile phone ・ Also available from PHS
Caller ID is not notified
Please contact the "saw SUUMO (Sumo)"
If it does not lead, If the real estate company TEL:0800-603-0719【通話料無料】携帯電話・PHSからもご利用いただけます
発信者番号は通知されません
「SUUMO(スーモ)を見た」と問い合わせください
つながらない方、不動産会社の方は
| Building coverage, floor area ratio 建ぺい率・容積率 | | Kenpei rate: 60%, Volume ratio: 200% 建ペい率:60%、容積率:200% | Time residents 入居時期 | | Consultation 相談 | Land of the right form 土地の権利形態 | | Ownership 所有権 | Structure and method of construction 構造・工法 | | Wooden 木造 | Use district 用途地域 | | One middle and high 1種中高 | Land category 地目 | | Residential land 宅地 | Overview and notices その他概要・特記事項 | | Contact: Ueda Kouki, Building confirmation number: No. 13UDI1w Ken 00841 担当者:上田 幸記、建築確認番号:第13UDI1w建00841号 | Company profile 会社概要 | | <Mediation> Minister of Land, Infrastructure and Transport (11) No. 002401 (Corporation) Prefecture Building Lots and Buildings Transaction Business Association (Corporation) metropolitan area real estate Fair Trade Council member (Ltd.) a central residential Porras residence of Information Center Kitakoshigaya office Yubinbango343-0025 Saitama Prefecture Koshigaya Osawa 3-19-1 <仲介>国土交通大臣(11)第002401号(公社)埼玉県宅地建物取引業協会会員 (公社)首都圏不動産公正取引協議会加盟(株)中央住宅ポラス住まいの情報館 北越谷営業所〒343-0025 埼玉県越谷市大沢3-19-1 |
Kitchenキッチン 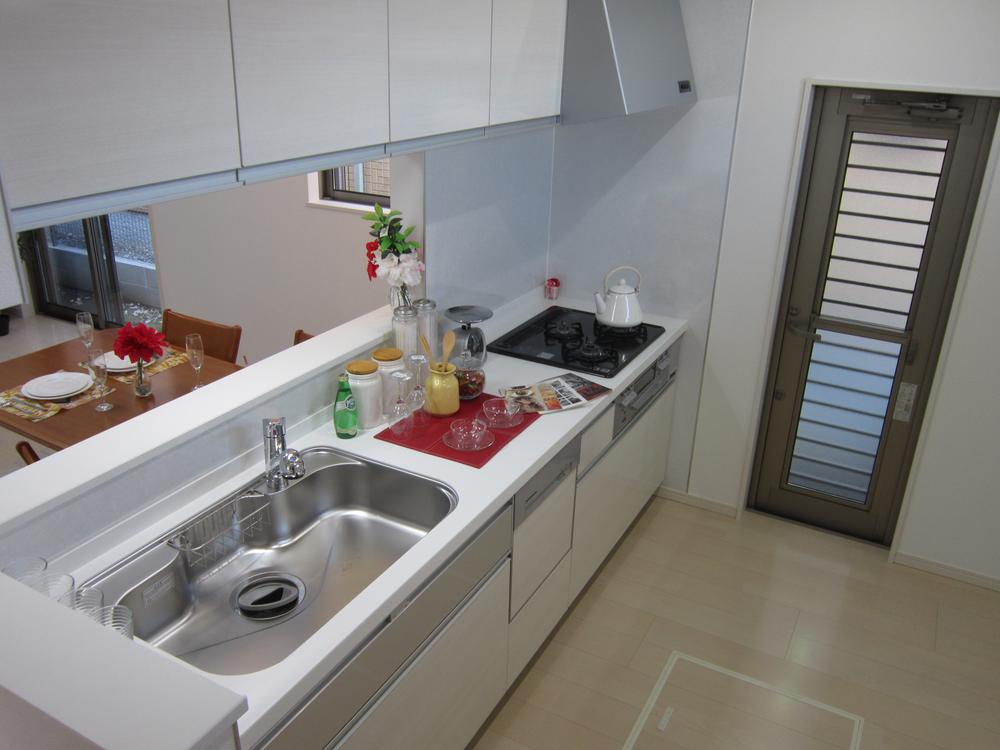 Local (12 May 2013) Shooting
現地(2013年12月)撮影
Bathroom浴室 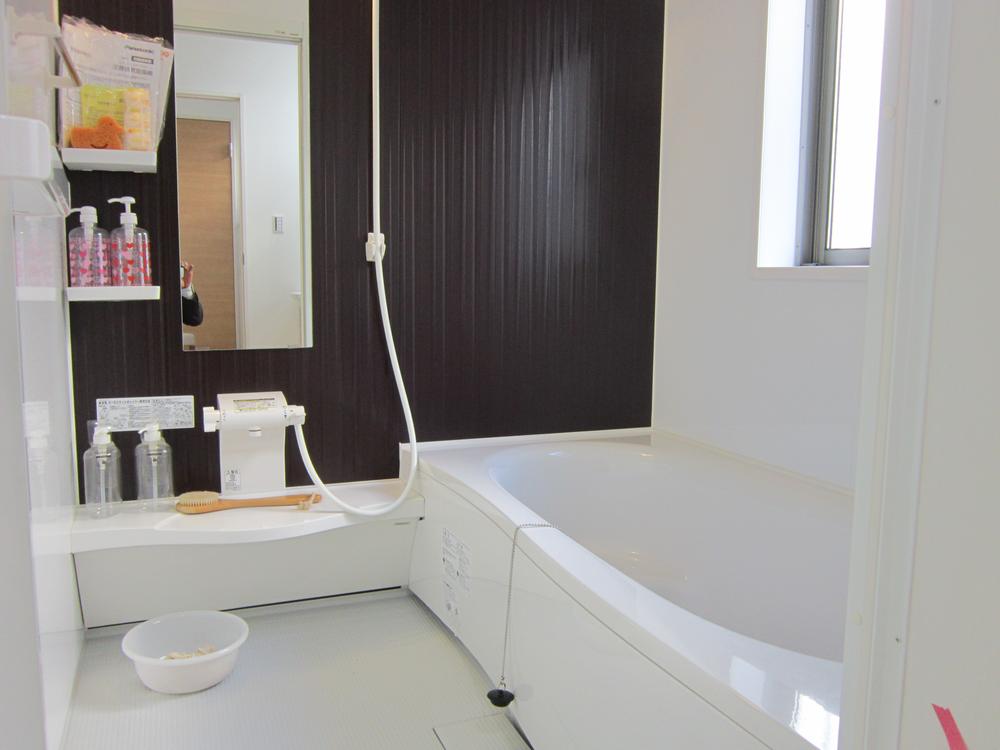 Local (12 May 2013) Shooting
現地(2013年12月)撮影
Other introspectionその他内観 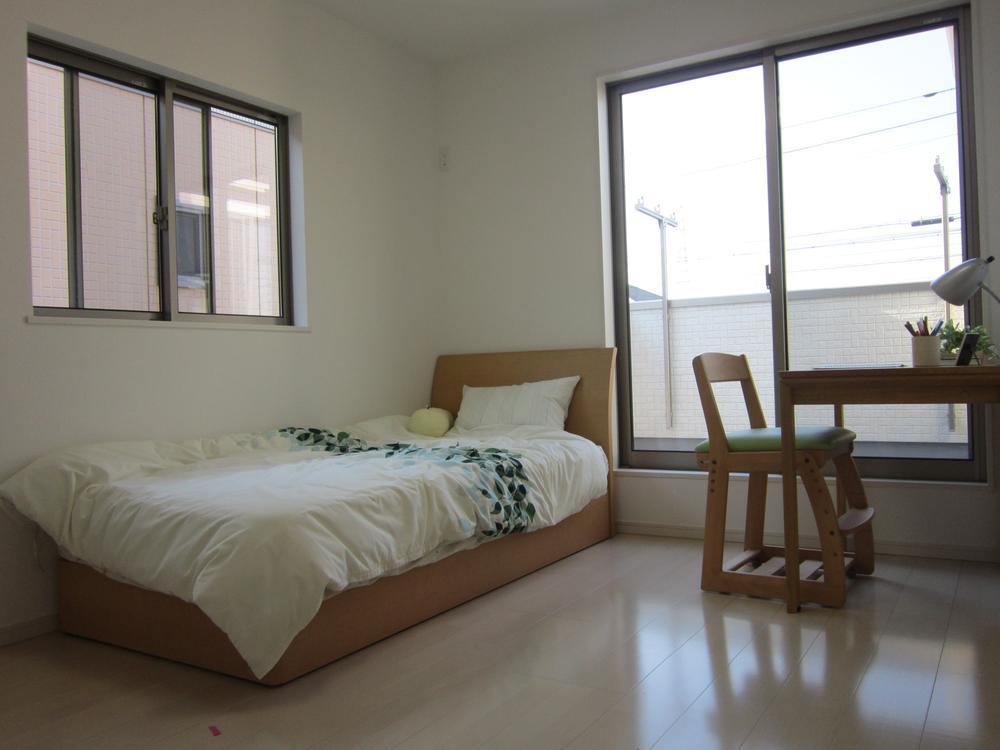 Local (12 May 2013) Shooting
現地(2013年12月)撮影
Floor plan間取り図 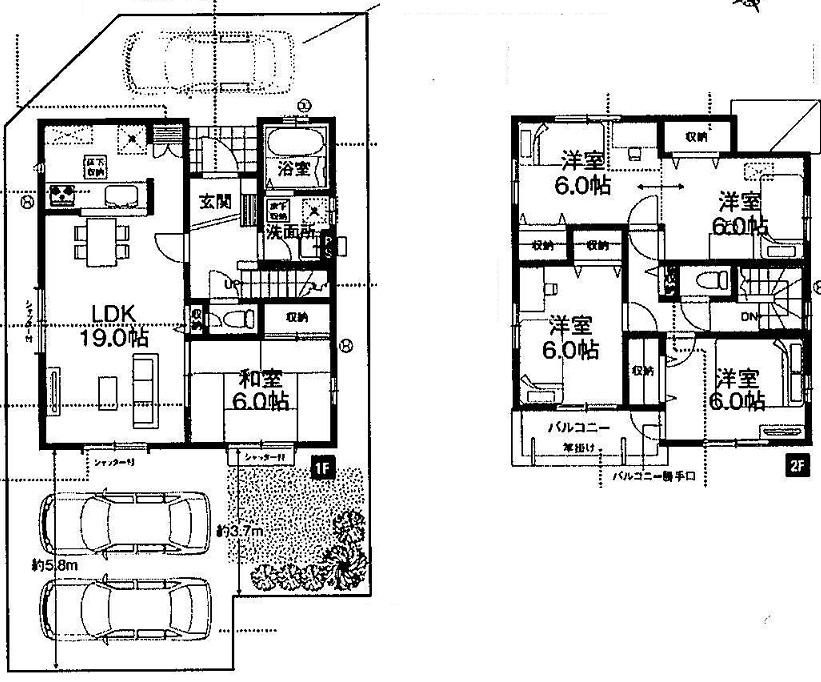 (1 Building), Price 34,500,000 yen, 4LDK, Land area 137.87 sq m , Building area 117.73 sq m
(1号棟)、価格3450万円、4LDK、土地面積137.87m2、建物面積117.73m2
Local appearance photo現地外観写真 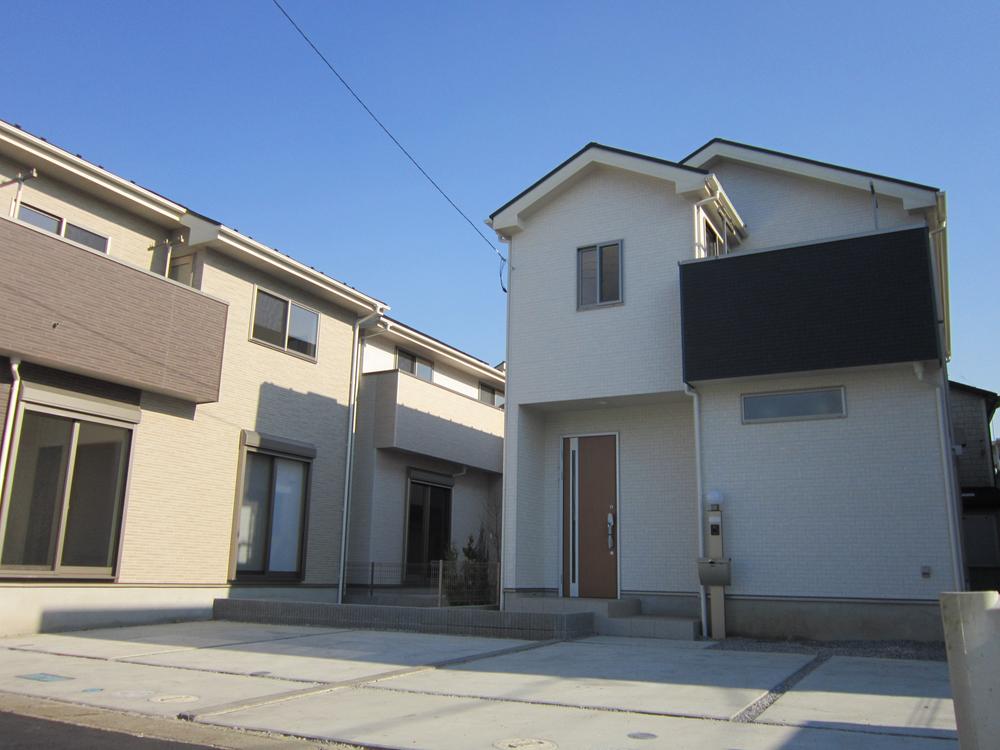 Local (12 May 2013) Shooting Building 3
現地(2013年12月)撮影
3号棟
Livingリビング 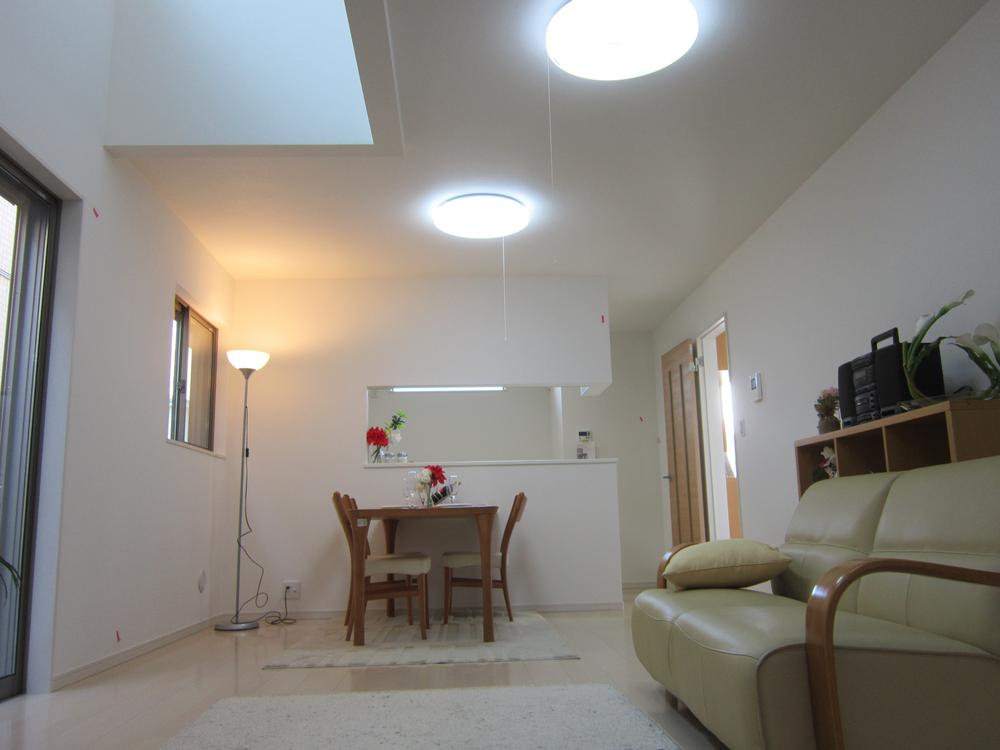 Indoor (12 May 2013) Shooting
室内(2013年12月)撮影
Kitchenキッチン 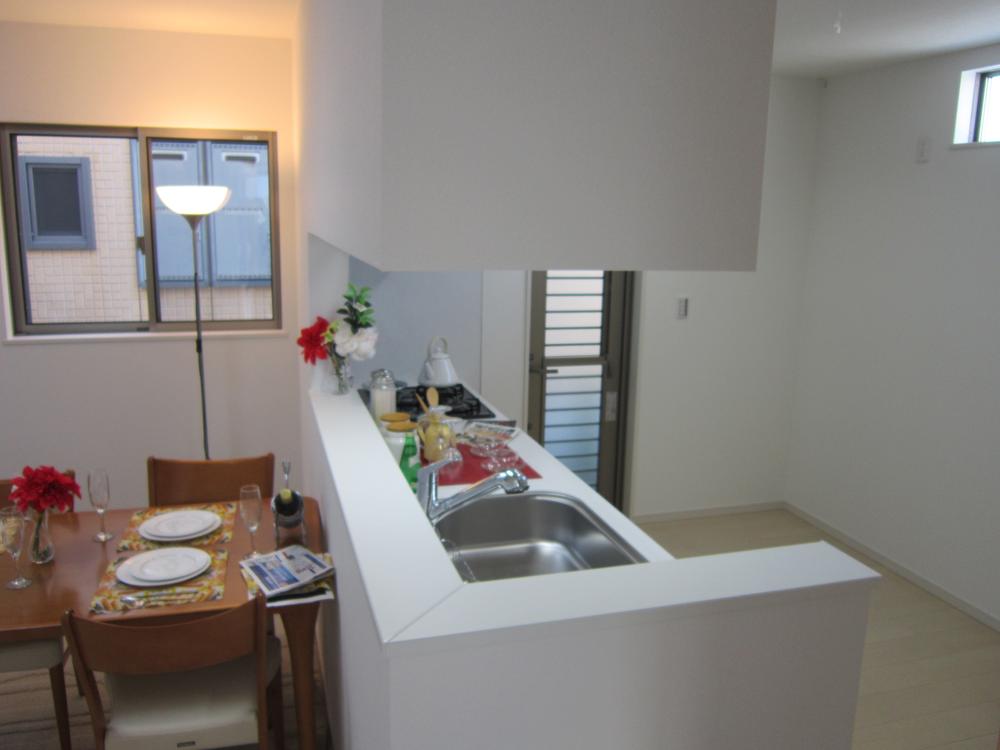 Local (12 May 2013) Shooting
現地(2013年12月)撮影
Wash basin, toilet洗面台・洗面所 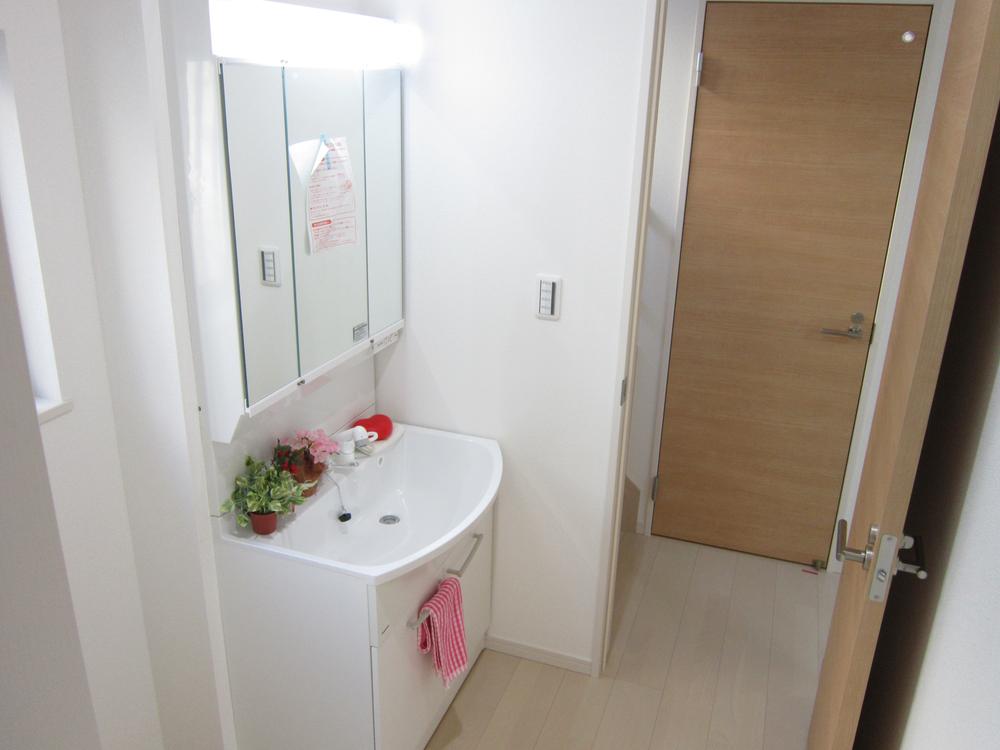 Indoor (12 May 2013) Shooting
室内(2013年12月)撮影
Toiletトイレ 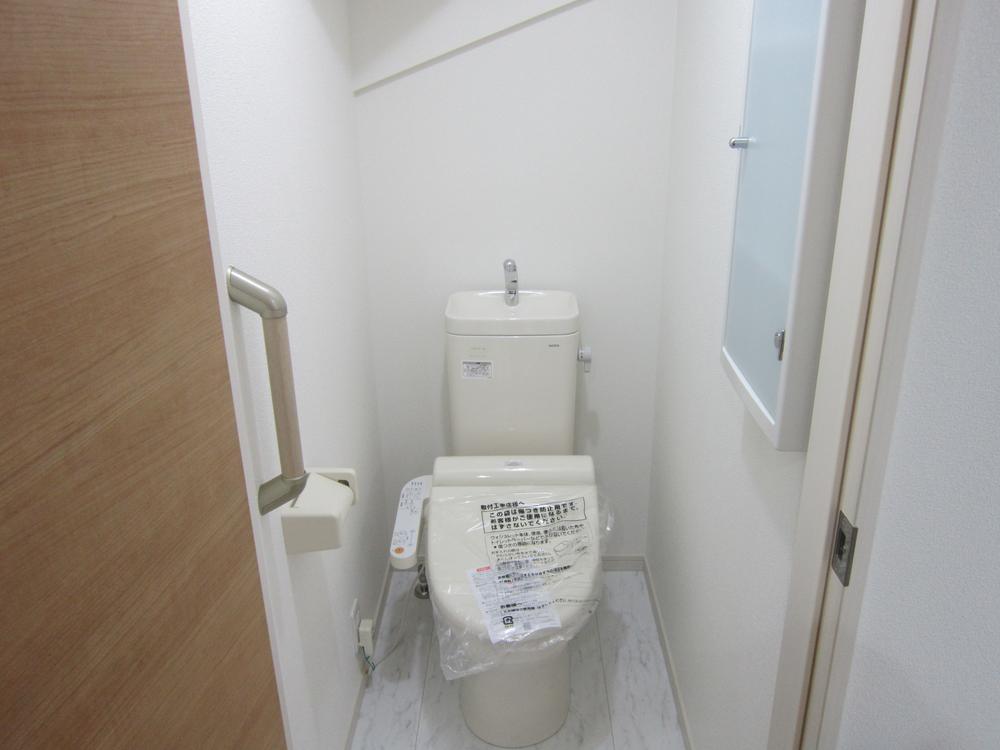 Indoor (12 May 2013) Shooting
室内(2013年12月)撮影
Other introspectionその他内観 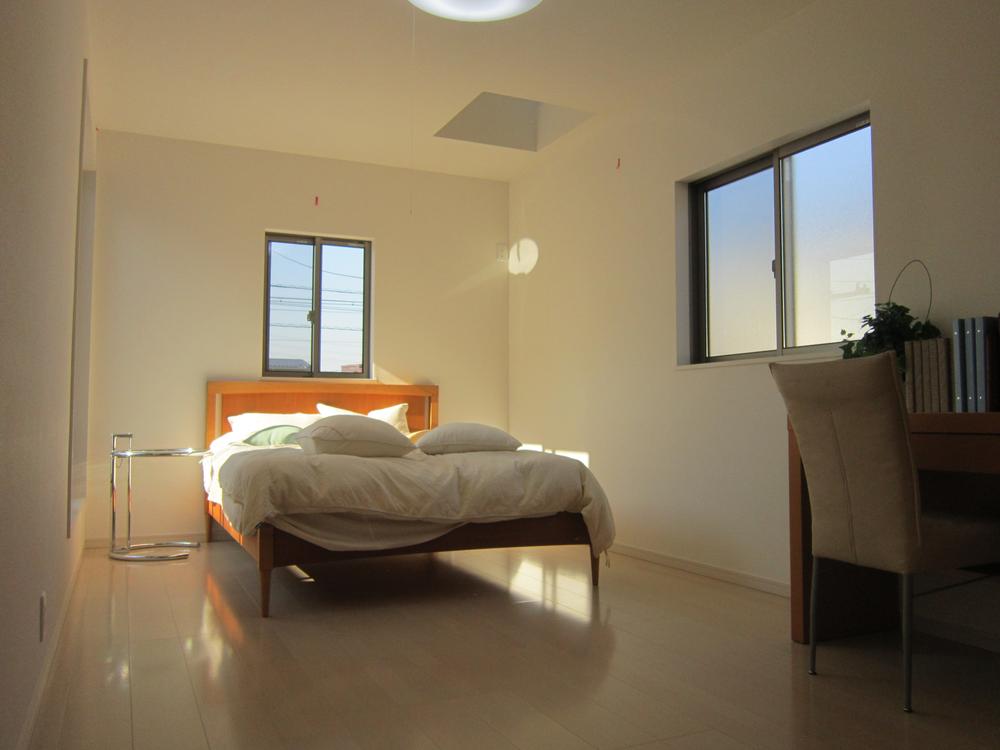 Indoor (12 May 2013) Shooting
室内(2013年12月)撮影
Floor plan間取り図 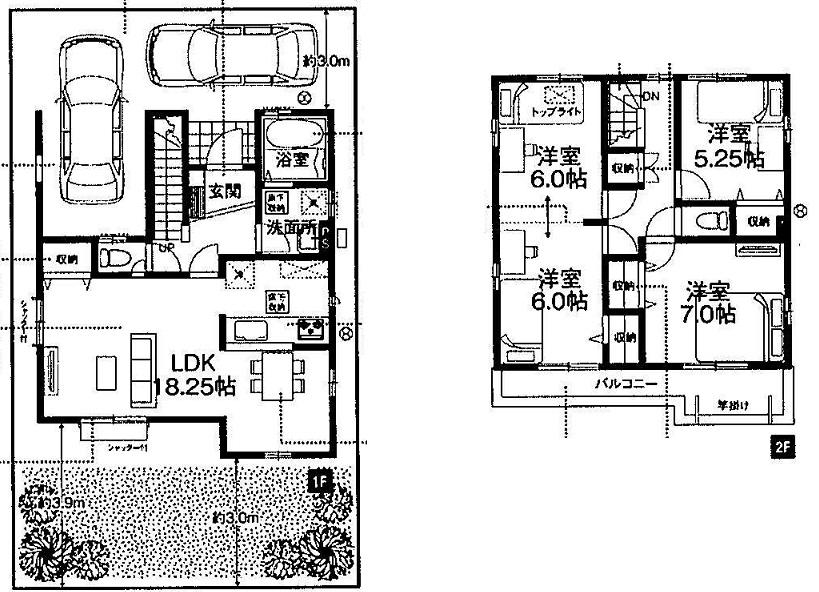 (Building 2), Price 31.5 million yen, 3LDK, Land area 126.5 sq m , Building area 100.3 sq m
(2号棟)、価格3150万円、3LDK、土地面積126.5m2、建物面積100.3m2
Local appearance photo現地外観写真 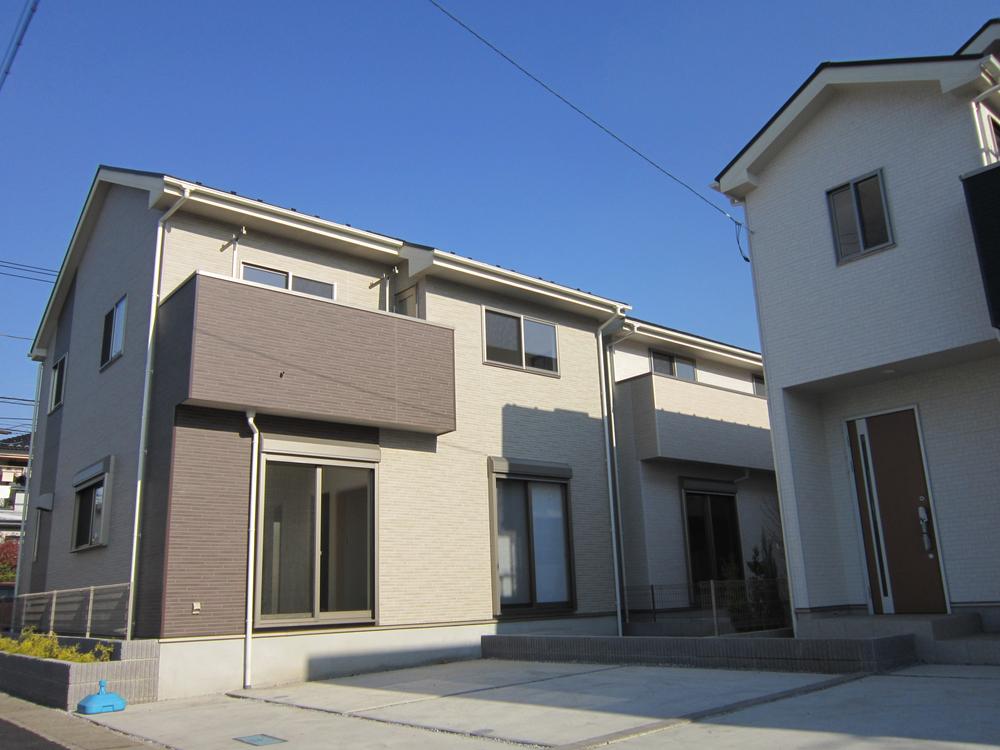 Local (12 May 2013) Shooting
現地(2013年12月)撮影
Floor plan間取り図 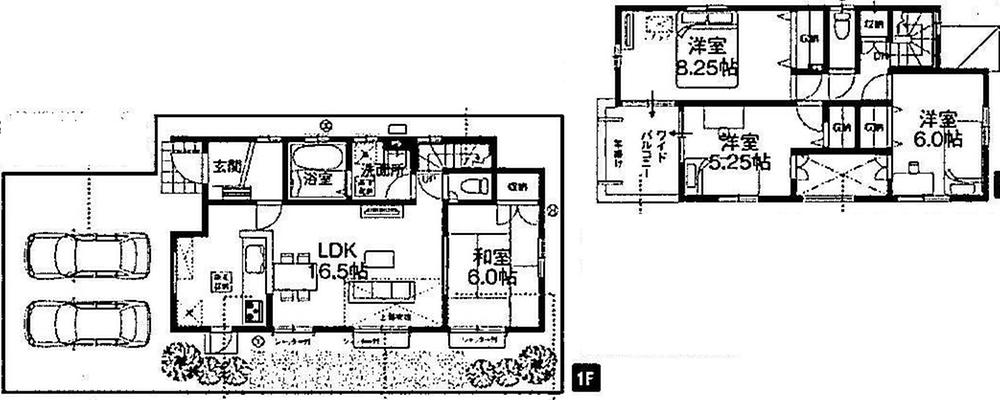 (3 Building), Price 29,900,000 yen, 4LDK, Land area 131.54 sq m , Building area 99.35 sq m
(3号棟)、価格2990万円、4LDK、土地面積131.54m2、建物面積99.35m2
Location
|














