New Homes » Kanto » Saitama » Koshigaya
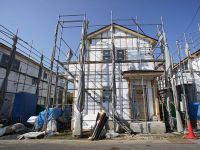 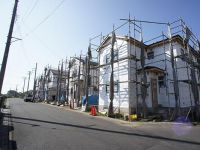
| | Saitama Prefecture Koshigaya 埼玉県越谷市 |
| Isesaki Tobu "large bag" walk 23 minutes 東武伊勢崎線「大袋」歩23分 |
| 12 / 31 was again a price change! We will deliver the latest information. Only to customers who call or document request, Get the Kuokado of 10,000 yen for those of every month 10 pairs 12/31再度価格変更しました!最新情報をお届けします。お電話または資料請求頂いたお客様に限り、毎月10組の方に10,000円のクオカードをプレゼント |
| ・ Always with a clean bathroom dryer not even ac- cumulate air ・ Tableware clean shiny families with dish washing dryer ・ Friendly household and environmental eco Jaws long-term high-quality housing, Pre-ground survey, Vibration Control ・ Seismic isolation ・ Earthquake resistant, Parking two Allowed, Facing south, Parking three or more possible, System kitchen, All room storage, LDK15 tatami mats or more, Or more before road 6m, Corner lotese-style room, Shaping land, Washbasin with shower, Face-to-face kitchen, Barrier-free, Toilet 2 places, Bathroom 1 tsubo or more, 2-story, 2 or more sides balcony, South balcony, Double-glazing, Otobasu, Warm water washing toilet seat, Nantei, Underfloor Storage, The window in the bathroom, Atrium, TV monitor interphone, Walk-in closet, Living stairs, City gas, All rooms are two-sided lighting, Maintained sidewalk ・空気もこもらずいつもクリーンな浴室乾燥機付・食器洗乾燥機付きでご家族の食器もスッキリピカピカ・家計と環境にやさしいエコジョーズ長期優良住宅、地盤調査済、制震・免震・耐震、駐車2台可、南向き、駐車3台以上可、システムキッチン、全居室収納、LDK15畳以上、前道6m以上、角地、和室、整形地、シャワー付洗面台、対面式キッチン、バリアフリー、トイレ2ヶ所、浴室1坪以上、2階建、2面以上バルコニー、南面バルコニー、複層ガラス、オートバス、温水洗浄便座、南庭、床下収納、浴室に窓、吹抜け、TVモニタ付インターホン、ウォークインクロゼット、リビング階段、都市ガス、全室2面採光、整備された歩道 |
Features pickup 特徴ピックアップ | | Long-term high-quality housing / Pre-ground survey / Vibration Control ・ Seismic isolation ・ Earthquake resistant / Parking two Allowed / Parking three or more possible / Energy-saving water heaters / Facing south / System kitchen / Bathroom Dryer / All room storage / LDK15 tatami mats or more / Or more before road 6m / Corner lot / Japanese-style room / Shaping land / Washbasin with shower / Face-to-face kitchen / Barrier-free / Toilet 2 places / Bathroom 1 tsubo or more / 2-story / 2 or more sides balcony / South balcony / Double-glazing / Otobasu / Warm water washing toilet seat / Nantei / Underfloor Storage / The window in the bathroom / Atrium / TV monitor interphone / Dish washing dryer / Walk-in closet / Living stairs / City gas / All rooms are two-sided lighting / Maintained sidewalk 長期優良住宅 /地盤調査済 /制震・免震・耐震 /駐車2台可 /駐車3台以上可 /省エネ給湯器 /南向き /システムキッチン /浴室乾燥機 /全居室収納 /LDK15畳以上 /前道6m以上 /角地 /和室 /整形地 /シャワー付洗面台 /対面式キッチン /バリアフリー /トイレ2ヶ所 /浴室1坪以上 /2階建 /2面以上バルコニー /南面バルコニー /複層ガラス /オートバス /温水洗浄便座 /南庭 /床下収納 /浴室に窓 /吹抜け /TVモニタ付インターホン /食器洗乾燥機 /ウォークインクロゼット /リビング階段 /都市ガス /全室2面採光 /整備された歩道 | Price 価格 | | 27,900,000 yen ~ 30,900,000 yen 2790万円 ~ 3090万円 | Floor plan 間取り | | 4LDK 4LDK | Units sold 販売戸数 | | 3 units 3戸 | Total units 総戸数 | | 4 units 4戸 | Land area 土地面積 | | 151.08 sq m ・ 151.09 sq m (45.70 tsubo ・ 45.70 tsubo) (Registration) 151.08m2・151.09m2(45.70坪・45.70坪)(登記) | Building area 建物面積 | | 99.77 sq m ~ 108.05 sq m (30.18 tsubo ~ 32.68 tsubo) (Registration) 99.77m2 ~ 108.05m2(30.18坪 ~ 32.68坪)(登記) | Driveway burden-road 私道負担・道路 | | Road width: 6m 道路幅:6m | Completion date 完成時期(築年月) | | 2013 early December 2013年12月上旬 | Address 住所 | | Saitama Prefecture Koshigaya Oaza Sannomiya 埼玉県越谷市大字三野宮 | Traffic 交通 | | Isesaki Tobu "large bag" walk 23 minutes
Isesaki Tobu "Sengendai" walk 26 minutes 東武伊勢崎線「大袋」歩23分
東武伊勢崎線「せんげん台」歩26分
| Related links 関連リンク | | [Related Sites of this company] 【この会社の関連サイト】 | Person in charge 担当者より | | Person in charge of real-estate and building Washio MoriFutoshi Age: your sale from the 50s your home assessment, Purchase, Anything please feel free to contact us or mortgage! 担当者宅建鷲尾 盛太年齢:50代ご自宅の査定からご売却、ご購入、住宅ローン等何でもお気軽にご相談下さい! | Contact お問い合せ先 | | TEL: 0800-603-8258 [Toll free] mobile phone ・ Also available from PHS
Caller ID is not notified
Please contact the "saw SUUMO (Sumo)"
If it does not lead, If the real estate company TEL:0800-603-8258【通話料無料】携帯電話・PHSからもご利用いただけます
発信者番号は通知されません
「SUUMO(スーモ)を見た」と問い合わせください
つながらない方、不動産会社の方は
| Building coverage, floor area ratio 建ぺい率・容積率 | | Kenpei rate: 60%, Volume ratio: 150% 建ペい率:60%、容積率:150% | Time residents 入居時期 | | Consultation 相談 | Land of the right form 土地の権利形態 | | Ownership 所有権 | Structure and method of construction 構造・工法 | | Wooden 2-story 木造2階建 | Use district 用途地域 | | One middle and high 1種中高 | Other limitations その他制限事項 | | On the day you can visit. 当日見学可能です。 | Overview and notices その他概要・特記事項 | | Contact: Washio MoriFutoshi, Building confirmation number: 13UDI1W Ken 01716 other 担当者:鷲尾 盛太、建築確認番号:13UDI1W建01716 他 | Company profile 会社概要 | | <Mediation> Saitama Governor (2) the first 021,116 No. Century 21 (Ltd.) House Navi Yubinbango333-0866 Kawaguchi City Prefecture, Oaza turf 4438-1 <仲介>埼玉県知事(2)第021116号センチュリー21(株)ハウスナビ〒333-0866 埼玉県川口市大字芝4438-1 |
Otherその他 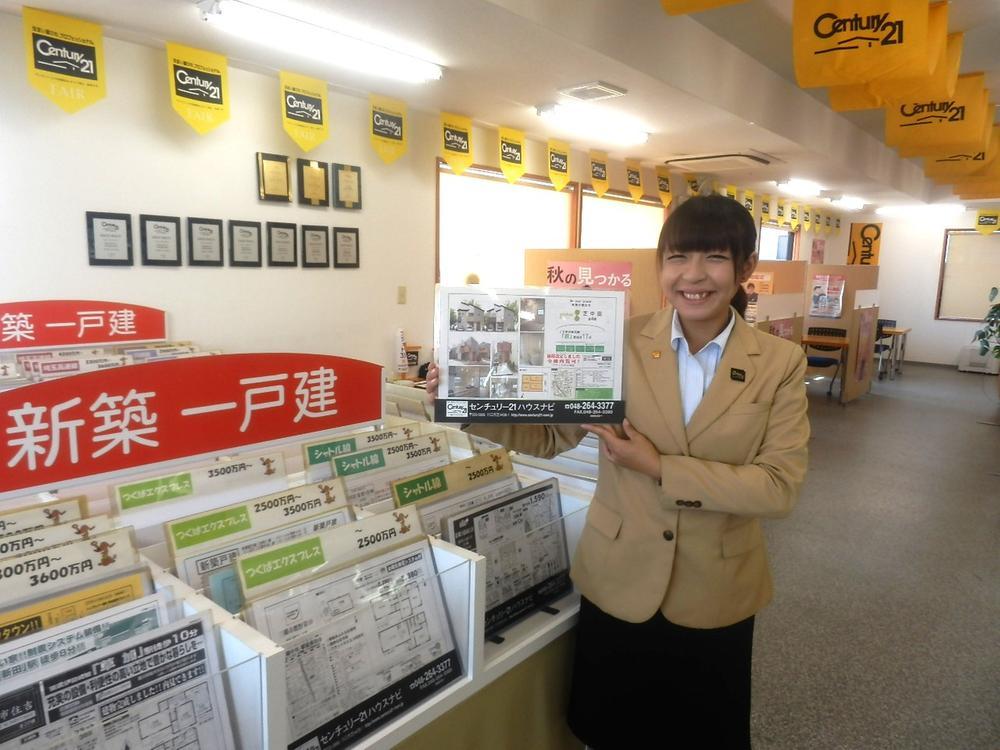 This property is possible guidance on the day. 9 o'clock ~ If you can contact us at 23 o'clock, Please contact "0800-603-8258" so you can visit. It is also possible to ask to pick up your designated station. Also of interest you after work!
こちらの物件は当日ご案内が可能です。9時 ~ 23時までご連絡いただければ、見学できますのでお気軽に『0800-603-8258』までお問い合わせください。ご指定の駅までお迎えに伺うことも可能です。お仕事帰りにもどうぞ!
Local appearance photo現地外観写真 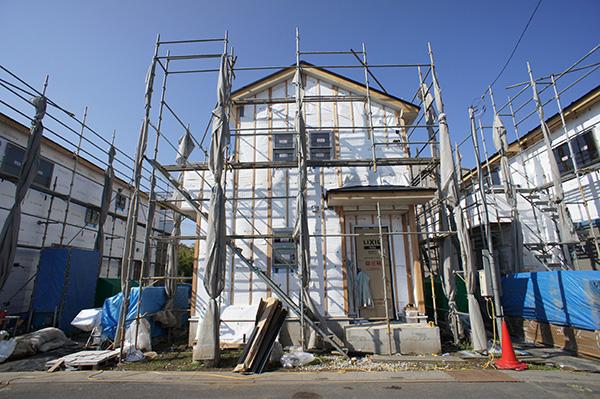 Local (11 May 2013) Shooting Building 2
現地(2013年11月)撮影 2号棟
Local photos, including front road前面道路含む現地写真 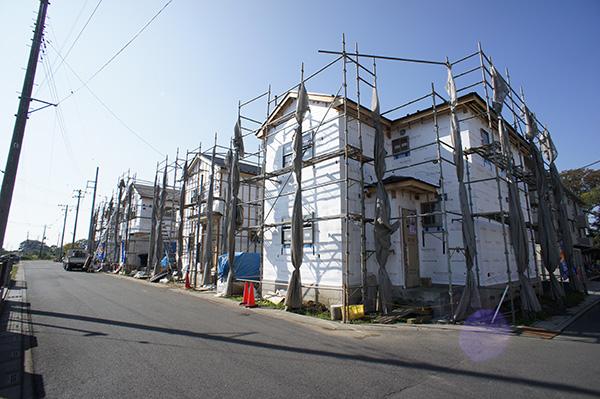 Local (11 May 2013) Shooting
現地(2013年11月)撮影
Otherその他 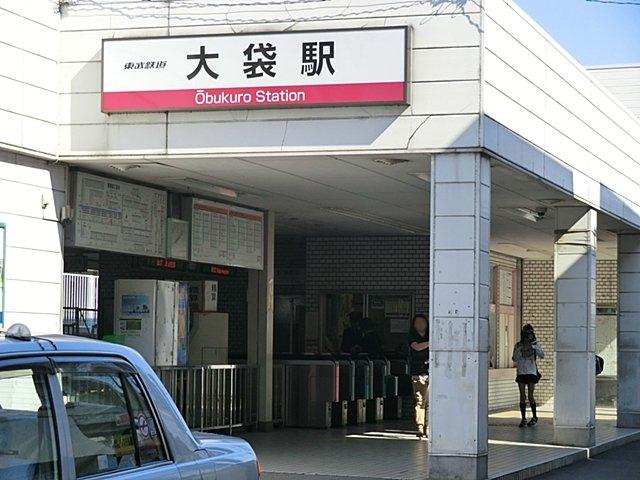 Isesaki Tobu "large bag" station
東武伊勢崎線「大袋」駅
Floor plan間取り図 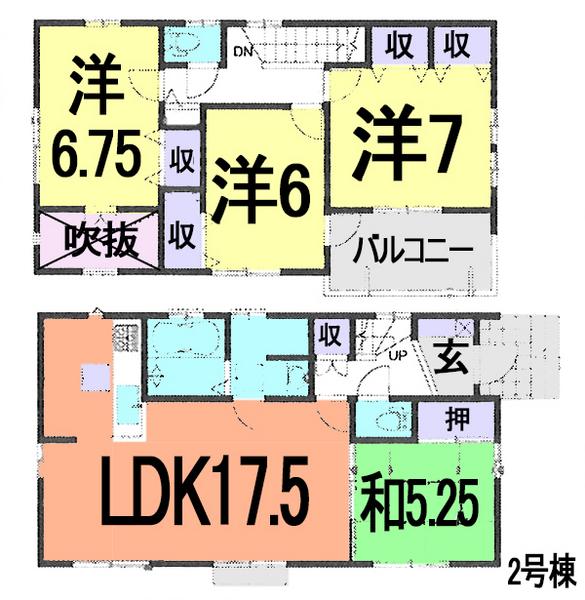 (Building 2), Price 27,900,000 yen, 4LDK, Land area 151.09 sq m , Building area 99.77 sq m
(2号棟)、価格2790万円、4LDK、土地面積151.09m2、建物面積99.77m2
Local appearance photo現地外観写真 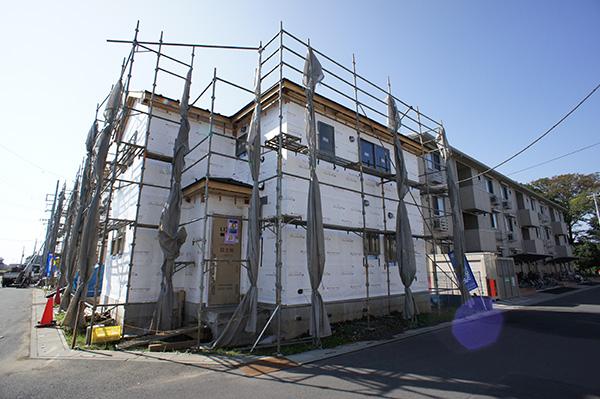 Local (11 May 2013) Shooting 1 Building
現地(2013年11月)撮影 1号棟
Junior high school中学校 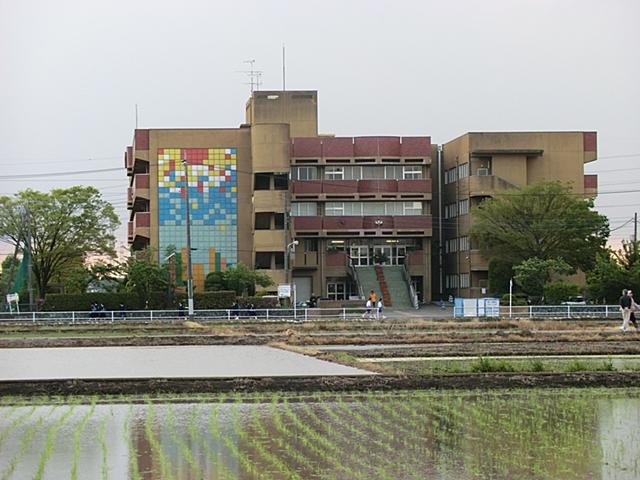 Koshigaya 1500m until between municipal thousand stand Junior High School
越谷市立千間台中学校まで1500m
The entire compartment Figure全体区画図 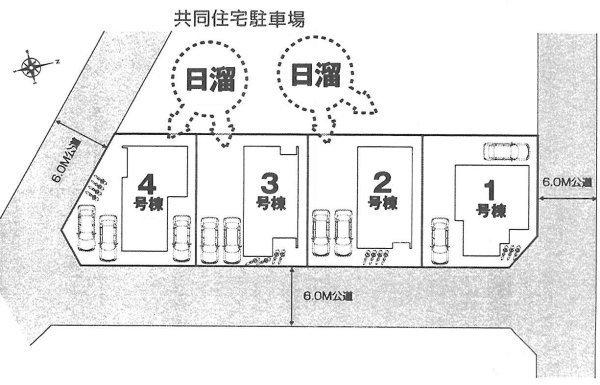 Compartment figure
区画図
Floor plan間取り図 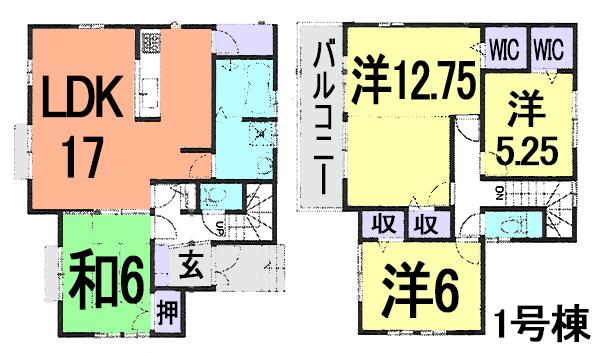 (1 Building), Price 30,900,000 yen, 4LDK, Land area 151.08 sq m , Building area 108.05 sq m
(1号棟)、価格3090万円、4LDK、土地面積151.08m2、建物面積108.05m2
Local appearance photo現地外観写真 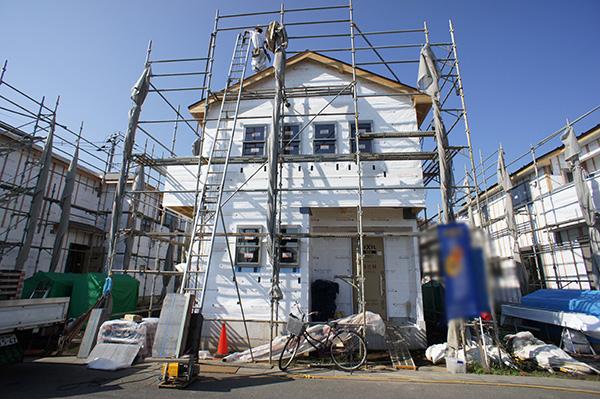 Local (11 May 2013) Shooting Building 3
現地(2013年11月)撮影 3号棟
Primary school小学校 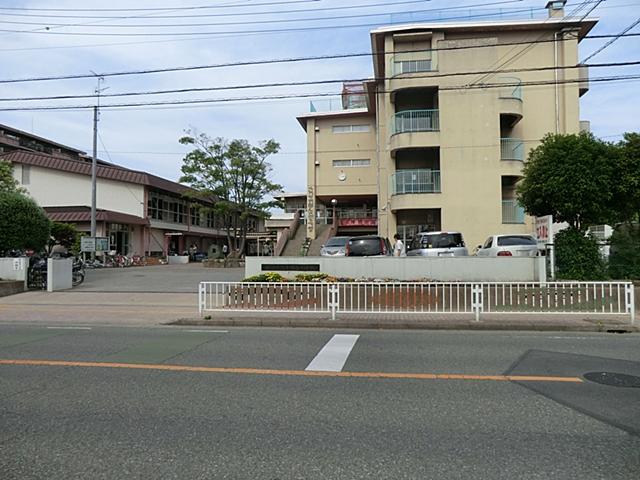 Koshigaya between Municipal thousand stand up to elementary school 1400m
越谷市立千間台小学校まで1400m
Floor plan間取り図 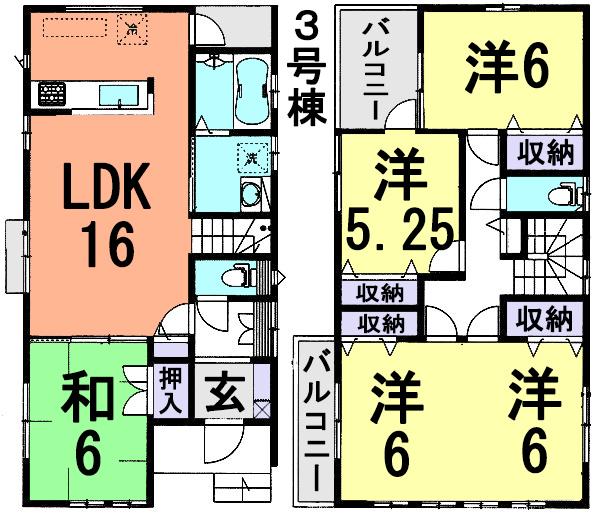 (3 Building), Price 29,900,000 yen, 4LDK, Land area 151.09 sq m , Building area 107.64 sq m
(3号棟)、価格2990万円、4LDK、土地面積151.09m2、建物面積107.64m2
Kindergarten ・ Nursery幼稚園・保育園 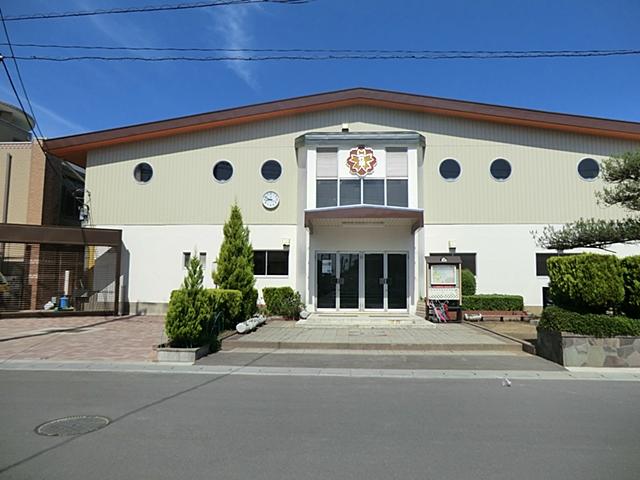 Large bag 900m to kindergarten
大袋幼稚園まで900m
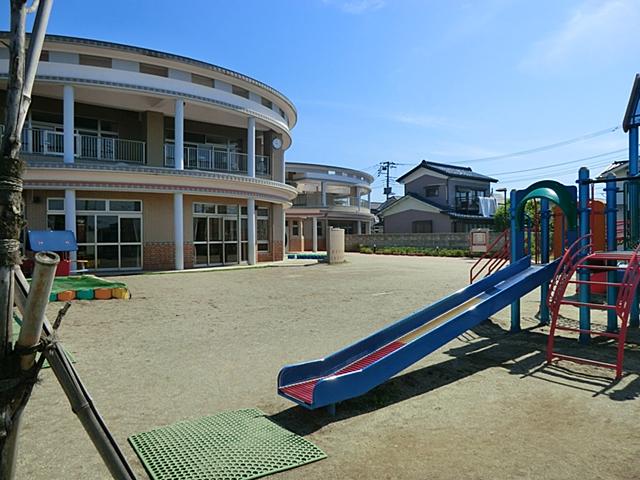 Otake 1000m to nursery school
おおたけ保育園まで1000m
Presentプレゼント 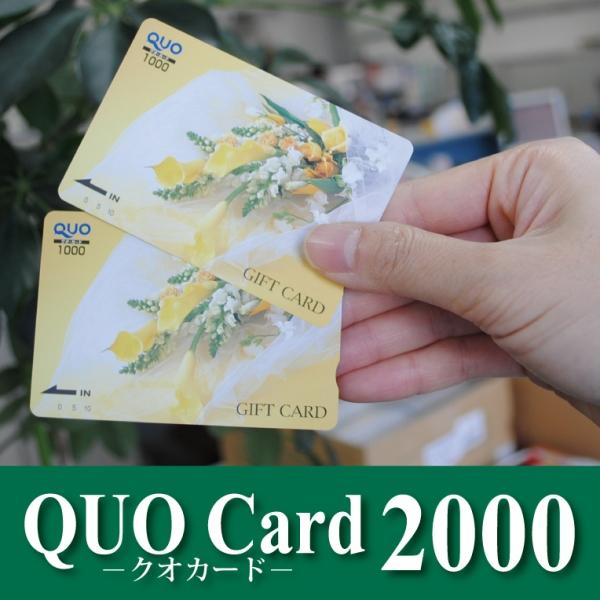 Only to customers who call or document request, Get the Kuokado of 10,000 yen for those of every month 10 pairs ☆ Double chance! "I will present the Kuokado of 2,000 yen to all customers who fill out to visit us We questionnaire with your family" (I will consider it as a one-time set-like)
お電話または資料請求頂いたお客様に限り、毎月10組の方に10,000円のクオカードをプレゼント☆ダブルチャンス!「ご家族でご来店頂きアンケートにご記入頂いたお客様全員に2,000円のクオカードをプレゼント致します」(1組様1回限りとさせて頂きます)
Location
|
















