New Homes » Kanto » Saitama » Koshigaya
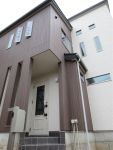 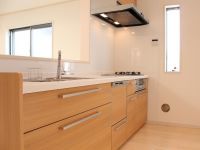
| | Saitama Prefecture Koshigaya 埼玉県越谷市 |
| Isesaki Tobu "Sengendai" walk 11 minutes 東武伊勢崎線「せんげん台」歩11分 |
| Bright living room with a vaulted ceiling! Style designed by the Women's perspective ・ This equipment. By all means please see once. There are two cars car space !! 吹抜けのある明るいリビング!女性目線で設計したスタイル・設備です。是非一度ご覧ください。カースペース2台分あり!! |
Features pickup 特徴ピックアップ | | Corresponding to the flat-35S / Pre-ground survey / Vibration Control ・ Seismic isolation ・ Earthquake resistant / Parking two Allowed / Immediate Available / 2 along the line more accessible / LDK20 tatami mats or more / Energy-saving water heaters / It is close to the city / System kitchen / Bathroom Dryer / All room storage / A quiet residential area / Shaping land / Washbasin with shower / Face-to-face kitchen / Barrier-free / Toilet 2 places / Bathroom 1 tsubo or more / 2-story / South balcony / Double-glazing / Underfloor Storage / The window in the bathroom / Atrium / TV monitor interphone / All living room flooring / Dish washing dryer / City gas / All rooms are two-sided lighting フラット35Sに対応 /地盤調査済 /制震・免震・耐震 /駐車2台可 /即入居可 /2沿線以上利用可 /LDK20畳以上 /省エネ給湯器 /市街地が近い /システムキッチン /浴室乾燥機 /全居室収納 /閑静な住宅地 /整形地 /シャワー付洗面台 /対面式キッチン /バリアフリー /トイレ2ヶ所 /浴室1坪以上 /2階建 /南面バルコニー /複層ガラス /床下収納 /浴室に窓 /吹抜け /TVモニタ付インターホン /全居室フローリング /食器洗乾燥機 /都市ガス /全室2面採光 | Event information イベント情報 | | Open House (Please visitors to direct local) schedule / Every Saturday, Sunday and public holidays time / 10:00 ~ 17:00 オープンハウス(直接現地へご来場ください)日程/毎週土日祝時間/10:00 ~ 17:00 | Property name 物件名 | | [Condominium of Daiwa Construction Co., Ltd.] Collage Fukuroyama ~ A vaulted ceiling house ~ 【大和建設の分譲住宅】 Collage袋山 ~ 吹抜けのある家 ~ | Price 価格 | | 30,800,000 yen 3080万円 | Floor plan 間取り | | 3LDK 3LDK | Units sold 販売戸数 | | 1 units 1戸 | Total units 総戸数 | | 1 units 1戸 | Land area 土地面積 | | 105.66 sq m (31.96 tsubo) (Registration) 105.66m2(31.96坪)(登記) | Building area 建物面積 | | 95.64 sq m (28.93 tsubo) (Registration) 95.64m2(28.93坪)(登記) | Driveway burden-road 私道負担・道路 | | Nothing, North 5m width 無、北5m幅 | Completion date 完成時期(築年月) | | September 2013 2013年9月 | Address 住所 | | Saitama Prefecture Koshigaya Oaza bag mountain 埼玉県越谷市大字袋山 | Traffic 交通 | | Isesaki Tobu "Sengendai" walk 11 minutes
Isesaki Tobu "large bag" walk 13 minutes 東武伊勢崎線「せんげん台」歩11分
東武伊勢崎線「大袋」歩13分
| Related links 関連リンク | | [Related Sites of this company] 【この会社の関連サイト】 | Person in charge 担当者より | | [Regarding this property.] Local tours being held] This property, which was stuck in the corner-friendliness and the interior! Elementary school because it is very close to also school children peace of mind! Good for the property, please visit, so we have to introduce with photos 【この物件について】現地見学会開催中】住みやすさと内装にこだわった物件です!小学校のすぐ近くなのでお子様の通学も安心!物件のこだわりは写真付きでご紹介しておりますのでご覧ください | Contact お問い合せ先 | | TEL: 0120-768332 [Toll free] Please contact the "saw SUUMO (Sumo)" TEL:0120-768332【通話料無料】「SUUMO(スーモ)を見た」と問い合わせください | Building coverage, floor area ratio 建ぺい率・容積率 | | 60% ・ 200% 60%・200% | Time residents 入居時期 | | Immediate available 即入居可 | Land of the right form 土地の権利形態 | | Ownership 所有権 | Structure and method of construction 構造・工法 | | Wooden 2-story (framing method) 木造2階建(軸組工法) | Construction 施工 | | Daiwa Construction Co., Ltd. (stock) 大和建設(株) | Use district 用途地域 | | One middle and high 1種中高 | Overview and notices その他概要・特記事項 | | Facilities: Public Water Supply, This sewage, City gas, Building confirmation number: SJK-KX1311070705, Parking: car space 設備:公営水道、本下水、都市ガス、建築確認番号:SJK-KX1311070705、駐車場:カースペース | Company profile 会社概要 | | <Seller> Saitama Governor (11) No. 007163 (Corporation) Prefecture Building Lots and Buildings Transaction Business Association (Corporation) metropolitan area real estate Fair Trade Council member Daiwa Construction Co., Ltd. (stock) Yubinbango343-0032 Saitama Prefecture Koshigaya Oaza bag mountain 1361-16 <売主>埼玉県知事(11)第007163号(公社)埼玉県宅地建物取引業協会会員 (公社)首都圏不動産公正取引協議会加盟大和建設(株)〒343-0032 埼玉県越谷市大字袋山1361-16 |
Local appearance photo現地外観写真 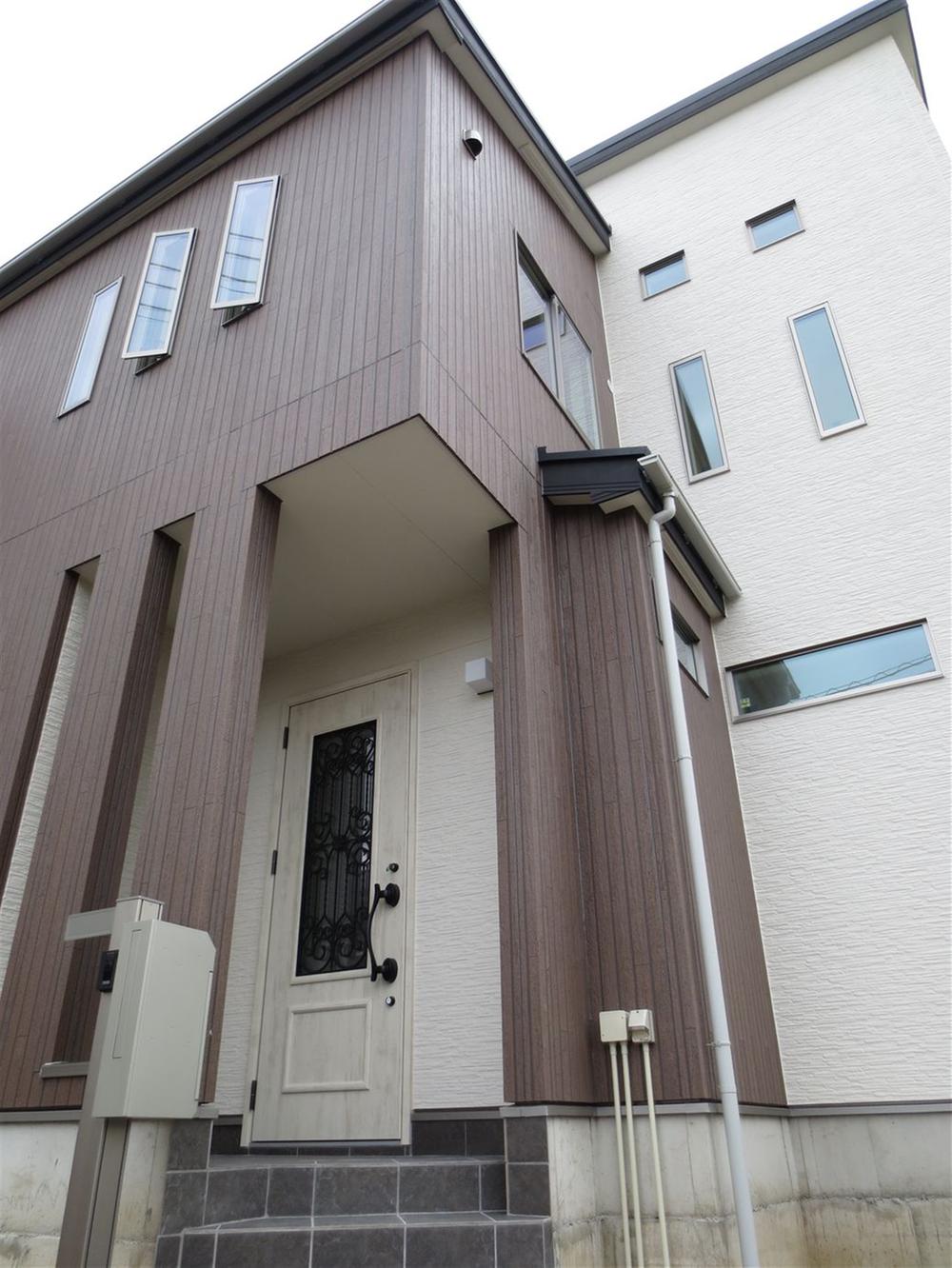 It is calm, modern appearance.
落ち着いたモダンな外観です。
Kitchenキッチン 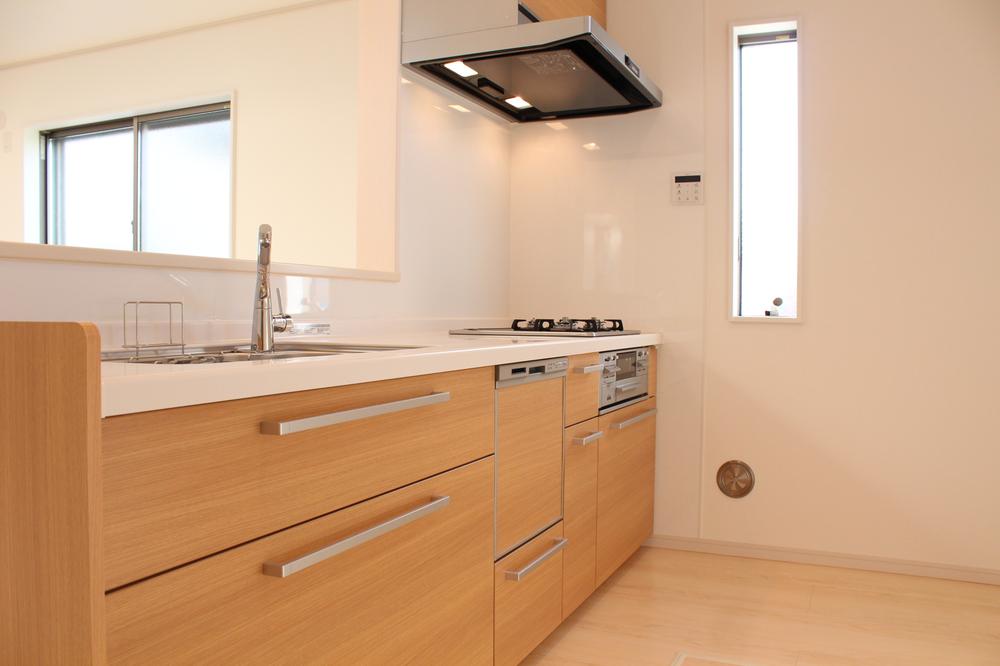 System kitchen with dishwasher
食洗器付きのシステムキッチン
Floor plan間取り図 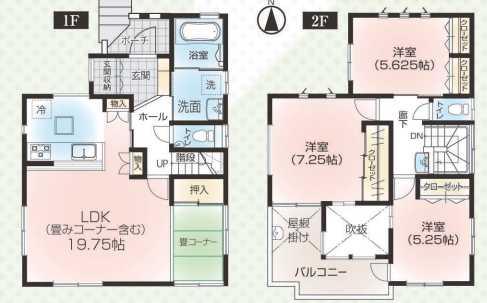 30,800,000 yen, 3LDK, Land area 105.66 sq m , Building area 95.64 sq m
3080万円、3LDK、土地面積105.66m2、建物面積95.64m2
Livingリビング 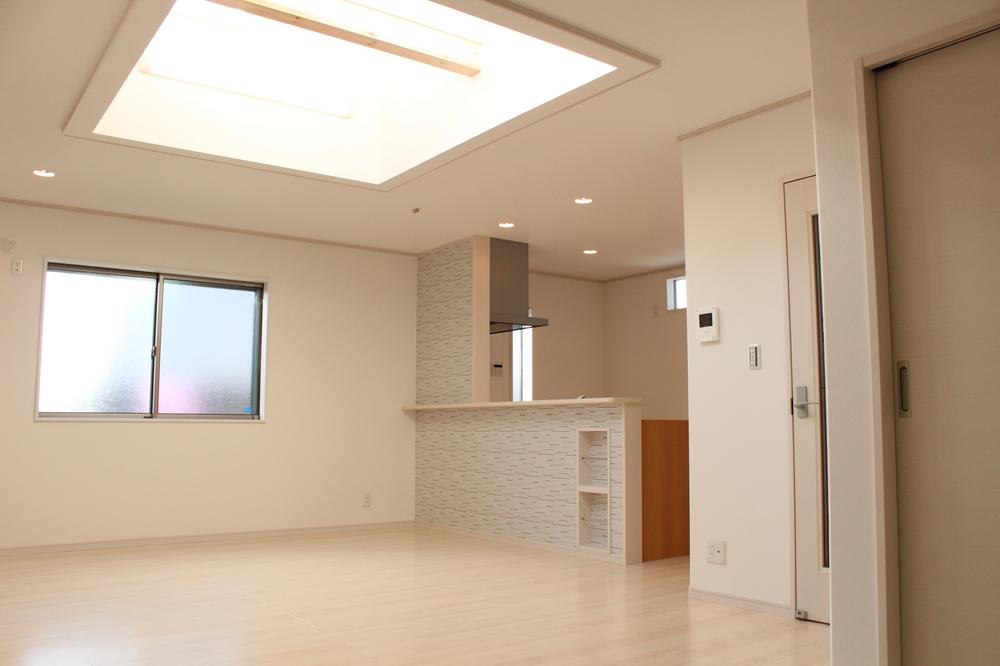 Living is bright and airy with a blow!
吹抜けのあるリビングは明るく広々!
Bathroom浴室 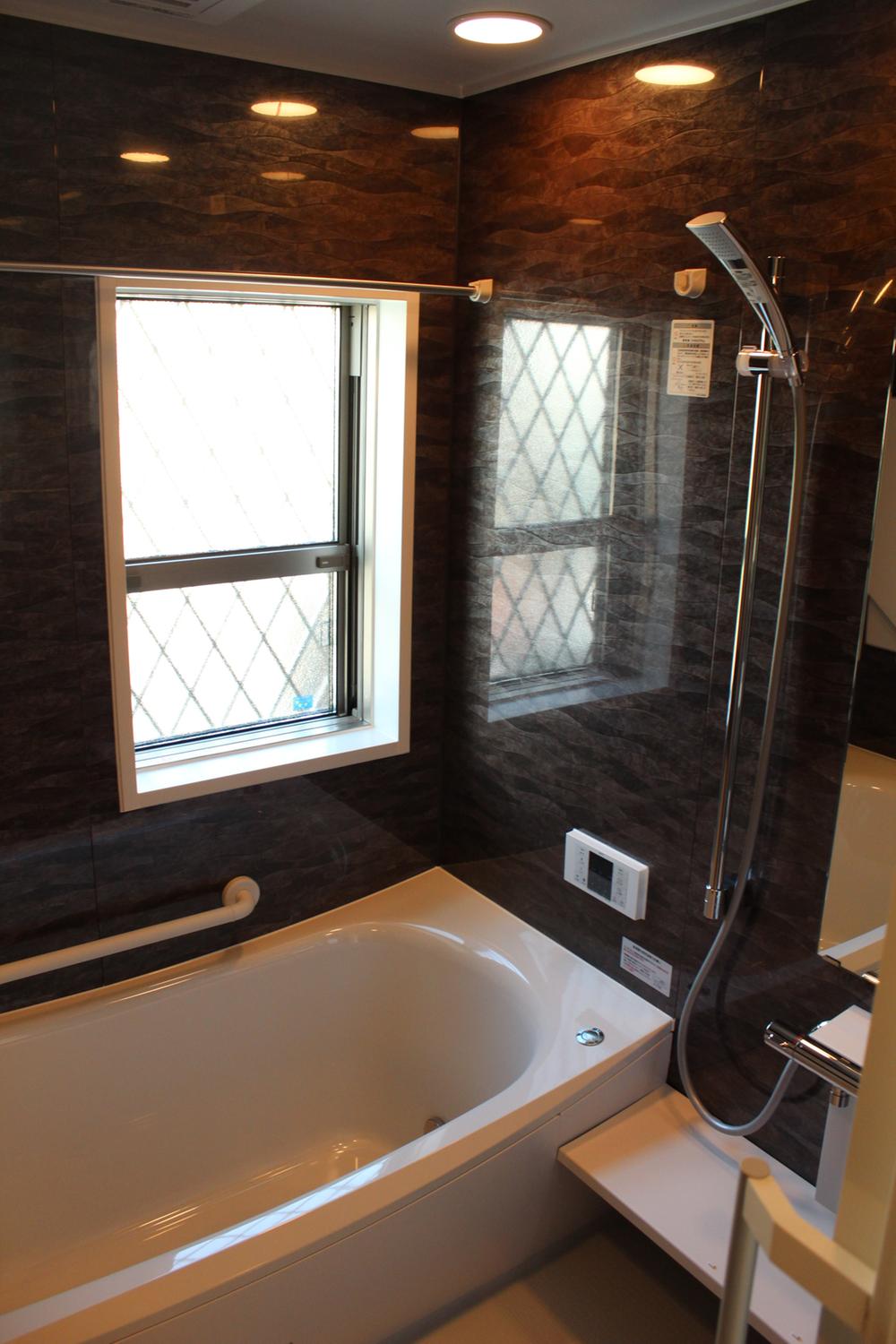 Luxury plenty! Downlight lighting
高級感たっぷり!ダウンライト照明
Non-living roomリビング以外の居室 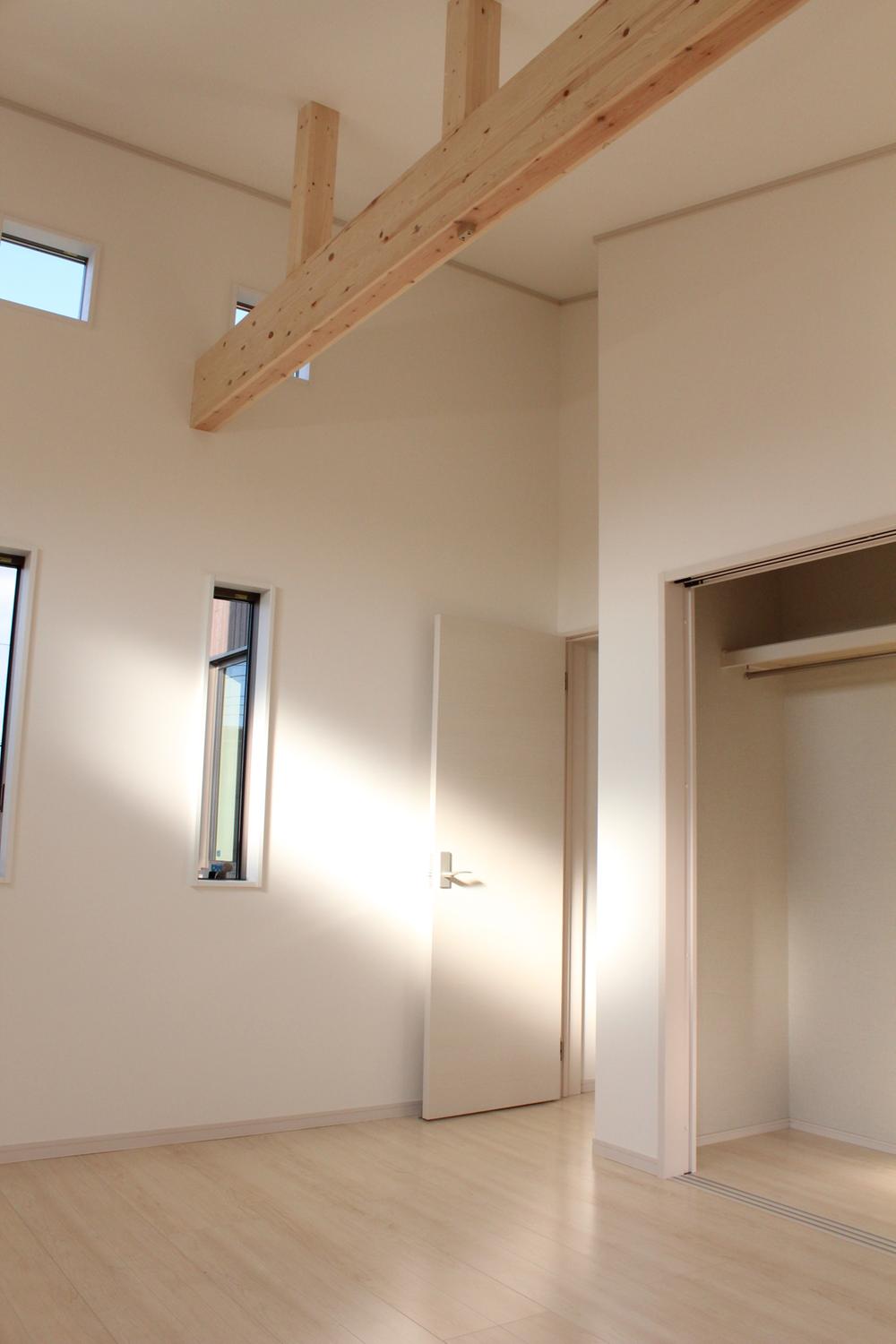 Spacious space in the Interoceanic the beam is visible
梁が見える洋間で広々空間
Receipt収納 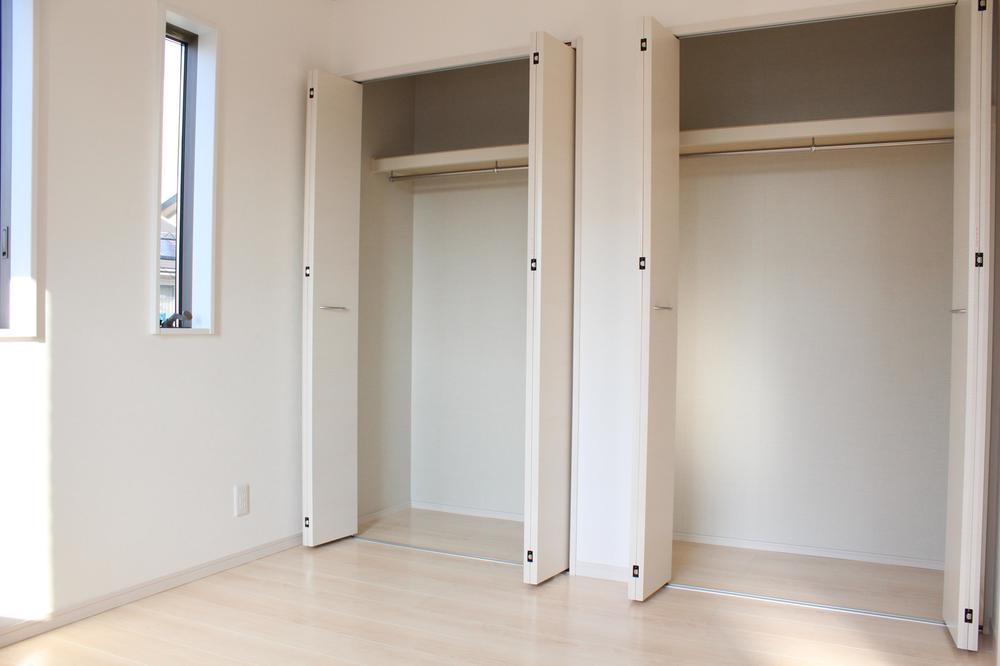 Housed plenty of bedroom
収納たっぷりな寝室
Balconyバルコニー 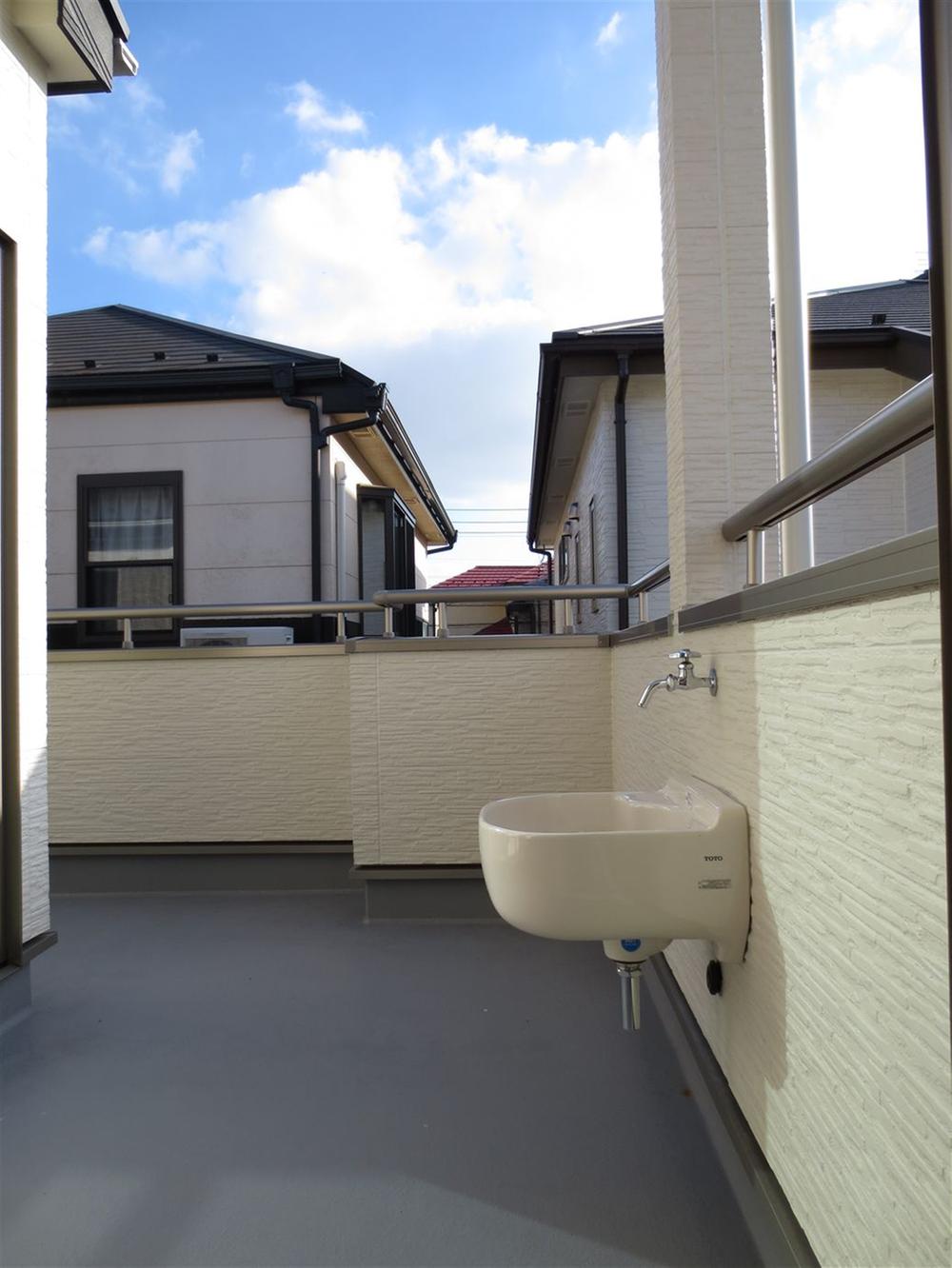 Balcony Happy cleaning with a slop sink
スロップシンク付きでバルコニーもラクラク掃除
Non-living roomリビング以外の居室 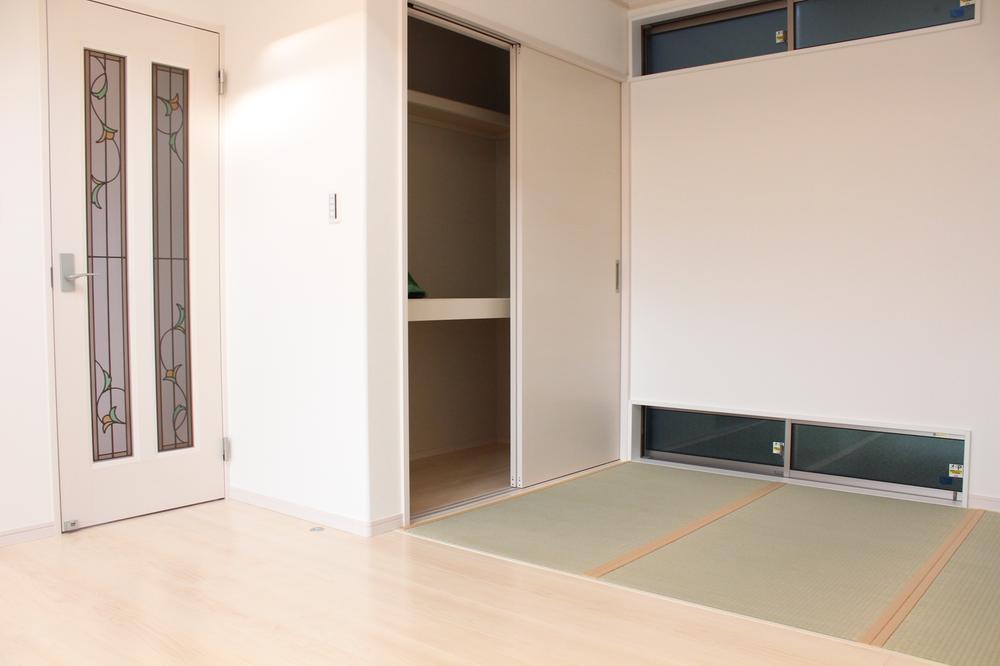 Little Gorori! Tatami space
ちょっとごろり!畳スペース
Otherその他 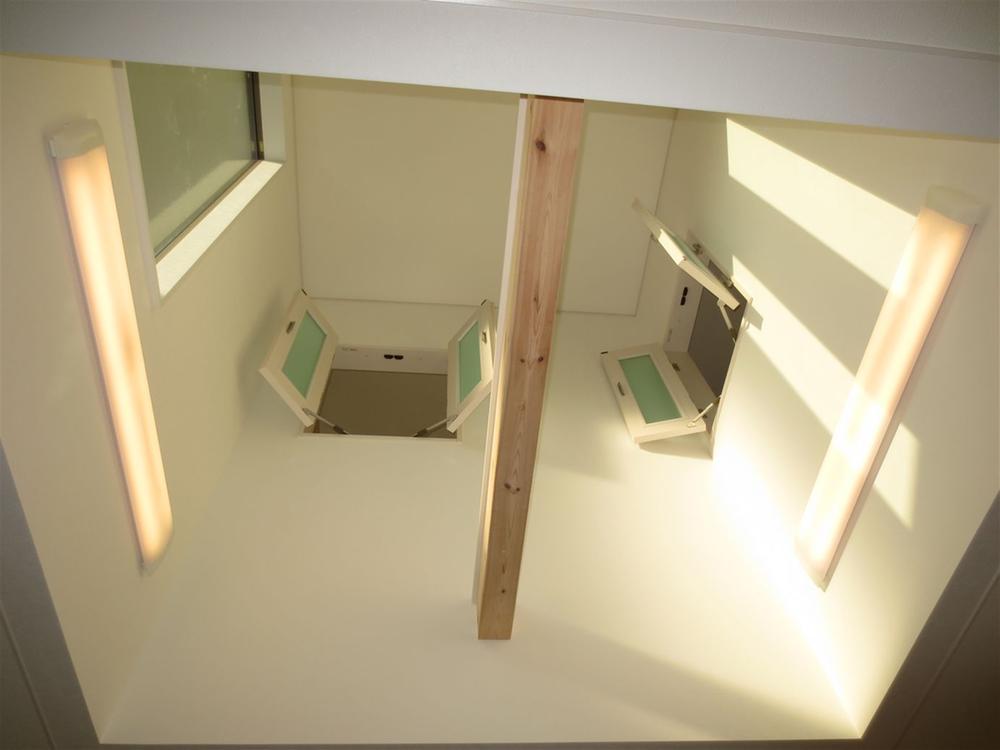 Atrium incorporating the light
光を取りこむ吹抜け
Wash basin, toilet洗面台・洗面所 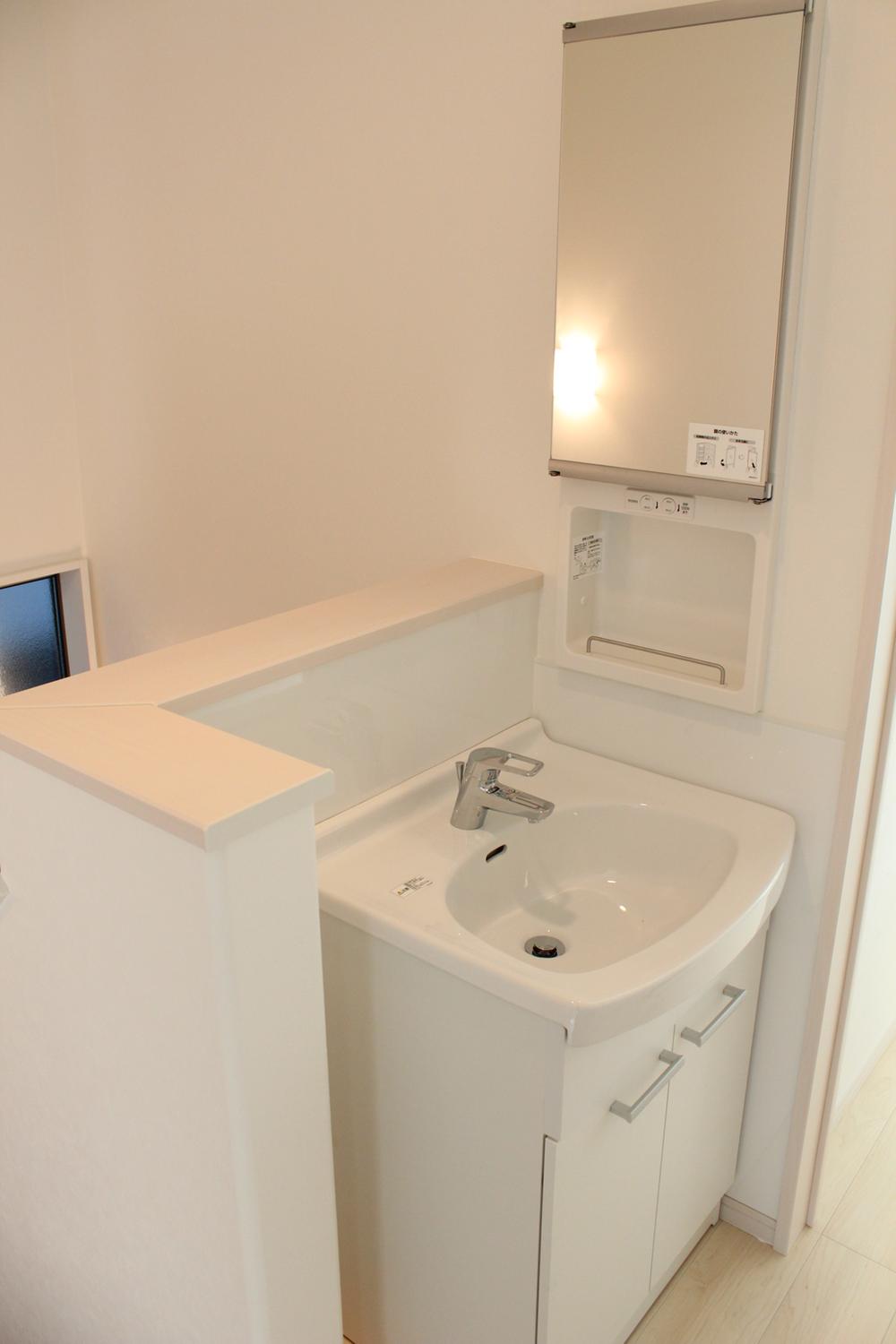 It is with a wash basin also on the second floor
2階にも洗面台付です
Otherその他 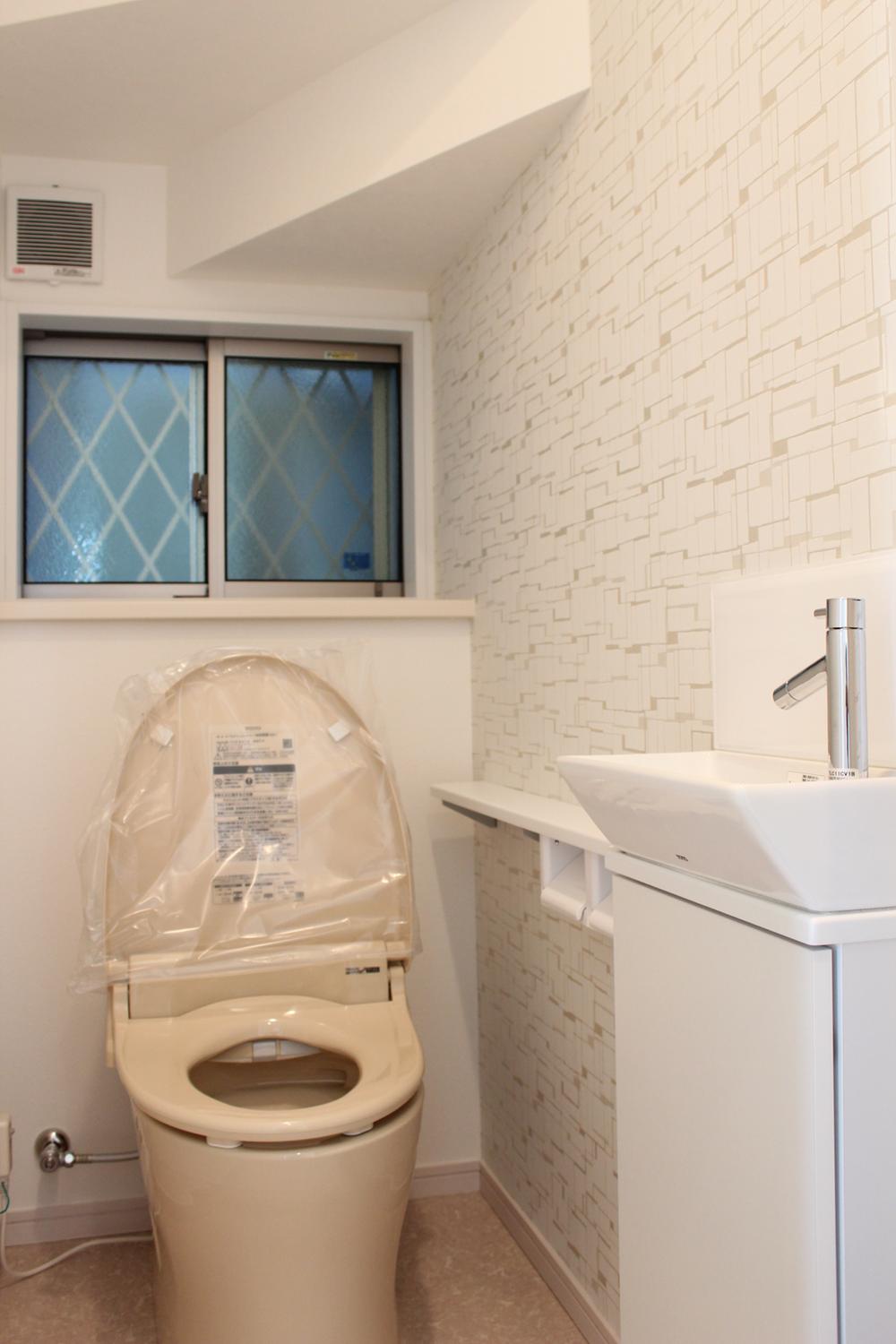 Toilet with hand washing
手洗い付のトイレ
Station駅 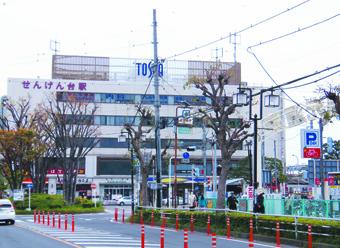 Until Sengendai 880m
せんげん台まで880m
Shopping centreショッピングセンター 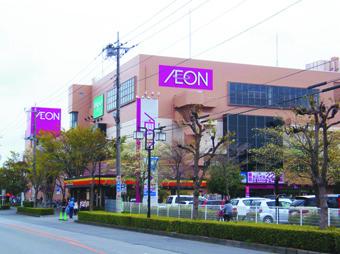 ion Until Sengendai 900m
イオン せんげん台まで900m
Primary school小学校 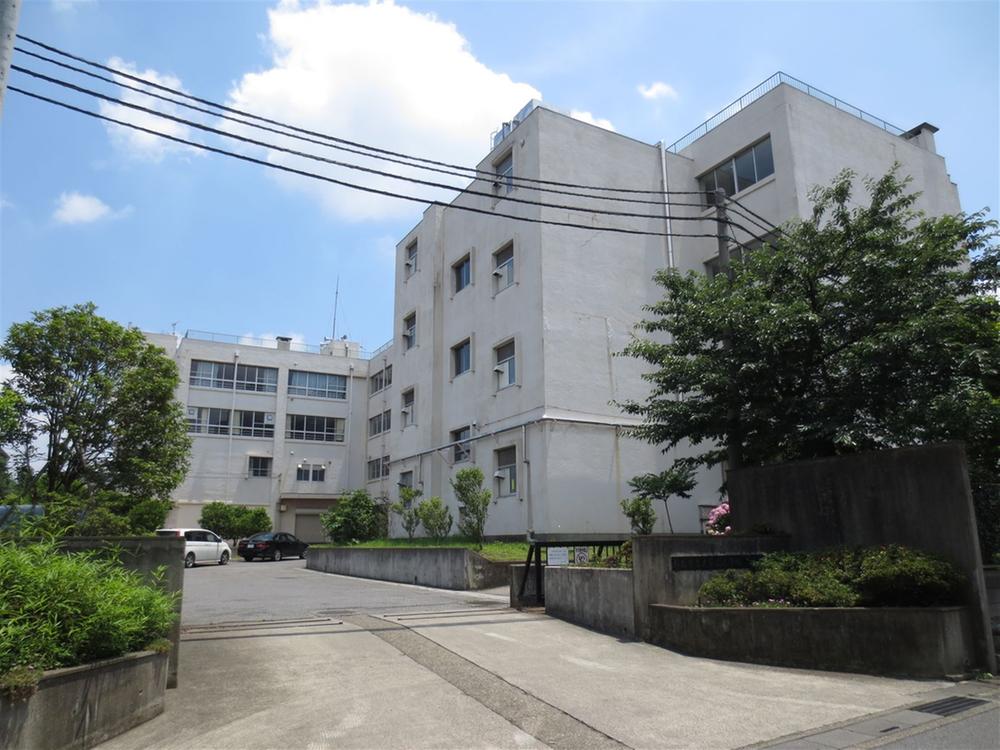 200m to large bag North Elementary School
大袋北小学校まで200m
Location
|
















