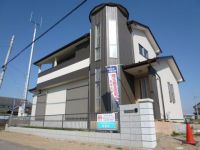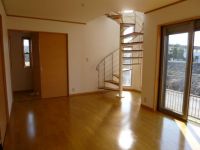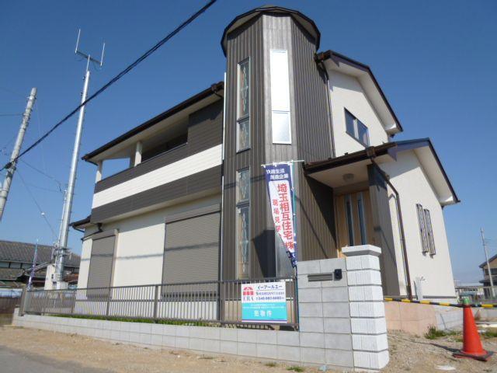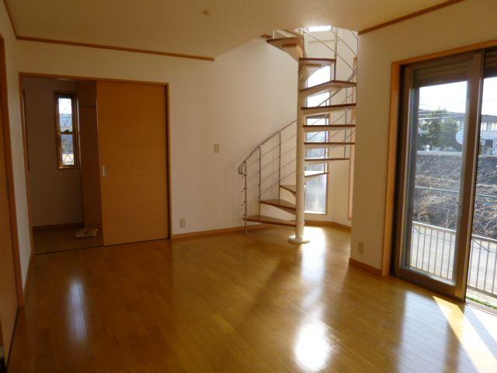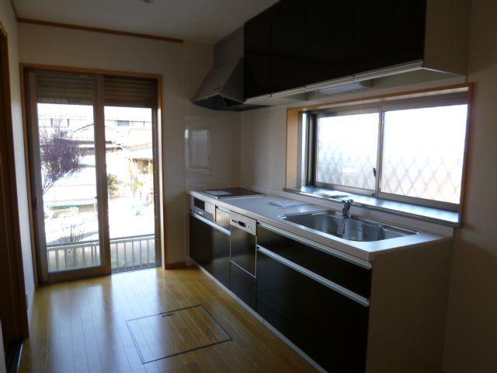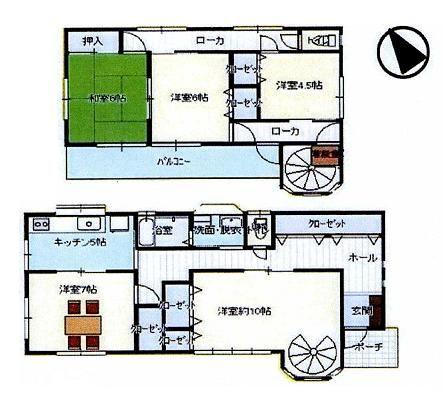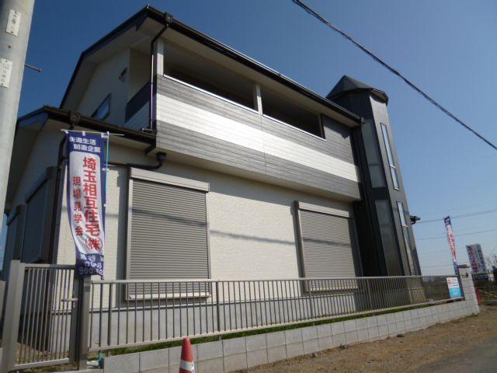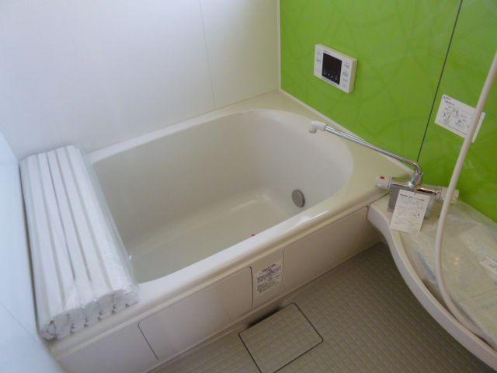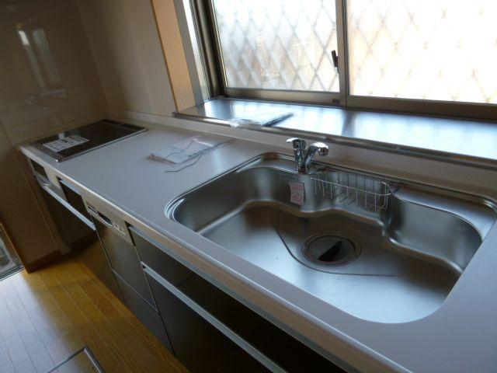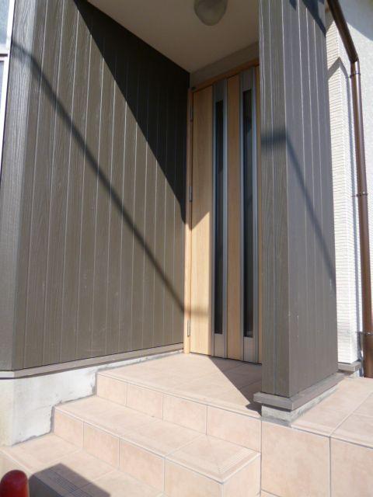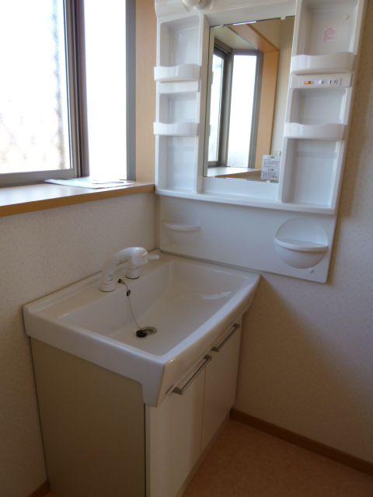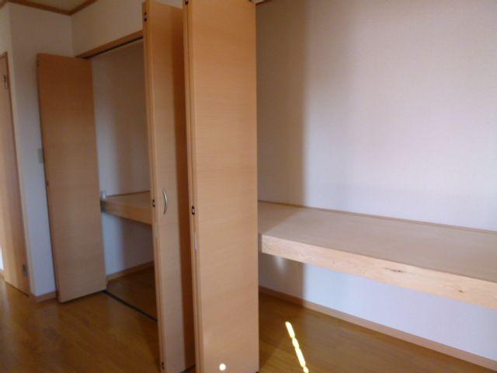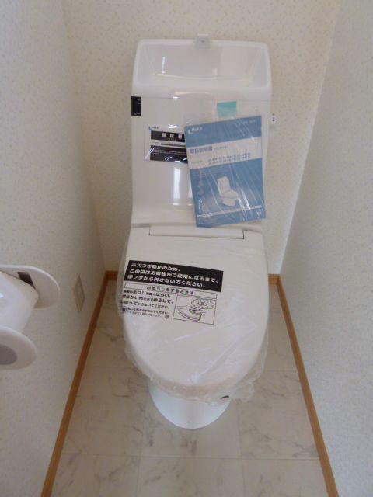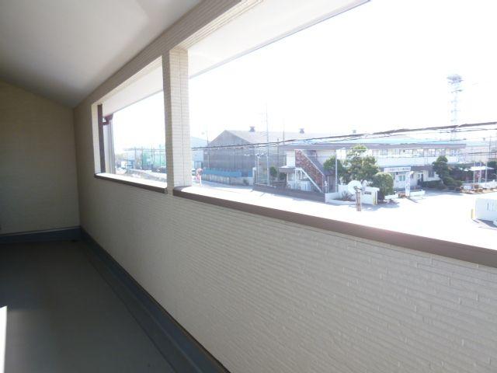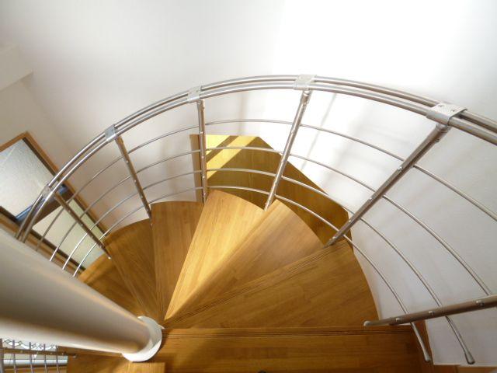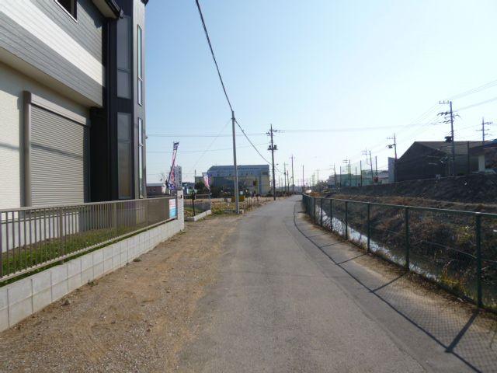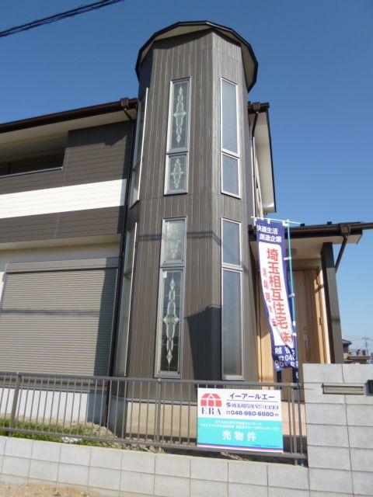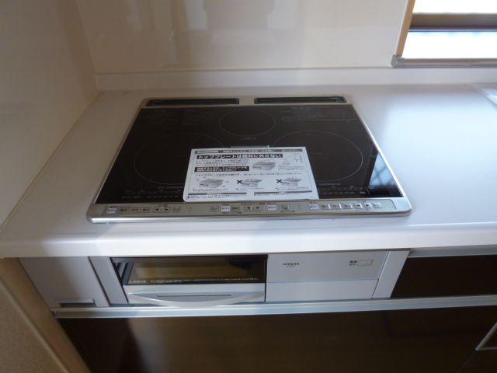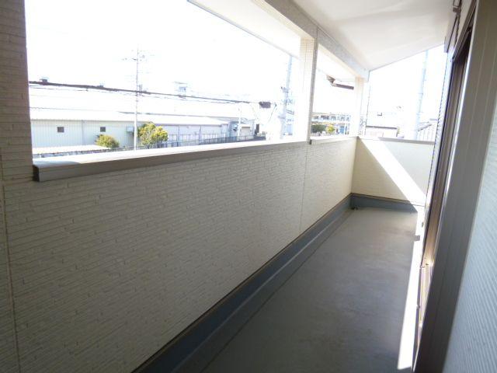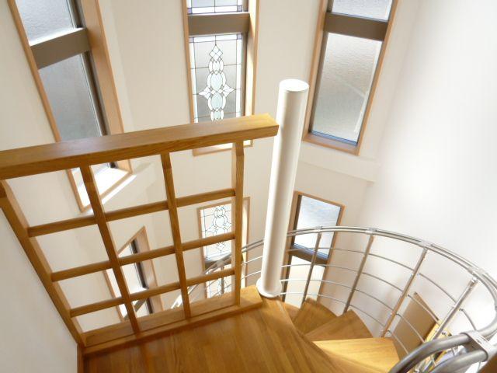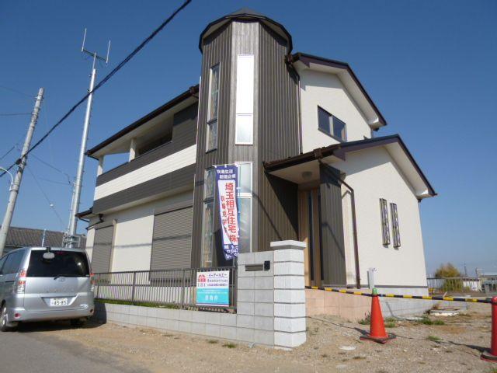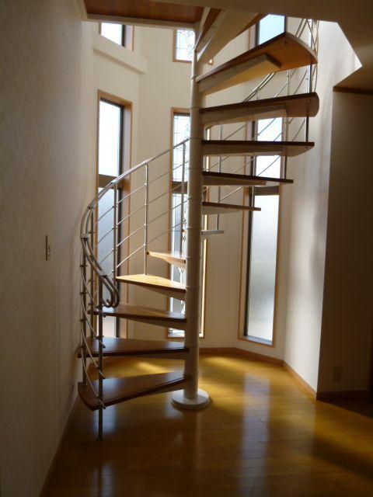|
|
Saitama Prefecture Koshigaya
埼玉県越谷市
|
|
Isesaki Tobu "Shin Koshigaya" walk 30 minutes
東武伊勢崎線「新越谷」歩30分
|
|
■ Land 58 square meters, With solar panels ■ All-electric ■ Bright room with a spiral staircase ■ There is lighting from three directions
■土地58坪、太陽光パネル付 ■オール電化 ■螺旋階段のある明るいお部屋 ■3方向より採光あり
|
|
■ ■ ■ Thanks to the 40th anniversary. If you want to self-fund to small, If you already have a borrowing, Such as those who have been denied a loan by other companies, Please feel free to consult the other about anything. 048-985-0711 ■ ■ ■
■■■おかげさまで40周年。自己資金を少額にしたい方、すでに借り入れがある方、他社で融資を否認された方など、そのほかどんなことでもお気軽にご相談ください。048-985-0711■■■
|
Features pickup 特徴ピックアップ | | Solar power system / Immediate Available / System kitchen / Yang per good / Japanese-style room / Shaping land / 3 face lighting / Toilet 2 places / 2-story / Zenshitsuminami direction / Warm water washing toilet seat / The window in the bathroom / IH cooking heater / Southwestward / All-electric 太陽光発電システム /即入居可 /システムキッチン /陽当り良好 /和室 /整形地 /3面採光 /トイレ2ヶ所 /2階建 /全室南向き /温水洗浄便座 /浴室に窓 /IHクッキングヒーター /南西向き /オール電化 |
Price 価格 | | 35,900,000 yen 3590万円 |
Floor plan 間取り | | 4LDK 4LDK |
Units sold 販売戸数 | | 1 units 1戸 |
Land area 土地面積 | | 193.29 sq m (registration) 193.29m2(登記) |
Building area 建物面積 | | 120.04 sq m (registration) 120.04m2(登記) |
Driveway burden-road 私道負担・道路 | | Nothing, Southwest 5.3m width (contact the road width 23.3m) 無、南西5.3m幅(接道幅23.3m) |
Completion date 完成時期(築年月) | | October 2012 2012年10月 |
Address 住所 | | Saitama Prefecture Koshigaya Shichiza cho 4 埼玉県越谷市七左町4 |
Traffic 交通 | | Isesaki Tobu "Shin Koshigaya" walk 30 minutes
JR Musashino Line "Minami Koshigaya" walk 30 minutes Isesaki Tobu "Gamo" walk 25 minutes 東武伊勢崎線「新越谷」歩30分
JR武蔵野線「南越谷」歩30分東武伊勢崎線「蒲生」歩25分
|
Related links 関連リンク | | [Related Sites of this company] 【この会社の関連サイト】 |
Contact お問い合せ先 | | TEL: 0800-603-0754 [Toll free] mobile phone ・ Also available from PHS
Caller ID is not notified
Please contact the "saw SUUMO (Sumo)"
If it does not lead, If the real estate company TEL:0800-603-0754【通話料無料】携帯電話・PHSからもご利用いただけます
発信者番号は通知されません
「SUUMO(スーモ)を見た」と問い合わせください
つながらない方、不動産会社の方は
|
Building coverage, floor area ratio 建ぺい率・容積率 | | 60% ・ 200% 60%・200% |
Time residents 入居時期 | | Immediate available 即入居可 |
Land of the right form 土地の権利形態 | | Ownership 所有権 |
Structure and method of construction 構造・工法 | | Wooden 2-story 木造2階建 |
Use district 用途地域 | | Urbanization control area 市街化調整区域 |
Overview and notices その他概要・特記事項 | | Facilities: Public Water Supply, Individual septic tank, All-electric, Building Permits reason: control area per building permit requirements, Parking: car space 設備:公営水道、個別浄化槽、オール電化、建築許可理由:調整区域につき建築許可要、駐車場:カースペース |
Company profile 会社概要 | | <Mediation> Saitama Governor (11) No. 006157 (Corporation) Prefecture Building Lots and Buildings Transaction Business Association (Corporation) metropolitan area real estate Fair Trade Council member Saitama mutual housing (Ltd.) headquarters Yubinbango343-0837 Saitama Prefecture Koshigaya Gamohon cho 1-52 <仲介>埼玉県知事(11)第006157号(公社)埼玉県宅地建物取引業協会会員 (公社)首都圏不動産公正取引協議会加盟埼玉相互住宅(株)本社〒343-0837 埼玉県越谷市蒲生本町1-52 |
