New Homes » Kanto » Saitama » Koshigaya
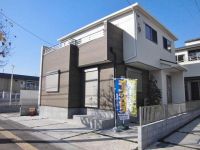 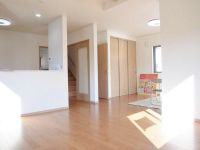
Saitama Prefecture Koshigaya 埼玉県越谷市 Isesaki Tobu "Koshigaya" bus 11 minutes Hanada Elementary School walk 3 minutes 東武伊勢崎線「越谷」バス11分花田小学校歩3分 ■ Spacious 20.08 Pledge of LDK ■ 2LDK → be changed to 4LDK ■ Car space two parking Allowed ■ We are building in the domestic solid wood "cypress house" ■ Management look at the energy "HEMS" loading ■広々20.08帖のLDK ■2LDK→4LDKに変更可 ■カースペース2台駐車可 ■国産無垢材「桧の家」で建築しています ■エネルギーをみて管理「HEMS」搭載 ■ ■ ■ Thanks to the 40th anniversary. If you want to self-fund to small, If you already have a borrowing, Such as those who have been denied a loan by other companies, Please feel free to consult the other about anything. 048-985-0711 ■ ■ ■ ■■■おかげさまで40周年。自己資金を少額にしたい方、すでに借り入れがある方、他社で融資を否認された方など、そのほかどんなことでもお気軽にご相談ください。048-985-0711■■■ | | |
| |
| |
| |
Features pickup 特徴ピックアップ | | Immediate Available / LDK20 tatami mats or more / Facing south / System kitchen / Yang per good / Siemens south road / Or more before road 6m / Shaping land / Face-to-face kitchen / 3 face lighting / Toilet 2 places / 2-story / South balcony / Warm water washing toilet seat / The window in the bathroom / All rooms are two-sided lighting 即入居可 /LDK20畳以上 /南向き /システムキッチン /陽当り良好 /南側道路面す /前道6m以上 /整形地 /対面式キッチン /3面採光 /トイレ2ヶ所 /2階建 /南面バルコニー /温水洗浄便座 /浴室に窓 /全室2面採光 | Price 価格 | | 32,500,000 yen 3250万円 | Floor plan 間取り | | 2LDK 2LDK | Units sold 販売戸数 | | 1 units 1戸 | Land area 土地面積 | | 109.98 sq m (registration) 109.98m2(登記) | Building area 建物面積 | | 93.98 sq m (registration) 93.98m2(登記) | Driveway burden-road 私道負担・道路 | | Nothing, South 16m width 無、南16m幅 | Completion date 完成時期(築年月) | | July 2012 2012年7月 | Address 住所 | | Saitama Prefecture Koshigaya Hanada 4 埼玉県越谷市花田4 | Traffic 交通 | | Isesaki Tobu "Koshigaya" bus 11 minutes Hanada Elementary School walk 3 minutes
JR Musashino Line "Minami Koshigaya" bus 15 minutes Hanada Elementary School walk 3 minutes Isesaki Tobu "Kitakoshigaya" walk 26 minutes 東武伊勢崎線「越谷」バス11分花田小学校歩3分
JR武蔵野線「南越谷」バス15分花田小学校歩3分東武伊勢崎線「北越谷」歩26分
| Related links 関連リンク | | [Related Sites of this company] 【この会社の関連サイト】 | Contact お問い合せ先 | | TEL: 0800-808-9111 [Toll free] mobile phone ・ Also available from PHS
Caller ID is not notified
Please contact the "saw SUUMO (Sumo)"
If it does not lead, If the real estate company TEL:0800-808-9111【通話料無料】携帯電話・PHSからもご利用いただけます
発信者番号は通知されません
「SUUMO(スーモ)を見た」と問い合わせください
つながらない方、不動産会社の方は
| Building coverage, floor area ratio 建ぺい率・容積率 | | 60% ・ Hundred percent 60%・100% | Time residents 入居時期 | | Immediate available 即入居可 | Land of the right form 土地の権利形態 | | Ownership 所有権 | Structure and method of construction 構造・工法 | | Wooden 2-story 木造2階建 | Use district 用途地域 | | One middle and high 1種中高 | Overview and notices その他概要・特記事項 | | Facilities: Public Water Supply, This sewage, All-electric, Parking: car space 設備:公営水道、本下水、オール電化、駐車場:カースペース | Company profile 会社概要 | | <Mediation> Saitama Governor (11) No. 006157 (Corporation) Prefecture Building Lots and Buildings Transaction Business Association (Corporation) metropolitan area real estate Fair Trade Council member Saitama mutual housing (Ltd.) headquarters Yubinbango343-0837 Saitama Prefecture Koshigaya Gamohon cho 1-52 <仲介>埼玉県知事(11)第006157号(公社)埼玉県宅地建物取引業協会会員 (公社)首都圏不動産公正取引協議会加盟埼玉相互住宅(株)本社〒343-0837 埼玉県越谷市蒲生本町1-52 |
Local appearance photo現地外観写真 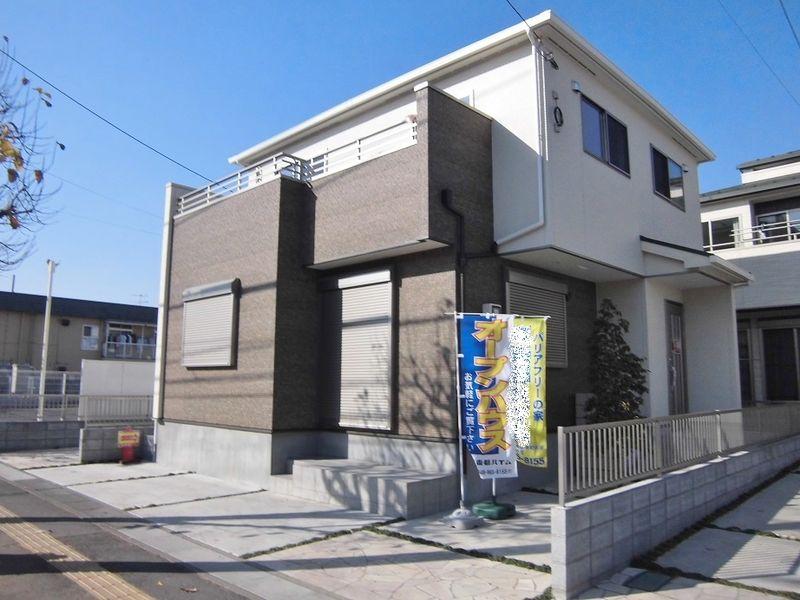 Stylish and simple appearance
スタイリッシュでシンプルな外観
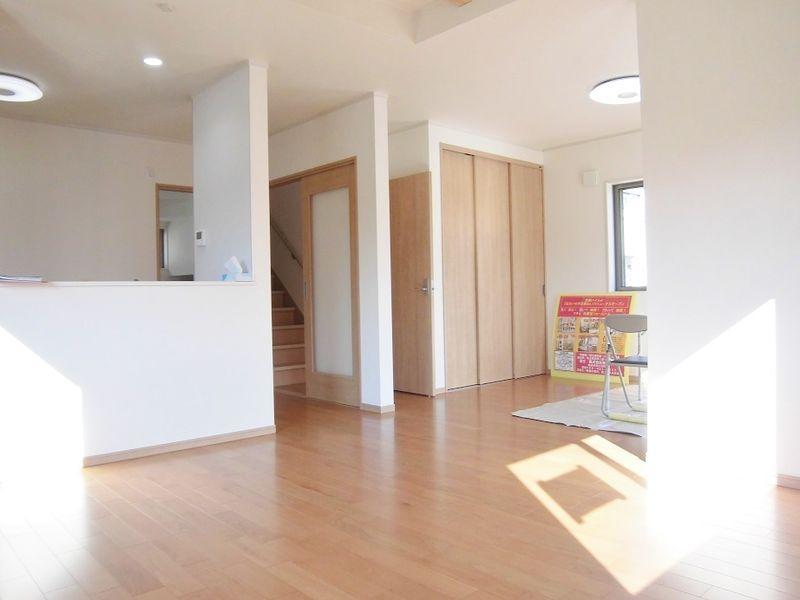 Living
リビング
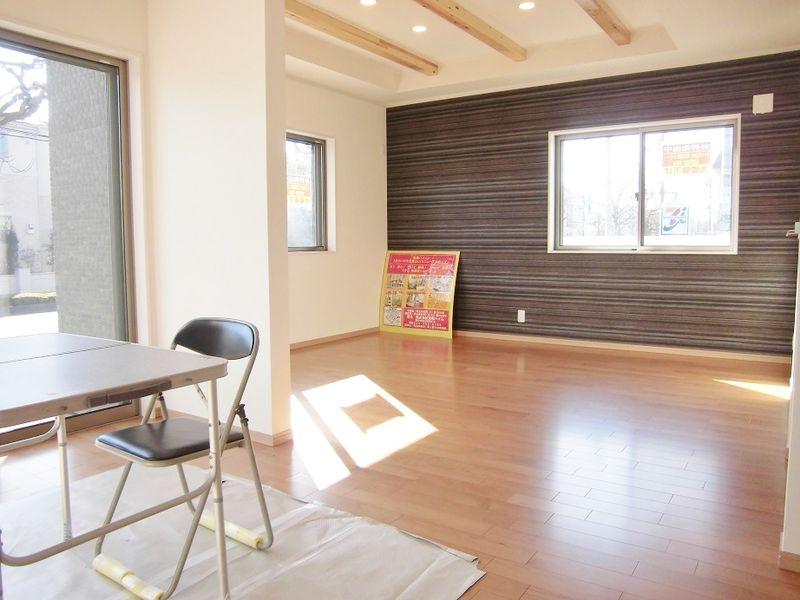 Living
リビング
Floor plan間取り図 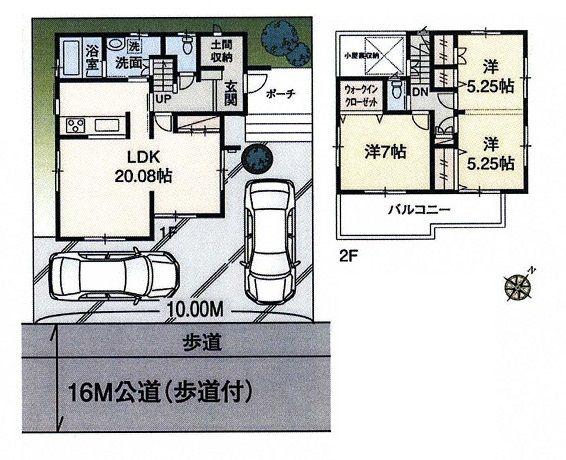 32,500,000 yen, 2LDK, Land area 109.98 sq m , Building area 93.98 sq m
3250万円、2LDK、土地面積109.98m2、建物面積93.98m2
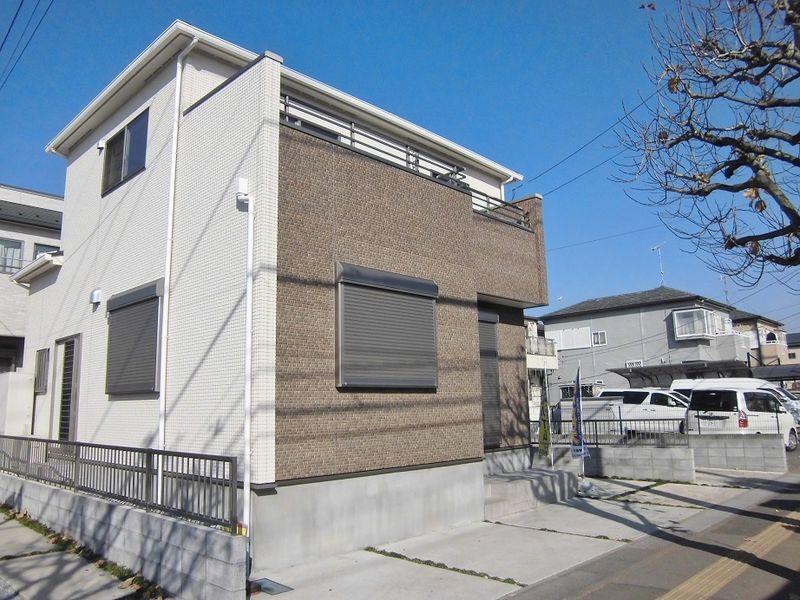 Local appearance photo
現地外観写真
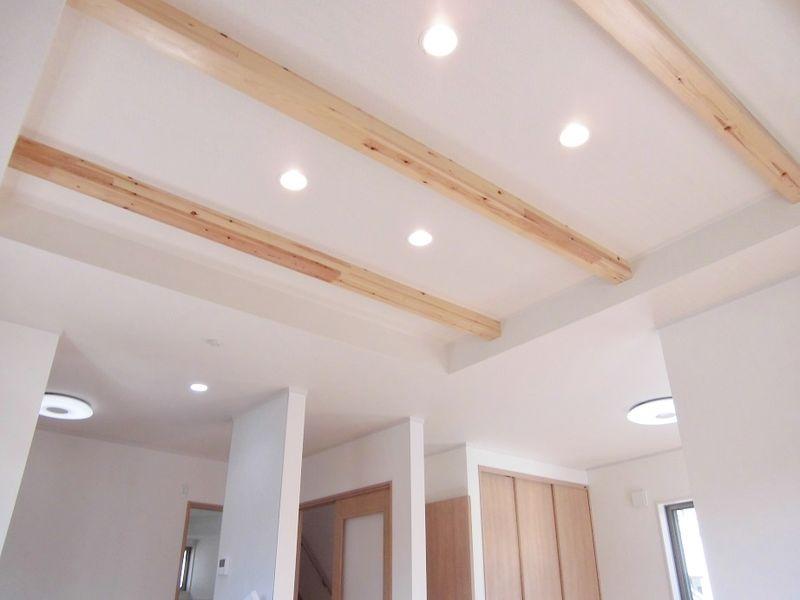 Living
リビング
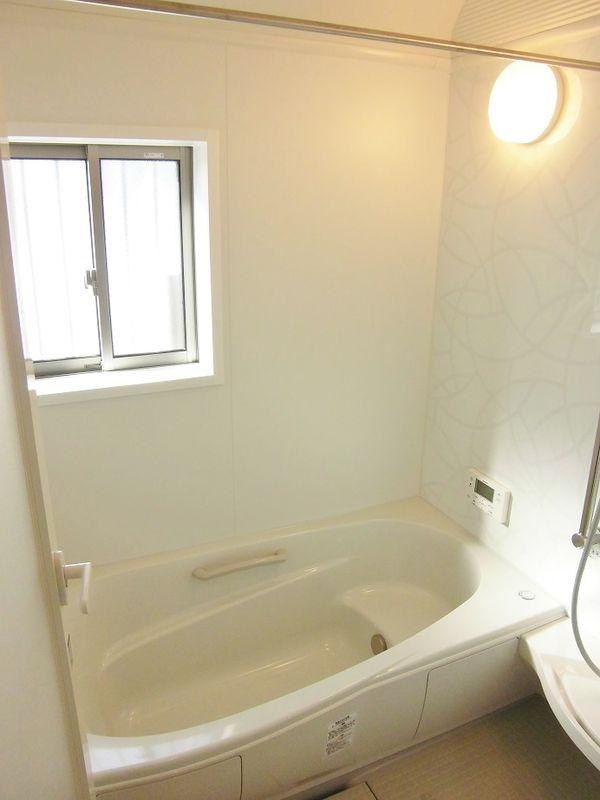 Bathroom
浴室
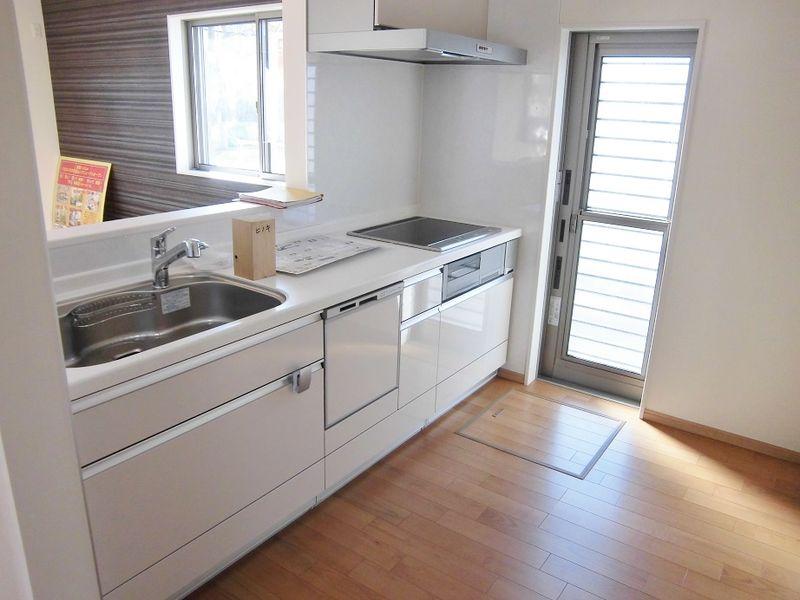 Kitchen
キッチン
Entrance玄関 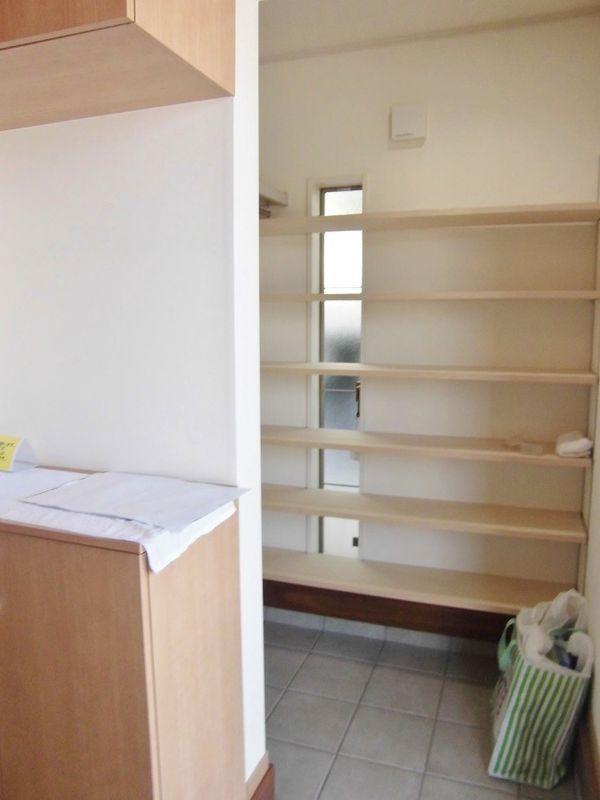 There is a dirt floor housed in the entrance
玄関に土間収納があります
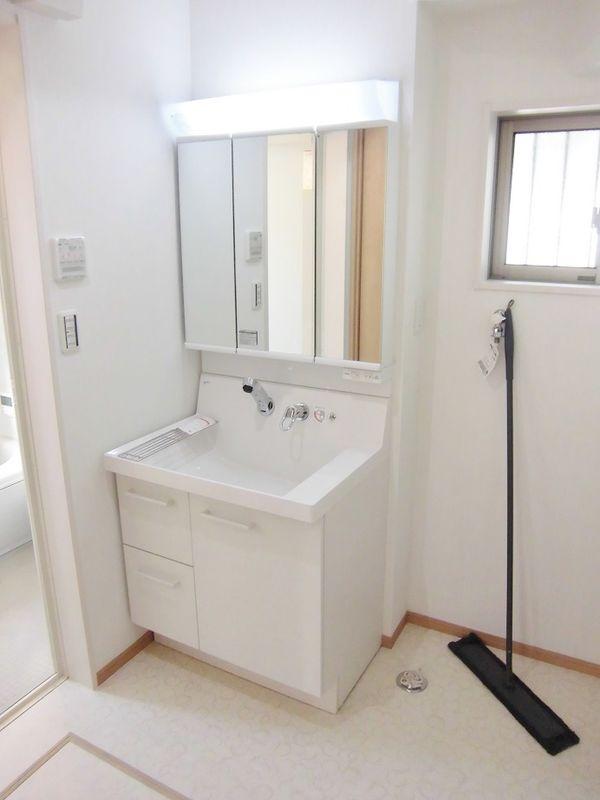 Wash basin, toilet
洗面台・洗面所
Receipt収納 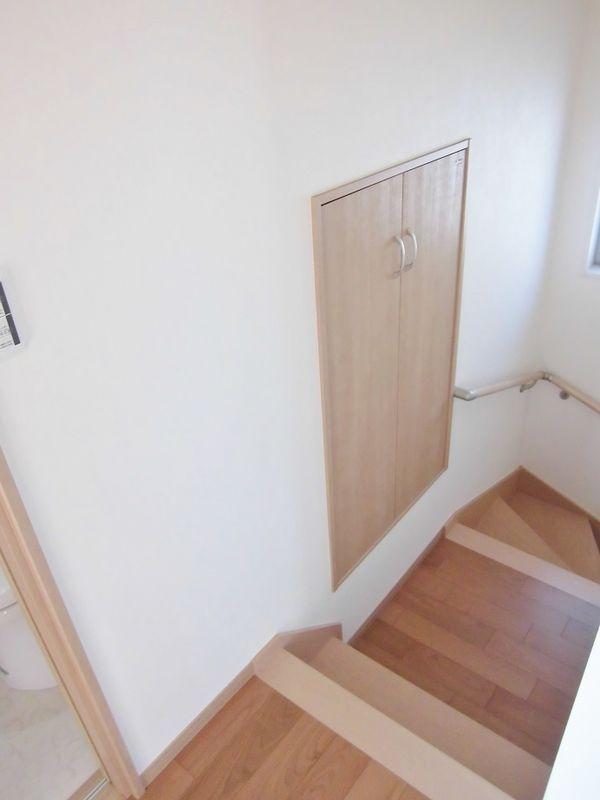 There is attic storage ・ It is a moderately wide
小屋裏収納あり・中広いです
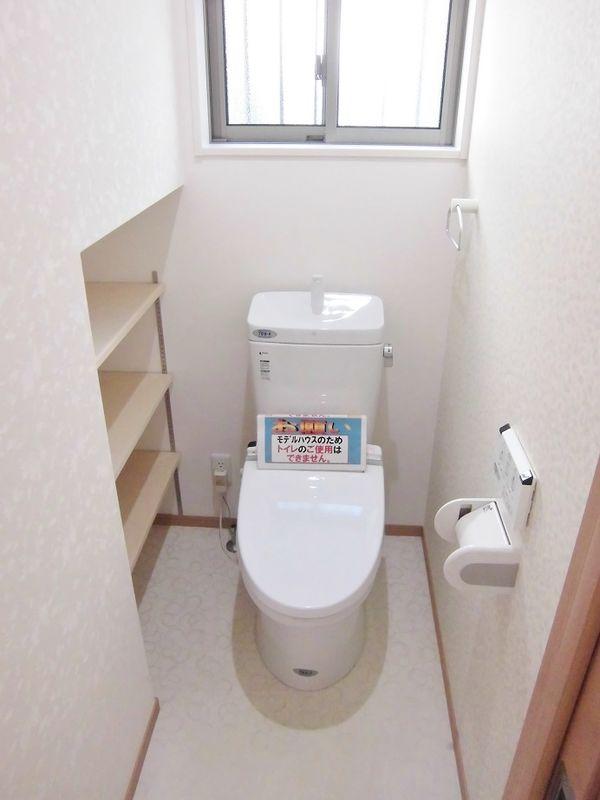 Toilet
トイレ
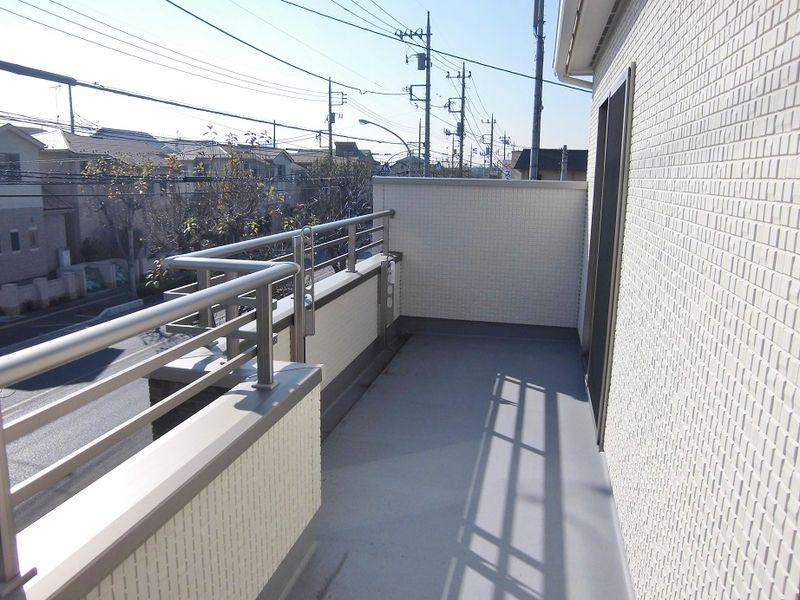 Balcony
バルコニー
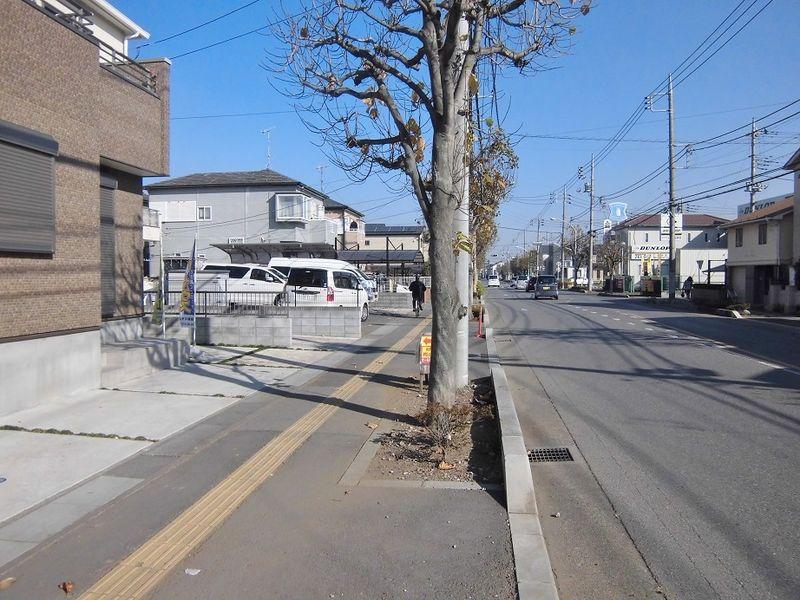 Other local
その他現地
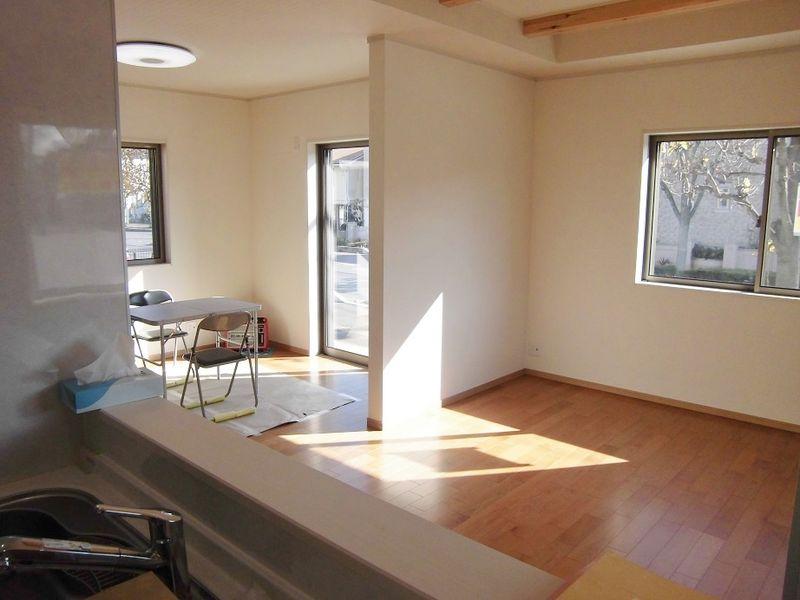 Living
リビング
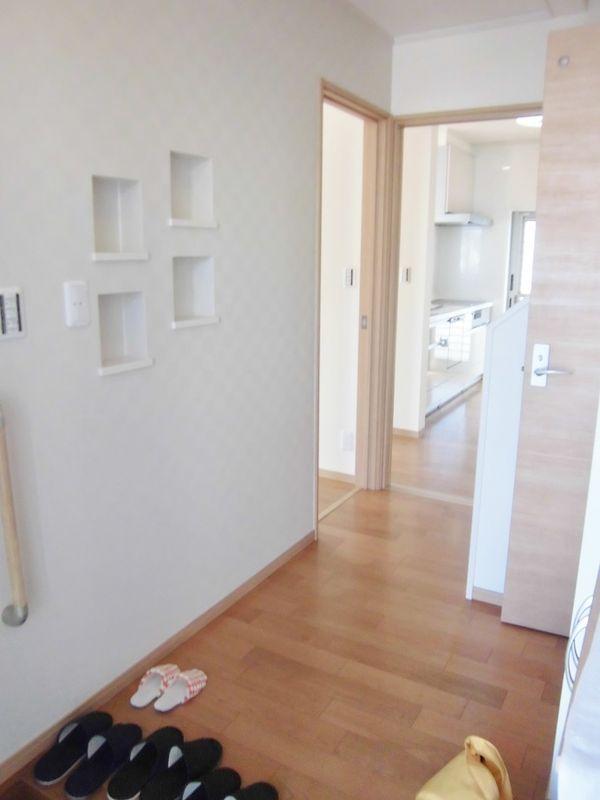 Entrance
玄関
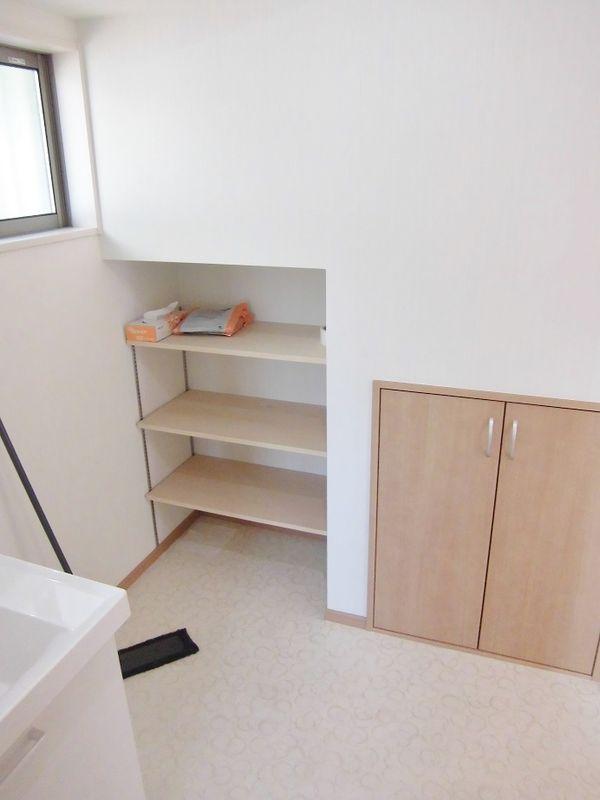 Wash basin, toilet
洗面台・洗面所
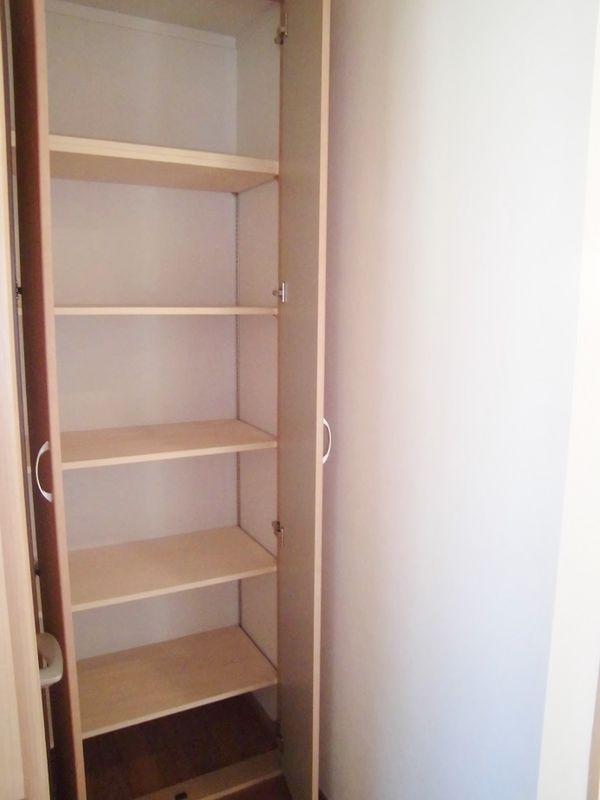 Receipt
収納
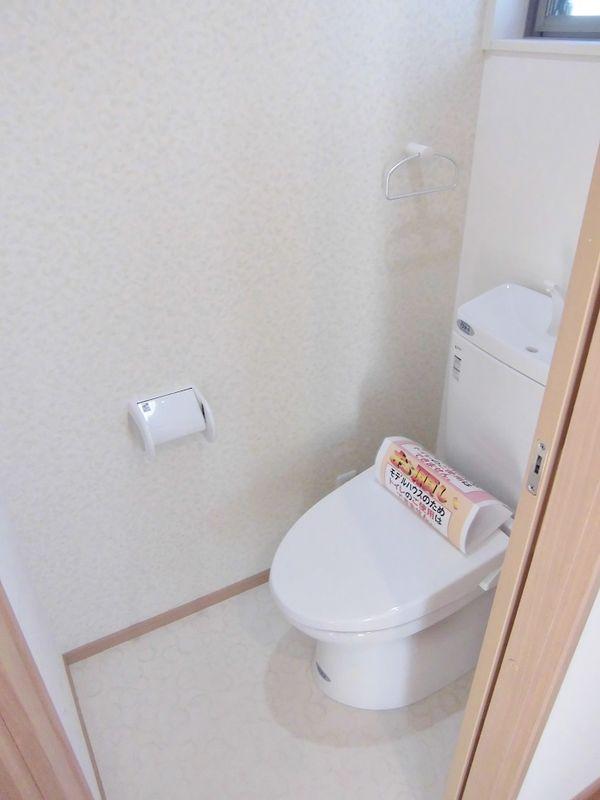 Toilet
トイレ
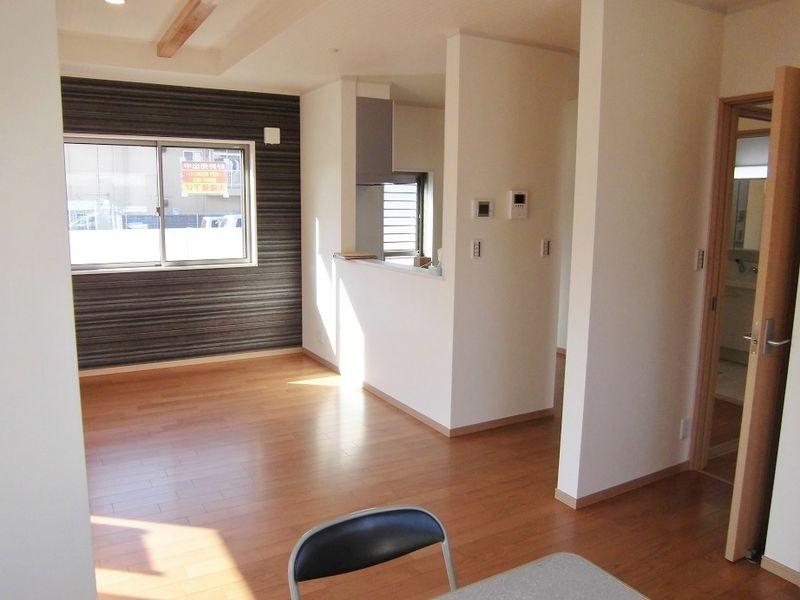 Living
リビング
LocationTo navigate, press the arrow keys.
|





















