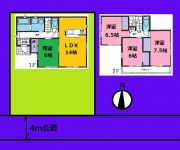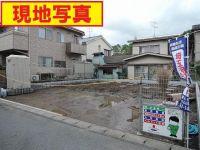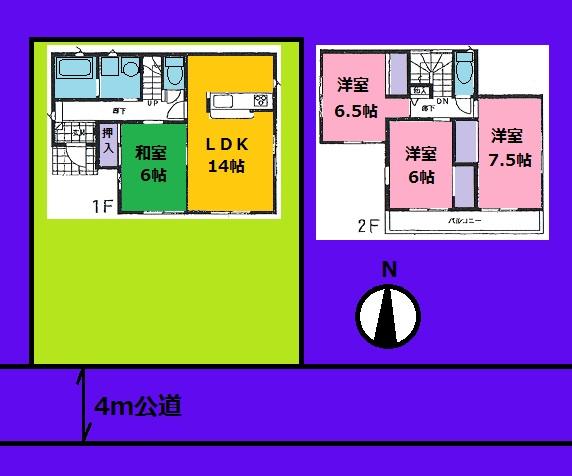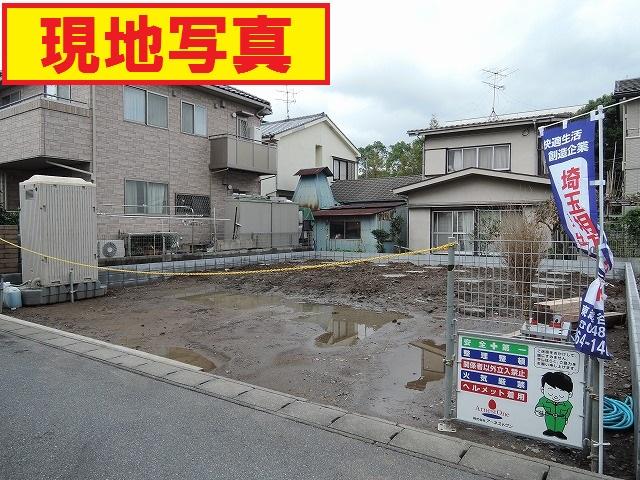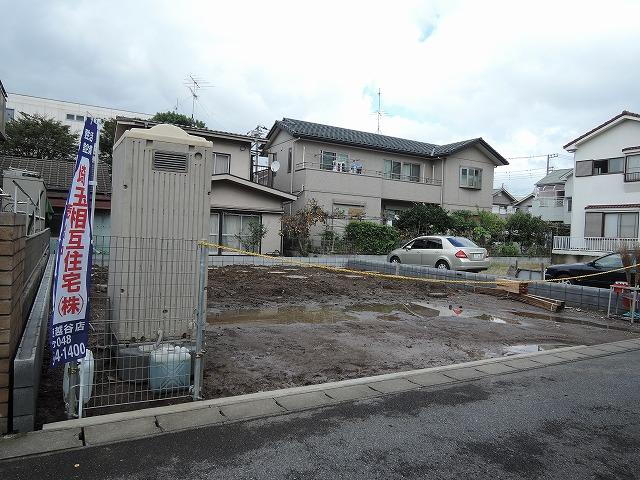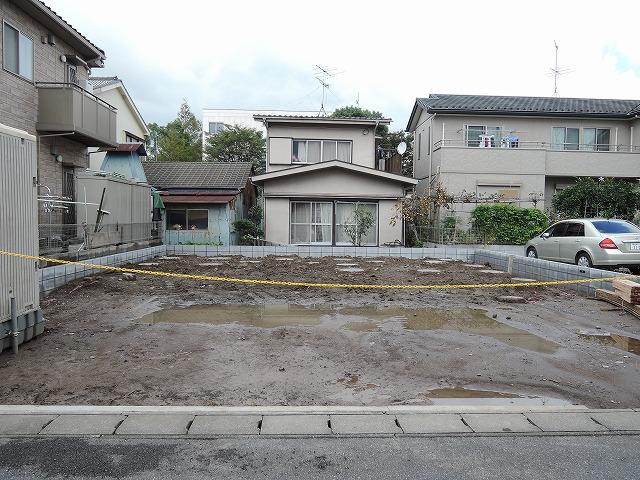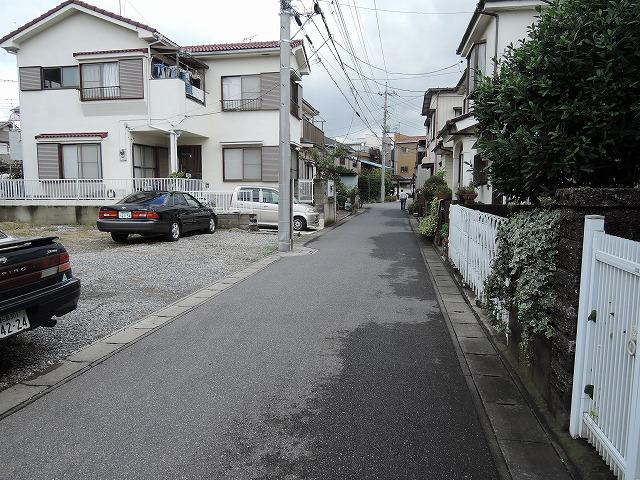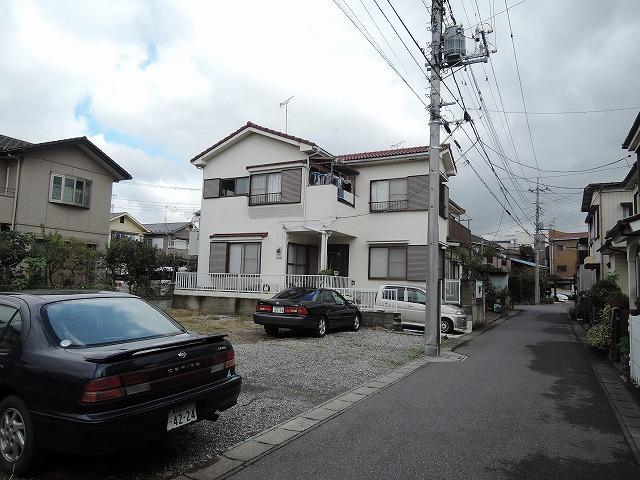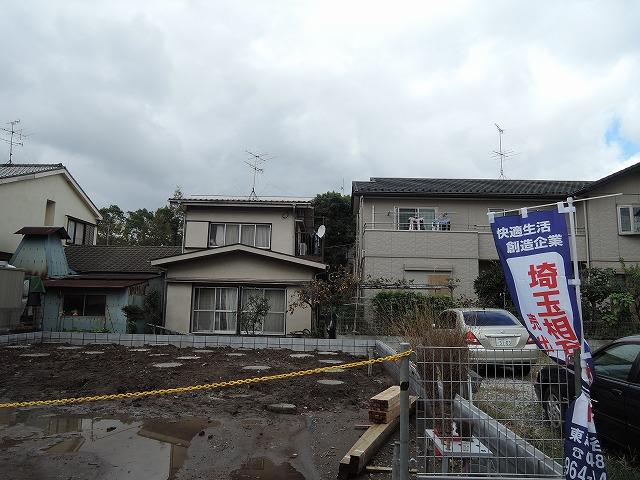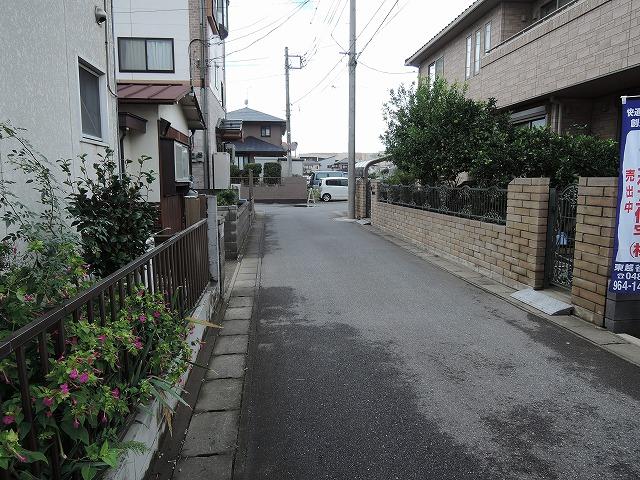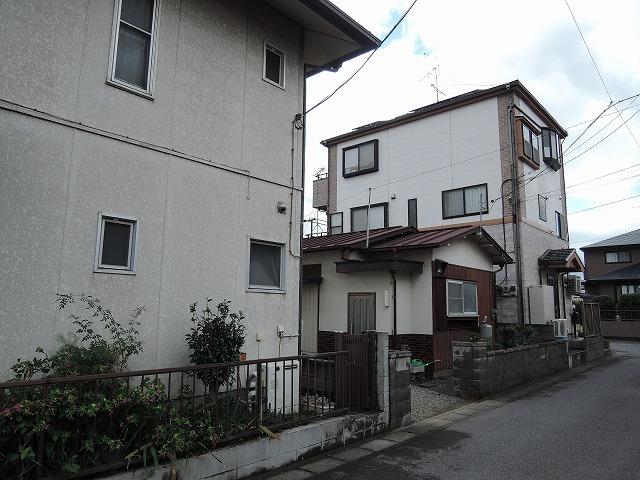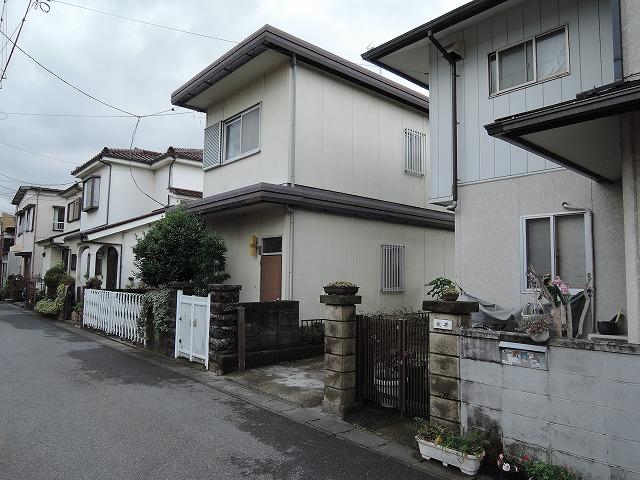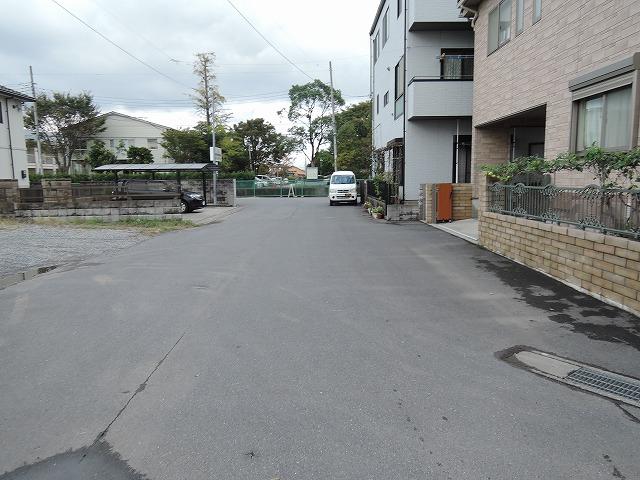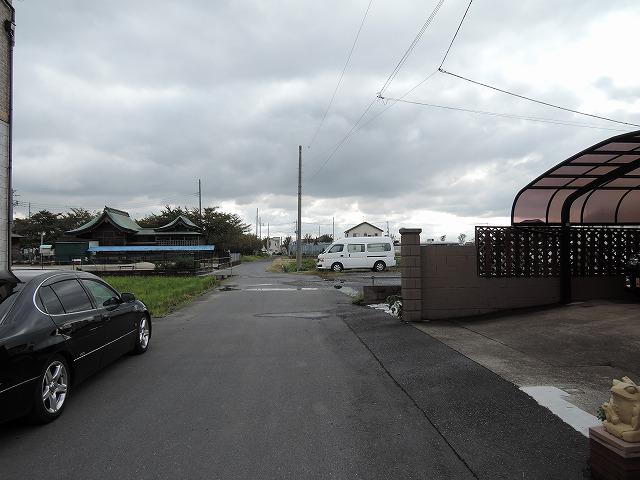|
|
Saitama Prefecture Koshigaya
埼玉県越谷市
|
|
JR Musashino Line "Koshigaya Lake Town" walk 19 minutes
JR武蔵野線「越谷レイクタウン」歩19分
|
|
●●● Aeon Lake Town, such as a convenient and living environment good shopping. Sunny is shaping destinations in the good south road.
●●●イオンレイクタウンなど買物便利で住環境良好です。日当りの良い南道路で整形地です。
|
|
●● Listing Details ・ Anything please contact us, such as price. Also thank a number can not be posted Property. Please feel free to contact us.
●●物件詳細・価格など何でもご相談下さい。掲載出来ない物件も多数ございます。お気軽にご連絡下さいませ。
|
Features pickup 特徴ピックアップ | | Parking two Allowed / 2 along the line more accessible / Facing south / System kitchen / Bathroom Dryer / Yang per good / A quiet residential area / Shaping land / Face-to-face kitchen / Bathroom 1 tsubo or more / 2-story / South balcony / Zenshitsuminami direction / All room 6 tatami mats or more 駐車2台可 /2沿線以上利用可 /南向き /システムキッチン /浴室乾燥機 /陽当り良好 /閑静な住宅地 /整形地 /対面式キッチン /浴室1坪以上 /2階建 /南面バルコニー /全室南向き /全居室6畳以上 |
Price 価格 | | 28.8 million yen 2880万円 |
Floor plan 間取り | | 4LDK 4LDK |
Units sold 販売戸数 | | 1 units 1戸 |
Land area 土地面積 | | 139.09 sq m 139.09m2 |
Building area 建物面積 | | 94.77 sq m 94.77m2 |
Driveway burden-road 私道負担・道路 | | Nothing, South 4m width (contact the road width 11m) 無、南4m幅(接道幅11m) |
Completion date 完成時期(築年月) | | January 2014 2014年1月 |
Address 住所 | | Saitama Prefecture Koshigaya Higashi 3 埼玉県越谷市東町3 |
Traffic 交通 | | JR Musashino Line "Koshigaya Lake Town" walk 19 minutes JR Musashino Line "Yoshikawa" 19 minutes JR Musashino Line "Minami Yoshikawa" walk walk 40 minutes JR武蔵野線「越谷レイクタウン」歩19分JR武蔵野線「吉川」歩19分JR武蔵野線「吉川美南」歩40分 |
Related links 関連リンク | | [Related Sites of this company] 【この会社の関連サイト】 |
Contact お問い合せ先 | | Saitama mutual housing (Ltd.) Kitakoshigaya shop TEL: 0800-603-0756 [Toll free] mobile phone ・ Also available from PHS
Caller ID is not notified
Please contact the "saw SUUMO (Sumo)"
If it does not lead, If the real estate company 埼玉相互住宅(株)北越谷店TEL:0800-603-0756【通話料無料】携帯電話・PHSからもご利用いただけます
発信者番号は通知されません
「SUUMO(スーモ)を見た」と問い合わせください
つながらない方、不動産会社の方は
|
Building coverage, floor area ratio 建ぺい率・容積率 | | 60% ・ 160% 60%・160% |
Time residents 入居時期 | | January 2014 2014年1月 |
Land of the right form 土地の権利形態 | | Ownership 所有権 |
Structure and method of construction 構造・工法 | | Wooden 2-story 木造2階建 |
Overview and notices その他概要・特記事項 | | Facilities: Public Water Supply, Individual septic tank, Individual LPG, Building confirmation number: No. 13DUI1W Ken 02372, Parking: Garage 設備:公営水道、個別浄化槽、個別LPG、建築確認番号:第13DUI1W建02372号、駐車場:車庫 |
Company profile 会社概要 | | <Mediation> Saitama Governor (11) Article 006157 No. Saitama mutual housing (Ltd.) Kitakoshigaya shop Yubinbango343-0026 Saitama Prefecture Koshigaya Kitakoshigaya 2-20 <仲介>埼玉県知事(11)第006157号埼玉相互住宅(株)北越谷店〒343-0026 埼玉県越谷市北越谷2-20 |
