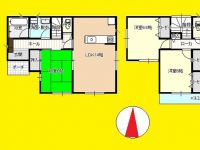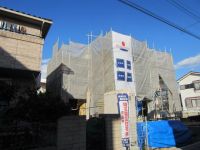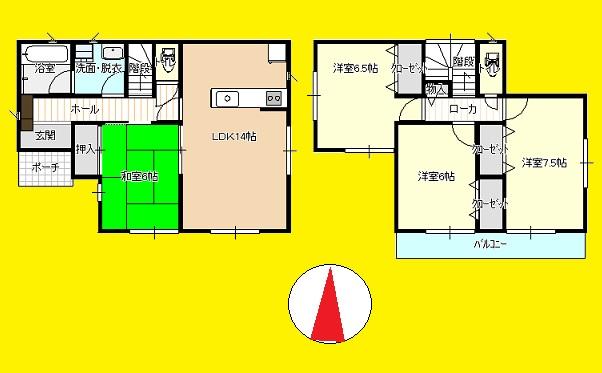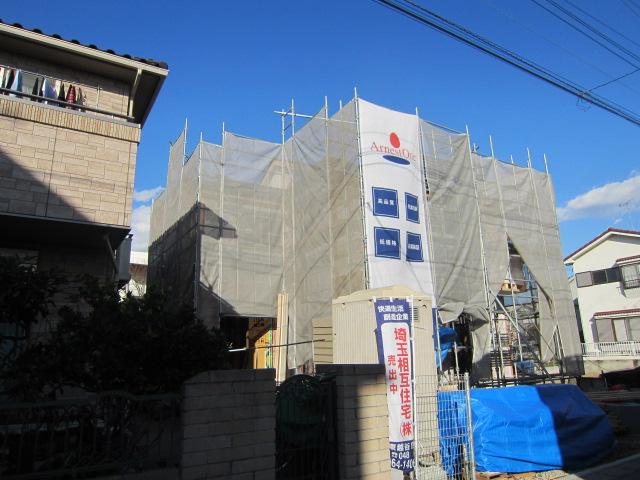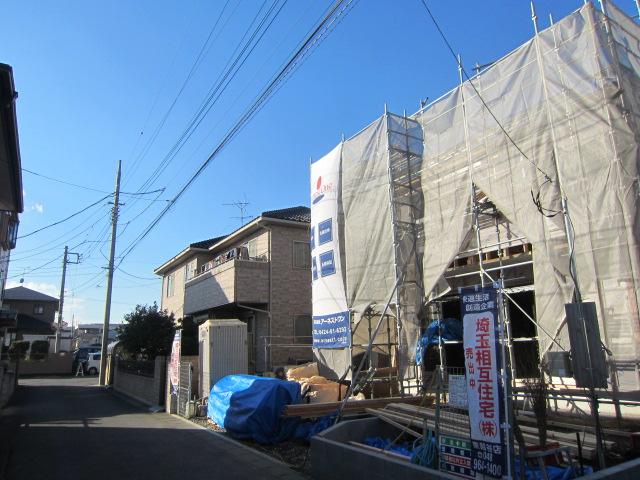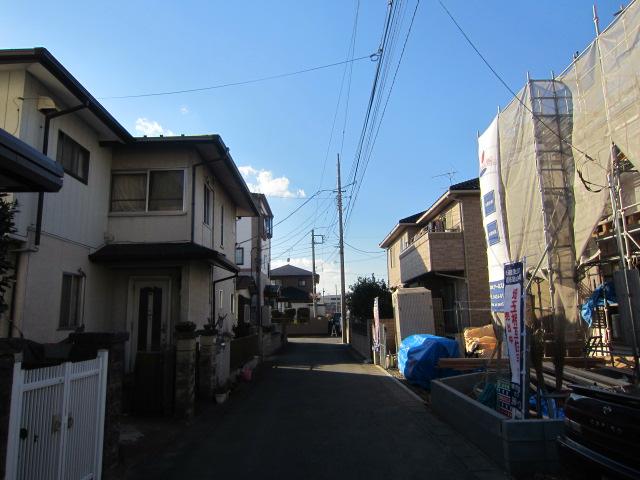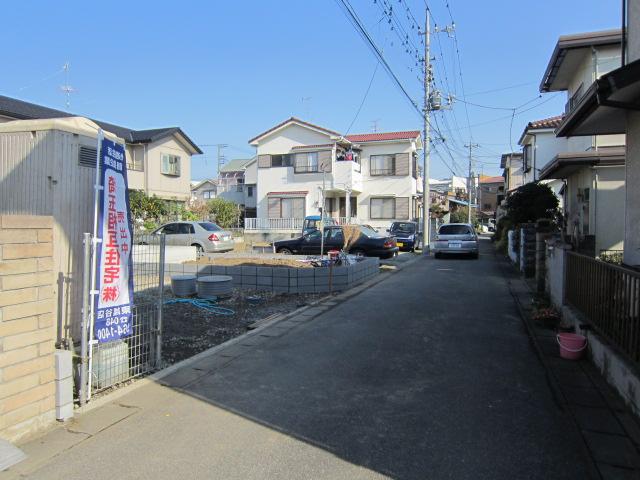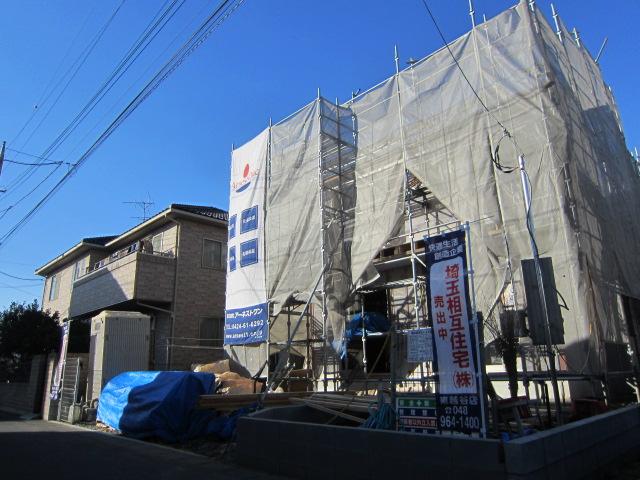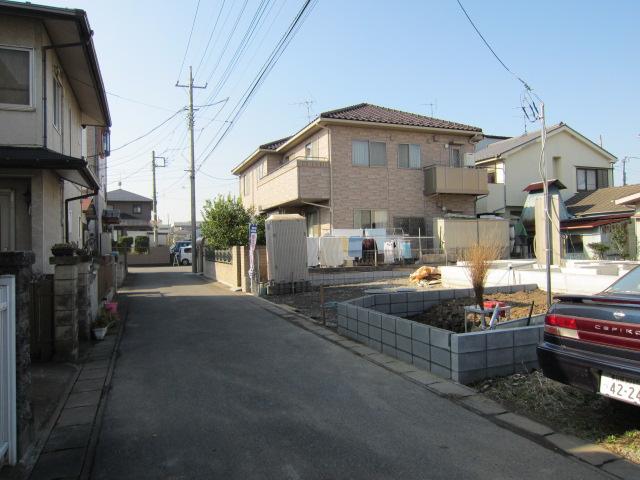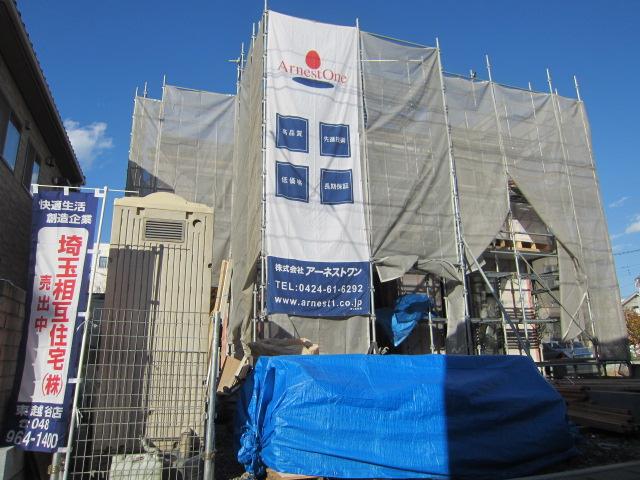|
|
Saitama Prefecture Koshigaya
埼玉県越谷市
|
|
JR Musashino Line "Koshigaya Lake Town" walk 19 minutes
JR武蔵野線「越谷レイクタウン」歩19分
|
|
■ South road ■ Car three PARKING ■ Koshigaya Lake Town Station walk 19 minutes ■ Face-to-face kitchen ■ A quiet residential area ■ About 20 Pledge in the LDK and the Japanese-style More ■ All room 6 quires more ■ Flat 35 Available
■南道路■車3台駐車可■越谷レイクタウン駅徒歩19分■対面キッチン■閑静な住宅地■LDKと和室続きで約20帖■全居室6帖以上■フラット35利用可
|
|
※ Campaign 2013 12 if 400,000 yen worth of options gift of contracts concluded by the end of the month For more information, please contact us ■ With bathroom dryer ■ TV monitor with intercom ■ Porch light with motion sensors ■
※キャンペーン実施中 平成25年12月末までに成約の場合40万円相当のオプションプレゼント 詳しくはお問合せ下さい■浴室乾燥機付■TVモニター付きインターホン■人感センサー付玄関灯■
|
Features pickup 特徴ピックアップ | | Pre-ground survey / Parking three or more possible / 2 along the line more accessible / Fiscal year Available / Super close / Facing south / System kitchen / Bathroom Dryer / Yang per good / All room storage / Japanese-style room / Shaping land / Garden more than 10 square meters / Washbasin with shower / Face-to-face kitchen / Wide balcony / Toilet 2 places / Bathroom 1 tsubo or more / 2-story / South balcony / Double-glazing / Otobasu / Warm water washing toilet seat / Nantei / Underfloor Storage / The window in the bathroom / TV monitor interphone / Ventilation good / All room 6 tatami mats or more / Water filter / All rooms are two-sided lighting / Flat terrain 地盤調査済 /駐車3台以上可 /2沿線以上利用可 /年度内入居可 /スーパーが近い /南向き /システムキッチン /浴室乾燥機 /陽当り良好 /全居室収納 /和室 /整形地 /庭10坪以上 /シャワー付洗面台 /対面式キッチン /ワイドバルコニー /トイレ2ヶ所 /浴室1坪以上 /2階建 /南面バルコニー /複層ガラス /オートバス /温水洗浄便座 /南庭 /床下収納 /浴室に窓 /TVモニタ付インターホン /通風良好 /全居室6畳以上 /浄水器 /全室2面採光 /平坦地 |
Event information イベント情報 | | Local guide meeting schedule / During the public time / 9:30 ~ 20:30 現地案内会日程/公開中時間/9:30 ~ 20:30 |
Price 価格 | | 28.8 million yen 2880万円 |
Floor plan 間取り | | 4LDK 4LDK |
Units sold 販売戸数 | | 1 units 1戸 |
Total units 総戸数 | | 1 units 1戸 |
Land area 土地面積 | | 139.09 sq m (42.07 tsubo) (Registration) 139.09m2(42.07坪)(登記) |
Building area 建物面積 | | 94.77 sq m (28.66 tsubo) (measured) 94.77m2(28.66坪)(実測) |
Driveway burden-road 私道負担・道路 | | Nothing, South 4m width (contact the road width 11m) 無、南4m幅(接道幅11m) |
Completion date 完成時期(築年月) | | January 2014 2014年1月 |
Address 住所 | | Saitama Prefecture Koshigaya Higashi 3 埼玉県越谷市東町3 |
Traffic 交通 | | JR Musashino Line "Koshigaya Lake Town" walk 19 minutes JR Musashino Line "Yoshikawa" walk 20 minutes JR武蔵野線「越谷レイクタウン」歩19分JR武蔵野線「吉川」歩20分 |
Related links 関連リンク | | [Related Sites of this company] 【この会社の関連サイト】 |
Person in charge 担当者より | | [Regarding this property.] Koshigaya Lake Town walk 19 minutes. Day hunting is good per Province road surface. 【この物件について】越谷レイクタウン徒歩19分。南道路面につき日当り猟良好です。 |
Contact お問い合せ先 | | TEL: 0800-603-0755 [Toll free] mobile phone ・ Also available from PHS
Caller ID is not notified
Please contact the "saw SUUMO (Sumo)"
If it does not lead, If the real estate company TEL:0800-603-0755【通話料無料】携帯電話・PHSからもご利用いただけます
発信者番号は通知されません
「SUUMO(スーモ)を見た」と問い合わせください
つながらない方、不動産会社の方は
|
Building coverage, floor area ratio 建ぺい率・容積率 | | 60% ・ 160% 60%・160% |
Time residents 入居時期 | | January 2014 2014年1月 |
Land of the right form 土地の権利形態 | | Ownership 所有権 |
Structure and method of construction 構造・工法 | | Wooden 2-story 木造2階建 |
Use district 用途地域 | | Urbanization control area 市街化調整区域 |
Overview and notices その他概要・特記事項 | | Facilities: Public Water Supply, Individual septic tank, Individual LPG, Building Permits reason: control area per building permit requirements, Building confirmation number: No. 13UDI1H Ken 02372, Parking: car space 設備:公営水道、個別浄化槽、個別LPG、建築許可理由:調整区域につき建築許可要、建築確認番号:第13UDI1H建02372号、駐車場:カースペース |
Company profile 会社概要 | | <Mediation> Saitama Governor (11) Article 006157 No. Saitama mutual housing (Ltd.) Koshigaya shop Yubinbango343-0815 Saitama Prefecture Koshigaya Motoyanagida cho 6-62 <仲介>埼玉県知事(11)第006157号埼玉相互住宅(株)越谷店〒343-0815 埼玉県越谷市元柳田町6-62 |
