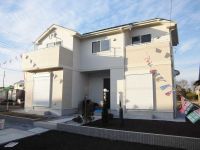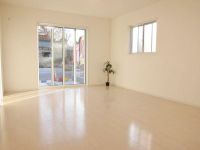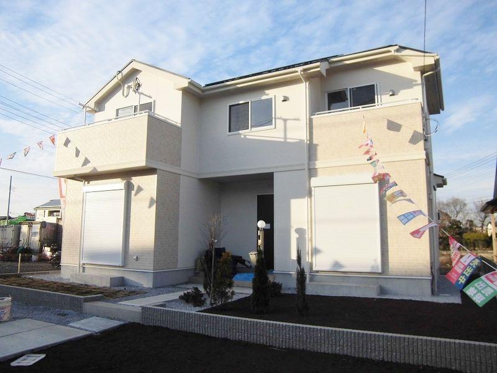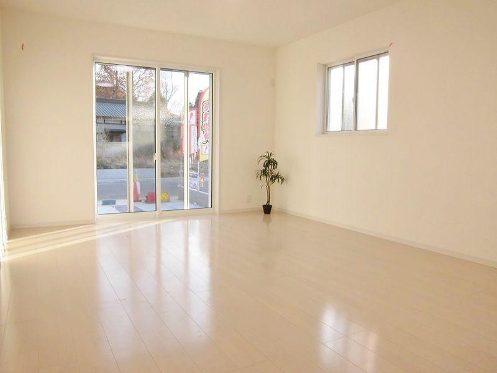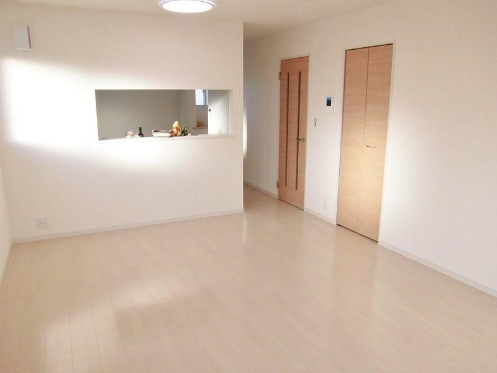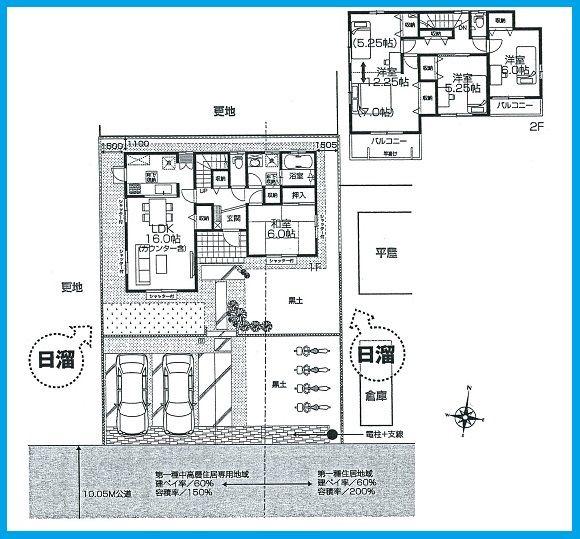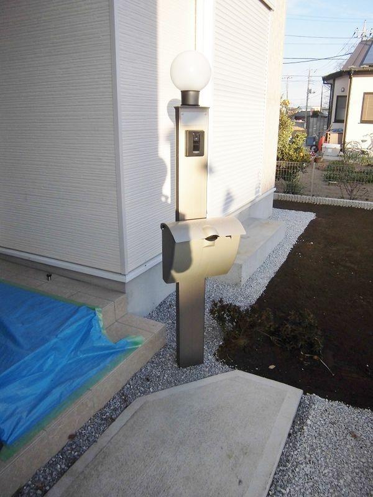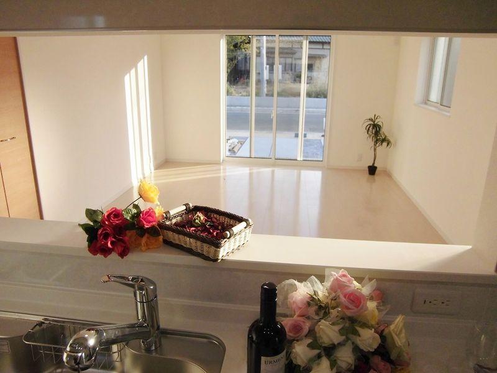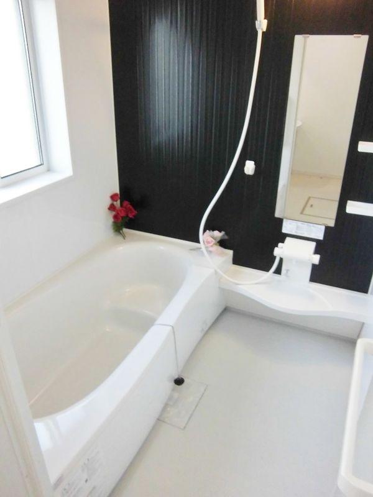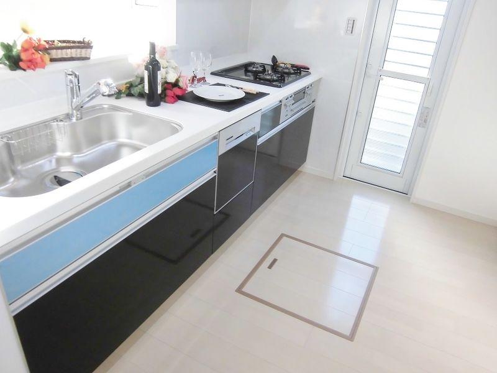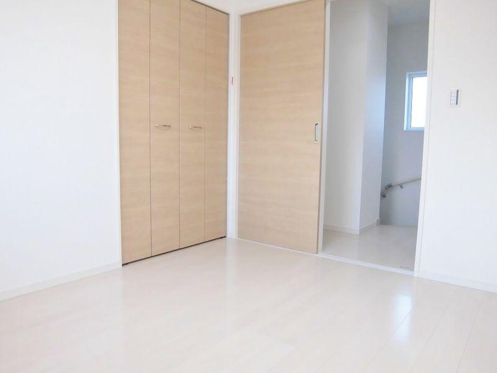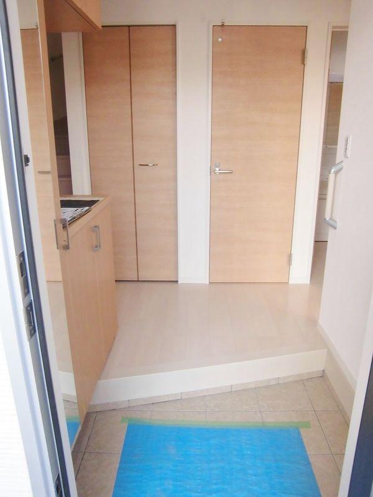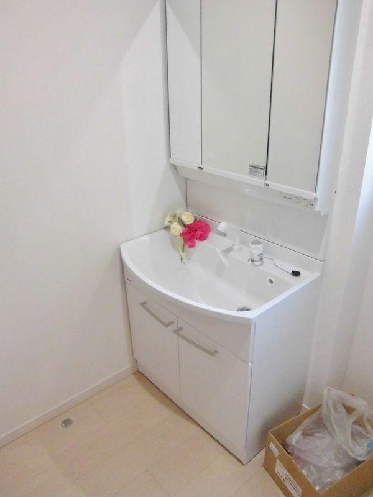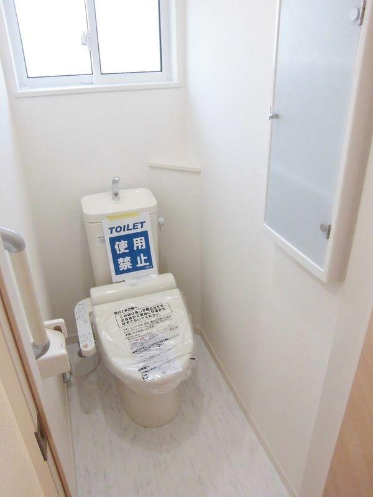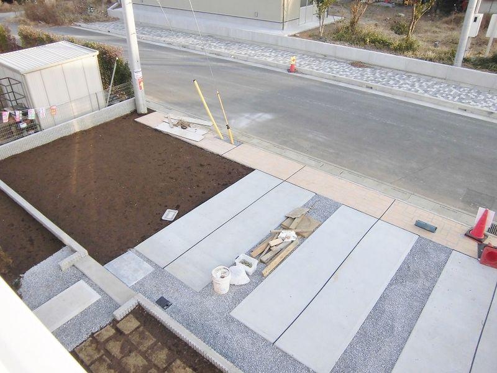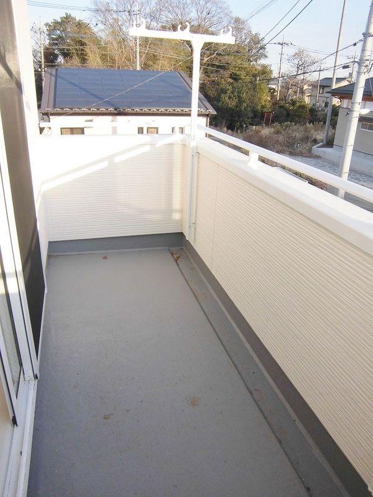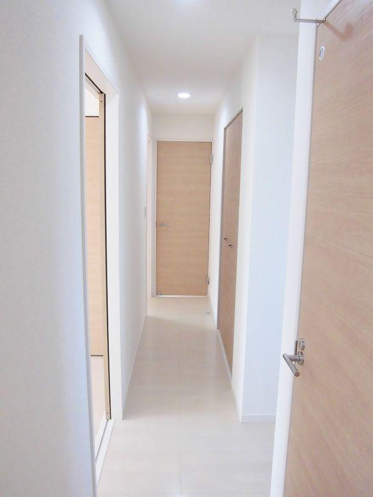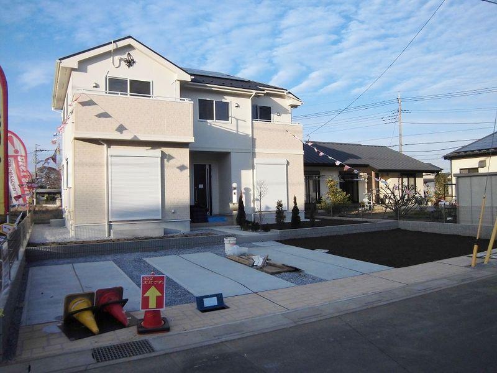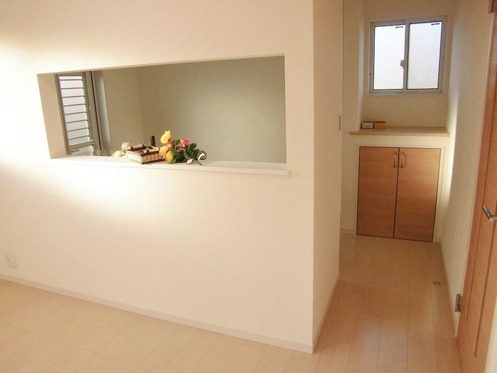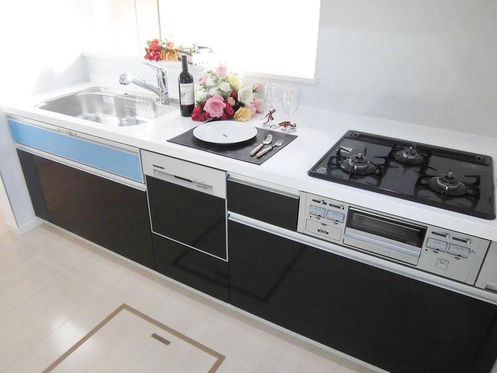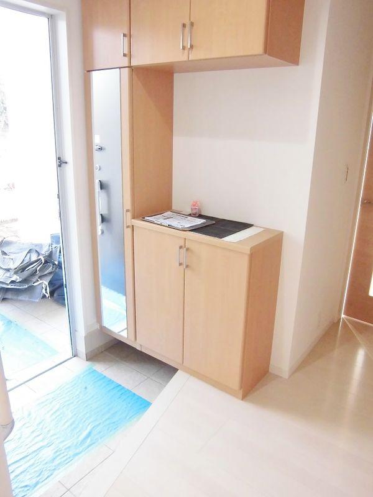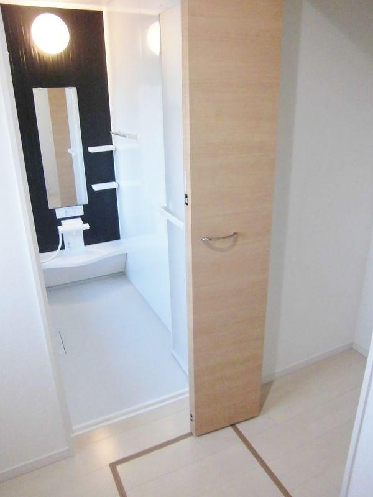|
|
Saitama Prefecture Koshigaya
埼玉県越谷市
|
|
Isesaki Tobu "large bag" walk 15 minutes
東武伊勢崎線「大袋」歩15分
|
|
■ Permanent type that can be arranged ・ Long-term high-quality housing ■ Good day facing widely to the south road ■ Site more than 66 square meters ■ 10 sheets of solar panels installed ・ Eco-friendly living by adopting all rooms LED
■アレンジできる永住型・長期優良住宅 ■南道路に広く面しており日当り良好 ■敷地66坪以上 ■太陽光パネル10枚搭載・全室LED採用によりエコな暮らし
|
|
■ ■ ■ Thanks to the 40th anniversary. If you want to self-fund to small, If you already have a borrowing, Such as those who have been denied a loan by other companies, Please feel free to consult the other about anything. 048-985-0711 ■ ■ ■
■■■おかげさまで40周年。自己資金を少額にしたい方、すでに借り入れがある方、他社で融資を否認された方など、そのほかどんなことでもお気軽にご相談ください。048-985-0711■■■
|
Features pickup 特徴ピックアップ | | Long-term high-quality housing / Solar power system / Year Available / Parking two Allowed / Immediate Available / Land 50 square meters or more / Facing south / System kitchen / Yang per good / All room storage / Siemens south road / LDK15 tatami mats or more / Or more before road 6m / Japanese-style room / Shaping land / garden / Washbasin with shower / Face-to-face kitchen / Barrier-free / Toilet 2 places / 2-story / South balcony / Double-glazing / Zenshitsuminami direction / Warm water washing toilet seat / Nantei / Underfloor Storage / The window in the bathroom / TV monitor interphone / Dish washing dryer / Walk-in closet 長期優良住宅 /太陽光発電システム /年内入居可 /駐車2台可 /即入居可 /土地50坪以上 /南向き /システムキッチン /陽当り良好 /全居室収納 /南側道路面す /LDK15畳以上 /前道6m以上 /和室 /整形地 /庭 /シャワー付洗面台 /対面式キッチン /バリアフリー /トイレ2ヶ所 /2階建 /南面バルコニー /複層ガラス /全室南向き /温水洗浄便座 /南庭 /床下収納 /浴室に窓 /TVモニタ付インターホン /食器洗乾燥機 /ウォークインクロゼット |
Price 価格 | | 36,900,000 yen 3690万円 |
Floor plan 間取り | | 4LDK 4LDK |
Units sold 販売戸数 | | 1 units 1戸 |
Total units 総戸数 | | 1 units 1戸 |
Land area 土地面積 | | 218.63 sq m (registration) 218.63m2(登記) |
Building area 建物面積 | | 111.79 sq m (registration) 111.79m2(登記) |
Driveway burden-road 私道負担・道路 | | Nothing, South 10.1m width 無、南10.1m幅 |
Completion date 完成時期(築年月) | | November 2013 2013年11月 |
Address 住所 | | Saitama Prefecture Koshigaya Oaza Otake 埼玉県越谷市大字大竹 |
Traffic 交通 | | Isesaki Tobu "large bag" walk 15 minutes
Isesaki Tobu "Sengendai" walk 22 minutes
Isesaki Tobu "Kitakoshigaya" walk 34 minutes 東武伊勢崎線「大袋」歩15分
東武伊勢崎線「せんげん台」歩22分
東武伊勢崎線「北越谷」歩34分
|
Related links 関連リンク | | [Related Sites of this company] 【この会社の関連サイト】 |
Contact お問い合せ先 | | TEL: 0800-603-0754 [Toll free] mobile phone ・ Also available from PHS
Caller ID is not notified
Please contact the "saw SUUMO (Sumo)"
If it does not lead, If the real estate company TEL:0800-603-0754【通話料無料】携帯電話・PHSからもご利用いただけます
発信者番号は通知されません
「SUUMO(スーモ)を見た」と問い合わせください
つながらない方、不動産会社の方は
|
Building coverage, floor area ratio 建ぺい率・容積率 | | 60% ・ 150% 60%・150% |
Time residents 入居時期 | | Immediate available 即入居可 |
Land of the right form 土地の権利形態 | | Ownership 所有権 |
Structure and method of construction 構造・工法 | | Wooden 2-story 木造2階建 |
Use district 用途地域 | | One middle and high, One dwelling 1種中高、1種住居 |
Overview and notices その他概要・特記事項 | | Facilities: Public Water Supply, This sewage, City gas, Building confirmation number: No. 13UDI1W Ken 01203, Parking: car space 設備:公営水道、本下水、都市ガス、建築確認番号:第13UDI1W建01203号、駐車場:カースペース |
Company profile 会社概要 | | <Mediation> Saitama Governor (11) No. 006157 (Corporation) Prefecture Building Lots and Buildings Transaction Business Association (Corporation) metropolitan area real estate Fair Trade Council member Saitama mutual housing (Ltd.) headquarters Yubinbango343-0837 Saitama Prefecture Koshigaya Gamohon cho 1-52 <仲介>埼玉県知事(11)第006157号(公社)埼玉県宅地建物取引業協会会員 (公社)首都圏不動産公正取引協議会加盟埼玉相互住宅(株)本社〒343-0837 埼玉県越谷市蒲生本町1-52 |
