New Homes » Kanto » Saitama » Koshigaya
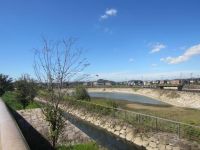 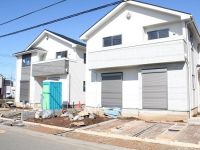
| | Saitama Prefecture Koshigaya 埼玉県越谷市 |
| Isesaki Tobu "large bag" walk 19 minutes 東武伊勢崎線「大袋」歩19分 |
| ■ Large bag new homes all four buildings this time two buildings on the land readjustment within the project site was sold ■ Frontal road Is Easy loading and unloading of vehicles per 6m ■ Please feel free to contact us ■大袋土地区画整理事業地内に新築住宅全4棟 今回2棟が販売となりました■前面道路 6mにつき車の出し入れがらくらくです■お気軽にお問合せ下さい |
| ■ It will guide you through the building of the completed same specifications ■ Please feel free to contact us if you have any unknown place, such as mortgage ■ We handle a large number of information of WEB unpublished ■完成済み同仕様の建物をご案内します■住宅ローンなどご不明なところがありましたらお気軽にお問合せ下さい■WEB未掲載の情報を数多く取り扱ってます |
Features pickup 特徴ピックアップ | | Construction housing performance with evaluation / Design house performance with evaluation / Long-term high-quality housing / Pre-ground survey / Year Available / Parking two Allowed / Energy-saving water heaters / Super close / Facing south / System kitchen / Bathroom Dryer / Yang per good / All room storage / A quiet residential area / LDK15 tatami mats or more / Around traffic fewer / Or more before road 6m / Japanese-style room / Shaping land / Washbasin with shower / Face-to-face kitchen / Toilet 2 places / Bathroom 1 tsubo or more / 2-story / South balcony / Double-glazing / Warm water washing toilet seat / The window in the bathroom / Ventilation good / Dish washing dryer / All room 6 tatami mats or more / City gas / Maintained sidewalk / Readjustment land within 建設住宅性能評価付 /設計住宅性能評価付 /長期優良住宅 /地盤調査済 /年内入居可 /駐車2台可 /省エネ給湯器 /スーパーが近い /南向き /システムキッチン /浴室乾燥機 /陽当り良好 /全居室収納 /閑静な住宅地 /LDK15畳以上 /周辺交通量少なめ /前道6m以上 /和室 /整形地 /シャワー付洗面台 /対面式キッチン /トイレ2ヶ所 /浴室1坪以上 /2階建 /南面バルコニー /複層ガラス /温水洗浄便座 /浴室に窓 /通風良好 /食器洗乾燥機 /全居室6畳以上 /都市ガス /整備された歩道 /区画整理地内 | Price 価格 | | 30,900,000 yen ・ 34,800,000 yen 3090万円・3480万円 | Floor plan 間取り | | 4LDK 4LDK | Units sold 販売戸数 | | 2 units 2戸 | Total units 総戸数 | | 4 units 4戸 | Land area 土地面積 | | 160.01 sq m ・ 163.03 sq m (48.40 tsubo ・ 49.31 tsubo) (measured) 160.01m2・163.03m2(48.40坪・49.31坪)(実測) | Building area 建物面積 | | 101.02 sq m ・ 104.74 sq m (30.55 tsubo ・ 31.68 tsubo) (measured) 101.02m2・104.74m2(30.55坪・31.68坪)(実測) | Driveway burden-road 私道負担・道路 | | Road width: 6m, Asphaltic pavement 道路幅:6m、アスファルト舗装 | Completion date 完成時期(築年月) | | 2013 mid-November 2013年11月中旬 | Address 住所 | | Saitama Prefecture Koshigaya Oaza Avenue 844 埼玉県越谷市大字大道844 | Traffic 交通 | | Isesaki Tobu "large bag" walk 19 minutes
Isesaki Tobu "Sengendai" walk 21 minutes
Isesaki Tobu "Kitakoshigaya" walk 41 minutes 東武伊勢崎線「大袋」歩19分
東武伊勢崎線「せんげん台」歩21分
東武伊勢崎線「北越谷」歩41分
| Related links 関連リンク | | [Related Sites of this company] 【この会社の関連サイト】 | Person in charge 担当者より | | Person in charge of real-estate and building Takatoshi Igarashi Age: 40 Daigyokai Experience: 16 years student was every day that Akekure to tennis. Now I will be happy to help so that you can to buy or sell peace of mind to our customers taking advantage of the real estate purchase experience of my home dad own. 担当者宅建五十嵐隆敏年齢:40代業界経験:16年学生時代はテニスに明け暮れた毎日でした。現在はマイホームパパ自身の不動産購入経験を活かしてお客様に安心して購入や売却が出来ますようお手伝いをさせていただきます。 | Contact お問い合せ先 | | TEL: 0800-603-0755 [Toll free] mobile phone ・ Also available from PHS
Caller ID is not notified
Please contact the "saw SUUMO (Sumo)"
If it does not lead, If the real estate company TEL:0800-603-0755【通話料無料】携帯電話・PHSからもご利用いただけます
発信者番号は通知されません
「SUUMO(スーモ)を見た」と問い合わせください
つながらない方、不動産会社の方は
| Building coverage, floor area ratio 建ぺい率・容積率 | | Kenpei rate: 60%, Volume ratio: 150% 建ペい率:60%、容積率:150% | Time residents 入居時期 | | Consultation 相談 | Land of the right form 土地の権利形態 | | Ownership 所有権 | Structure and method of construction 構造・工法 | | Wooden 2-story 木造2階建 | Use district 用途地域 | | One middle and high 1種中高 | Land category 地目 | | Rice field 田 | Other limitations その他制限事項 | | Regulations have by the Landscape Act, Agricultural Land Act notification requirements, Quasi-fire zones, Site area minimum Yes 景観法による規制有、農地法届出要、準防火地域、敷地面積最低限度有 | Overview and notices その他概要・特記事項 | | Contact: Takatoshi Igarashi, Building confirmation number: No. 13UDI1W Ken 01244 担当者:五十嵐隆敏、建築確認番号:第13UDI1W建01244号 | Company profile 会社概要 | | <Mediation> Saitama Governor (11) Article 006157 No. Saitama mutual housing (Ltd.) Koshigaya shop Yubinbango343-0815 Saitama Prefecture Koshigaya Motoyanagida cho 6-62 <仲介>埼玉県知事(11)第006157号埼玉相互住宅(株)越谷店〒343-0815 埼玉県越谷市元柳田町6-62 |
Other localその他現地 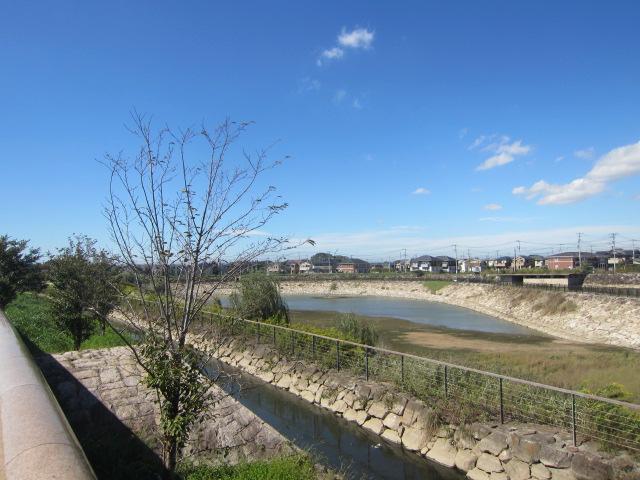 Good living environment per readjustment construction in the area
区画整理施工地域内につき住環境良好です
Local appearance photo現地外観写真 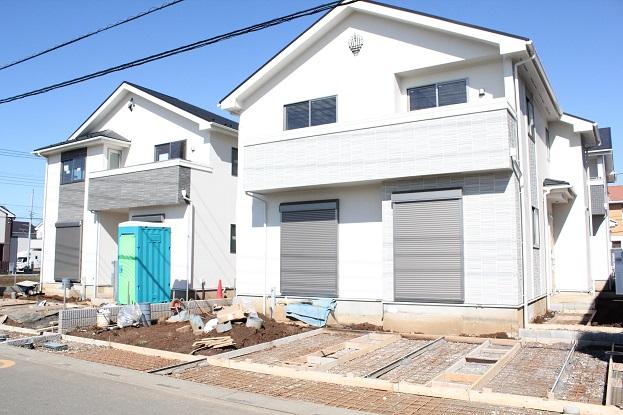 Local (10 May 2013) Shooting
現地(2013年10月)撮影
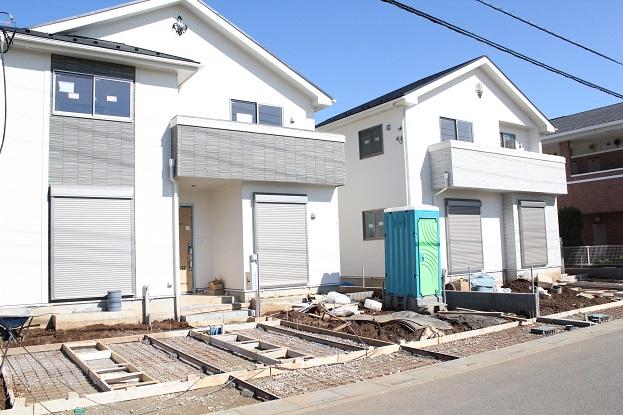 3,4 Building
3,4号棟
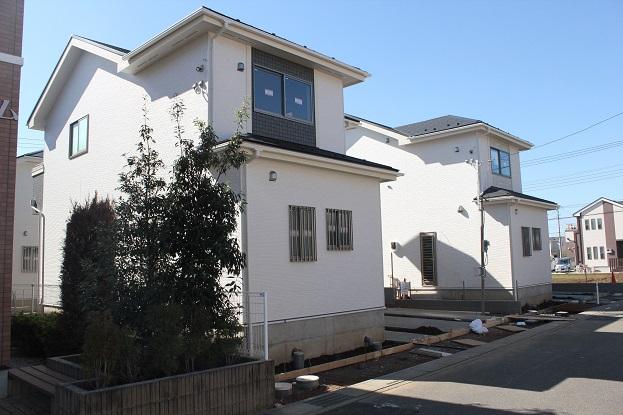 1, 2 Building
1,2号棟
Floor plan間取り図 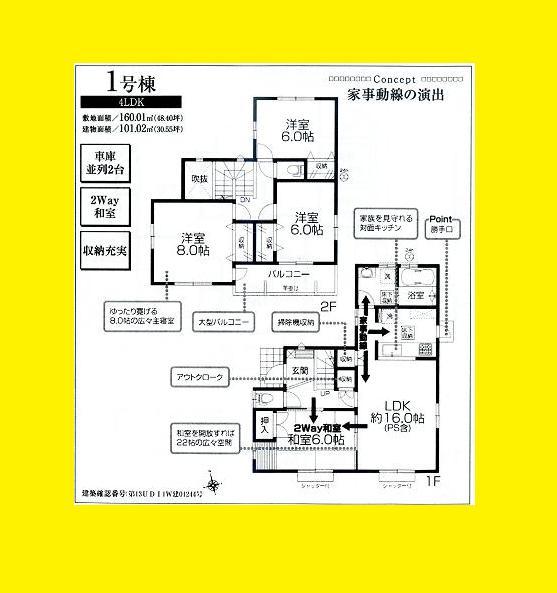 (1 Building), Price 30,900,000 yen, 4LDK, Land area 160.01 sq m , Building area 101.02 sq m
(1号棟)、価格3090万円、4LDK、土地面積160.01m2、建物面積101.02m2
Local appearance photo現地外観写真 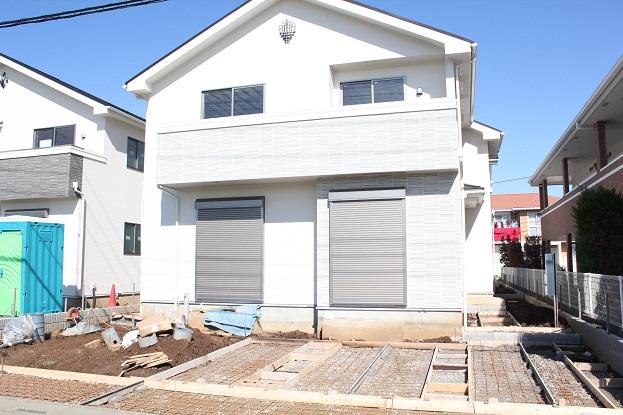 Building 3
3号棟
Local photos, including front road前面道路含む現地写真 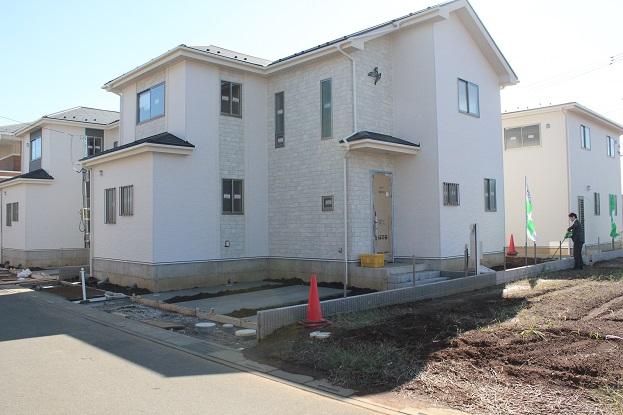 1 Building
1号棟
Primary school小学校 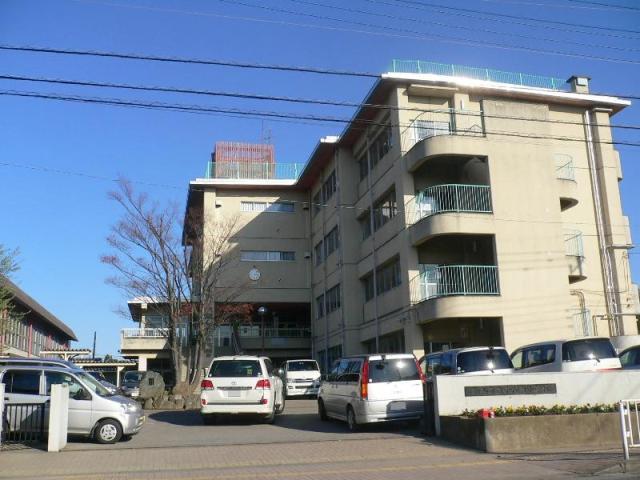 890m until Senma stand Small
千間台小まで890m
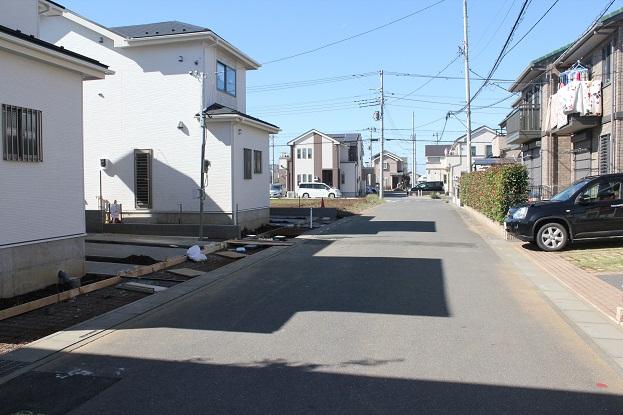 View photos from the dwelling unit
住戸からの眺望写真
The entire compartment Figure全体区画図 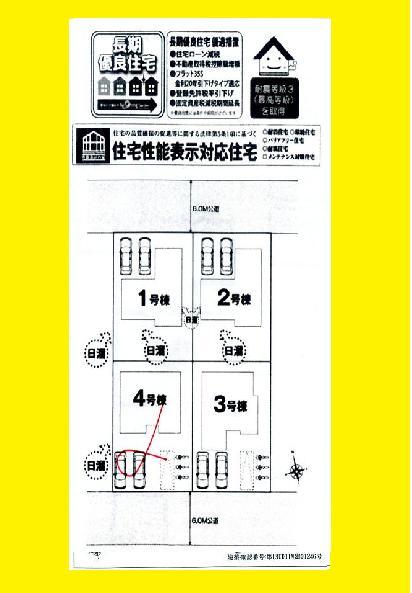 Southern and Northern is also a road width 6m
南も北も道路幅員6mです
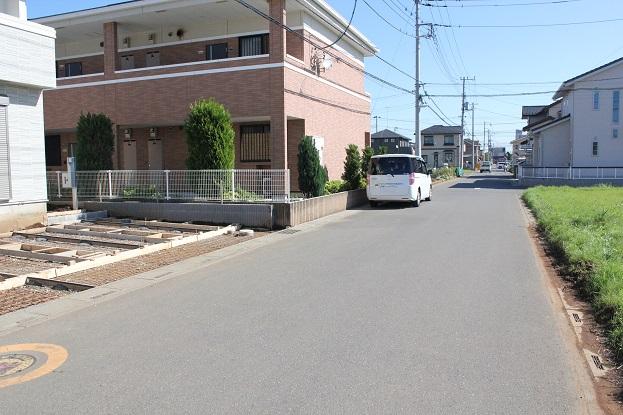 Other
その他
Floor plan間取り図 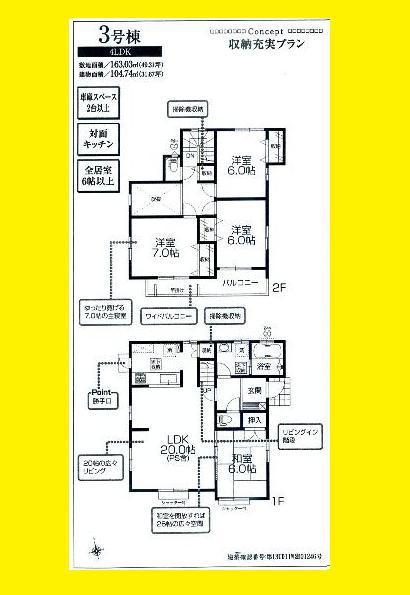 (3 Building), Price 34,800,000 yen, 4LDK, Land area 163.03 sq m , Building area 104.74 sq m
(3号棟)、価格3480万円、4LDK、土地面積163.03m2、建物面積104.74m2
Local appearance photo現地外観写真 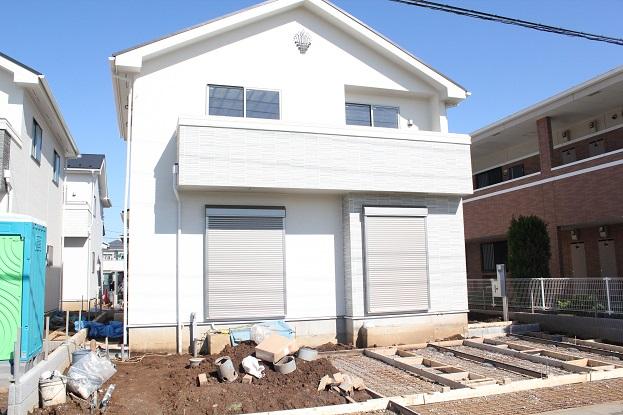 Building 3
3号棟
Junior high school中学校 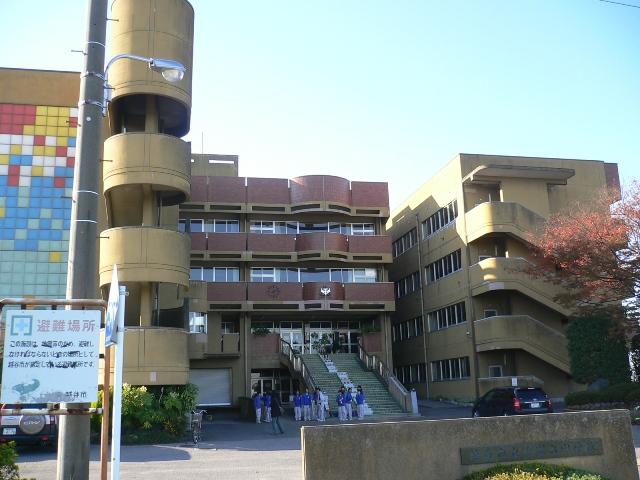 Until in Senma stand 1300m
千間台中まで1300m
Local appearance photo現地外観写真 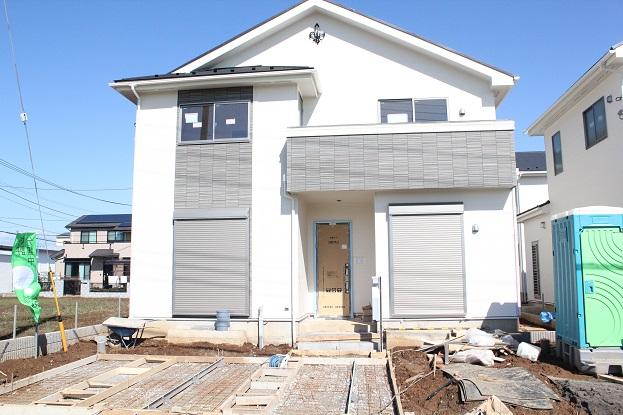 4 Building
4号棟
Shopping centreショッピングセンター 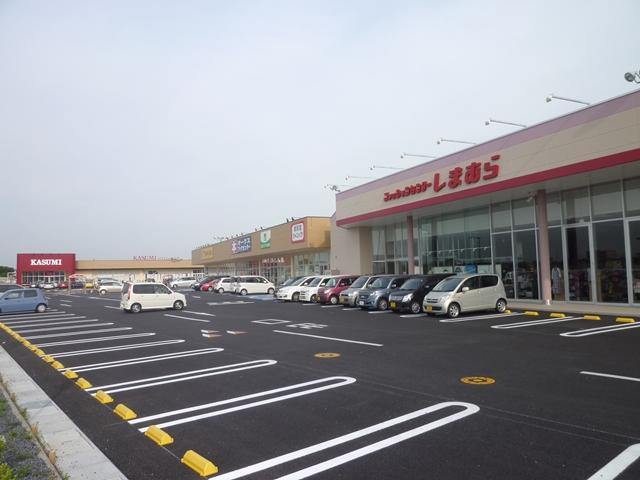 Piashiti large bag 600m to
ピアシティ大袋まで600m
Local appearance photo現地外観写真 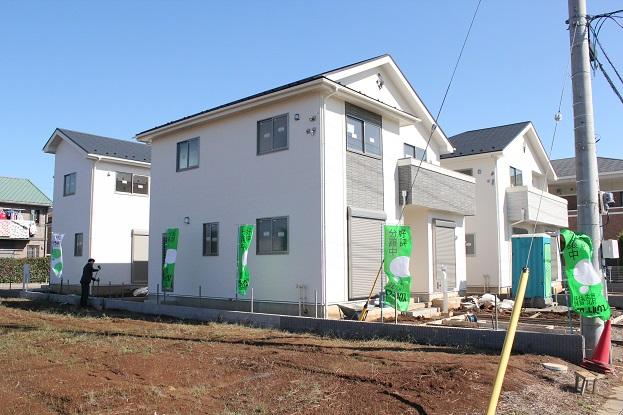 4 Building
4号棟
Supermarketスーパー 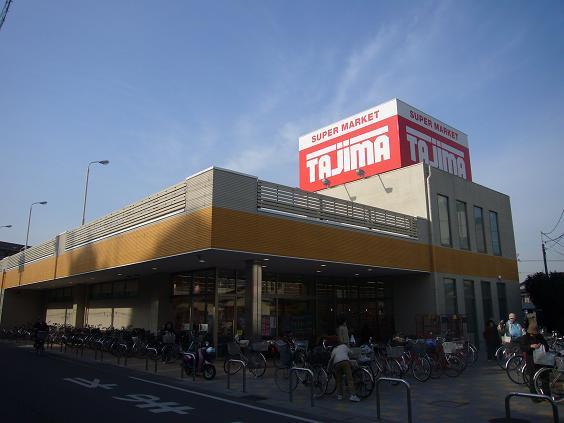 Tajima up to 1500m
タジマまで1500m
Local appearance photo現地外観写真 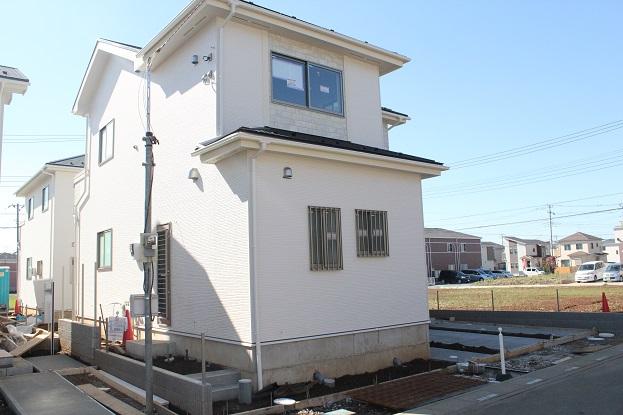 1 Building
1号棟
Station駅 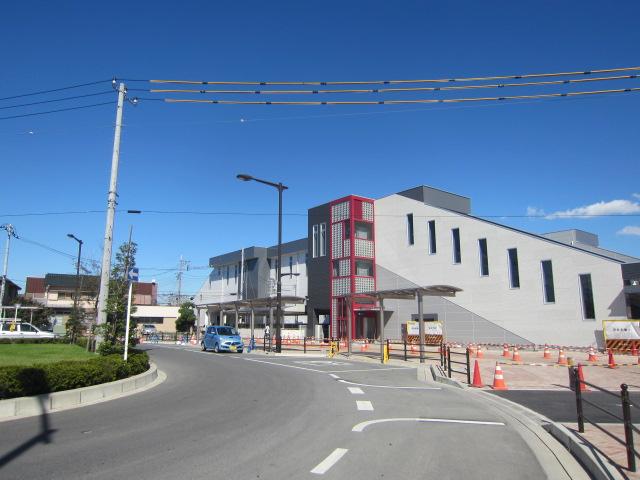 1520m station building until Ōbukuro Station has a new
大袋駅まで1520m 駅舎が新しくなりました
Local appearance photo現地外観写真 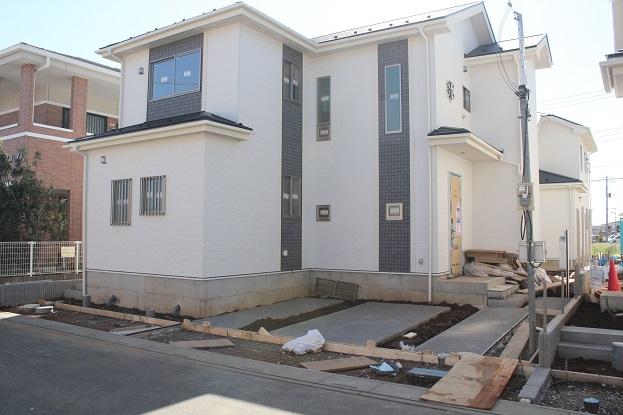 Building 2
2号棟
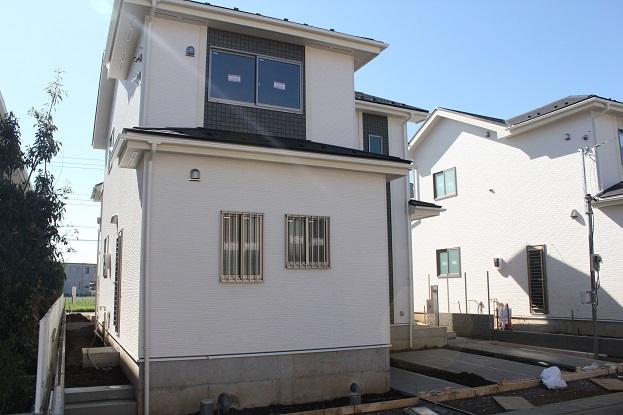 Local appearance photo
現地外観写真
Location
|























