New Homes » Kanto » Saitama » Koshigaya
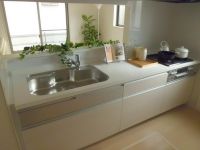 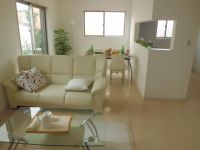
| | Saitama Prefecture Koshigaya 埼玉県越谷市 |
| Isesaki Tobu "Gamo" walk 10 minutes 東武伊勢崎線「蒲生」歩10分 |
| 3 station 2-wire available! ! Station near earthquake-resistant new homes! ! Tobu Sky Tree line, Gamo Station a 10-minute walk ・ Shin-Koshigaya Station walk 16 minutes also JR Musashino Line, It is a popular area of Minami-Koshigaya Station doers ho 16 minutes. 3駅2線利用可能!!駅近耐震新築住宅!!東武スカイツリー線、蒲生駅徒歩10分・新越谷駅徒歩16分又JR武蔵野線、南越谷駅徒ほ16分の人気エリアです。 |
| 2 along the line more accessible, Flat to the station, Seismic fit, LDK15 tatami mats or more, Dish washing dryer, City gas, Construction housing performance with evaluation, Design house performance with evaluation, Long-term high-quality housing, Corresponding to the flat-35S, Pre-ground survey, Vibration Control ・ Seismic isolation ・ Earthquake resistant, It is close to the city, System kitchen, Bathroom Dryer, Yang per good, All room storage, A quiet residential area, Shaping land, Face-to-face kitchen, Barrier-free, Toilet 2 places, Bathroom 1 tsubo or more, 2-story, South balcony, Warm water washing toilet seat, Underfloor Storage, The window in the bathroom, TV monitor interphone, Ventilation good, Walk-in closet, Water filter 2沿線以上利用可、駅まで平坦、耐震適合、LDK15畳以上、食器洗乾燥機、都市ガス、建設住宅性能評価付、設計住宅性能評価付、長期優良住宅、フラット35Sに対応、地盤調査済、制震・免震・耐震、市街地が近い、システムキッチン、浴室乾燥機、陽当り良好、全居室収納、閑静な住宅地、整形地、対面式キッチン、バリアフリー、トイレ2ヶ所、浴室1坪以上、2階建、南面バルコニー、温水洗浄便座、床下収納、浴室に窓、TVモニタ付インターホン、通風良好、ウォークインクロゼット、浄水器 |
Features pickup 特徴ピックアップ | | Construction housing performance with evaluation / Design house performance with evaluation / Long-term high-quality housing / Corresponding to the flat-35S / Pre-ground survey / Vibration Control ・ Seismic isolation ・ Earthquake resistant / Seismic fit / 2 along the line more accessible / It is close to the city / System kitchen / Bathroom Dryer / Yang per good / All room storage / Flat to the station / A quiet residential area / LDK15 tatami mats or more / Shaping land / Face-to-face kitchen / Barrier-free / Toilet 2 places / Bathroom 1 tsubo or more / 2-story / South balcony / Warm water washing toilet seat / Underfloor Storage / The window in the bathroom / TV monitor interphone / Ventilation good / Dish washing dryer / Walk-in closet / Water filter / City gas 建設住宅性能評価付 /設計住宅性能評価付 /長期優良住宅 /フラット35Sに対応 /地盤調査済 /制震・免震・耐震 /耐震適合 /2沿線以上利用可 /市街地が近い /システムキッチン /浴室乾燥機 /陽当り良好 /全居室収納 /駅まで平坦 /閑静な住宅地 /LDK15畳以上 /整形地 /対面式キッチン /バリアフリー /トイレ2ヶ所 /浴室1坪以上 /2階建 /南面バルコニー /温水洗浄便座 /床下収納 /浴室に窓 /TVモニタ付インターホン /通風良好 /食器洗乾燥機 /ウォークインクロゼット /浄水器 /都市ガス | Price 価格 | | 29,900,000 yen ~ 37,900,000 yen 2990万円 ~ 3790万円 | Floor plan 間取り | | 3LDK ・ 4LDK 3LDK・4LDK | Units sold 販売戸数 | | 6 units 6戸 | Total units 総戸数 | | 8 units 8戸 | Land area 土地面積 | | 100.07 sq m ~ 102.79 sq m 100.07m2 ~ 102.79m2 | Building area 建物面積 | | 99.78 sq m ~ 112.82 sq m 99.78m2 ~ 112.82m2 | Driveway burden-road 私道負担・道路 | | Road width: 4.0m ~ 8.2m, Asphaltic pavement 道路幅:4.0m ~ 8.2m、アスファルト舗装 | Completion date 完成時期(築年月) | | March 2014 early schedule 2014年3月上旬予定 | Address 住所 | | Saitama Prefecture Koshigaya Shichiza cho 埼玉県越谷市七左町1 | Traffic 交通 | | Isesaki Tobu "Gamo" walk 10 minutes
JR Musashino Line "Minami Koshigaya" walk 16 minutes Isesaki Tobu "Shin Koshigaya" walk 16 minutes 東武伊勢崎線「蒲生」歩10分
JR武蔵野線「南越谷」歩16分東武伊勢崎線「新越谷」歩16分
| Related links 関連リンク | | [Related Sites of this company] 【この会社の関連サイト】 | Person in charge 担当者より | | Person in charge of real-estate and building FP Takahashi Kuninobe Age: 30 Daigyokai Experience: 10 years I, We are pleased to introduce properties in your position Looking to introduce a good home for our customers. For that reason, I will do my best so that you are able to thank all the way from our lives to customers. From customers [Thank you] It is, Happy thing. 担当者宅建FP高橋邦延年齢:30代業界経験:10年私は、お客様にとって良い住宅をご紹介する為お客様の立場目線で物件をご紹介しております。その為、客様に住んで頂いてからずっと感謝して頂けるよう頑張ります。お客様からの【ありがとう】は、嬉しい物です。 | Contact お問い合せ先 | | TEL: 0800-808-5286 [Toll free] mobile phone ・ Also available from PHS
Caller ID is not notified
Please contact the "saw SUUMO (Sumo)"
If it does not lead, If the real estate company TEL:0800-808-5286【通話料無料】携帯電話・PHSからもご利用いただけます
発信者番号は通知されません
「SUUMO(スーモ)を見た」と問い合わせください
つながらない方、不動産会社の方は
| Most price range 最多価格帯 | | 33 million yen (2 units) 3300万円台(2戸) | Building coverage, floor area ratio 建ぺい率・容積率 | | Kenpei rate: 60% ・ 150%, Volume ratio: 60% ・ 200% 建ペい率:60%・150%、容積率:60%・200% | Time residents 入居時期 | | March 2014 mid-scheduled 2014年3月中旬予定 | Land of the right form 土地の権利形態 | | Ownership 所有権 | Structure and method of construction 構造・工法 | | Wooden 2-story (framing method) 木造2階建(軸組工法) | Use district 用途地域 | | Urbanization control area, Unspecified 市街化調整区域、無指定 | Overview and notices その他概要・特記事項 | | Contact: Takahashi Kuninobe, Building Permits reason: land sale by the development permit, etc., Building confirmation number: 13UDI 1W Ken 02662 担当者:高橋邦延、建築許可理由:開発許可等による分譲地、建築確認番号:13UDI 1W建02662 | Company profile 会社概要 | | <Mediation> Minister of Land, Infrastructure and Transport (1) the first 008,044 No. Home Trade Center Co., Ltd. Omiya office Yubinbango330-0855 Saitama Omiya-ku, Kamico-cho, 516-1 <仲介>国土交通大臣(1)第008044号ホームトレードセンター(株)大宮営業所〒330-0855 埼玉県さいたま市大宮区上小町516-1 |
Same specifications photo (kitchen)同仕様写真(キッチン) 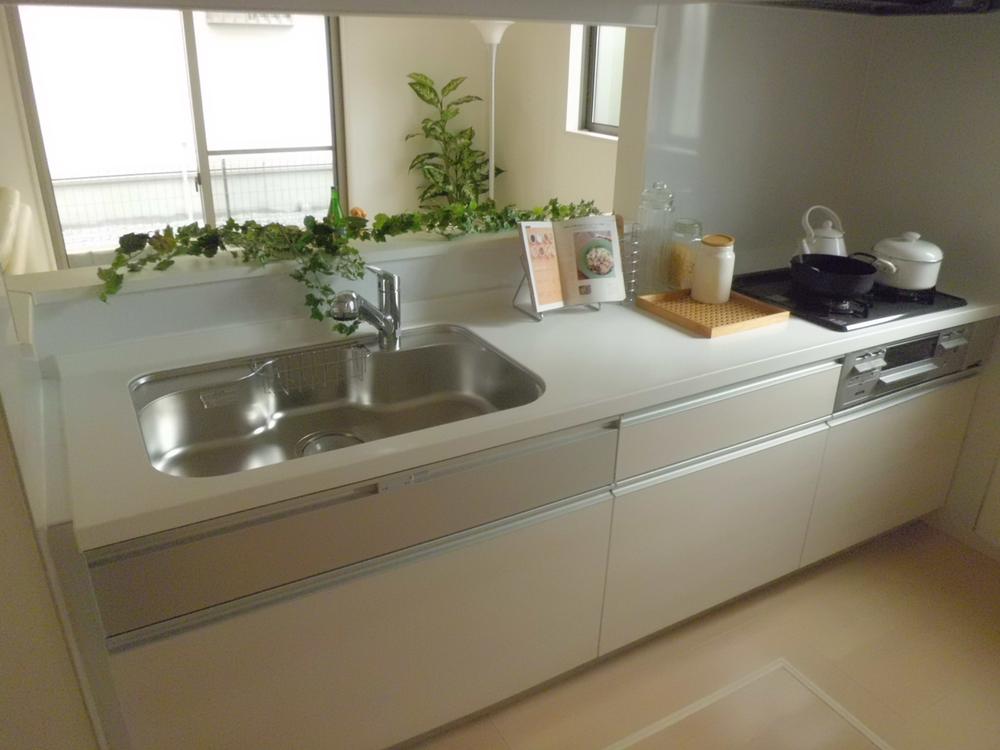 Same specifications
同仕様
Same specifications photos (living)同仕様写真(リビング) 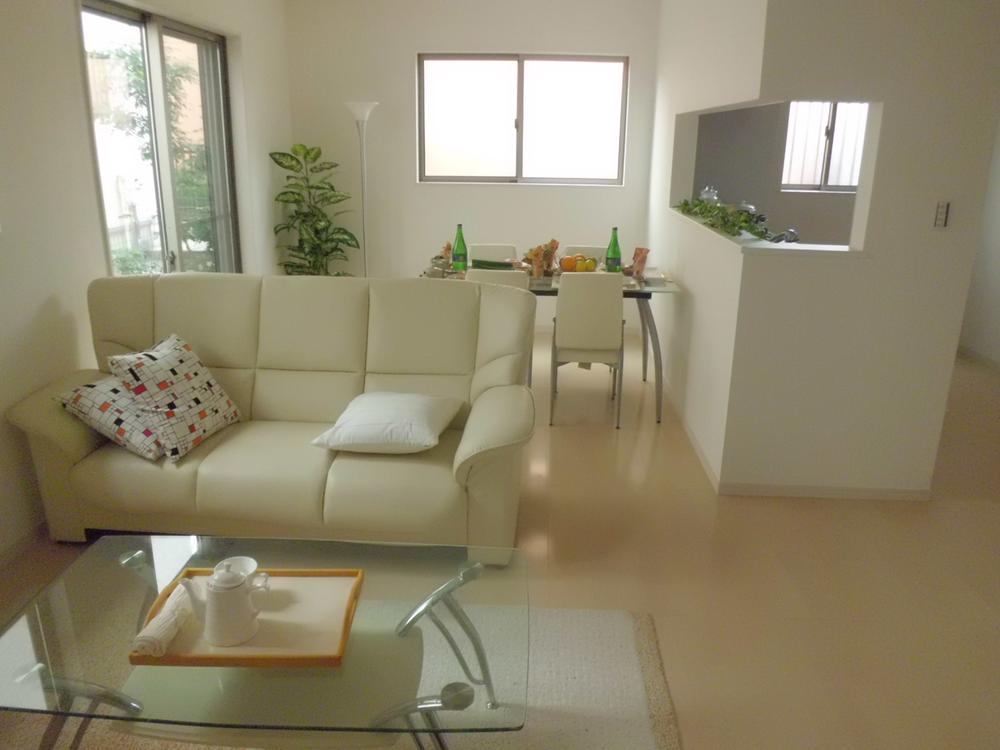 Same specifications
同仕様
Same specifications photo (bathroom)同仕様写真(浴室) 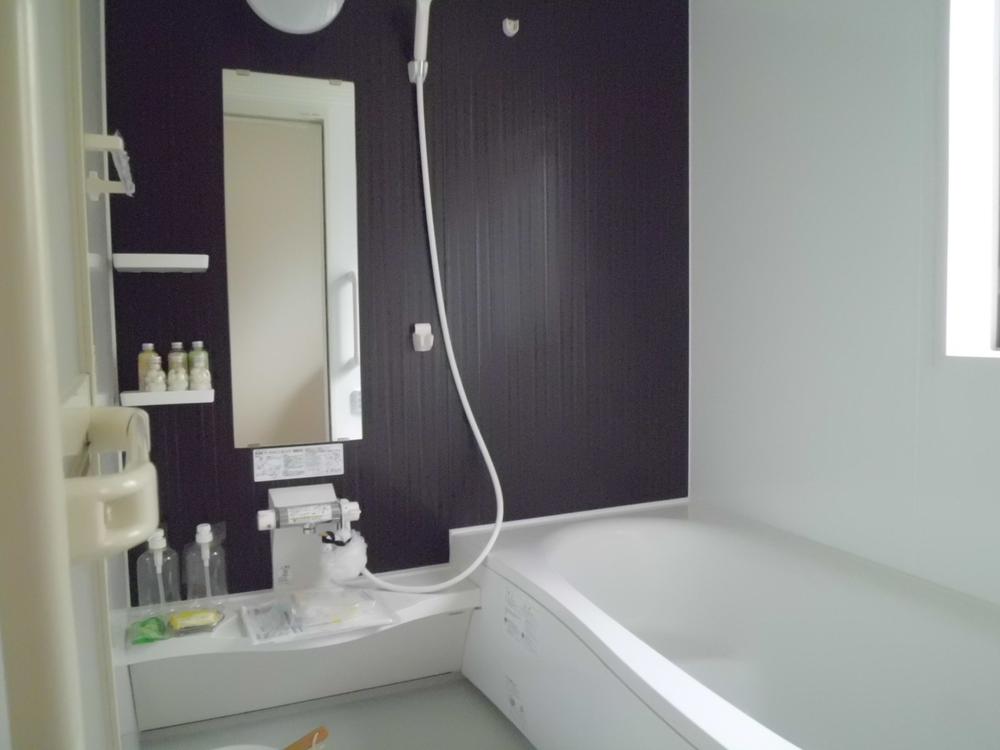 Same specifications
同仕様
Floor plan間取り図 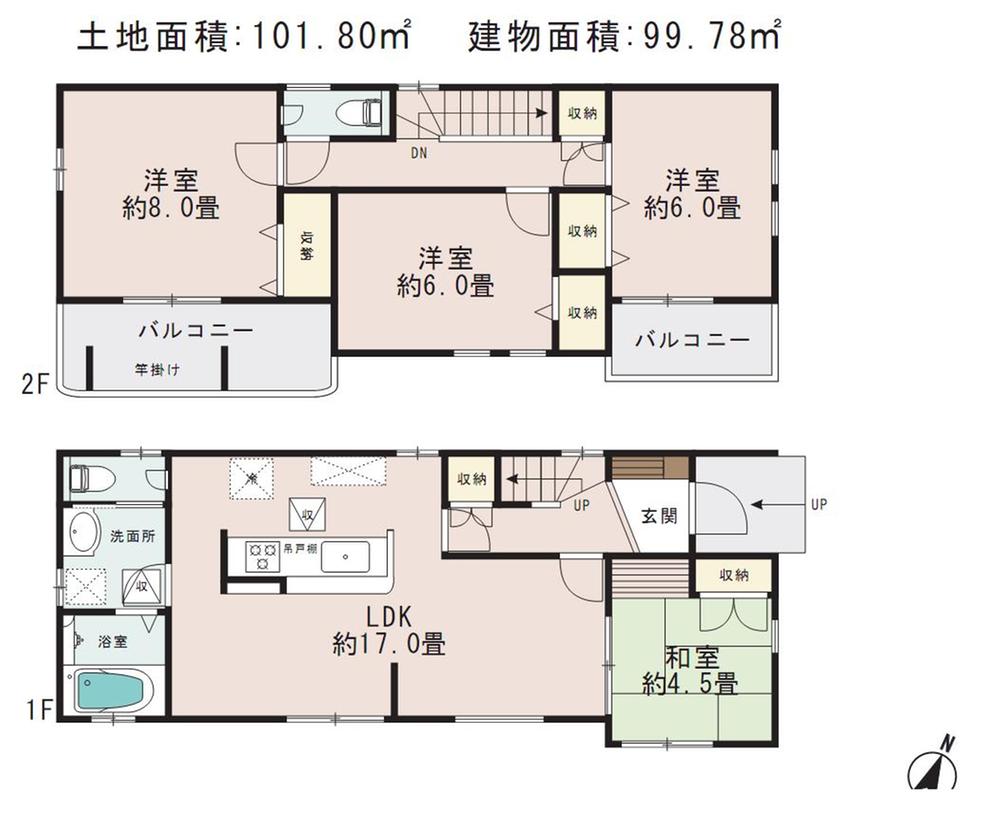 (1), Price 37,900,000 yen, 4LDK, Land area 101.8 sq m , Building area 99.78 sq m
(1)、価格3790万円、4LDK、土地面積101.8m2、建物面積99.78m2
Same specifications photos (Other introspection)同仕様写真(その他内観) 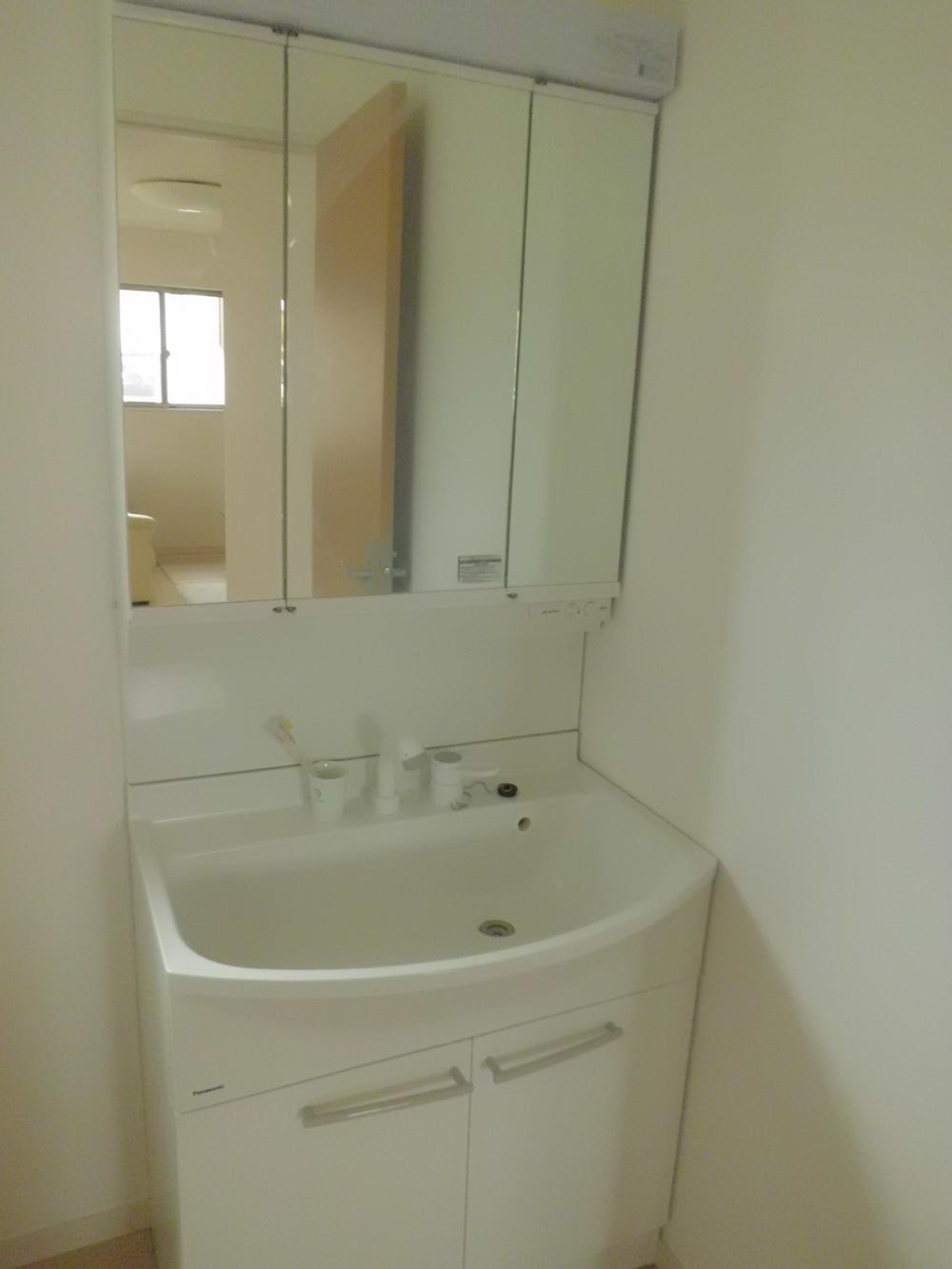 Same specifications
同仕様
Floor plan間取り図 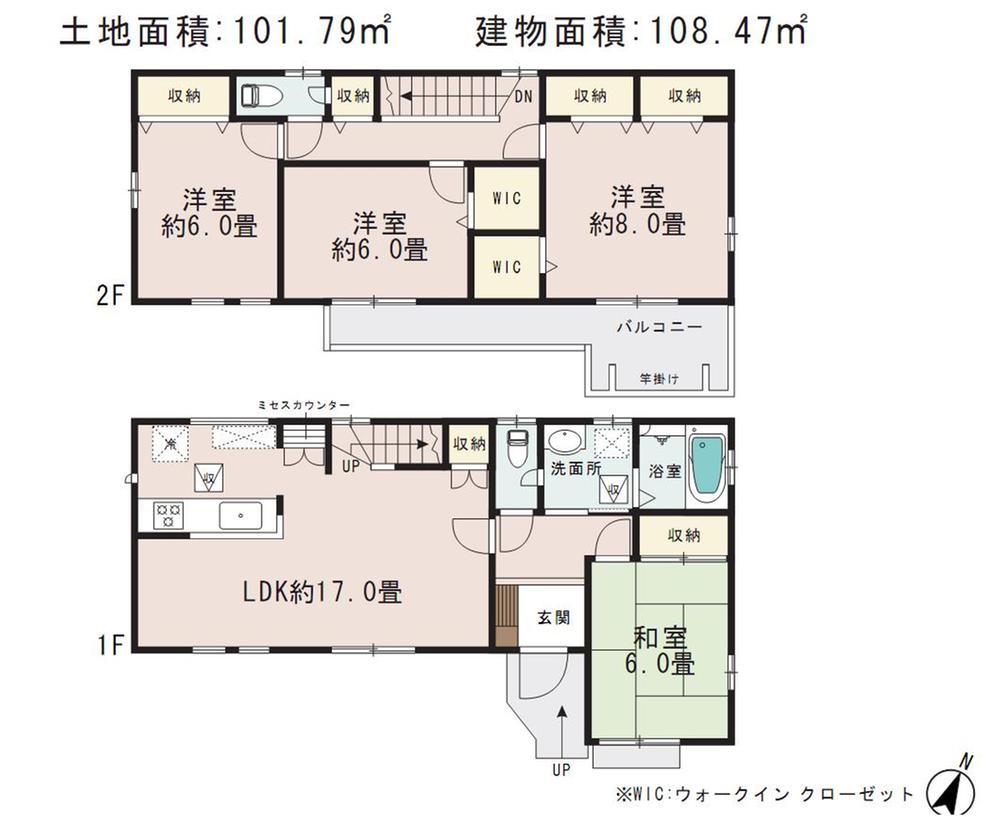 (3), Price 35,800,000 yen, 4LDK, Land area 101.79 sq m , Building area 108.47 sq m
(3)、価格3580万円、4LDK、土地面積101.79m2、建物面積108.47m2
Same specifications photos (Other introspection)同仕様写真(その他内観) 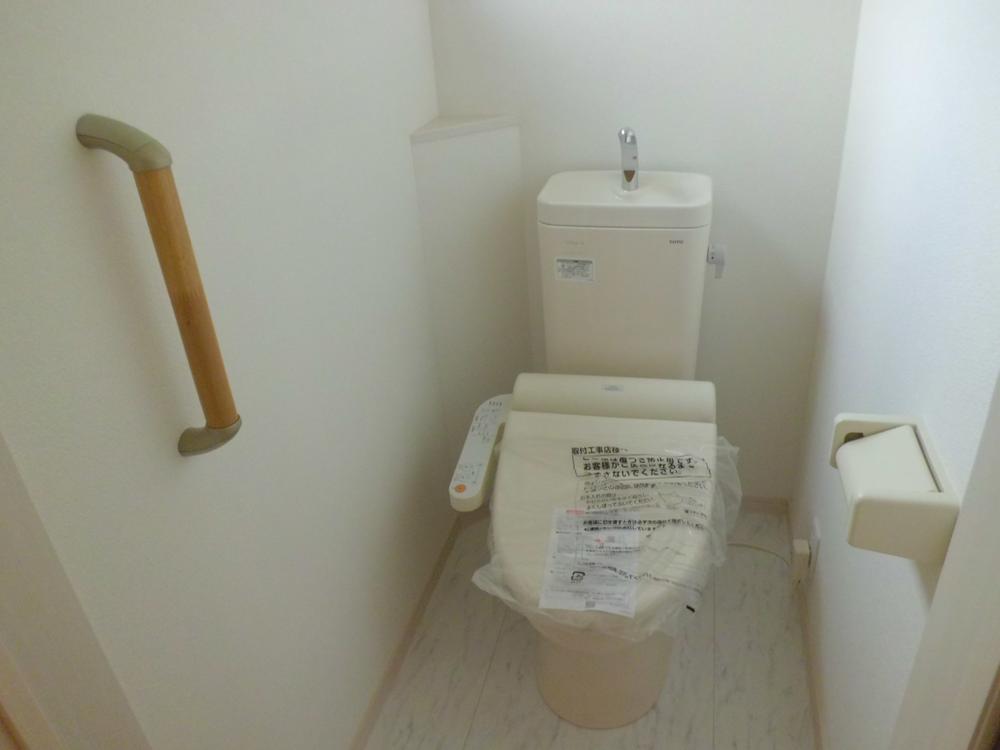 Same specifications
同仕様
Floor plan間取り図 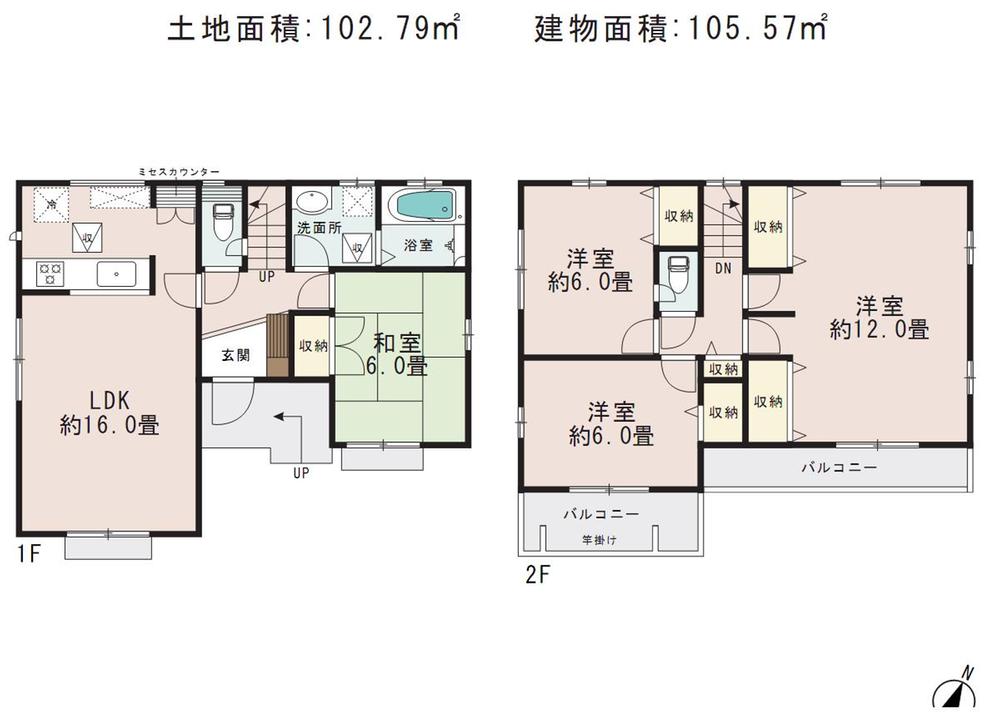 (4), Price 33,300,000 yen, 3LDK, Land area 102.79 sq m , Building area 105.57 sq m
(4)、価格3330万円、3LDK、土地面積102.79m2、建物面積105.57m2
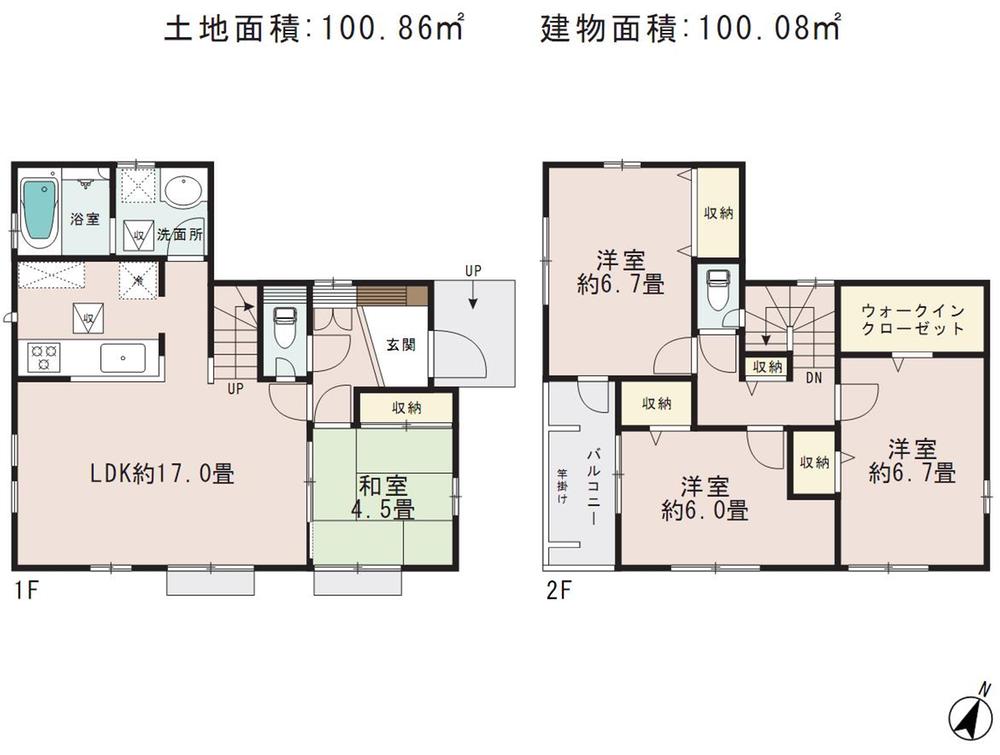 (5), Price 31,900,000 yen, 4LDK, Land area 100.66 sq m , Building area 100.06 sq m
(5)、価格3190万円、4LDK、土地面積100.66m2、建物面積100.06m2
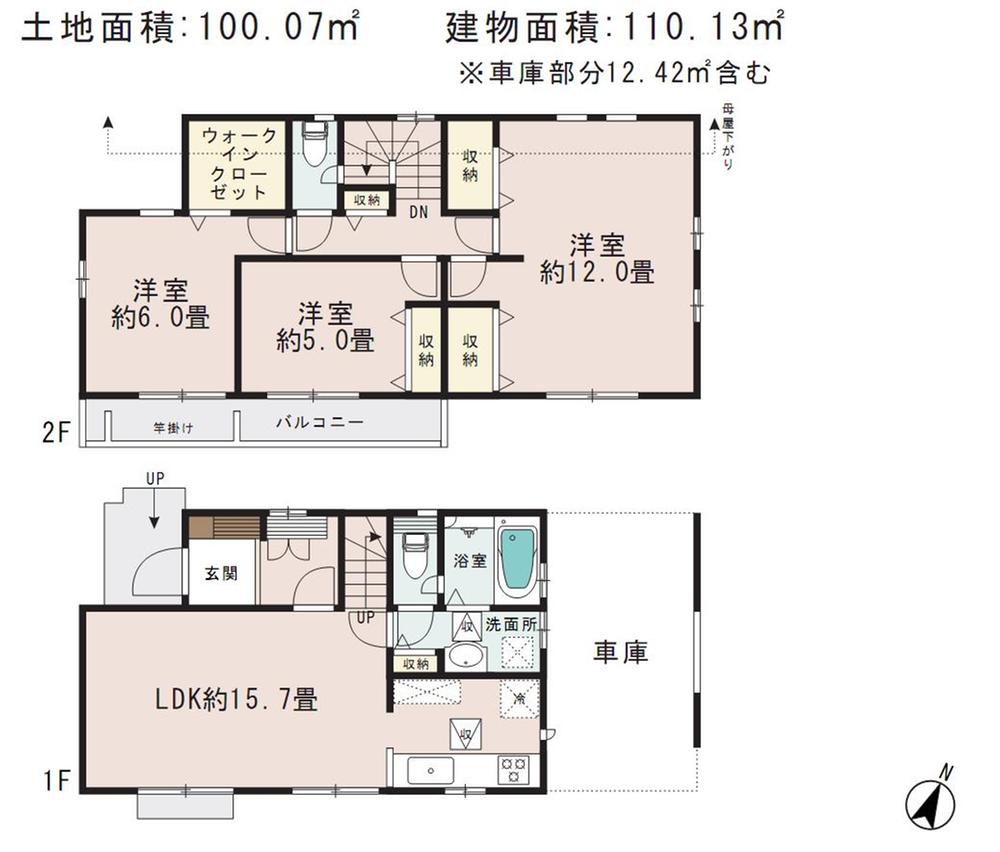 (6), Price 29,900,000 yen, 3LDK, Land area 100.07 sq m , Building area 110.13 sq m
(6)、価格2990万円、3LDK、土地面積100.07m2、建物面積110.13m2
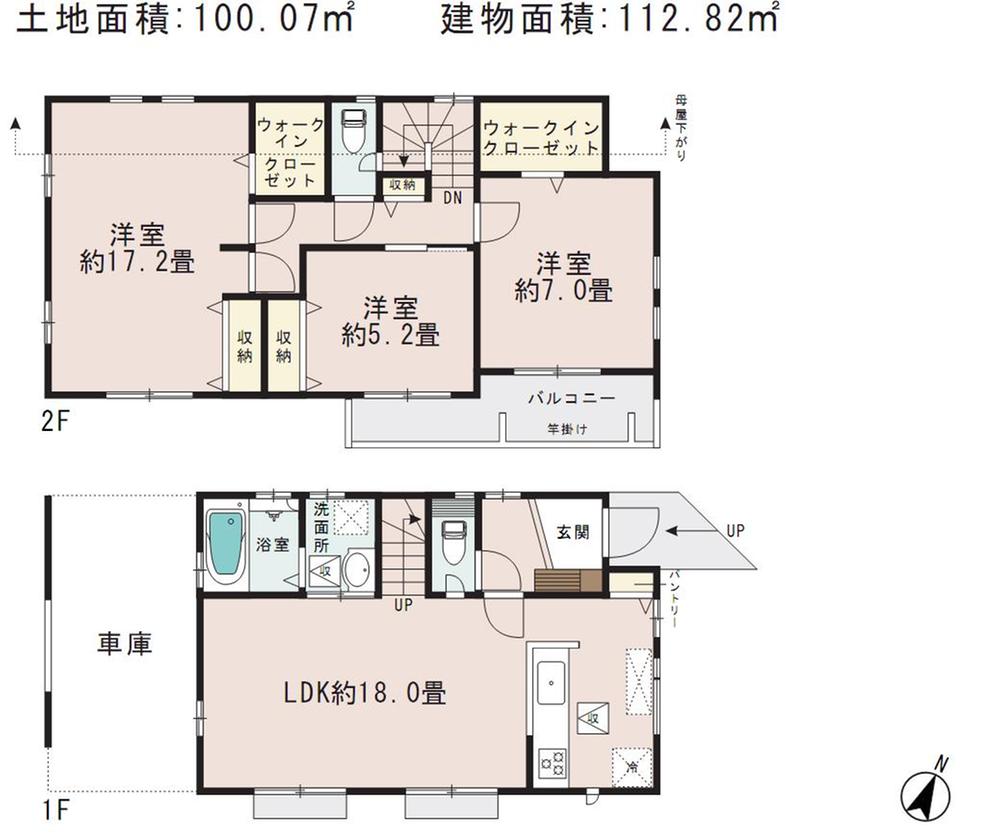 (8), Price 33,300,000 yen, 3LDK, Land area 100.07 sq m , Building area 112.82 sq m
(8)、価格3330万円、3LDK、土地面積100.07m2、建物面積112.82m2
Location
|












