New Homes » Kanto » Saitama » Koshigaya
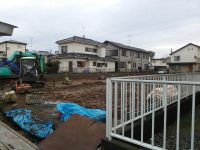 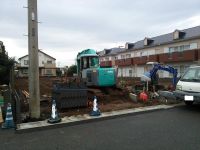
| | Saitama Prefecture Koshigaya 埼玉県越谷市 |
| Isesaki Tobu "Gamo" walk 10 minutes 東武伊勢崎線「蒲生」歩10分 |
| Tobu Isesaki Line "Gamo" station a 10-minute walk "Shin Koshigaya" station walk 16 minutes. JR Musashino Line "Minami Koshigaya" station walk 16 minutes. 8 buildings with high beautiful asset value house waves harmony of long-term high-quality housing. 東武伊勢崎線『蒲生』駅徒歩10分『新越谷』駅徒歩16分。JR武蔵野線『南越谷』駅徒歩16分。8棟の調和した家なみが美しい資産価値の高い長期優良住宅。 |
| 8 buildings of 6 buildings is good per sun facing the whole room south! 1 Building is counter kitchen of the popular Island. There is also floor plan of the stand-alone kitchen line of sight do not mind. 8棟中6棟は全居室南側に面し陽当たり良好です!1号棟は人気のアイランド型のカウンターキッチンです。視線が気にならない独立型キッチンの間取りもございます。 |
Features pickup 特徴ピックアップ | | Construction housing performance with evaluation / Design house performance with evaluation / 2 along the line more accessible / System kitchen / Bathroom Dryer / Yang per good / All room storage / Flat to the station / A quiet residential area / LDK15 tatami mats or more / Shaping land / Washbasin with shower / Toilet 2 places / 2-story / South balcony / Double-glazing / Warm water washing toilet seat / Underfloor Storage / The window in the bathroom / Dish washing dryer / City gas / Flat terrain 建設住宅性能評価付 /設計住宅性能評価付 /2沿線以上利用可 /システムキッチン /浴室乾燥機 /陽当り良好 /全居室収納 /駅まで平坦 /閑静な住宅地 /LDK15畳以上 /整形地 /シャワー付洗面台 /トイレ2ヶ所 /2階建 /南面バルコニー /複層ガラス /温水洗浄便座 /床下収納 /浴室に窓 /食器洗乾燥機 /都市ガス /平坦地 | Price 価格 | | 29,900,000 yen ~ 37,900,000 yen 2990万円 ~ 3790万円 | Floor plan 間取り | | 4LDK ~ 5LDK 4LDK ~ 5LDK | Units sold 販売戸数 | | 8 units 8戸 | Land area 土地面積 | | 100.07 sq m ~ 102.79 sq m (registration) 100.07m2 ~ 102.79m2(登記) | Building area 建物面積 | | 99.78 sq m ~ 113.03 sq m (registration) 99.78m2 ~ 113.03m2(登記) | Driveway burden-road 私道負担・道路 | | East 8.2m public road, Position designated road 4.0m 東側8.2m公道、位置指定道路4.0m | Completion date 完成時期(築年月) | | March 2014 early schedule 2014年3月上旬予定 | Address 住所 | | Saitama Prefecture Koshigaya Shichiza cho 埼玉県越谷市七左町1 | Traffic 交通 | | Isesaki Tobu "Gamo" walk 10 minutes
Isesaki Tobu "Shin Koshigaya" walk 16 minutes
JR Musashino Line "Minami Koshigaya" walk 16 minutes 東武伊勢崎線「蒲生」歩10分
東武伊勢崎線「新越谷」歩16分
JR武蔵野線「南越谷」歩16分 | Person in charge 担当者より | | [Regarding this property.] 2 is along the line 3 station convenient to use to be able to with commuters! All 8 building new homes of Isesaki Tobu "Gamo" station a 10-minute walk. 【この物件について】2沿線3駅利用可能に付通勤通学に便利です!東武伊勢崎線『蒲生』駅徒歩10分の全8棟新築住宅です。 | Contact お問い合せ先 | | TEL: 0800-603-0719 [Toll free] mobile phone ・ Also available from PHS
Caller ID is not notified
Please contact the "saw SUUMO (Sumo)"
If it does not lead, If the real estate company TEL:0800-603-0719【通話料無料】携帯電話・PHSからもご利用いただけます
発信者番号は通知されません
「SUUMO(スーモ)を見た」と問い合わせください
つながらない方、不動産会社の方は
| Building coverage, floor area ratio 建ぺい率・容積率 | | Kenpei rate: 60% ・ 80%, Volume ratio: 200% ・ 150% 建ペい率:60%・80%、容積率:200%・150% | Time residents 入居時期 | | Consultation 相談 | Land of the right form 土地の権利形態 | | Ownership 所有権 | Structure and method of construction 構造・工法 | | Wooden 木造 | Use district 用途地域 | | Urbanization control area 市街化調整区域 | Land category 地目 | | Hybrid land 雑種地 | Overview and notices その他概要・特記事項 | | Building confirmation number: first 13UDI1W Ken 02660 建築確認番号:第13UDI1W建02660 | Company profile 会社概要 | | <Mediation> Minister of Land, Infrastructure and Transport (11) No. 002401 (Corporation) Prefecture Building Lots and Buildings Transaction Business Association (Corporation) metropolitan area real estate Fair Trade Council member (Ltd.) a central residential Porras residence of Information Center Kitakoshigaya office Yubinbango343-0025 Saitama Prefecture Koshigaya Osawa 3-19-1 <仲介>国土交通大臣(11)第002401号(公社)埼玉県宅地建物取引業協会会員 (公社)首都圏不動産公正取引協議会加盟(株)中央住宅ポラス住まいの情報館 北越谷営業所〒343-0025 埼玉県越谷市大沢3-19-1 |
Local appearance photo現地外観写真 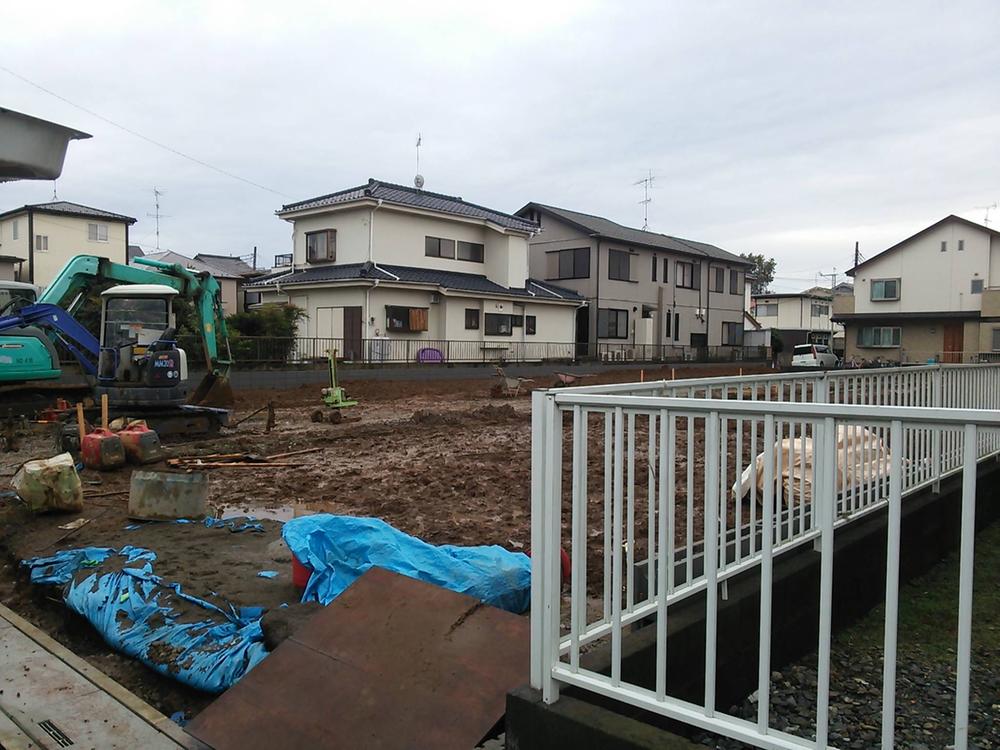 Local (10 May 2013) Shooting
現地(2013年10月)撮影
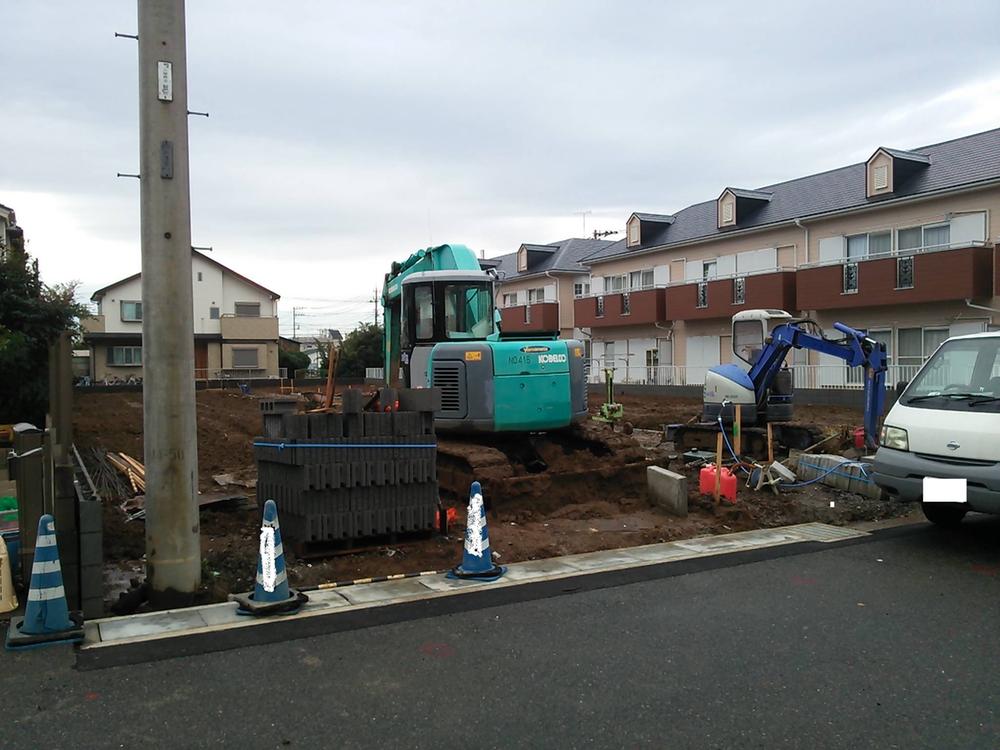 Local (10 May 2013) Shooting
現地(2013年10月)撮影
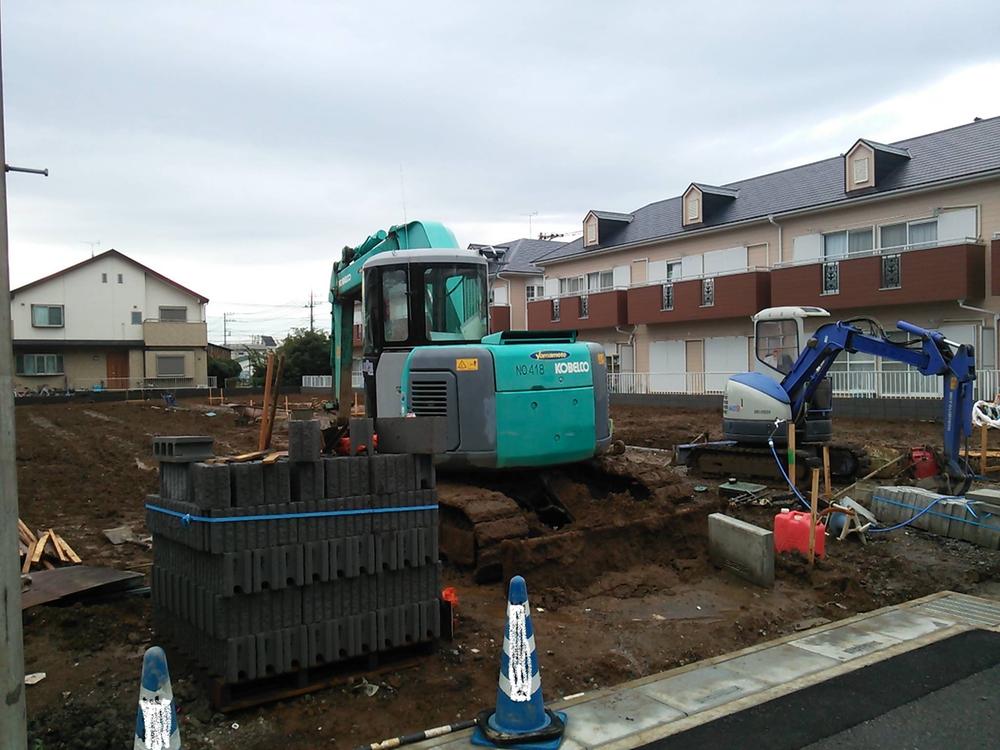 Local (10 May 2013) Shooting
現地(2013年10月)撮影
Floor plan間取り図 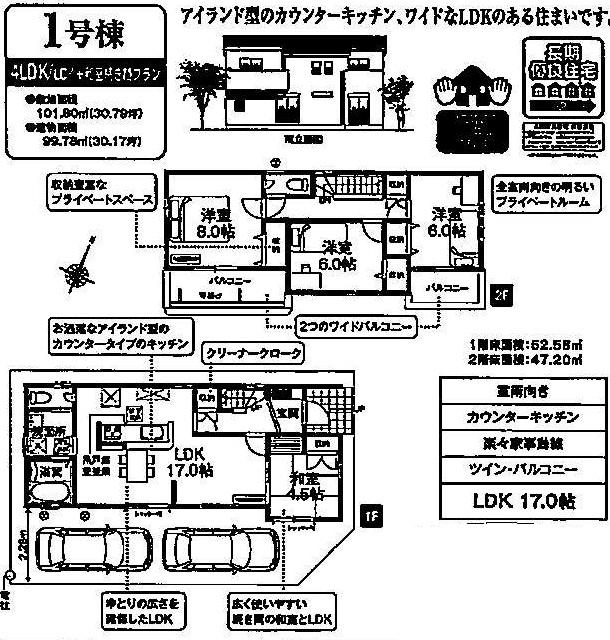 (1 Building), Price 37,900,000 yen, 4LDK, Land area 101.8 sq m , Building area 99.78 sq m
(1号棟)、価格3790万円、4LDK、土地面積101.8m2、建物面積99.78m2
Supermarketスーパー 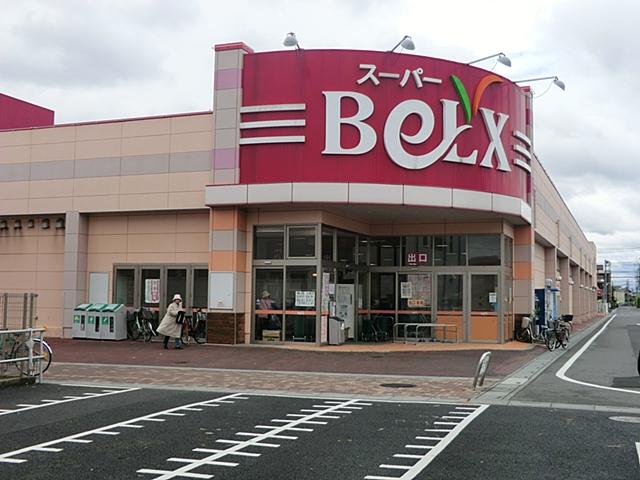 Bergs until Minami Koshigaya shop 430m
ベルクス南越谷店まで430m
Floor plan間取り図 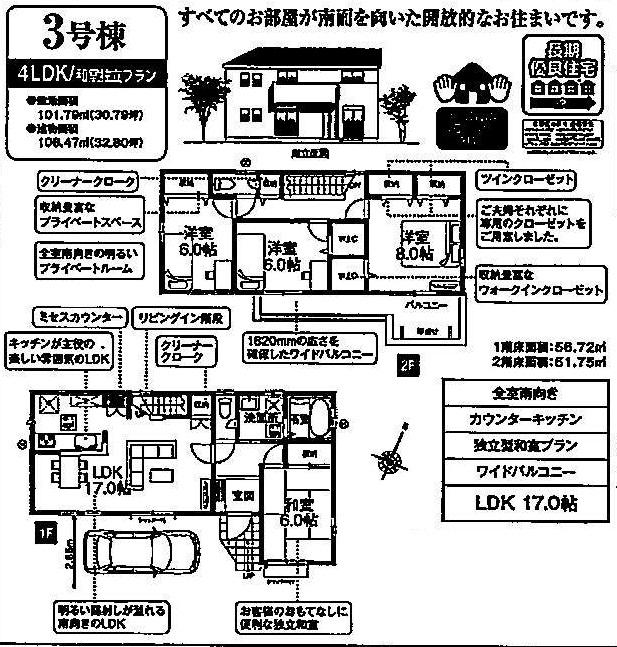 (3 Building), Price 35,800,000 yen, 4LDK, Land area 101.7 sq m , Building area 108.47 sq m
(3号棟)、価格3580万円、4LDK、土地面積101.7m2、建物面積108.47m2
Junior high school中学校 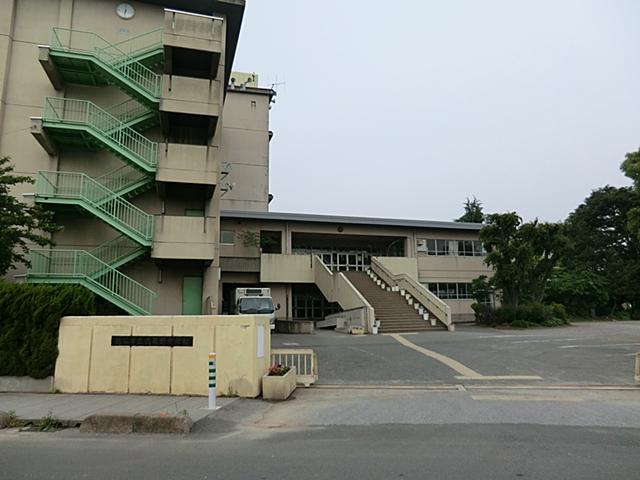 Koshigaya 1100m to stand Musashino Junior High School
越谷市立武蔵野中学校まで1100m
Floor plan間取り図 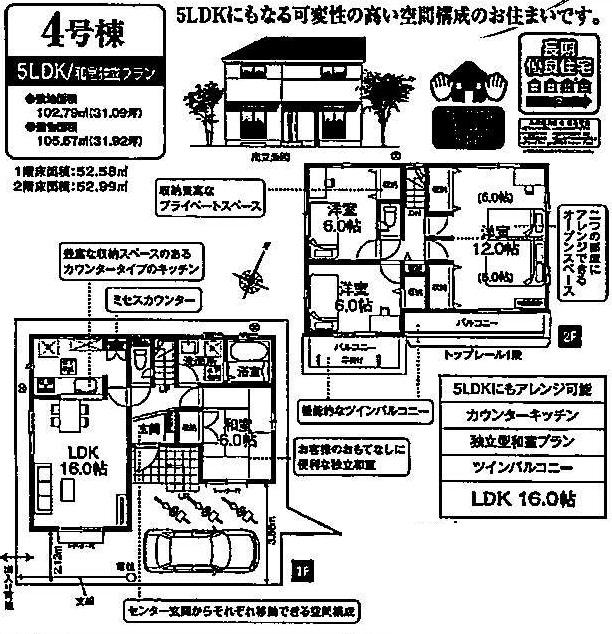 (4 Building), Price 33,300,000 yen, 4LDK, Land area 102.79 sq m , Building area 105.57 sq m
(4号棟)、価格3330万円、4LDK、土地面積102.79m2、建物面積105.57m2
Primary school小学校 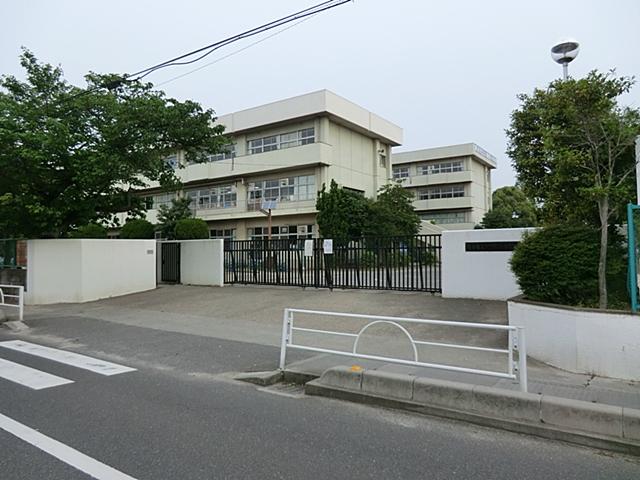 Koshigaya Municipal Omano 250m up to elementary school
越谷市立大間野小学校まで250m
Floor plan間取り図 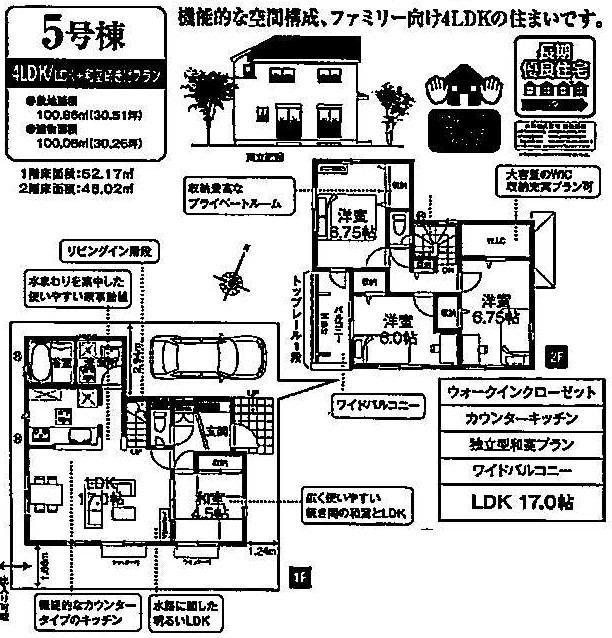 (5 Building), Price 31,900,000 yen, 4LDK, Land area 100.88 sq m , Building area 100.08 sq m
(5号棟)、価格3190万円、4LDK、土地面積100.88m2、建物面積100.08m2
Kindergarten ・ Nursery幼稚園・保育園 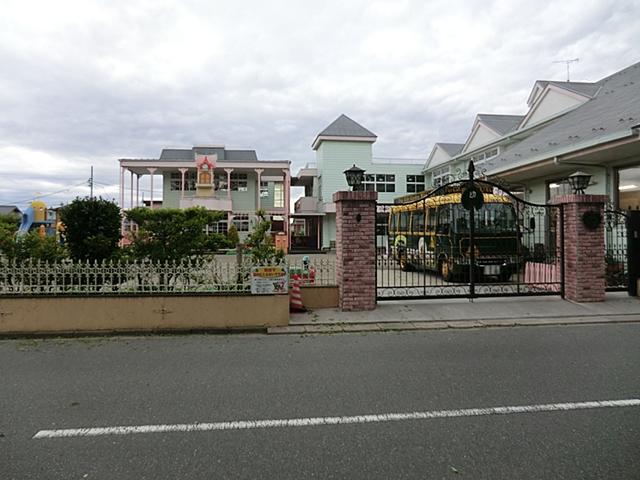 Koshigaya Wakaba to kindergarten 430m
越谷わかば幼稚園まで430m
Floor plan間取り図 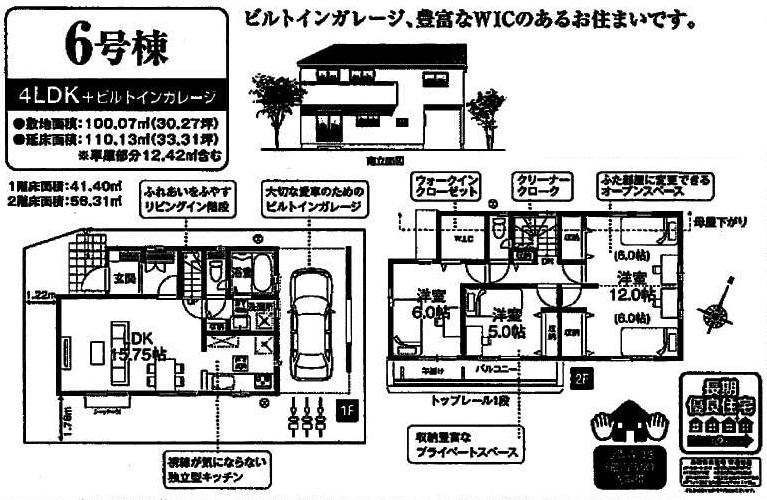 (6 Building), Price 29,900,000 yen, 4LDK, Land area 100.07 sq m , Building area 110.13 sq m
(6号棟)、価格2990万円、4LDK、土地面積100.07m2、建物面積110.13m2
Location
|













