New Homes » Kanto » Saitama » Koshigaya
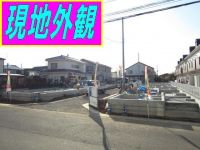 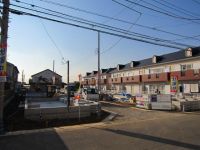
| | Saitama Prefecture Koshigaya 埼玉県越谷市 |
| Isesaki Tobu "Shin Koshigaya" walk 16 minutes 東武伊勢崎線「新越谷」歩16分 |
| Shichiza-cho 1-chome, all eight buildings. Compartment of 3LDK is 4LDK can respond. There are two possible partition Building 1 car space (1 Building) southeast corner lot x1, Northeast corner lot x1. 七左町1丁目全8棟。3LDKの区画は4LDK対応可能です。カースペース2台可能な区画1棟あり(1号棟)南東角地x1、北東角地x1。 |
| Please make your reservation in advance if you visit the local. 現地をご覧いただく場合はあらかじめご予約下さい。 |
Features pickup 特徴ピックアップ | | Pre-ground survey / 2 along the line more accessible / Fiscal year Available / Super close / It is close to the city / Facing south / System kitchen / Yang per good / All room storage / Siemens south road / A quiet residential area / LDK15 tatami mats or more / Around traffic fewer / Corner lot / Washbasin with shower / Toilet 2 places / Bathroom 1 tsubo or more / 2-story / Double-glazing / Otobasu / Warm water washing toilet seat / The window in the bathroom / TV monitor interphone / Urban neighborhood / Ventilation good / Water filter 地盤調査済 /2沿線以上利用可 /年度内入居可 /スーパーが近い /市街地が近い /南向き /システムキッチン /陽当り良好 /全居室収納 /南側道路面す /閑静な住宅地 /LDK15畳以上 /周辺交通量少なめ /角地 /シャワー付洗面台 /トイレ2ヶ所 /浴室1坪以上 /2階建 /複層ガラス /オートバス /温水洗浄便座 /浴室に窓 /TVモニタ付インターホン /都市近郊 /通風良好 /浄水器 | Event information イベント情報 | | Local guide meeting schedule / During the public time / 9:30 ~ 18:30 現地案内会日程/公開中時間/9:30 ~ 18:30 | Price 価格 | | 29,900,000 yen ~ 37,900,000 yen 2990万円 ~ 3790万円 | Floor plan 間取り | | 3LDK ~ 4LDK 3LDK ~ 4LDK | Units sold 販売戸数 | | 6 units 6戸 | Total units 総戸数 | | 8 units 8戸 | Land area 土地面積 | | 100.07 sq m ~ 102.79 sq m (30.27 tsubo ~ 31.09 tsubo) (Registration) 100.07m2 ~ 102.79m2(30.27坪 ~ 31.09坪)(登記) | Building area 建物面積 | | 99.78 sq m ~ 113.03 sq m (30.18 tsubo ~ 34.19 tsubo) (measured) 99.78m2 ~ 113.03m2(30.18坪 ~ 34.19坪)(実測) | Driveway burden-road 私道負担・道路 | | Road width: 4m ・ 8.2m, Asphaltic pavement 道路幅:4m・8.2m、アスファルト舗装 | Completion date 完成時期(築年月) | | March 2014 early schedule 2014年3月上旬予定 | Address 住所 | | Saitama Prefecture Koshigaya Shichiza cho 埼玉県越谷市七左町1 | Traffic 交通 | | Isesaki Tobu "Shin Koshigaya" walk 16 minutes
JR Musashino Line "Minami Koshigaya" walk 16 minutes Isesaki Tobu "Gamo" walk 10 minutes 東武伊勢崎線「新越谷」歩16分
JR武蔵野線「南越谷」歩16分東武伊勢崎線「蒲生」歩10分
| Related links 関連リンク | | [Related Sites of this company] 【この会社の関連サイト】 | Person in charge 担当者より | | [Regarding this property.] Koshigaya Shichiza-cho 1-chome, all eight buildings. Application being accepted. 【この物件について】越谷市七左町1丁目全8棟。お申込み受付中。 | Contact お問い合せ先 | | TEL: 0800-603-0755 [Toll free] mobile phone ・ Also available from PHS
Caller ID is not notified
Please contact the "saw SUUMO (Sumo)"
If it does not lead, If the real estate company TEL:0800-603-0755【通話料無料】携帯電話・PHSからもご利用いただけます
発信者番号は通知されません
「SUUMO(スーモ)を見た」と問い合わせください
つながらない方、不動産会社の方は
| Most price range 最多価格帯 | | 33 million yen ・ 35 million yen 33 million units, 35 million units respectively (each 2 units) 3300万円台・3500万円台3300万台、3500万台それぞれ(各2戸) | Building coverage, floor area ratio 建ぺい率・容積率 | | Kenpei rate: 60% ・ 70%, Volume ratio: 160% ・ 200% (corner lot is 70% / 200% Other 60% / 160%) 建ペい率:60%・70%、容積率:160%・200%(角地は70%/200%その他60%/160%) | Time residents 入居時期 | | March 2014 early schedule 2014年3月上旬予定 | Land of the right form 土地の権利形態 | | Ownership 所有権 | Use district 用途地域 | | Urbanization control area 市街化調整区域 | Land category 地目 | | Hybrid land 雑種地 | Other limitations その他制限事項 | | Regulations have by the Landscape Act, Site area minimum Yes, Shade limit Yes 景観法による規制有、敷地面積最低限度有、日影制限有 | Overview and notices その他概要・特記事項 | | Building Permits reason: control area per building permit requirements, Building confirmation number: No. 13UDI1W Ken 02,660 other 建築許可理由:調整区域につき建築許可要、建築確認番号:第13UDI1W建02660号他 | Company profile 会社概要 | | <Mediation> Saitama Governor (11) Article 006157 No. Saitama mutual housing (Ltd.) Koshigaya shop Yubinbango343-0815 Saitama Prefecture Koshigaya Motoyanagida cho 6-62 <仲介>埼玉県知事(11)第006157号埼玉相互住宅(株)越谷店〒343-0815 埼玉県越谷市元柳田町6-62 |
Local appearance photo現地外観写真 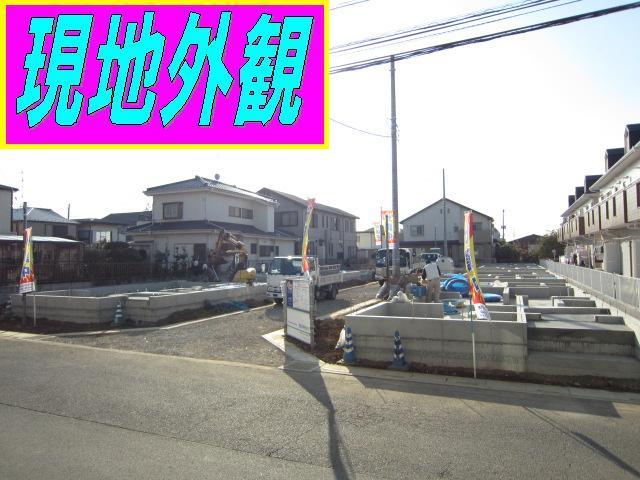 The entire photo
全体写真
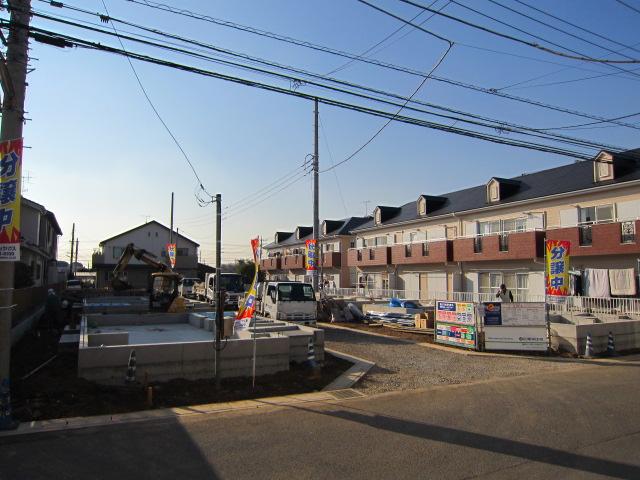 Local appearance photo
現地外観写真
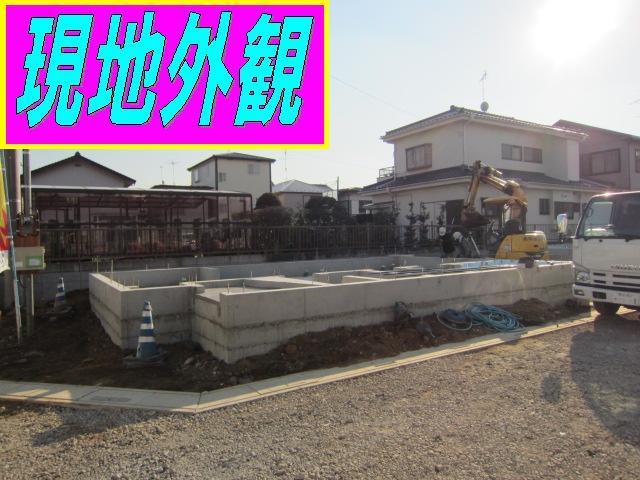 8 Building
8号棟
Floor plan間取り図 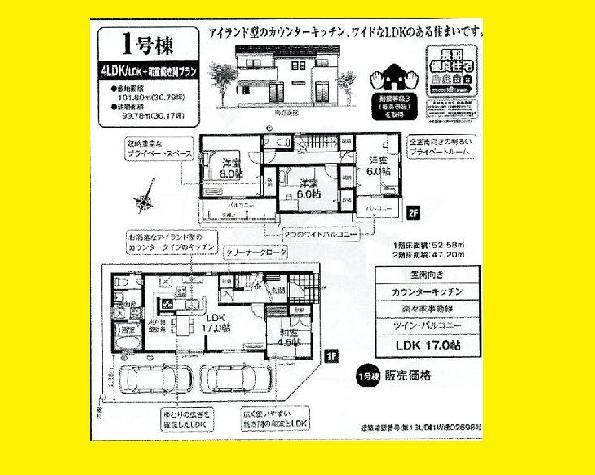 (1 Building), Price 37,900,000 yen, 4LDK, Land area 101.8 sq m , Building area 99.78 sq m
(1号棟)、価格3790万円、4LDK、土地面積101.8m2、建物面積99.78m2
Local appearance photo現地外観写真 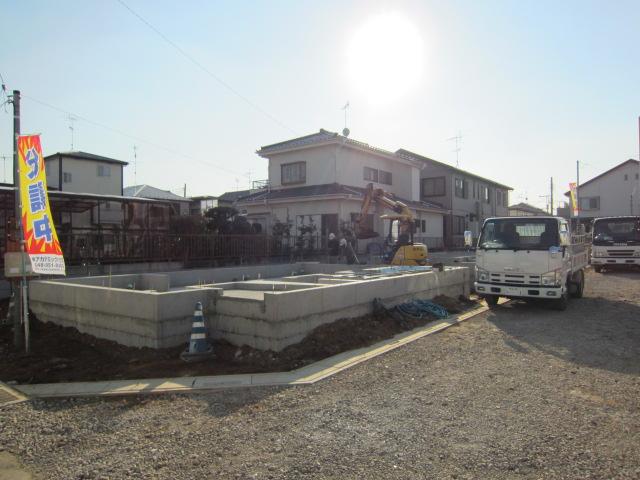 8 Building
8号棟
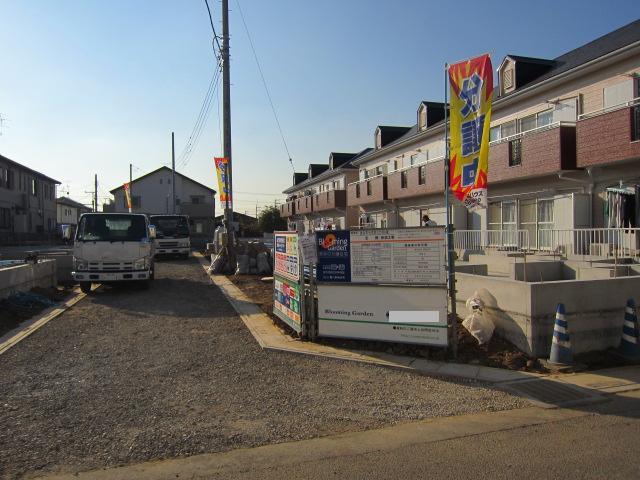 Local photos, including front road
前面道路含む現地写真
The entire compartment Figure全体区画図 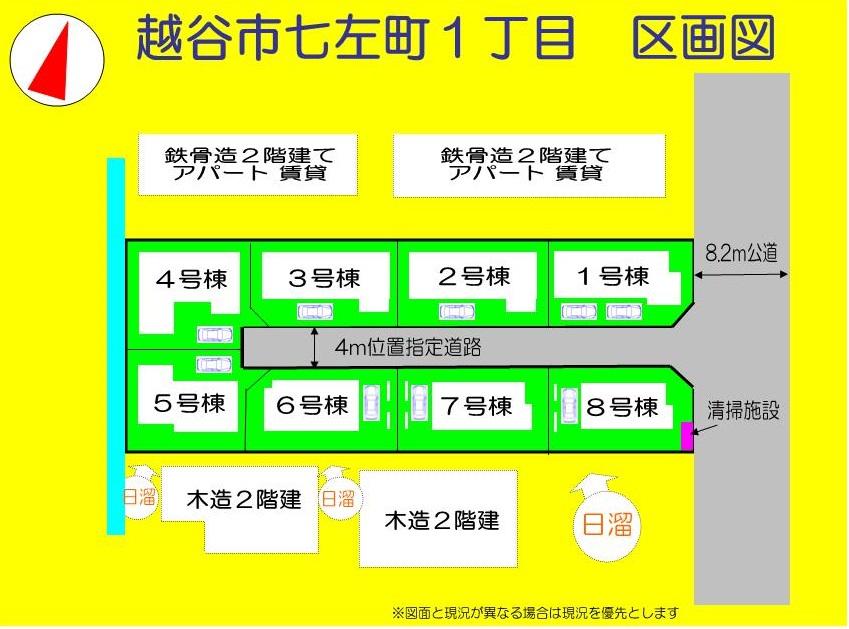 There is door to door sunny spot space. There waterway to other west side of the road.
各戸日溜りスペースあり。道路の他西側にも水路あり。
Otherその他 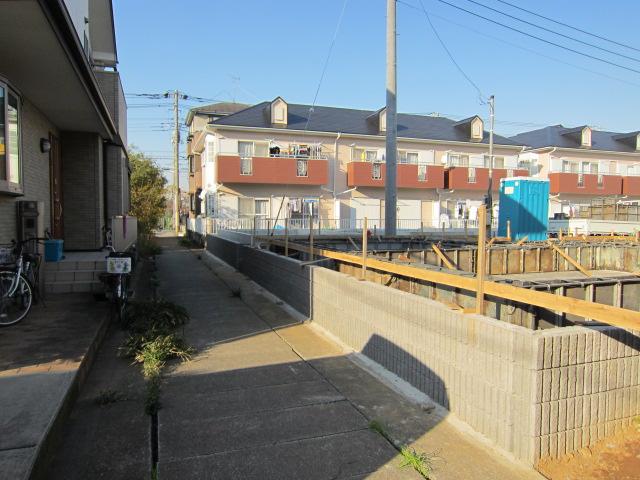 West waterway insole Walking Allowed
西側水路敷 歩行可
Floor plan間取り図 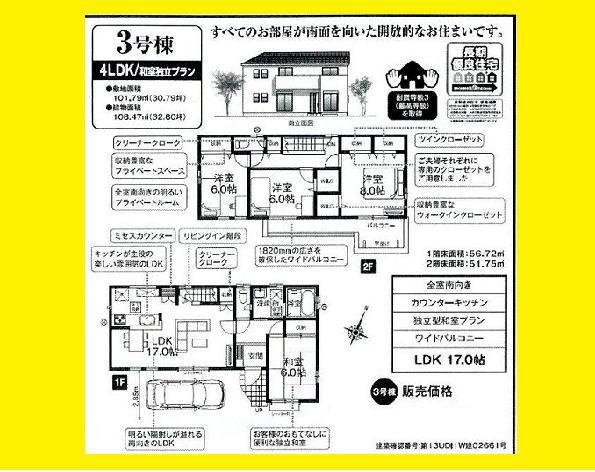 (3 Building), Price 35,800,000 yen, 4LDK, Land area 101.79 sq m , Building area 108.47 sq m
(3号棟)、価格3580万円、4LDK、土地面積101.79m2、建物面積108.47m2
Local appearance photo現地外観写真 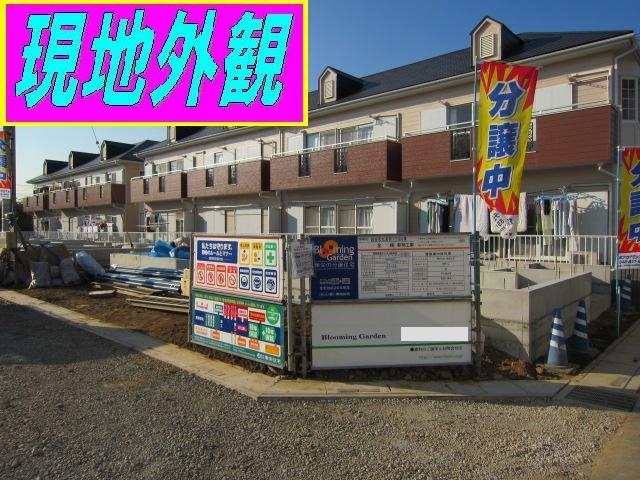 1 Building
1号棟
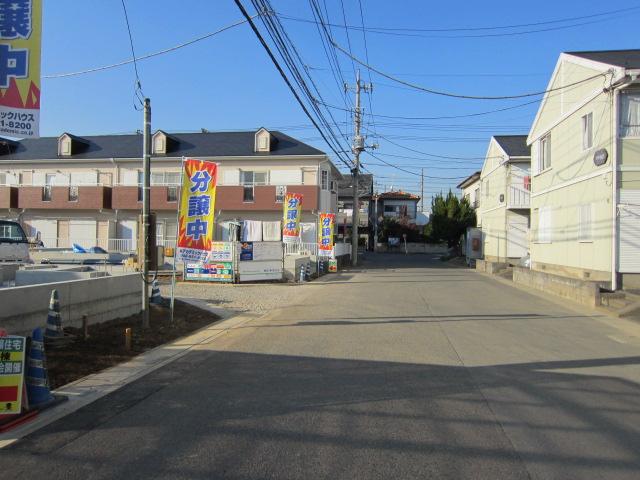 Local photos, including front road
前面道路含む現地写真
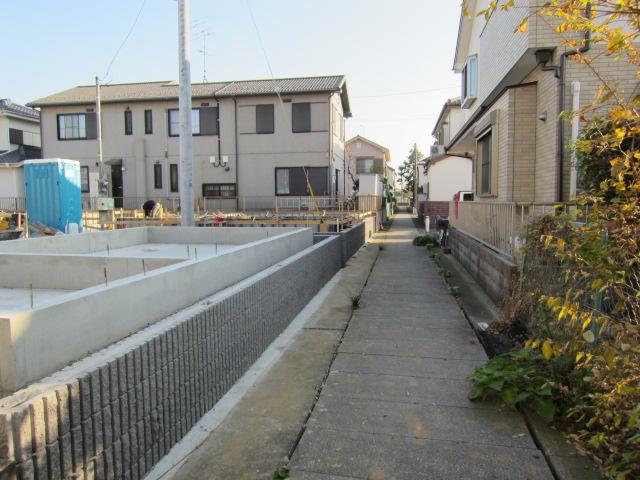 Other
その他
Floor plan間取り図 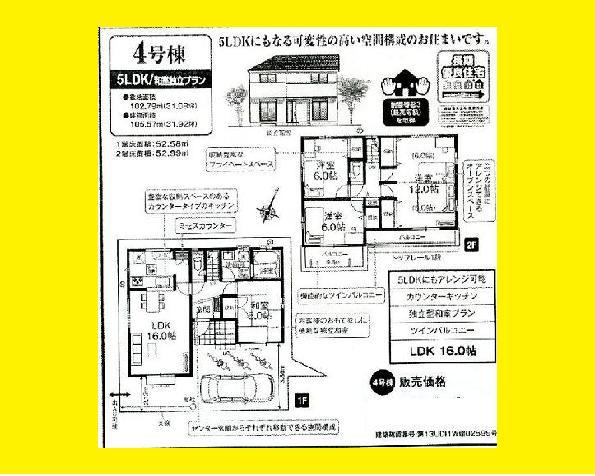 (4 Building), Price 33,300,000 yen, 4LDK, Land area 102.79 sq m , Building area 105.57 sq m
(4号棟)、価格3330万円、4LDK、土地面積102.79m2、建物面積105.57m2
Local appearance photo現地外観写真 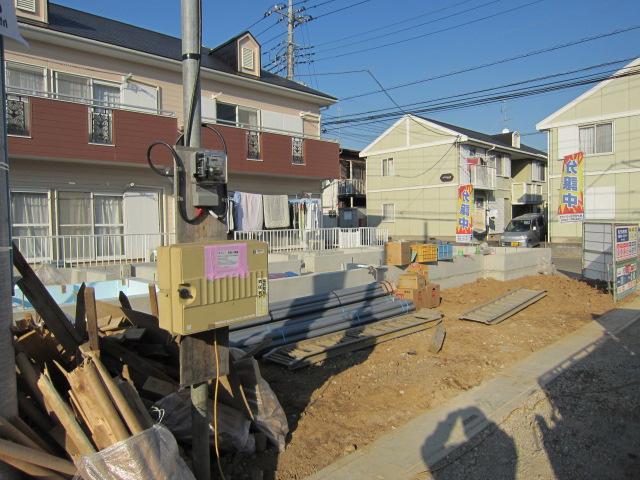 1 Building
1号棟
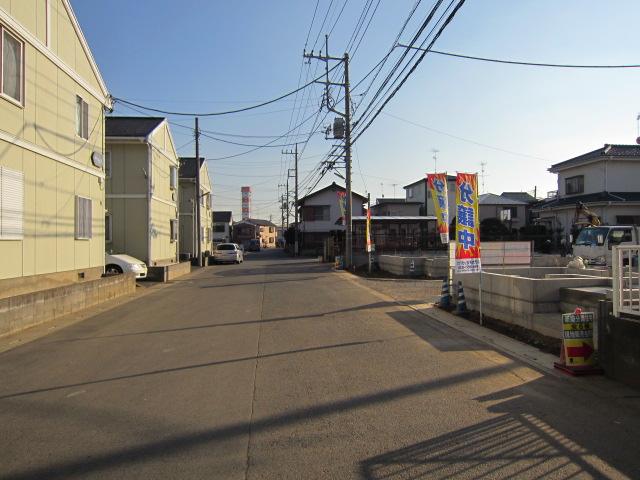 Local photos, including front road
前面道路含む現地写真
Floor plan間取り図 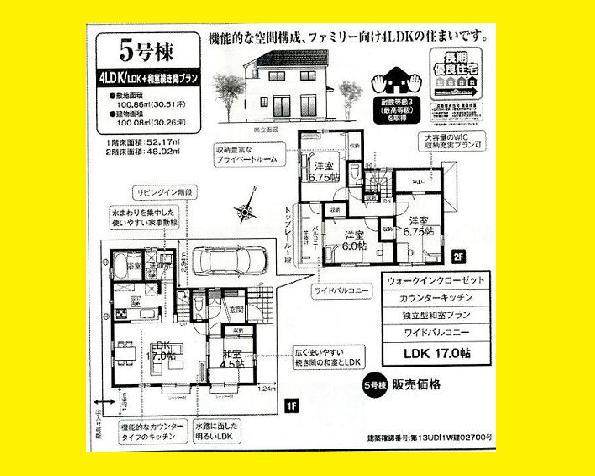 (5 Building), Price 31,900,000 yen, 4LDK, Land area 100.86 sq m , Building area 100.08 sq m
(5号棟)、価格3190万円、4LDK、土地面積100.86m2、建物面積100.08m2
Local appearance photo現地外観写真 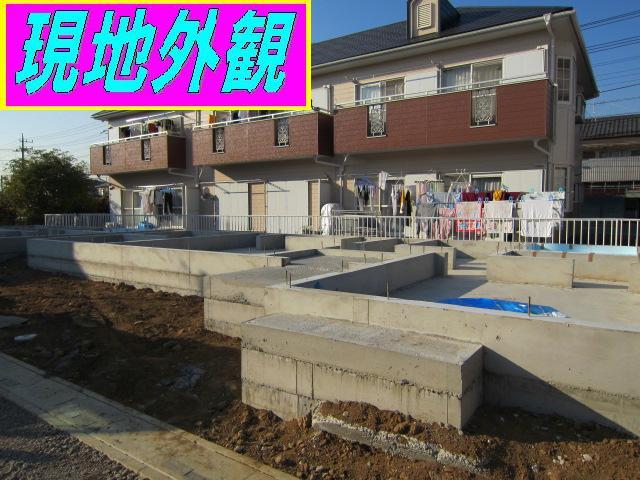 Building 3
3号棟
Floor plan間取り図 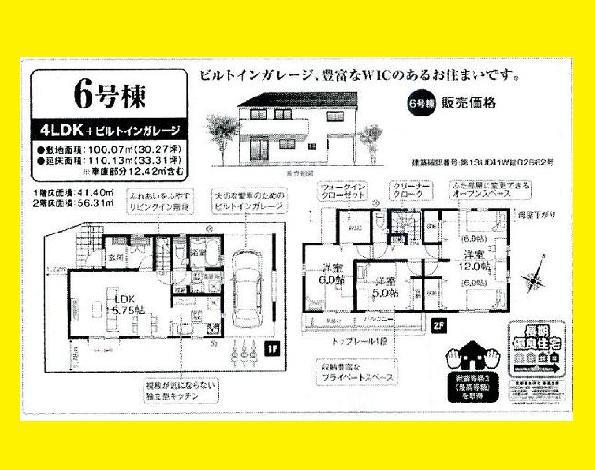 (6 Building), Price 29,900,000 yen, 4LDK, Land area 100.07 sq m , Building area 110.13 sq m
(6号棟)、価格2990万円、4LDK、土地面積100.07m2、建物面積110.13m2
Local appearance photo現地外観写真 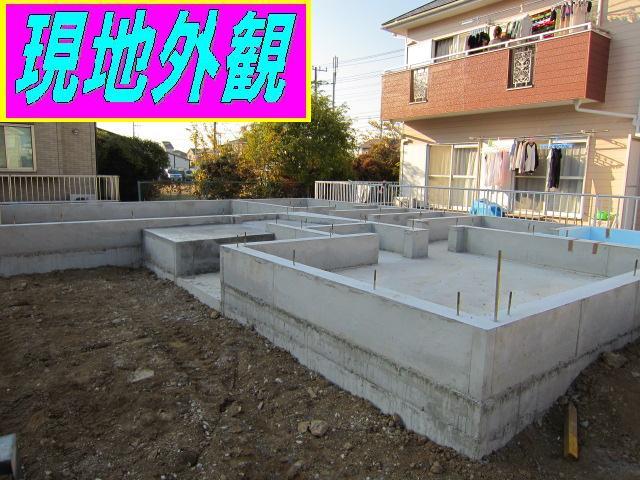 4 Building
4号棟
Floor plan間取り図 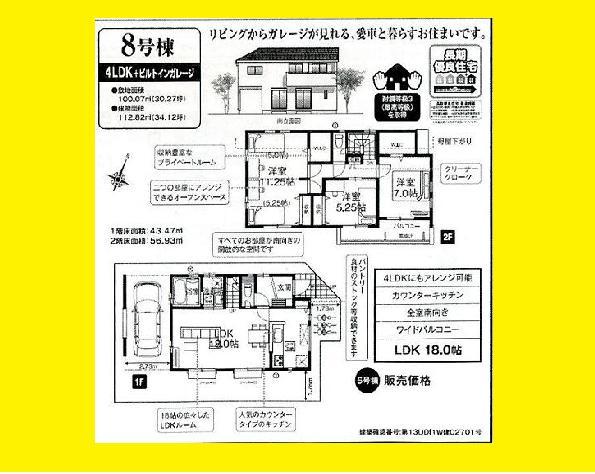 (8 Building), Price 33,300,000 yen, 4LDK, Land area 100.07 sq m , Building area 112.82 sq m
(8号棟)、価格3330万円、4LDK、土地面積100.07m2、建物面積112.82m2
Local appearance photo現地外観写真 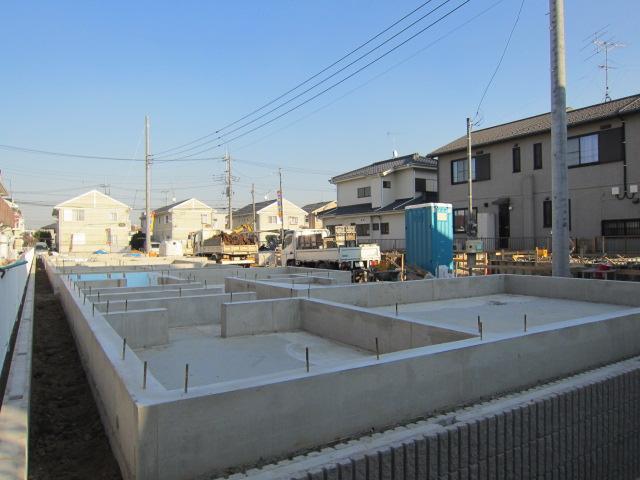 4 Building
4号棟
Location
|






















