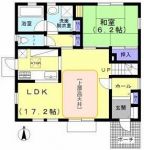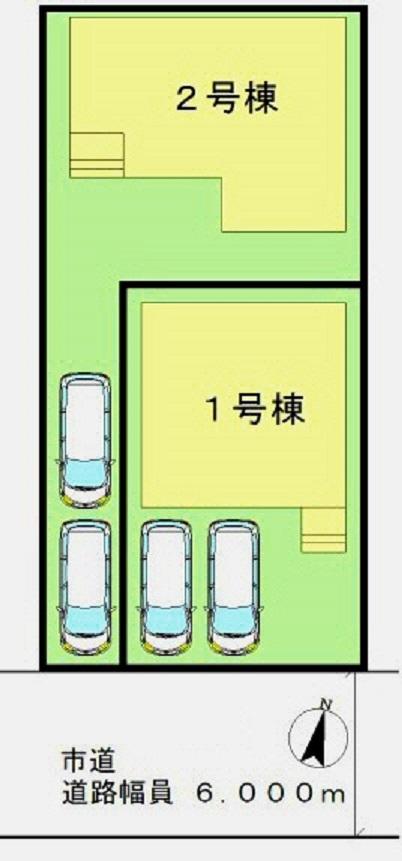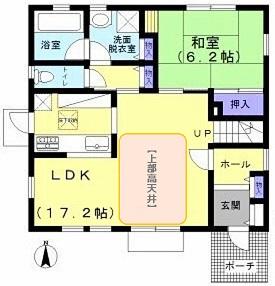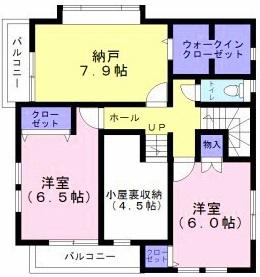|
|
Saitama Prefecture Koshigaya
埼玉県越谷市
|
|
Isesaki Tobu "Kitakoshigaya" walk 21 minutes
東武伊勢崎線「北越谷」歩21分
|
|
South 6M road surface 40 square meters P2 units can be Living in the stairs and high-ceiling living room, Such as 4.5 Pledge of attic storage You can see the order residential model house close to completion Property.
南6M道路面40坪 P2台可能 リビング内階段や高天井リビング、4.5帖の小屋裏収納など注文住宅用モデルハウス近隣完成物件をご覧いただけます。
|
|
■ Orderly residential area of already Readjustment ■ Also nearby park, Traffic volume of the front road is rather less. Customers of building custom home-oriented. It has created a floor plan based on the needs of our customers at the time of custom home meeting.
■区画整理済の整然とした住宅街■公園も近く、前面道路の交通量は少なめです。建物は注文住宅志向のお客様向け。注文住宅打ち合わせ時のお客様のご要望を基に間取りを作成しました。
|
Features pickup 特徴ピックアップ | | Parking two Allowed / Siemens south road / LDK15 tatami mats or more / Face-to-face kitchen / Walk-in closet / Readjustment land within 駐車2台可 /南側道路面す /LDK15畳以上 /対面式キッチン /ウォークインクロゼット /区画整理地内 |
Price 価格 | | 39,800,000 yen 3980万円 |
Floor plan 間取り | | 4LDK + S (storeroom) 4LDK+S(納戸) |
Units sold 販売戸数 | | 1 units 1戸 |
Total units 総戸数 | | 2 units 2戸 |
Land area 土地面積 | | 132.24 sq m (40.00 tsubo) (measured) 132.24m2(40.00坪)(実測) |
Building area 建物面積 | | 107.22 sq m (32.43 square meters) 107.22m2(32.43坪) |
Driveway burden-road 私道負担・道路 | | Nothing, South 6m width (contact the road width 9.5m) 無、南6m幅(接道幅9.5m) |
Completion date 完成時期(築年月) | | January 2014 2014年1月 |
Address 住所 | | Saitama Prefecture Koshigaya Miyamae 1 埼玉県越谷市宮前1 |
Traffic 交通 | | Isesaki Tobu "Kitakoshigaya" walk 21 minutes
Isesaki Tobu "Koshigaya" walk 29 minutes 東武伊勢崎線「北越谷」歩21分
東武伊勢崎線「越谷」歩29分
|
Person in charge 担当者より | | [Regarding this property.] Readjustment already in the Province road surface 40 square meters of shaping land Also a little 32.4 square meters of room building High-ceiling living room ・ Living in the stairs ・ Attractions are abundant, such as attic storage of 4.5 Pledge of Agareru on the stairs. 【この物件について】区画整理済の南道路面40坪の整形地 建物もちょっとゆとりの32.4坪 高天井リビング・リビング内階段・階段で上がれる4.5帖の小屋裏収納など見どころ豊富です。 |
Contact お問い合せ先 | | Sunday (Ltd.) TEL: 0800-809-8837 [Toll free] mobile phone ・ Also available from PHS
Caller ID is not notified
Please contact the "saw SUUMO (Sumo)"
If it does not lead, If the real estate company サンデー(株)TEL:0800-809-8837【通話料無料】携帯電話・PHSからもご利用いただけます
発信者番号は通知されません
「SUUMO(スーモ)を見た」と問い合わせください
つながらない方、不動産会社の方は
|
Building coverage, floor area ratio 建ぺい率・容積率 | | 60% ・ 200% 60%・200% |
Time residents 入居時期 | | January 2014 2014年1月 |
Land of the right form 土地の権利形態 | | Ownership 所有権 |
Structure and method of construction 構造・工法 | | Wooden 2-story (framing method) 木造2階建(軸組工法) |
Use district 用途地域 | | One middle and high 1種中高 |
Overview and notices その他概要・特記事項 | | Facilities: Public Water Supply, This sewage, City gas, Building confirmation number: No. 13UDI2S Ken 02108, Parking: car space 設備:公営水道、本下水、都市ガス、建築確認番号:第13UDI2S建02108号、駐車場:カースペース |
Company profile 会社概要 | | <Mediation> Saitama Governor (1) No. 021,850 Sunday (Ltd.) Yubinbango343-0032 Saitama Prefecture Koshigaya Oaza bag mountain 1107-1 <仲介>埼玉県知事(1)第021850号サンデー(株)〒343-0032 埼玉県越谷市大字袋山1107-1 |




