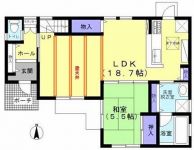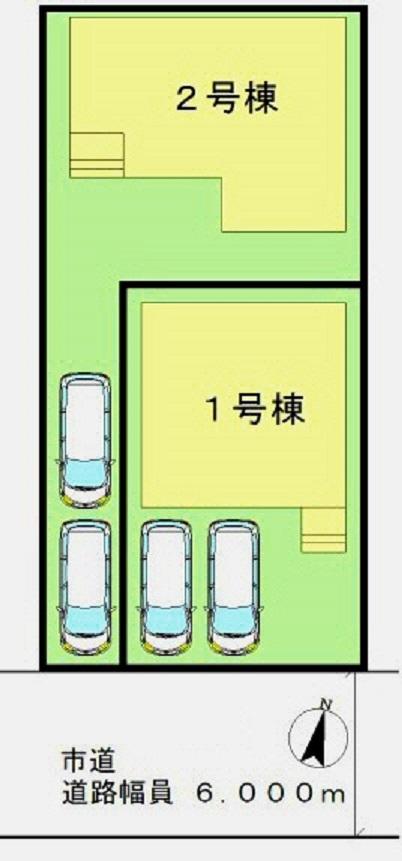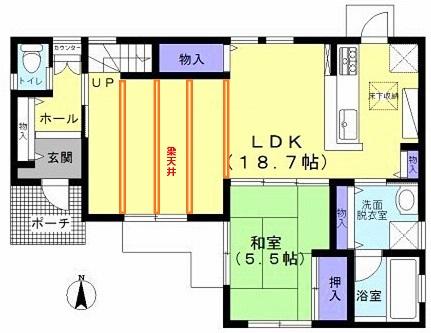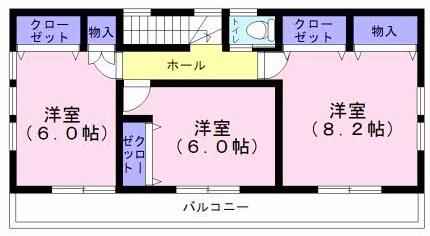|
|
Saitama Prefecture Koshigaya
埼玉県越谷市
|
|
Isesaki Tobu "Kitakoshigaya" walk 21 minutes
東武伊勢崎線「北越谷」歩21分
|
|
Land 50 square meters or more Order residential model house P2 units can be Popularity of living in the stairs complete listing is in the child-rearing generation, You can guide the neighborhood model house. Please feel free to contact us.
土地50坪以上 注文住宅用モデルハウス P2台可能 子育て世代に人気のリビング内階段完成物件は、近隣モデルハウスのご案内が可能です。お気軽にお問い合わせ下さい。
|
|
■ Orderly residential area of already Readjustment ■ Also nearby park, Traffic volume of the front road is rather less. Customers of building custom home-oriented. It has created a floor plan based on the needs of our customers at the time of custom home meeting.
■区画整理済の整然とした住宅街■公園も近く、前面道路の交通量は少なめです。建物は注文住宅志向のお客様向け。注文住宅打ち合わせ時のお客様のご要望を基に間取りを作成しました。
|
Features pickup 特徴ピックアップ | | Parking two Allowed / Land 50 square meters or more / LDK18 tatami mats or more / Face-to-face kitchen / South balcony / Readjustment land within 駐車2台可 /土地50坪以上 /LDK18畳以上 /対面式キッチン /南面バルコニー /区画整理地内 |
Price 価格 | | 35,800,000 yen 3580万円 |
Floor plan 間取り | | 4LDK 4LDK |
Units sold 販売戸数 | | 1 units 1戸 |
Total units 総戸数 | | 2 units 2戸 |
Land area 土地面積 | | 170.03 sq m (51.43 tsubo) (measured) 170.03m2(51.43坪)(実測) |
Building area 建物面積 | | 107.23 sq m (32.43 square meters) 107.23m2(32.43坪) |
Driveway burden-road 私道負担・道路 | | Nothing, South 6m width (contact the road width 3m) 無、南6m幅(接道幅3m) |
Completion date 完成時期(築年月) | | January 2014 2014年1月 |
Address 住所 | | Saitama Prefecture Koshigaya Miyamae 1 埼玉県越谷市宮前1 |
Traffic 交通 | | Isesaki Tobu "Kitakoshigaya" walk 21 minutes
Isesaki Tobu "Koshigaya" walk 29 minutes 東武伊勢崎線「北越谷」歩21分
東武伊勢崎線「越谷」歩29分
|
Person in charge 担当者より | | [Regarding this property.] Land 51.4 square meters Buildings of room 32.4 square meters Beamed ceilings living 18.7 Pledge ・ Living in the stairs Second floor 3 rooms are all south-facing balcony 【この物件について】土地51.4坪 建物もゆとりの32.4坪 梁天井リビング18.7帖・リビング内階段 2階3部屋は全て南向きバルコニー |
Contact お問い合せ先 | | Sunday (Ltd.) TEL: 0800-809-8837 [Toll free] mobile phone ・ Also available from PHS
Caller ID is not notified
Please contact the "saw SUUMO (Sumo)"
If it does not lead, If the real estate company サンデー(株)TEL:0800-809-8837【通話料無料】携帯電話・PHSからもご利用いただけます
発信者番号は通知されません
「SUUMO(スーモ)を見た」と問い合わせください
つながらない方、不動産会社の方は
|
Building coverage, floor area ratio 建ぺい率・容積率 | | 60% ・ 200% 60%・200% |
Time residents 入居時期 | | January 2014 2014年1月 |
Land of the right form 土地の権利形態 | | Ownership 所有権 |
Structure and method of construction 構造・工法 | | Wooden 2-story (framing method) 木造2階建(軸組工法) |
Use district 用途地域 | | One middle and high 1種中高 |
Overview and notices その他概要・特記事項 | | Facilities: Public Water Supply, This sewage, City gas, Building confirmation number: first 13UDI2S Ken 02109, Parking: car space 設備:公営水道、本下水、都市ガス、建築確認番号:第13UDI2S建02109、駐車場:カースペース |
Company profile 会社概要 | | <Mediation> Saitama Governor (1) No. 021,850 Sunday (Ltd.) Yubinbango343-0032 Saitama Prefecture Koshigaya Oaza bag mountain 1107-1 <仲介>埼玉県知事(1)第021850号サンデー(株)〒343-0032 埼玉県越谷市大字袋山1107-1 |




