New Homes » Kanto » Saitama » Koshigaya
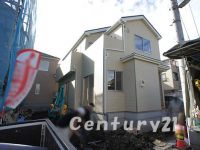 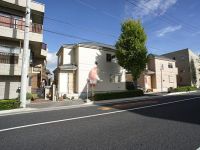
| | Saitama Prefecture Koshigaya 埼玉県越谷市 |
| Tobu Isesaki Line "Kitakoshigaya" bus 11 minutes eagle high second park walk 4 minutes 東武伊勢崎線「北越谷」バス11分鷲高第2公園歩4分 |
| New Year period (12 / 26 ~ 1 / 6) is also available for your tour! It is "choose catalog Gift 10,000 yen" in the gift in the lottery to 10 sets of customers every month from among the customers who contact us お正月期間(12/26 ~ 1/6)もご見学可能です!お問合せいただいたお客様の中から毎月10組のお客様に抽選で「選べるカタログギフト10,000円」プレゼント中です |
| Front road sidewalk also been developed, Safe for small children! Face-to-face kitchen can feel your family close This property is strong in possible is earthquake visit the day house Wall magnification 5 times the wall panel of ・ IDS-V type method 前面道路は歩道も整備され、小さなお子様にも安心!ご家族を近くに感じられる対面キッチン こちらの物件は当日見学可能です地震に強い家 壁倍率5倍の壁パネル・IDS-V型工法 |
Features pickup 特徴ピックアップ | | Construction housing performance with evaluation / Design house performance with evaluation / Measures to conserve energy / Long-term high-quality housing / Airtight high insulated houses / Pre-ground survey / Vibration Control ・ Seismic isolation ・ Earthquake resistant / Energy-saving water heaters / It is close to the city / Facing south / System kitchen / All room storage / Around traffic fewer / Shaping land / Washbasin with shower / Face-to-face kitchen / Toilet 2 places / Bathroom 1 tsubo or more / 2-story / South balcony / Double-glazing / Zenshitsuminami direction / Warm water washing toilet seat / Nantei / Underfloor Storage / The window in the bathroom / TV monitor interphone / All room 6 tatami mats or more / City gas / A large gap between the neighboring house / Maintained sidewalk 建設住宅性能評価付 /設計住宅性能評価付 /省エネルギー対策 /長期優良住宅 /高気密高断熱住宅 /地盤調査済 /制震・免震・耐震 /省エネ給湯器 /市街地が近い /南向き /システムキッチン /全居室収納 /周辺交通量少なめ /整形地 /シャワー付洗面台 /対面式キッチン /トイレ2ヶ所 /浴室1坪以上 /2階建 /南面バルコニー /複層ガラス /全室南向き /温水洗浄便座 /南庭 /床下収納 /浴室に窓 /TVモニタ付インターホン /全居室6畳以上 /都市ガス /隣家との間隔が大きい /整備された歩道 | Price 価格 | | 24,800,000 yen 2480万円 | Floor plan 間取り | | 4LDK 4LDK | Units sold 販売戸数 | | 1 units 1戸 | Land area 土地面積 | | 110.3 sq m (registration) 110.3m2(登記) | Building area 建物面積 | | 93.98 sq m (registration) 93.98m2(登記) | Driveway burden-road 私道負担・道路 | | Nothing, Northeast 7.2m width 無、北東7.2m幅 | Completion date 完成時期(築年月) | | December 2013 2013年12月 | Address 住所 | | Saitama Prefecture Koshigaya Higashiosawa 3 埼玉県越谷市東大沢3 | Traffic 交通 | | Tobu Isesaki Line "Kitakoshigaya" bus 11 minutes eagle high second park walk 4 minutes
Isesaki Tobu "large bag" walk 28 minutes
Isesaki Tobu "Sengendai" walk 42 minutes 東武伊勢崎線「北越谷」バス11分鷲高第2公園歩4分
東武伊勢崎線「大袋」歩28分
東武伊勢崎線「せんげん台」歩42分
| Related links 関連リンク | | [Related Sites of this company] 【この会社の関連サイト】 | Person in charge 担当者より | | Rep Kiso One rope Age: Always look for any properties 40s. Please leave anything like mortgages and school district. Since a large handling area Kanto within everywhere we guidance 担当者木曽 一綱年齢:40代どんな物件でも必ず探します。住宅ローンや学区等なんでもおまかせください。取り扱いエリアが広いので関東圏内どこでも御案内致します | Contact お問い合せ先 | | TEL: 0800-601-5936 [Toll free] mobile phone ・ Also available from PHS
Caller ID is not notified
Please contact the "saw SUUMO (Sumo)"
If it does not lead, If the real estate company TEL:0800-601-5936【通話料無料】携帯電話・PHSからもご利用いただけます
発信者番号は通知されません
「SUUMO(スーモ)を見た」と問い合わせください
つながらない方、不動産会社の方は
| Building coverage, floor area ratio 建ぺい率・容積率 | | 60% ・ 200% 60%・200% | Time residents 入居時期 | | Consultation 相談 | Land of the right form 土地の権利形態 | | Ownership 所有権 | Structure and method of construction 構造・工法 | | Wooden 2-story 木造2階建 | Use district 用途地域 | | Two dwellings 2種住居 | Overview and notices その他概要・特記事項 | | Contact: Kiso Ichitsuna, Facilities: Public Water Supply, This sewage, Building confirmation number: HPA13042731, Parking: car space 担当者:木曽 一綱、設備:公営水道、本下水、建築確認番号:HPA13042731、駐車場:カースペース | Company profile 会社概要 | | <Mediation> Governor of Tokyo (1) the first 095,782 No. Century 21 (Ltd.) E Town Yubinbango121-0062 Adachi-ku, Tokyo Minamihanabatake 2-7-8 <仲介>東京都知事(1)第095782号センチュリー21(株)イータウン〒121-0062 東京都足立区南花畑2-7-8 |
Local appearance photo現地外観写真 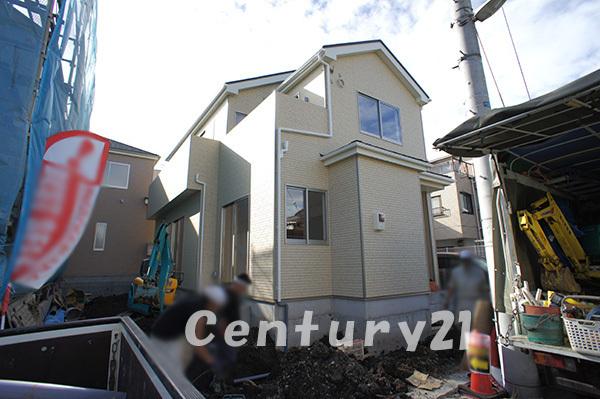 Every day of your laundry happy comfortable in the south balcony
南バルコニーで毎日のお洗濯もラクラク快適
Local photos, including front road前面道路含む現地写真 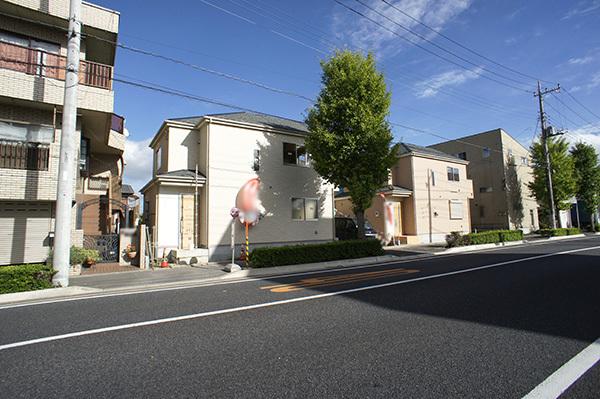 Carefree child-rearing in a quiet residential area
閑静な住宅地でのびのび子育て
Floor plan間取り図 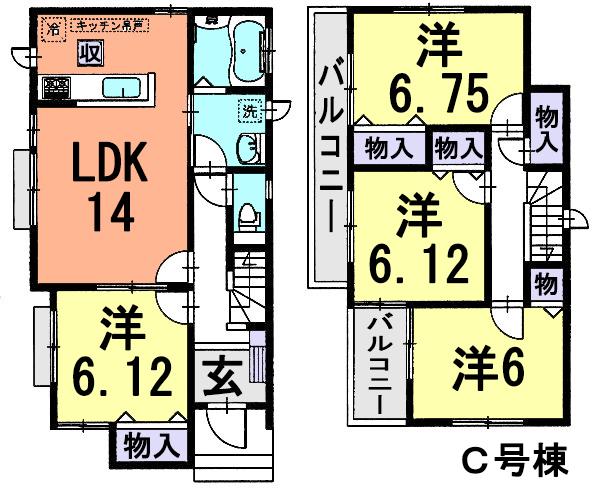 24,800,000 yen, 4LDK, Land area 110.3 sq m , All room storage space glad also to building area 93.98 sq m children's room
2480万円、4LDK、土地面積110.3m2、建物面積93.98m2 子供部屋にも嬉しい全居室収納スペース
Supermarketスーパー 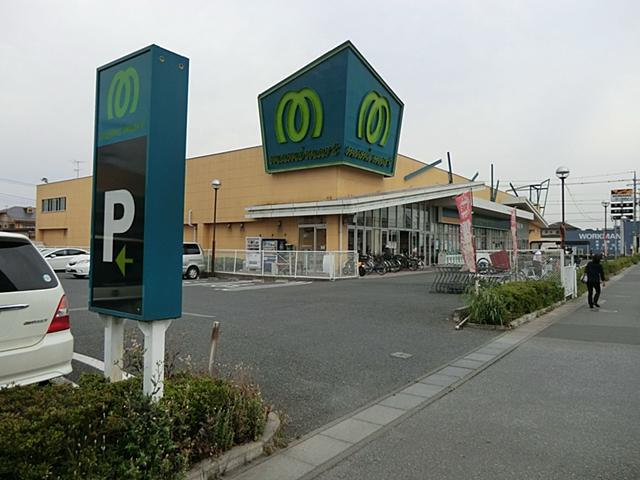 Mamimato until Yajuro shop 210m
マミーマート弥十郎店まで210m
Compartment figure区画図 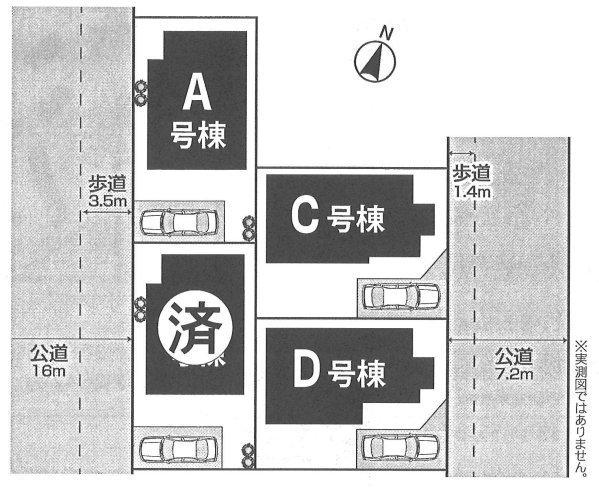 24,800,000 yen, 4LDK, Land area 110.3 sq m , Building area 93.98 sq m
2480万円、4LDK、土地面積110.3m2、建物面積93.98m2
Otherその他 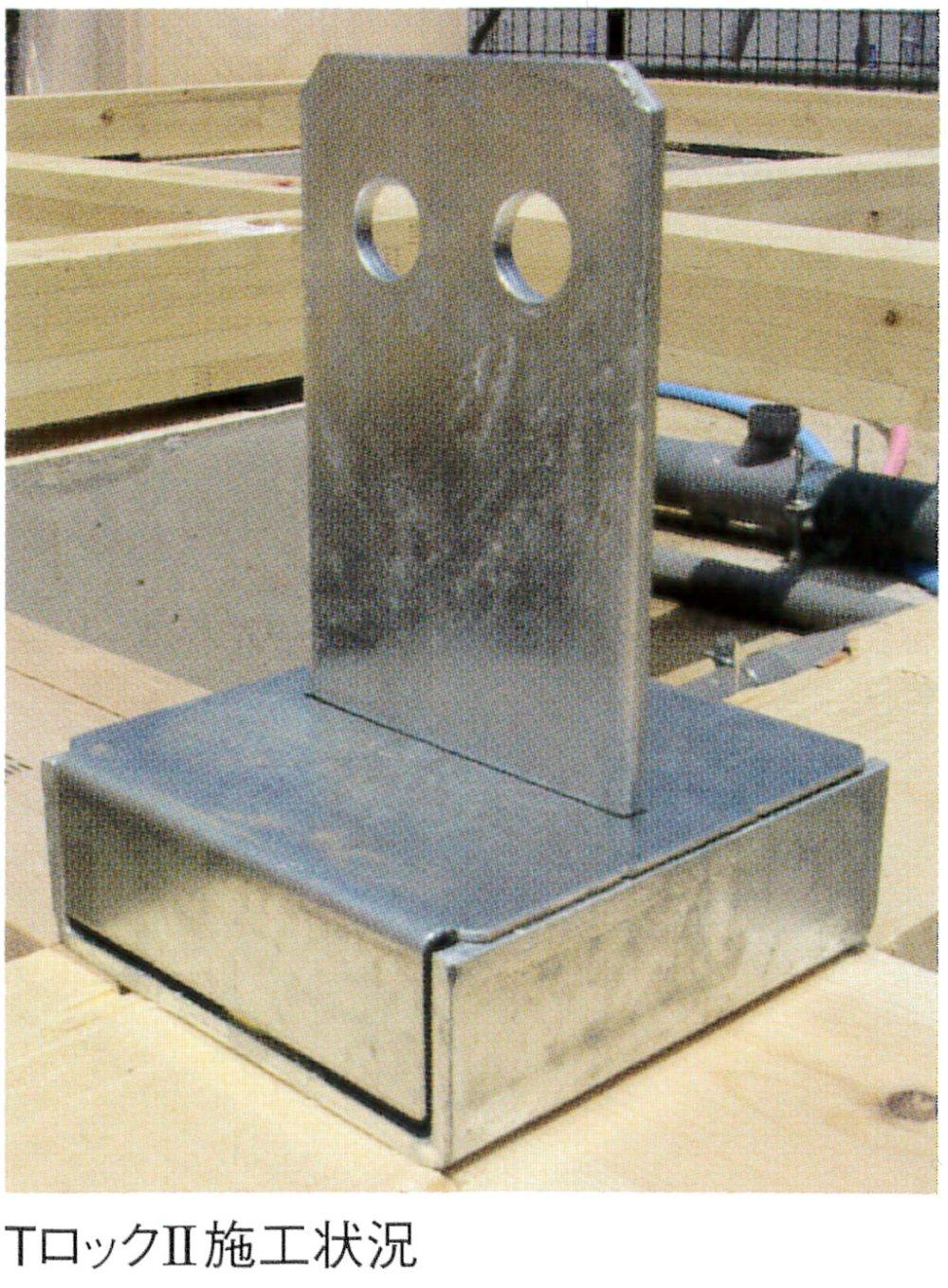 T Lock II with about twice the strength of the "hole down hardware (HD20)", which is to have a very high performance in the general pillar fixing hardware
一般的な柱固定金物で非常に高い性能を持つとされる「ホールダウン金物(HD20)」の約2倍の強度を持つTロックII
Junior high school中学校 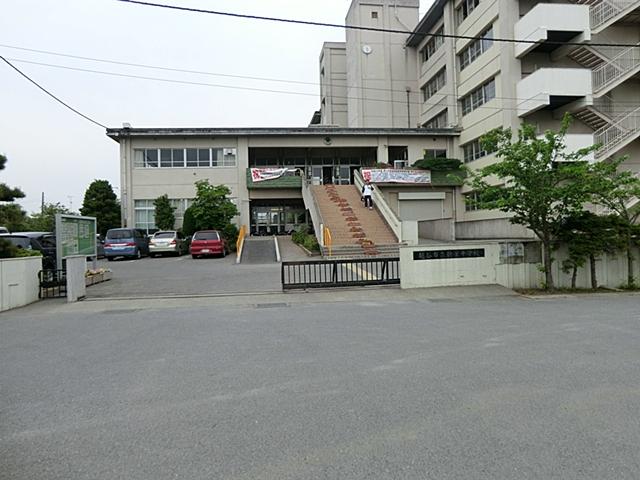 Koshigaya Municipal Shinyoung until junior high school 880m
越谷市立新栄中学校まで880m
Otherその他 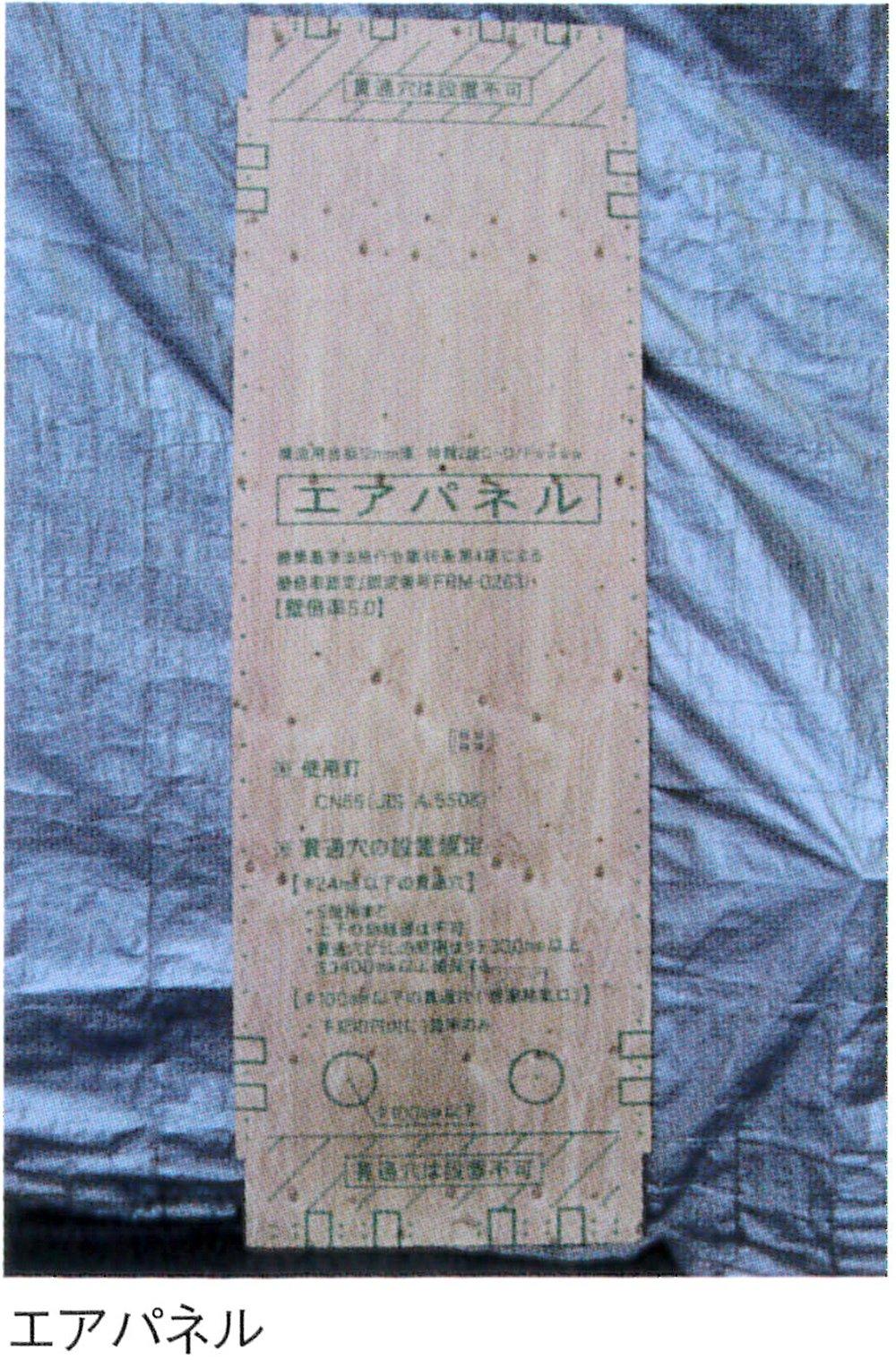 Air panel is a "load-bearing wall" is, 2000 Building Standards Law amended, To get Japan's first Minister of Land, Infrastructure and Transport certification for structural strength major Jikukumi etc., Provisions on, With a strength of more than this "load-bearing wall" is not in the world!
「耐力壁」であるエアパネルは、平成12年建築基準法改正後、構造耐力上主要な軸組み等について日本初の国土交通大臣認定を取得し、規定上、これを超える強さを持つ「耐力壁」は世の中にありません!
Primary school小学校 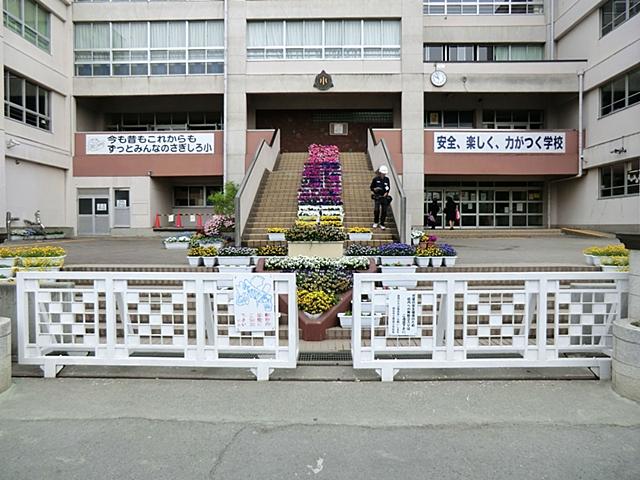 1000m to Koshigaya Tatsusagi after elementary school
越谷市立鷺後小学校まで1000m
Otherその他 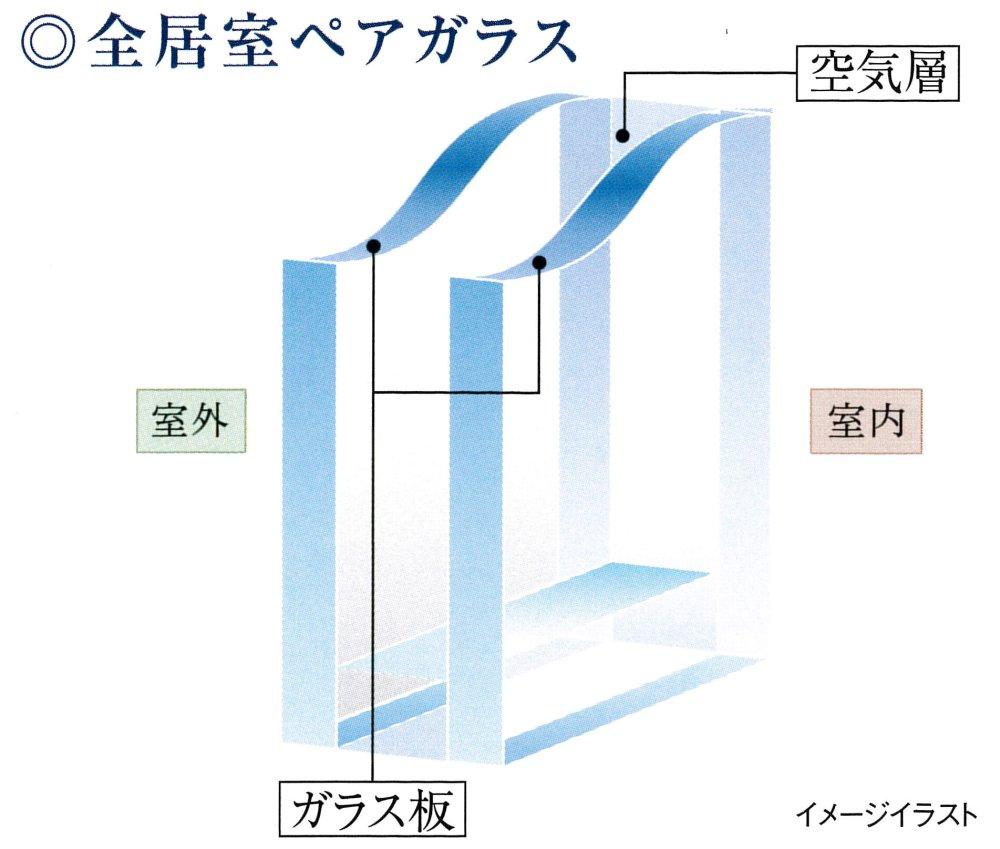 Glazing is between the two glass since the air layer suppresses the transmitted heat, It has a high thermal insulation properties compared to a single glass, To contribute to the energy conservation to reduce the energy to escape from the window, To achieve the life cost down.
ペアガラスは2枚のガラスの間にある空気層が熱の伝わりを抑制するため、シングルガラスに比べ断熱性が高く、窓から逃げるエネルギーを軽減して省エネルギーに貢献し、ライフコストダウンを実現します。
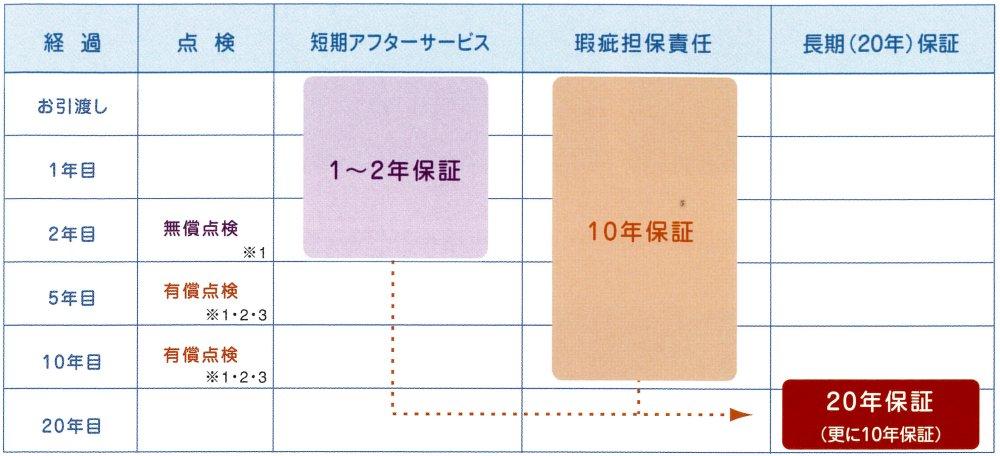 20-year warranty (for an additional 10-year warranty) is 5th year, Through the onerous maintenance of 10 years will be warranty.
20年保証(更に10年保証)は5年目、10年目の有償メンテナンスを経て保証対象となります。
Location
| 











