New Homes » Kanto » Saitama » Koshigaya
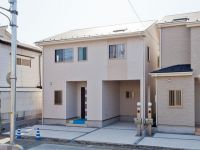 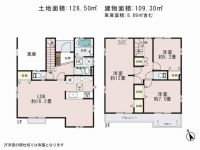
| | Saitama Prefecture Koshigaya 埼玉県越谷市 |
| Isesaki Tobu "Koshigaya" walk 12 minutes 東武伊勢崎線「越谷」歩12分 |
| ■ ■ ■ [Free dial 0800-603-9515 You can guide you today] ■ ■ ■ ● Tobu Isesaki Line "Koshigaya" station walk 12 minutes ● all building car space two or more ● With solar power system ■■■【フリーダイヤル 0800-603-9515 本日ご案内できます】■■■●東武伊勢崎線「越谷」駅徒歩12分●全棟カースペース2台以上●太陽光発電システム付 |
| Site area 126.50 sq m ~ 137.87 sq m space of the room. Near market and shopping area enhancement. Life is very convenient. ■ York Mart ・ Until Daiso ・ ・ ・ 6 mins ■ Until the drugstore cough ・ ・ ・ 2-minute walk ■ To Rogers ・ ・ ・ 7 min walk ■ Until Lawson ・ ・ ・ A 4-minute walk 敷地面積126.50m2 ~ 137.87m2ゆとりの空間。周辺商業施設充実。生活たいへん便利です。■ヨークマート・ダイソーまで・・・徒歩6分 ■ドラッグストアセキまで・・・徒歩2分■ロジャースまで・・・徒歩7分 ■ローソンまで・・・徒歩4分 |
Features pickup 特徴ピックアップ | | Construction housing performance with evaluation / Design house performance with evaluation / Solar power system / Pre-ground survey / Parking two Allowed / Immediate Available / 2 along the line more accessible / LDK18 tatami mats or more / Facing south / System kitchen / Bathroom Dryer / Yang per good / All room storage / Flat to the station / Or more before road 6m / Shaping land / Washbasin with shower / Face-to-face kitchen / Toilet 2 places / Bathroom 1 tsubo or more / 2-story / South balcony / Double-glazing / Warm water washing toilet seat / Underfloor Storage / The window in the bathroom / TV monitor interphone / Ventilation good / All living room flooring / Dish washing dryer / Water filter / City gas / All rooms are two-sided lighting / Flat terrain 建設住宅性能評価付 /設計住宅性能評価付 /太陽光発電システム /地盤調査済 /駐車2台可 /即入居可 /2沿線以上利用可 /LDK18畳以上 /南向き /システムキッチン /浴室乾燥機 /陽当り良好 /全居室収納 /駅まで平坦 /前道6m以上 /整形地 /シャワー付洗面台 /対面式キッチン /トイレ2ヶ所 /浴室1坪以上 /2階建 /南面バルコニー /複層ガラス /温水洗浄便座 /床下収納 /浴室に窓 /TVモニタ付インターホン /通風良好 /全居室フローリング /食器洗乾燥機 /浄水器 /都市ガス /全室2面採光 /平坦地 | Price 価格 | | 31.5 million yen 3150万円 | Floor plan 間取り | | 3LDK 3LDK | Units sold 販売戸数 | | 1 units 1戸 | Total units 総戸数 | | 3 units 3戸 | Land area 土地面積 | | 126.5 sq m (38.26 tsubo) (Registration) 126.5m2(38.26坪)(登記) | Building area 建物面積 | | 109.3 sq m (33.06 square meters) 109.3m2(33.06坪) | Driveway burden-road 私道負担・道路 | | Road width: 8.3m ~ 8.5m, Asphaltic pavement 道路幅:8.3m ~ 8.5m、アスファルト舗装 | Completion date 完成時期(築年月) | | October 2013 2013年10月 | Address 住所 | | Saitama Prefecture Koshigaya Red Mount cho 3 埼玉県越谷市赤山町3 | Traffic 交通 | | Isesaki Tobu "Koshigaya" walk 12 minutes
Isesaki Tobu "Shin Koshigaya" walk 21 minutes
JR Musashino Line "Minami Koshigaya" walk 21 minutes 東武伊勢崎線「越谷」歩12分
東武伊勢崎線「新越谷」歩21分
JR武蔵野線「南越谷」歩21分 | Related links 関連リンク | | [Related Sites of this company] 【この会社の関連サイト】 | Person in charge 担当者より | | Person in charge of real-estate and building new construction single-family specialist Age: 40 Daigyokai experience: six years almost all of the newly built single-family properties currently being posted sales on the Sumo is also possible introduction in our company. Not only the inquiry of property, Same district ・ Please properties also collectively to introduce the same price range. Please feel free to contact us. 担当者宅建新築戸建専門担当年齢:40代業界経験:6年現在スーモ上に掲載販売中のほぼ全ての新築戸建物件を当社でもご紹介可能です。お問い合わせの物件だけでなく、同地区・同価格帯の物件もまとめてご紹介させて下さい。お気軽にお問い合わせ下さい。 | Contact お問い合せ先 | | TEL: 0800-603-9515 [Toll free] mobile phone ・ Also available from PHS
Caller ID is not notified
Please contact the "saw SUUMO (Sumo)"
If it does not lead, If the real estate company TEL:0800-603-9515【通話料無料】携帯電話・PHSからもご利用いただけます
発信者番号は通知されません
「SUUMO(スーモ)を見た」と問い合わせください
つながらない方、不動産会社の方は
| Building coverage, floor area ratio 建ぺい率・容積率 | | Kenpei rate: 60% ・ 200% 建ペい率:60%・200% | Time residents 入居時期 | | Immediate available 即入居可 | Land of the right form 土地の権利形態 | | Ownership 所有権 | Structure and method of construction 構造・工法 | | Wooden 2-story (framing method) 木造2階建(軸組工法) | Use district 用途地域 | | One middle and high 1種中高 | Land category 地目 | | Residential land 宅地 | Overview and notices その他概要・特記事項 | | Contact Person: newly built single-family specialist, Building confirmation number: No. 13UDI1W Ken 00840 担当者:新築戸建専門担当、建築確認番号:第13UDI1W建00840号 | Company profile 会社概要 | | <Mediation> Saitama Governor (1) the first 021,679 No. Century 21 (Ltd.) Nikohausu Yubinbango332-0015 Kawaguchi City Prefecture Kawaguchi 3-2-1 Replenishing Kawaguchi 1st Street 1 Building 106A <仲介>埼玉県知事(1)第021679号センチュリー21(株)ニコハウス〒332-0015 埼玉県川口市川口3-2-1 リプレ川口1番街1号棟106A |
Local appearance photo現地外観写真 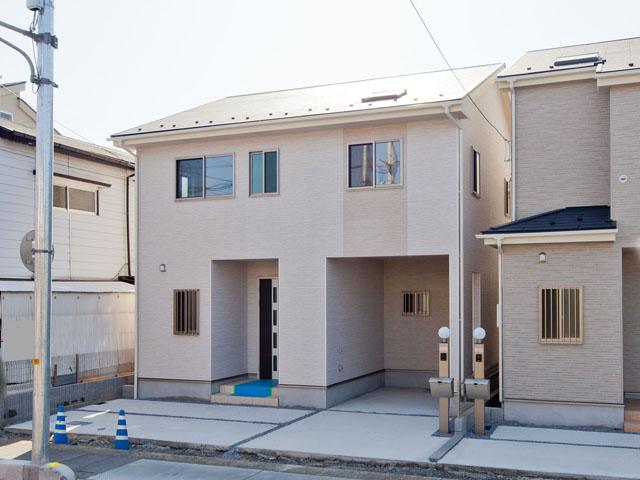 Building 2 Car space two Allowed
2号棟 カースペース2台可
Floor plan間取り図 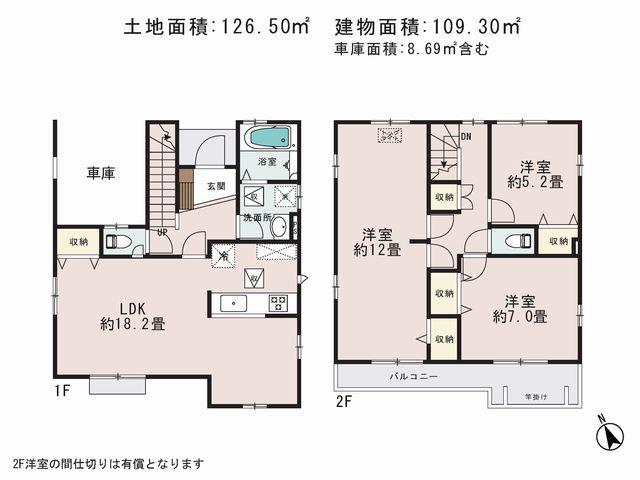 (Building 2), Price 31.5 million yen, 3LDK, Land area 126.5 sq m , Building area 109.3 sq m
(2号棟)、価格3150万円、3LDK、土地面積126.5m2、建物面積109.3m2
Kitchenキッチン 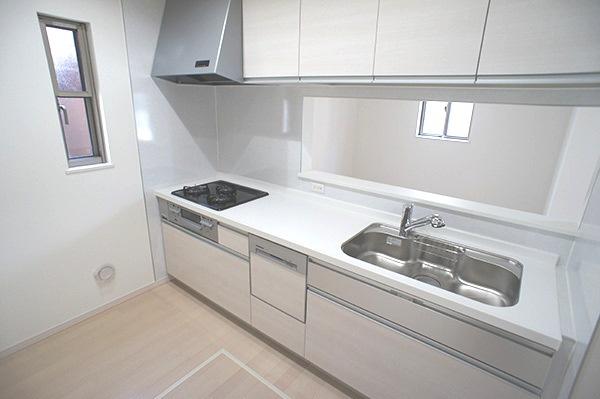 Communication kitchen is cooking fun
お料理が楽しくなるコミュニケーションキッチン
The entire compartment Figure全体区画図 ![The entire compartment Figure. Site area 126.50 sq m [38 tsubo]](/images/saitama/koshigaya/be33240036.jpg) Site area 126.50 sq m [38 tsubo]
敷地面積126.50m2【38坪】
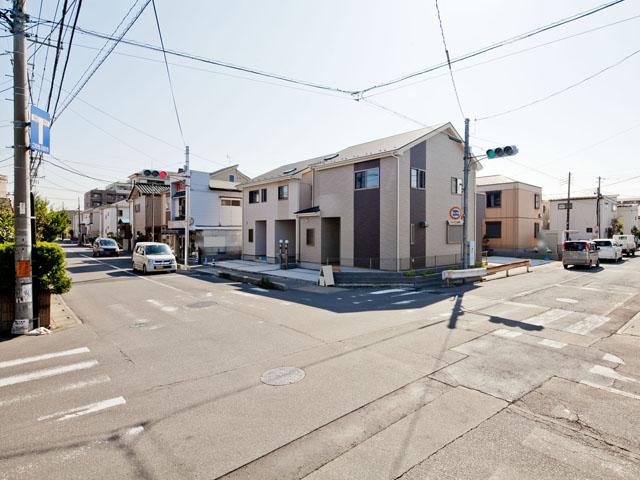 Local photos, including front road
前面道路含む現地写真
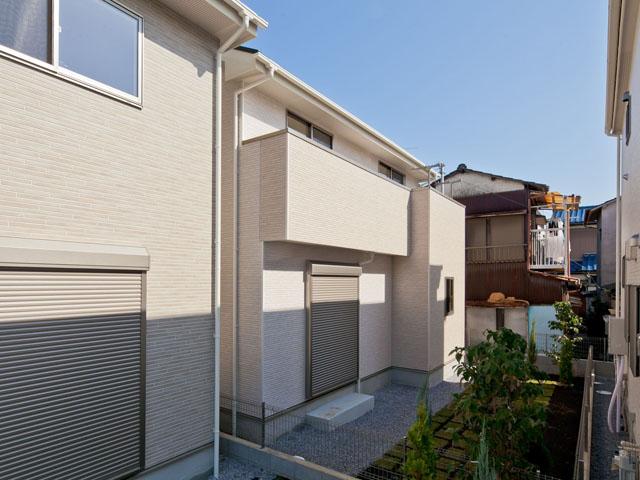 Local appearance photo
現地外観写真
Livingリビング 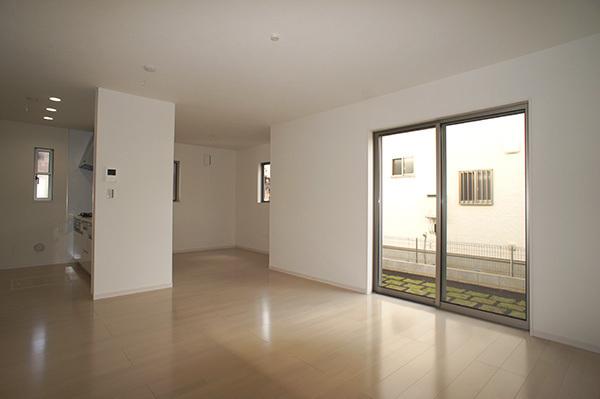 Building 3 Also preparation of dishes clean up is also a smooth face-to-face kitchen.
3号棟 お料理の準備も片づけもスムーズな対面式キッチンです。
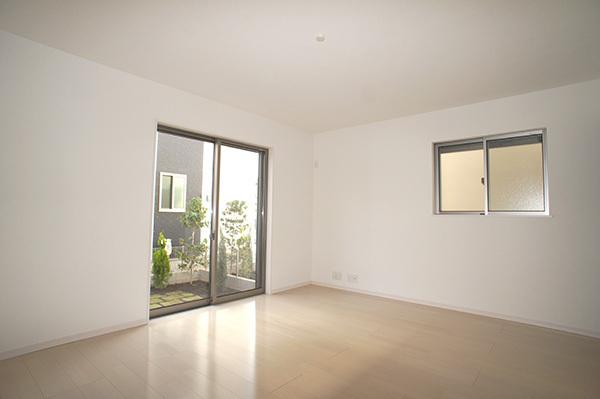 Building 3 Light is also wind and plenty incorporate large sweeping windows
3号棟 光も風もたっぷりとりこむ大きな掃出し窓
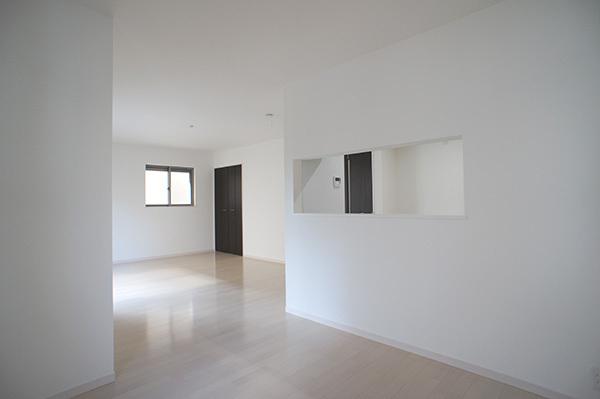 Building 3
3号棟
Kindergarten ・ Nursery幼稚園・保育園 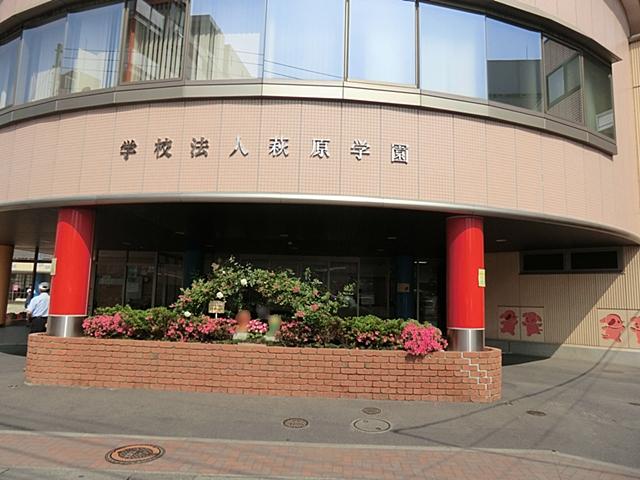 1037m to Hagiwara first kindergarten
萩原第一幼稚園まで1037m
Non-living roomリビング以外の居室 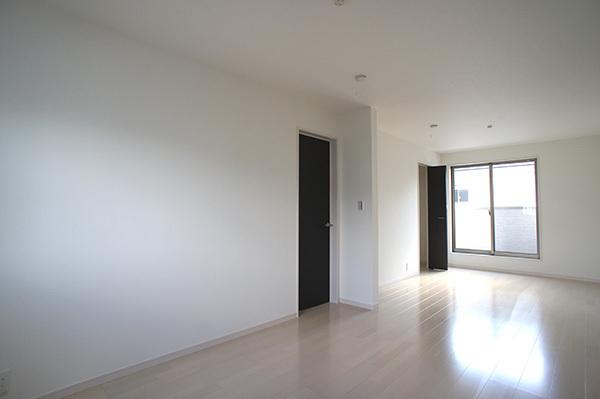 Livable Western-style It is the design of the Tsuzukiai.
暮らしやすい洋室 続き間の設計です。
Bathroom浴室 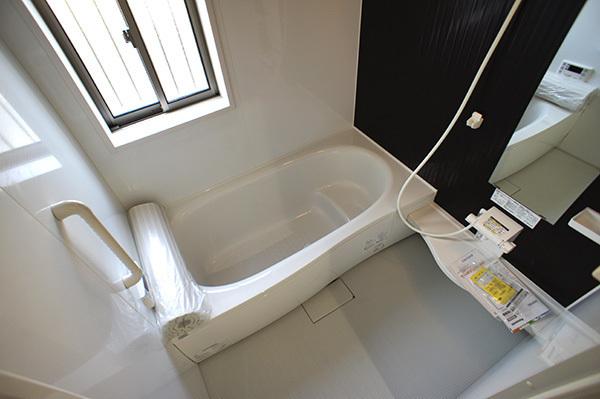 There is a window ventilation good Cold winter because it is equipped with heating ventilation dryer can also be warm bath.
窓があり換気良好 暖房換気乾燥器付きですので寒い冬もあたたかく入浴できます。
Non-living roomリビング以外の居室 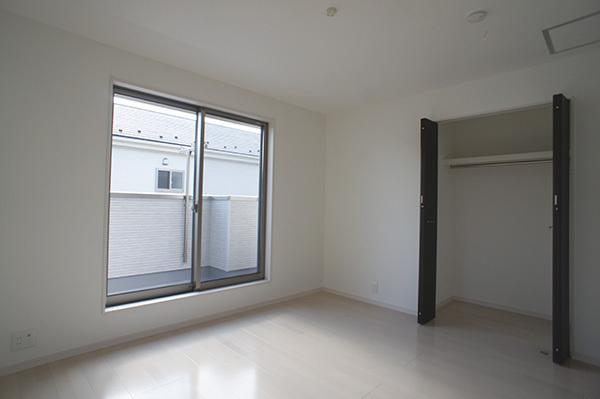 Storage is enhanced.
収納充実です。
Station駅 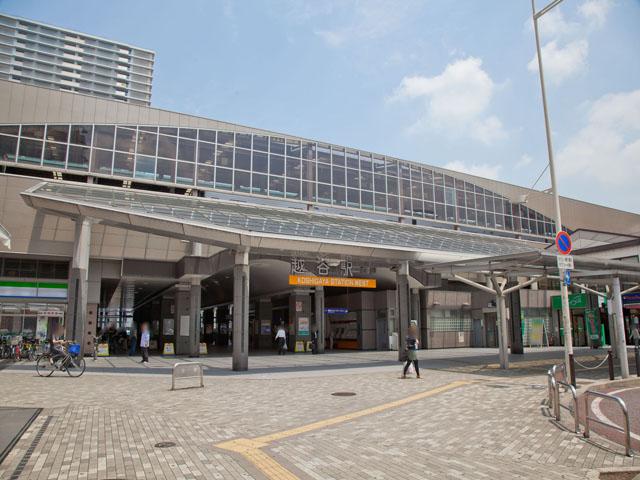 Isesaki Tobu "Koshigaya" 960m to the station
東武伊勢崎線「越谷」駅まで960m
Supermarketスーパー 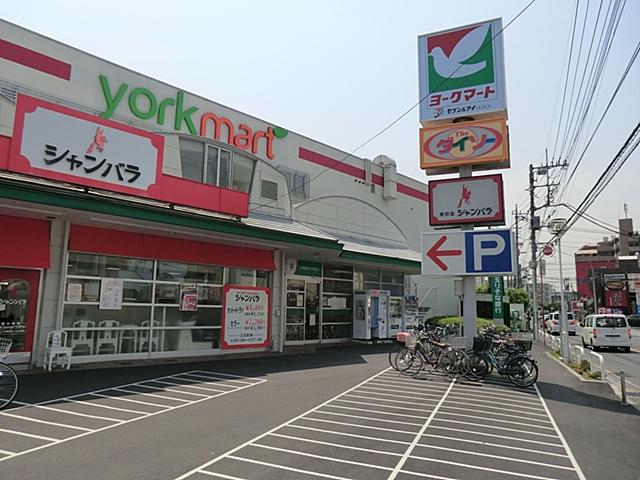 York Mart Koshigaya until the Red Mount shop 729m
ヨークマート越谷赤山店まで729m
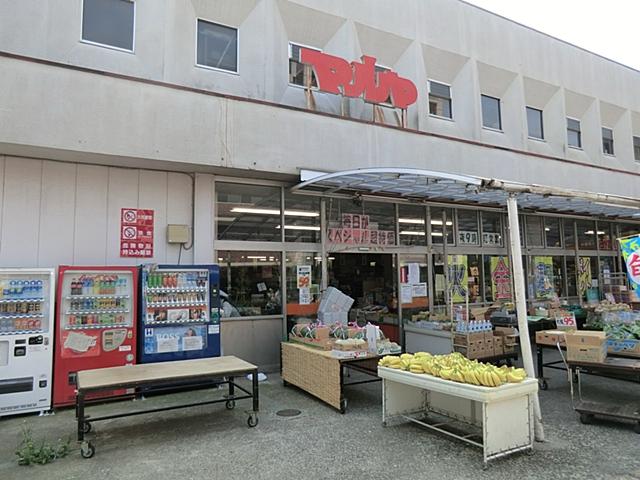 Maruya until Koshigaya shop 1004m
マルヤ越谷店まで1004m
Primary school小学校 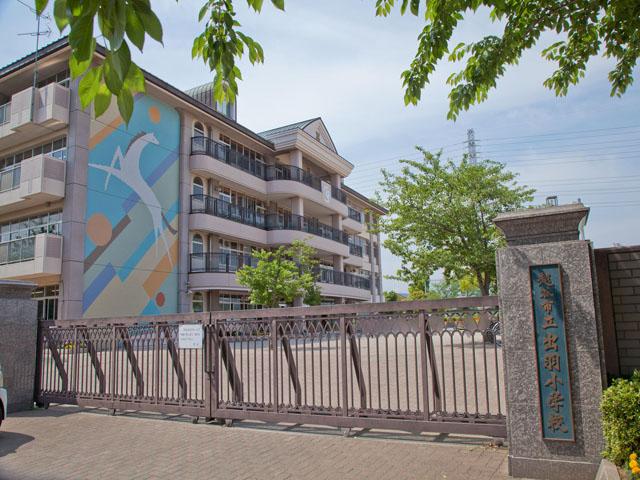 Koshigaya Municipal Dewa to elementary school 680m
越谷市立出羽小学校まで680m
Junior high school中学校 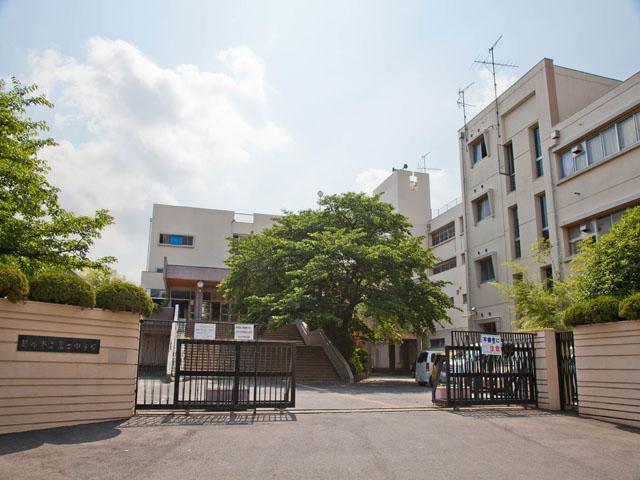 Koshigaya 1200m to stand Fuji Junior High School
越谷市立富士中学校まで1200m
Location
| 




![The entire compartment Figure. Site area 126.50 sq m [38 tsubo]](/images/saitama/koshigaya/be33240036.jpg)













