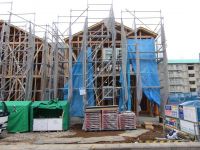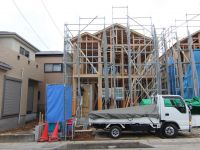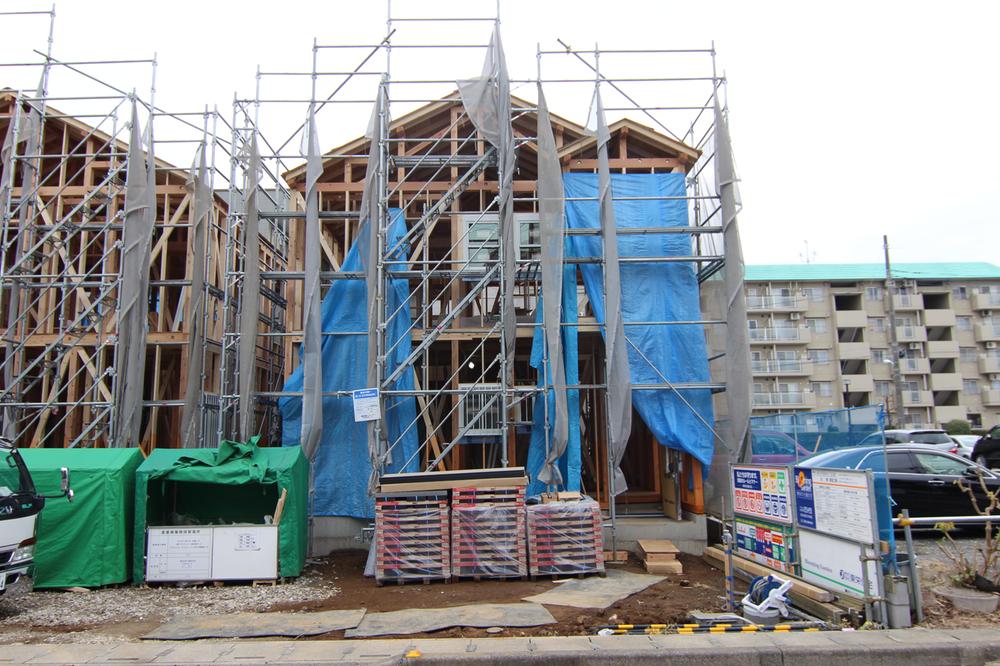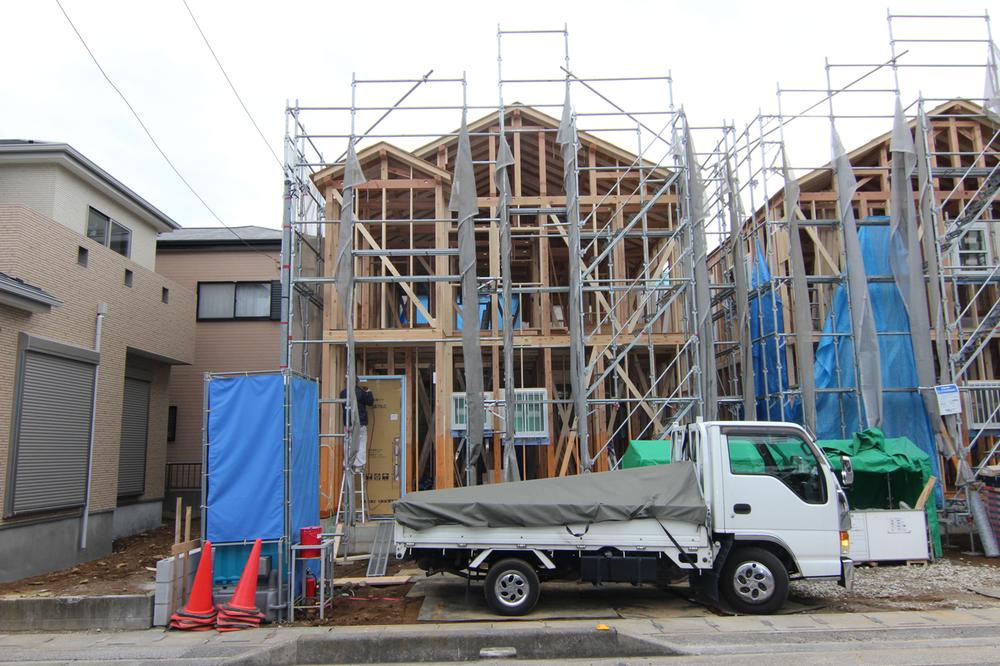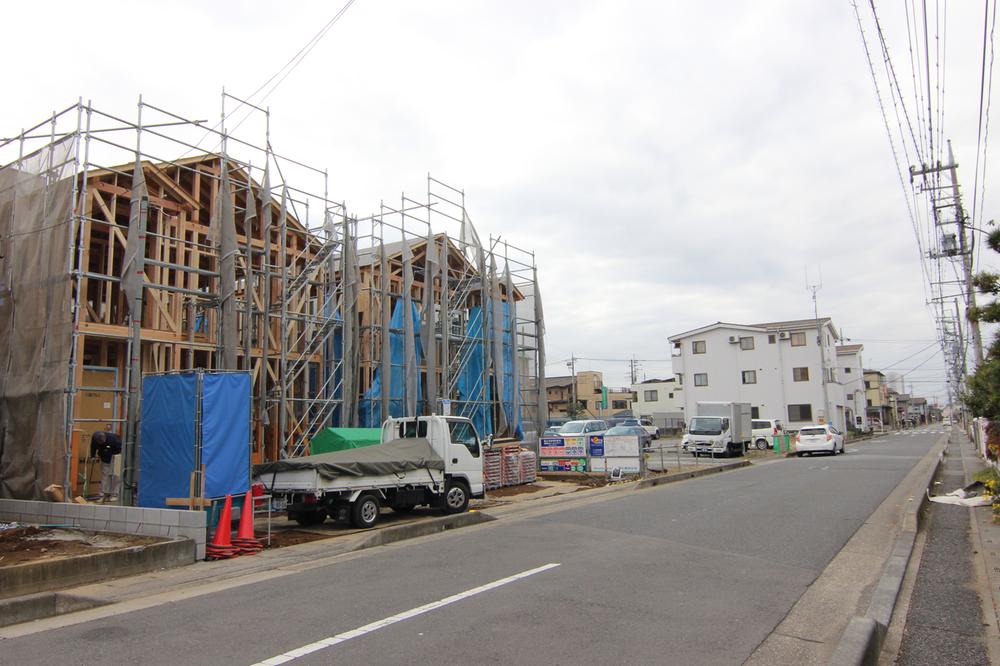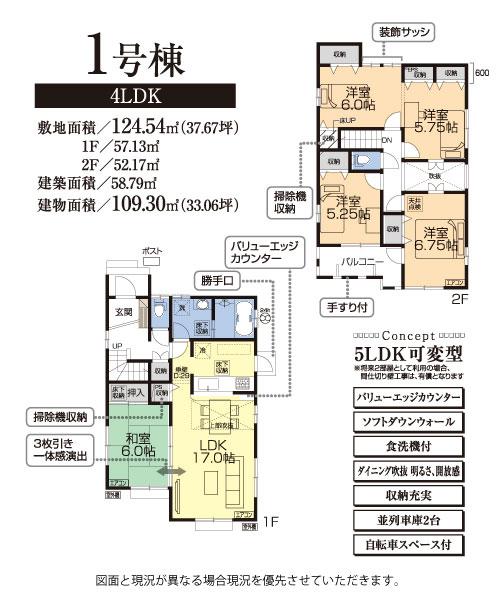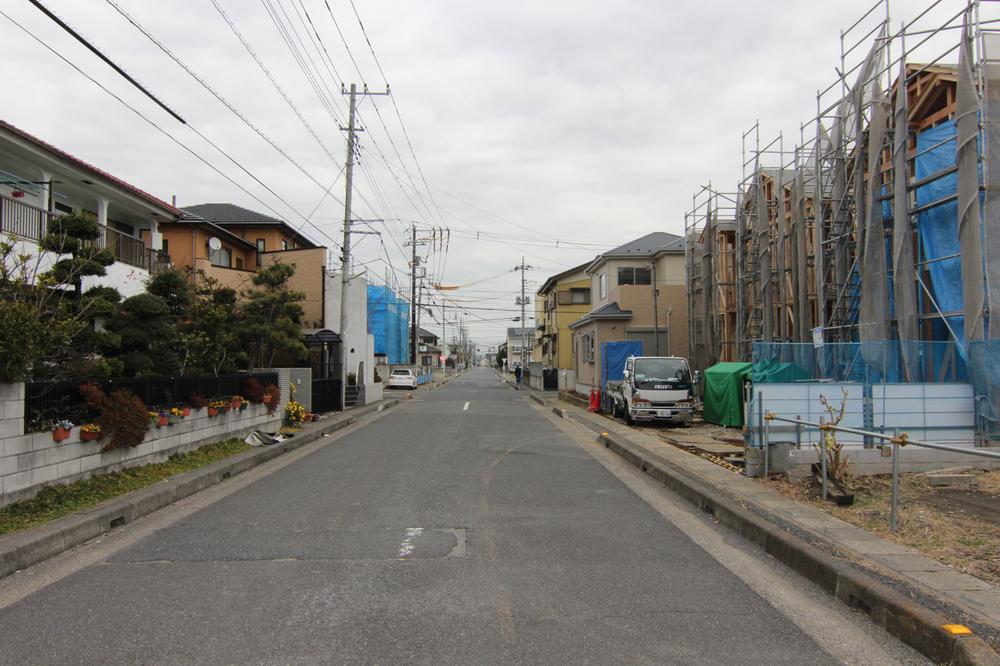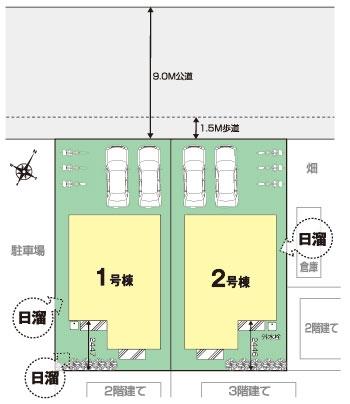|
|
Saitama Prefecture Koshigaya
埼玉県越谷市
|
|
Isesaki Tobu "Koshigaya" walk 22 minutes
東武伊勢崎線「越谷」歩22分
|
|
Residential home all two-compartment photovoltaic power generation system standard adopted! Private hospital, Educational institutions, Good location of the commercial facility enhancement!
一戸建て 全2区画太陽光発電システム標準採用!私立病院、教育施設、商業施設充実の好立地!
|
Features pickup 特徴ピックアップ | | Solar power system / Seismic fit / Super close / Face-to-face kitchen 太陽光発電システム /耐震適合 /スーパーが近い /対面式キッチン |
Property name 物件名 | | Newly built single-family blooming Garden Koshigaya Higashikoshigaya 6-chome 新築一戸建て ブルーミングガーデン 越谷市 東越谷6丁目 |
Price 価格 | | 34,800,000 yen ・ 35,900,000 yen 3480万円・3590万円 |
Floor plan 間取り | | 4LDK 4LDK |
Units sold 販売戸数 | | 2 units 2戸 |
Total units 総戸数 | | 2 units 2戸 |
Land area 土地面積 | | 124.5 sq m ~ 124.54 sq m (37.66 tsubo ~ 37.67 tsubo) (Registration) 124.5m2 ~ 124.54m2(37.66坪 ~ 37.67坪)(登記) |
Building area 建物面積 | | 109.3 sq m ~ 109.3 sq m (33.06 tsubo ~ 33.06 square meters) 109.3m2 ~ 109.3m2(33.06坪 ~ 33.06坪) |
Driveway burden-road 私道負担・道路 | | Northwest 9.0m public road 北西9.0m公道 |
Completion date 完成時期(築年月) | | March 2014 mid-scheduled 2014年3月中旬予定 |
Address 住所 | | Saitama Prefecture Koshigaya Higashikoshigaya 6-123-1 埼玉県越谷市東越谷6-123-1他 |
Traffic 交通 | | Isesaki Tobu "Koshigaya" walk 22 minutes 東武伊勢崎線「越谷」歩22分
|
Related links 関連リンク | | [Related Sites of this company] 【この会社の関連サイト】 |
Contact お問い合せ先 | | (Ltd.) Toei housing Koshigaya Branch TEL: 0800-603-0329 [Toll free] mobile phone ・ Also available from PHS
Caller ID is not notified
Please contact the "saw SUUMO (Sumo)"
If it does not lead, If the real estate company (株)東栄住宅越谷支店TEL:0800-603-0329【通話料無料】携帯電話・PHSからもご利用いただけます
発信者番号は通知されません
「SUUMO(スーモ)を見た」と問い合わせください
つながらない方、不動産会社の方は
|
Sale schedule 販売スケジュール | | First-come-first-served basis application being accepted 先着順申込受付中 |
Building coverage, floor area ratio 建ぺい率・容積率 | | Building coverage 60% floor space index 150% 建ぺい率60% 容積率150% |
Time residents 入居時期 | | March 2014 schedule 2014年3月予定 |
Land of the right form 土地の権利形態 | | Ownership 所有権 |
Structure and method of construction 構造・工法 | | Wooden 2-story (conventional method) 木造2階建(在来工法) |
Construction 施工 | | Ltd. Toei housing 株式会社東栄住宅 |
Use district 用途地域 | | One middle and high 1種中高 |
Other limitations その他制限事項 | | [Trade aspect] Seller 【取引態様】売主 |
Overview and notices その他概要・特記事項 | | Building confirmation number: No. 13UDI1W Ken 02,696 other, [Trade aspect] Seller 建築確認番号:第13UDI1W建02696号他、【取引態様】売主 |
Company profile 会社概要 | | <Seller> Minister of Land, Infrastructure and Transport (7). No. 003,564 (one company) National Housing Industry Association (Corporation) metropolitan area real estate Fair Trade Council member (Ltd.) Toei housing Koshigaya branch Yubinbango343-0023 Saitama Prefecture Koshigaya Higashikoshigaya 3-1-3 <売主>国土交通大臣(7)第003564号(一社)全国住宅産業協会会員 (公社)首都圏不動産公正取引協議会加盟(株)東栄住宅越谷支店〒343-0023 埼玉県越谷市東越谷3-1-3 |
