New Homes » Kanto » Saitama » Koshigaya
 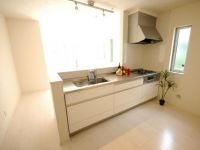
| | Saitama Prefecture Koshigaya 埼玉県越谷市 |
| Isesaki Tobu "Kitakoshigaya" walk 16 minutes 東武伊勢崎線「北越谷」歩16分 |
| Station of origin "Kitakoshigaya" fashionable designer house appeared with a 17.1 Pledge of LDK with a very bright open kitchen in 16 minutes a quiet residential area on foot! 始発駅「北越谷」徒歩16分 閑静な住宅地にとても明るいオープンキッチンを備えた17.1帖のLDKを持つお洒落なデザイナーズハウスが登場! |
| New announcement designer House! Color so select is also possible should be made your color house of. Since the consumption tax 8 percent included does not have to worry about the rise of the post-tax increase. It is the immediate vicinity of the Hisashi Izu Shrine. Look, even in passing of the New Year's visit to a Shinto shrine! 新発表のデザイナーズハウス!カラーセレクトも可能ですのであなた色のお家を造って下さい。 消費税8%込みなので増税後の値上がりの心配もございません。久伊豆神社のすぐ近くです。初詣のついでにでも見て下さい! |
Features pickup 特徴ピックアップ | | Energy-saving water heaters / System kitchen / Bathroom Dryer / Yang per good / All room storage / Flat to the station / A quiet residential area / LDK15 tatami mats or more / Japanese-style room / Starting station / Washbasin with shower / Face-to-face kitchen / Toilet 2 places / Bathroom 1 tsubo or more / 2-story / South balcony / Warm water washing toilet seat / Underfloor Storage / The window in the bathroom / Or more ceiling height 2.5m / Water filter / City gas / All rooms are two-sided lighting 省エネ給湯器 /システムキッチン /浴室乾燥機 /陽当り良好 /全居室収納 /駅まで平坦 /閑静な住宅地 /LDK15畳以上 /和室 /始発駅 /シャワー付洗面台 /対面式キッチン /トイレ2ヶ所 /浴室1坪以上 /2階建 /南面バルコニー /温水洗浄便座 /床下収納 /浴室に窓 /天井高2.5m以上 /浄水器 /都市ガス /全室2面採光 | Event information イベント情報 | | Local tours (please make a reservation beforehand) schedule / January 4 (Saturday) ~ January 5 (Sunday) time / 10:30 ~ 16:00 is still vacant lot, but you can guide you to the immediate vicinity of the finished model properties. Location please book therefore certainly painful to understand in the vacant lot. 現地見学会(事前に必ず予約してください)日程/1月4日(土曜日) ~ 1月5日(日曜日)時間/10:30 ~ 16:00未だ更地ですがすぐ近くの完成モデル物件へのご案内が可能です。場所は更地で判り辛いので必ずご予約下さい。 | Price 価格 | | 30,800,000 yen 3080万円 | Floor plan 間取り | | 4LDK 4LDK | Units sold 販売戸数 | | 1 units 1戸 | Total units 総戸数 | | 1 units 1戸 | Land area 土地面積 | | 112.3 sq m (measured) 112.3m2(実測) | Building area 建物面積 | | 102.05 sq m (registration) 102.05m2(登記) | Driveway burden-road 私道負担・道路 | | Nothing, Southeast 4m width 無、南東4m幅 | Completion date 完成時期(築年月) | | May 2014 2014年5月 | Address 住所 | | Saitama Prefecture Koshigaya Etsuketani 埼玉県越谷市越ヶ谷 | Traffic 交通 | | Isesaki Tobu "Kitakoshigaya" walk 16 minutes
Isesaki Tobu "Koshigaya" walk 20 minutes
JR Musashino Line "Minami Koshigaya" walk 37 minutes 東武伊勢崎線「北越谷」歩16分
東武伊勢崎線「越谷」歩20分
JR武蔵野線「南越谷」歩37分 | Related links 関連リンク | | [Related Sites of this company] 【この会社の関連サイト】 | Contact お問い合せ先 | | TEL: 0800-603-1157 [Toll free] mobile phone ・ Also available from PHS
Caller ID is not notified
Please contact the "saw SUUMO (Sumo)"
If it does not lead, If the real estate company TEL:0800-603-1157【通話料無料】携帯電話・PHSからもご利用いただけます
発信者番号は通知されません
「SUUMO(スーモ)を見た」と問い合わせください
つながらない方、不動産会社の方は
| Building coverage, floor area ratio 建ぺい率・容積率 | | 60% ・ 160% 60%・160% | Time residents 入居時期 | | May 2014 plans 2014年5月予定 | Land of the right form 土地の権利形態 | | Ownership 所有権 | Structure and method of construction 構造・工法 | | Wooden 2-story 木造2階建 | Use district 用途地域 | | One middle and high 1種中高 | Overview and notices その他概要・特記事項 | | Facilities: Public Water Supply, Individual septic tank, City gas, Building confirmation number: No. 13WUDI2S Ken 02333, Parking: car space 設備:公営水道、個別浄化槽、都市ガス、建築確認番号:第13WUDI2S建02333号、駐車場:カースペース | Company profile 会社概要 | | <Mediation> Minister of Land, Infrastructure and Transport (5) No. 005,084 (one company) National Housing Industry Association (Corporation) metropolitan area real estate Fair Trade Council member (Ltd.) best select Shin Koshigaya shop Yubinbango343-0845 Saitama Prefecture Koshigaya Minami Koshigaya 1-20-12 <仲介>国土交通大臣(5)第005084号(一社)全国住宅産業協会会員 (公社)首都圏不動産公正取引協議会加盟(株)ベストセレクト新越谷店〒343-0845 埼玉県越谷市南越谷1-20-12 |
Floor plan間取り図 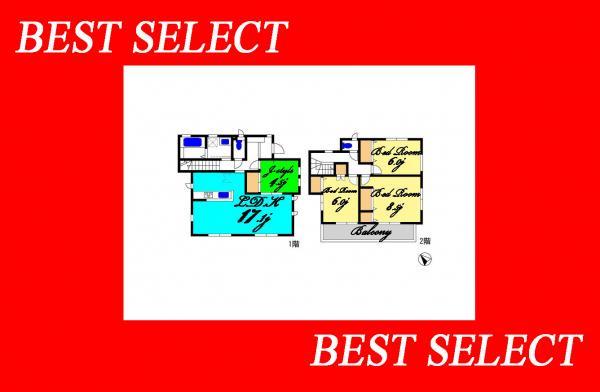 30,800,000 yen, 4LDK, Land area 112.3 sq m , Building area 102.05 sq m ◆ LDK17 Pledge ◆
3080万円、4LDK、土地面積112.3m2、建物面積102.05m2 ◆LDK17帖◆
Same specifications photo (kitchen)同仕様写真(キッチン) 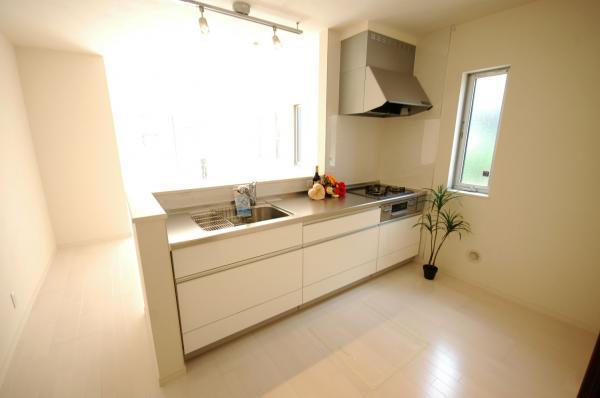 ◆ Same specification kitchen ◆ Brightness plenty popular open kitchen!
◆同仕様キッチン◆明るさタップリ人気のオープンキッチン!
Same specifications photos (living)同仕様写真(リビング) 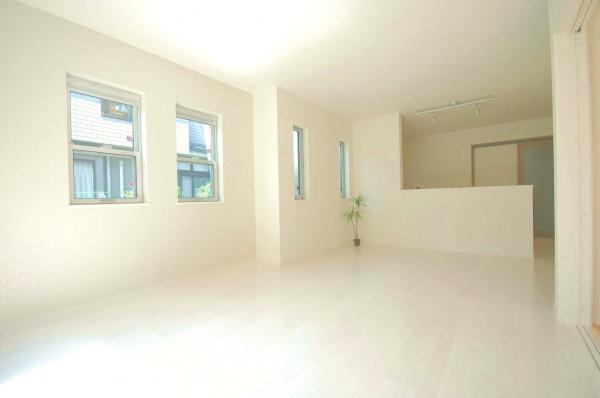 ◆ Same specifications LDK ◆ Sense of unity LDK17.5 quires an open kitchen!
◆同仕様LDK◆オープンキッチンでLDK17.5帖の一体感!
Same specifications photo (bathroom)同仕様写真(浴室) 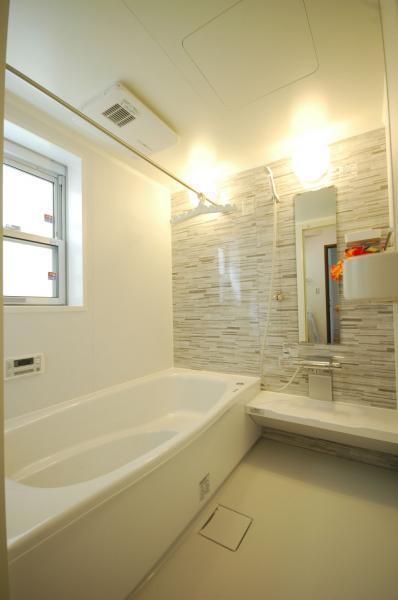 ◆ Same specification bathroom ◆ 1 pyeong bus employing a high extra insulation thermos tub!
◆同仕様バスルーム◆保温力の高い魔法瓶浴槽を採用した1坪バス!
Primary school小学校 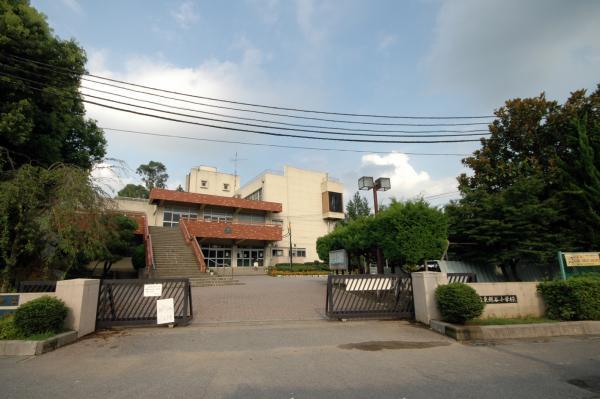 Higashikoshigaya until elementary school 1200m
東越谷小学校まで1200m
Same specifications photos (Other introspection)同仕様写真(その他内観) 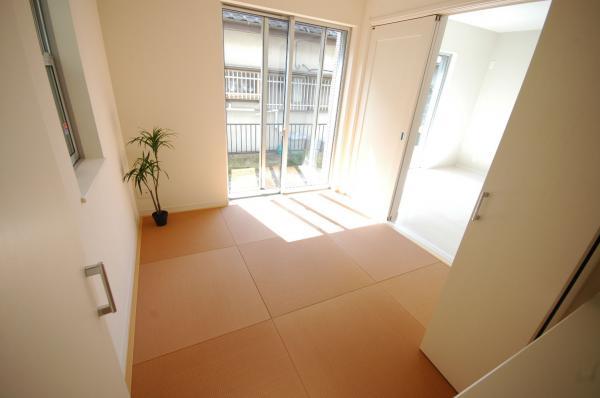 ◆ Same specifications Japanese-style room ◆ Once fashionable MAX square tatami of Ryukyu-style!
◆同仕様和室◆琉球風の正方形畳でお洒落度MAX!
Junior high school中学校 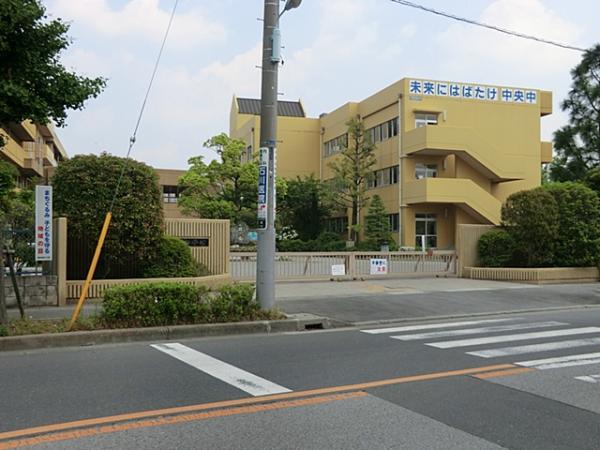 450m to the center junior high school
中央中学校まで450m
Same specifications photos (Other introspection)同仕様写真(その他内観) 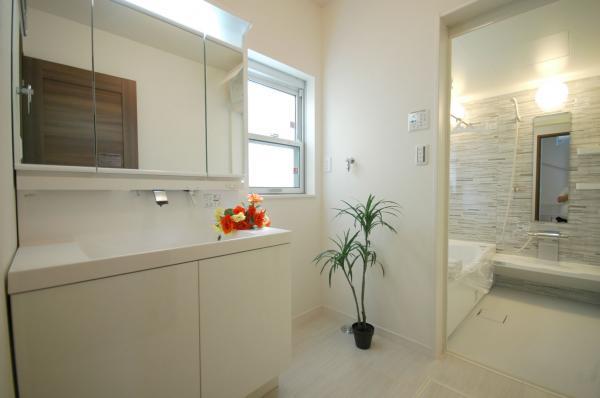 ◆ Same specifications Powder Room ◆ 90cm wide shampoo dresser adoption of!
◆同仕様パウダールーム◆90cmのワイドシャンプードレッサー採用!
Supermarketスーパー 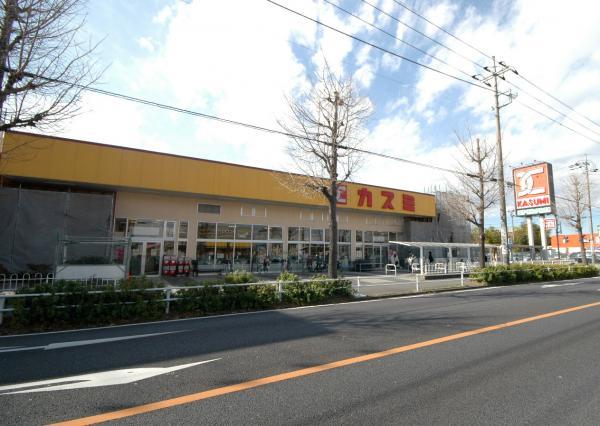 Until Kasumi 1100m
カスミまで1100m
Shopping centreショッピングセンター 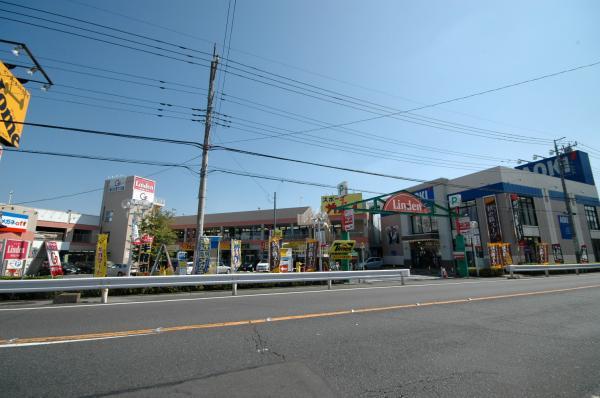 Gigamato until (Linden) 1100m
ギガマート(リンデン)まで1100m
Location
| 










