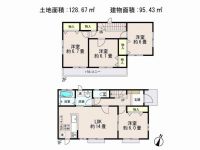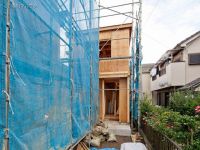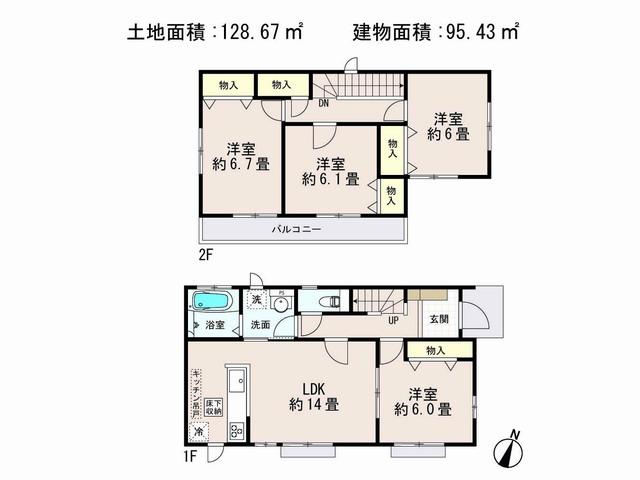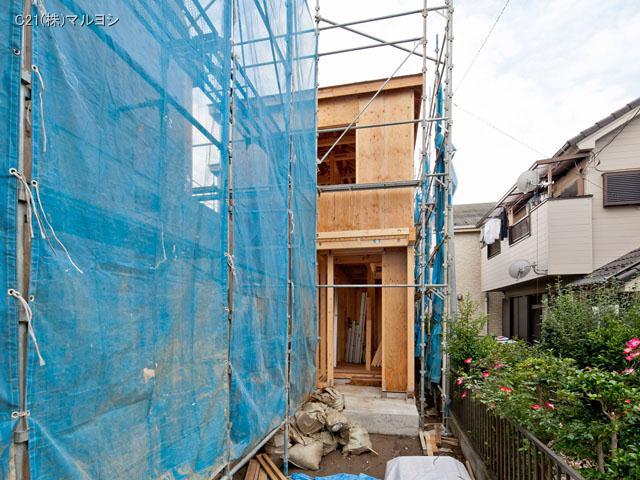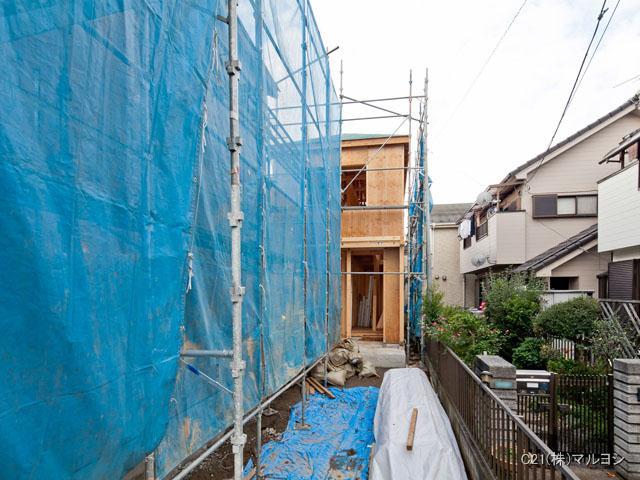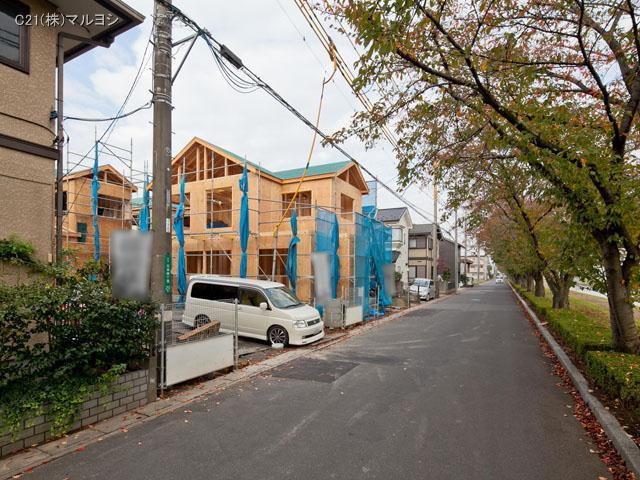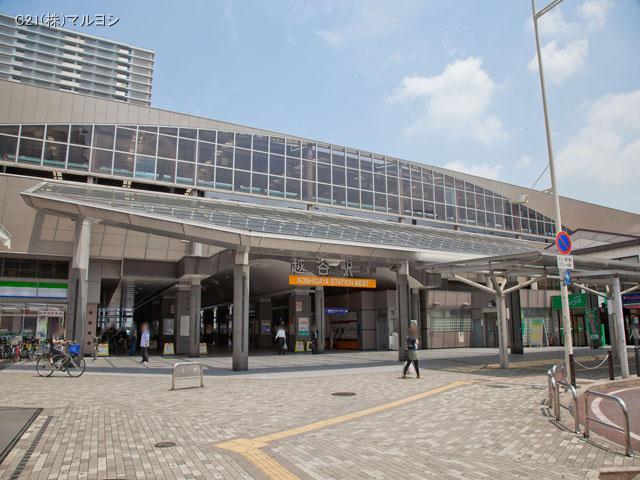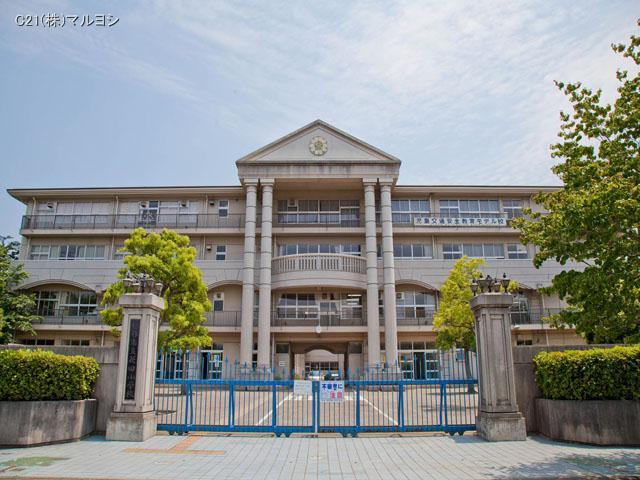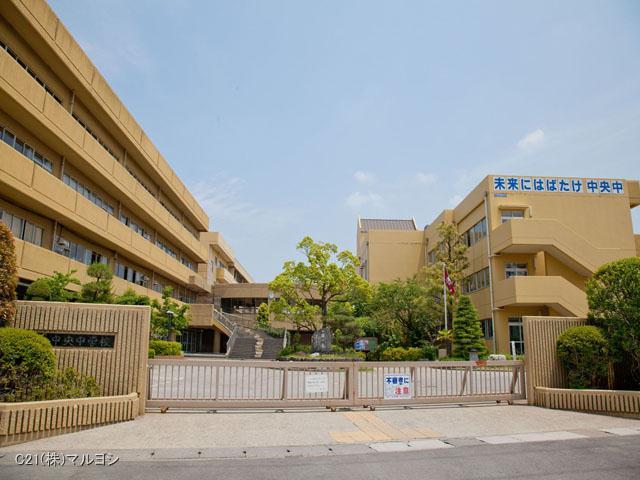|
|
Saitama Prefecture Koshigaya
埼玉県越谷市
|
|
Isesaki Tobu "Koshigaya" bus 15 minutes. Step 3 minutes
東武伊勢崎線「越谷」バス15分.歩3分
|
|
・ Loose more than 38 square meters !! ・ Two also safe car space visitor !! ・ Hanada elementary school (about 400m) ・ Central Junior High School (about 1100m) ・ Mommy Value (about 500m) ・ Childcare academy included childish
・ゆったり38坪以上!!・来客も安心カースペース2台!!・花田小学校(約400m) ・中央中学校(約1100m) ・マミーバリュー(約500m) ・保育専門学校付属幼稚
|
|
Land area: Alley-shaped portion about 33.02 square meters including
土地面積:路地状部分約33.02平米含
|
Features pickup 特徴ピックアップ | | Parking two Allowed / Facing south / System kitchen / Face-to-face kitchen / 2-story / South balcony / Warm water washing toilet seat / Underfloor Storage / TV monitor interphone / High-function toilet / City gas 駐車2台可 /南向き /システムキッチン /対面式キッチン /2階建 /南面バルコニー /温水洗浄便座 /床下収納 /TVモニタ付インターホン /高機能トイレ /都市ガス |
Price 価格 | | 24,800,000 yen 2480万円 |
Floor plan 間取り | | 4LDK 4LDK |
Units sold 販売戸数 | | 1 units 1戸 |
Land area 土地面積 | | 128.67 sq m (38.92 square meters) 128.67m2(38.92坪) |
Building area 建物面積 | | 95.43 sq m (28.86 square meters) 95.43m2(28.86坪) |
Driveway burden-road 私道負担・道路 | | Nothing, East 6m width 無、東6m幅 |
Completion date 完成時期(築年月) | | January 2014 2014年1月 |
Address 住所 | | Saitama Prefecture Koshigaya Hanada 4 埼玉県越谷市花田4 |
Traffic 交通 | | Isesaki Tobu "Koshigaya" bus 15 minutes. Step 3 minutes
Isesaki Tobu "Koshigaya" walk 38 minutes
Isesaki Tobu "Kitakoshigaya" walk 31 minutes 東武伊勢崎線「越谷」バス15分.歩3分
東武伊勢崎線「越谷」歩38分
東武伊勢崎線「北越谷」歩31分
|
Person in charge 担当者より | | [Regarding this property.] ・ Loose more than 38 square meters !! ・ Two also safe car space visitor !! ・ Hanada elementary school (about 400m) ・ Central Junior High School (about 1100m) ・ Mommy Value (about 500m) ・ Childcare vocational school included kindergarten (about 900m) 【この物件について】・ゆったり38坪以上!!・来客も安心カースペース2台!!・花田小学校(約400m) ・中央中学校(約1100m) ・マミーバリュー(約500m) ・保育専門学校付属幼稚園(約900m) |
Contact お問い合せ先 | | TEL: 0800-603-1103 [Toll free] mobile phone ・ Also available from PHS
Caller ID is not notified
Please contact the "saw SUUMO (Sumo)"
If it does not lead, If the real estate company TEL:0800-603-1103【通話料無料】携帯電話・PHSからもご利用いただけます
発信者番号は通知されません
「SUUMO(スーモ)を見た」と問い合わせください
つながらない方、不動産会社の方は
|
Building coverage, floor area ratio 建ぺい率・容積率 | | 60% ・ Hundred percent 60%・100% |
Time residents 入居時期 | | Consultation 相談 |
Land of the right form 土地の権利形態 | | Ownership 所有権 |
Structure and method of construction 構造・工法 | | Wooden 2-story 木造2階建 |
Use district 用途地域 | | One middle and high 1種中高 |
Overview and notices その他概要・特記事項 | | Facilities: This sewage, City gas, Building confirmation number: No. HPA-13-05597-1, Parking: car space 設備:本下水、都市ガス、建築確認番号:第HPA-13-05597-1号、駐車場:カースペース |
Company profile 会社概要 | | <Mediation> Saitama Governor (6) No. 013716 Century 21 (Ltd.) Maruyoshi Yubinbango343-0025 Saitama Prefecture Koshigaya Osawa 3-19-11 <仲介>埼玉県知事(6)第013716号センチュリー21(株)マルヨシ〒343-0025 埼玉県越谷市大沢3-19-11 |
