New Homes » Kanto » Saitama » Koshigaya
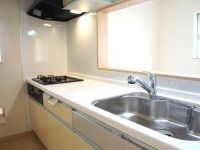 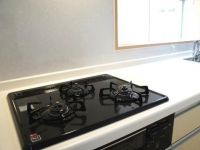
Saitama Prefecture Koshigaya 埼玉県越谷市 Sengendai Station line bus "Yasaka Third Street" walk 3 minutes せんげん台駅行バス「弥栄三丁目」歩3分 Car space three Allowed ・ Face-to-face kitchen ・ Mato loose ・ Spacious LDK ・ Each room with storage ・ School convenient カースペース3台可・対面式キッチン・間取ゆったり・広々LDK・各居室収納付き・通学便利 Parking spaces in the three available parking your car. It is encouraging even when the visitor. Floor plan is spacious 4LDK. In face-to-face kitchen conversation bouncing of the family, About 15 Pledge of LDK is open enough feeling. You can relax leisurely you aligned your family. Becoming with convenient storage for all the living room. Yasaka Elementary School 5-minute walk, It is very convenient to go to school and junior high school Shinyoung walk 9 minutes. Please contact us by all means. 駐車スペースにはお車3台駐車可能。来客時にも心強いですね。間取りはゆったり4LDK。家族の会話も弾む対面式キッチンに、約15帖のLDKは開放感たっぷり。ご家族揃ってゆったりとお寛ぎいただけます。全居室には便利な収納付きとなっております。弥栄小学校徒歩5分、新栄中学校徒歩9分と通学にも大変便利です。ぜひお問い合わせ下さいませ。 | | |
| |
| |
| |
Price 価格 | | 28.8 million yen 2880万円 | Floor plan 間取り | | 4LDK 4LDK | Units sold 販売戸数 | | 1 units 1戸 | Land area 土地面積 | | 158.56 sq m (measured) 158.56m2(実測) | Building area 建物面積 | | 99.36 sq m (measured) 99.36m2(実測) | Driveway burden-road 私道負担・道路 | | Nothing 無 | Completion date 完成時期(築年月) | | December 2013 2013年12月 | Address 住所 | | Saitama Prefecture Koshigaya Yasaka-cho 3 埼玉県越谷市弥栄町3 | Traffic 交通 | | Sengendai Station line bus "Yasaka Third Street" walk 3 minutes せんげん台駅行バス「弥栄三丁目」歩3分 | Related links 関連リンク | | [Related Sites of this company] 【この会社の関連サイト】 | Contact お問い合せ先 | | TEL: 0800-805-6286 [Toll free] mobile phone ・ Also available from PHS
Caller ID is not notified
Please contact the "saw SUUMO (Sumo)"
If it does not lead, If the real estate company TEL:0800-805-6286【通話料無料】携帯電話・PHSからもご利用いただけます
発信者番号は通知されません
「SUUMO(スーモ)を見た」と問い合わせください
つながらない方、不動産会社の方は
| Building coverage, floor area ratio 建ぺい率・容積率 | | 60% ・ Hundred percent 60%・100% | Time residents 入居時期 | | Consultation 相談 | Land of the right form 土地の権利形態 | | Ownership 所有権 | Structure and method of construction 構造・工法 | | Wooden 2-story 木造2階建 | Use district 用途地域 | | One low-rise 1種低層 | Overview and notices その他概要・特記事項 | | Facilities: Public Water Supply, This sewage, City gas, Building confirmation number: No. 1311010924, Parking: car space 設備:公営水道、本下水、都市ガス、建築確認番号:1311010924号、駐車場:カースペース | Company profile 会社概要 | | <Mediation> Minister of Land, Infrastructure and Transport (3) The 006,183 No. housing Information Center Koshigaya shop Seongnam Construction (Ltd.) Yubinbango343-0805 Saitama Prefecture Koshigaya Shinmei-cho 2-225-1 <仲介>国土交通大臣(3)第006183号住宅情報館 越谷店城南建設(株)〒343-0805 埼玉県越谷市神明町2-225-1 |
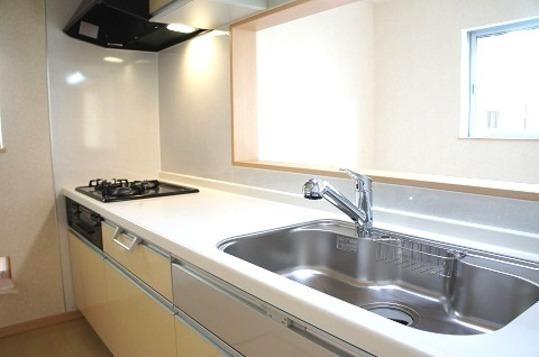 Kitchen
キッチン
Kitchenキッチン 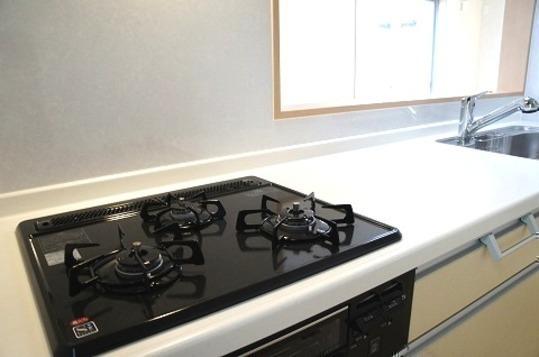 Easy-to-use three-necked stove
使い勝手のよい三つ口コンロ
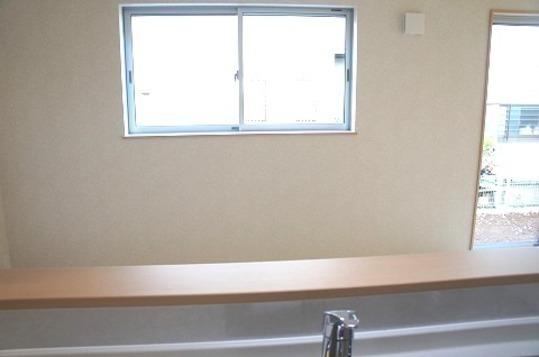 Counter Kitchen
カウンターキッチン
Floor plan間取り図 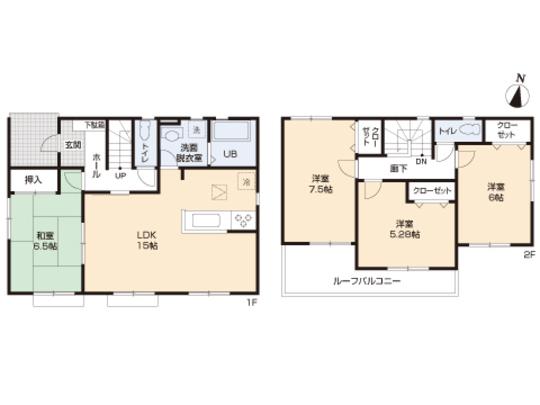 28.8 million yen, 4LDK, Land area 158.56 sq m , Building area 99.36 sq m floor plan
2880万円、4LDK、土地面積158.56m2、建物面積99.36m2 間取り図
Local appearance photo現地外観写真 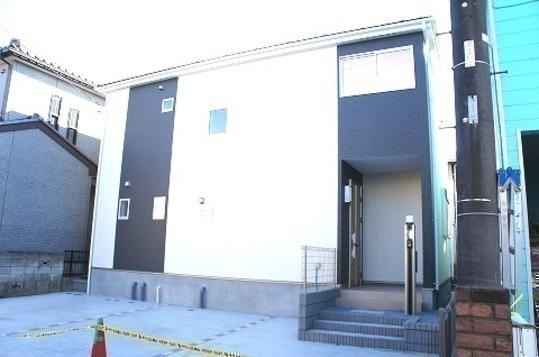 Building appearance
建物外観
Livingリビング 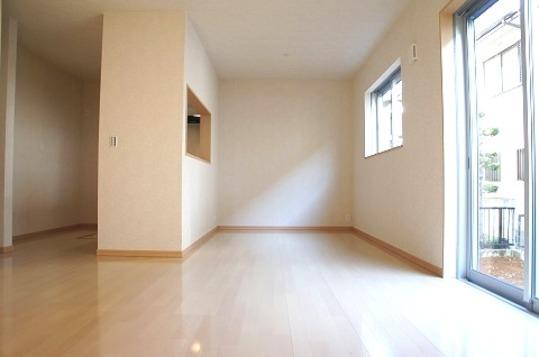 LDK
LDK
Bathroom浴室 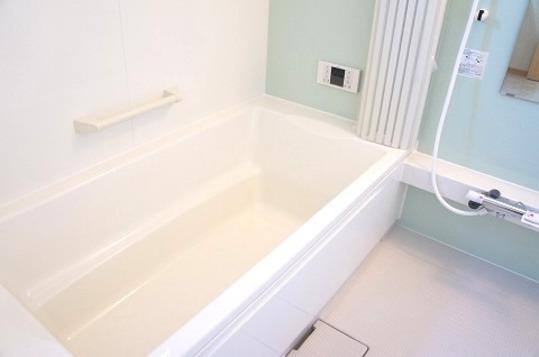 Bathroom
バスルーム
Non-living roomリビング以外の居室 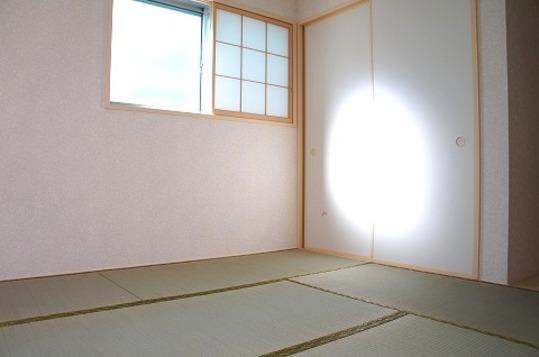 Japanese style room
和室
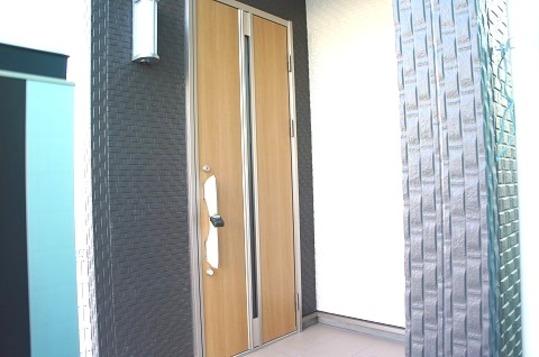 Entrance
玄関
Wash basin, toilet洗面台・洗面所 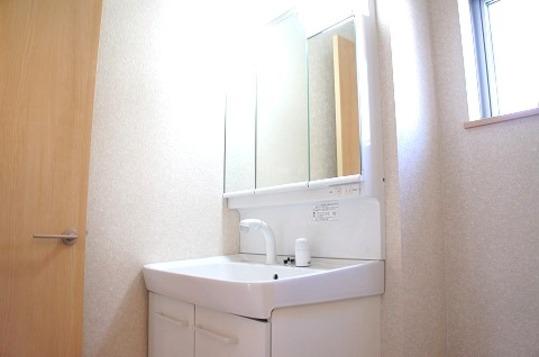 Washroom
洗面所
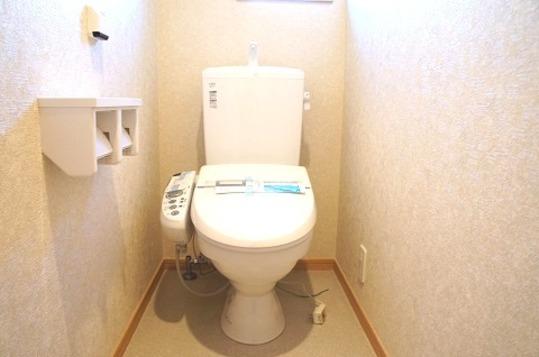 Toilet
トイレ
Livingリビング 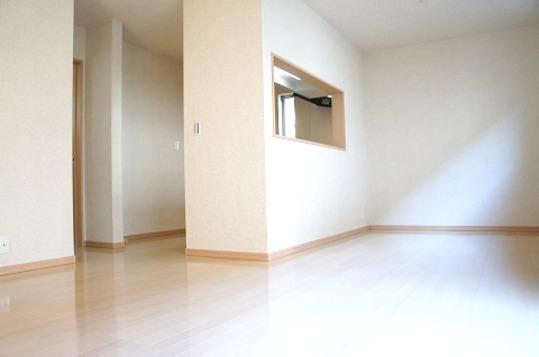 LDK
LDK
Non-living roomリビング以外の居室 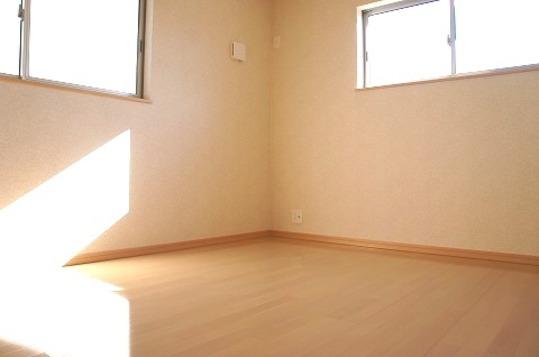 Bright Western-style
明るい洋室
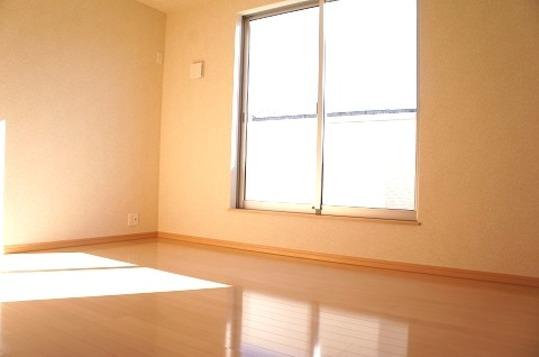 Bright Western-style
明るい洋室
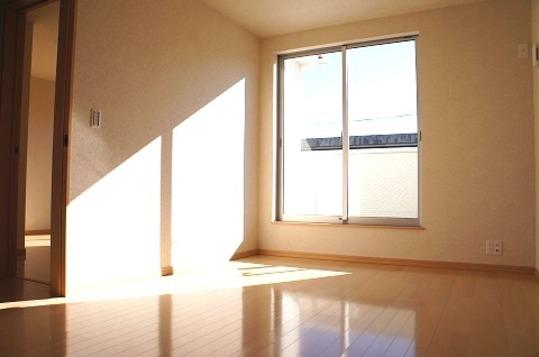 Bright Western-style
明るい洋室
Location
|
















