New Homes » Kanto » Saitama » Koshigaya
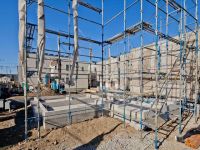 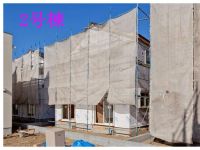
| | Saitama Prefecture Koshigaya 埼玉県越谷市 |
| JR Musashino Line "Koshigaya Lake Town" walk 10 minutes JR武蔵野線「越谷レイクタウン」歩10分 |
| ■ ■ ■ [Free dial 0800-603-9515 Today guidance Allowed ] ■ ■ ■ ● The Musashino "Koshigaya Lake Town" station walk 10 minutes ● popular readjustment land within. ■■■【フリーダイヤル 0800-603-9515 本日案内可 】■■■●武蔵野線「越谷レイクタウン」駅徒歩10分●人気の区画整理地内です。 |
| ■ A quiet residential area ■ Land 45 square meters ■ Two car space ~ 3 cars ■ 2-story 4LDK ■ With reheating function dryer unit bus ■ Color monitor with intercom ■ All room pair glass ■ System kitchen Artificial marble top 3-burner stove ■ Entrance Natural stone used on the porch ■ Entrance door 2 Rock With one place crime prevention thumb ■ Living environment favorable ■ Large Sagami elementary school ■ Large Sagami junior high school ■ Flat 35S long-term fixed interest rate loan Available ■ Solar power generation system options compatible ■ There is all the living room TV terminal ■閑静な住宅街 ■土地45坪 ■カースペース2台 ~ 3台分 ■2階建て4LDK ■追い炊き機能乾燥機付きユニットバス ■カラーモニター付きインターホン ■全居室ペアガラス ■システムキッチン 人工大理石トップ 3口コンロ ■玄関 ポーチに天然石使用 ■玄関ドア 2ロック 1ヶ所防犯サムターン付き ■住環境良好 ■大相模小学校 ■大相模中学校 ■フラット35S長期固定金利ローン利用可 ■太陽光発電システムオプション対応可能 ■全居室TV端子有り |
Features pickup 特徴ピックアップ | | Facing south / System kitchen / Bathroom Dryer / Yang per good / All room storage / LDK15 tatami mats or more / Or more before road 6m / Japanese-style room / Washbasin with shower / Face-to-face kitchen / Toilet 2 places / Bathroom 1 tsubo or more / 2-story / South balcony / Double-glazing / Otobasu / Warm water washing toilet seat / Underfloor Storage / The window in the bathroom / TV monitor interphone / Ventilation good / All room 6 tatami mats or more / City gas / All rooms are two-sided lighting / Readjustment land within 南向き /システムキッチン /浴室乾燥機 /陽当り良好 /全居室収納 /LDK15畳以上 /前道6m以上 /和室 /シャワー付洗面台 /対面式キッチン /トイレ2ヶ所 /浴室1坪以上 /2階建 /南面バルコニー /複層ガラス /オートバス /温水洗浄便座 /床下収納 /浴室に窓 /TVモニタ付インターホン /通風良好 /全居室6畳以上 /都市ガス /全室2面採光 /区画整理地内 | Event information イベント情報 | | ☆ You can guide you today ☆ [Free dial 0800-603-9515 ] Please contact. You can introduce also to neighboring properties. Also available pick-up to your home so please feel free to contact. ☆本日ご案内できます☆ 【フリーダイヤル 0800-603-9515 】 までご連絡下さい。近隣の物件も併せてご紹介可能です。ご自宅までのお迎えも承りますのでお気軽にご連絡ください。 | Price 価格 | | 36.5 million yen ~ 40,300,000 yen 3650万円 ~ 4030万円 | Floor plan 間取り | | 4LDK 4LDK | Units sold 販売戸数 | | 5 units 5戸 | Total units 総戸数 | | 5 units 5戸 | Land area 土地面積 | | 150.02 sq m ~ 150.22 sq m (45.38 tsubo ~ 45.44 tsubo) (measured) 150.02m2 ~ 150.22m2(45.38坪 ~ 45.44坪)(実測) | Building area 建物面積 | | 99.36 sq m ~ 99.99 sq m (30.05 tsubo ~ 30.24 tsubo) (measured) 99.36m2 ~ 99.99m2(30.05坪 ~ 30.24坪)(実測) | Driveway burden-road 私道負担・道路 | | Road width: 6m 道路幅:6m | Completion date 完成時期(築年月) | | June 2014 schedule 2014年6月予定 | Address 住所 | | Saitama Prefecture Koshigaya Azumacho 6 埼玉県越谷市東町6 | Traffic 交通 | | JR Musashino Line "Koshigaya Lake Town" walk 10 minutes JR Musashino Line "Yoshikawa" walk 27 minutes JR Musashino Line "Minami Yoshikawa" walk 48 minutes JR武蔵野線「越谷レイクタウン」歩10分JR武蔵野線「吉川」歩27分JR武蔵野線「吉川美南」歩48分 | Related links 関連リンク | | [Related Sites of this company] 【この会社の関連サイト】 | Person in charge 担当者より | | Person in charge of real-estate and building new construction single-family specialist Age: 40 Daigyokai experience: six years almost all of the newly built single-family properties currently being posted sales on the Sumo is also possible introduction in our company. Not only the inquiry of property, Same district ・ Please properties also collectively to introduce the same price range. Please feel free to contact us. 担当者宅建新築戸建専門担当年齢:40代業界経験:6年現在スーモ上に掲載販売中のほぼ全ての新築戸建物件を当社でもご紹介可能です。お問い合わせの物件だけでなく、同地区・同価格帯の物件もまとめてご紹介させて下さい。お気軽にお問い合わせ下さい。 | Contact お問い合せ先 | | TEL: 0800-603-9515 [Toll free] mobile phone ・ Also available from PHS
Caller ID is not notified
Please contact the "saw SUUMO (Sumo)"
If it does not lead, If the real estate company TEL:0800-603-9515【通話料無料】携帯電話・PHSからもご利用いただけます
発信者番号は通知されません
「SUUMO(スーモ)を見た」と問い合わせください
つながらない方、不動産会社の方は
| Most price range 最多価格帯 | | 36 million yen (3 units) 3600万円台(3戸) | Building coverage, floor area ratio 建ぺい率・容積率 | | Kenpei rate: 60%, Volume ratio: 200% 建ペい率:60%、容積率:200% | Time residents 入居時期 | | 1 month after the contract 契約後1ヶ月 | Land of the right form 土地の権利形態 | | Ownership 所有権 | Structure and method of construction 構造・工法 | | Wooden 2-story 木造2階建 | Use district 用途地域 | | One dwelling 1種住居 | Land category 地目 | | Rice field 田 | Other limitations その他制限事項 | | Quasi-fire zones 準防火地域 | Overview and notices その他概要・特記事項 | | Contact Person: newly built single-family specialist, Building confirmation number: No. SJK-KX1311200328 担当者:新築戸建専門担当、建築確認番号:第SJK-KX1311200328号 | Company profile 会社概要 | | <Mediation> Saitama Governor (1) the first 021,679 No. Century 21 (Ltd.) Nikohausu Yubinbango332-0015 Kawaguchi City Prefecture Kawaguchi 3-2-1 Replenishing Kawaguchi 1st Street 1 Building 106A <仲介>埼玉県知事(1)第021679号センチュリー21(株)ニコハウス〒332-0015 埼玉県川口市川口3-2-1 リプレ川口1番街1号棟106A |
Local appearance photo現地外観写真 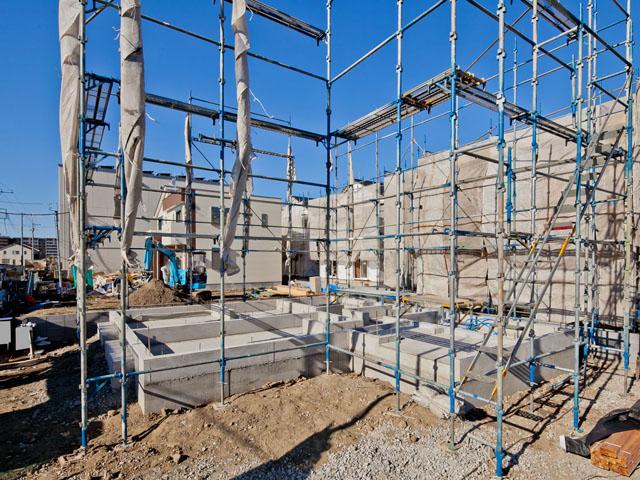 Local (12 May 2013) Shooting 5 Building
現地(2013年12月)撮影 5号棟
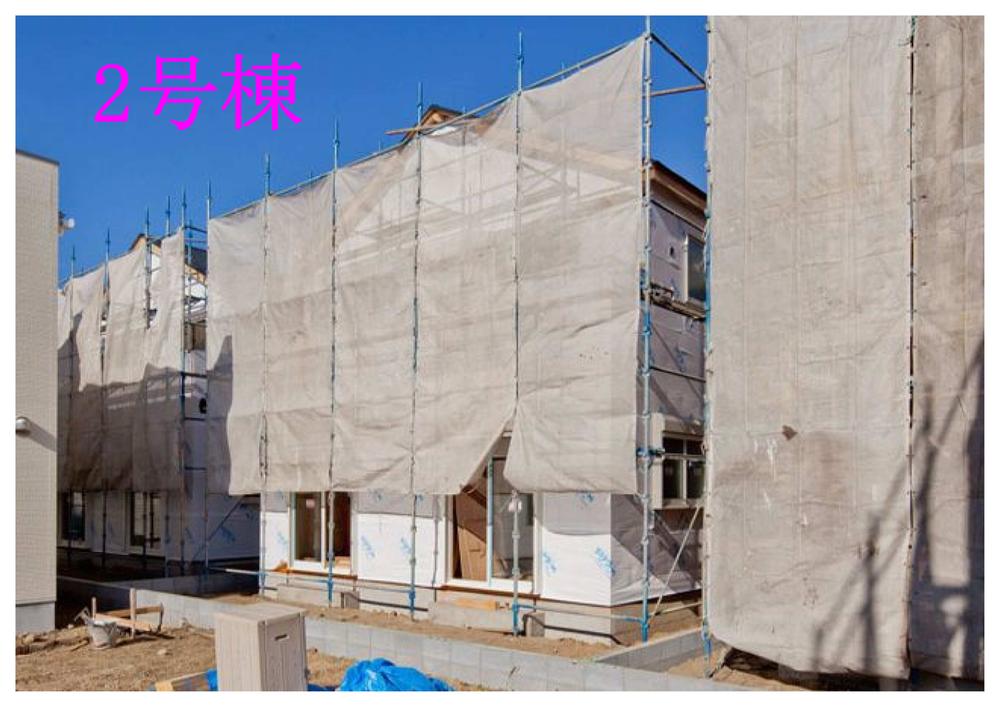 Local (12 May 2013) Shooting
現地(2013年12月)撮影
Supermarketスーパー 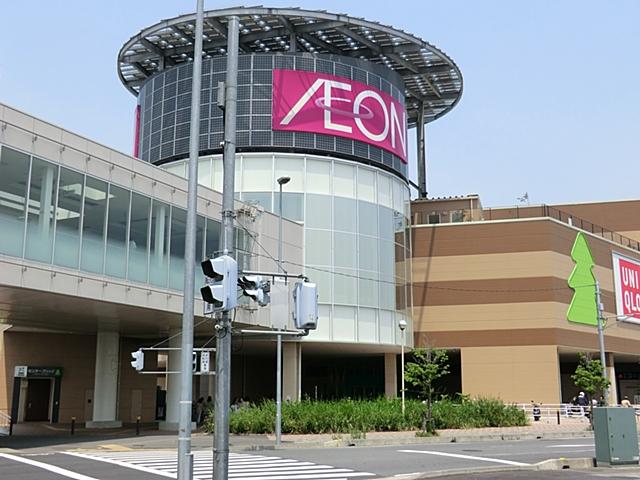 800m is about a 10-minute walk to Aeon Lake Town store
イオンレイクタウン店まで800m 約徒歩10分です
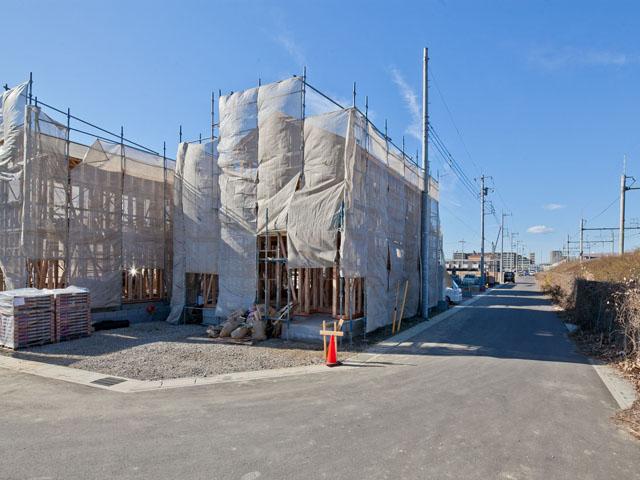 Local photos, including front road
前面道路含む現地写真
Same specifications photo (kitchen)同仕様写真(キッチン) 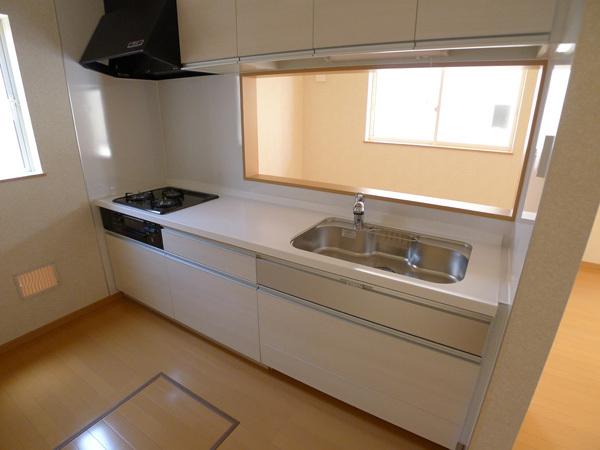 Same specifications Photos
同仕様写真
Floor plan間取り図 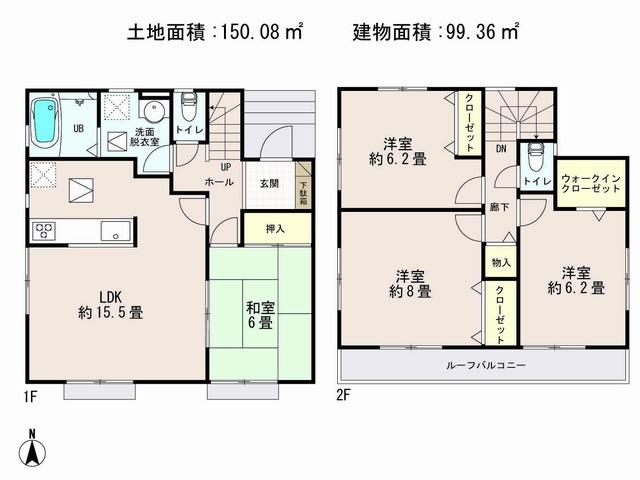 (1 Building), Price 36.5 million yen, 4LDK, Land area 150.08 sq m , Building area 99.36 sq m
(1号棟)、価格3650万円、4LDK、土地面積150.08m2、建物面積99.36m2
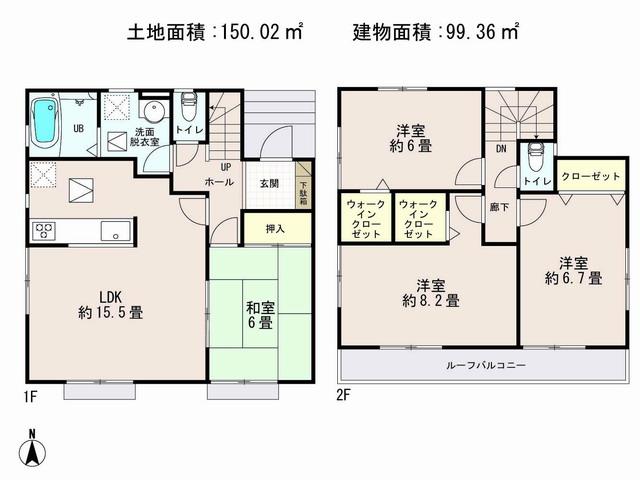 (Building 2), Price 36.5 million yen, 4LDK, Land area 150.02 sq m , Building area 99.36 sq m
(2号棟)、価格3650万円、4LDK、土地面積150.02m2、建物面積99.36m2
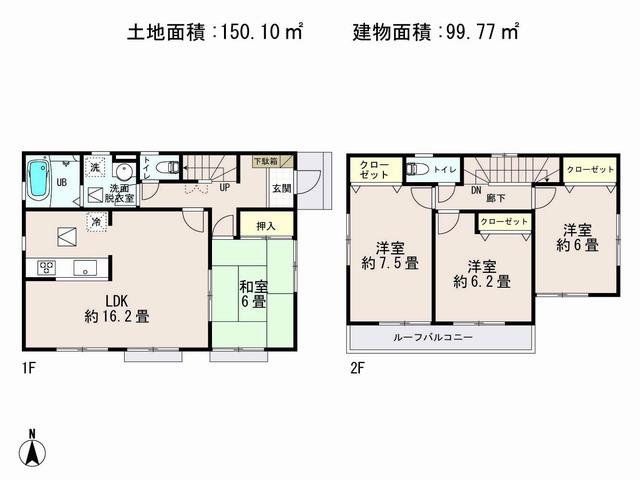 (3 Building), Price 37,900,000 yen, 4LDK, Land area 150.1 sq m , Building area 99.77 sq m
(3号棟)、価格3790万円、4LDK、土地面積150.1m2、建物面積99.77m2
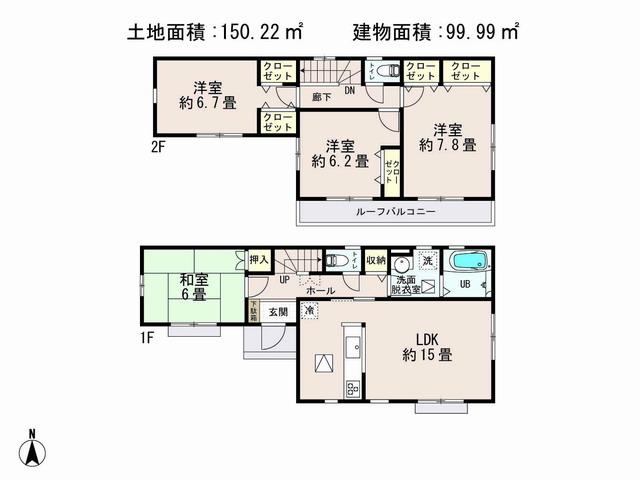 (4 Building), Price 36.5 million yen, 4LDK, Land area 150.22 sq m , Building area 99.99 sq m
(4号棟)、価格3650万円、4LDK、土地面積150.22m2、建物面積99.99m2
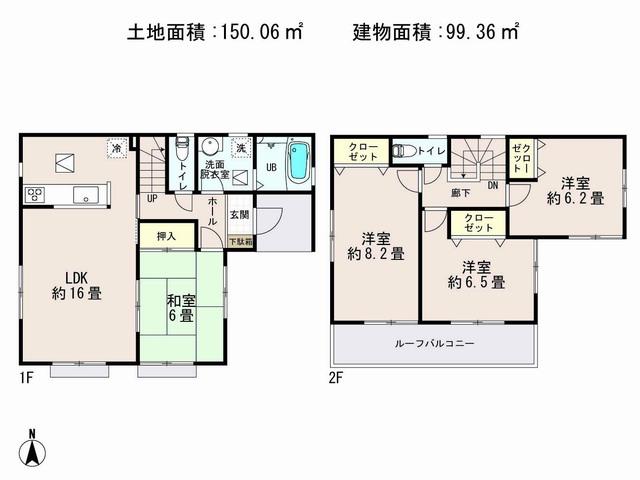 (5 Building), Price 40,300,000 yen, 4LDK, Land area 150.06 sq m , Building area 99.36 sq m
(5号棟)、価格4030万円、4LDK、土地面積150.06m2、建物面積99.36m2
Local appearance photo現地外観写真 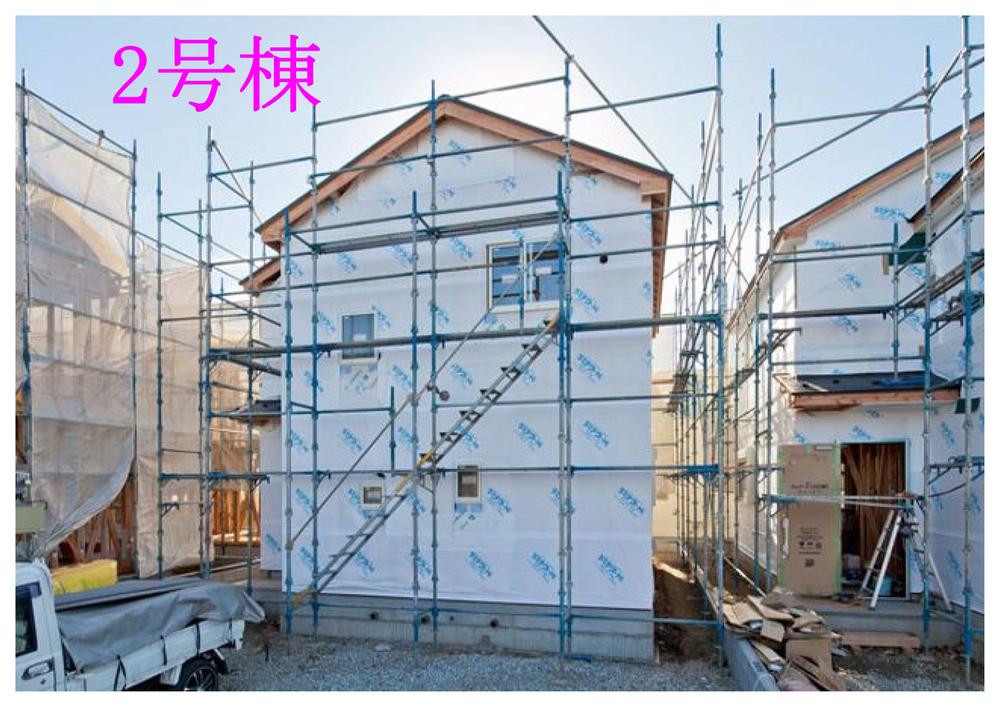 Building 2 North 6m municipal road Parking three Allowed
2号棟 北側6m市道 駐車3台可
Same specifications photos (living)同仕様写真(リビング) 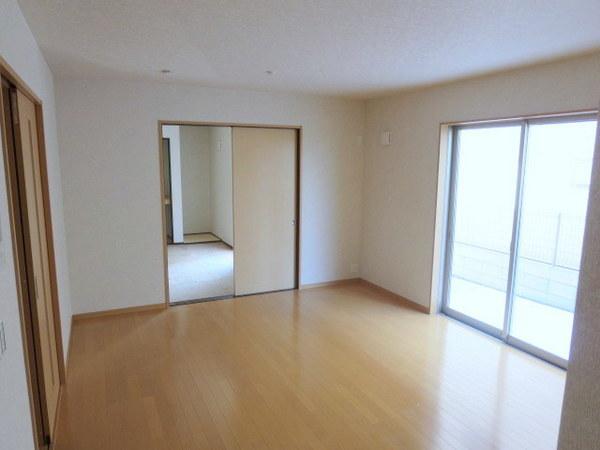 Same specifications Photos
同仕様写真
Same specifications photos (Other introspection)同仕様写真(その他内観) 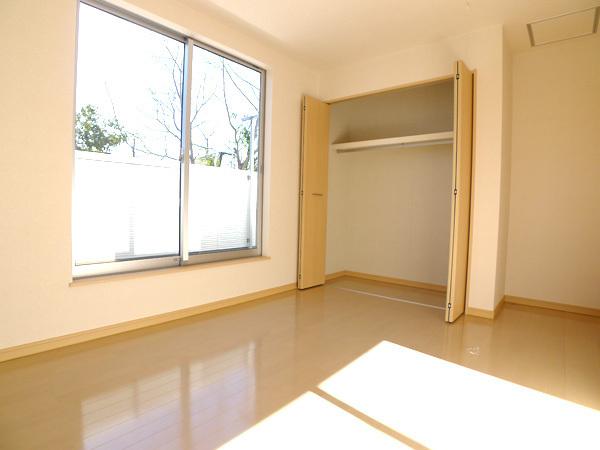 Same specifications Photos
同仕様写真
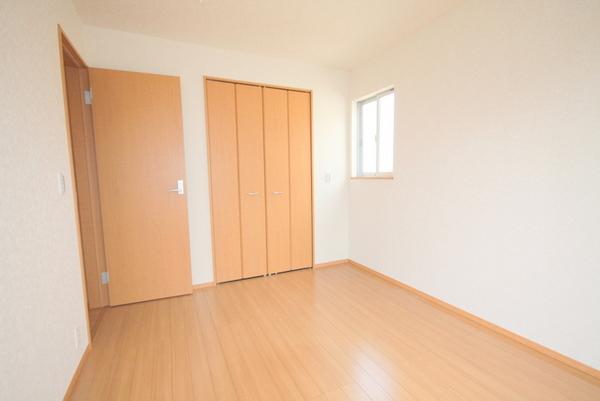 Same specifications Photos
同仕様写真
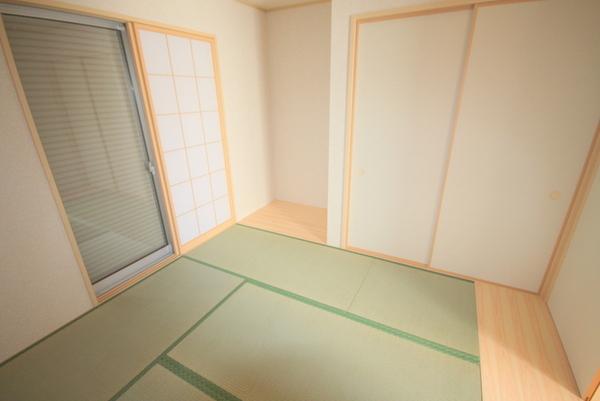 Same specifications Photos
同仕様写真
Same specifications photo (bathroom)同仕様写真(浴室) 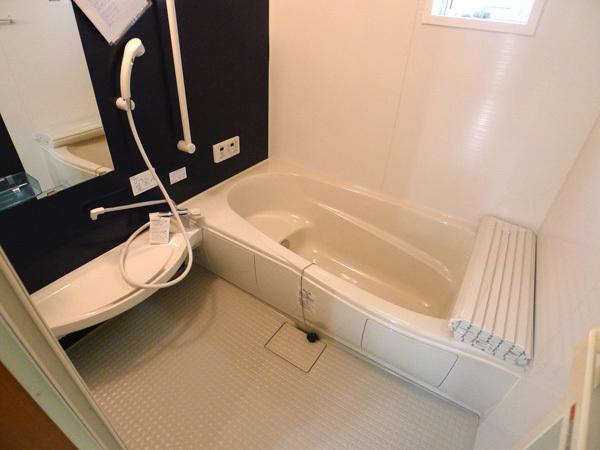 Same specifications Photos
同仕様写真
Same specifications photos (Other introspection)同仕様写真(その他内観) 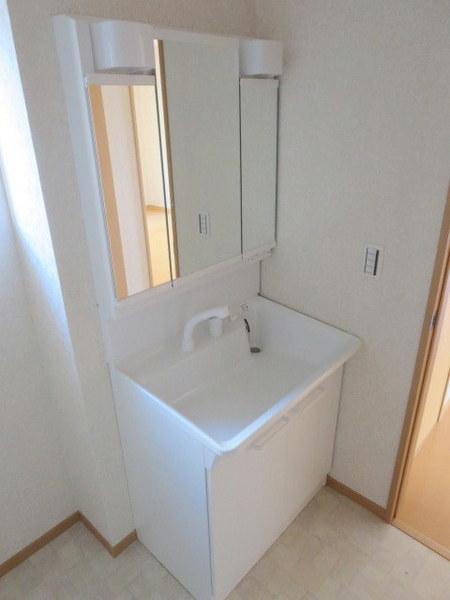 Same specifications Photos
同仕様写真
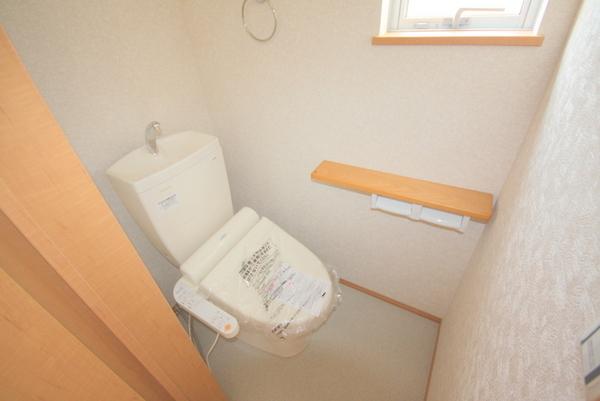 Same specifications Photos
同仕様写真
Kindergarten ・ Nursery幼稚園・保育園 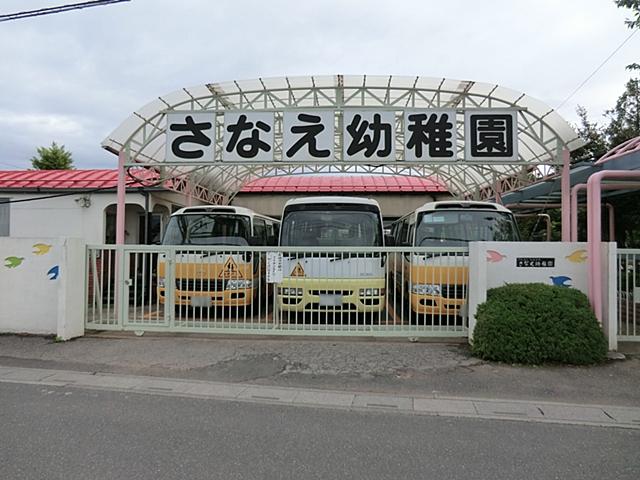 Sanae 734m to kindergarten
さなえ幼稚園まで734m
Primary school小学校 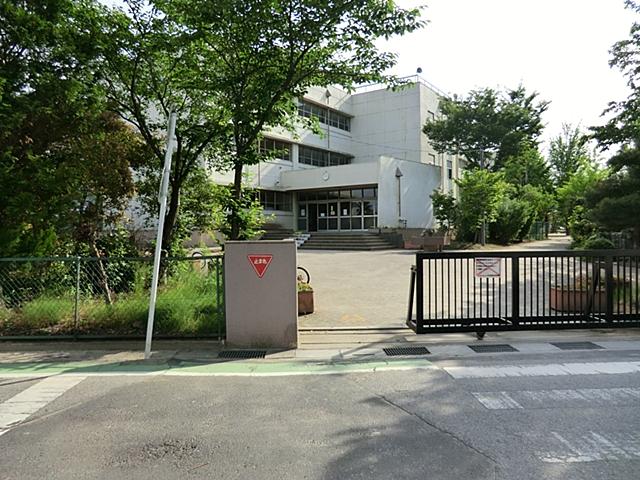 2237m to Koshigaya Univ Sagami Elementary School
越谷市立大相模小学校まで2237m
Local appearance photo現地外観写真 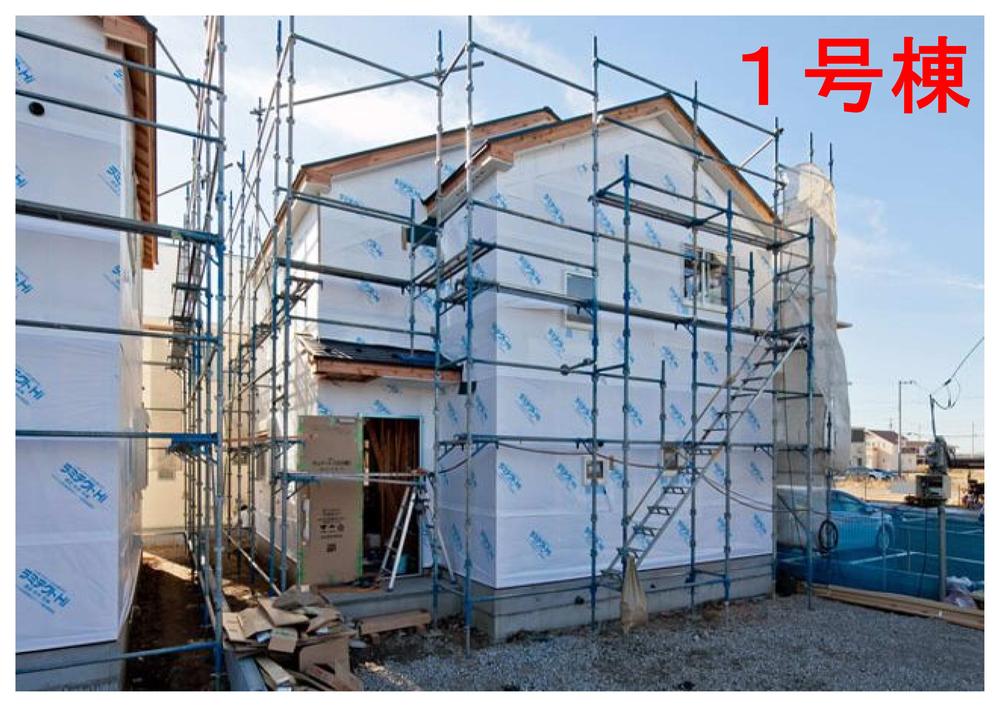 1 Building North 6m municipal road Parking parallel three Allowed
1号棟 北側6m市道 駐車並列3台可
Location
| 





















