New Homes » Kanto » Saitama » Koshigaya
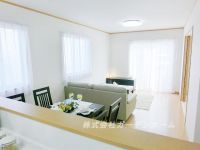 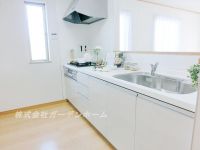
| | Saitama Prefecture Koshigaya 埼玉県越谷市 |
| Isesaki Tobu "Koshigaya" 15 minutes Ayumi Hanada 3 minutes by bus 東武伊勢崎線「越谷」バス15分花田歩3分 |
| ◆ ──────────────────── ◇ ──── All building land is spacious 38 square meters or more - ◆ ──── car space two possible - ◇ ─── ◆──────────────────── ◇──── 全棟土地が広々38坪以上―― ◆────カースペース2台可能――◇─── |
| ◇ * ◆ During publish a detailed map of the property at our HP! Please enter from the following "Related Links"! ◇ * ◆ ◇ * ◆ * ◇ * ◆ * ◇ * ◆ * ◇ * ◆ * ◇ * ◆ * ◇ * ◆ * ◇ * ◆ * ◇ * ◆ * ◇ * ◆ * ◇ * ◆ * ◇ "" "vinegar to Me P O I N T" "" 2 routes available prime location a popular day-san's on the south-facing design to the face-to-face system kitchen shopping environment in the enhancement, Since the wife to a happy living environment housing performance evaluation acquired properties also, In comfort you can you live ◇*◆物件の詳細地図を当社HPにて公開中!下記『関連リンク』よりお入り下さい!◇*◆◇*◆*◇*◆*◇*◆*◇*◆*◇*◆*◇*◆*◇*◆*◇*◆*◇*◆*◇*◆*◇《《《 お す す め P O I N T 》》》2路線利用可能な好立地人気の対面式システムキッチンに南向き設計で日当りさんさんお買い物環境も充実で、奥様にも嬉しい住環境住宅性能評価取得物件なので、ご安心してお住まい頂けます |
Features pickup 特徴ピックアップ | | Construction housing performance with evaluation / Design house performance with evaluation / Parking two Allowed / 2 along the line more accessible / Facing south / All room storage / LDK15 tatami mats or more / Zenshitsuminami direction 建設住宅性能評価付 /設計住宅性能評価付 /駐車2台可 /2沿線以上利用可 /南向き /全居室収納 /LDK15畳以上 /全室南向き | Price 価格 | | 24,200,000 yen ~ 29,800,000 yen 2420万円 ~ 2980万円 | Floor plan 間取り | | 4LDK 4LDK | Units sold 販売戸数 | | 3 units 3戸 | Total units 総戸数 | | 3 units 3戸 | Land area 土地面積 | | 128.67 sq m ~ 147.88 sq m (registration) 128.67m2 ~ 147.88m2(登記) | Building area 建物面積 | | 95.01 sq m ~ 98.53 sq m (registration) 95.01m2 ~ 98.53m2(登記) | Completion date 完成時期(築年月) | | 2013 in late November 2013年11月下旬 | Address 住所 | | Saitama Prefecture Koshigaya Hanada 4 埼玉県越谷市花田4 | Traffic 交通 | | Isesaki Tobu "Koshigaya" 15 minutes Ayumi Hanada 3 minutes by bus
Isesaki Tobu "Kitakoshigaya" walk 33 minutes
JR Musashino Line "Minami Koshigaya" walk 56 minutes 東武伊勢崎線「越谷」バス15分花田歩3分
東武伊勢崎線「北越谷」歩33分
JR武蔵野線「南越谷」歩56分 | Related links 関連リンク | | [Related Sites of this company] 【この会社の関連サイト】 | Person in charge 担当者より | | Person in charge of real-estate and building Nakamura Yuichiro Age: 20 Daigyokai experience: that four years everyone will buy a house, As you can to experience the "excitement" and "joy", We will work hard in the inborn honesty and smile! ! Trade mark, Little is blue beard darker! Nice to meet you! 担当者宅建中村 裕一郎年齢:20代業界経験:4年皆様がお家を買うという、「喜び」と「ワクワク」を体験して頂けるよう、持ち前の誠実さと笑顔で頑張っていきます!!トレードマークは、ちょっと濃いめの青ひげです!よろしくお願いします! | Contact お問い合せ先 | | TEL: 0800-805-6306 [Toll free] mobile phone ・ Also available from PHS
Caller ID is not notified
Please contact the "saw SUUMO (Sumo)"
If it does not lead, If the real estate company TEL:0800-805-6306【通話料無料】携帯電話・PHSからもご利用いただけます
発信者番号は通知されません
「SUUMO(スーモ)を見た」と問い合わせください
つながらない方、不動産会社の方は
| Time residents 入居時期 | | Three months after the contract 契約後3ヶ月 | Land of the right form 土地の権利形態 | | Ownership 所有権 | Use district 用途地域 | | One middle and high 1種中高 | Overview and notices その他概要・特記事項 | | Contact: Nakamura Yuichiro, Building confirmation number: No. HPA-13-05597-1 担当者:中村 裕一郎、建築確認番号:第HPA-13-05597-1号 | Company profile 会社概要 | | <Mediation> Minister of Land, Infrastructure and Transport (1) No. 008473 (Ltd.) Garden Home Adachi office Yubinbango121-0807 Adachi-ku, Tokyo Ikohon cho 2-10-28 <仲介>国土交通大臣(1)第008473号(株)ガーデンホーム足立営業所〒121-0807 東京都足立区伊興本町2-10-28 |
Model house photoモデルハウス写真 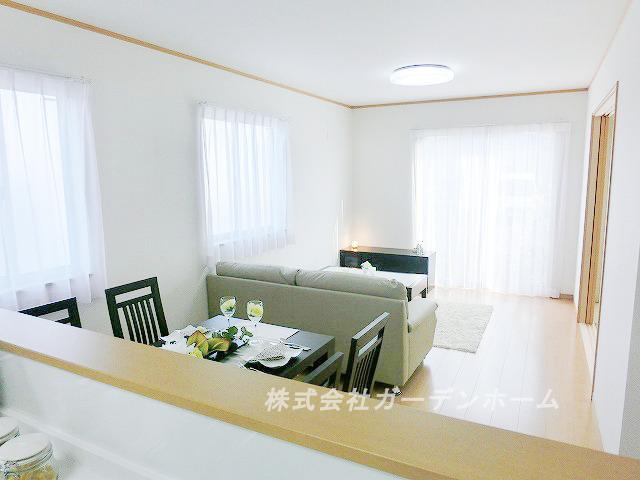 South-facing gracefully you can relax !! in the living room bathed in day-san's !! light in the design (model house)
南向き設計で日当たりさんさん!!光が差し込むリビングで優雅におくつろぎいただけます!!(モデルハウス)
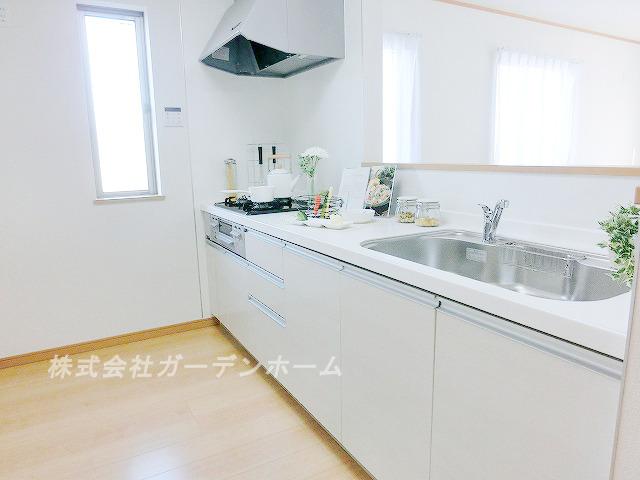 Popular face-to-face kitchen wife Model can be made dishes that drew out Hassle !! arm to carry the dishes !! (model house)
奥様に人気の対面キッチンはお料理を運ぶ手間いらず!!腕をふるったお料理をお作りいただけます!!(モデルハウス)
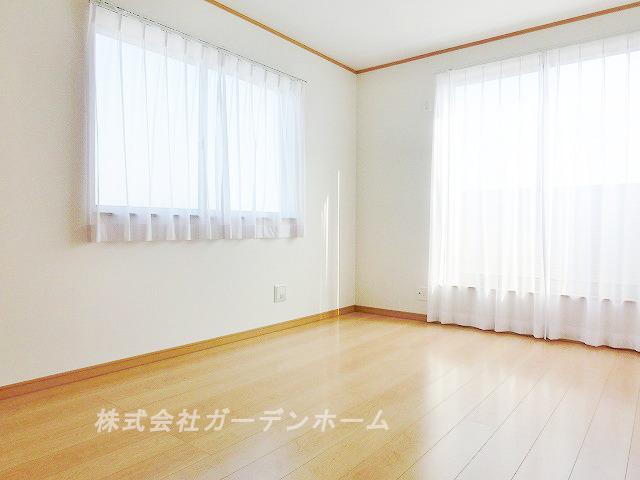 In Western-style calm atmosphere, You can enjoy one free time !! (model house)
落ち着いた雰囲気の洋室で、1人の自由な時間を満喫頂けます!!(モデルハウス)
Floor plan間取り図 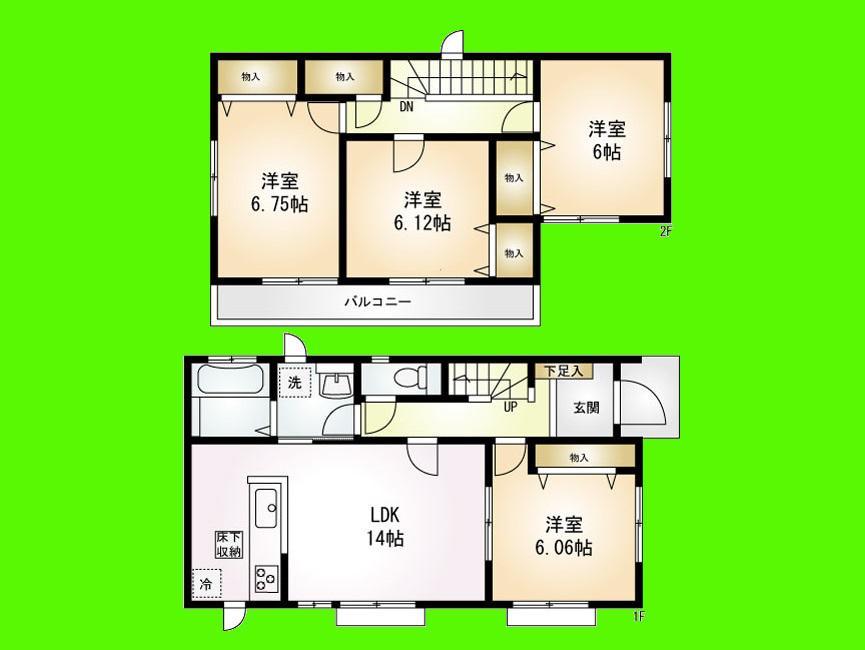 (1 Building), Price 24,800,000 yen, 4LDK, Land area 128.67 sq m , Building area 95.43 sq m
(1号棟)、価格2480万円、4LDK、土地面積128.67m2、建物面積95.43m2
Supermarketスーパー 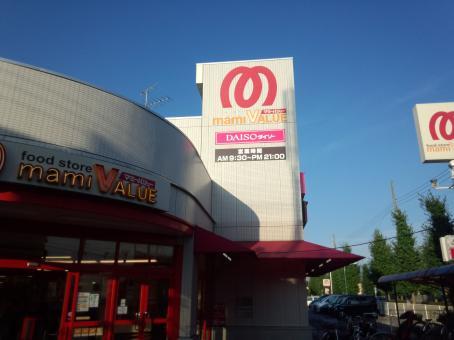 Mamimato Mommy Value Hanada to the store 611m
マミーマートマミーバリュー花田店まで611m
Model house photoモデルハウス写真 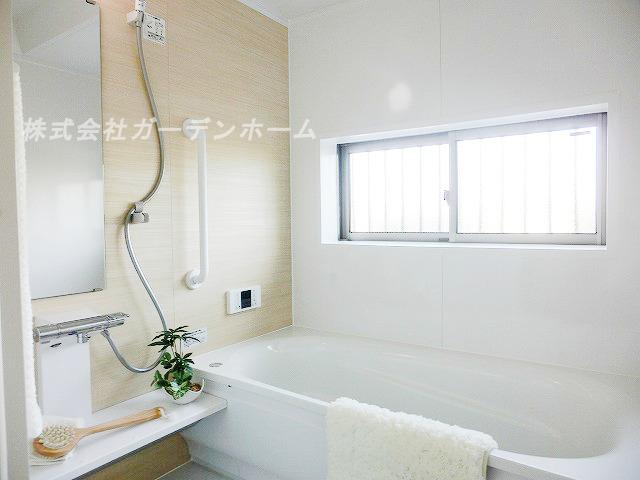 Mind in spacious 1 pyeong of bathroom and body refresh !! (model house)
ゆったり1坪の浴室で心も体もリフレッシュ!!(モデルハウス)
Floor plan間取り図 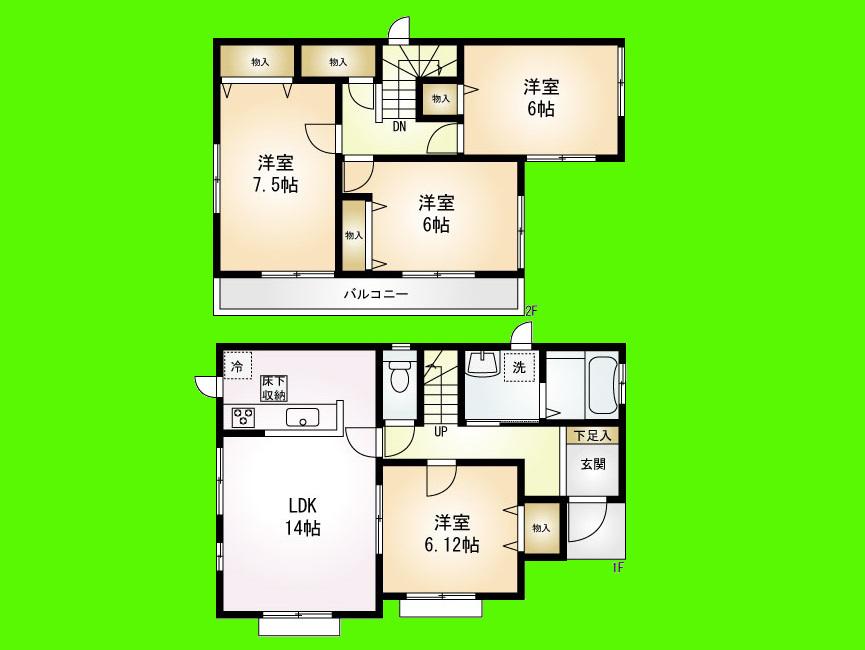 (Building 2), Price 24,200,000 yen, 4LDK, Land area 128.68 sq m , Building area 95.01 sq m
(2号棟)、価格2420万円、4LDK、土地面積128.68m2、建物面積95.01m2
Drug storeドラッグストア 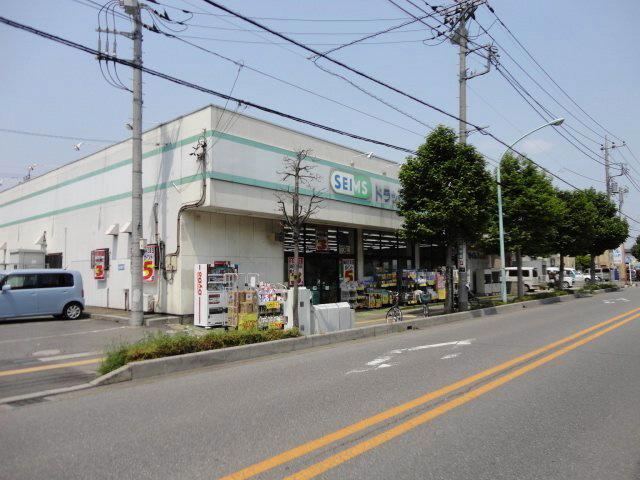 Drag Seimusu Hanada to the store 673m
ドラッグセイムス花田店まで673m
Model house photoモデルハウス写真 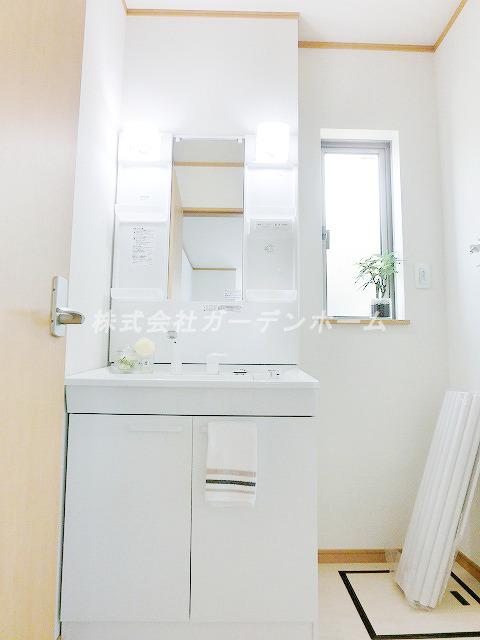 Space to put things is also very easy-to-use wash basin is sufficiently certain (model house)
物を置くスペースも十分あるのでとても使いやすい洗面台です(モデルハウス)
Floor plan間取り図 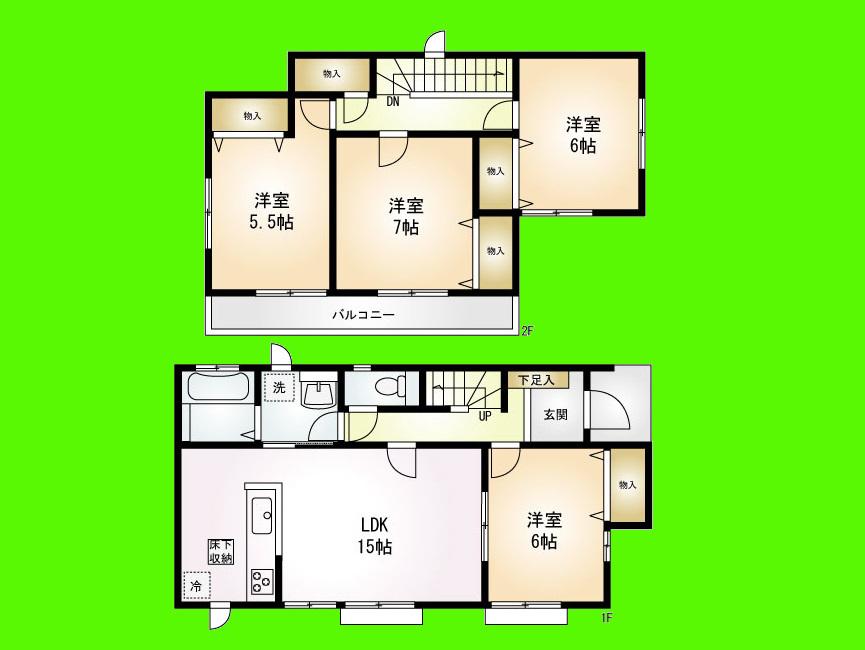 (3 Building), Price 29,800,000 yen, 4LDK, Land area 147.88 sq m , Building area 98.53 sq m
(3号棟)、価格2980万円、4LDK、土地面積147.88m2、建物面積98.53m2
Home centerホームセンター 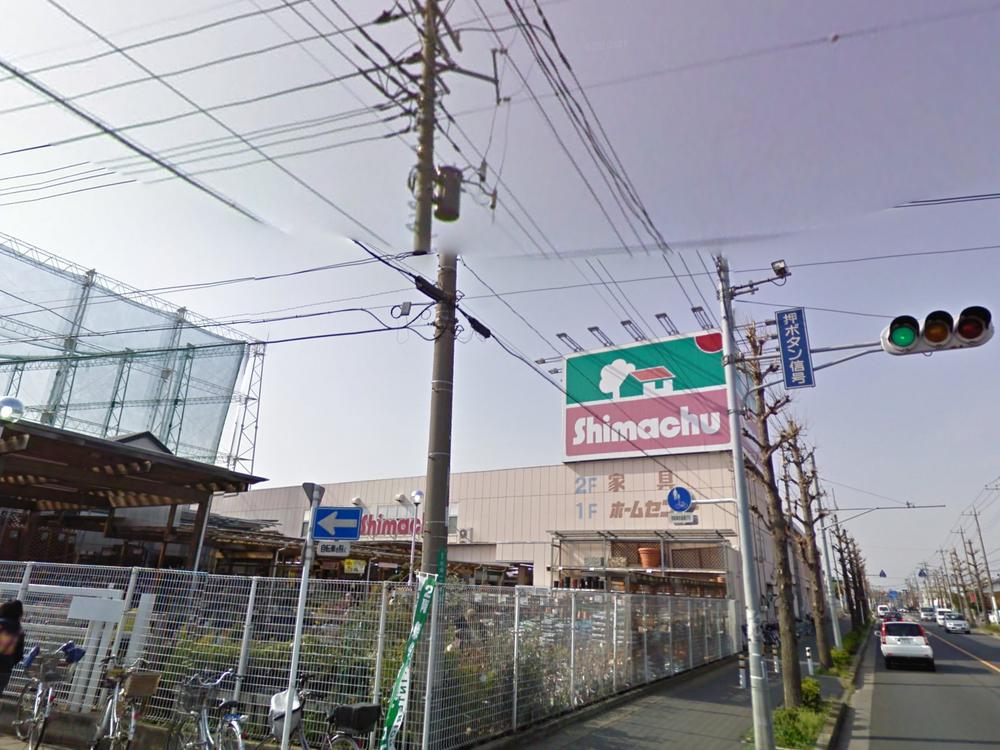 973m until Shimachu Co., Ltd. home improvement store Koshigaya
島忠ホームセンター越谷店まで973m
Model house photoモデルハウス写真 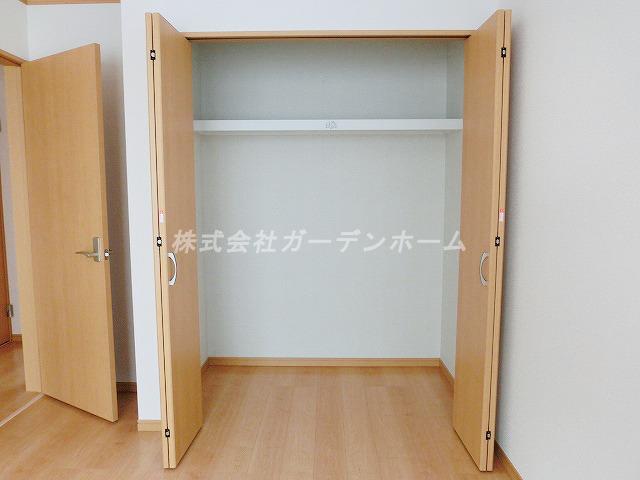 Spacious storage space will enter a lot of luggage !! (model house)
広々収納スペースはたくさん荷物が入ります!!(モデルハウス)
Junior high school中学校 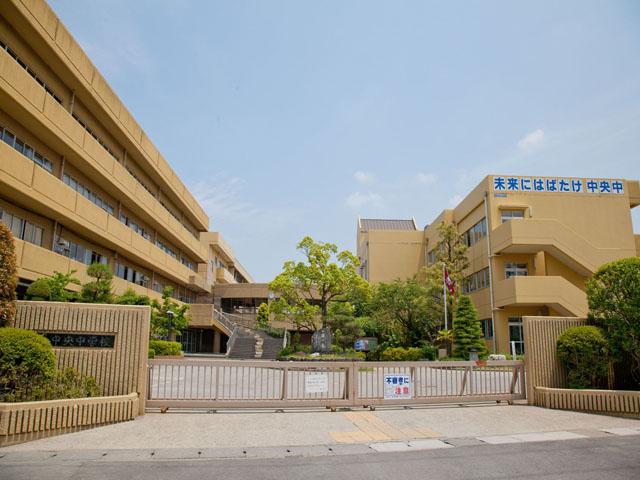 Koshigaya 1499m to stand center junior high school
越谷市立中央中学校まで1499m
Primary school小学校 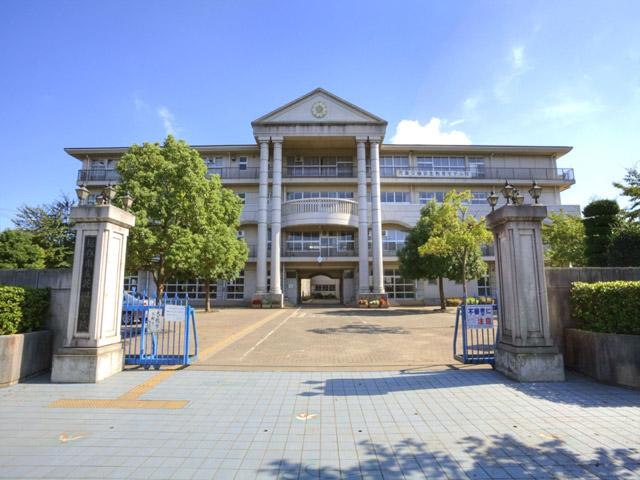 Koshigaya City Hanada to elementary school 427m
越谷市立花田小学校まで427m
Hospital病院 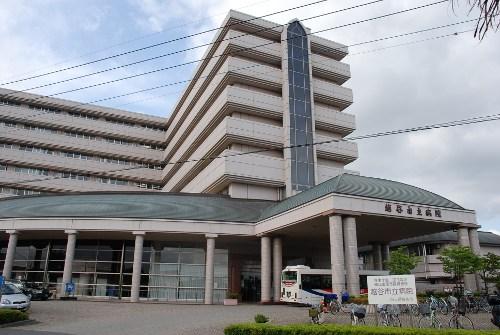 Koshigaya 1265m to Hospital
越谷市立病院まで1265m
Location
| 















